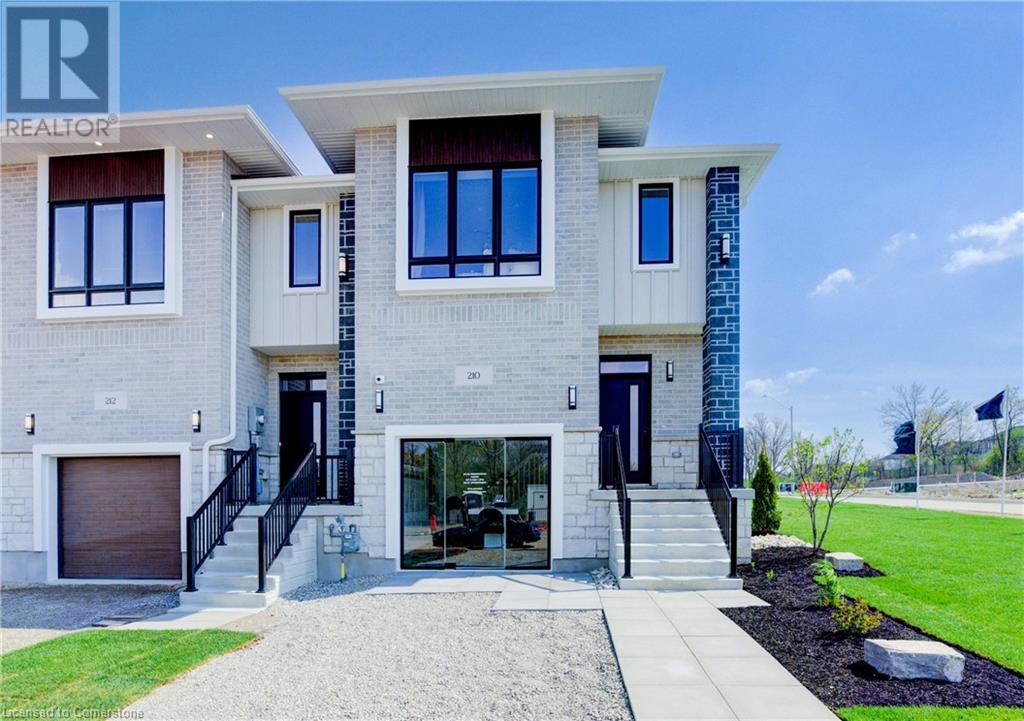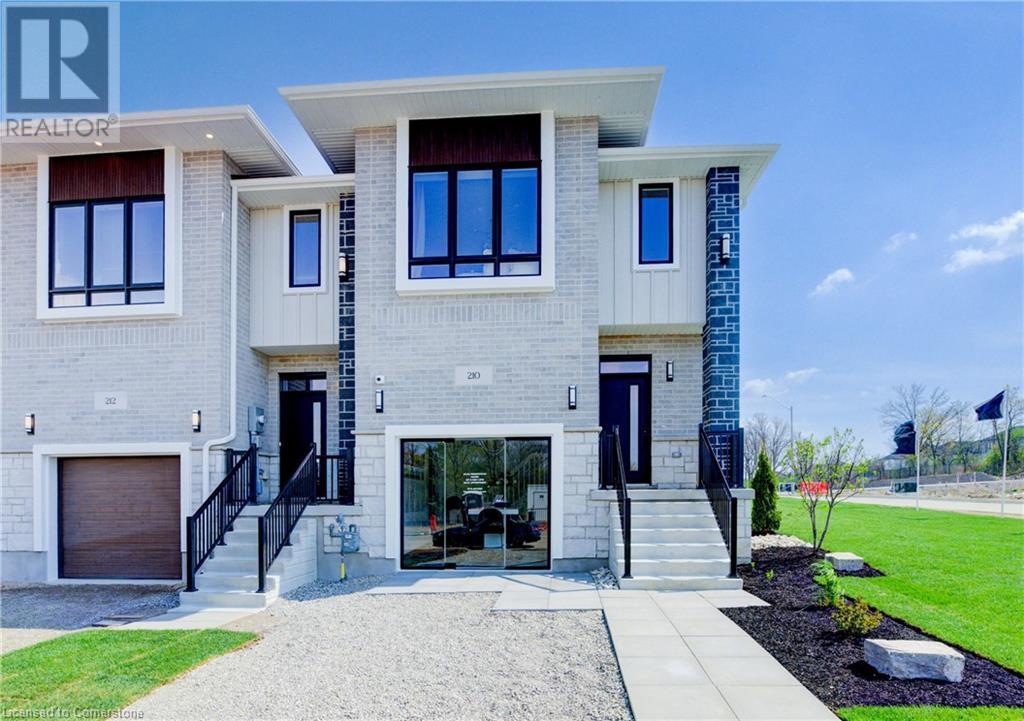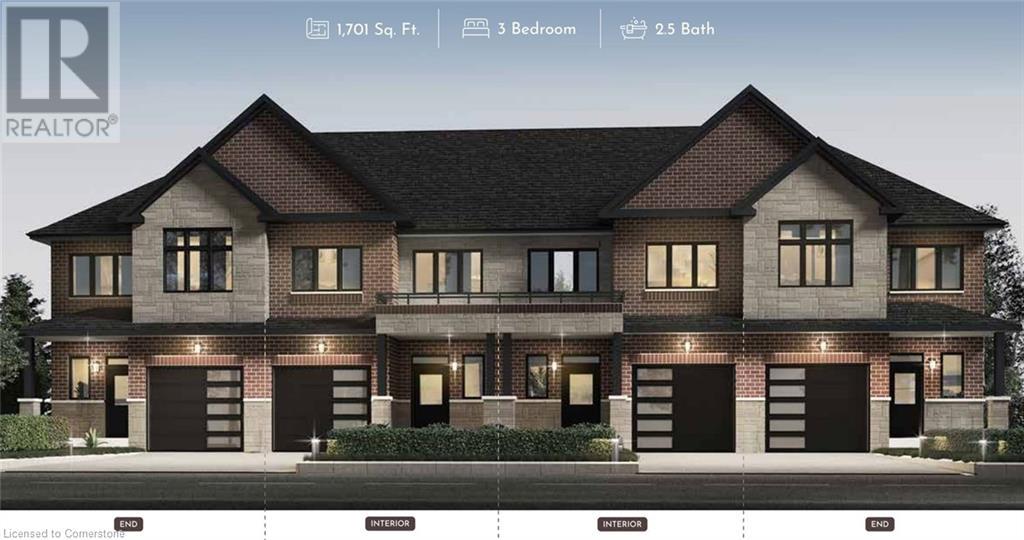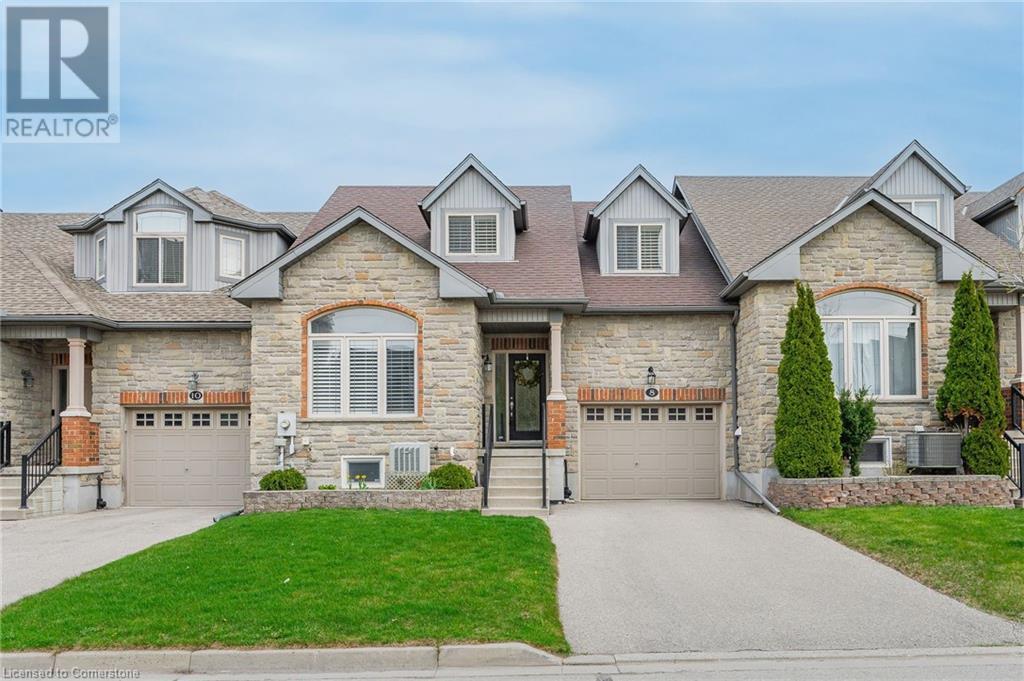Free account required
Unlock the full potential of your property search with a free account! Here's what you'll gain immediate access to:
- Exclusive Access to Every Listing
- Personalized Search Experience
- Favorite Properties at Your Fingertips
- Stay Ahead with Email Alerts
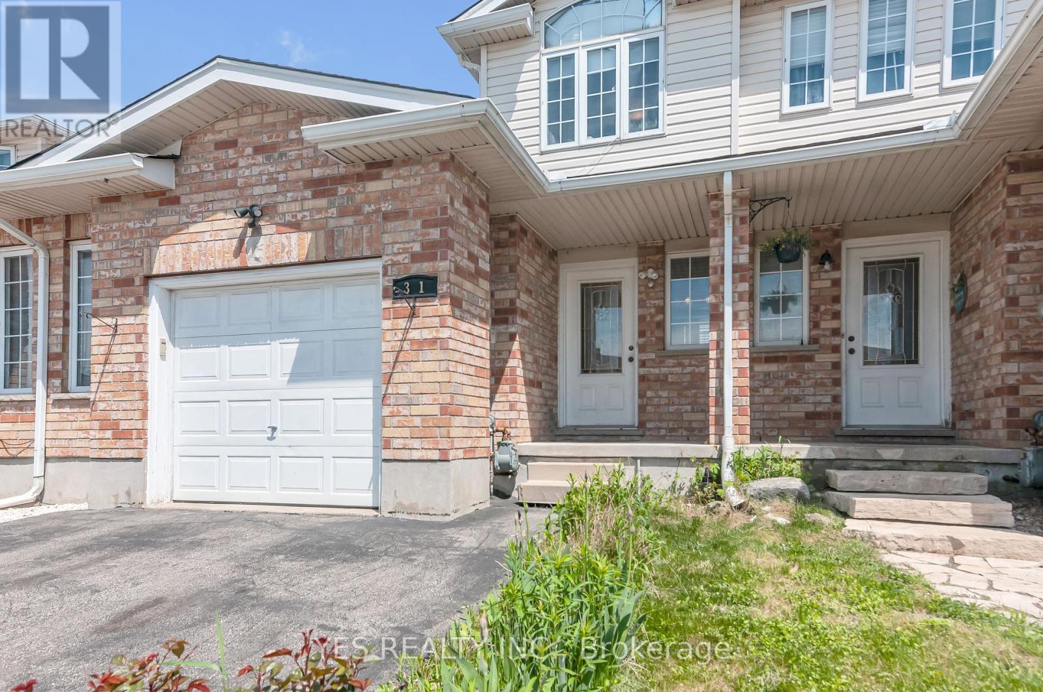
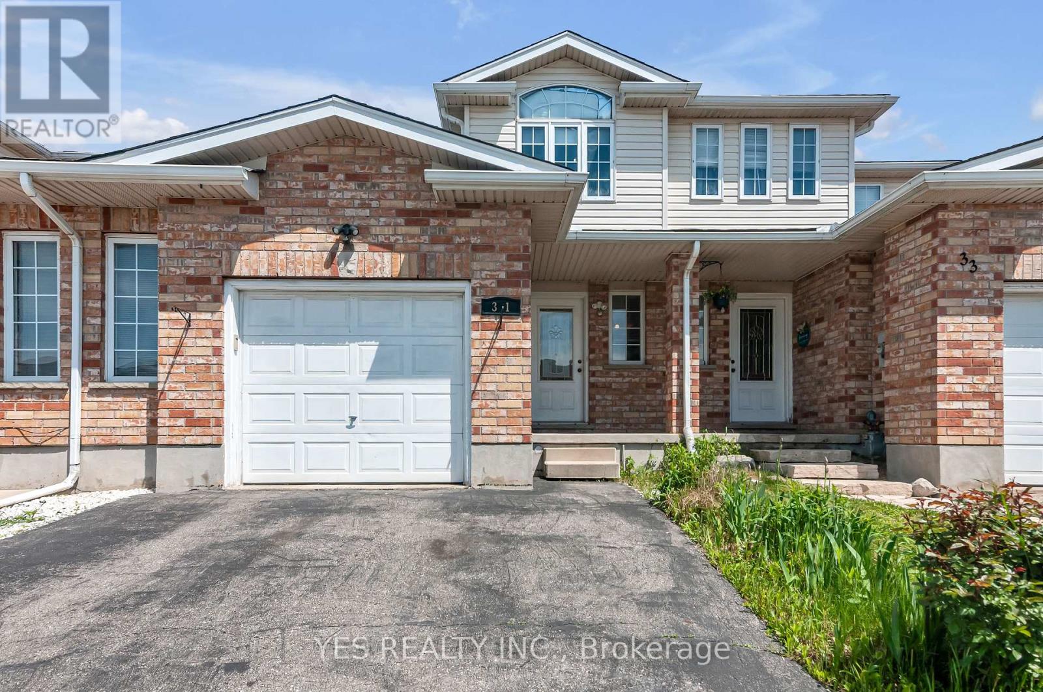
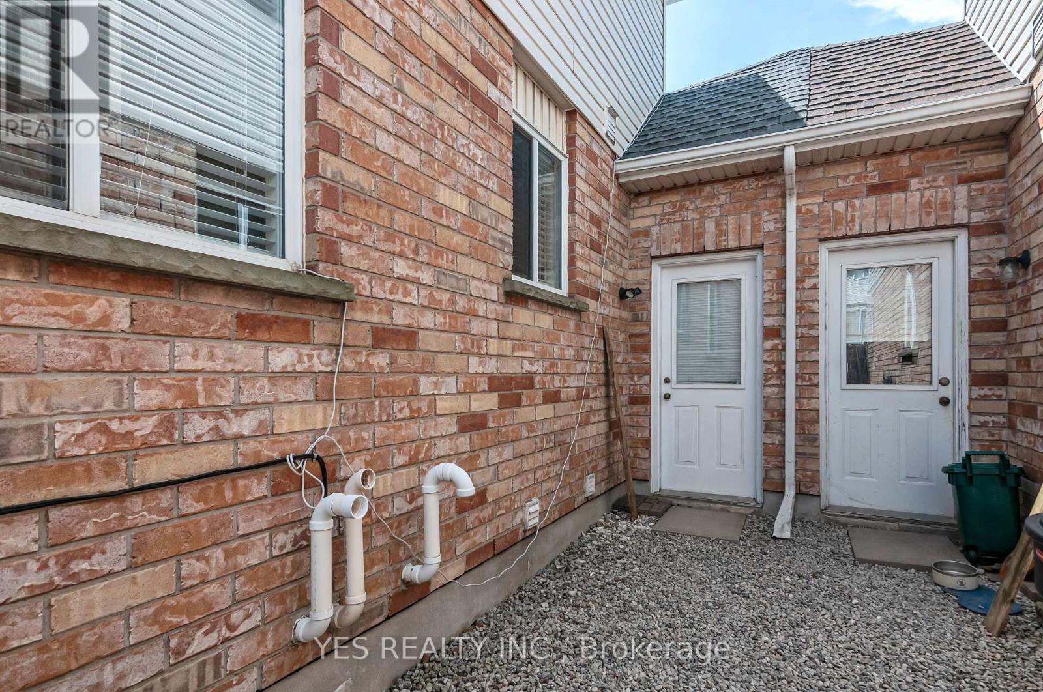
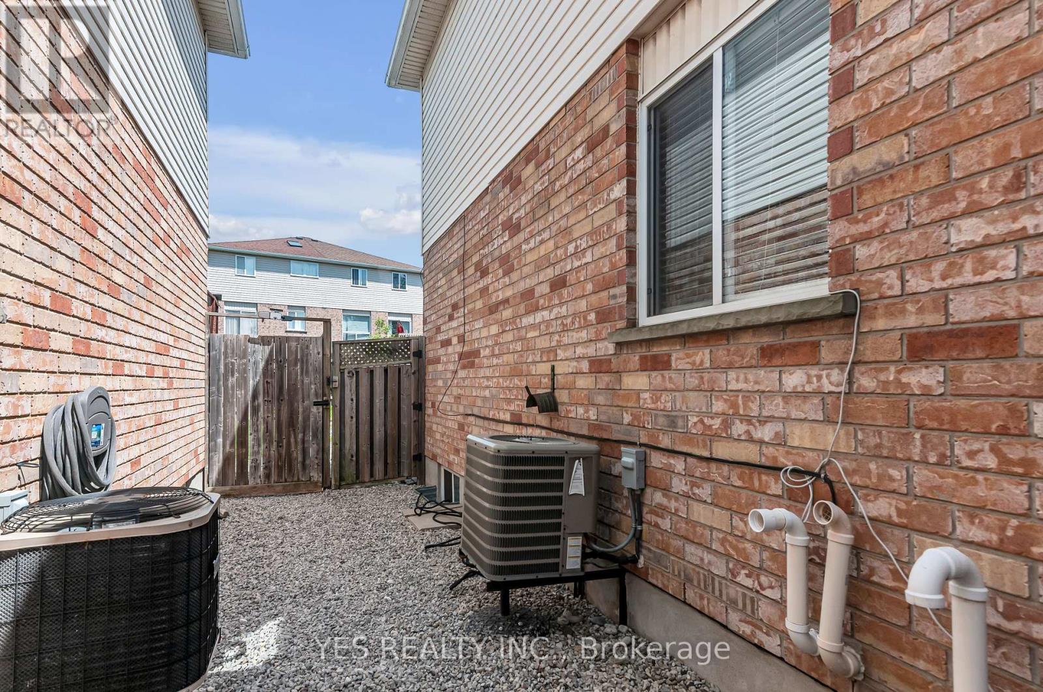
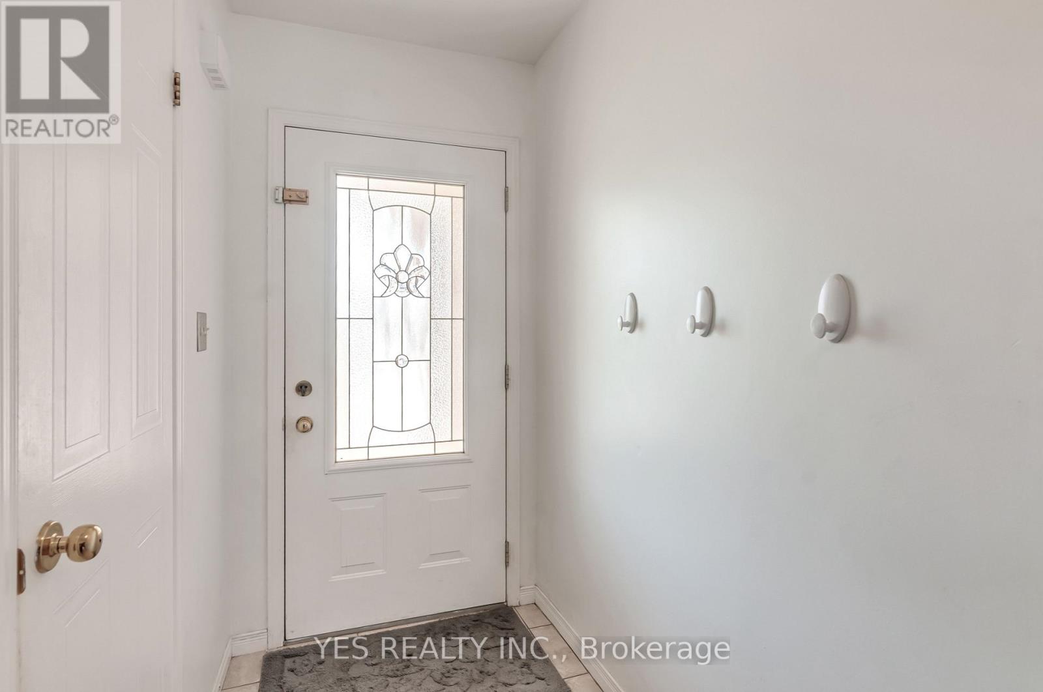
$799,000
31 CHESTER DRIVE
Cambridge, Ontario, Ontario, N1T2C4
MLS® Number: X12237356
Property description
Are you Looking Out for a Spacious and Fabulous Townhome in a Beautiful Family-Friendly Community Neighborhood! This spacious 3-bedroom, 2.5- Bathroom, Townhome with a FINISHED BASEMENT is it! This home offers an IDEAL blend of Comfort, Low-Maintenance Living. Step inside to discover Amazing Natural lighting, Open Concept, Spacious, and Up-to-Date Kitchen that seamlessly connects to the Dining/Living Area. Enjoy sitting on your PRIVATE DECK with a FULLY FENCED BACKYARD perfect for entertaining FAMILY AND FRIENDS. Looking Upstairs, you'll find 3 open and spaciously sized Bedrooms. The Primary Master Bed boasts a large WALK-IN CLOSET. The main bathroom is a 4 PC with an Excellent TUB/SHOWER with Marble Countered Sink. Additional highlights include a spacious 1-CAR GARAGE plus the EXTENDED DRIVEWAY fits 2 cars. Central Vac (as is) vinyl flooring, roof, furnace, A/C system. This BREATHTAKING Townhome also has a FINISHED BASEMENT, an ideal bonus space for a media room, games area, or additional flex room space + laundry tub, shower, toilet + extra storage. DO NOT miss out on this exceptional opportunity to live in a vibrant, family-friendly community close to walking trails, parks, schools, shopping, transit and recreational amenities. This townhome truly has it all!
Building information
Type
*****
Age
*****
Appliances
*****
Basement Development
*****
Basement Features
*****
Basement Type
*****
Construction Style Attachment
*****
Cooling Type
*****
Exterior Finish
*****
Fire Protection
*****
Foundation Type
*****
Half Bath Total
*****
Heating Fuel
*****
Heating Type
*****
Size Interior
*****
Stories Total
*****
Utility Water
*****
Land information
Fence Type
*****
Sewer
*****
Size Depth
*****
Size Frontage
*****
Size Irregular
*****
Size Total
*****
Rooms
Main level
Bathroom
*****
Living room
*****
Kitchen
*****
Basement
Bathroom
*****
Great room
*****
Second level
Bathroom
*****
Bedroom 3
*****
Bedroom 2
*****
Bedroom
*****
Main level
Bathroom
*****
Living room
*****
Kitchen
*****
Basement
Bathroom
*****
Great room
*****
Second level
Bathroom
*****
Bedroom 3
*****
Bedroom 2
*****
Bedroom
*****
Courtesy of YES REALTY INC.
Book a Showing for this property
Please note that filling out this form you'll be registered and your phone number without the +1 part will be used as a password.
