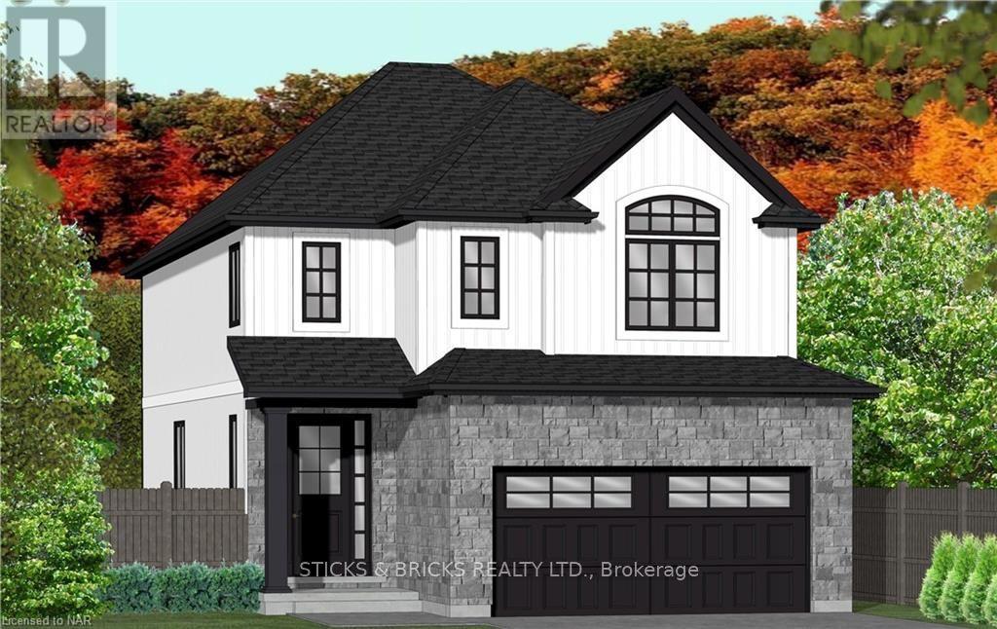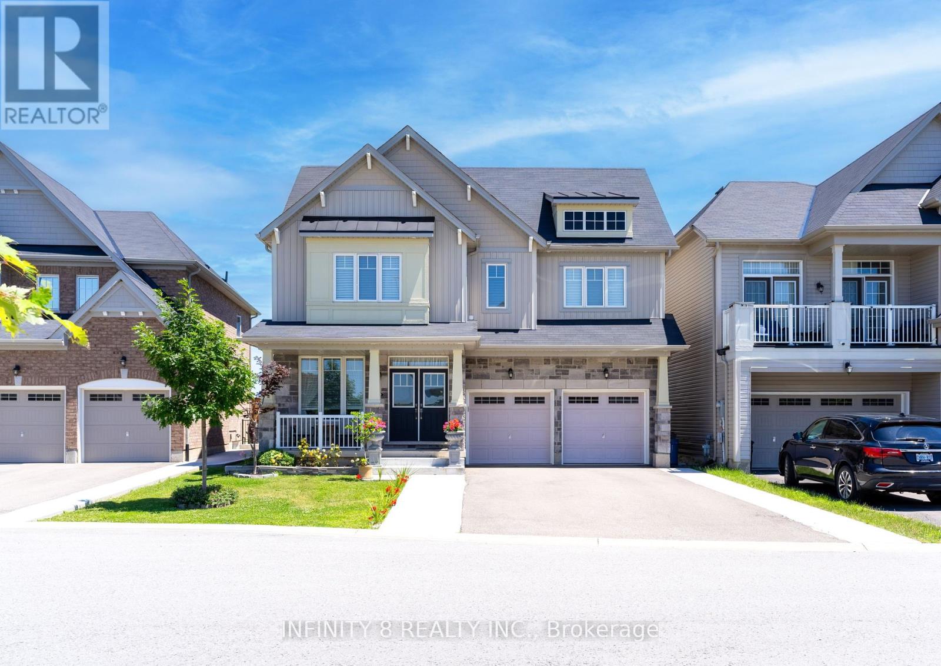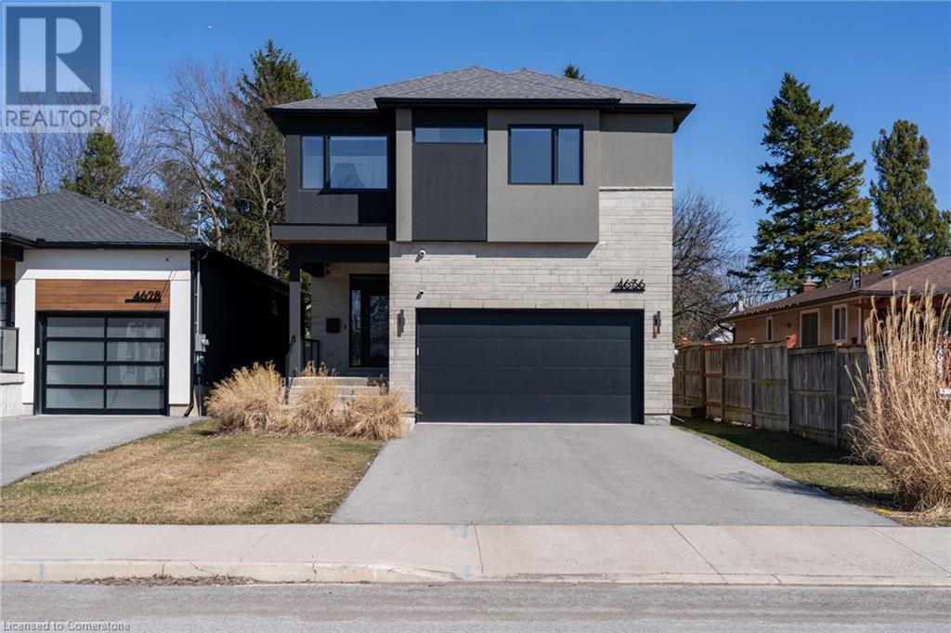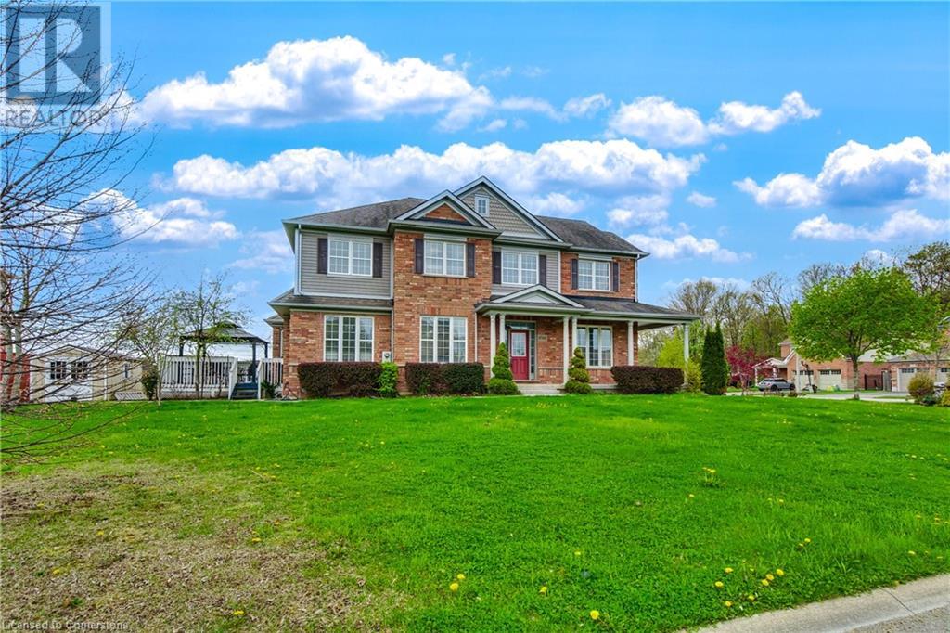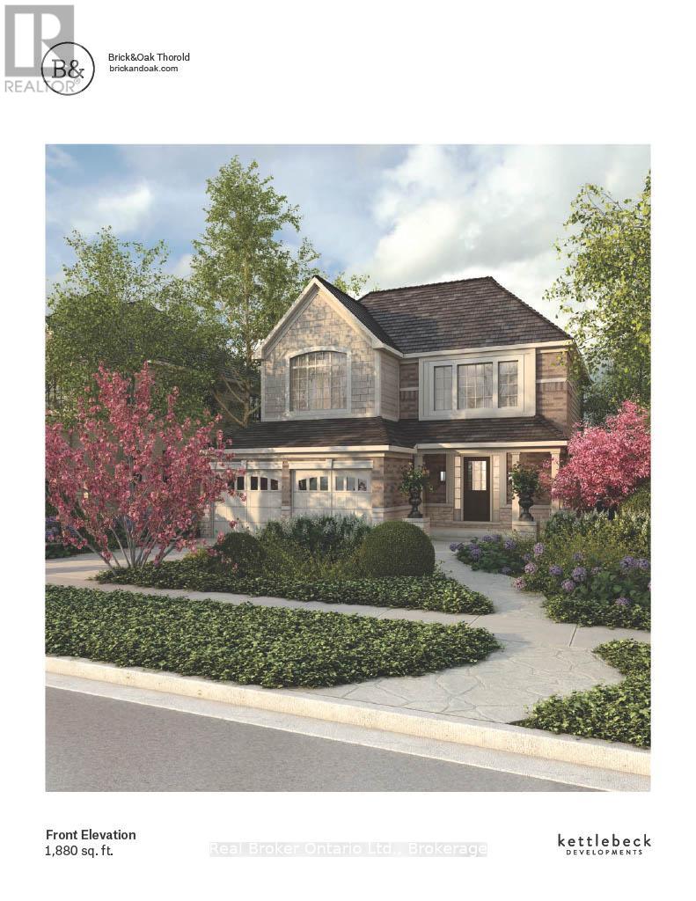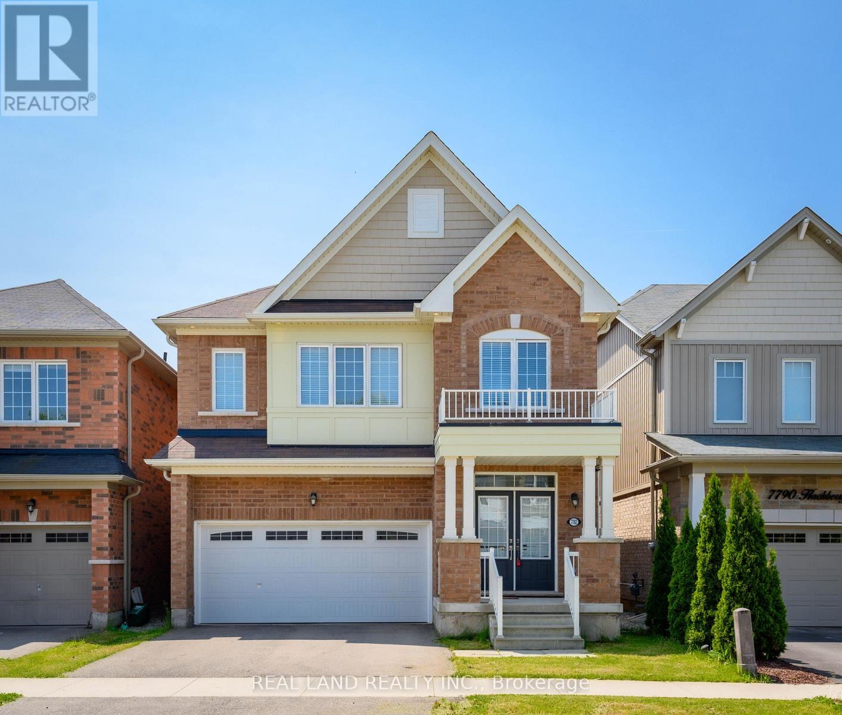Free account required
Unlock the full potential of your property search with a free account! Here's what you'll gain immediate access to:
- Exclusive Access to Every Listing
- Personalized Search Experience
- Favorite Properties at Your Fingertips
- Stay Ahead with Email Alerts
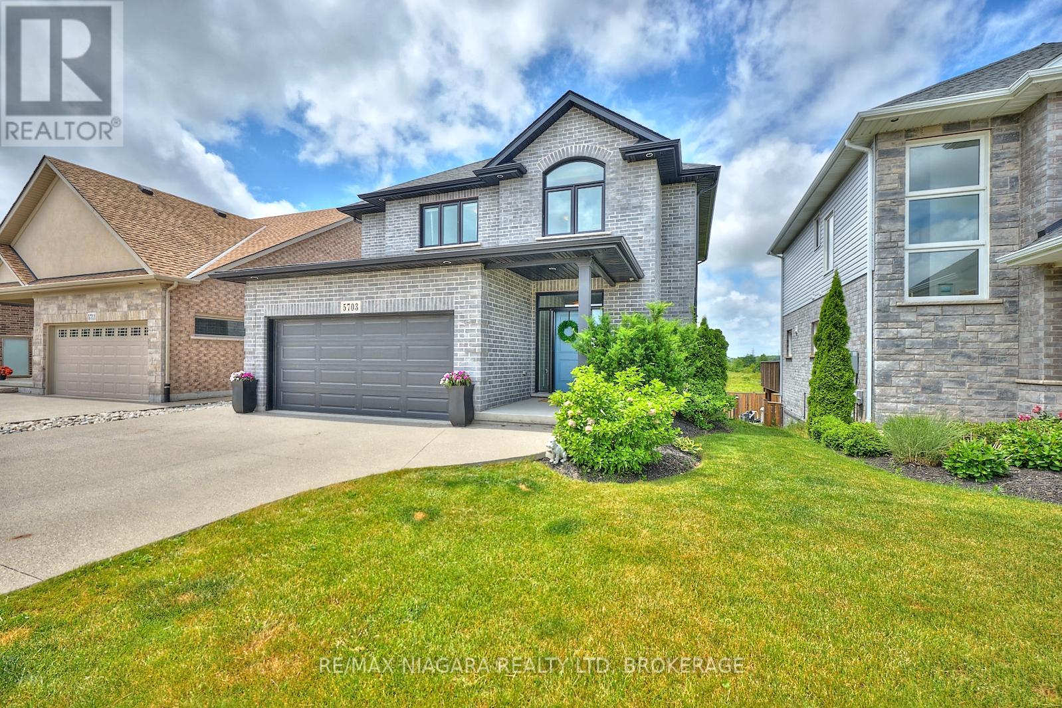
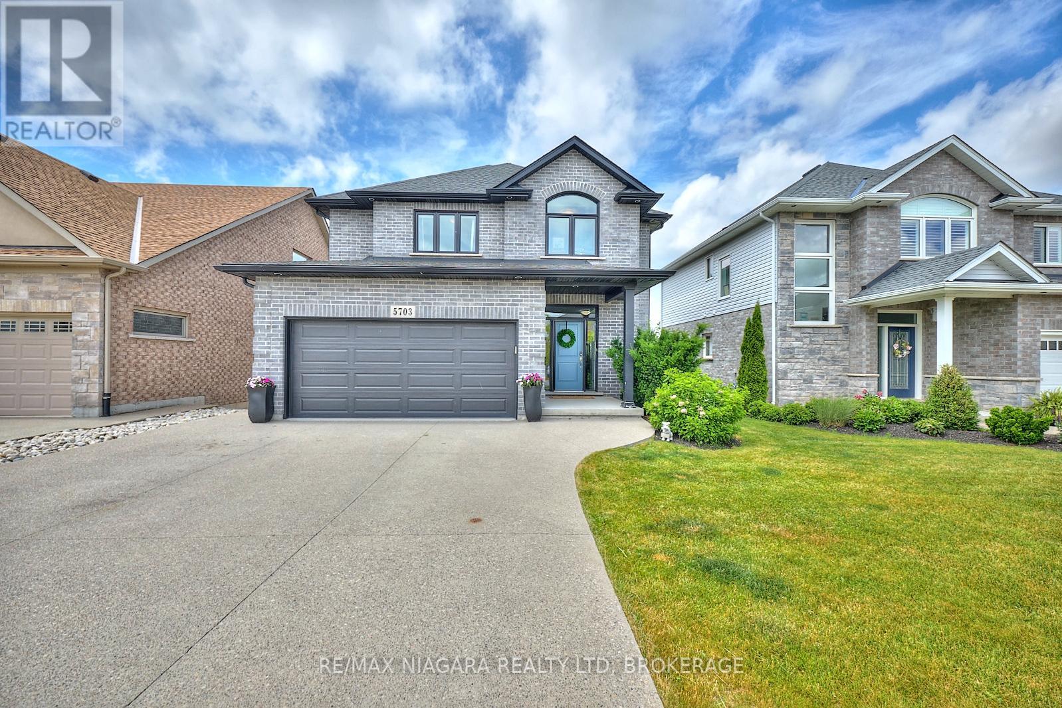
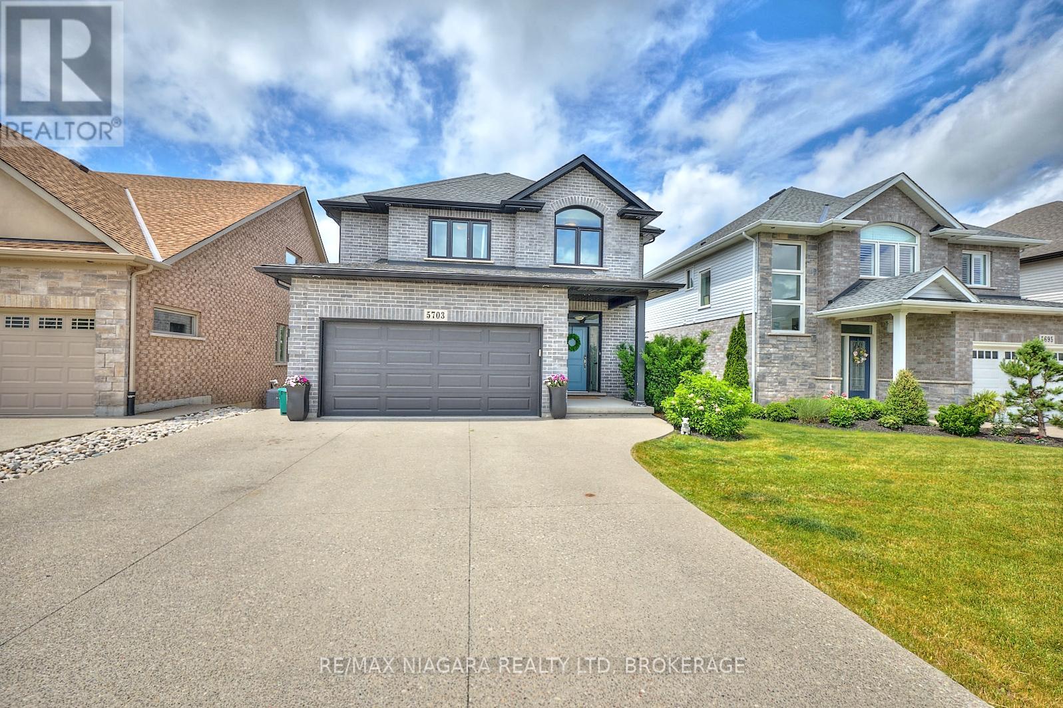
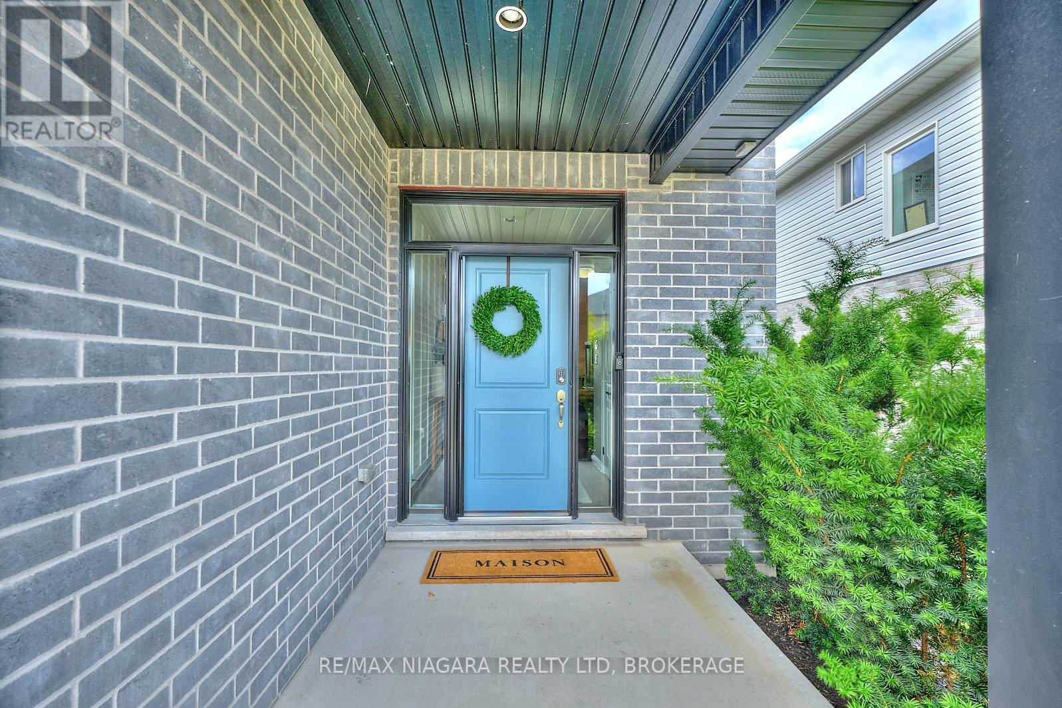
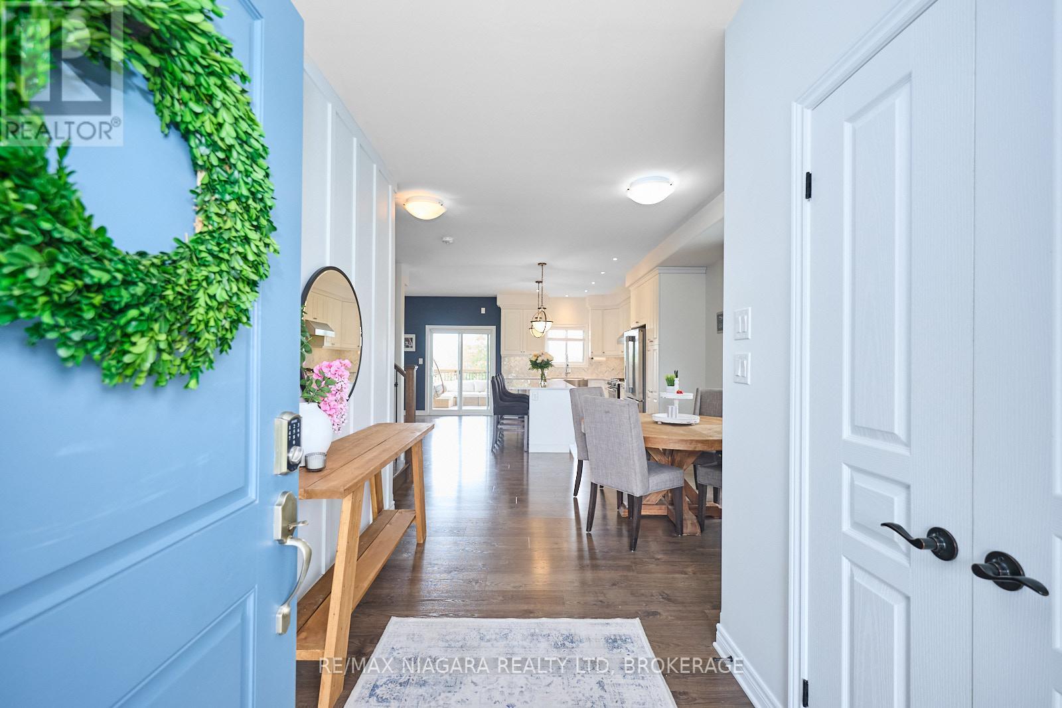
$1,150,000
5703 OSPREY AVENUE
Niagara Falls, Ontario, Ontario, L2H0M2
MLS® Number: X12237225
Property description
Welcome to this spacious and beautifully updated family home, thoughtfully designed to meet the needs of modern living. From the moment you step inside, you'll be impressed by the bright, open interior filled with natural light and stylish finishes throughout. The heart of the home is the expansive kitchen, featuring a large island with Cambria Quartz that offers plenty of space for cooking, gathering, and making memories with loved ones. The custom kitchen features a stunning marble herringbone backsplash expressing an incredible luxurious finish. With 3 generously sized bedrooms for every member of the family, theres no shortage of comfort or privacy. Walk in closets are featured in every bedroom with the primary having two. The 3.5 bathrooms include a luxurious primary ensuite with a stunning soaker tub. Whether you need space for kids, guests, or a home office, this home delivers flexibility and function in every room.Step outside to discover a stunning backyard retreat with no rear neighbours offering unmatched privacy and a peaceful setting for outdoor dining, play, or relaxation. This is the ideal home for growing families who value space, beauty, and tranquility in a welcoming neighbourhood. Don't miss your chance to make it yours!
Building information
Type
*****
Basement Development
*****
Basement Features
*****
Basement Type
*****
Construction Style Attachment
*****
Cooling Type
*****
Exterior Finish
*****
Fireplace Present
*****
FireplaceTotal
*****
Foundation Type
*****
Half Bath Total
*****
Heating Fuel
*****
Heating Type
*****
Size Interior
*****
Stories Total
*****
Utility Water
*****
Land information
Landscape Features
*****
Sewer
*****
Size Depth
*****
Size Frontage
*****
Size Irregular
*****
Size Total
*****
Rooms
Main level
Dining room
*****
Kitchen
*****
Living room
*****
Basement
Recreational, Games room
*****
Second level
Laundry room
*****
Bedroom 2
*****
Bedroom 2
*****
Primary Bedroom
*****
Main level
Dining room
*****
Kitchen
*****
Living room
*****
Basement
Recreational, Games room
*****
Second level
Laundry room
*****
Bedroom 2
*****
Bedroom 2
*****
Primary Bedroom
*****
Main level
Dining room
*****
Kitchen
*****
Living room
*****
Basement
Recreational, Games room
*****
Second level
Laundry room
*****
Bedroom 2
*****
Bedroom 2
*****
Primary Bedroom
*****
Courtesy of RE/MAX NIAGARA REALTY LTD, BROKERAGE
Book a Showing for this property
Please note that filling out this form you'll be registered and your phone number without the +1 part will be used as a password.
