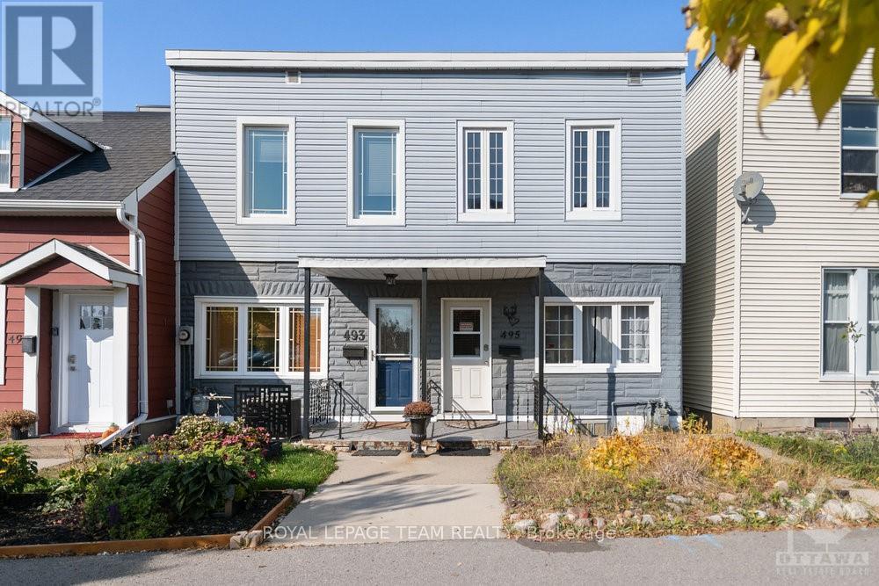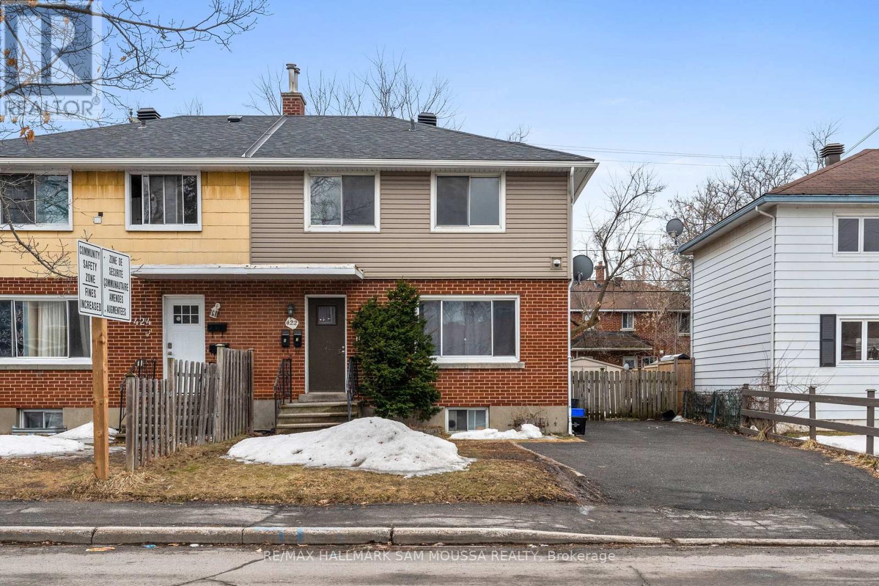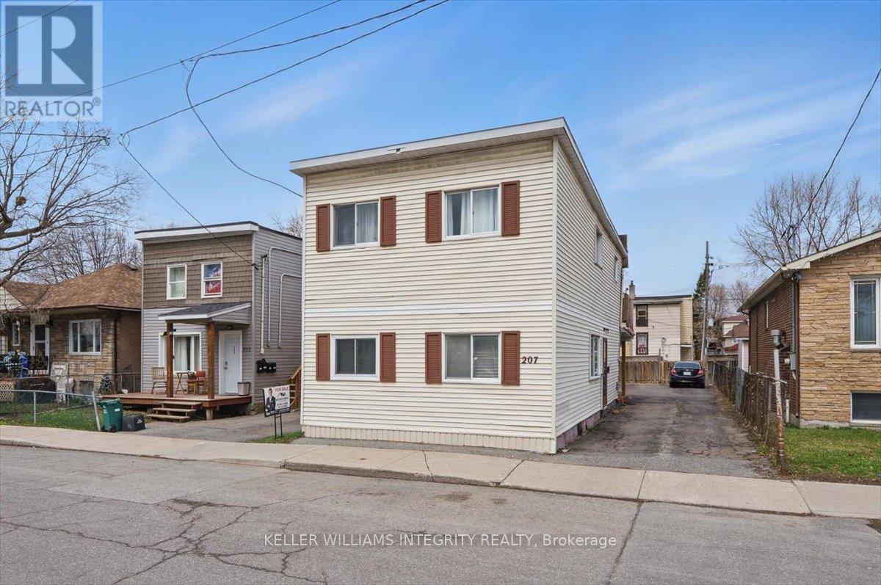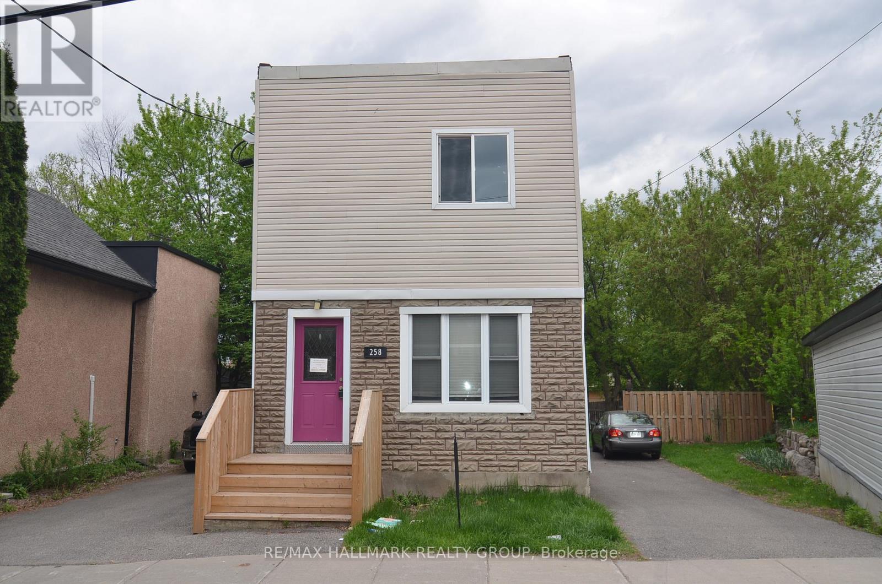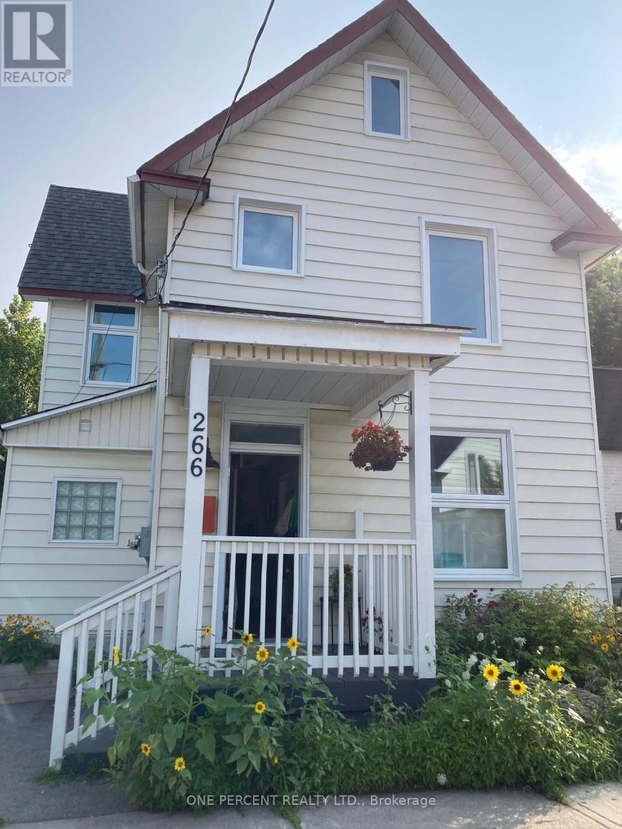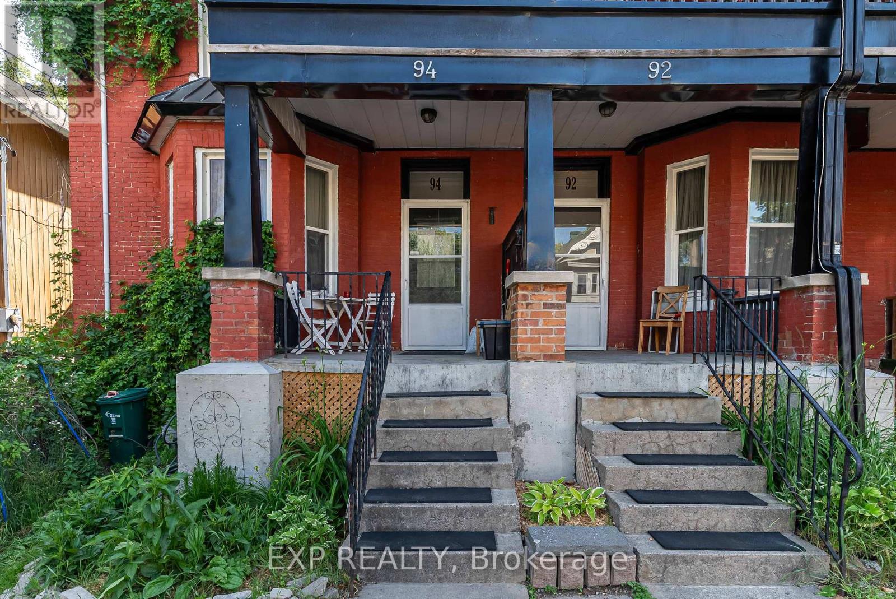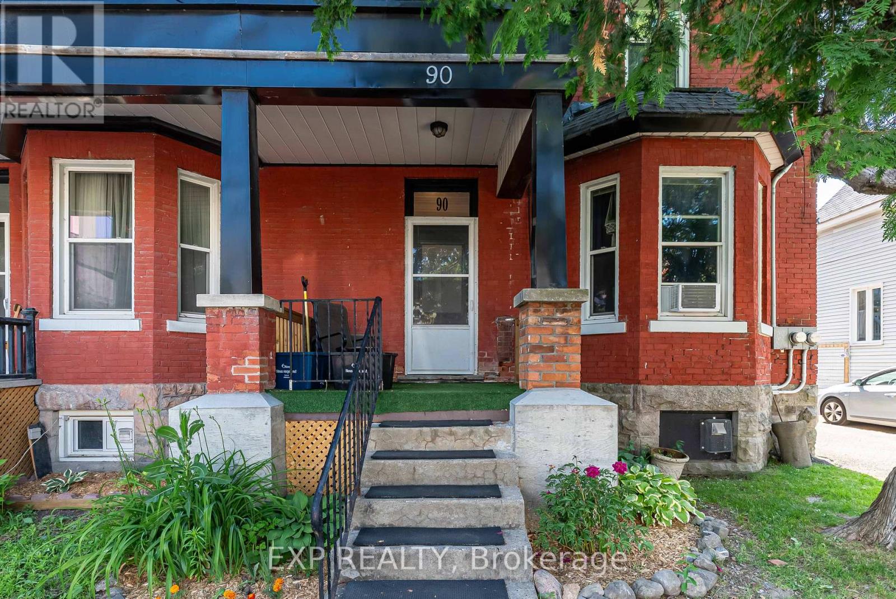Free account required
Unlock the full potential of your property search with a free account! Here's what you'll gain immediate access to:
- Exclusive Access to Every Listing
- Personalized Search Experience
- Favorite Properties at Your Fingertips
- Stay Ahead with Email Alerts
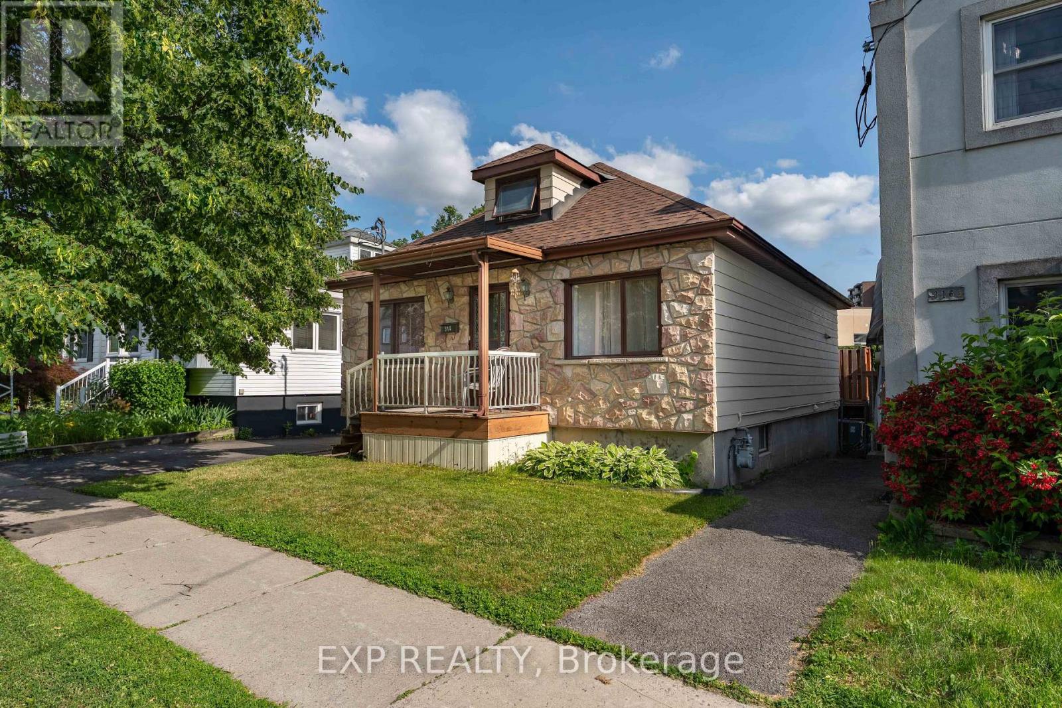
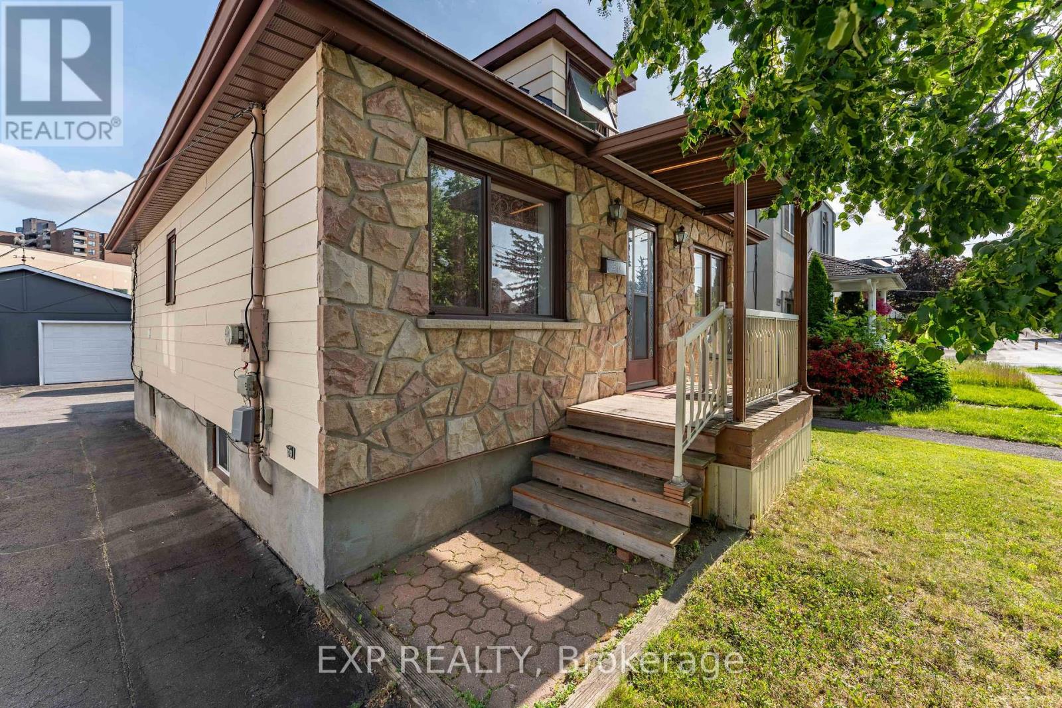
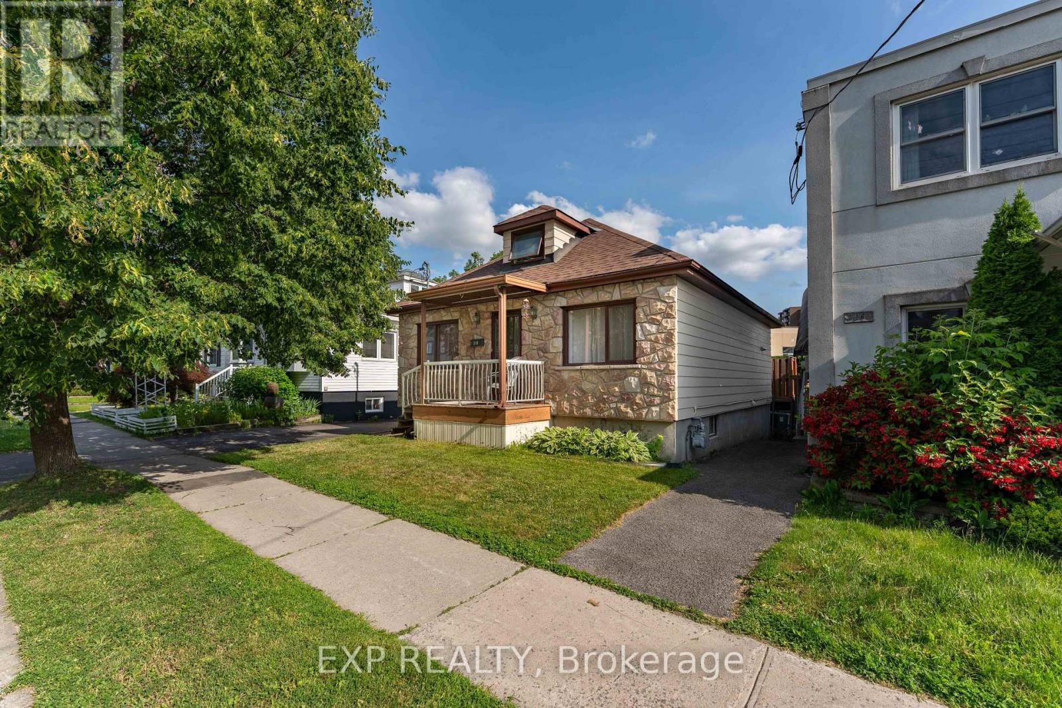
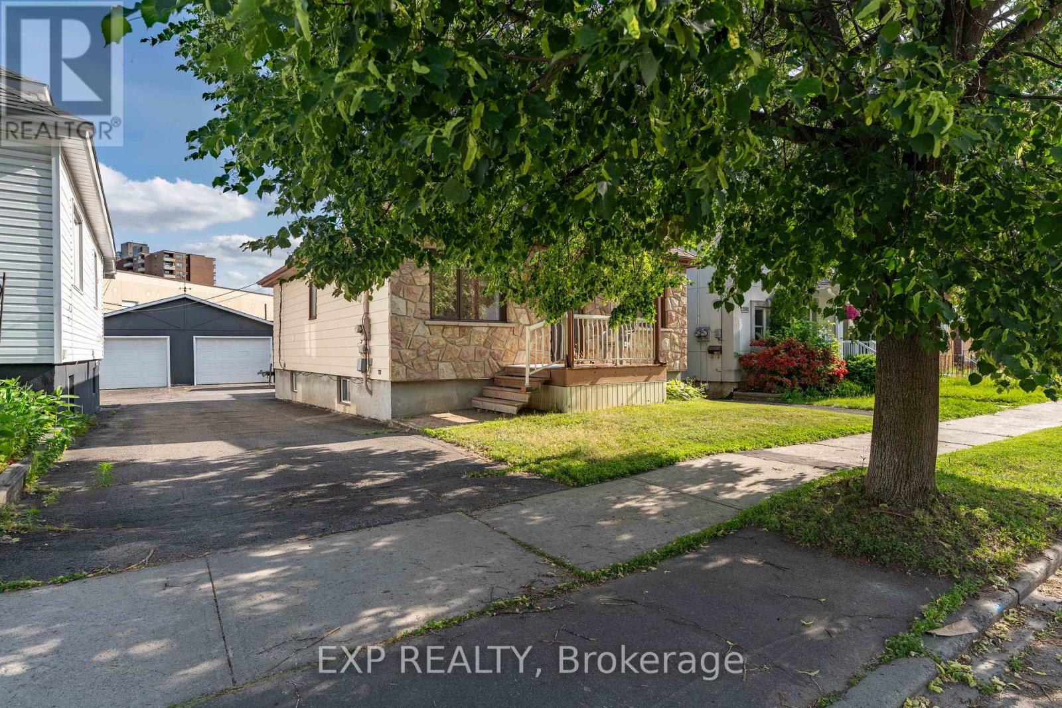
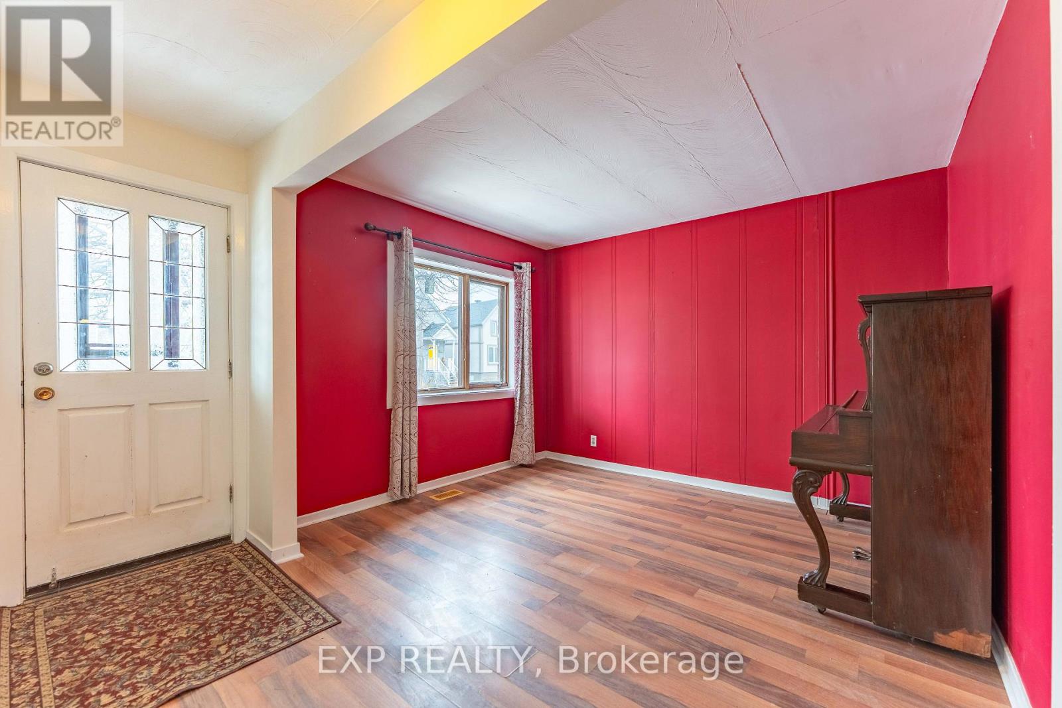
$565,000
318 MONTFORT STREET
Ottawa, Ontario, Ontario, K1L5N4
MLS® Number: X12236612
Property description
This charming bungalow stands out with its fully equipped 1-bedroom in-law suiteideal for extended family, guests, or added flexibility. Thoughtfully laid out, the home offers 4 bedrooms and 2 bathrooms across a spacious and inviting floor plan. The main level includes a bright living room, a cozy family room, and a large eat-in kitchen perfect for gatherings. A main floor bedroom and laundry add everyday convenience, while two additional bedrooms upstairs provide privacy and separation. Outside, enjoy morning coffee on the front porch or entertain on the 14x11 rear deck. Recent updates include a new furnace and roof (2019), freshly painted exterior, and a detached garage. A warm, move-in-ready home with space for everyone!
Building information
Type
*****
Appliances
*****
Basement Development
*****
Basement Type
*****
Construction Style Attachment
*****
Cooling Type
*****
Exterior Finish
*****
Foundation Type
*****
Heating Fuel
*****
Heating Type
*****
Size Interior
*****
Stories Total
*****
Utility Water
*****
Land information
Sewer
*****
Size Depth
*****
Size Frontage
*****
Size Irregular
*****
Size Total
*****
Rooms
Main level
Bathroom
*****
Bedroom 2
*****
Family room
*****
Kitchen
*****
Living room
*****
Basement
Bathroom
*****
Bedroom 4
*****
Kitchen
*****
Other
*****
Recreational, Games room
*****
Second level
Primary Bedroom
*****
Bedroom 3
*****
Main level
Bathroom
*****
Bedroom 2
*****
Family room
*****
Kitchen
*****
Living room
*****
Basement
Bathroom
*****
Bedroom 4
*****
Kitchen
*****
Other
*****
Recreational, Games room
*****
Second level
Primary Bedroom
*****
Bedroom 3
*****
Main level
Bathroom
*****
Bedroom 2
*****
Family room
*****
Kitchen
*****
Living room
*****
Basement
Bathroom
*****
Bedroom 4
*****
Kitchen
*****
Other
*****
Recreational, Games room
*****
Second level
Primary Bedroom
*****
Bedroom 3
*****
Main level
Bathroom
*****
Bedroom 2
*****
Family room
*****
Kitchen
*****
Living room
*****
Basement
Bathroom
*****
Bedroom 4
*****
Kitchen
*****
Other
*****
Recreational, Games room
*****
Second level
Primary Bedroom
*****
Bedroom 3
*****
Main level
Bathroom
*****
Bedroom 2
*****
Courtesy of EXP REALTY
Book a Showing for this property
Please note that filling out this form you'll be registered and your phone number without the +1 part will be used as a password.
