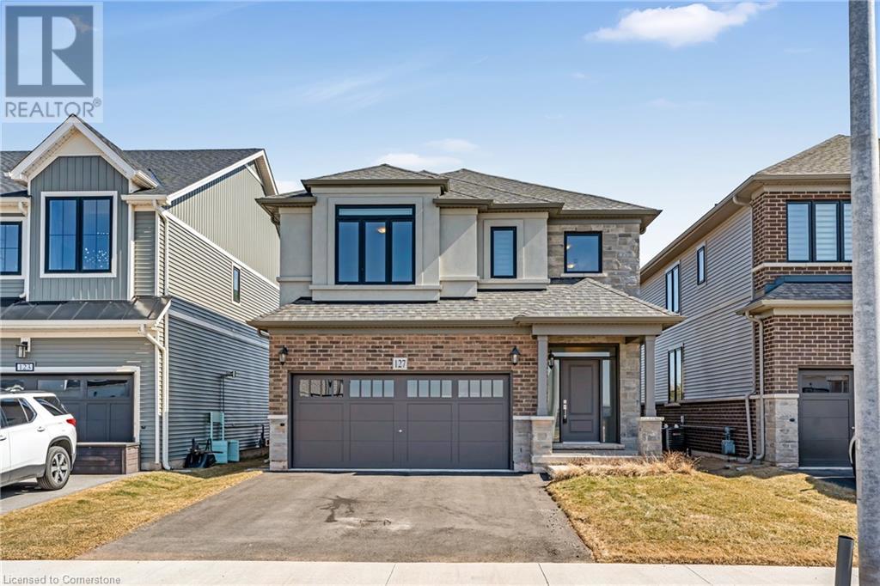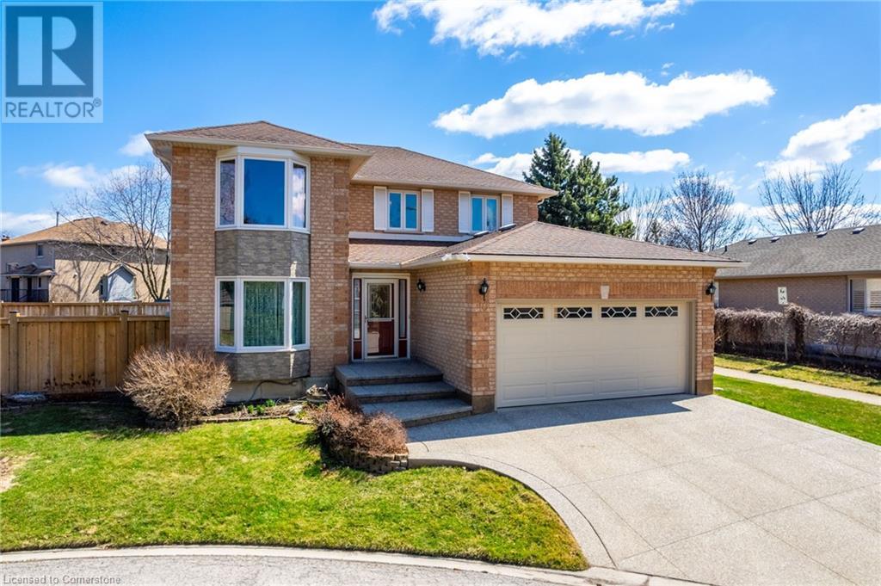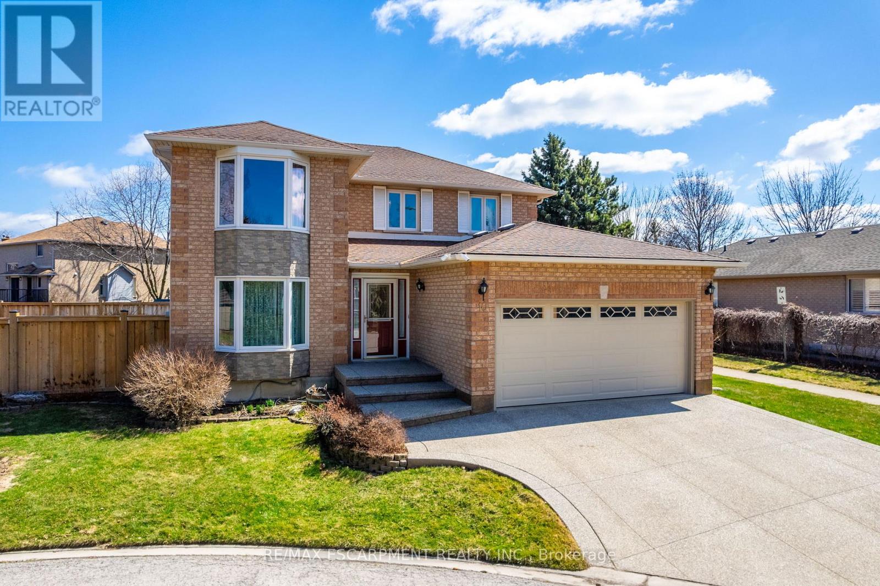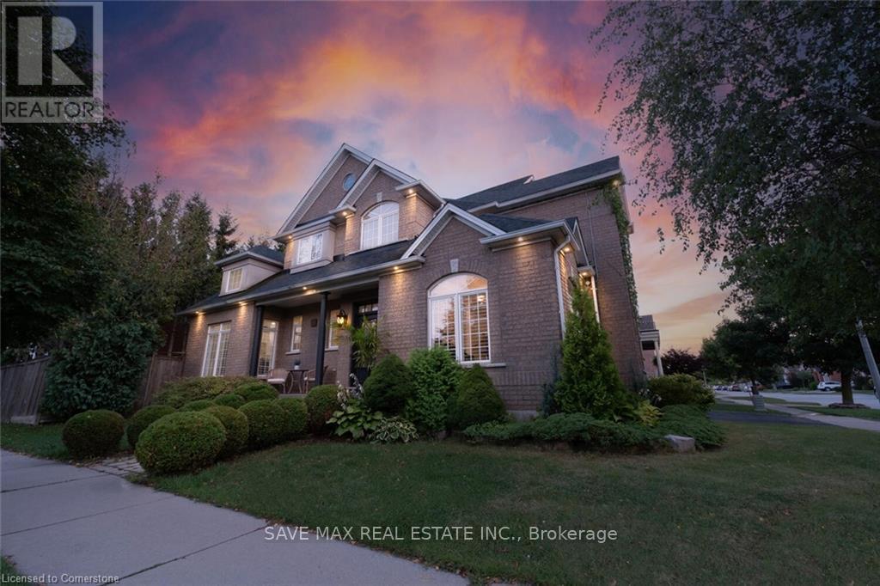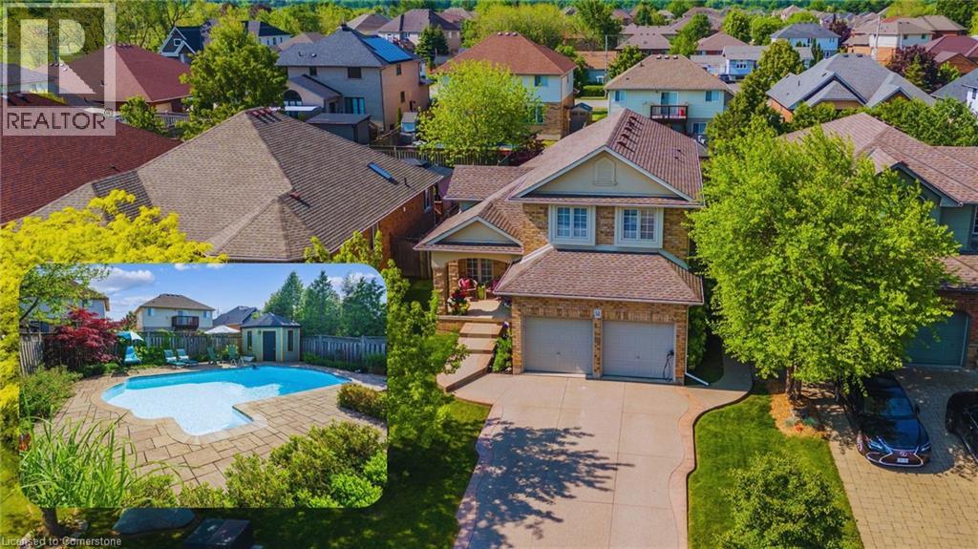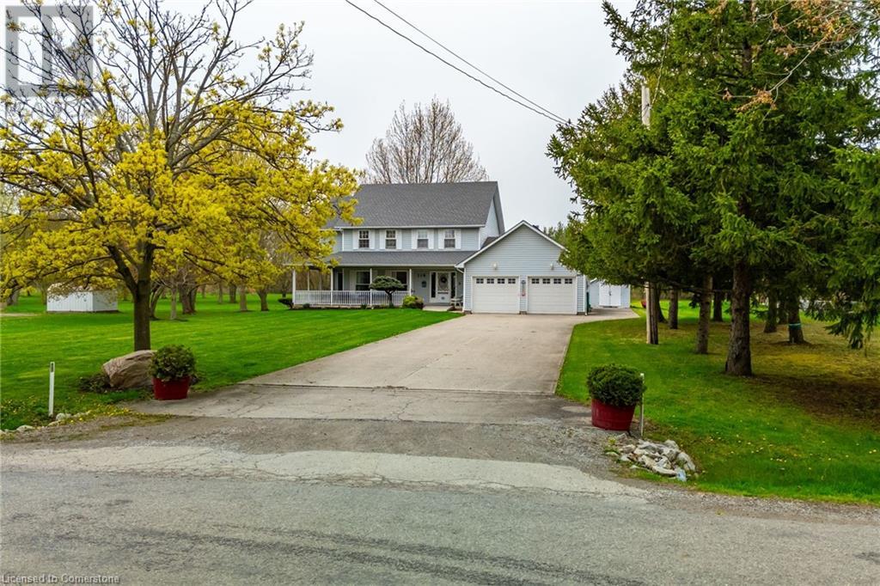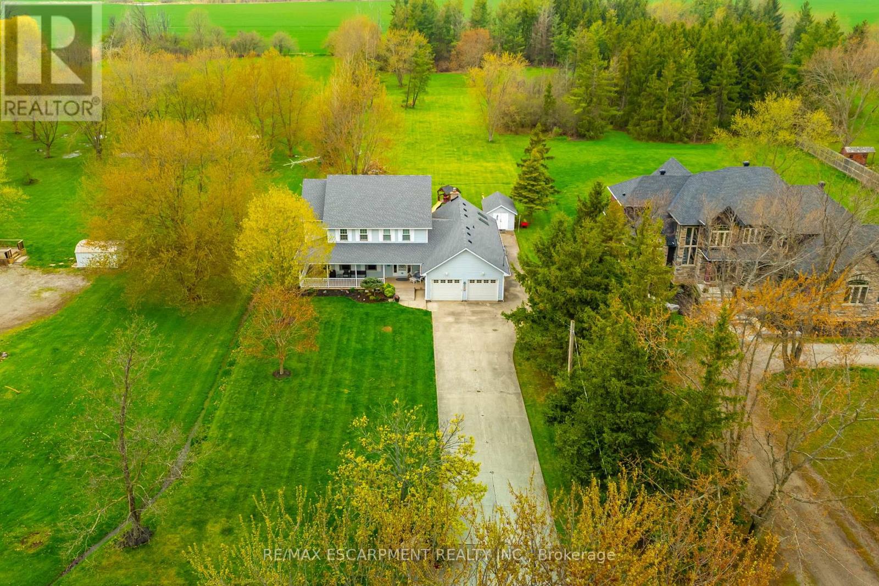Free account required
Unlock the full potential of your property search with a free account! Here's what you'll gain immediate access to:
- Exclusive Access to Every Listing
- Personalized Search Experience
- Favorite Properties at Your Fingertips
- Stay Ahead with Email Alerts
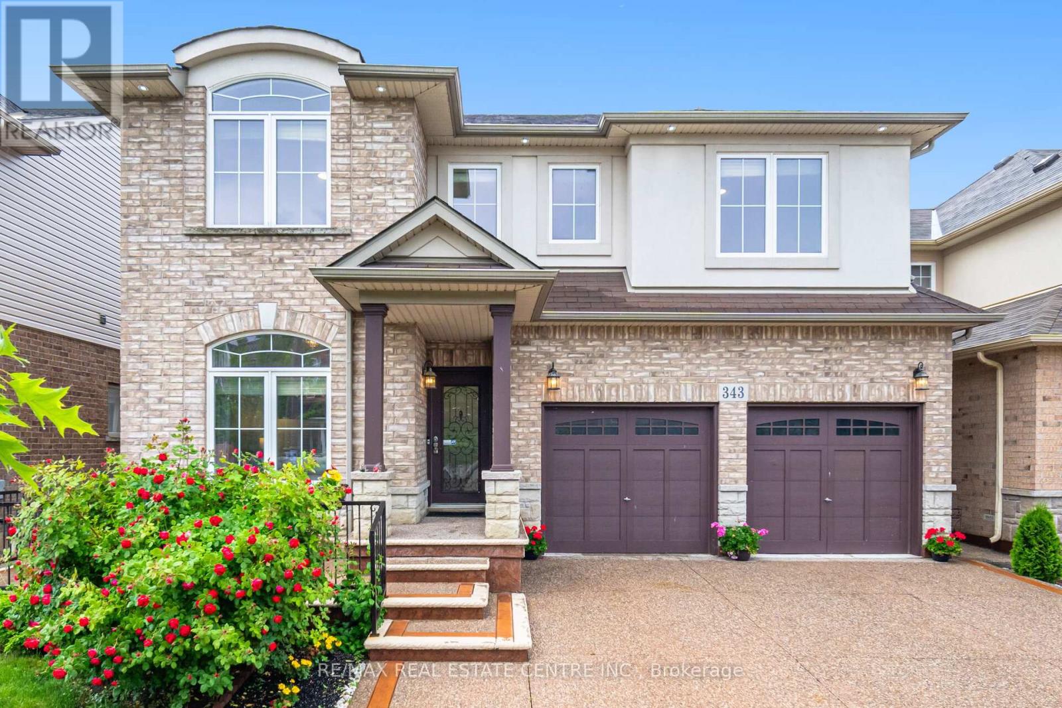
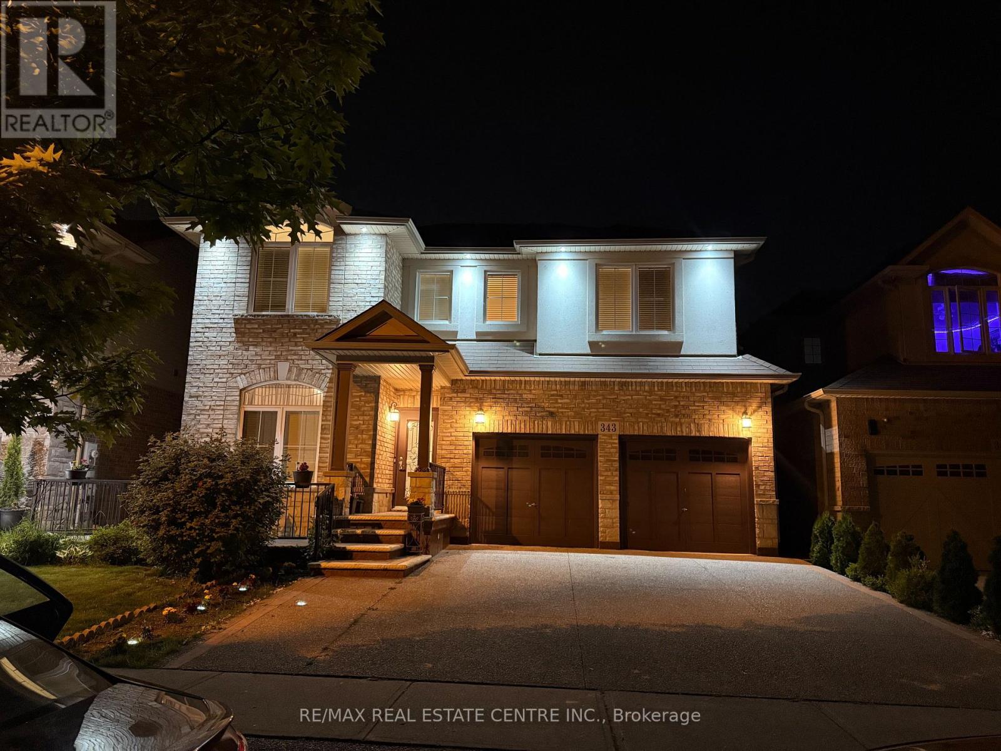
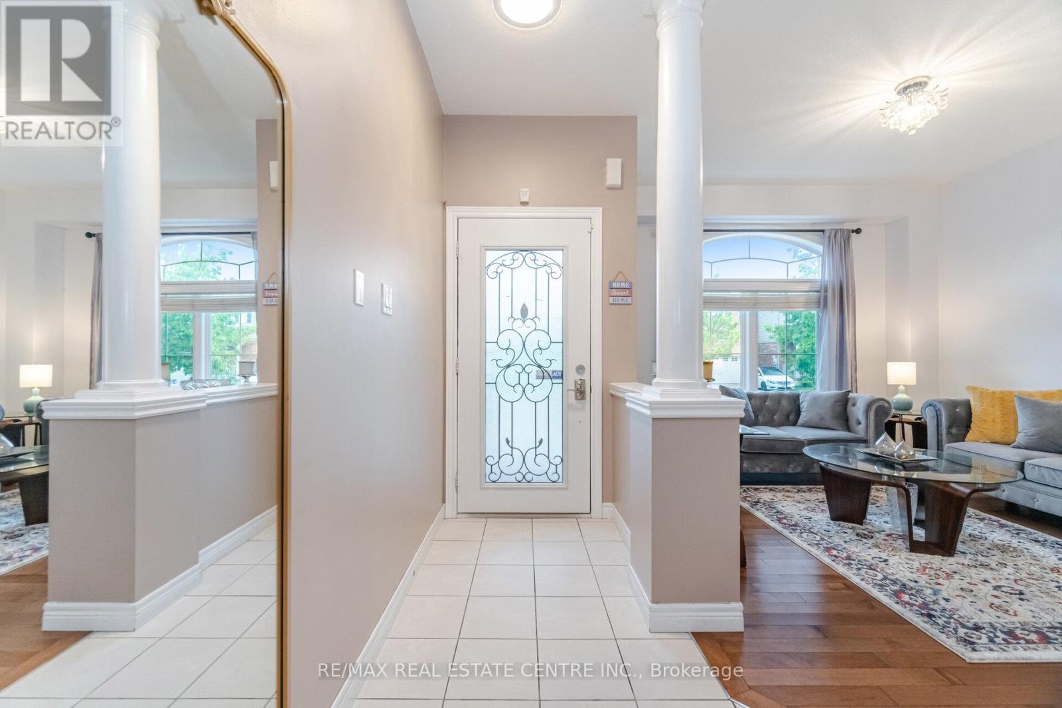
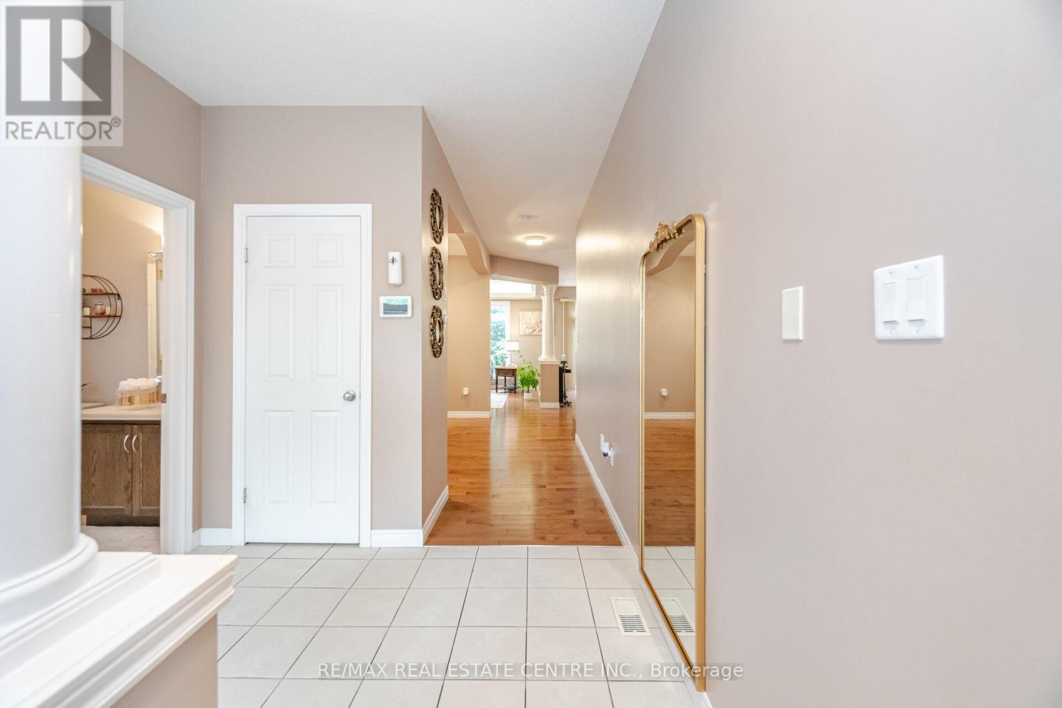
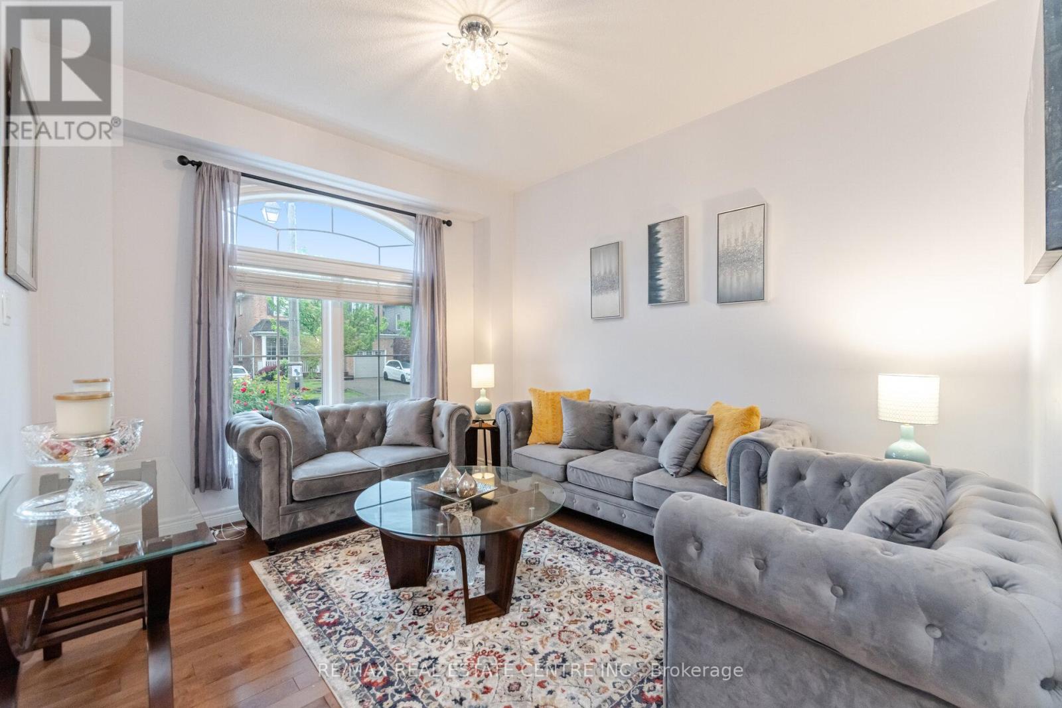
$1,190,000
343 MONTREAL CIRCLE
Hamilton, Ontario, Ontario, L8E0C7
MLS® Number: X12236452
Property description
Welcome to this luxurious home! Stunning Beautiful Quality Build Home Situated In The Very Sought After Neighbourhood Of Fifty Point, Just Steps To The Lake Ontario! Neighbourhood Parks, Marina, Schools, University, Costco & Shopping centre. Let's Be Part Of Fifty Point In Stoney Creek. That's Where You Will Find This Gorgeous 2 Storey, 4+1 Bedroom Home With All The Upgrades, Hardwood flooring, Upgraded Kitchen Extended Cabinetry, Pot Lights, Modern New light Fixtures, Walk-Out To Beautiful Deck. Gas Fireplace, Centre Island With Granite Countertop In Kitchen & All Bathrooms. Generously sized bedrooms ensure comfort for every member of the household, around 4000 sqft of living space! Fully Finished Basement Features Bedroom, Bathroom, Second Kitchen & Movie Room. Potential In-Law Suit with separate entrance from the garage. Easy access to QEW, Potential Income Property, bright and airy design, spacious layout, outdoor retreat, fully fenced private backyard is an ideal setting for enjoying your privacy outdoors. Upstairs features a primary bedroom retreat with walk-in closet and five pieces ensuite with standup shower and Jacuzzi tub. Move in ready! 2nd Floor Laundry, Oak Stairs With Iron Pickets, Easy Access, Room Measurements As Per Builder's Plan And Are Approximate, Buyer and Buyer's agent to do their own due diligence.
Building information
Type
*****
Age
*****
Amenities
*****
Appliances
*****
Basement Features
*****
Basement Type
*****
Construction Style Attachment
*****
Cooling Type
*****
Exterior Finish
*****
Fireplace Present
*****
Flooring Type
*****
Foundation Type
*****
Half Bath Total
*****
Heating Fuel
*****
Heating Type
*****
Size Interior
*****
Stories Total
*****
Utility Water
*****
Land information
Amenities
*****
Fence Type
*****
Sewer
*****
Size Depth
*****
Size Frontage
*****
Size Irregular
*****
Size Total
*****
Rooms
Main level
Kitchen
*****
Family room
*****
Dining room
*****
Living room
*****
Basement
Sitting room
*****
Bedroom 5
*****
Second level
Bedroom 4
*****
Bedroom 3
*****
Bedroom 2
*****
Primary Bedroom
*****
Laundry room
*****
Courtesy of RE/MAX REAL ESTATE CENTRE INC.
Book a Showing for this property
Please note that filling out this form you'll be registered and your phone number without the +1 part will be used as a password.
