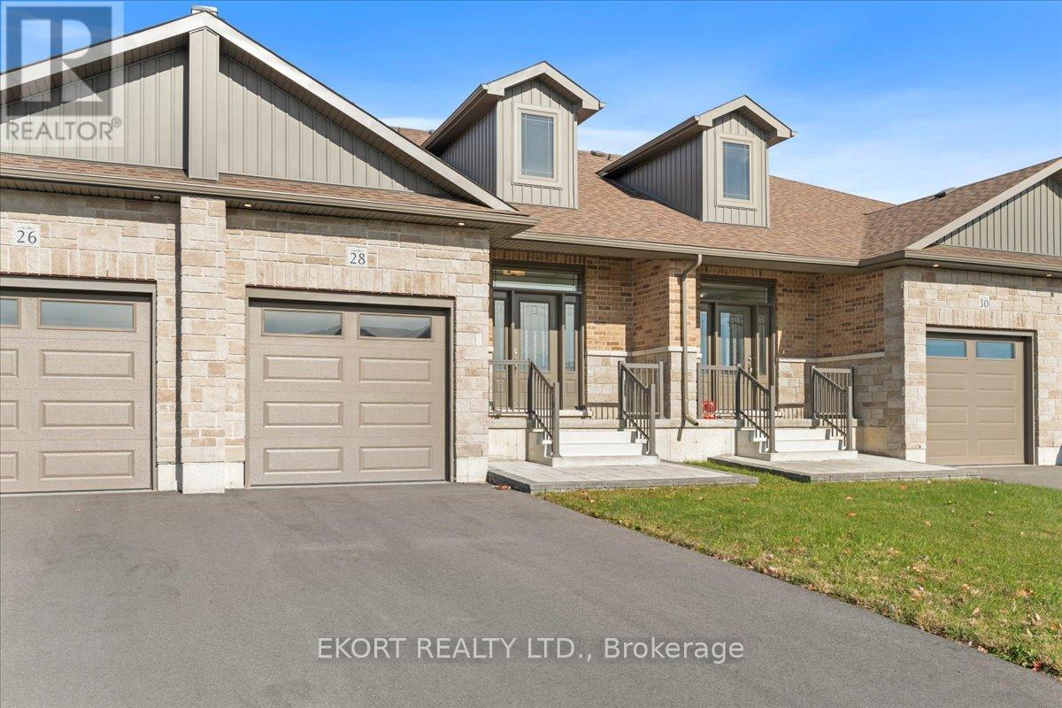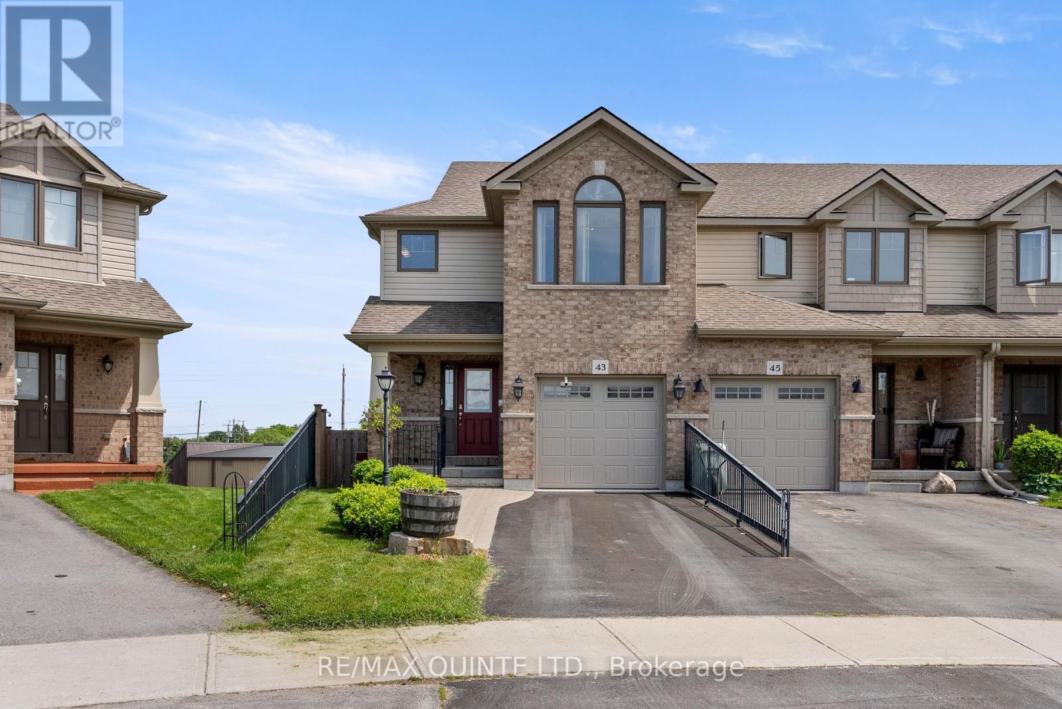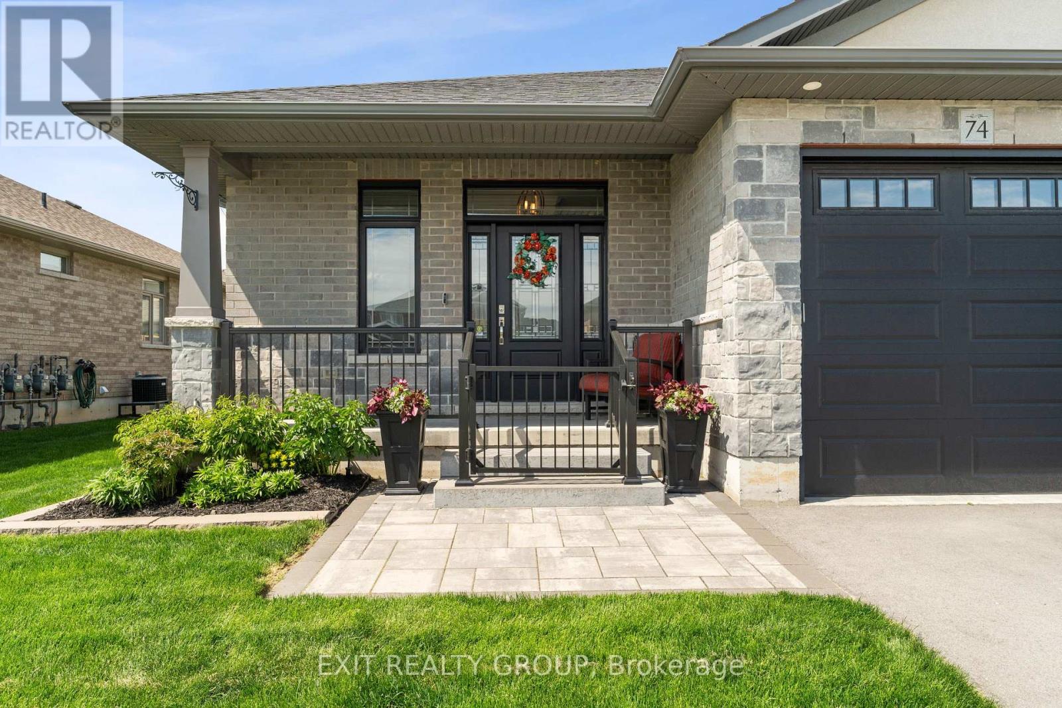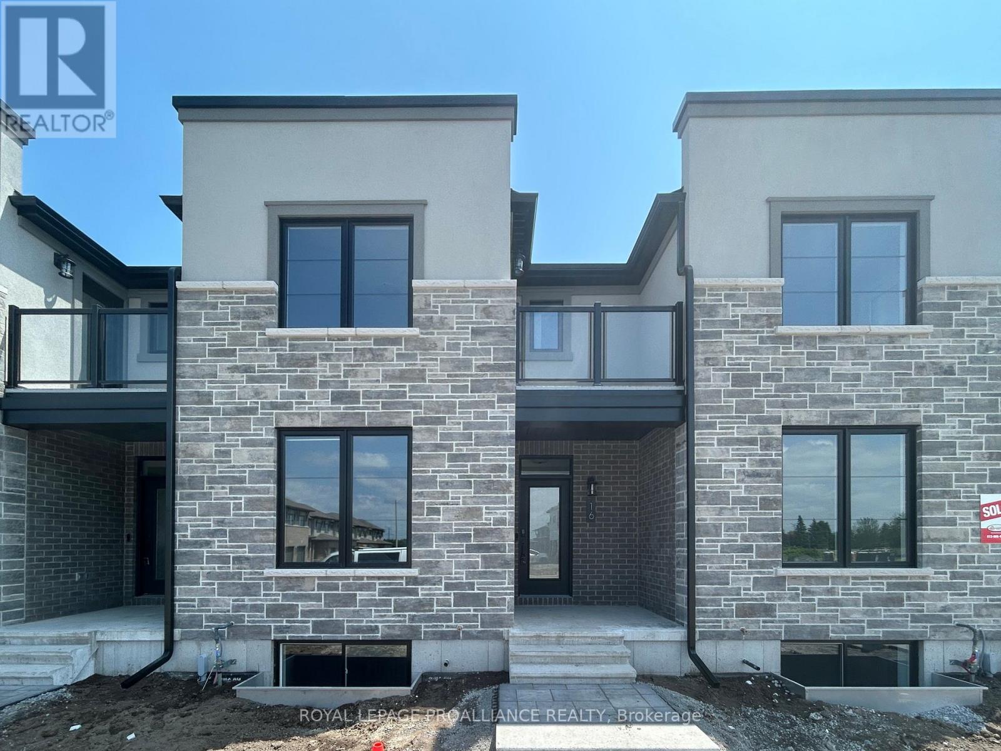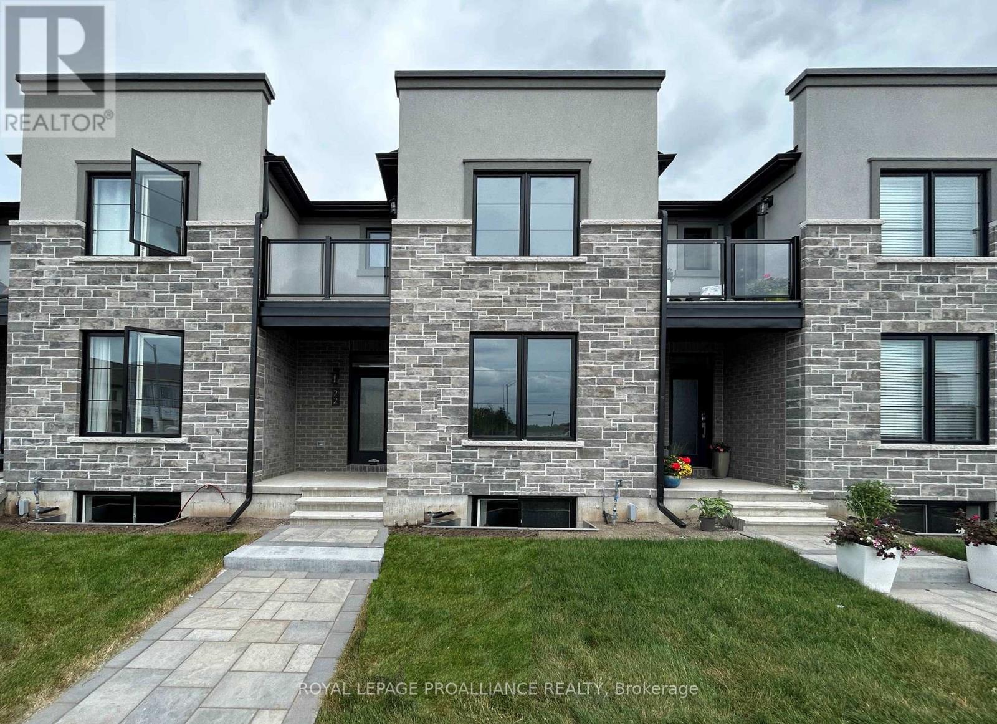Free account required
Unlock the full potential of your property search with a free account! Here's what you'll gain immediate access to:
- Exclusive Access to Every Listing
- Personalized Search Experience
- Favorite Properties at Your Fingertips
- Stay Ahead with Email Alerts
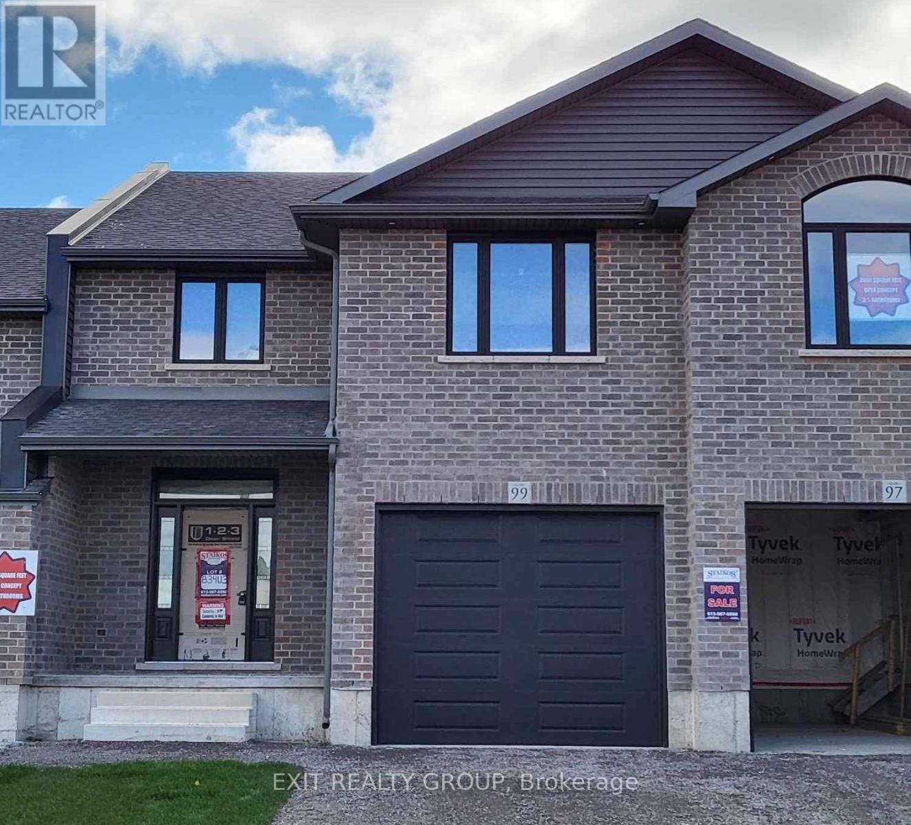
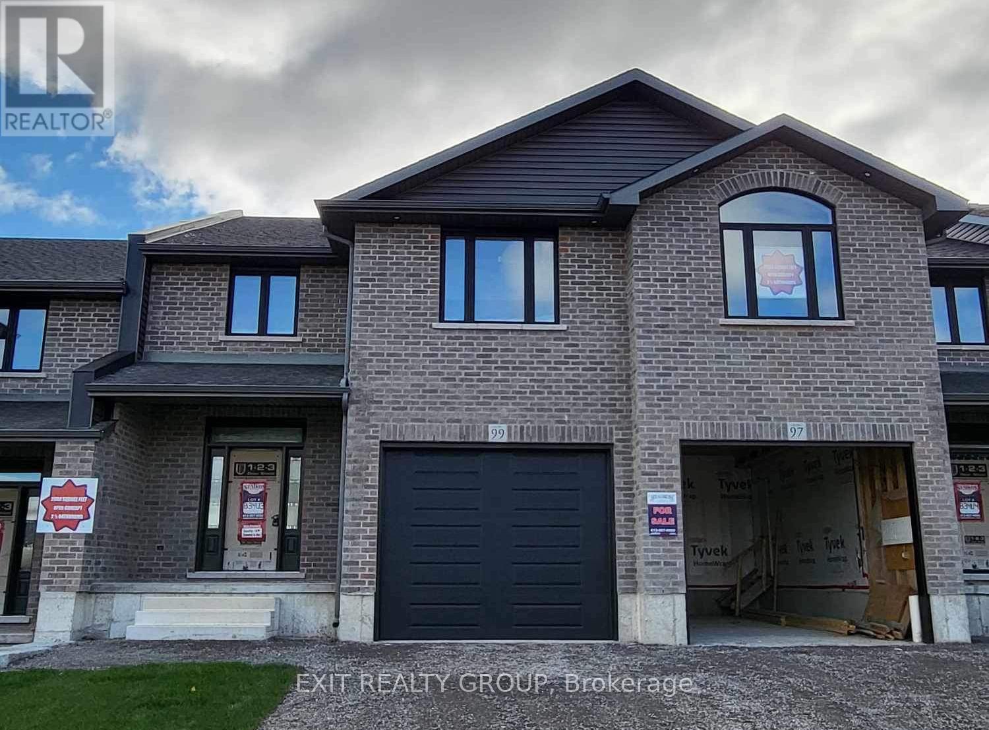
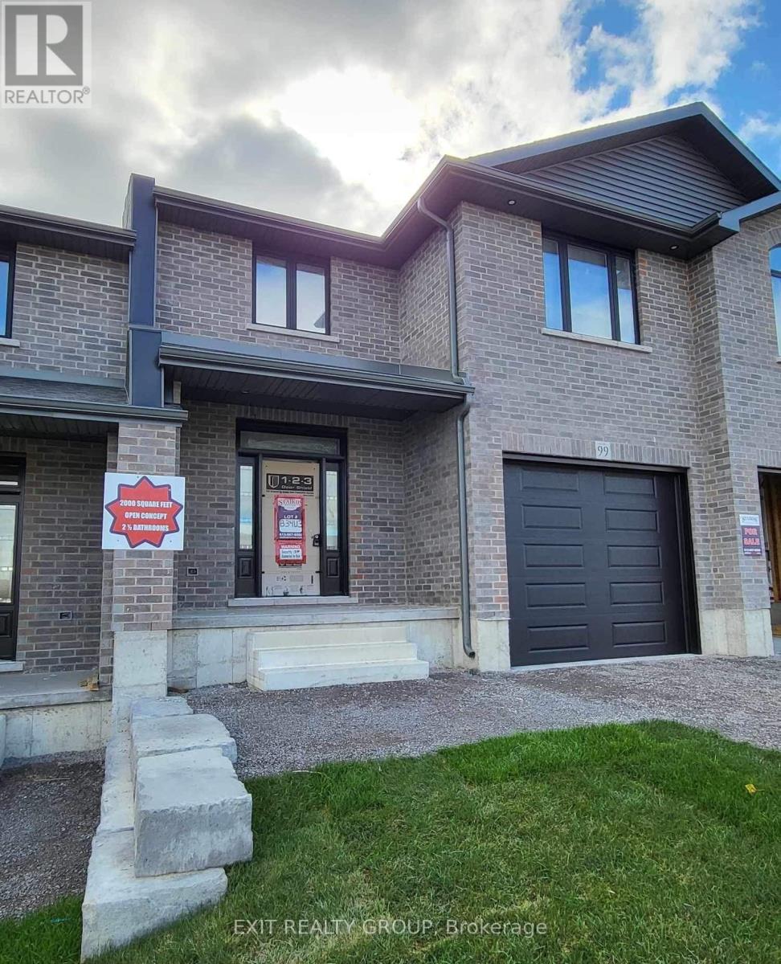
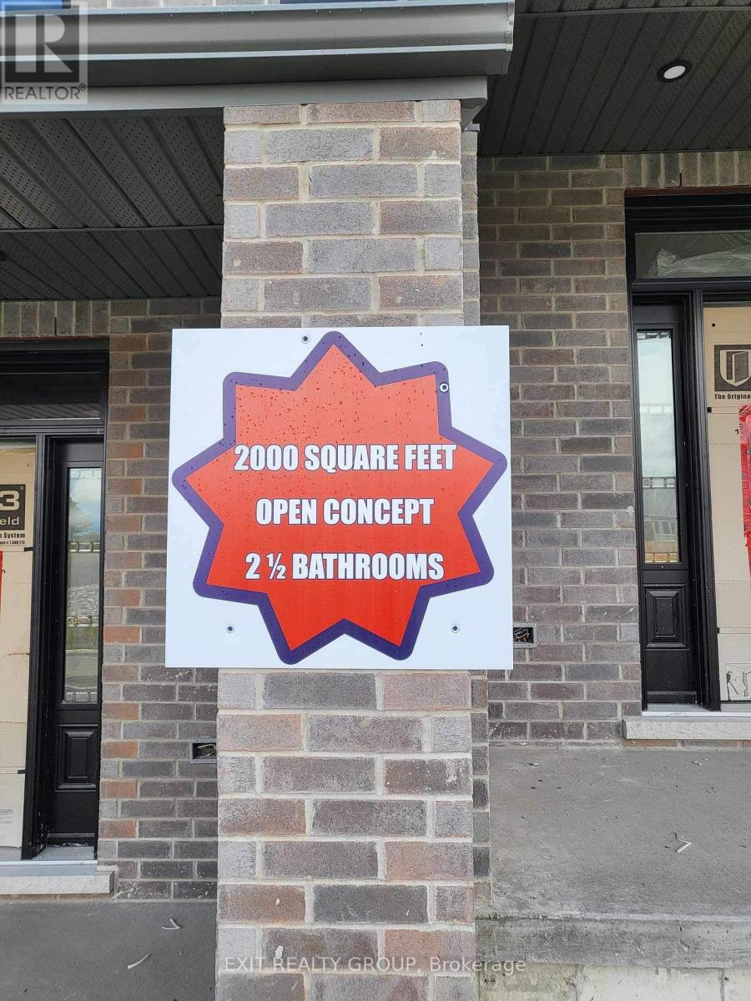
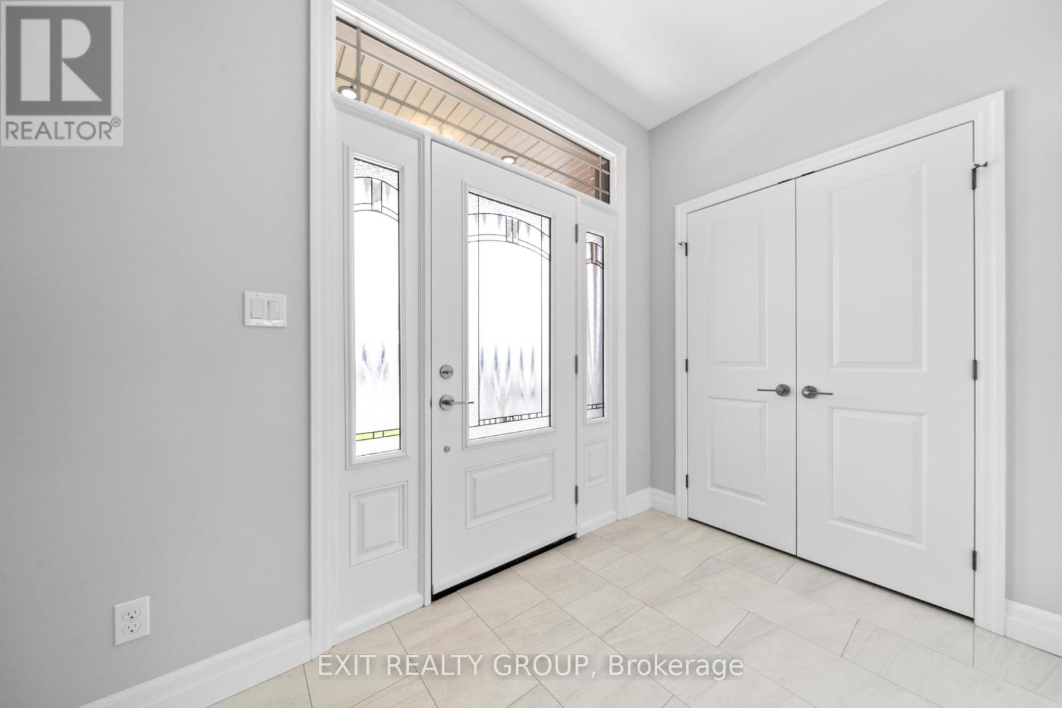
$684,900
99 WIMS WAY
Belleville, Ontario, Ontario, K8N0H7
MLS® Number: X12233829
Property description
Calling all families! We are excited to offer this brand new built two-storey brick townhome with 2000 sq ft by award winning Staikos Homes. Designed with families in mind. We set out to create a townhome that gives families the space they need. Purchasing a townhome should not mean having to give up space. This new design has a main floor with wide open space and offers enough space for comfortable living. Upstairs we have included three oversized bedrooms. This includes the spacious primary suite with a large ensuite and walk-in closet. The layout also includes one of the most popular items, the second floor laundry room. Located in the south after community Canniff Mill Estates. Canniff Mill Park located in the center of the community. Thurlow Dog Park located on the outside of the Community on the south end. Nature walking trail alongside the Moira River located at the east end of the community. Minutes to shopping, restaurants, golf courses, grocery stores & the 401. Some photos are samples of Staikos homes and virtually staged photos. Buyer can choose all their own interior finishes. Paved driveway, walkway, back deck and rear lot line privacy fence to be completed by the builder.
Building information
Type
*****
Age
*****
Basement Type
*****
Construction Style Attachment
*****
Cooling Type
*****
Exterior Finish
*****
Foundation Type
*****
Half Bath Total
*****
Heating Fuel
*****
Heating Type
*****
Size Interior
*****
Stories Total
*****
Utility Water
*****
Land information
Amenities
*****
Sewer
*****
Size Depth
*****
Size Frontage
*****
Size Irregular
*****
Size Total
*****
Rooms
Ground level
Dining room
*****
Kitchen
*****
Great room
*****
Second level
Bedroom 3
*****
Bedroom 2
*****
Primary Bedroom
*****
Courtesy of EXIT REALTY GROUP
Book a Showing for this property
Please note that filling out this form you'll be registered and your phone number without the +1 part will be used as a password.
