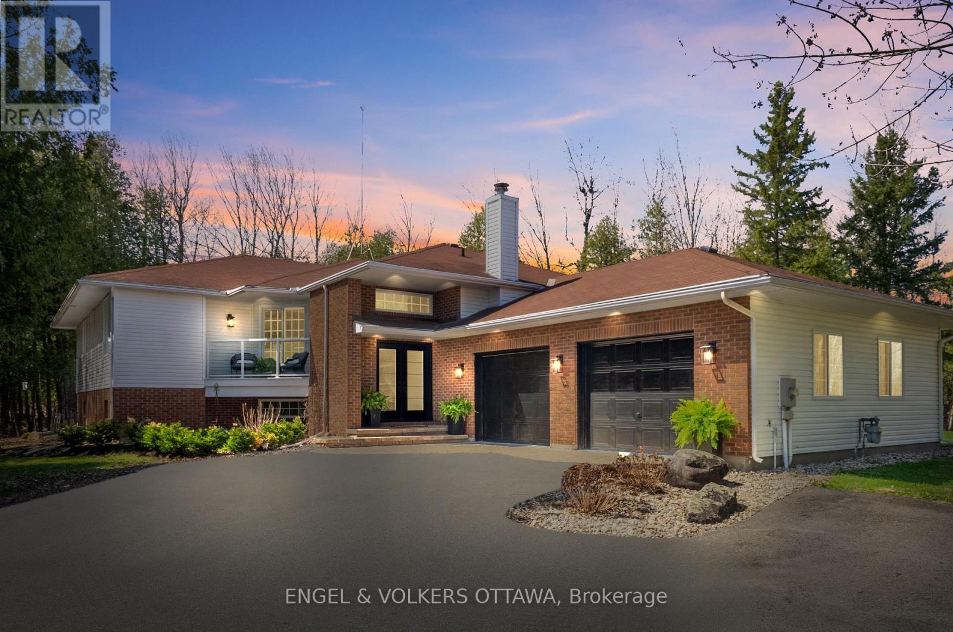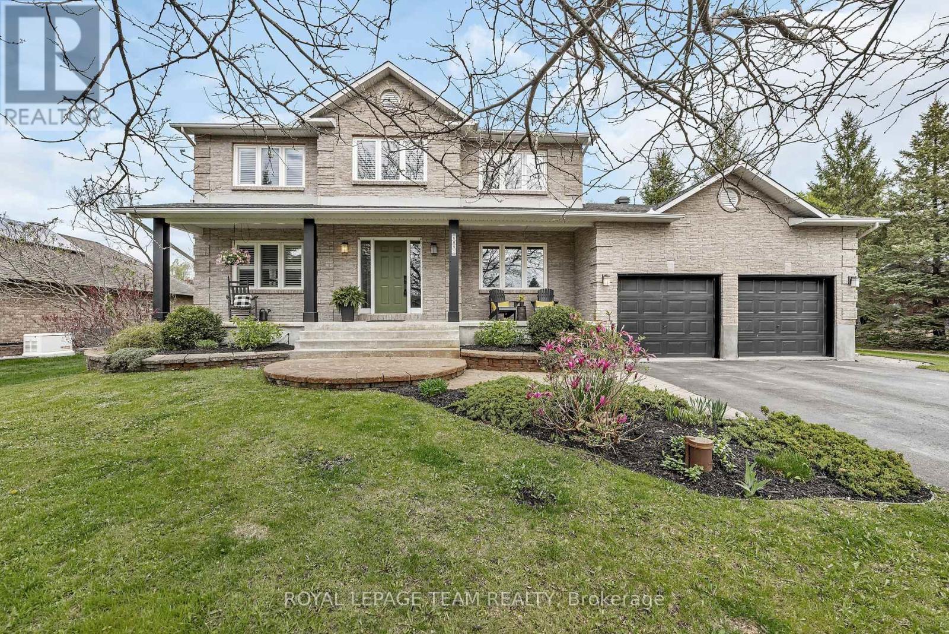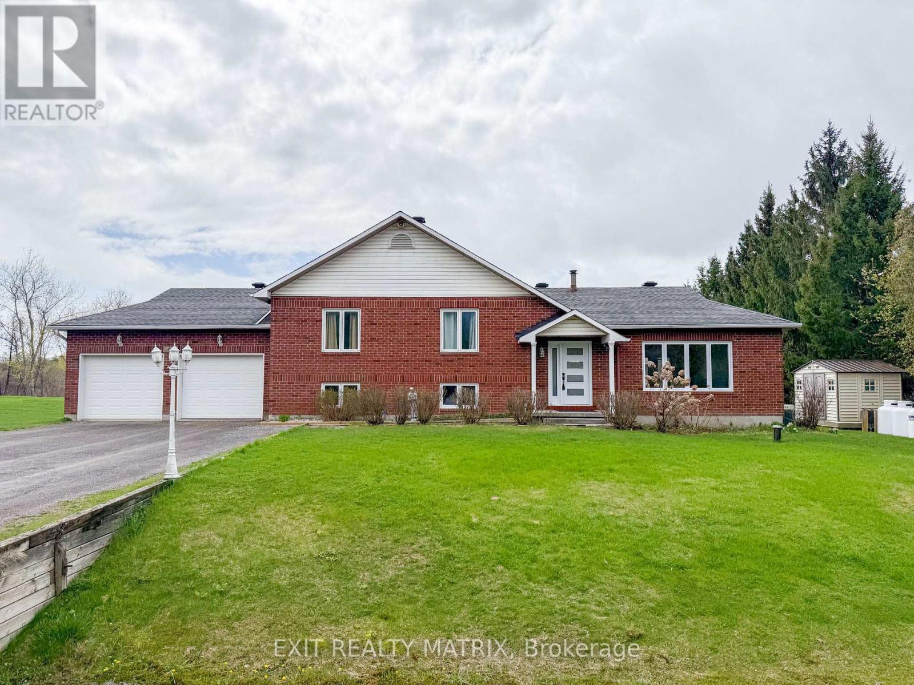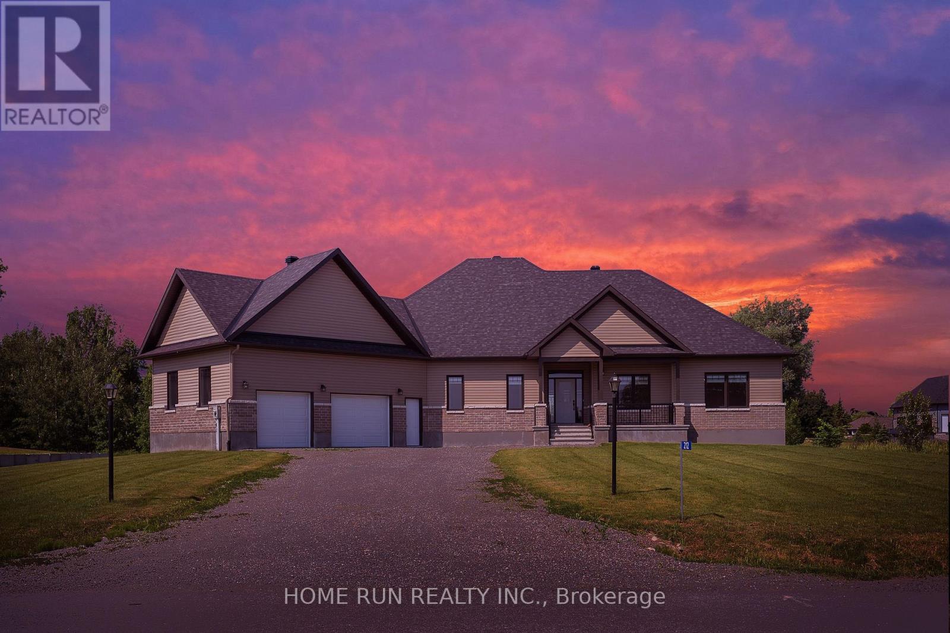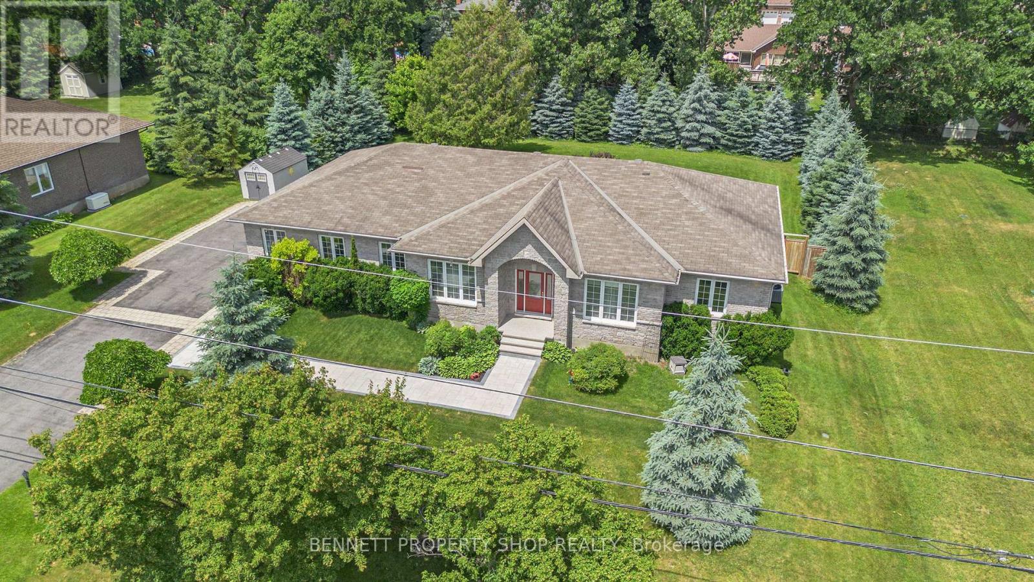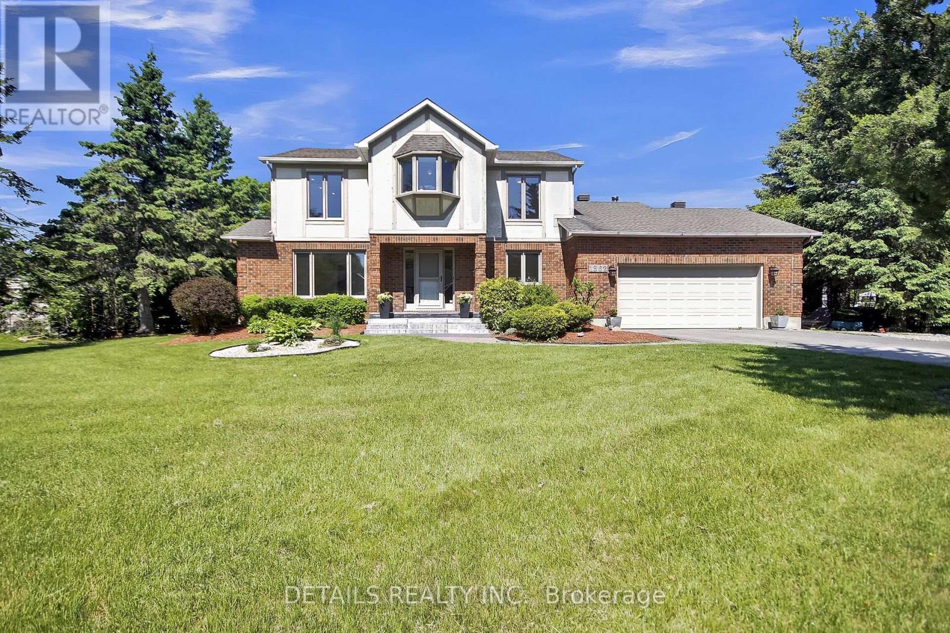Free account required
Unlock the full potential of your property search with a free account! Here's what you'll gain immediate access to:
- Exclusive Access to Every Listing
- Personalized Search Experience
- Favorite Properties at Your Fingertips
- Stay Ahead with Email Alerts
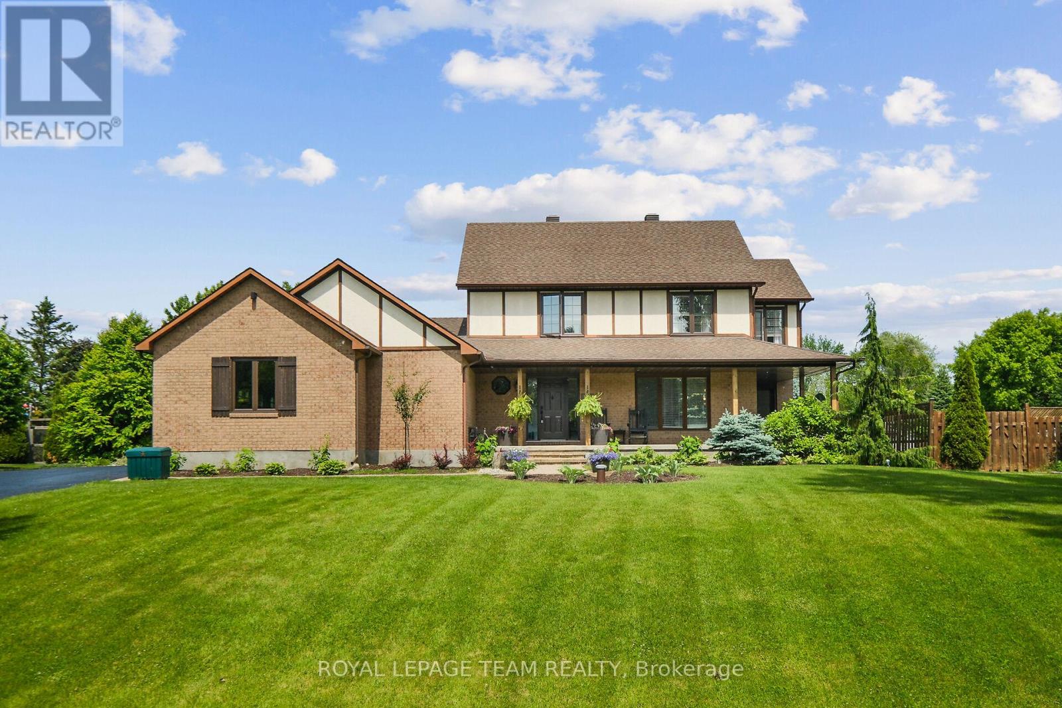
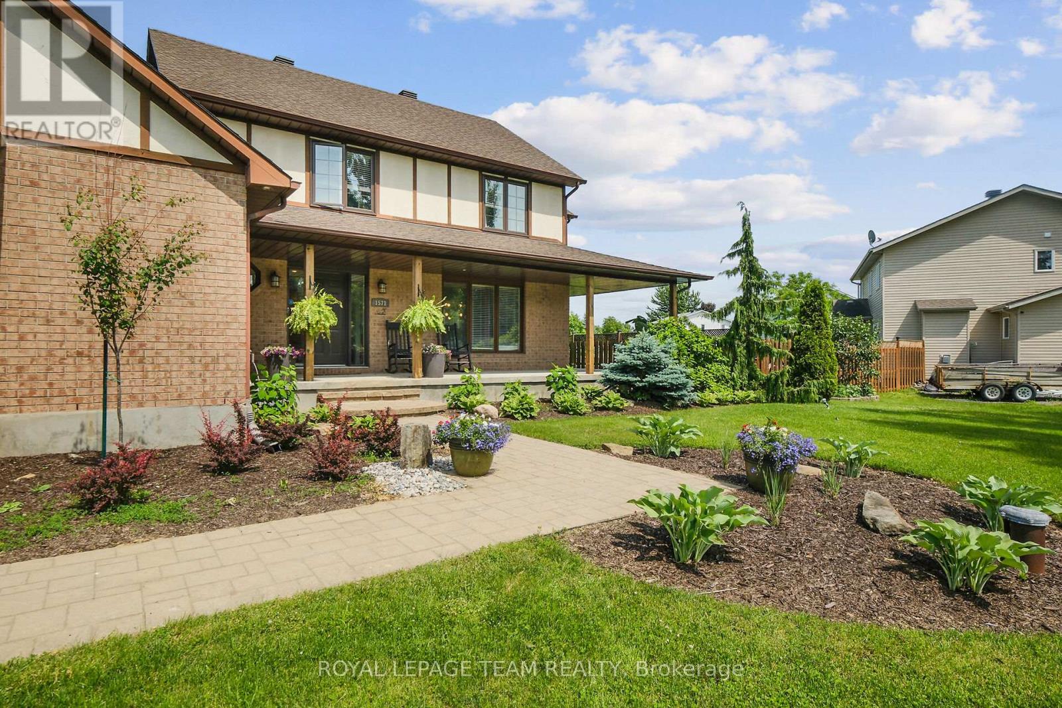
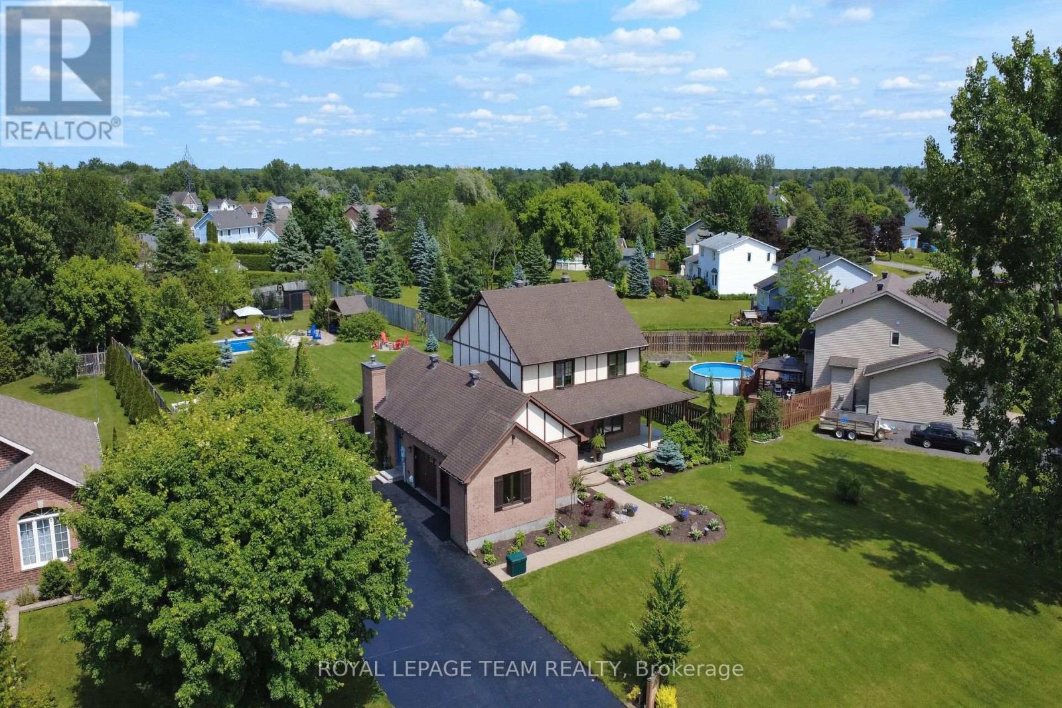
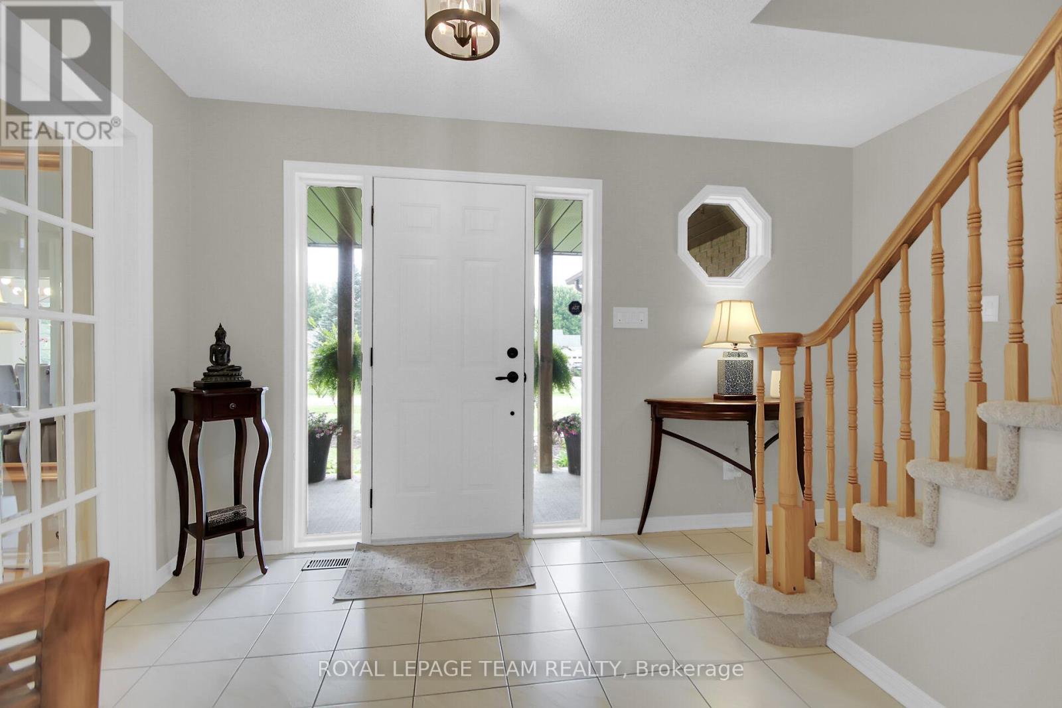
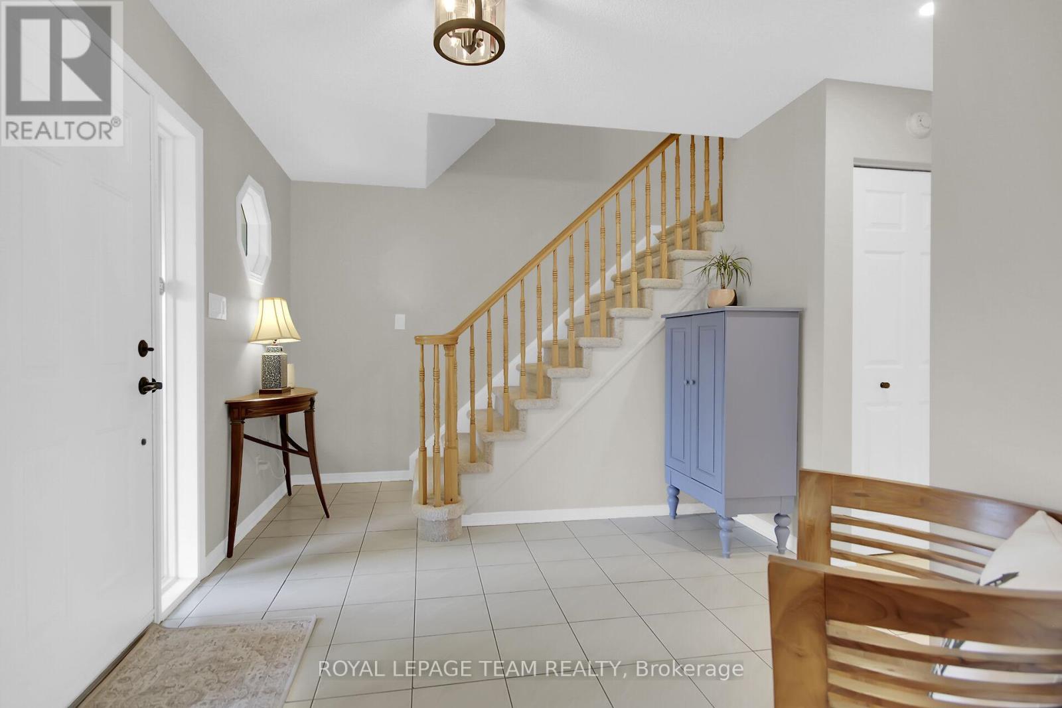
$1,199,000
1571 STANLEYFIELD CRESCENT
Ottawa, Ontario, Ontario, K4P1M7
MLS® Number: X12233692
Property description
Welcome to 1571 Stanleyfield Crescent, a fully renovated, 5-bedroom, 4-bathroom home in the heart of Greely. Thoughtfully updated throughout, this residence features a designer kitchen, modern laundry, and upgraded mechanical systems including a new furnace, water softener, and UV water purifier. The main floor includes a flexible in-law suite perfect for multigenerational living, guests or a home office. Upstairs, four spacious bedrooms await, including a primary with a private ensuite. All bathrooms have been tastefully modernized, including a newly redone downstairs shower. The finished basement offers generous storage and is perfectly equipped as a home gym, rec room, or man cave, complete with a mounted TV and appliances. Step outside into your private backyard oasis featuring in-ground pool, large gazebo with wicker seating and hanging chairs, and in-ground sprinklers for effortless summer hosting. The wide frontage and extended driveway provide ample parking and great curb appeal. Additional highlights include new garage doors, updated windows, and a recently added garage window. Move-in ready and meticulously maintained, this is a rare opportunity to own a home that delivers on space, style, and long-term value.
Building information
Type
*****
Amenities
*****
Appliances
*****
Basement Development
*****
Basement Type
*****
Construction Style Attachment
*****
Cooling Type
*****
Exterior Finish
*****
Fireplace Present
*****
FireplaceTotal
*****
Fire Protection
*****
Foundation Type
*****
Half Bath Total
*****
Heating Fuel
*****
Heating Type
*****
Size Interior
*****
Stories Total
*****
Utility Water
*****
Land information
Landscape Features
*****
Sewer
*****
Size Depth
*****
Size Frontage
*****
Size Irregular
*****
Size Total
*****
Rooms
Main level
Bathroom
*****
Bedroom
*****
Dining room
*****
Kitchen
*****
Laundry room
*****
Family room
*****
Basement
Bathroom
*****
Exercise room
*****
Living room
*****
Second level
Bathroom
*****
Bedroom 4
*****
Bedroom 3
*****
Bedroom 2
*****
Bathroom
*****
Primary Bedroom
*****
Main level
Bathroom
*****
Bedroom
*****
Dining room
*****
Kitchen
*****
Laundry room
*****
Family room
*****
Basement
Bathroom
*****
Exercise room
*****
Living room
*****
Second level
Bathroom
*****
Bedroom 4
*****
Bedroom 3
*****
Bedroom 2
*****
Bathroom
*****
Primary Bedroom
*****
Courtesy of ROYAL LEPAGE TEAM REALTY
Book a Showing for this property
Please note that filling out this form you'll be registered and your phone number without the +1 part will be used as a password.

