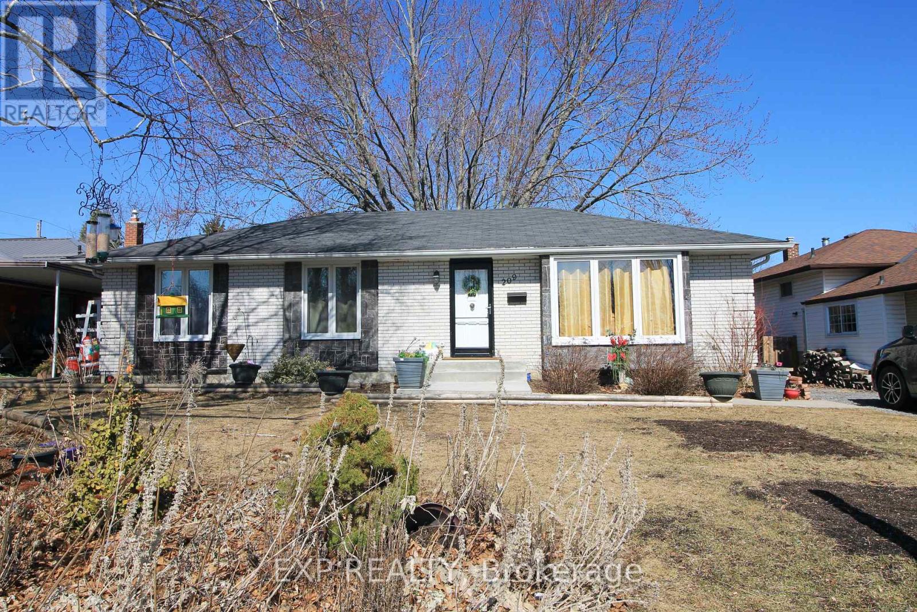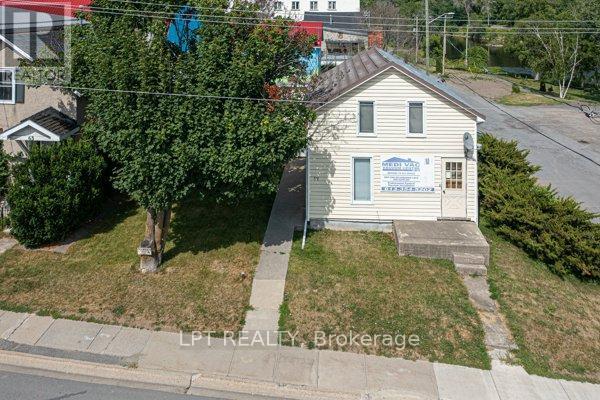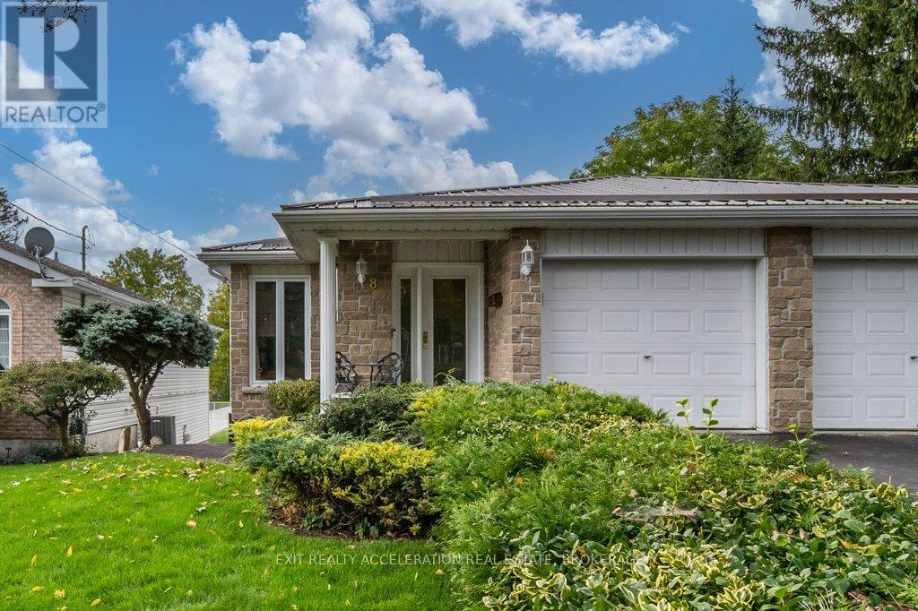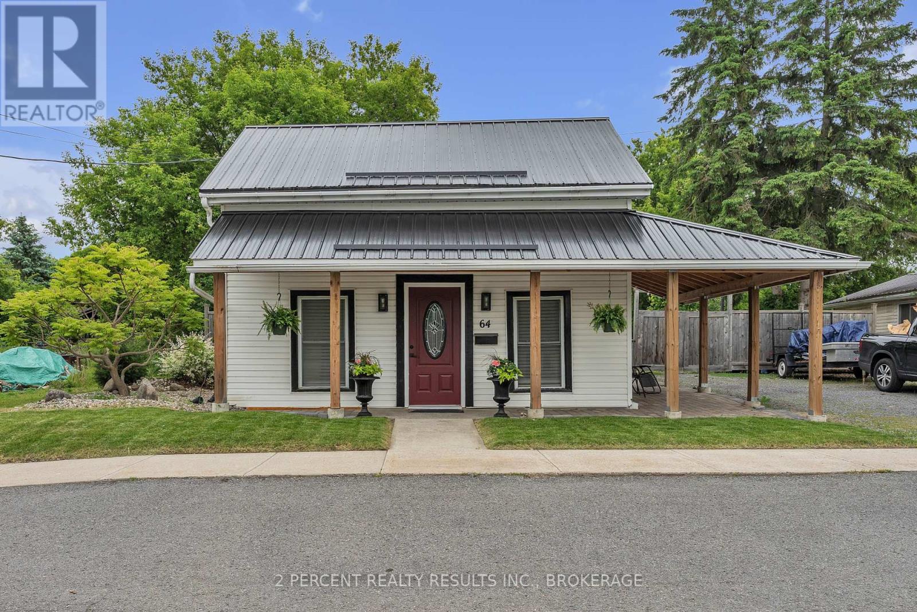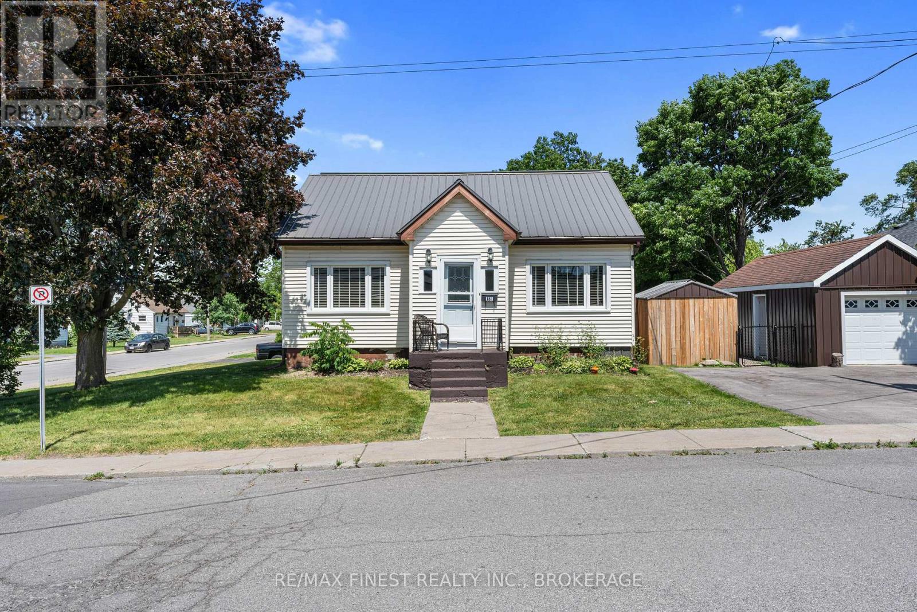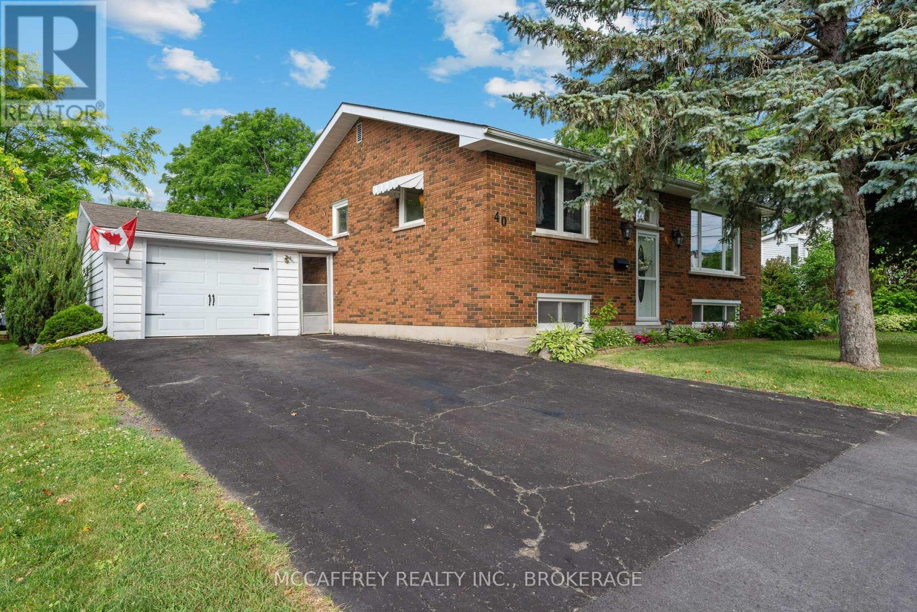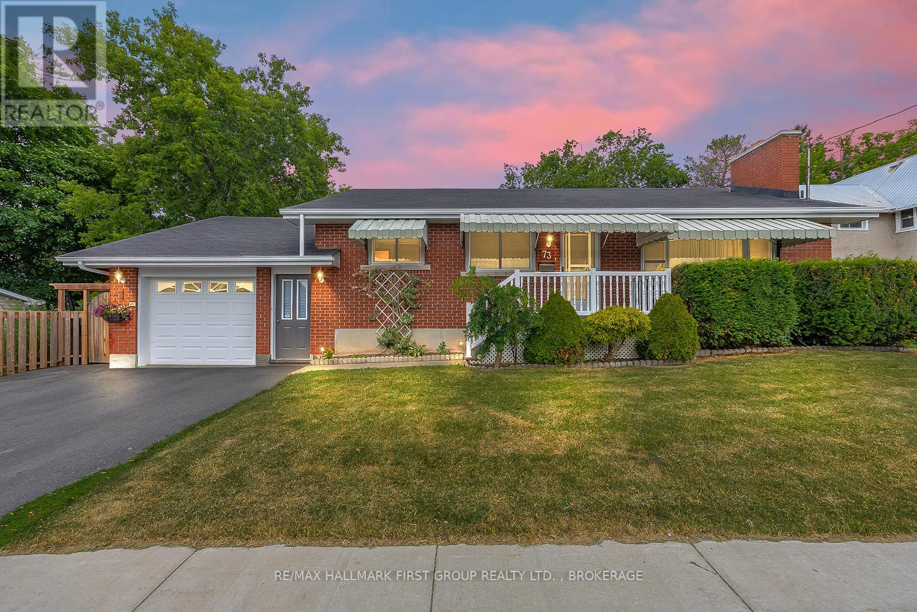Free account required
Unlock the full potential of your property search with a free account! Here's what you'll gain immediate access to:
- Exclusive Access to Every Listing
- Personalized Search Experience
- Favorite Properties at Your Fingertips
- Stay Ahead with Email Alerts
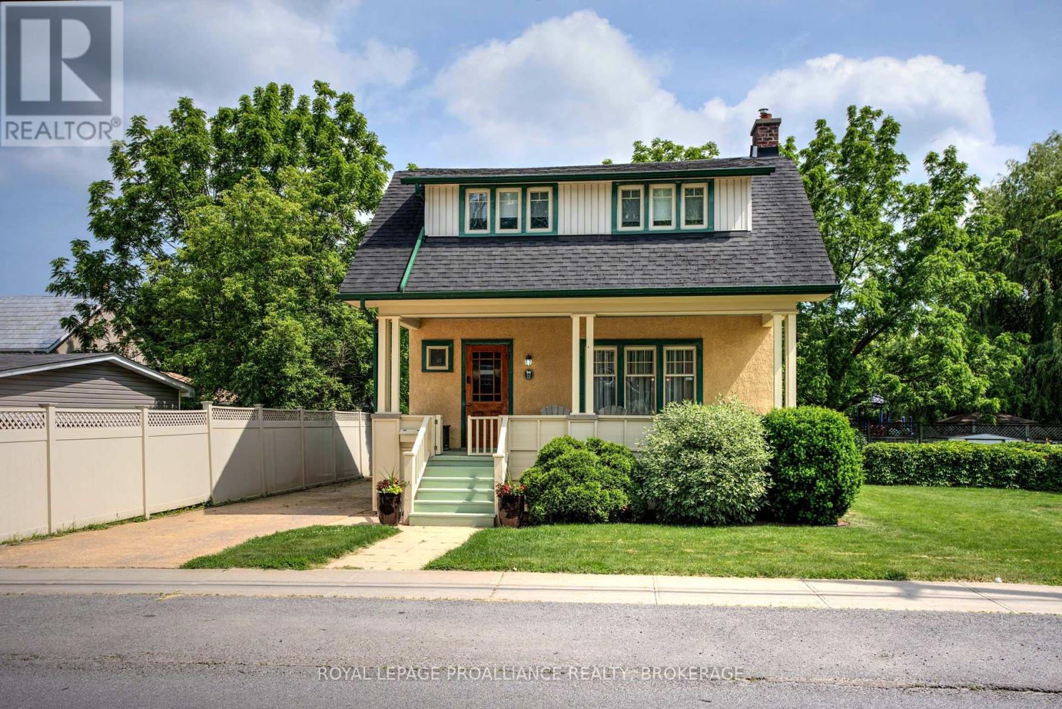
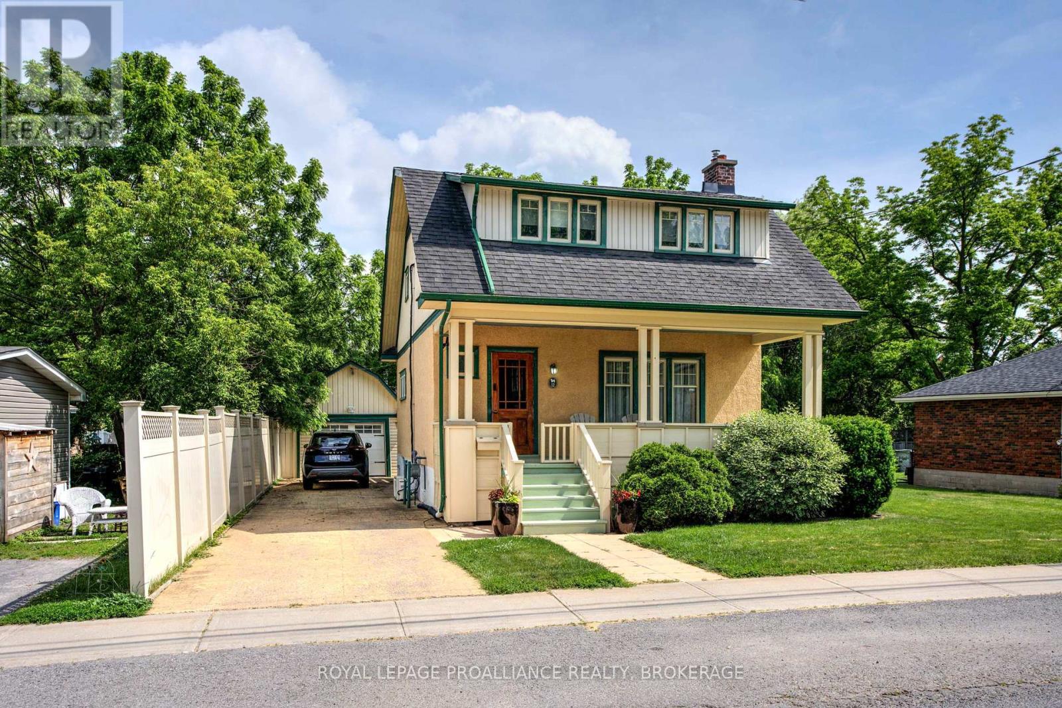
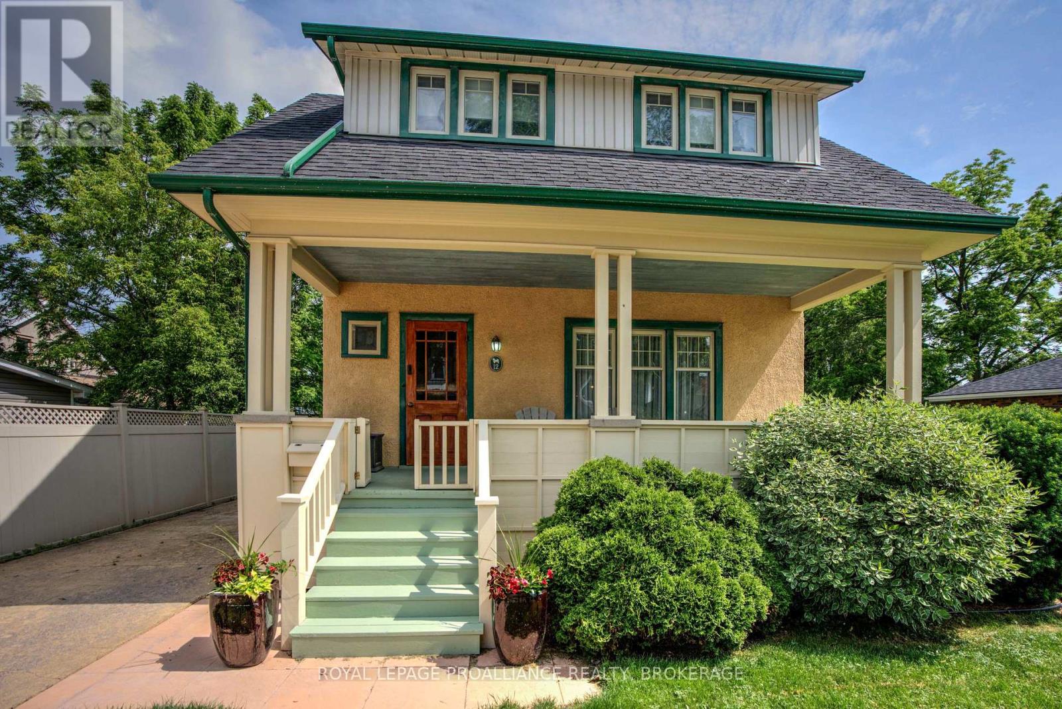
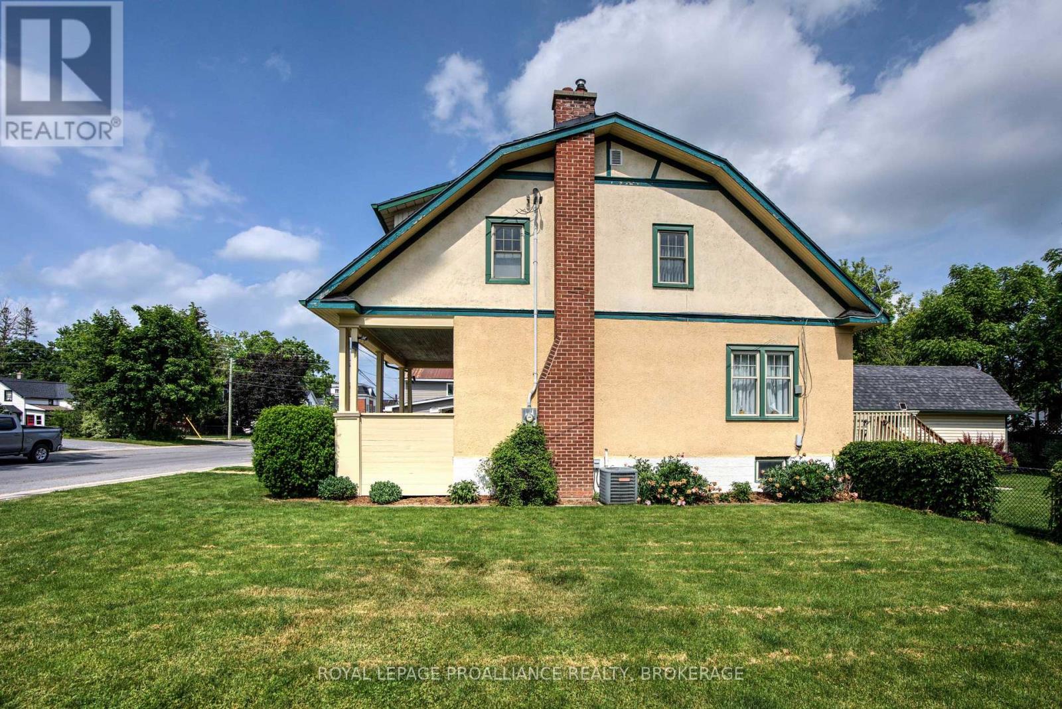
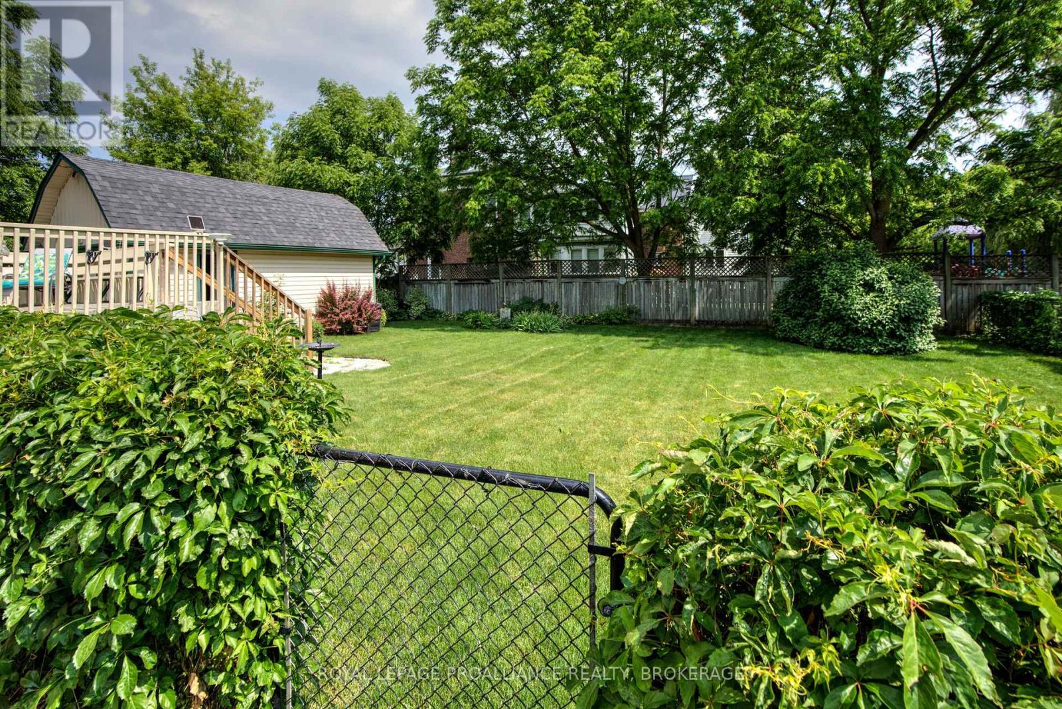
$499,900
12 THOMAS STREET
Greater Napanee, Ontario, Ontario, K7R2G7
MLS® Number: X12232743
Property description
Welcome to 12 Thomas Street, Napanee. This absolutely adorable character filled home has been so well cared for and loved by the same owners for well over 20 years. Upon arrival, the covered front porch is a wonderful shaded spot to enjoy a coffee, book or visit. Inside, the home is filled with charm of yesteryear combined with today's modern conveniences and updates. Hardwood flooring and trim gleam from all the natural light. The working kitchen off the dining room leads to the large rear deck with awning, overlooking the oversized private town lot and garage. The upper level offers 3 bedrooms and the main bathroom. Forced air gas heat and central air with an added wall unit heat pump for added air conditioning to the upper level. The basement provides the laundry, utility room and storage. An old well in the basement is still functional and is used for watering the gardens and lawns in summer. Attractive stamped concrete driveway leads to the detached garage with power. This property is perfect for those starting out or downsizing for retirement. The downtown Napanee professional would also find the location, size and charm perfect and easy to work. Rarely does a home so lovingly maintained and within a comfortable budget come available in market. Check out 12 Thomas ST W Napanee!
Building information
Type
*****
Age
*****
Amenities
*****
Appliances
*****
Basement Development
*****
Basement Type
*****
Construction Style Attachment
*****
Cooling Type
*****
Exterior Finish
*****
Fireplace Present
*****
FireplaceTotal
*****
Fire Protection
*****
Foundation Type
*****
Heating Fuel
*****
Heating Type
*****
Size Interior
*****
Stories Total
*****
Utility Water
*****
Land information
Amenities
*****
Fence Type
*****
Landscape Features
*****
Sewer
*****
Size Depth
*****
Size Frontage
*****
Size Irregular
*****
Size Total
*****
Rooms
Upper Level
Bathroom
*****
Bedroom 3
*****
Bedroom 2
*****
Primary Bedroom
*****
Main level
Foyer
*****
Kitchen
*****
Dining room
*****
Living room
*****
Lower level
Laundry room
*****
Utility room
*****
Other
*****
Storage
*****
Courtesy of ROYAL LEPAGE PROALLIANCE REALTY, BROKERAGE
Book a Showing for this property
Please note that filling out this form you'll be registered and your phone number without the +1 part will be used as a password.
