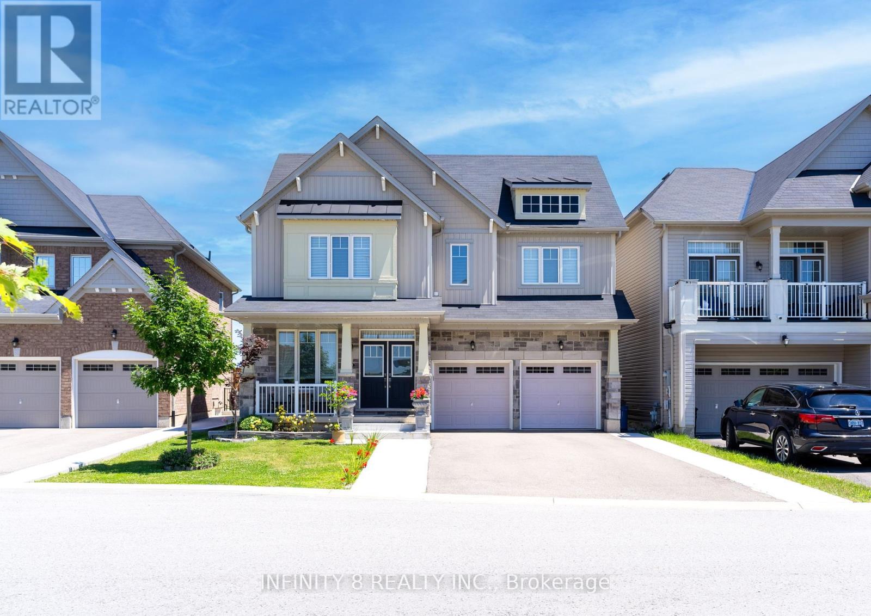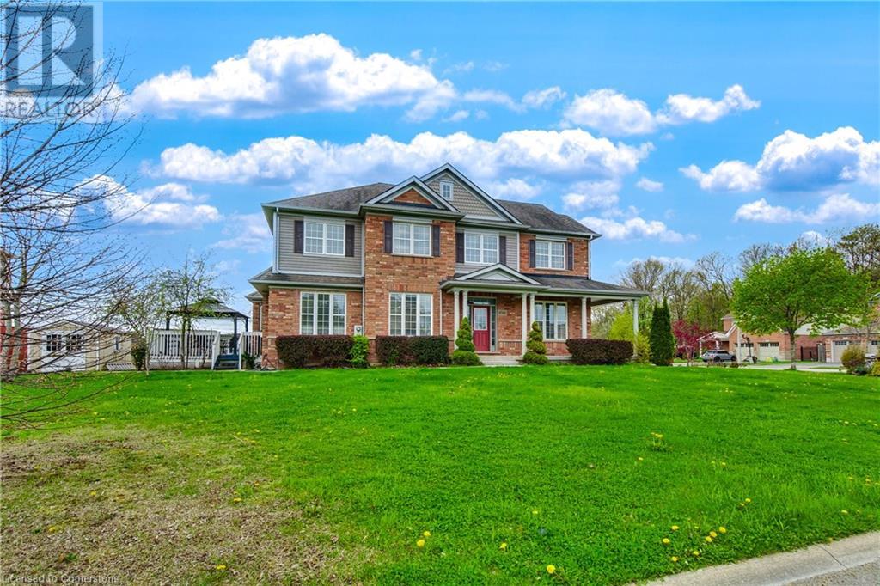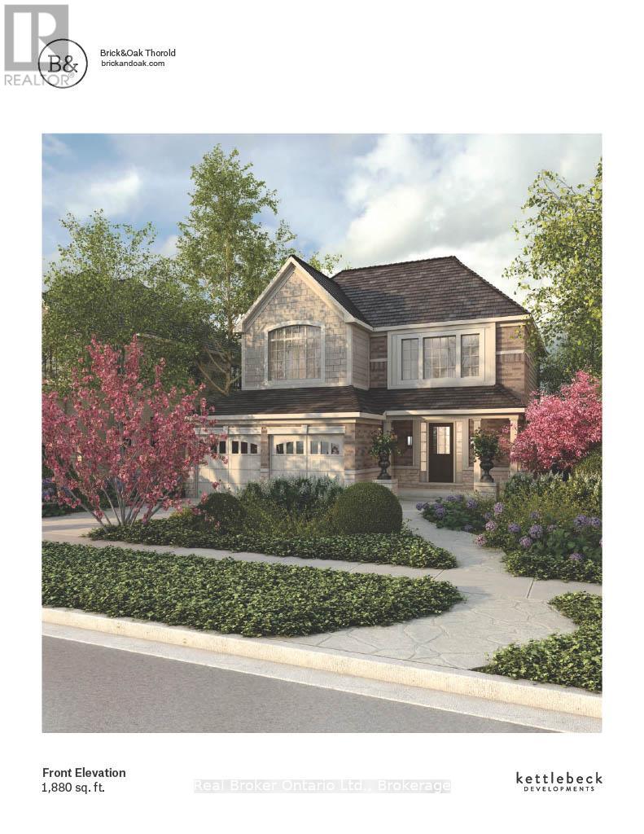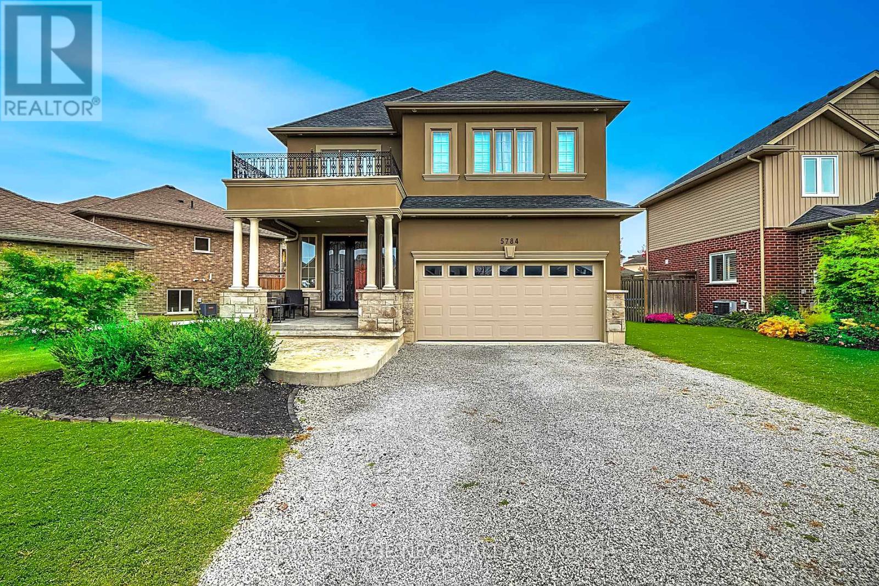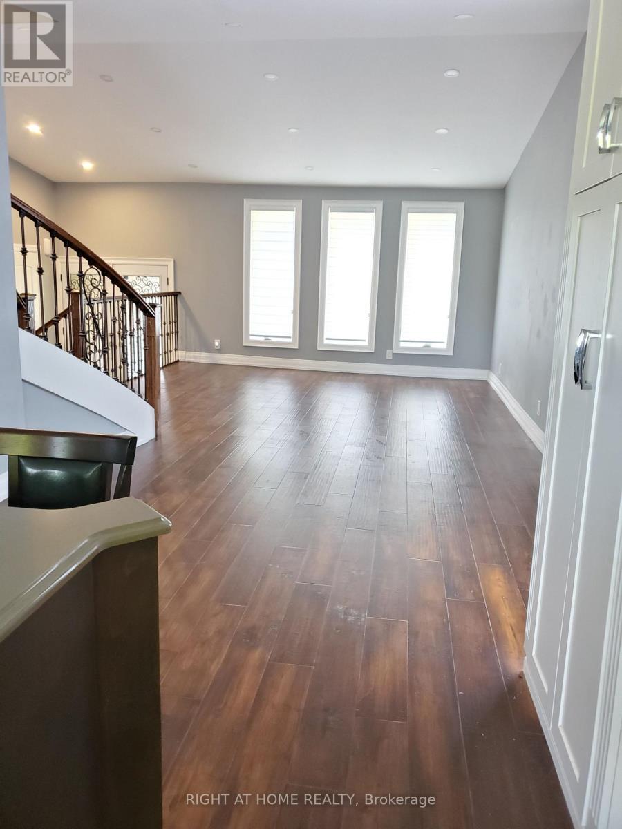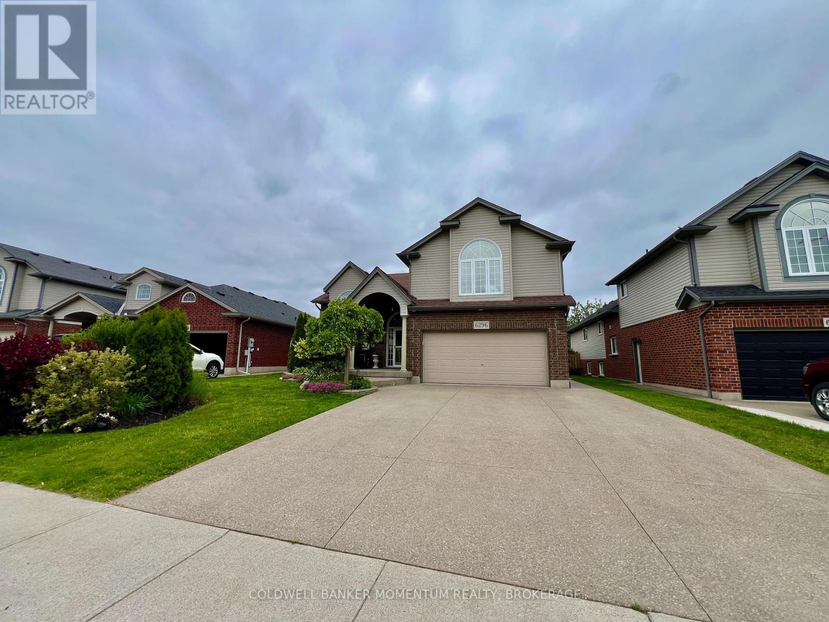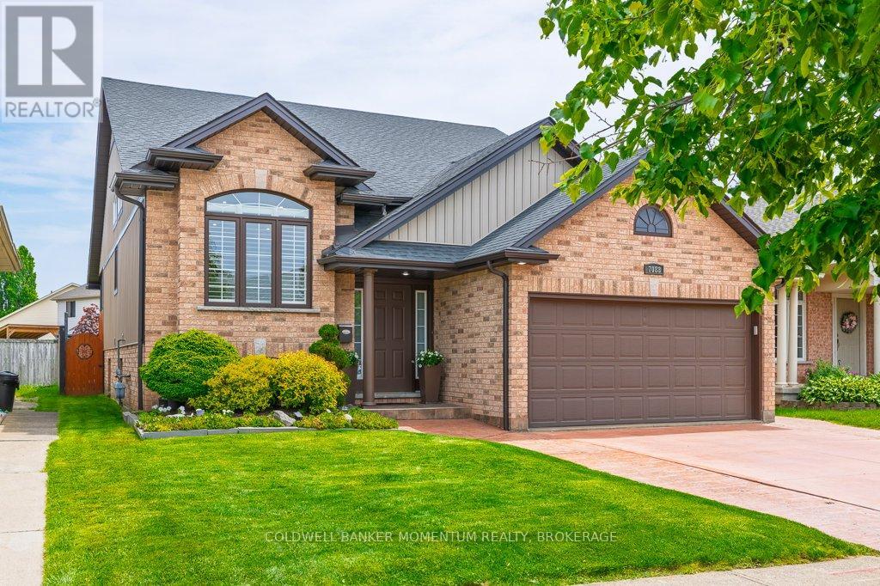Free account required
Unlock the full potential of your property search with a free account! Here's what you'll gain immediate access to:
- Exclusive Access to Every Listing
- Personalized Search Experience
- Favorite Properties at Your Fingertips
- Stay Ahead with Email Alerts
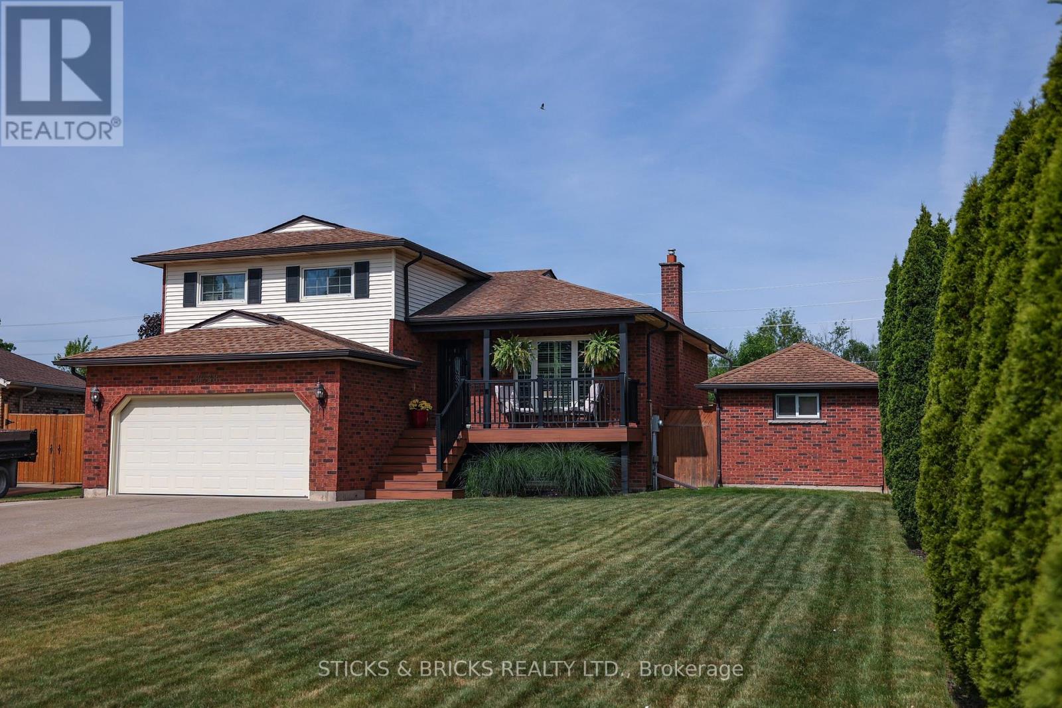
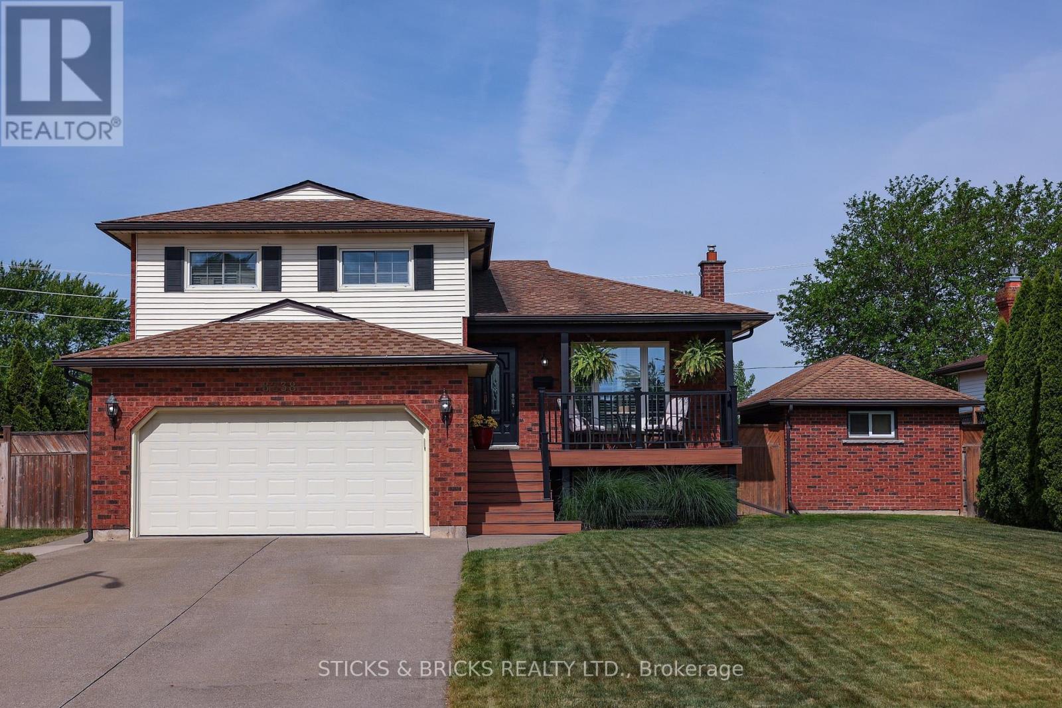
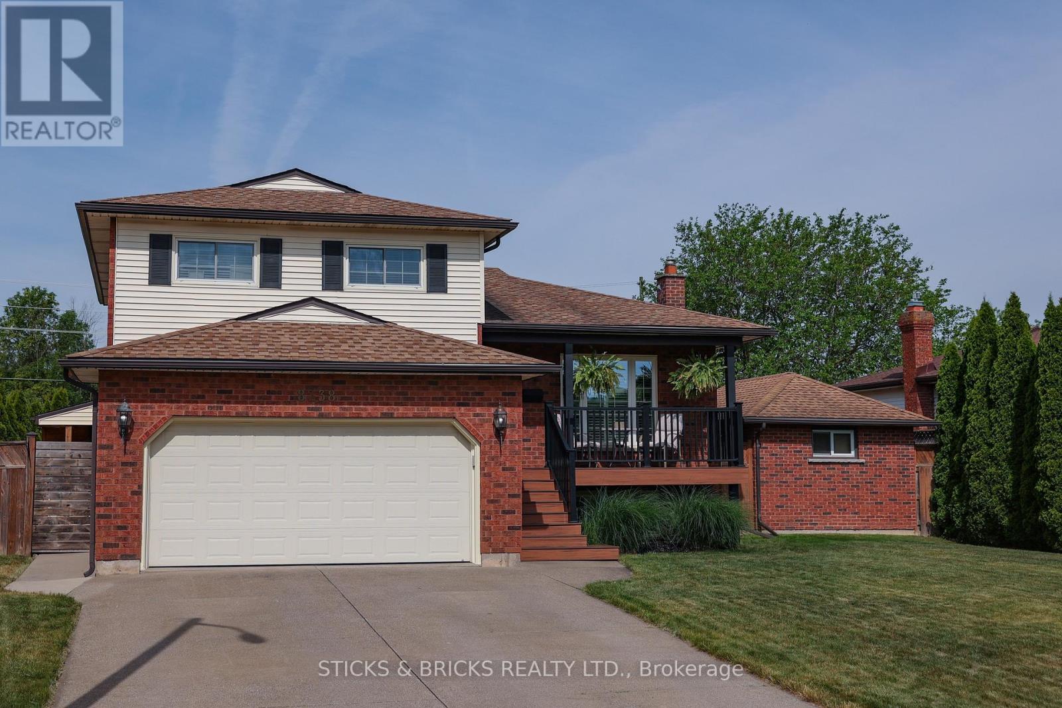
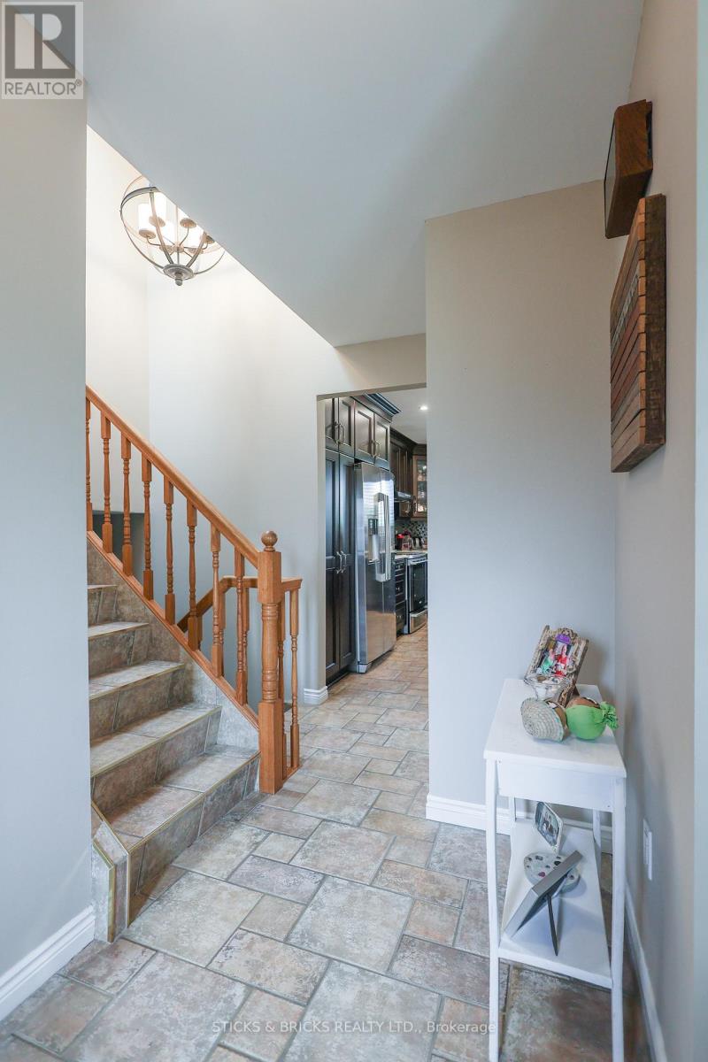
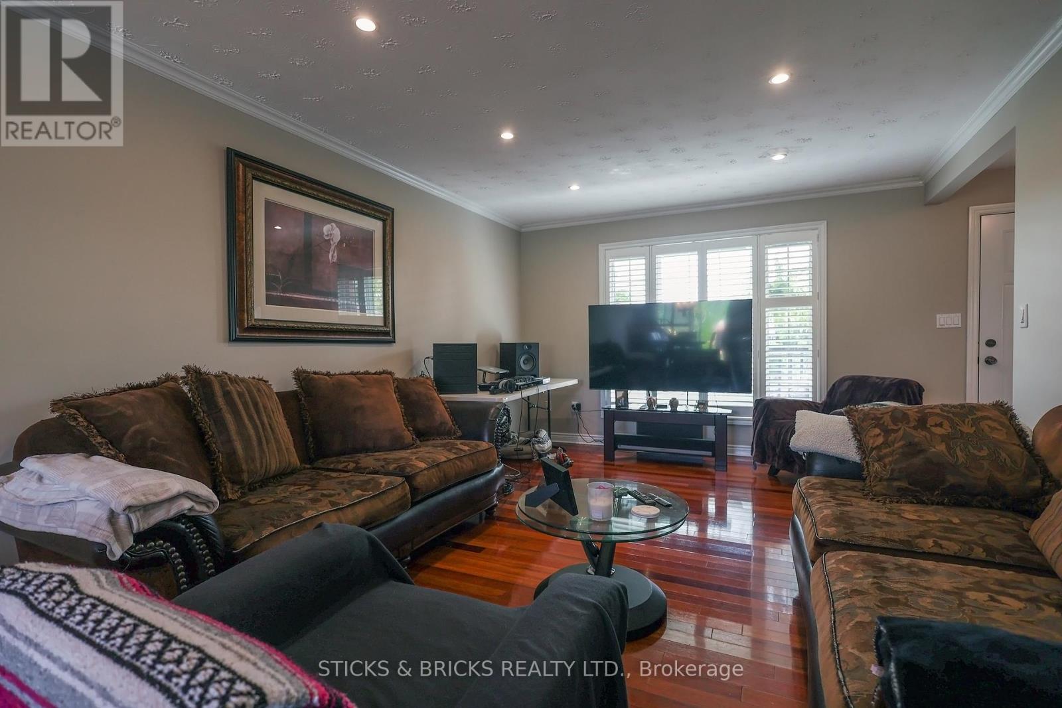
$999,900
8238 LEXINGTON COURT
Niagara Falls, Ontario, Ontario, L2H1W4
MLS® Number: X12232476
Property description
SPACIOUS HOME FOR THE GROWING FAMILY ON A QUIET, NORTH END NIAGARA CRESCENT. MAIN FLOOR FEATURES A SPACIOUS FLOOR PLAN WITH A NEWLY RENOVATED KITCHEN COMPLETE WITH QUARTZ COUNTERS, NEW CABINETRY, ISLAND, S/S ELECTROLUX APPLIANCES AND WALK OUT TO BACKYARD, ALONG WITH A DINING AREA AND LIVING AREA. THE LIVING AREA HAS BRAZILLIAN CHERRY HARDWOOD FOR A RICH LOOK AND MANY LARGE WINDOWS FOR NATURAL LIGHT. UPSTAIRS HAS 3 BEDROOMS AND 4PC BATH, ALONG WITH AN PRIVATE ENSUITE FOR MASTER BEDROOM. LOWER LEVEL INCLUDES A 2 PC BATH AND LAUNDRY, WALK OUT TO DOUBLE CAR GARAGE AND LARGE ROOM THAT CAN BE USED AS A 4TH BEDROOM, OFFICE, OR ANOTHER LIVING SPACE WITH DOORS OUT TO BACKYARD. BASEMENT INCLUDES SPACIOUS REC ROOM WITH BAR AND GAS FIREPLACE. THE PRIVATE BACKYARD IS AN OASIS WITH A BEAUTIFUL DECK LEADING TO A SALT WATER INGROUND POOL, TIKI BAR (WITH WATER HOOKUP), AND COVERED SEATING AREA, AND EXTRA LARGE HOTTUB. THE BACKYARD IS COMPLETE WITH A SEPARATE OUTBUILDING USED CURRENTLY AS A GYM, OR COULD BE ANOTHER GREAT MAN CAVE! THE PERFECT BACKYARD FOR ENTERTAINING ALL SUMMER LONG!!
Building information
Type
*****
Amenities
*****
Appliances
*****
Basement Development
*****
Basement Type
*****
Construction Style Attachment
*****
Construction Style Split Level
*****
Cooling Type
*****
Exterior Finish
*****
Fireplace Present
*****
Foundation Type
*****
Half Bath Total
*****
Heating Fuel
*****
Heating Type
*****
Size Interior
*****
Utility Water
*****
Land information
Sewer
*****
Size Depth
*****
Size Frontage
*****
Size Irregular
*****
Size Total
*****
Rooms
Upper Level
Bedroom 3
*****
Bedroom 2
*****
Bedroom
*****
Main level
Living room
*****
Dining room
*****
Kitchen
*****
Lower level
Bedroom 4
*****
Laundry room
*****
Basement
Recreational, Games room
*****
Upper Level
Bedroom 3
*****
Bedroom 2
*****
Bedroom
*****
Main level
Living room
*****
Dining room
*****
Kitchen
*****
Lower level
Bedroom 4
*****
Laundry room
*****
Basement
Recreational, Games room
*****
Upper Level
Bedroom 3
*****
Bedroom 2
*****
Bedroom
*****
Main level
Living room
*****
Dining room
*****
Kitchen
*****
Lower level
Bedroom 4
*****
Laundry room
*****
Basement
Recreational, Games room
*****
Courtesy of STICKS & BRICKS REALTY LTD.
Book a Showing for this property
Please note that filling out this form you'll be registered and your phone number without the +1 part will be used as a password.
