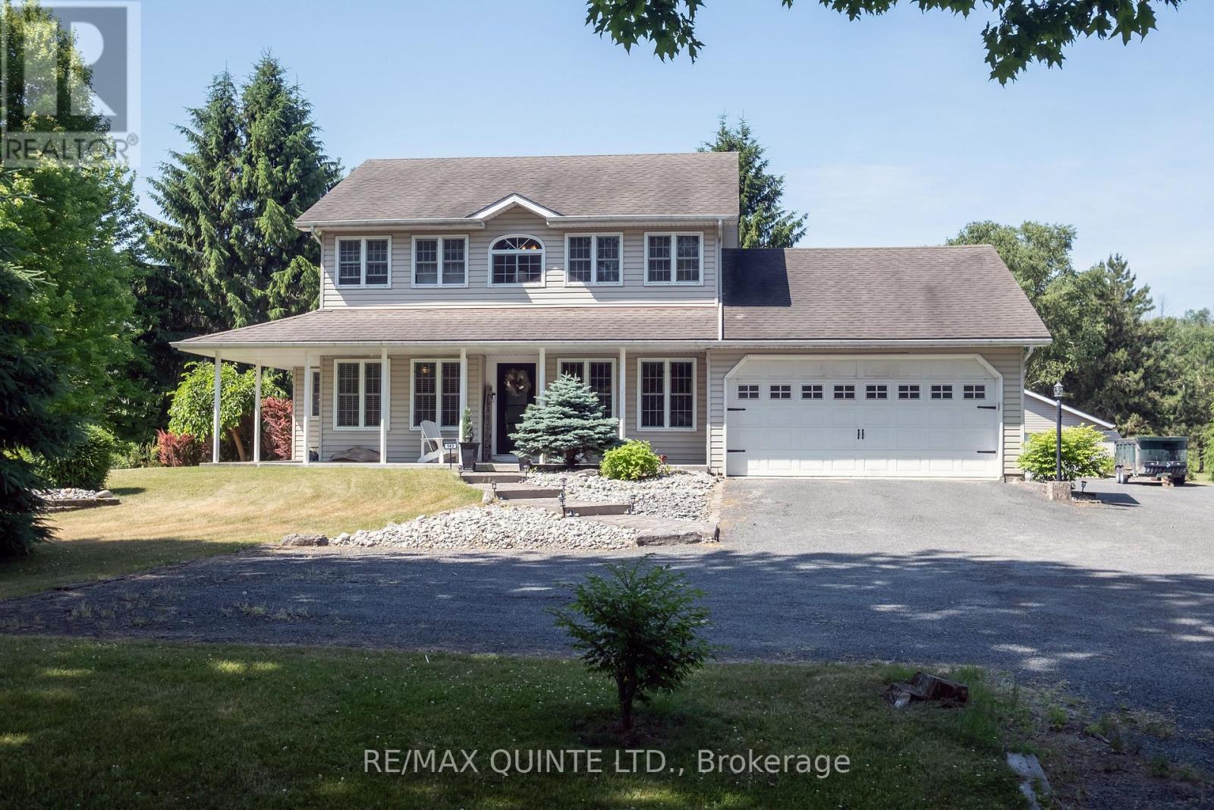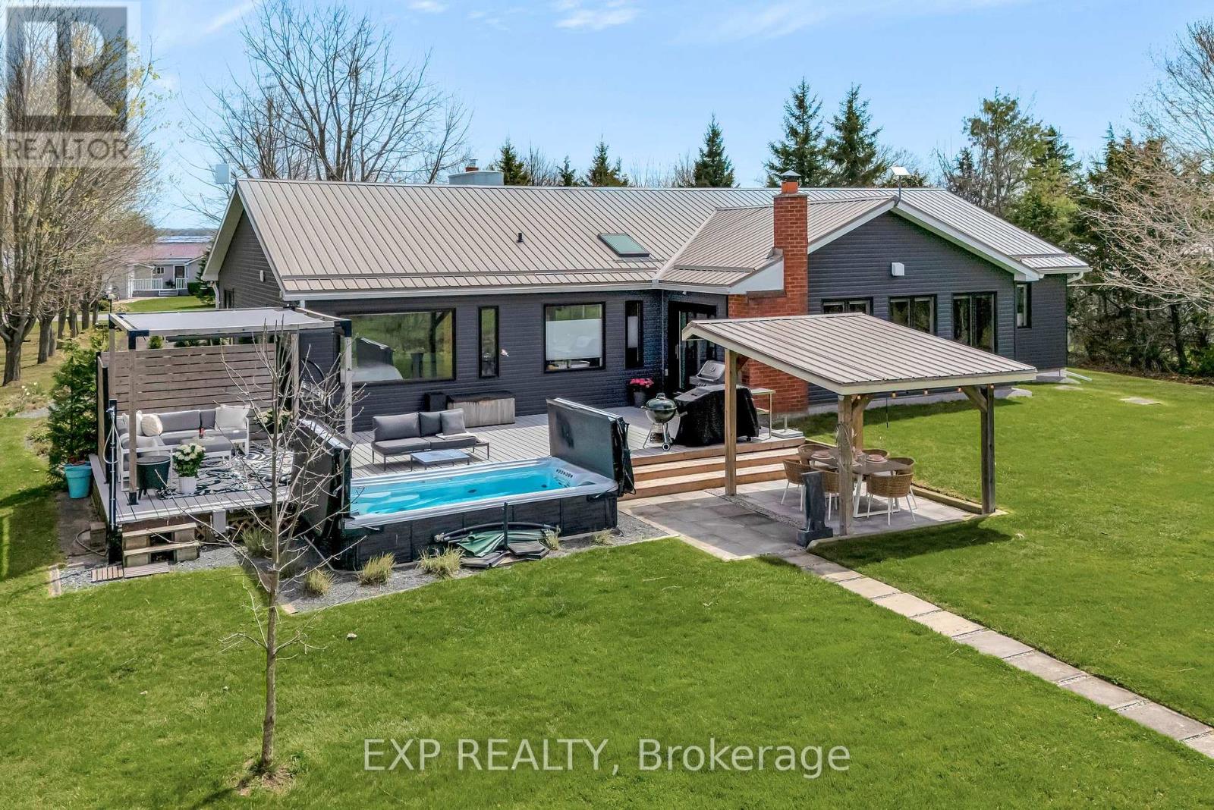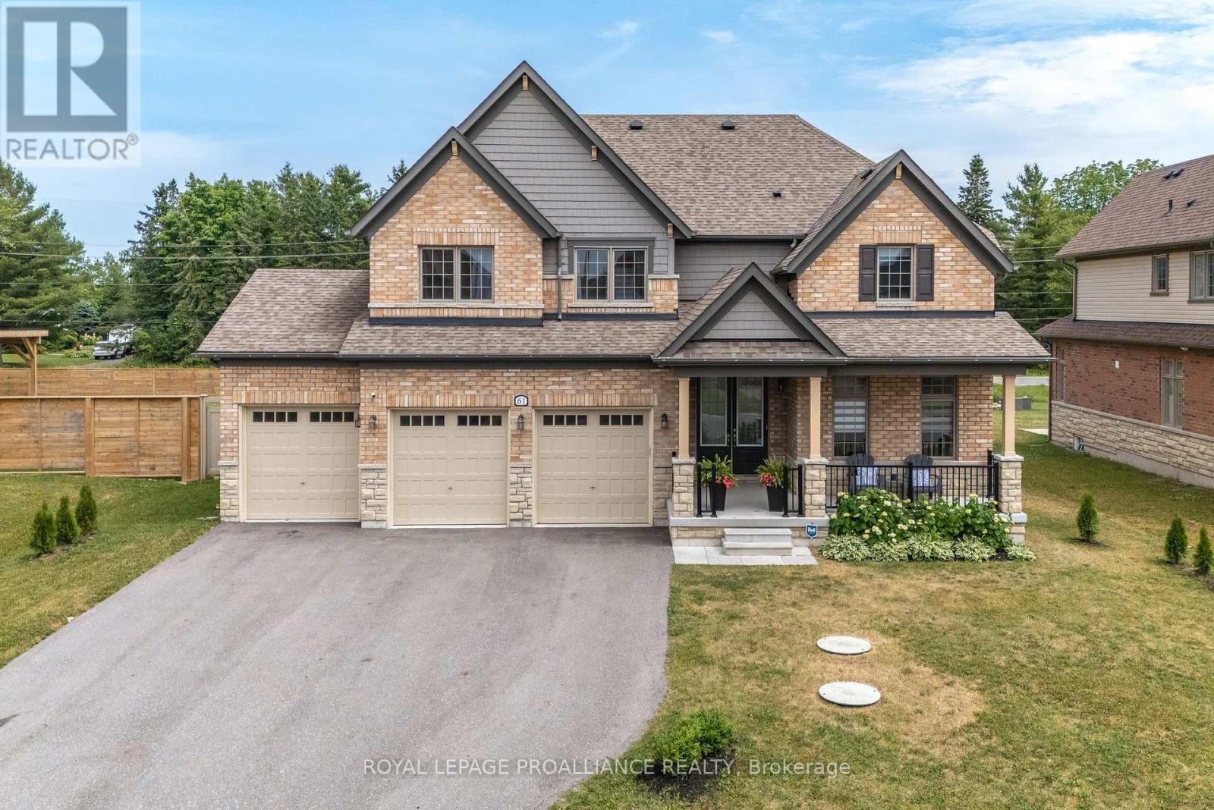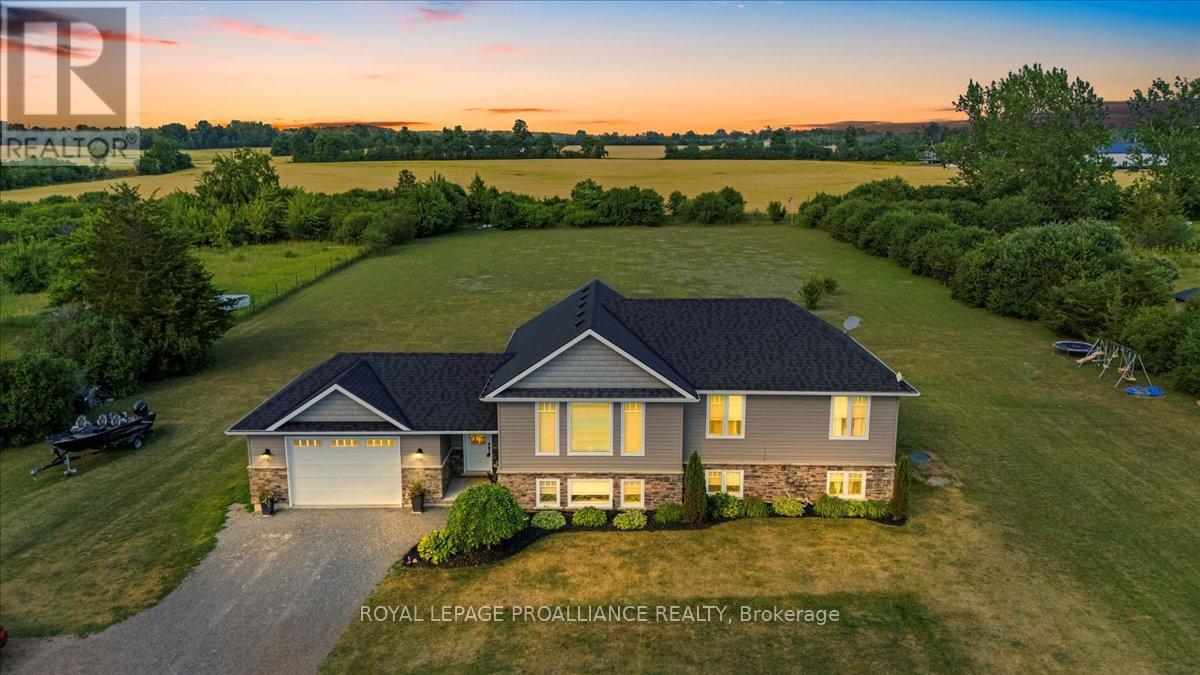Free account required
Unlock the full potential of your property search with a free account! Here's what you'll gain immediate access to:
- Exclusive Access to Every Listing
- Personalized Search Experience
- Favorite Properties at Your Fingertips
- Stay Ahead with Email Alerts
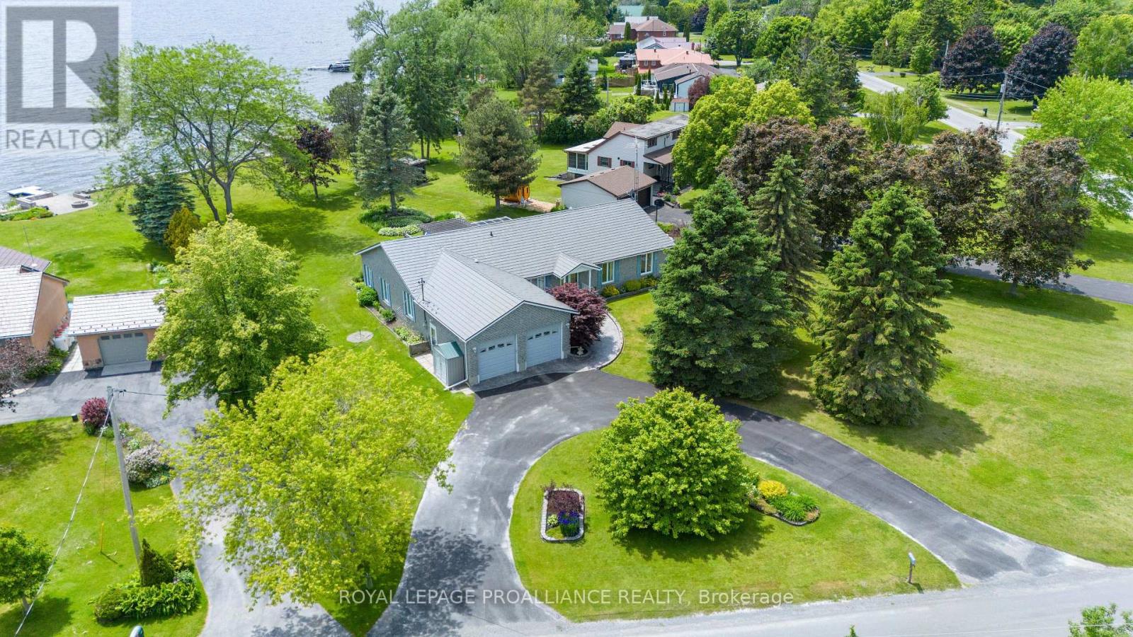
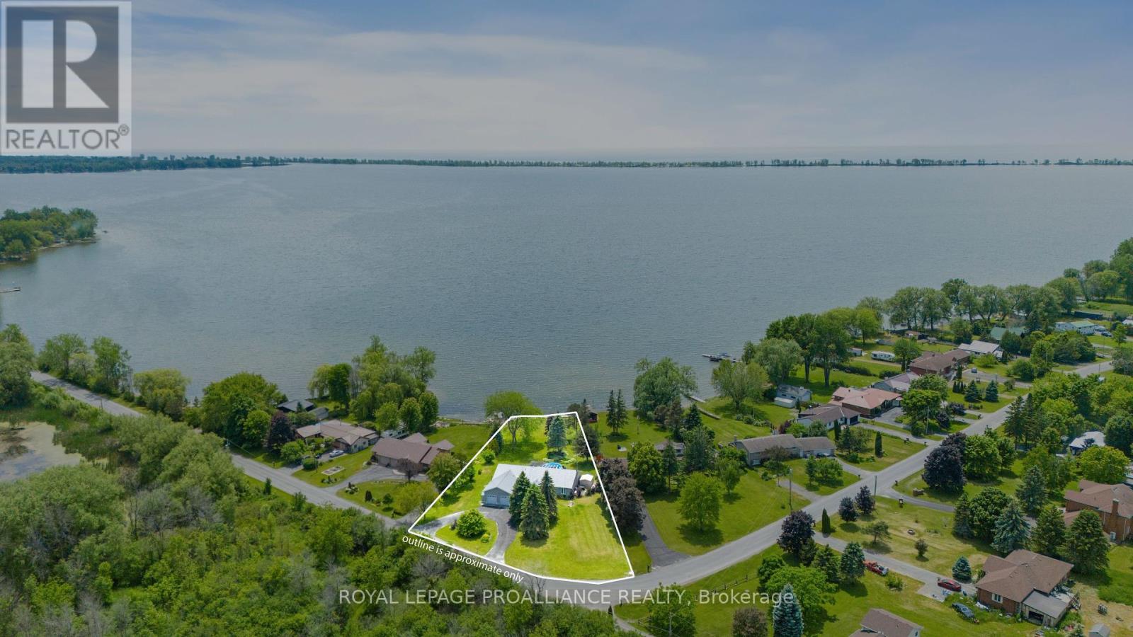
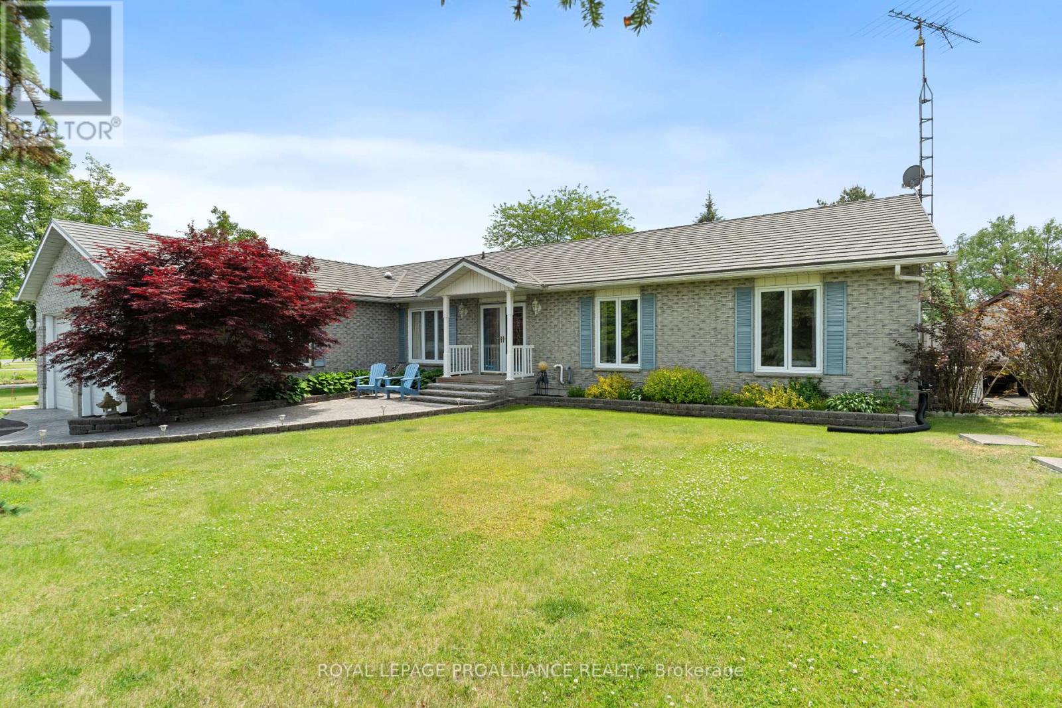
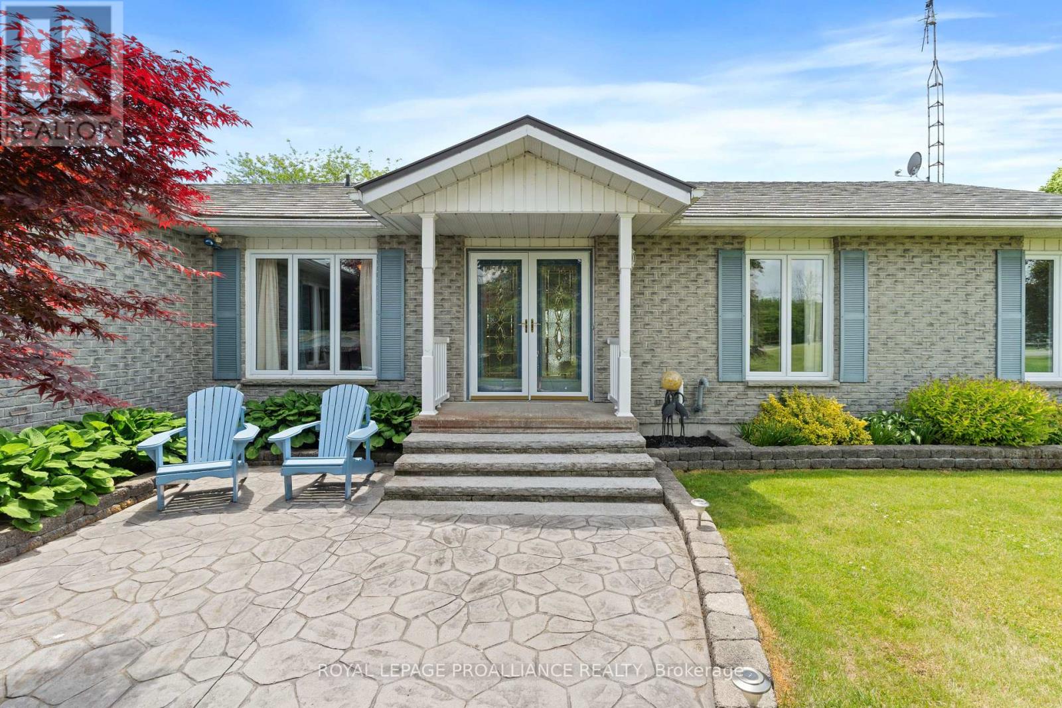
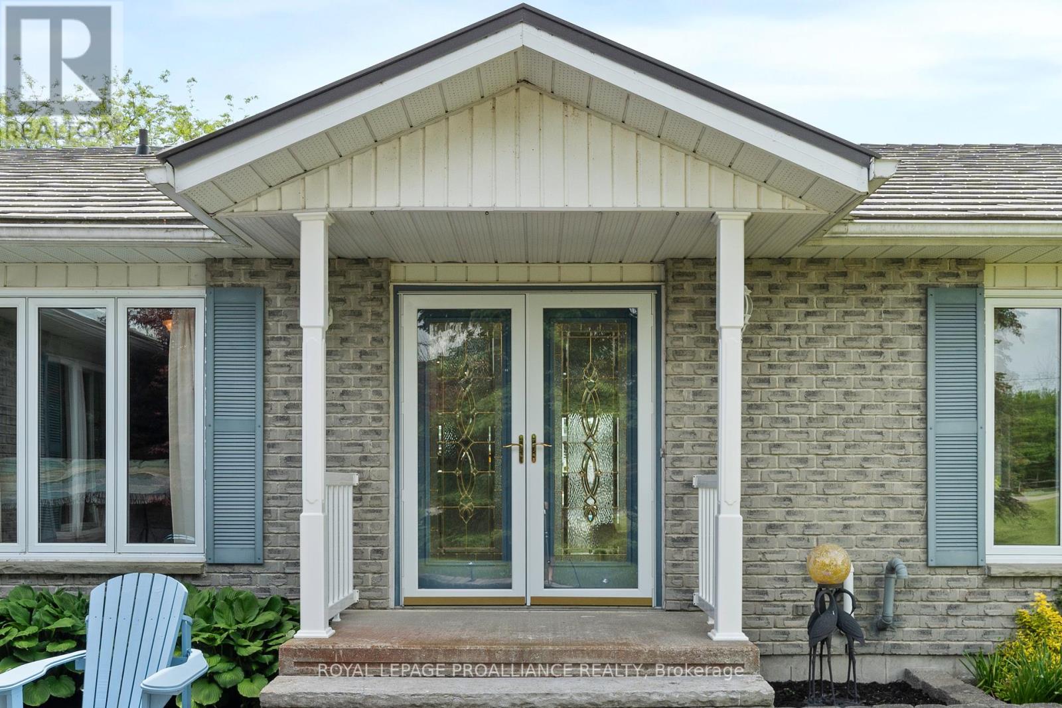
$1,100,000
190 HISCOCK SHORES ROAD
Prince Edward County, Ontario, Ontario, K0K1L0
MLS® Number: X12232115
Property description
Welcome to 190 Hiscock Shores, a charming brick bungalow nestled on the peaceful shores of Wellers Bay. With 81 feet of direct waterfront, this beautifully maintained home offers the perfect blend of comfort, style, and location ideal for those seeking the County lifestyle known for its wineries, beaches, and vibrant villages. Step inside to discover convenient main floor living with hardwood floors throughout the main areas and a thoughtfully designed layout. The sunken living room and dining area are centered around a cozy double-sided propane fireplace perfect for year-round ambiance. The bright sun-room & above-ground pool offer stunning water views, creating a resort-like feel right in your backyard. The kitchen features solid maple cabinetry, granite countertops, an island, & ample workspace for any home chef. A spacious primary suite boasts a 5-piece en-suite with whirlpool tub & a walk-in closet. You'll also love the beautiful laundry room, complete with extensive cabinetry for added storage and inside entry from the double car garage. Set on a landscaped lot with mature trees & vibrant perennial beds, this home is in a quiet, friendly neighbourhood setting offering curb appeal the minute you see take your first glance. Whether you're enjoying a glass of local wine on the deck, immersed in your latest novel find cozied up in the sun-room, or kayaking on Wellers Bay, this is County living at its finest.
Building information
Type
*****
Age
*****
Amenities
*****
Appliances
*****
Architectural Style
*****
Basement Type
*****
Construction Style Attachment
*****
Cooling Type
*****
Exterior Finish
*****
Fireplace Present
*****
FireplaceTotal
*****
Fire Protection
*****
Foundation Type
*****
Heating Fuel
*****
Heating Type
*****
Size Interior
*****
Stories Total
*****
Utility Water
*****
Land information
Access Type
*****
Landscape Features
*****
Sewer
*****
Size Depth
*****
Size Frontage
*****
Size Irregular
*****
Size Total
*****
Rooms
Main level
Bedroom 2
*****
Primary Bedroom
*****
Foyer
*****
Living room
*****
Laundry room
*****
Office
*****
Family room
*****
Dining room
*****
Kitchen
*****
Bathroom
*****
Bedroom 3
*****
Sunroom
*****
Bedroom 2
*****
Primary Bedroom
*****
Foyer
*****
Living room
*****
Laundry room
*****
Office
*****
Family room
*****
Dining room
*****
Kitchen
*****
Bathroom
*****
Bedroom 3
*****
Sunroom
*****
Bedroom 2
*****
Primary Bedroom
*****
Foyer
*****
Living room
*****
Laundry room
*****
Office
*****
Family room
*****
Dining room
*****
Kitchen
*****
Bathroom
*****
Bedroom 3
*****
Sunroom
*****
Bedroom 2
*****
Primary Bedroom
*****
Foyer
*****
Living room
*****
Laundry room
*****
Office
*****
Family room
*****
Dining room
*****
Kitchen
*****
Bathroom
*****
Bedroom 3
*****
Sunroom
*****
Bedroom 2
*****
Primary Bedroom
*****
Courtesy of ROYAL LEPAGE PROALLIANCE REALTY
Book a Showing for this property
Please note that filling out this form you'll be registered and your phone number without the +1 part will be used as a password.
