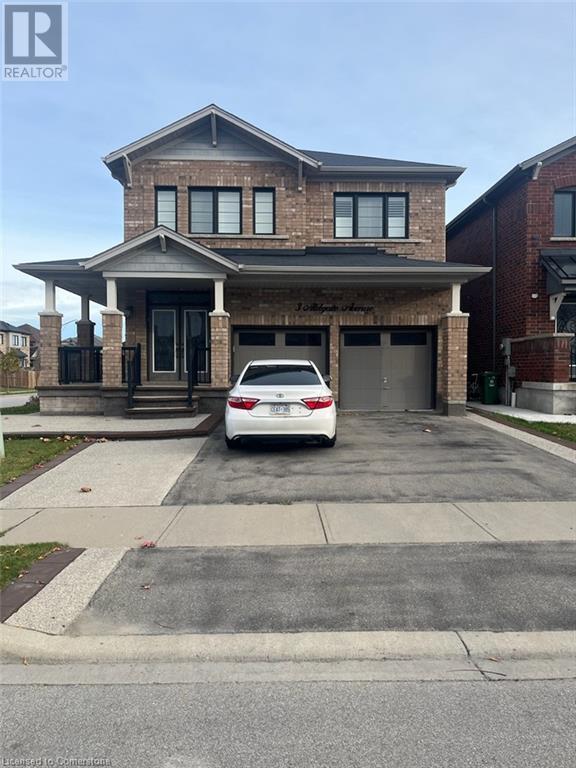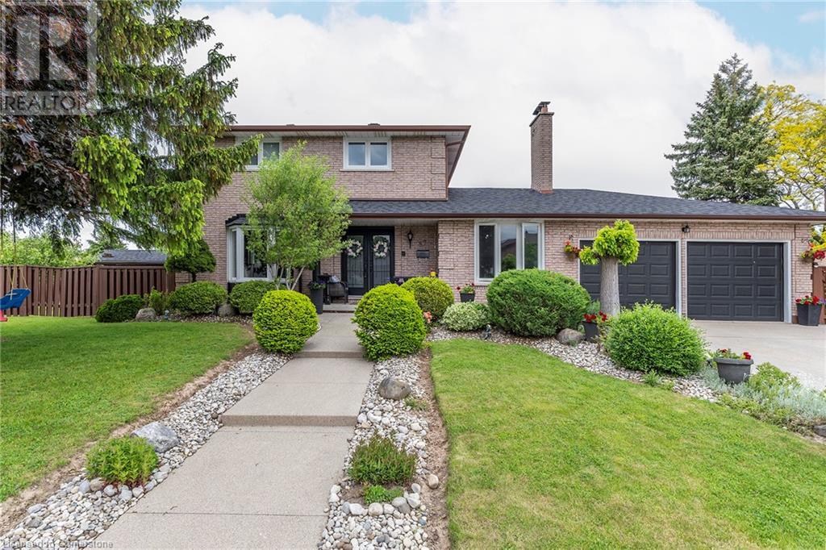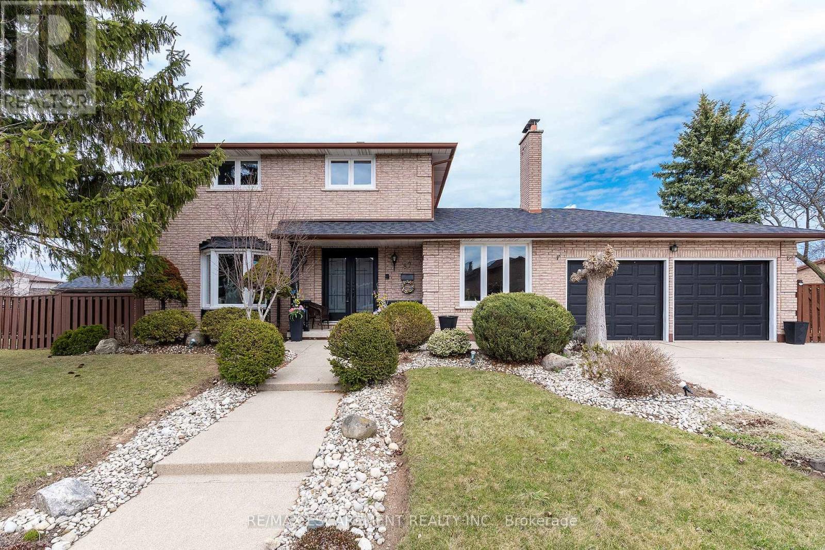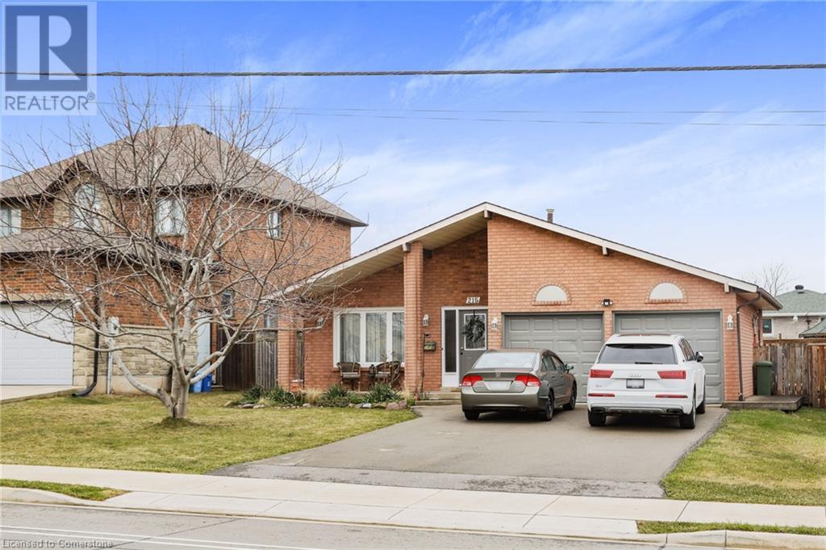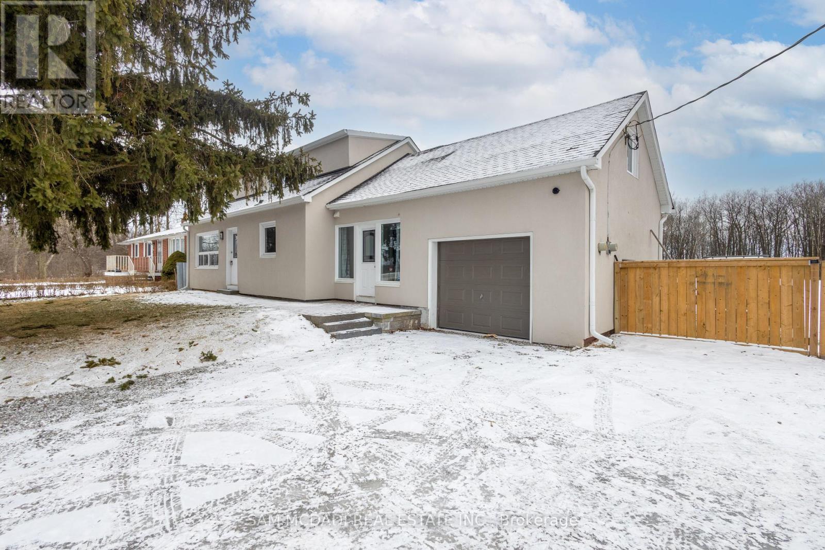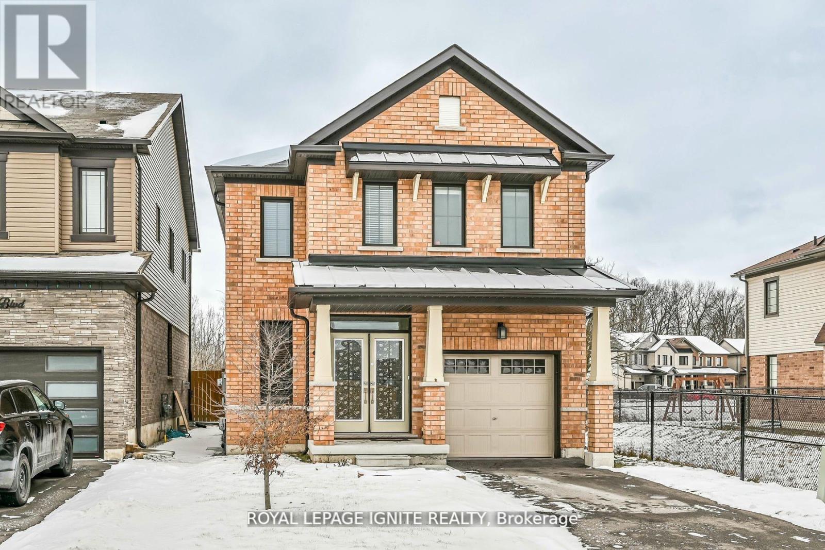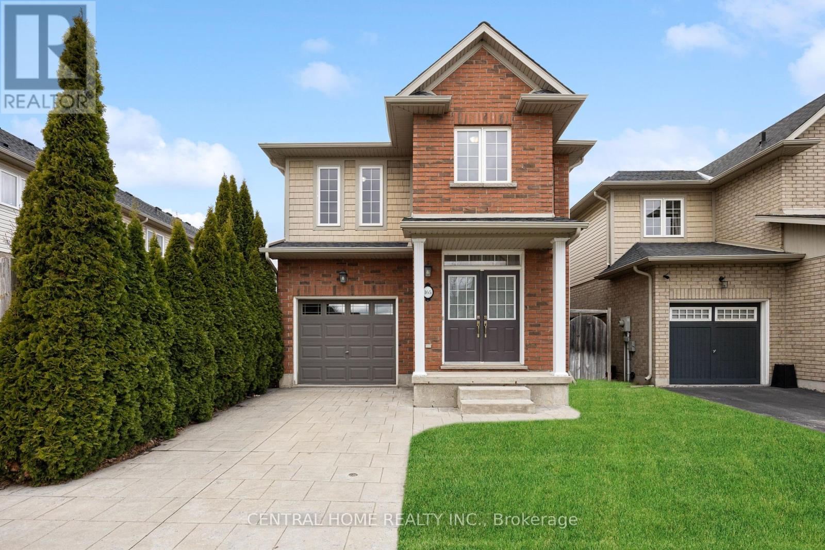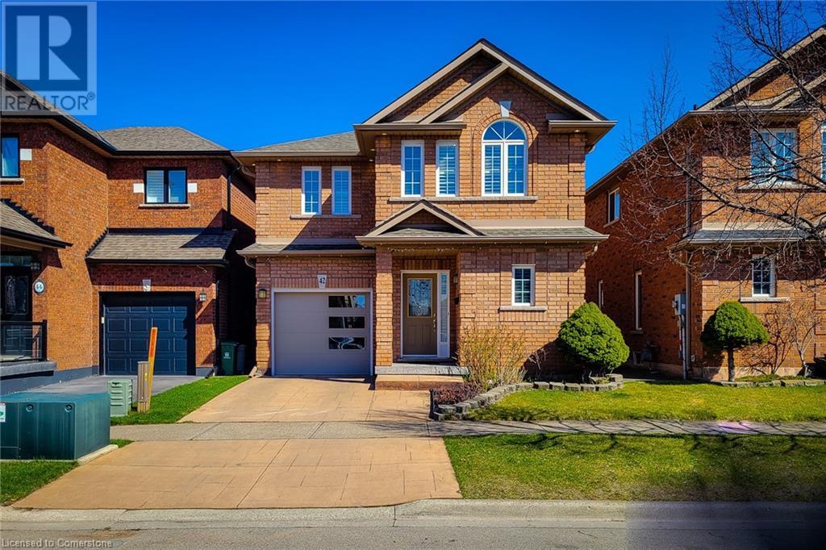Free account required
Unlock the full potential of your property search with a free account! Here's what you'll gain immediate access to:
- Exclusive Access to Every Listing
- Personalized Search Experience
- Favorite Properties at Your Fingertips
- Stay Ahead with Email Alerts
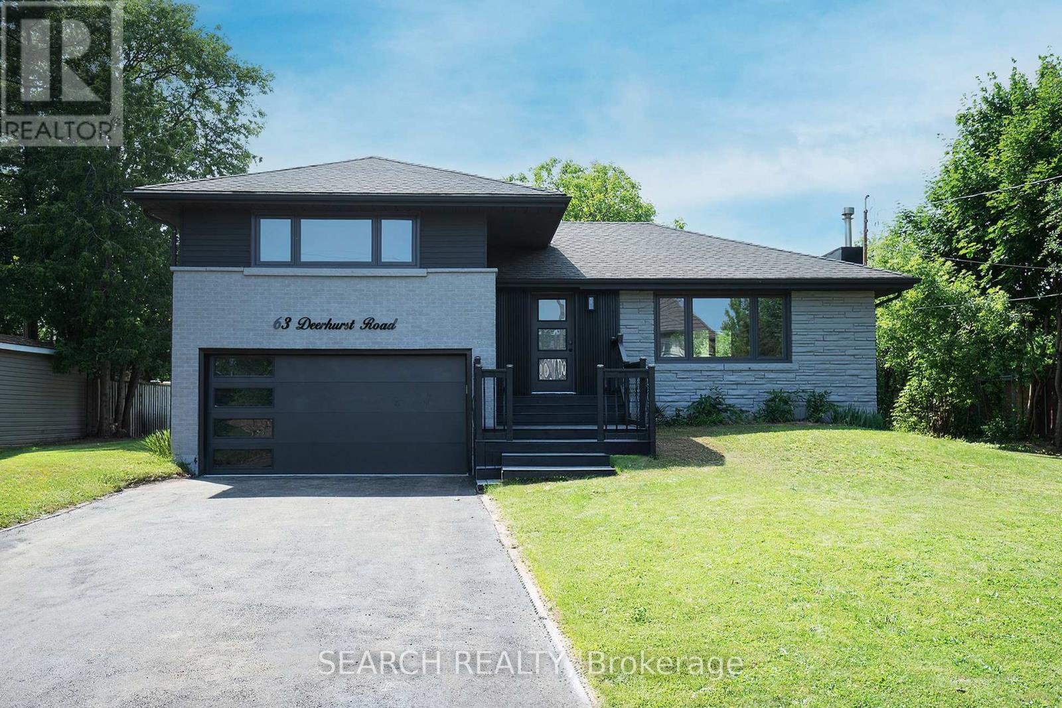
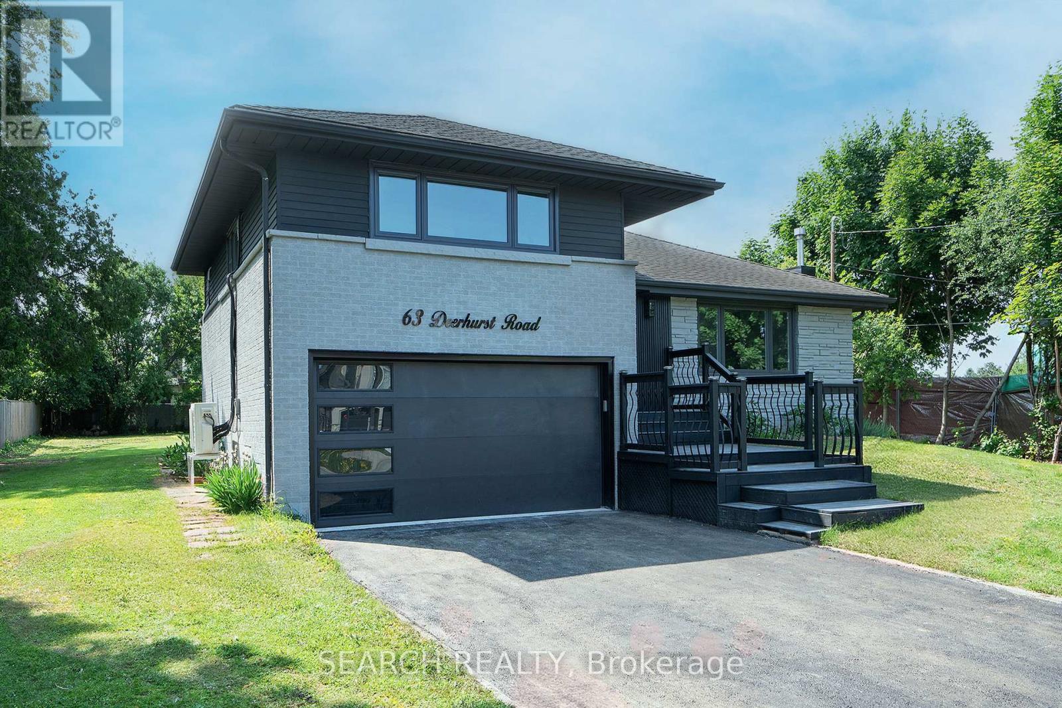
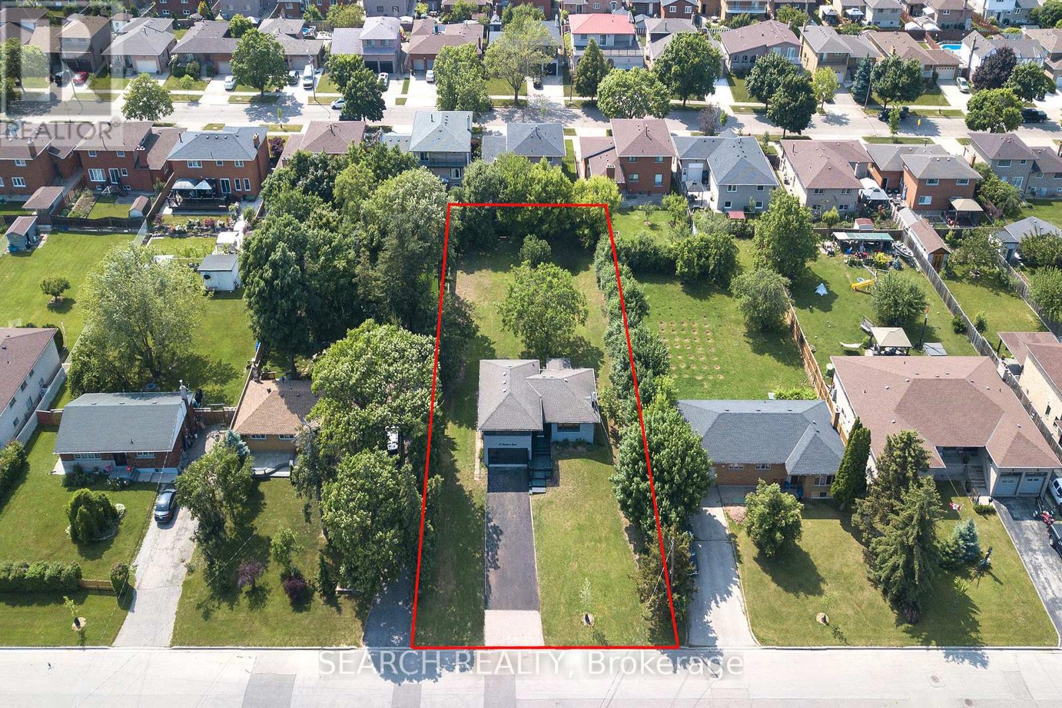
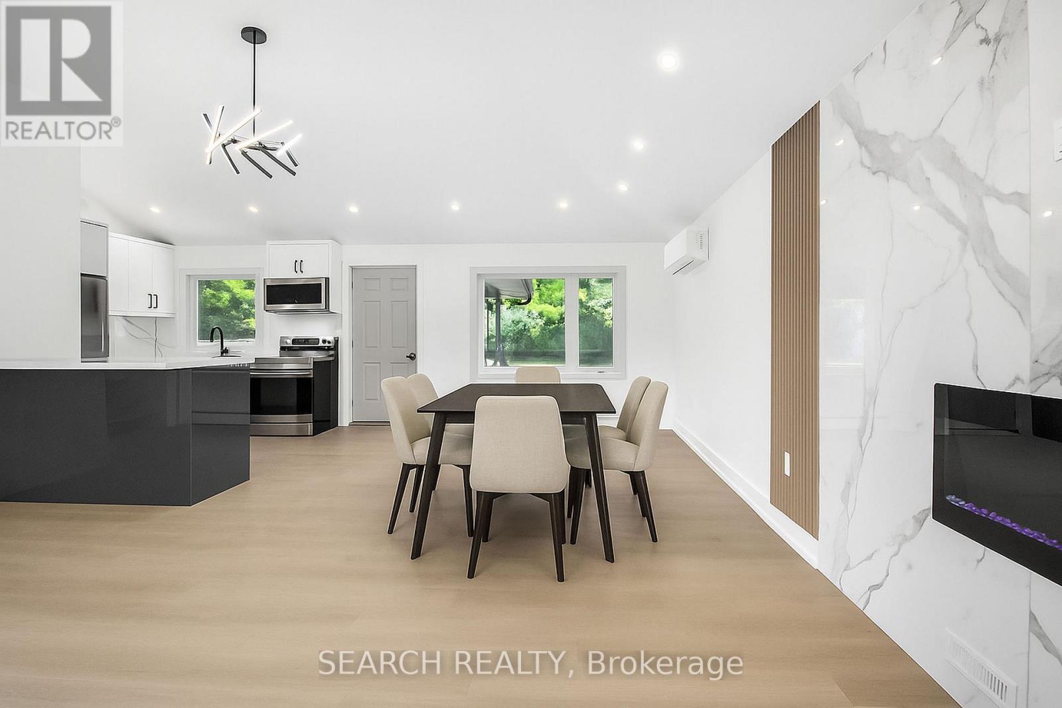
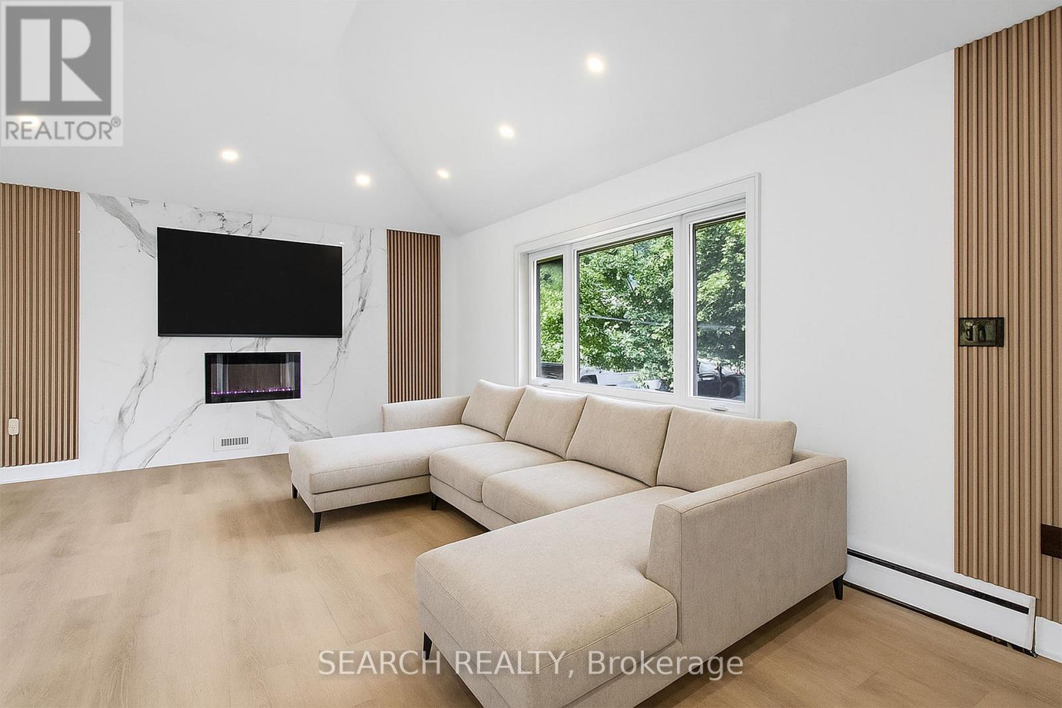
$998,000
63 DEERHURST ROAD
Hamilton, Ontario, Ontario, L8E2E6
MLS® Number: X12231183
Property description
Opportunity knocks! This stunning 4-bedroom mid-century modern side-split, located in the heart of Stoney Creek, sits on a massive 80 x 200 ft double-wide lot. The property features a double-car garage with parking for up to 8 vehicles, providing ample space for all your needs. Bright and airy, this home has been thoughtfully updated with new windows, doors, and flooring no carpet, making it an ideal choice for those with allergies. Equipped with radiant heating and a new mini-split AC/heat pump, this home offers year-round comfort. The main floor kitchen boasts brand-new stainless steel appliances, adding a sleek, modern touch. Nestled in a quiet, highly sought-after neighborhood and surrounded by newly built estate homes, this property offers a peaceful retreat while still being close to all the conveniences of modern living. With endless possibilities for future expansion or redevelopment, the opportunities here are truly limitless. A standout feature is the basement in-law suite, with a private entrance through the garage perfect for generating rental income or accommodating extended family. With close proximity to parks, schools, local amenities, and major transportation routes, this home offers the best of both worlds: tranquility and connectivity. Don't miss out on this exceptional opportunity in one of Stoney Creeks most desirable areas!
Building information
Type
*****
Age
*****
Amenities
*****
Appliances
*****
Basement Development
*****
Basement Type
*****
Construction Style Attachment
*****
Construction Style Split Level
*****
Exterior Finish
*****
Fireplace Present
*****
FireplaceTotal
*****
Foundation Type
*****
Half Bath Total
*****
Heating Type
*****
Size Interior
*****
Utility Water
*****
Land information
Sewer
*****
Size Depth
*****
Size Frontage
*****
Size Irregular
*****
Size Total
*****
Courtesy of SEARCH REALTY
Book a Showing for this property
Please note that filling out this form you'll be registered and your phone number without the +1 part will be used as a password.
