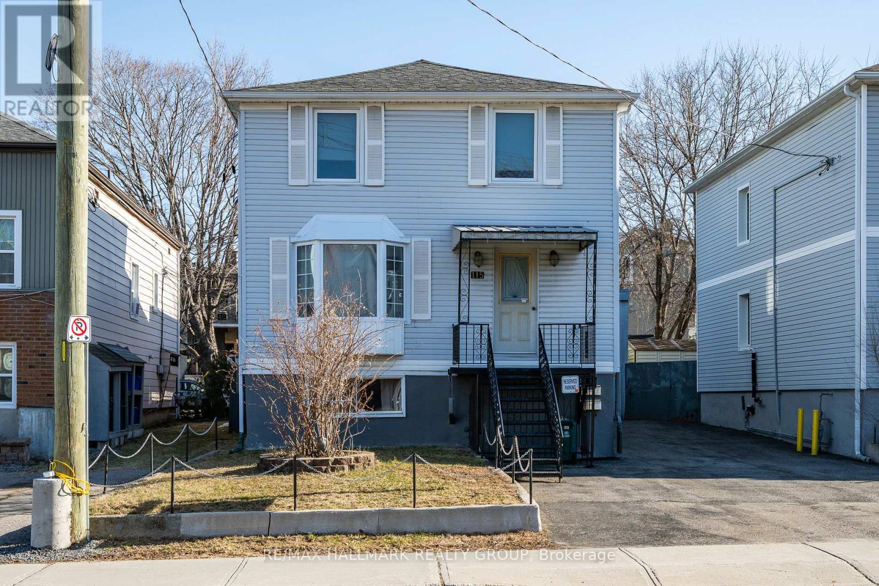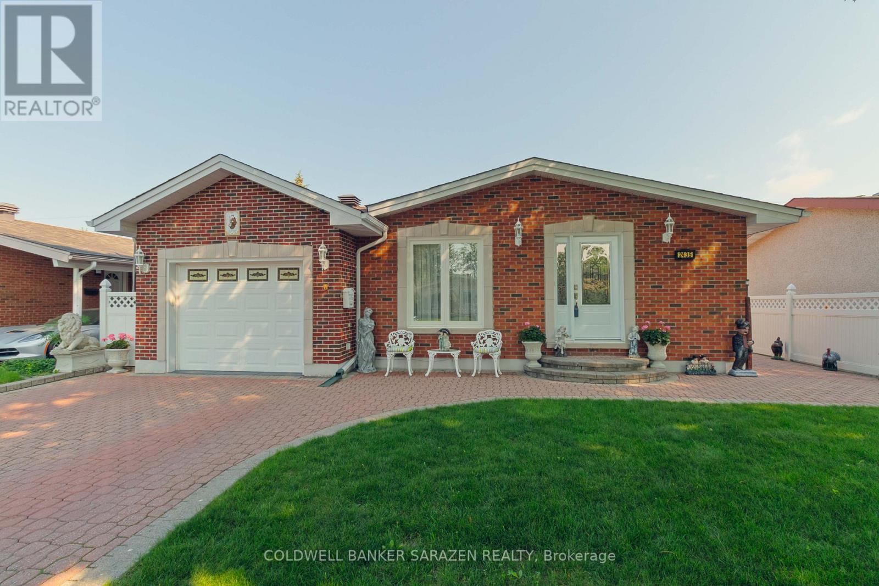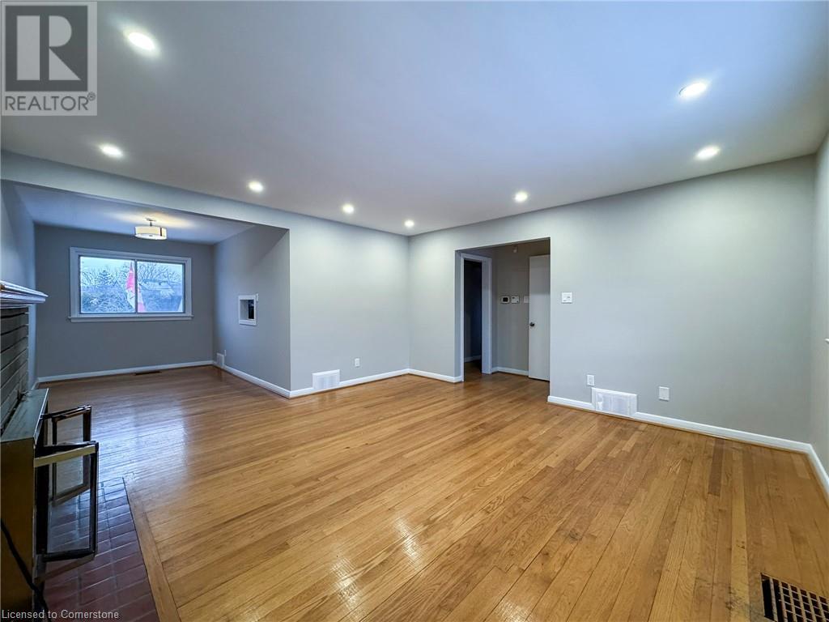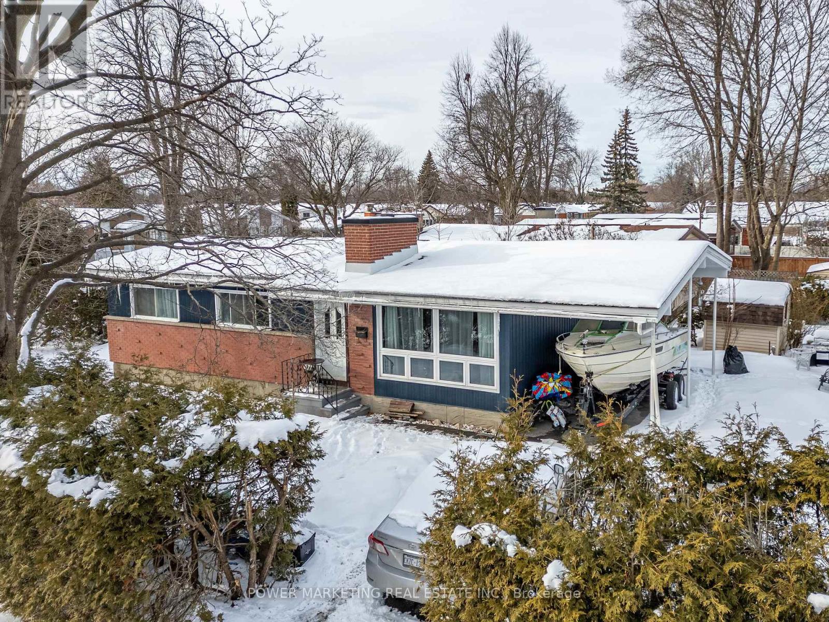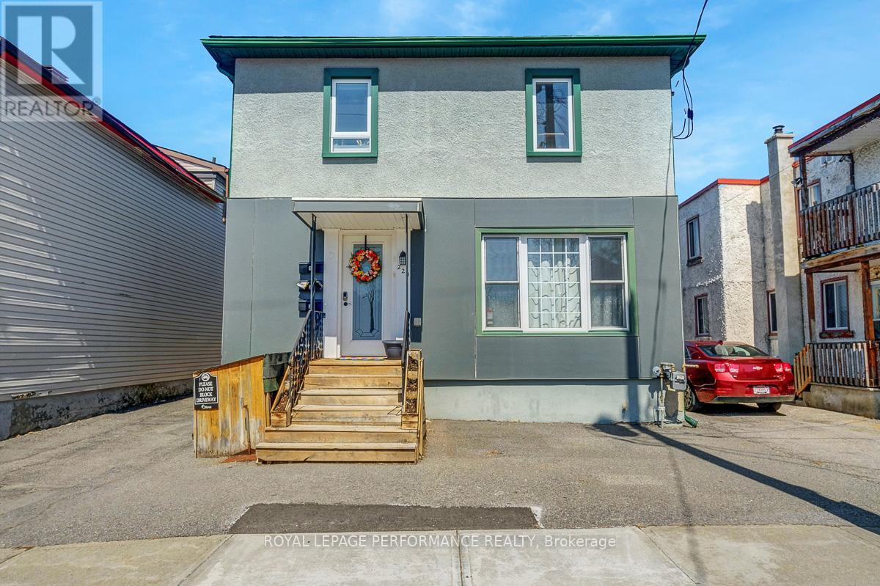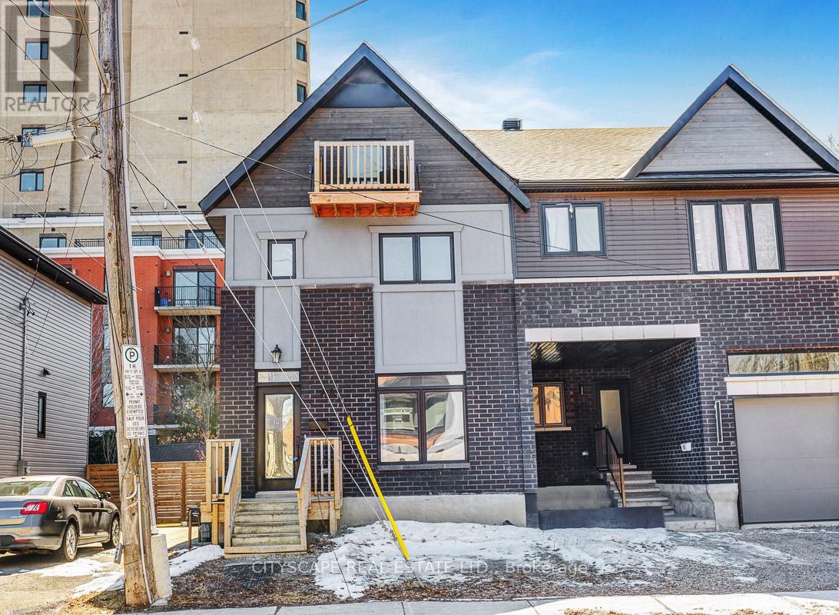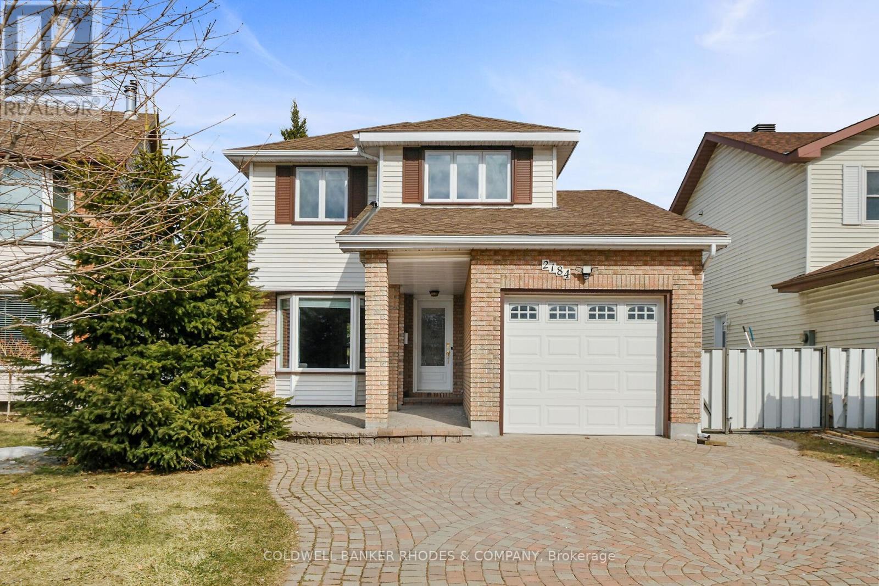Free account required
Unlock the full potential of your property search with a free account! Here's what you'll gain immediate access to:
- Exclusive Access to Every Listing
- Personalized Search Experience
- Favorite Properties at Your Fingertips
- Stay Ahead with Email Alerts
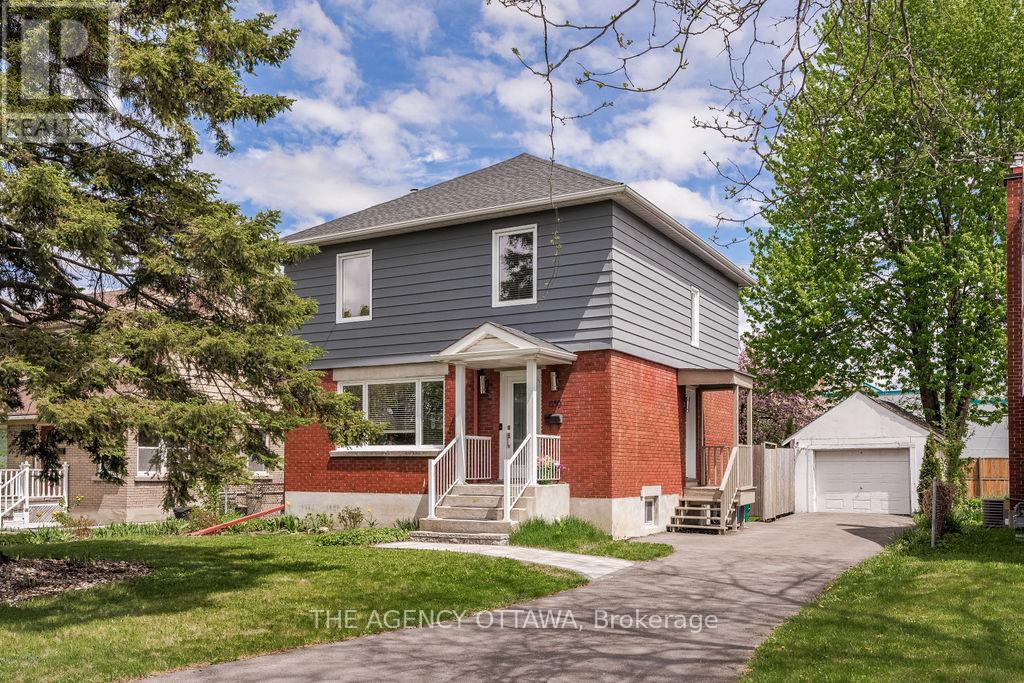
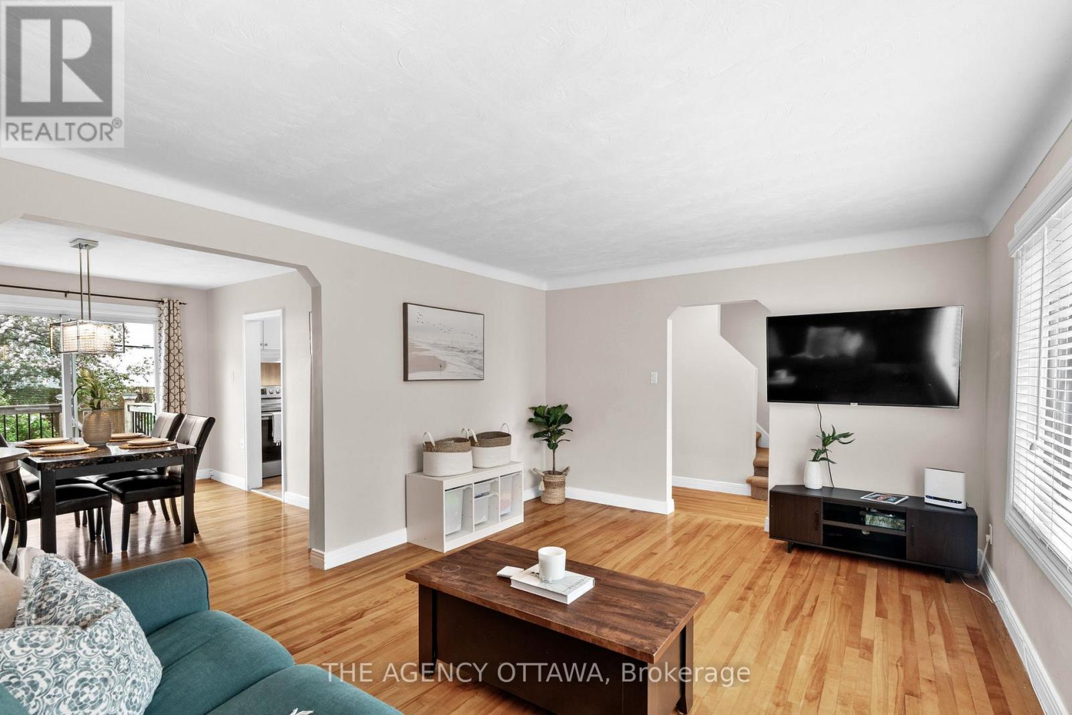
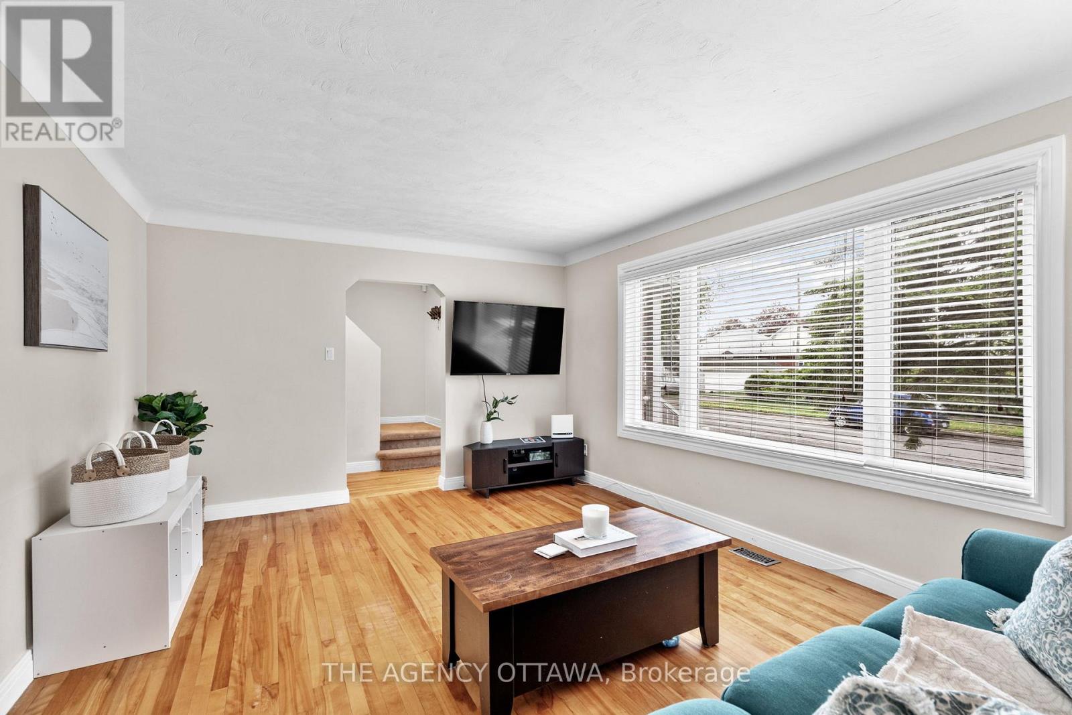
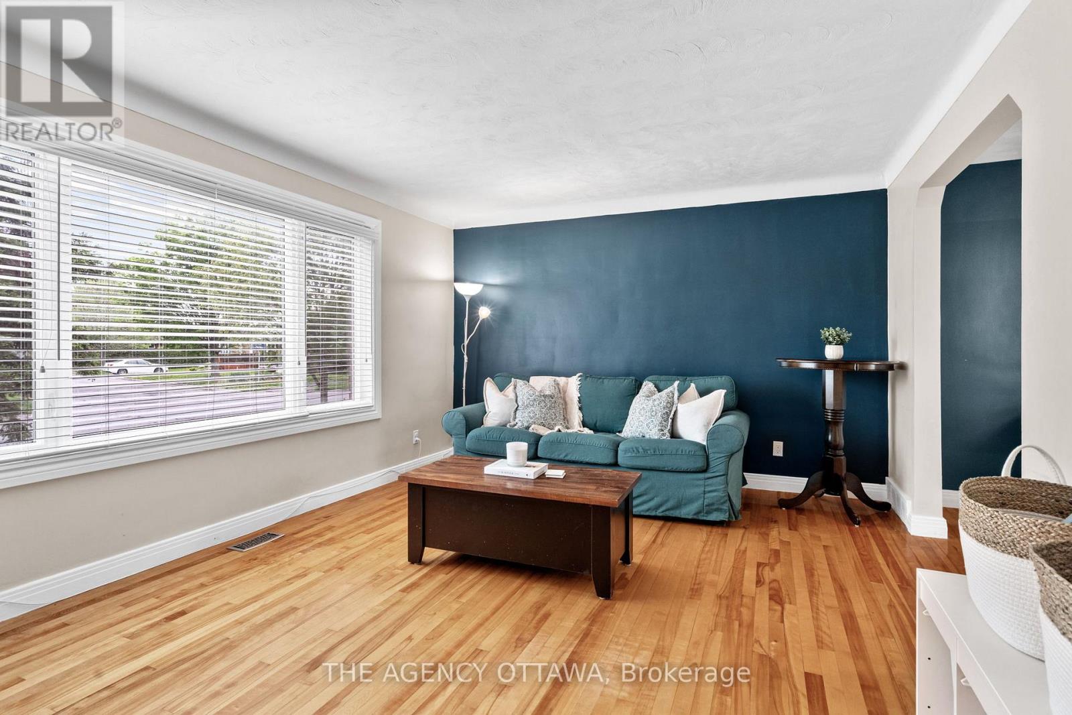
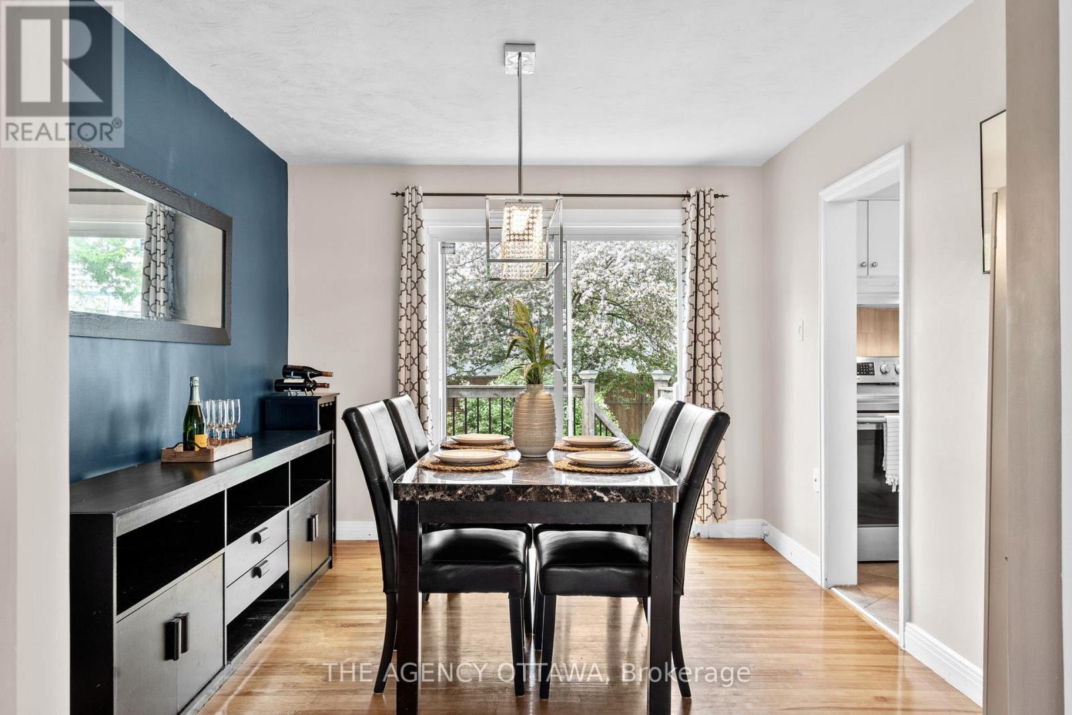
$739,900
659 ALESTHER STREET
Ottawa, Ontario, Ontario, K1K1H8
MLS® Number: X12231177
Property description
Turn Key 3+1 Bedroom, 2 Bath Detached home in the family friendly community of Overbrook. This updated home is move-in ready with a side-door entrance making it a perfect opportunity for first-time buyers, multi-generational households, or investors. The main floor features a sun-filled living room, dedicated dining area, and a lovingly updated kitchen perfect for everyday living and entertaining. Upstairs, find two generously sized bedrooms, a third versatile bedroom (ideal for an office or nursery), and a stylish 3-piece bathroom. The fully finished basement with its own side entrance includes a full bath, kitchenette, and cozy rec space, offering incredible versatility as a potential in-law suite or Airbnb rental. Enjoy the outdoors in your private, fully fenced backyard oasis with mature trees, ideal for relaxing mornings or lively summer BBQs. A detached garage and extended driveway provide ample parking and storage. Conveniently located just minutes from St. Laurent Shopping Centre, Highway 417, schools, and parks. Recent Updates Include: Roof Re-shingled (2022), Driveway Repaved (2022), Electrical Outlets updated (2021) Attic Insulated (2023).
Building information
Type
*****
Appliances
*****
Basement Development
*****
Basement Type
*****
Construction Style Attachment
*****
Cooling Type
*****
Exterior Finish
*****
Foundation Type
*****
Heating Fuel
*****
Heating Type
*****
Size Interior
*****
Stories Total
*****
Utility Water
*****
Land information
Sewer
*****
Size Depth
*****
Size Frontage
*****
Size Irregular
*****
Size Total
*****
Rooms
Main level
Kitchen
*****
Dining room
*****
Living room
*****
Lower level
Bathroom
*****
Bedroom
*****
Recreational, Games room
*****
Laundry room
*****
Second level
Bathroom
*****
Bedroom 3
*****
Bedroom 2
*****
Primary Bedroom
*****
Main level
Kitchen
*****
Dining room
*****
Living room
*****
Lower level
Bathroom
*****
Bedroom
*****
Recreational, Games room
*****
Laundry room
*****
Second level
Bathroom
*****
Bedroom 3
*****
Bedroom 2
*****
Primary Bedroom
*****
Main level
Kitchen
*****
Dining room
*****
Living room
*****
Lower level
Bathroom
*****
Bedroom
*****
Recreational, Games room
*****
Laundry room
*****
Second level
Bathroom
*****
Bedroom 3
*****
Bedroom 2
*****
Primary Bedroom
*****
Main level
Kitchen
*****
Dining room
*****
Living room
*****
Lower level
Bathroom
*****
Bedroom
*****
Recreational, Games room
*****
Laundry room
*****
Second level
Bathroom
*****
Bedroom 3
*****
Bedroom 2
*****
Primary Bedroom
*****
Main level
Kitchen
*****
Dining room
*****
Living room
*****
Lower level
Bathroom
*****
Bedroom
*****
Recreational, Games room
*****
Courtesy of THE AGENCY OTTAWA
Book a Showing for this property
Please note that filling out this form you'll be registered and your phone number without the +1 part will be used as a password.
