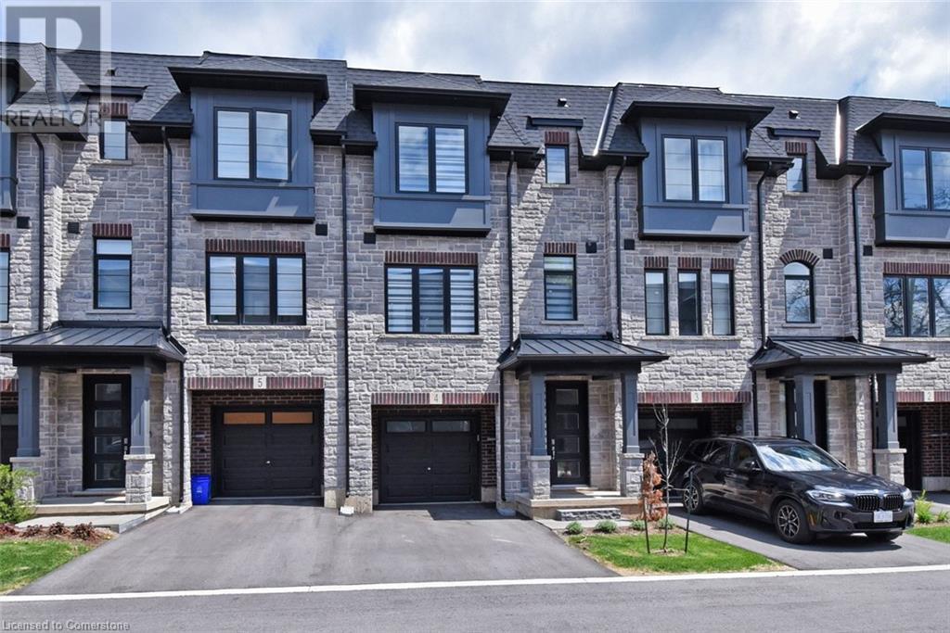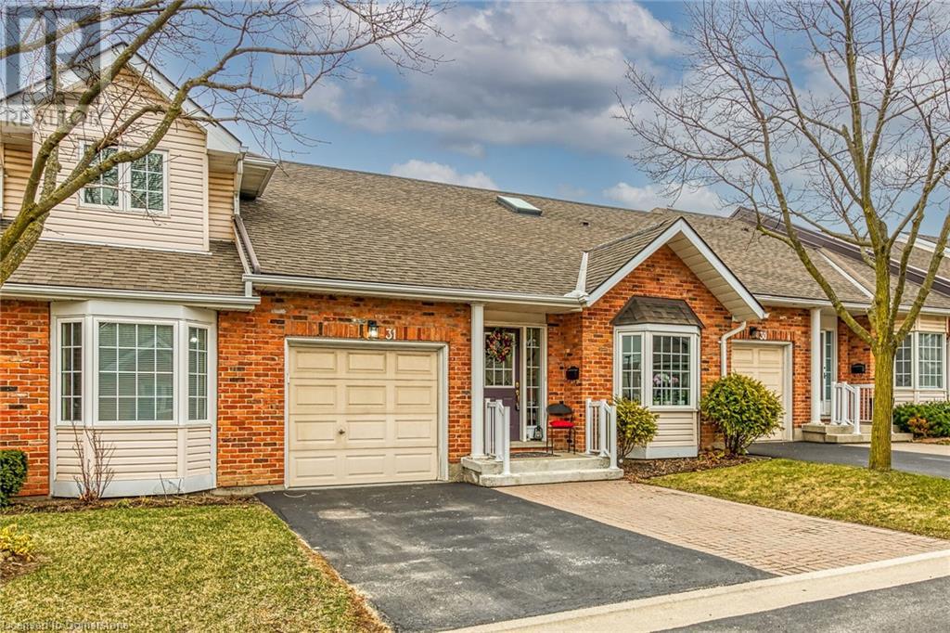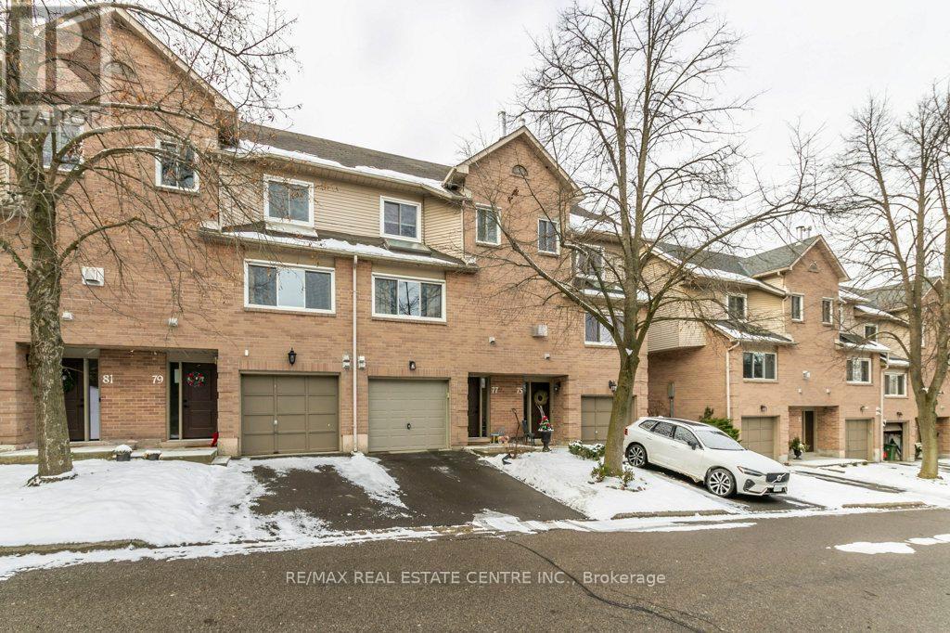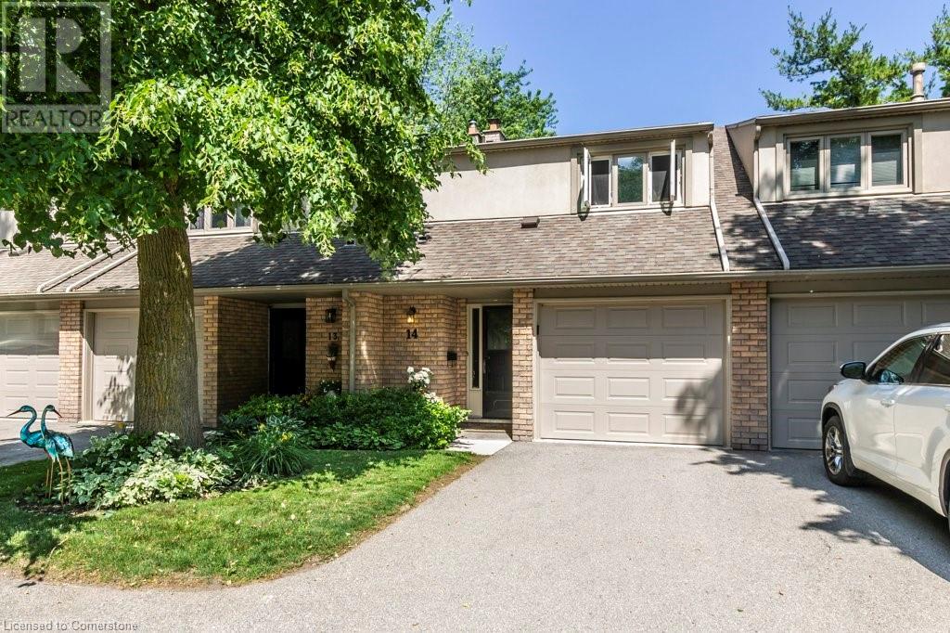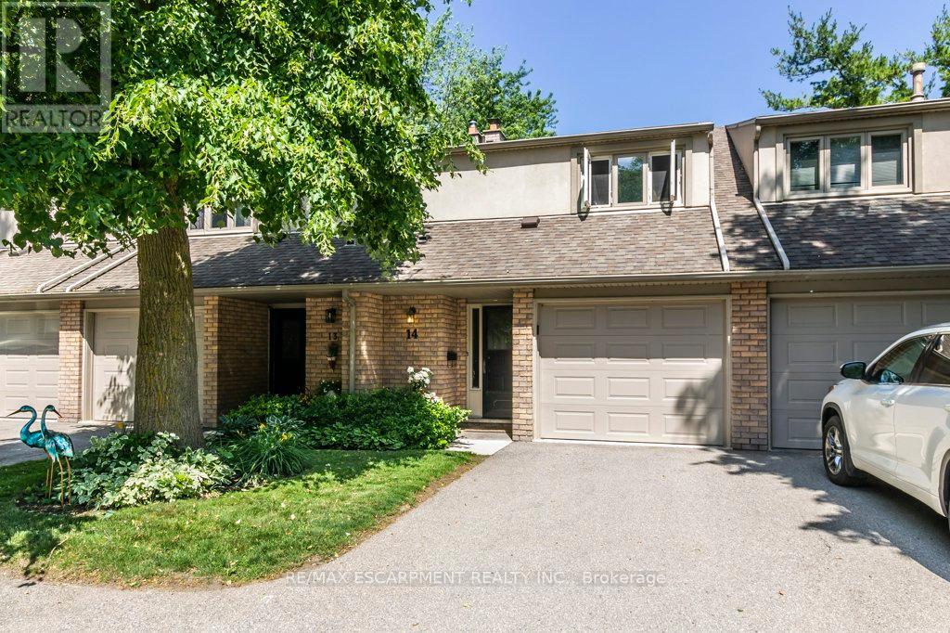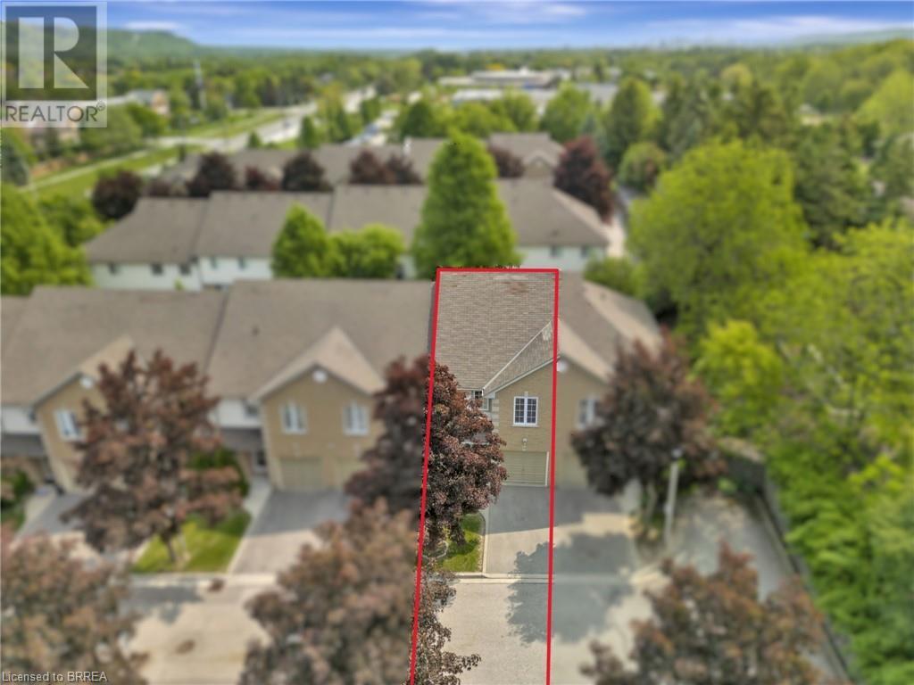Free account required
Unlock the full potential of your property search with a free account! Here's what you'll gain immediate access to:
- Exclusive Access to Every Listing
- Personalized Search Experience
- Favorite Properties at Your Fingertips
- Stay Ahead with Email Alerts
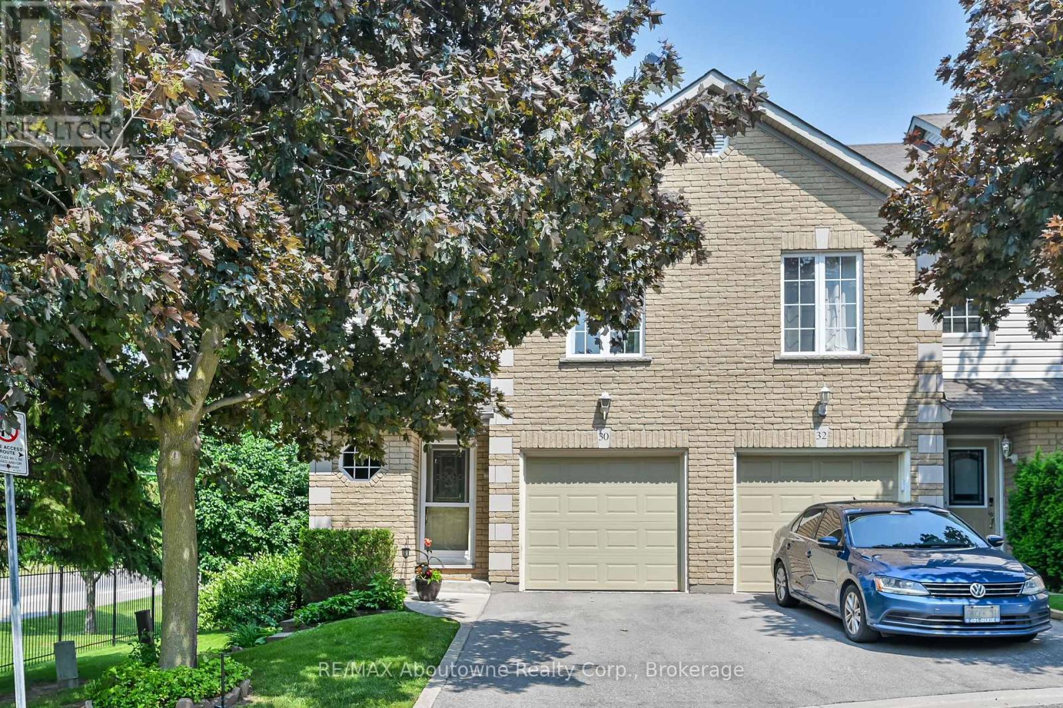
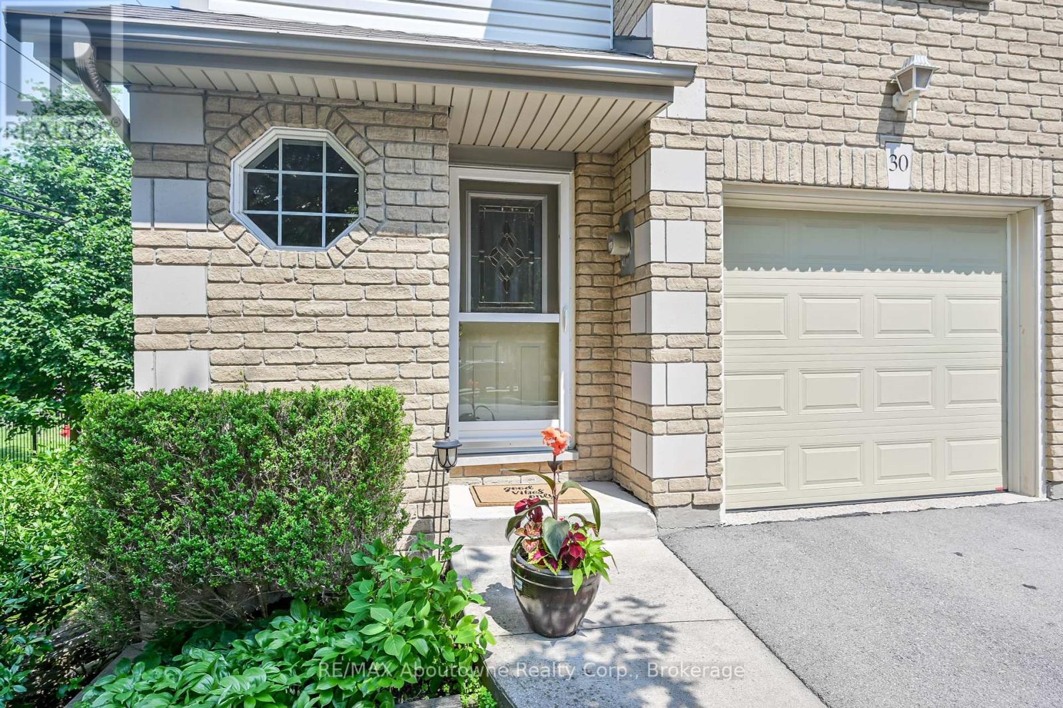
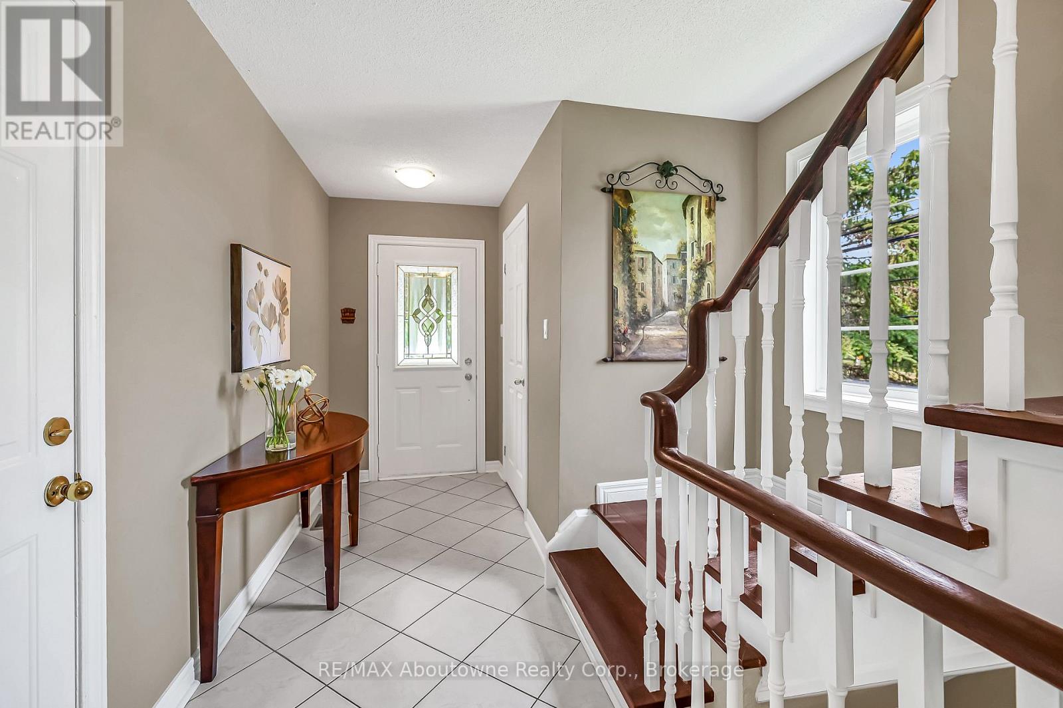
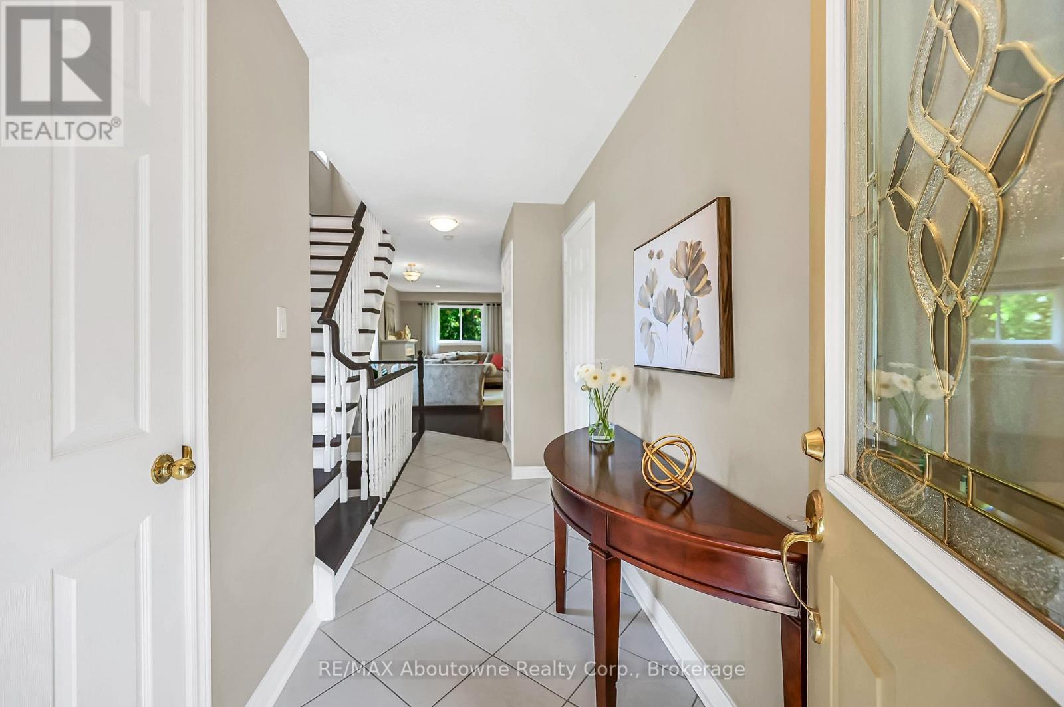
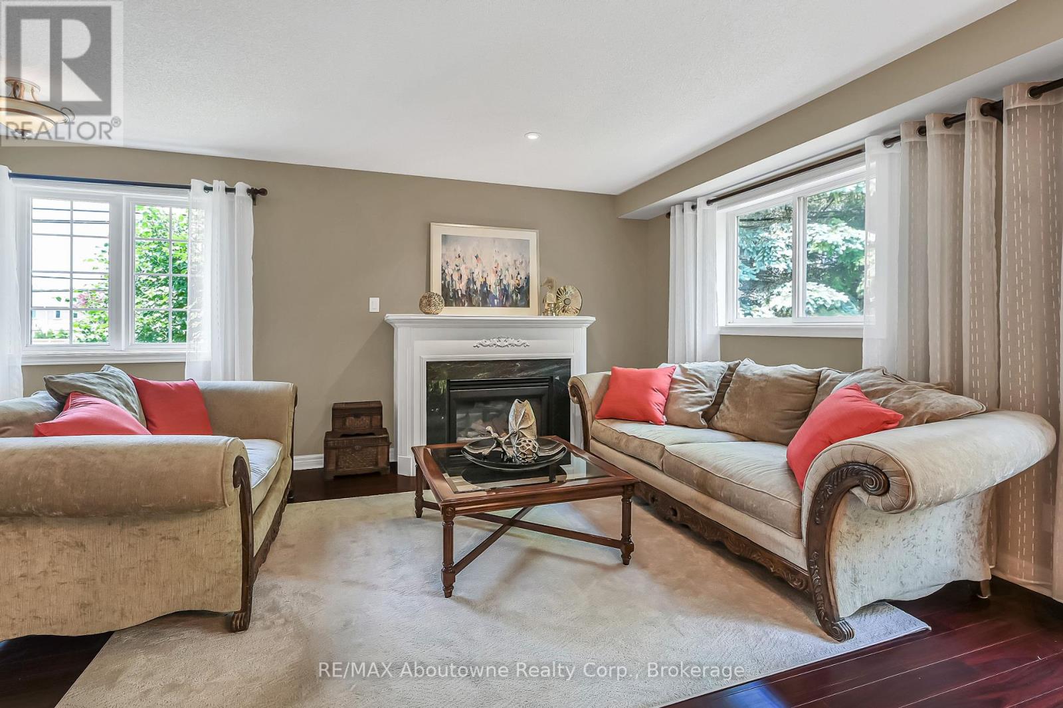
$734,900
UNIT 30 - 31 MOSS BOULEVARD
Hamilton, Ontario, Ontario, L9H7A6
MLS® Number: X12228616
Property description
WELCOME TO VIBRANT DUNDAS! Come home to this spacious 3-bedroom, 2.5 bathroom end unit townhouse in the highly sought-after friendly Highland Park neighbourhood just minutes from conservation areas, trails, parks & schools. The bright open concept main floor affords a living room with hardwood floors & gas fireplace, a separate dining room perfect for entertaining with walkout to deck & private garden, & kitchen with pass through so gourmet cooks aren't isolated from their guests. Inviting foyer with powder room & inside entry to single-car garage completes this level. Upstairs, the large primary bedroom offers a private 4-piece bathroom updated in 2020 & a walk-in closet. Two additional bedrooms share a full 4-piece bathroom. The upper level is carpet free & enhanced by hardwood floors. The lower level includes a large recreation room ideal for stay-in family evenings, den, laundry room & plenty of storage space. You will enjoy your summer evenings in the private back garden with raised deck & surrounded by mature trees - there are no neighbours behind! Quiet condominium with ample visitor's parking. Updates include ensuite (2020) furnace (2018), central air (2018), upper level stairs trim & engineered hardwood floors (2018), garage door (2015).
Building information
Type
*****
Age
*****
Amenities
*****
Appliances
*****
Basement Development
*****
Basement Type
*****
Cooling Type
*****
Exterior Finish
*****
Fireplace Present
*****
FireplaceTotal
*****
Flooring Type
*****
Half Bath Total
*****
Heating Fuel
*****
Heating Type
*****
Size Interior
*****
Stories Total
*****
Land information
Amenities
*****
Fence Type
*****
Rooms
Main level
Kitchen
*****
Dining room
*****
Living room
*****
Basement
Recreational, Games room
*****
Other
*****
Den
*****
Second level
Bathroom
*****
Bedroom 3
*****
Bedroom 2
*****
Bathroom
*****
Primary Bedroom
*****
Courtesy of RE/MAX Aboutowne Realty Corp., Brokerage
Book a Showing for this property
Please note that filling out this form you'll be registered and your phone number without the +1 part will be used as a password.

