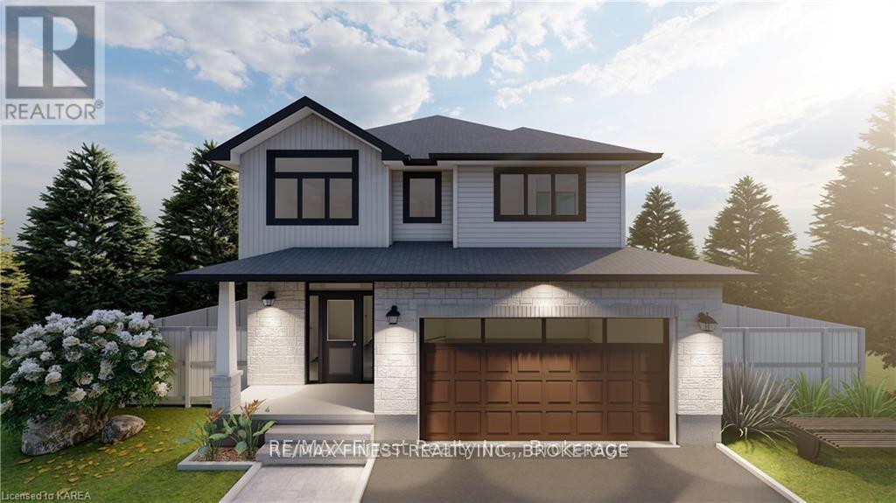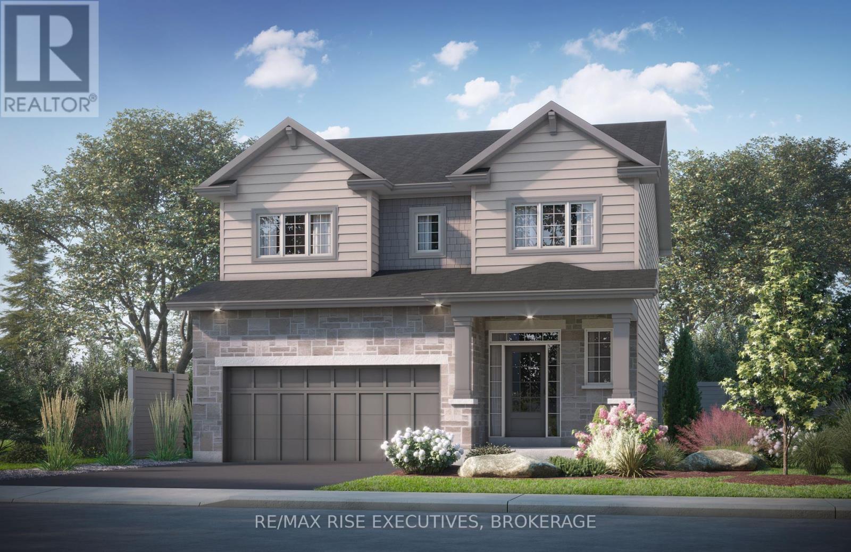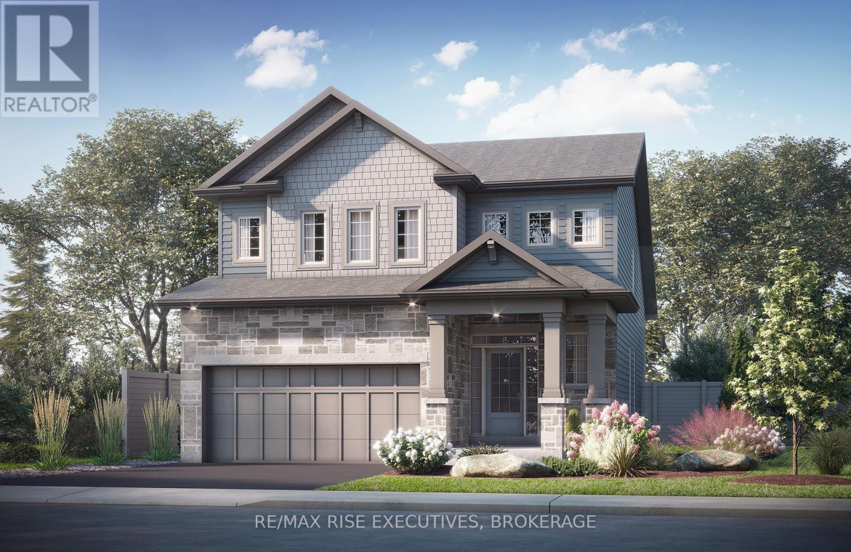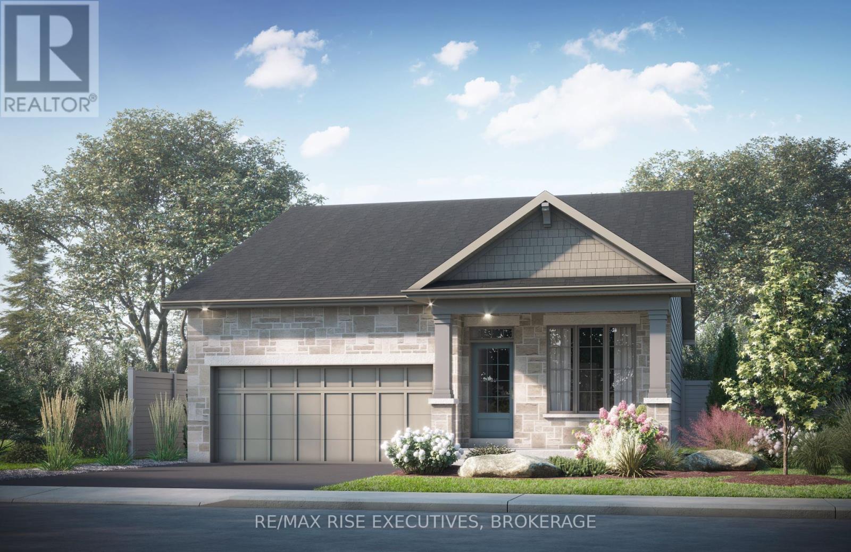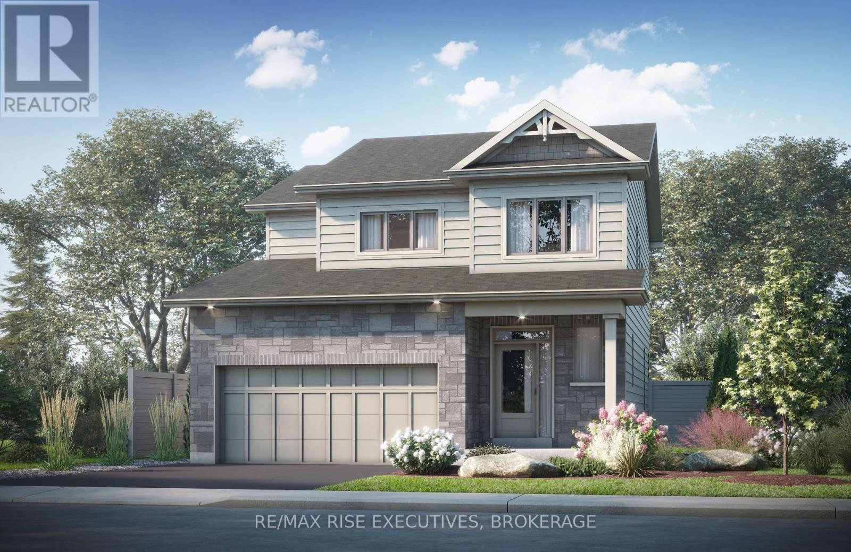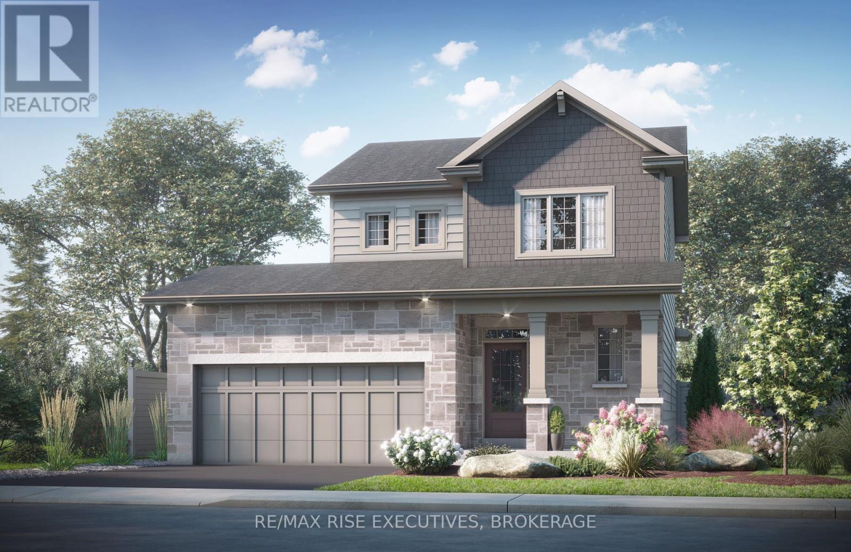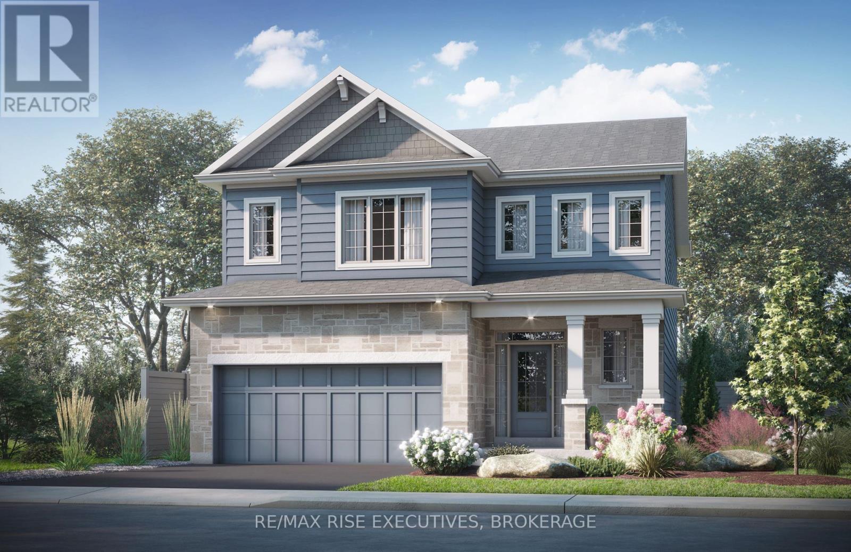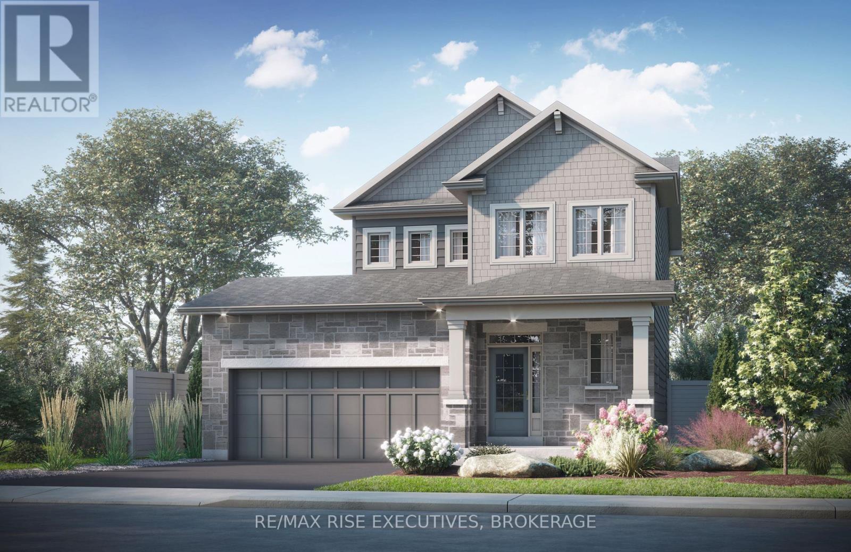Free account required
Unlock the full potential of your property search with a free account! Here's what you'll gain immediate access to:
- Exclusive Access to Every Listing
- Personalized Search Experience
- Favorite Properties at Your Fingertips
- Stay Ahead with Email Alerts





$825,900
1383 SIERRA AVENUE
Kingston, Ontario, Ontario, K7P0B5
MLS® Number: X12228355
Property description
Welcome to this beautifully crafted, custom all-brick bungalow situated on a generous corner lot in sought-after Midland Park. This impressive home offers a double car garage, soaring 9-foot ceilings, and a blend of hardwood and ceramic flooring throughout. The elegant oak staircase is accented with stylish wrought iron spindles. The well-appointed primary bedroom features coffered ceilings with recessed lighting, a walk-in closet, and a luxurious 4-piece ensuite. A convenient main floor laundry room adds to the home's functionality. The bright and open family room showcases vaulted ceilings, abundant pot lighting, and patio doors opening to a spacious deck, perfect for outdoor entertaining. The kitchen is designed for both everyday living and gatherings, featuring an island that provides extra counter space and seating. Additional highlights include a 3-piece bathroom rough-in, central air conditioning, a high-efficiency gas furnace, HRV system, and roughed-in central vacuum. A beautiful home in immaculate condition. I love this home, and think you will too. Come have a look!
Building information
Type
*****
Age
*****
Appliances
*****
Architectural Style
*****
Basement Development
*****
Basement Type
*****
Construction Style Attachment
*****
Cooling Type
*****
Exterior Finish
*****
Foundation Type
*****
Heating Fuel
*****
Heating Type
*****
Size Interior
*****
Stories Total
*****
Utility Water
*****
Land information
Landscape Features
*****
Sewer
*****
Size Depth
*****
Size Frontage
*****
Size Irregular
*****
Size Total
*****
Rooms
Main level
Laundry room
*****
Bathroom
*****
Bedroom 3
*****
Bedroom 2
*****
Bathroom
*****
Primary Bedroom
*****
Living room
*****
Dining room
*****
Kitchen
*****
Family room
*****
Laundry room
*****
Bathroom
*****
Bedroom 3
*****
Bedroom 2
*****
Bathroom
*****
Primary Bedroom
*****
Living room
*****
Dining room
*****
Kitchen
*****
Family room
*****
Laundry room
*****
Bathroom
*****
Bedroom 3
*****
Bedroom 2
*****
Bathroom
*****
Primary Bedroom
*****
Living room
*****
Dining room
*****
Kitchen
*****
Family room
*****
Laundry room
*****
Bathroom
*****
Bedroom 3
*****
Bedroom 2
*****
Bathroom
*****
Primary Bedroom
*****
Living room
*****
Dining room
*****
Kitchen
*****
Family room
*****
Courtesy of SUTTON GROUP-MASTERS REALTY INC., BROKERAGE
Book a Showing for this property
Please note that filling out this form you'll be registered and your phone number without the +1 part will be used as a password.
