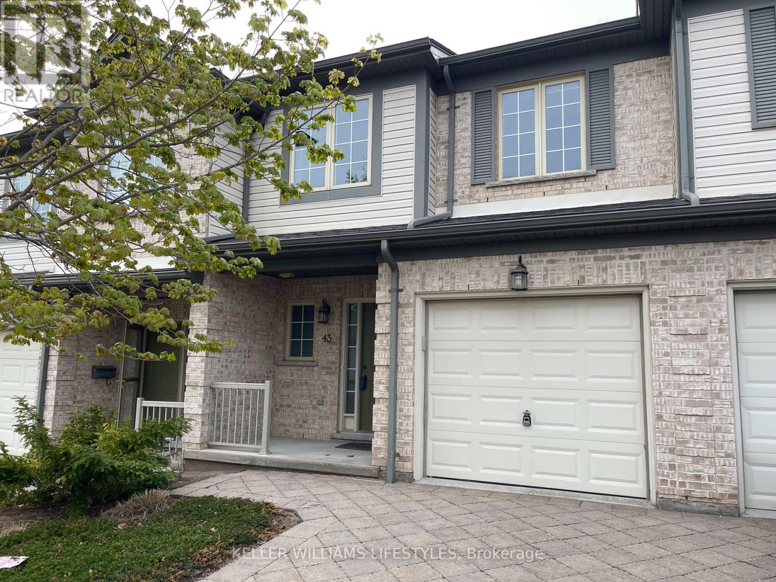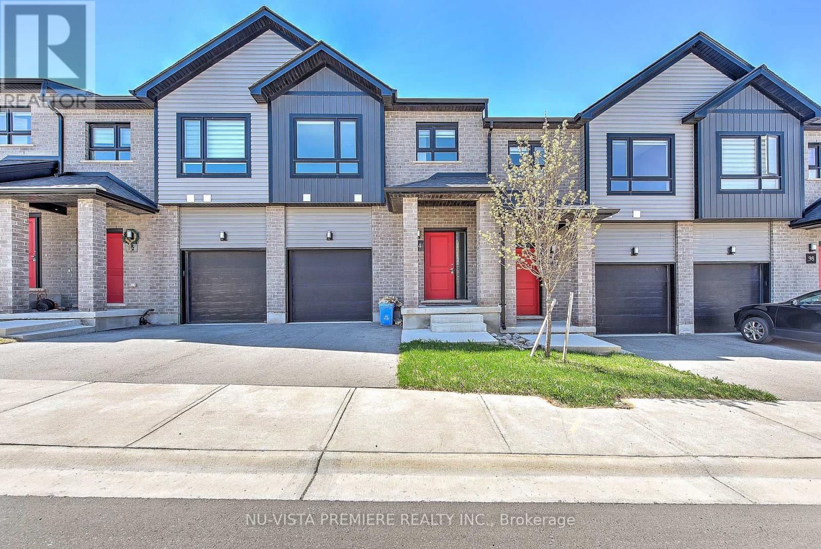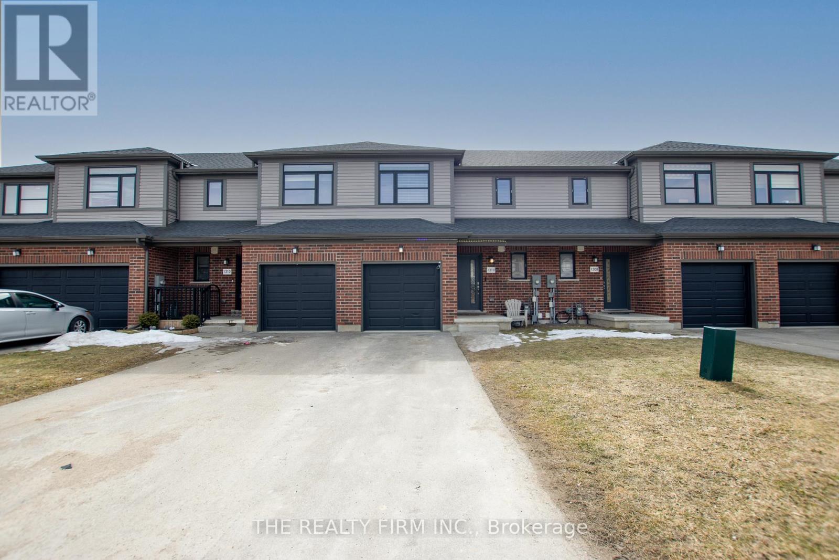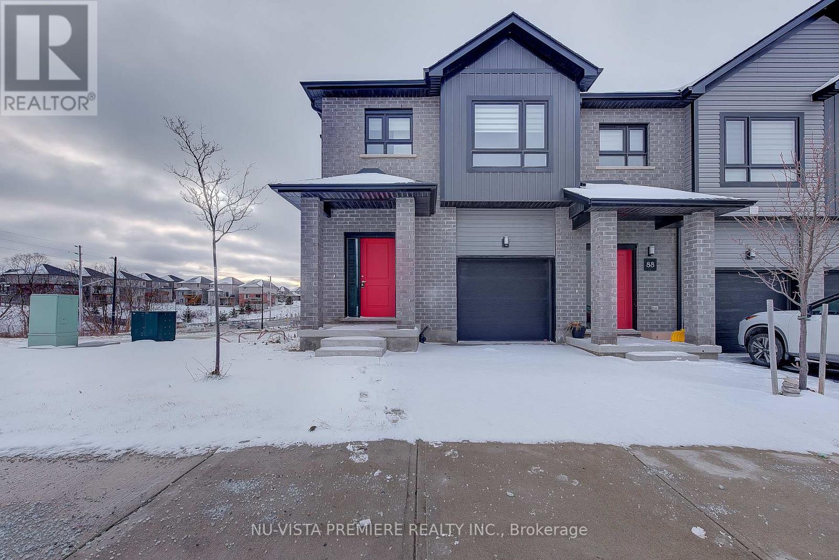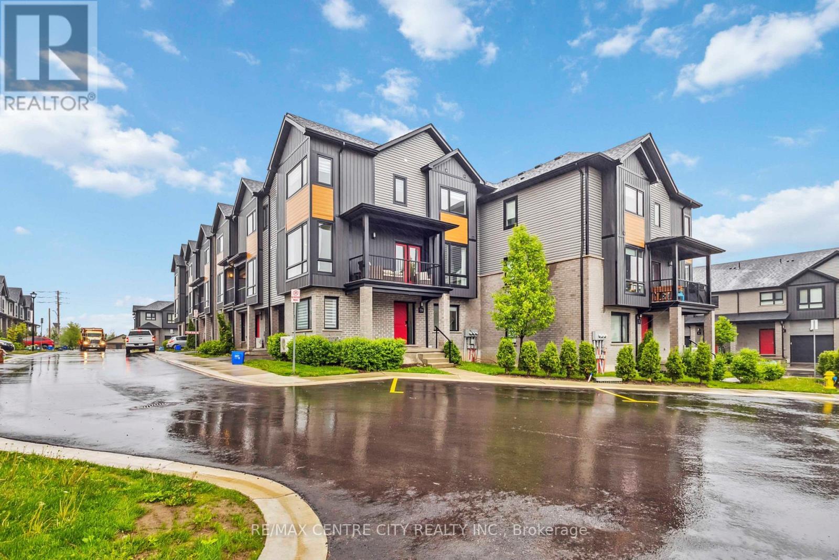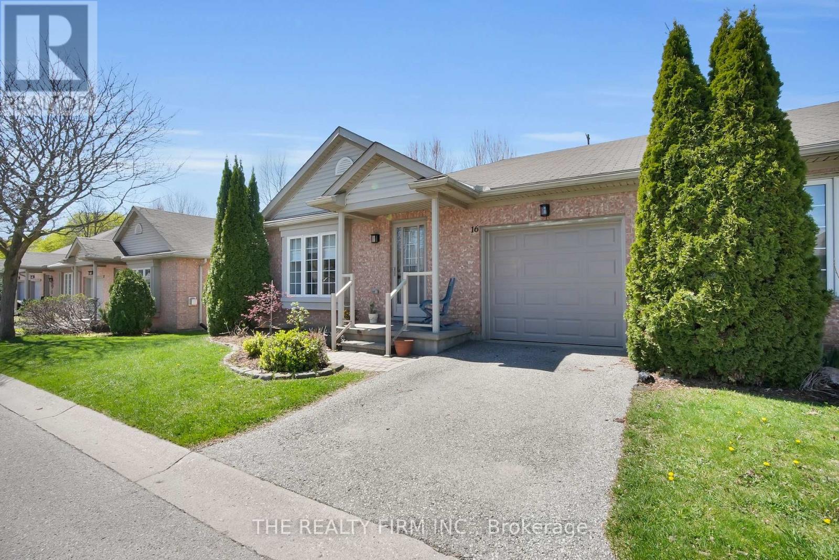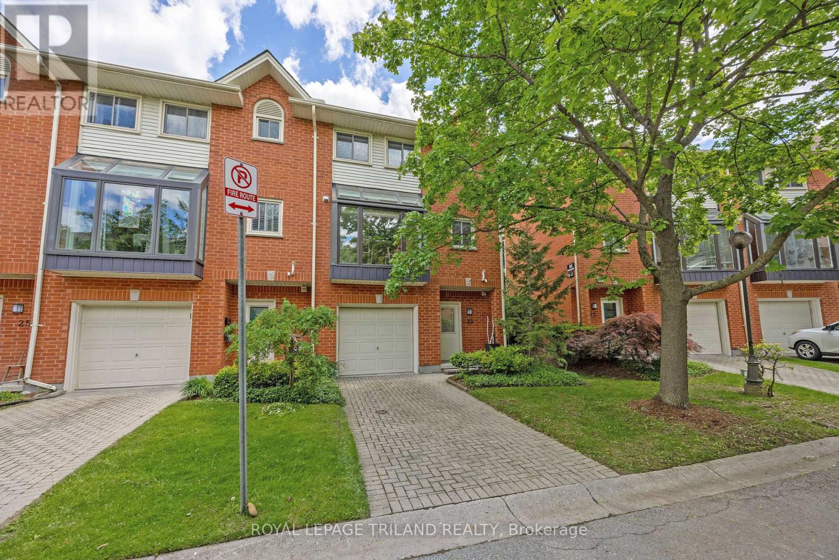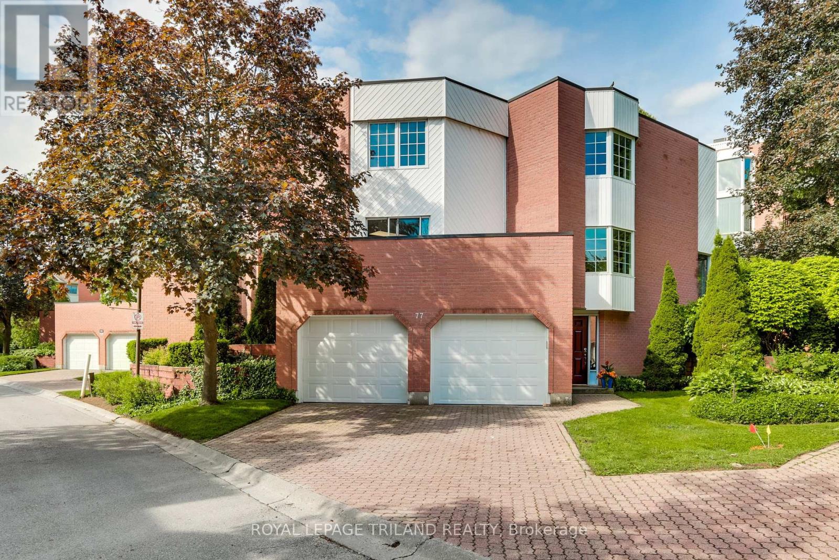Free account required
Unlock the full potential of your property search with a free account! Here's what you'll gain immediate access to:
- Exclusive Access to Every Listing
- Personalized Search Experience
- Favorite Properties at Your Fingertips
- Stay Ahead with Email Alerts
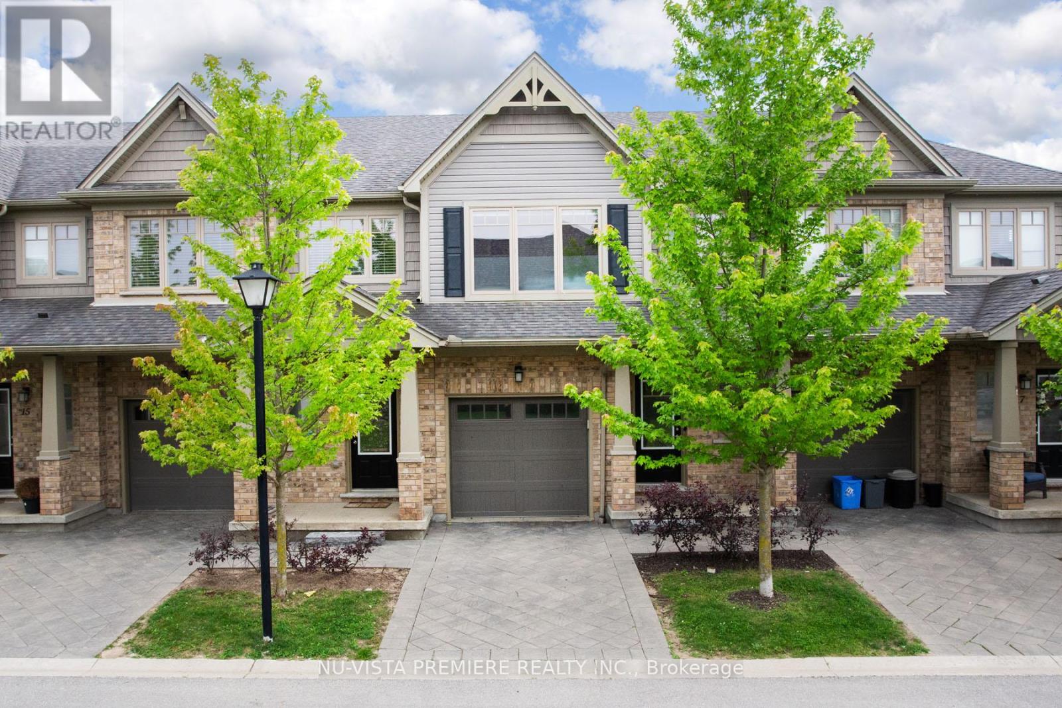
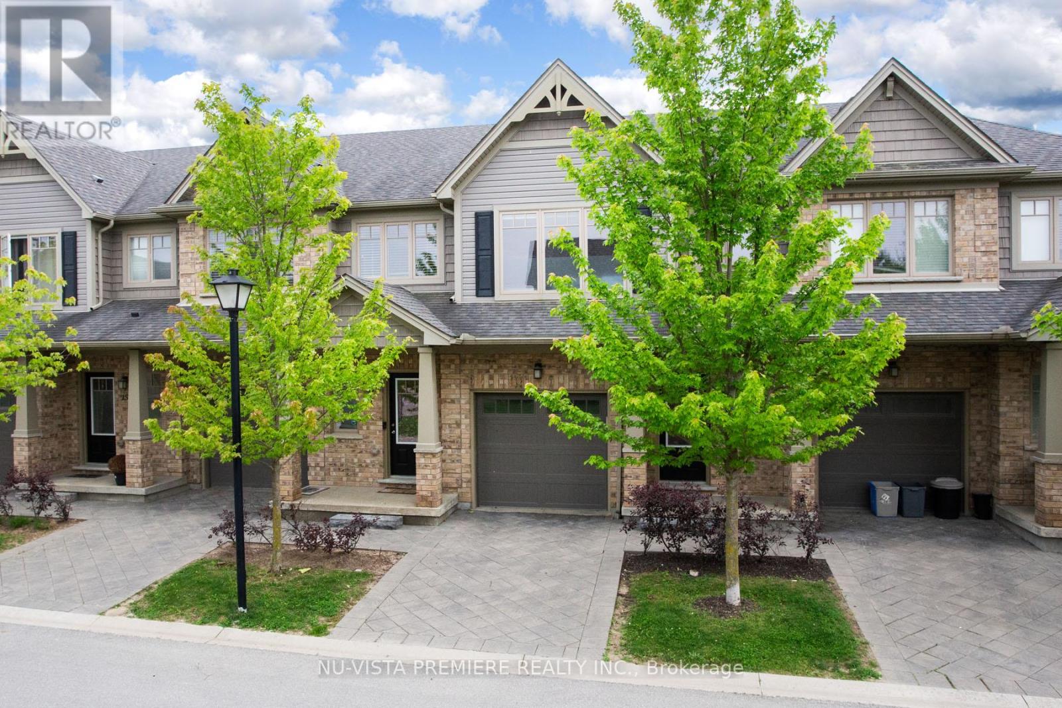
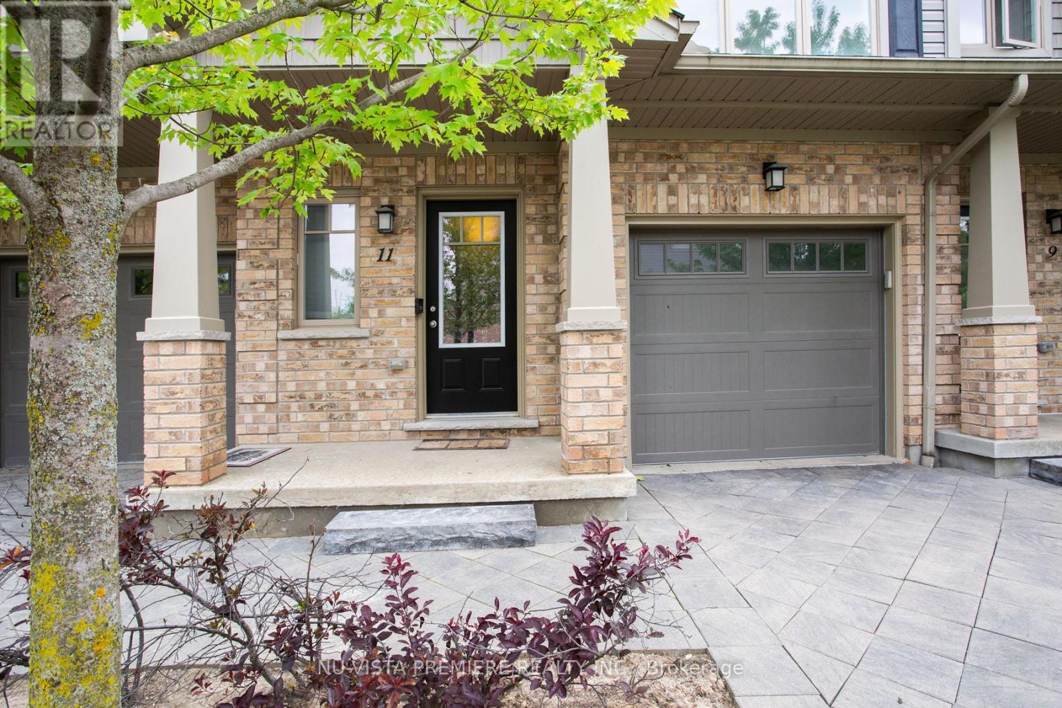
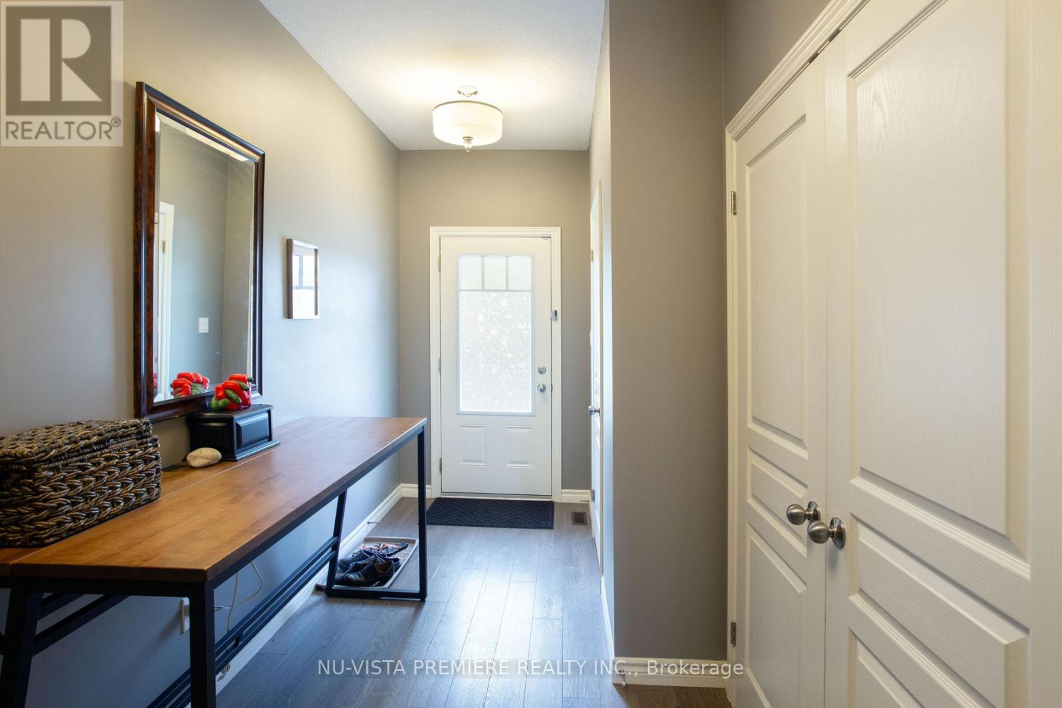
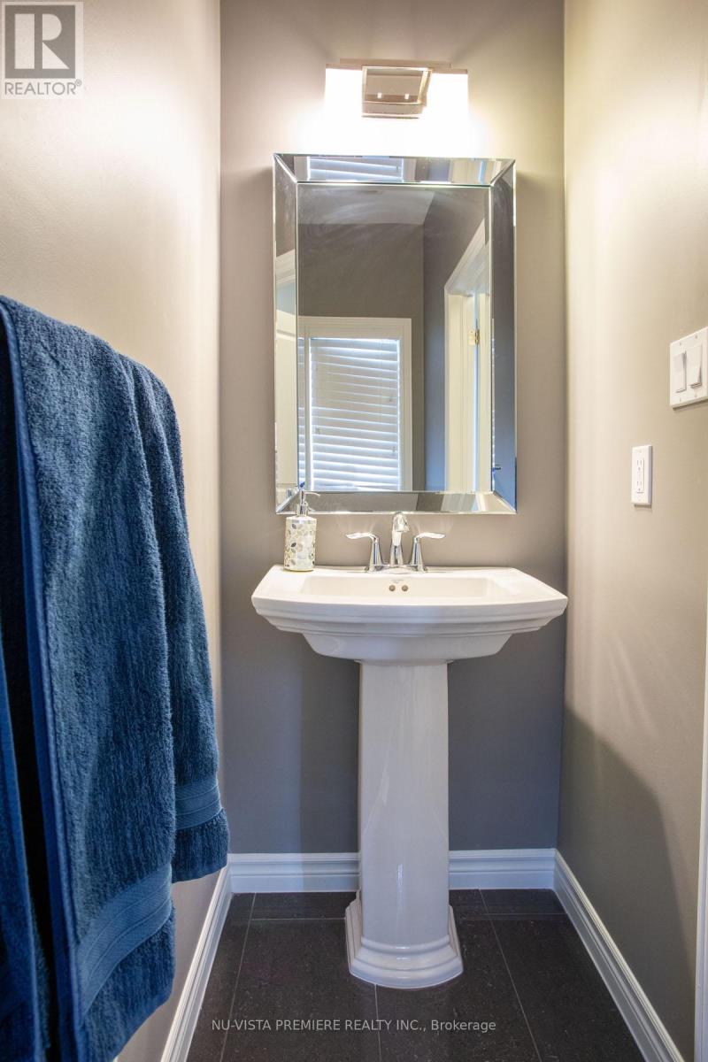
$599,900
11 - 1924 CEDARHOLLOW BOULEVARD
London North, Ontario, Ontario, N5X0K3
MLS® Number: X12225297
Property description
Welcome to River Trail Gate at 1924 Cedarhollow Blvd. Former Auburn Homes Model Townhouse. Meticulously crafted from the covered front porch, inviting open floor plan, engineered hardwood with extra large windows giving plenty of natural light. This home boasts a dream kitchen with plenty of cabinets, granite counter top, beautiful back splash, stainless steel appliances and a microwave range hood. From the kitchen you can entertain quests in your private deck in the backyard. Second floor has 3 bedrooms. Master bedroom with a walk in closet and a 3 pc ensuite. Two more large bedrooms and an additional office space. This home also comes with a fully finished basement. Come and see the home to experience elegance and sophistication in every corner. Great home with walking distance to Cedarhollow Public School and to the New Food Basics. Close to Fanshawe College and Western University, Masonville Mall and the YMCA.
Building information
Type
*****
Appliances
*****
Basement Development
*****
Basement Type
*****
Cooling Type
*****
Exterior Finish
*****
Flooring Type
*****
Foundation Type
*****
Half Bath Total
*****
Heating Fuel
*****
Heating Type
*****
Size Interior
*****
Stories Total
*****
Land information
Rooms
Main level
Bathroom
*****
Living room
*****
Dining room
*****
Kitchen
*****
Basement
Recreational, Games room
*****
Second level
Office
*****
Bathroom
*****
Bathroom
*****
Bedroom 3
*****
Bedroom 2
*****
Primary Bedroom
*****
Courtesy of NU-VISTA PREMIERE REALTY INC.
Book a Showing for this property
Please note that filling out this form you'll be registered and your phone number without the +1 part will be used as a password.
