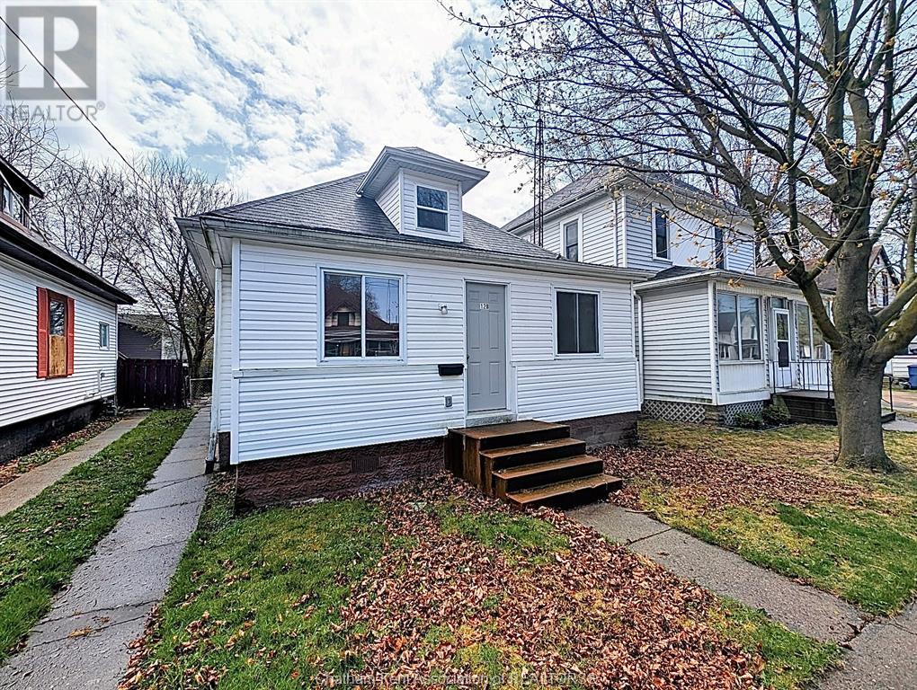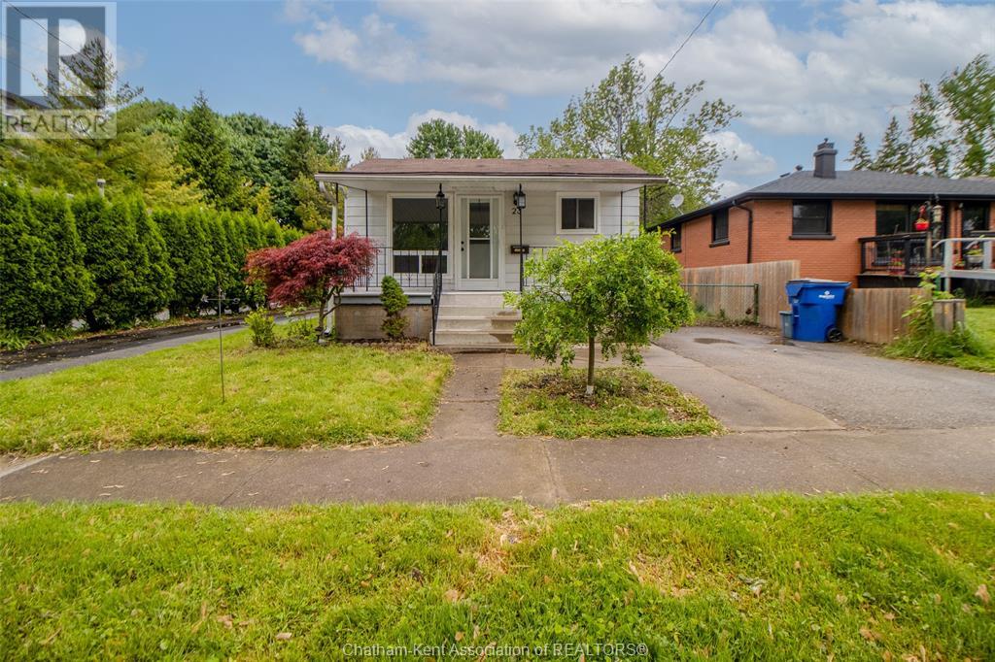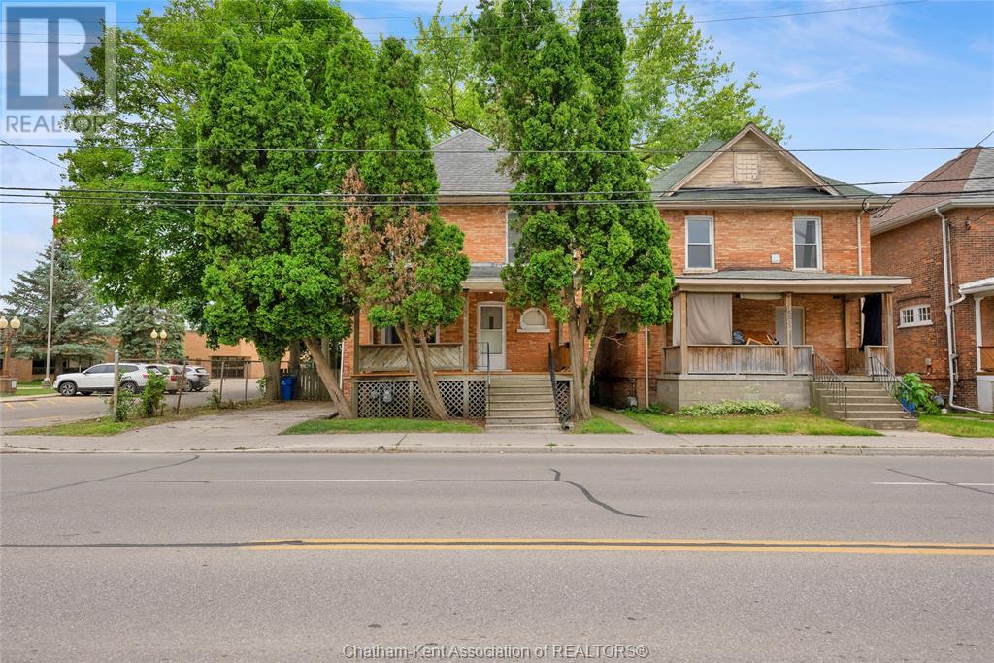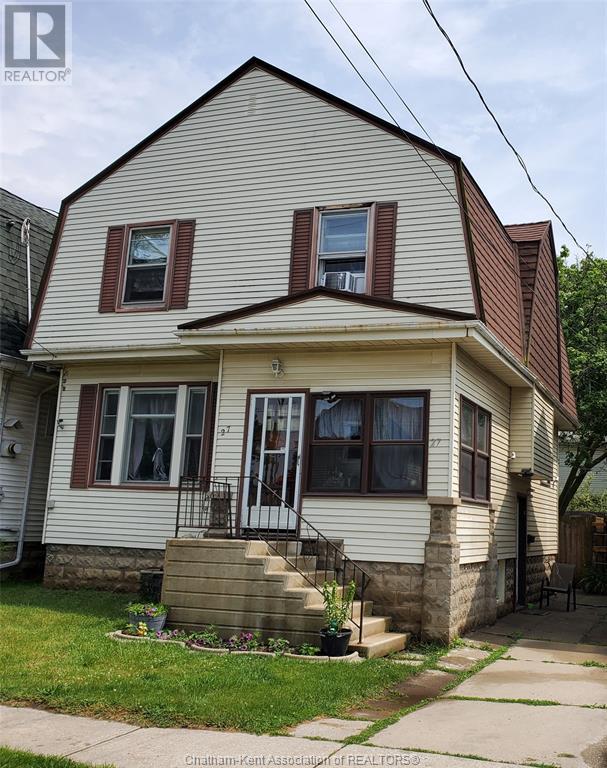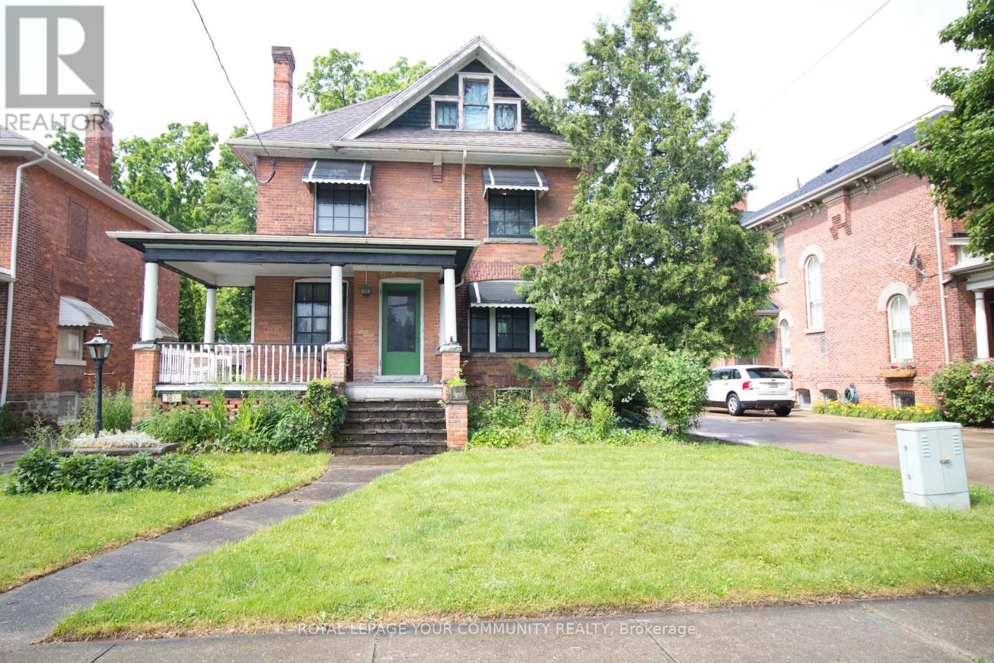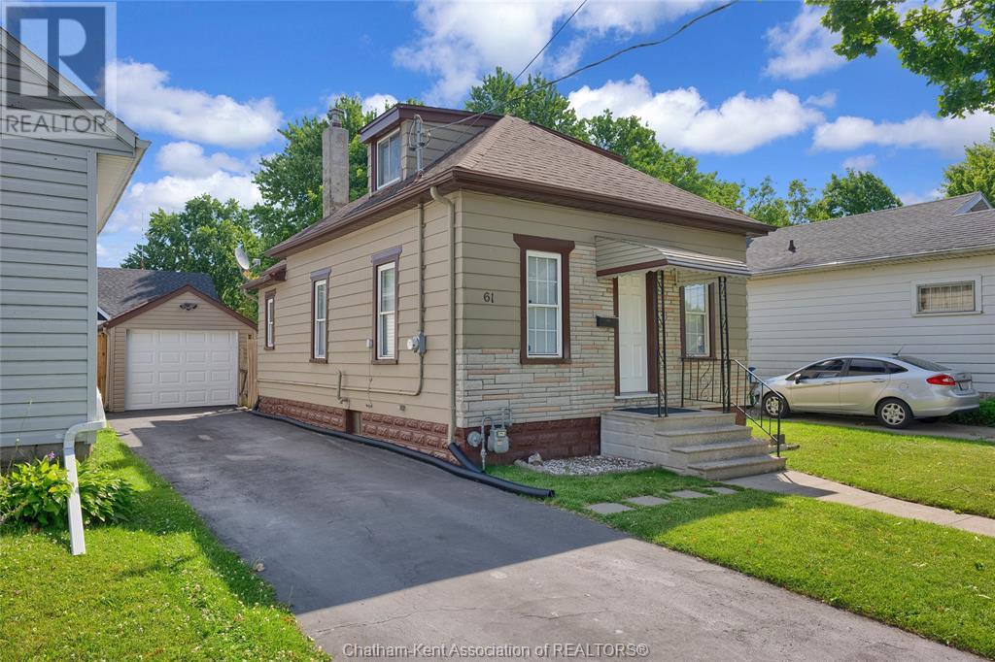Free account required
Unlock the full potential of your property search with a free account! Here's what you'll gain immediate access to:
- Exclusive Access to Every Listing
- Personalized Search Experience
- Favorite Properties at Your Fingertips
- Stay Ahead with Email Alerts
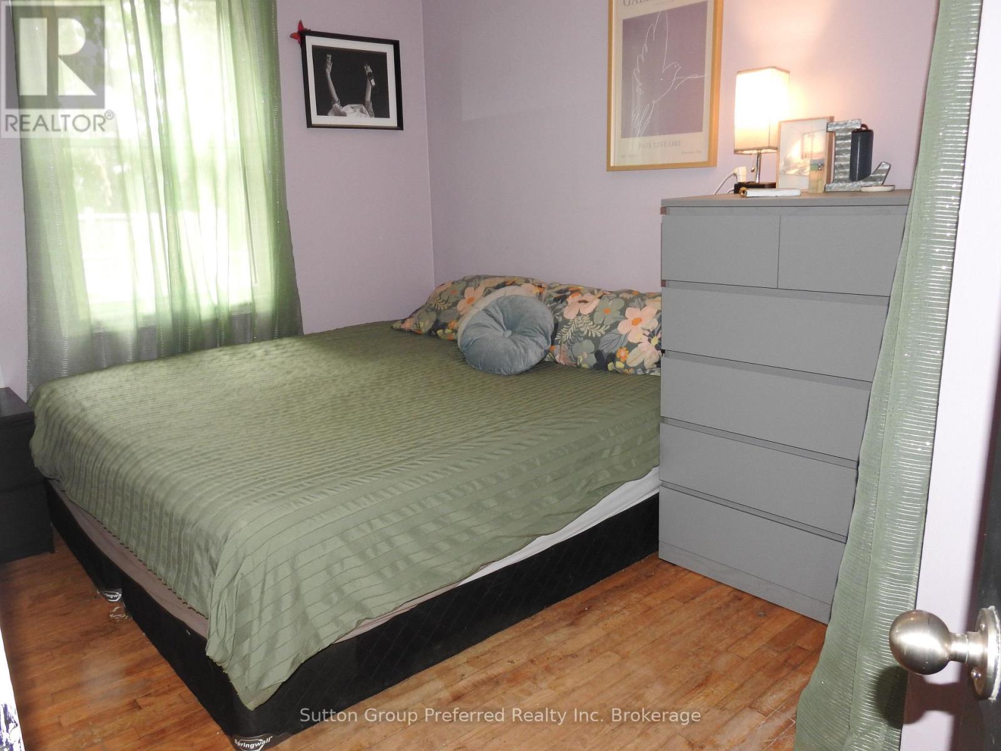
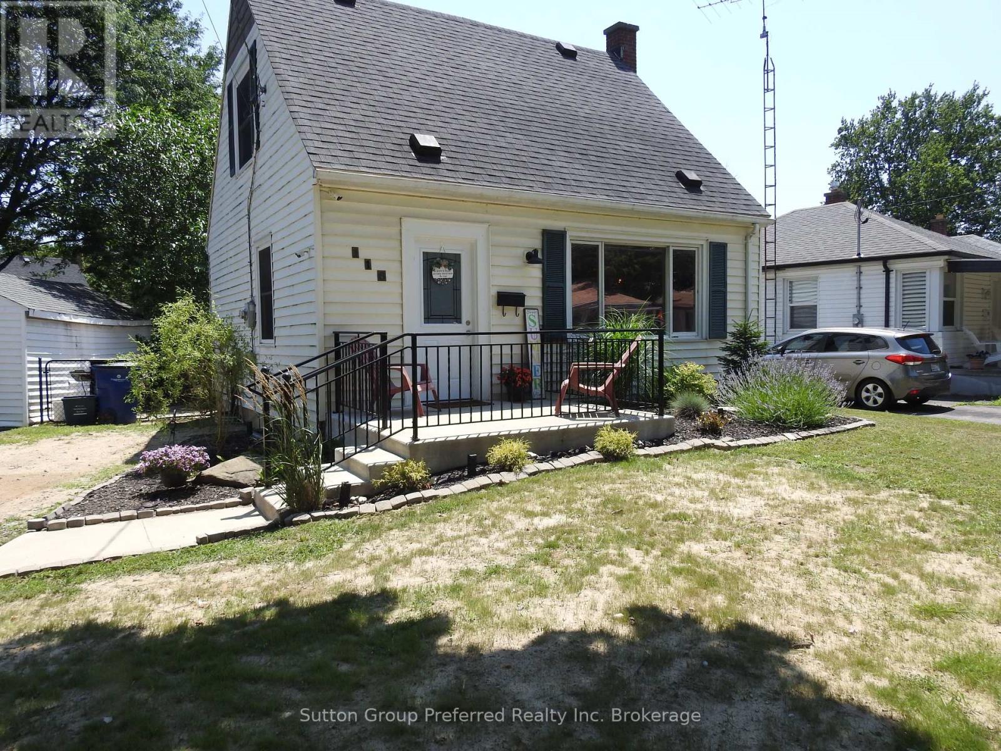
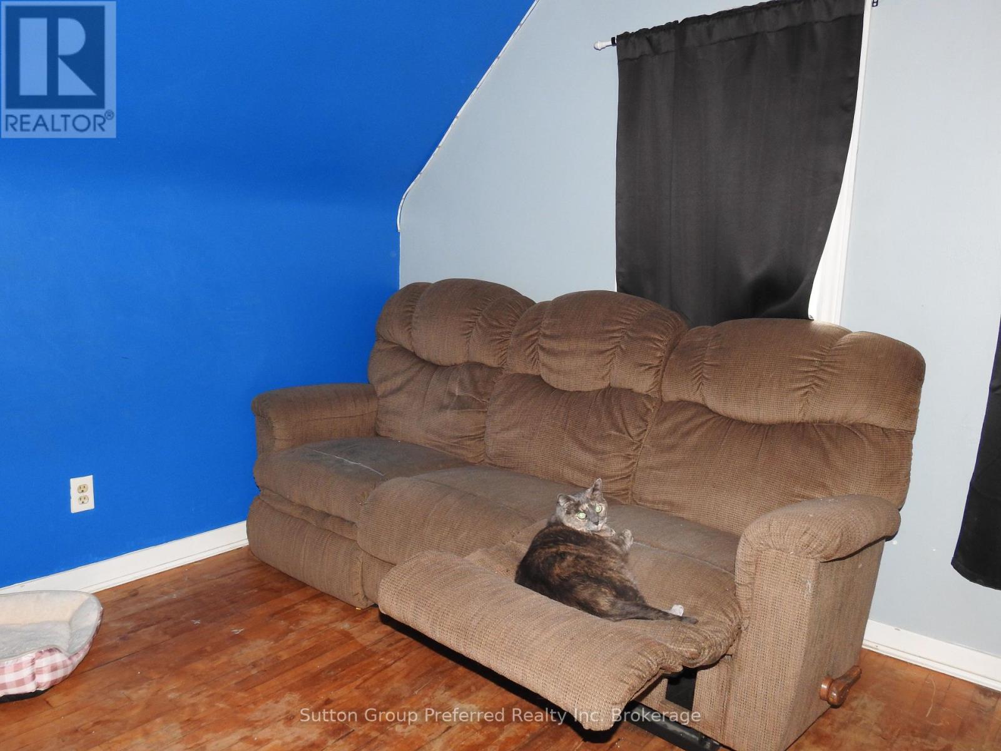
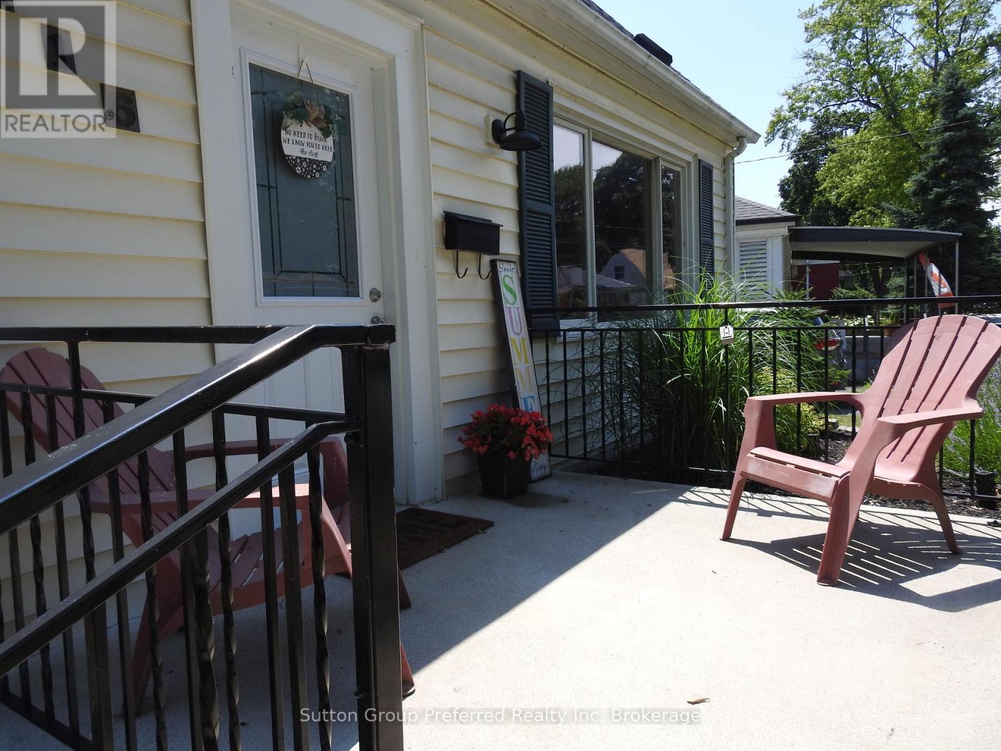
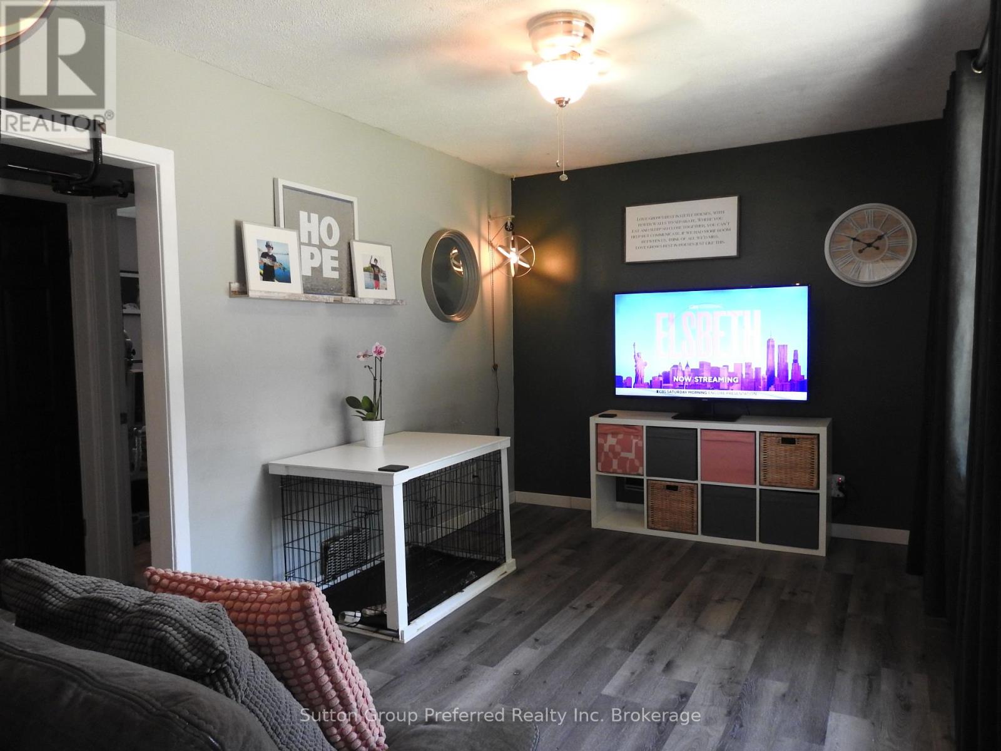
$299,116
116 SUNNYSIDE AVENUE
Chatham-Kent, Ontario, Ontario, N7M2A1
MLS® Number: X12223607
Property description
JUST LISTED! Charming 1.5 Storey Home Perfect for First-Time Buyers! Welcome to this delightful 1.5 storey home, ideal for first-time buyers or anyone looking for comfortable living with a touch of character. The main floor features a bright living room, a functional kitchen, a 4-piece bathroom, and a convenient main floor primary bedroom. Upstairs, you'll find two additional bedrooms full of warmth and charm.The lower level offers a family room a great space for a home office, playroom, or movie nights along with a laundry area, and plenty of storage space.Step outside to your private backyard oasis, complete with a private deck and above-ground pool, ideal for relaxing or entertaining during the summer months. This home also features some updated windows and some newer flooring.Located close to schools, shopping, parks, and everyday amenities, this home combines convenience and comfort in one inviting package. Dont miss your chance to get into the market and make 116 Sunnyside Ave your new Home!
Building information
Type
*****
Age
*****
Appliances
*****
Basement Development
*****
Basement Type
*****
Construction Style Attachment
*****
Cooling Type
*****
Exterior Finish
*****
Fire Protection
*****
Foundation Type
*****
Heating Fuel
*****
Heating Type
*****
Size Interior
*****
Stories Total
*****
Utility Water
*****
Land information
Amenities
*****
Sewer
*****
Size Depth
*****
Size Frontage
*****
Size Irregular
*****
Size Total
*****
Rooms
Main level
Bathroom
*****
Primary Bedroom
*****
Kitchen
*****
Living room
*****
Foyer
*****
Basement
Laundry room
*****
Other
*****
Recreational, Games room
*****
Utility room
*****
Second level
Bedroom
*****
Bedroom
*****
Main level
Bathroom
*****
Primary Bedroom
*****
Kitchen
*****
Living room
*****
Foyer
*****
Basement
Laundry room
*****
Other
*****
Recreational, Games room
*****
Utility room
*****
Second level
Bedroom
*****
Bedroom
*****
Main level
Bathroom
*****
Primary Bedroom
*****
Kitchen
*****
Living room
*****
Foyer
*****
Basement
Laundry room
*****
Other
*****
Recreational, Games room
*****
Utility room
*****
Second level
Bedroom
*****
Bedroom
*****
Main level
Bathroom
*****
Primary Bedroom
*****
Kitchen
*****
Living room
*****
Foyer
*****
Basement
Laundry room
*****
Other
*****
Recreational, Games room
*****
Utility room
*****
Second level
Bedroom
*****
Bedroom
*****
Main level
Bathroom
*****
Primary Bedroom
*****
Kitchen
*****
Living room
*****
Foyer
*****
Basement
Laundry room
*****
Courtesy of Sutton Group Preferred Realty Inc. Brokerage
Book a Showing for this property
Please note that filling out this form you'll be registered and your phone number without the +1 part will be used as a password.
