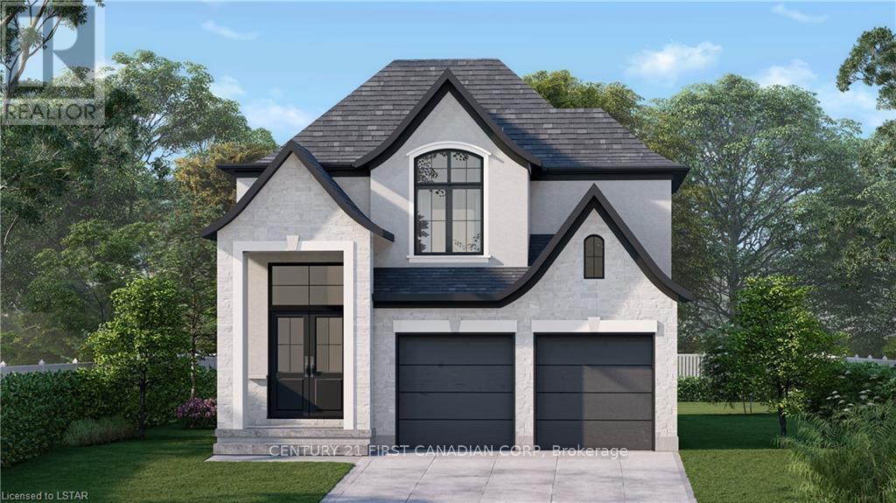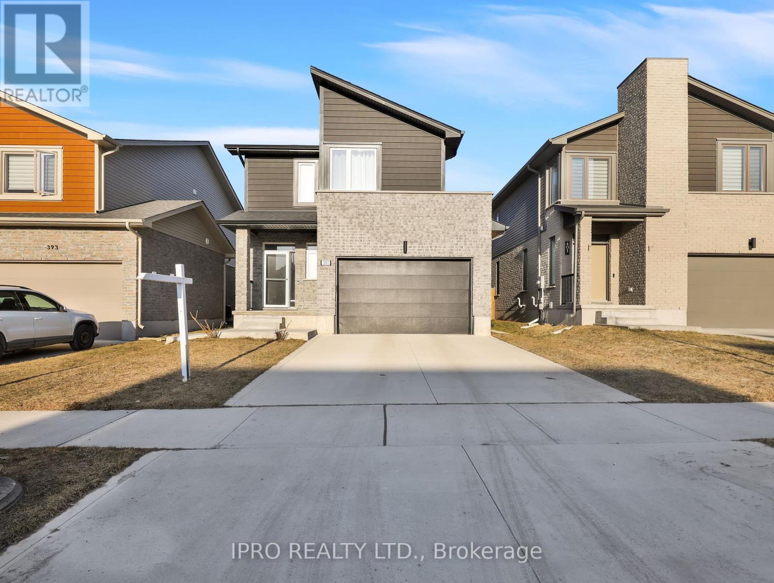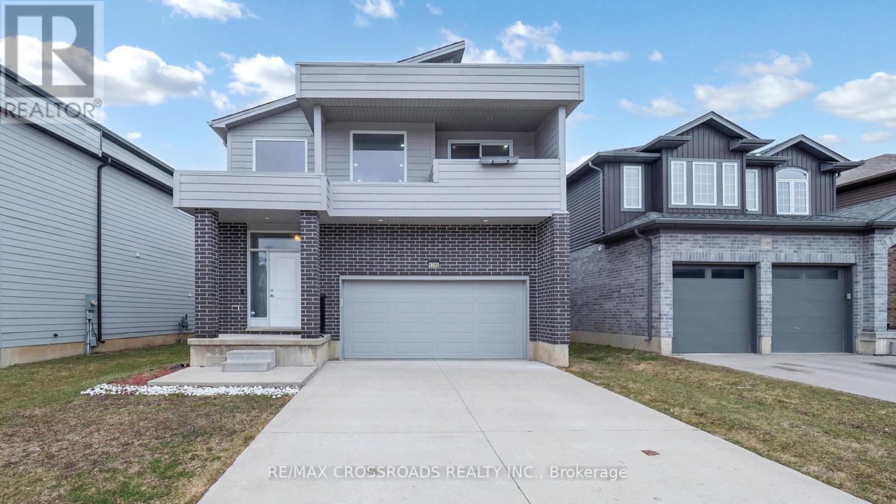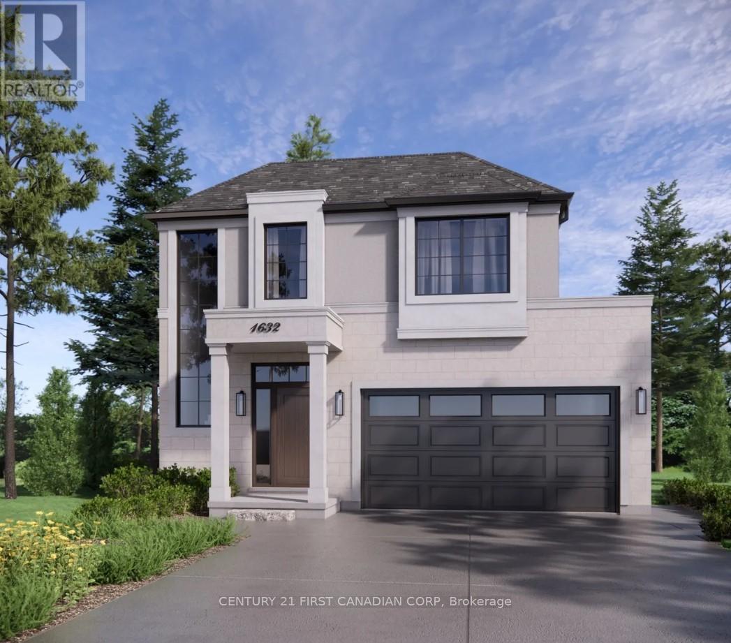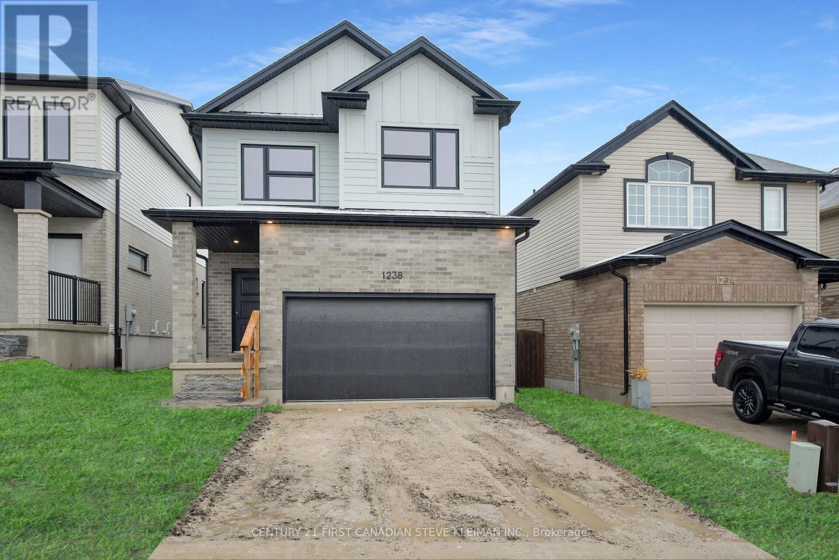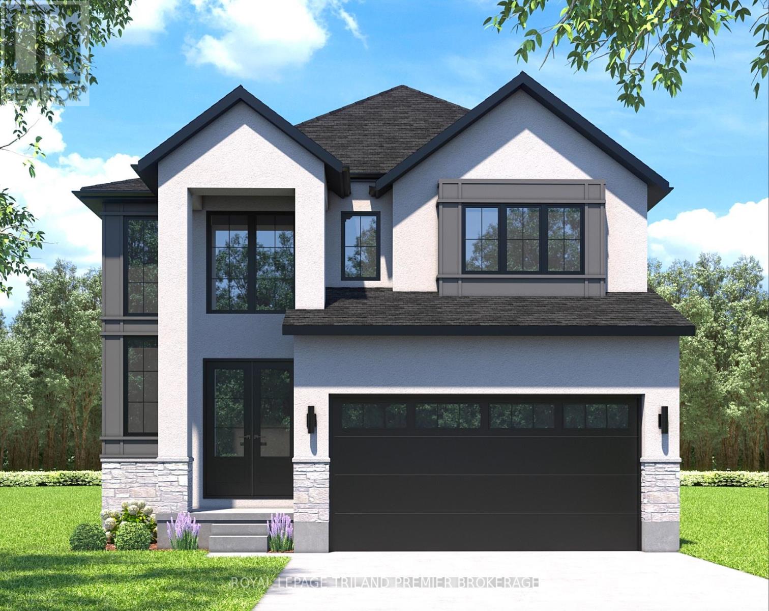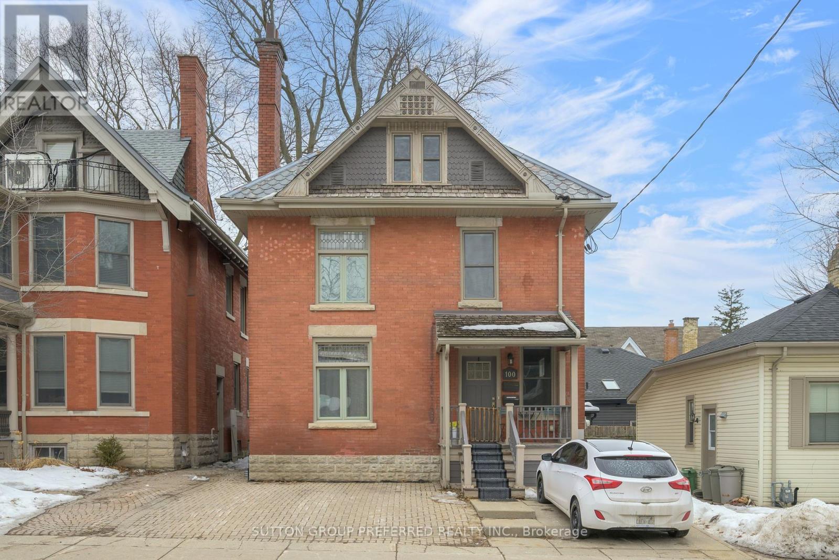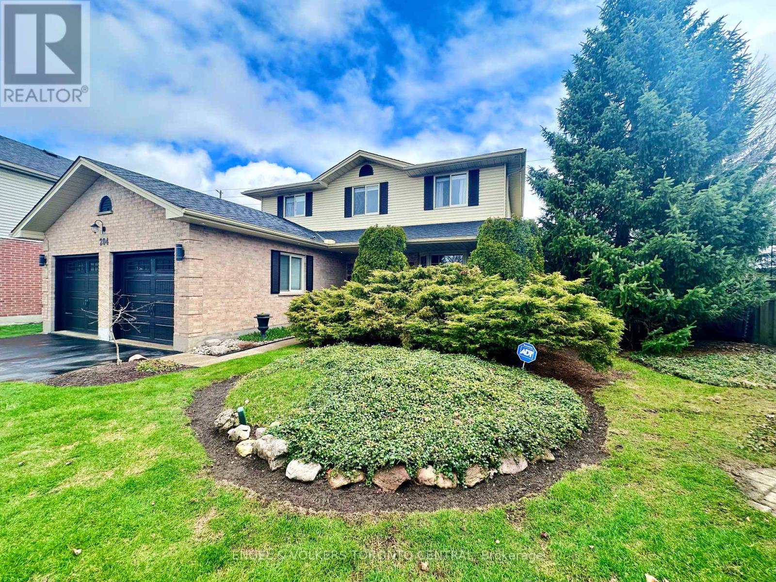Free account required
Unlock the full potential of your property search with a free account! Here's what you'll gain immediate access to:
- Exclusive Access to Every Listing
- Personalized Search Experience
- Favorite Properties at Your Fingertips
- Stay Ahead with Email Alerts
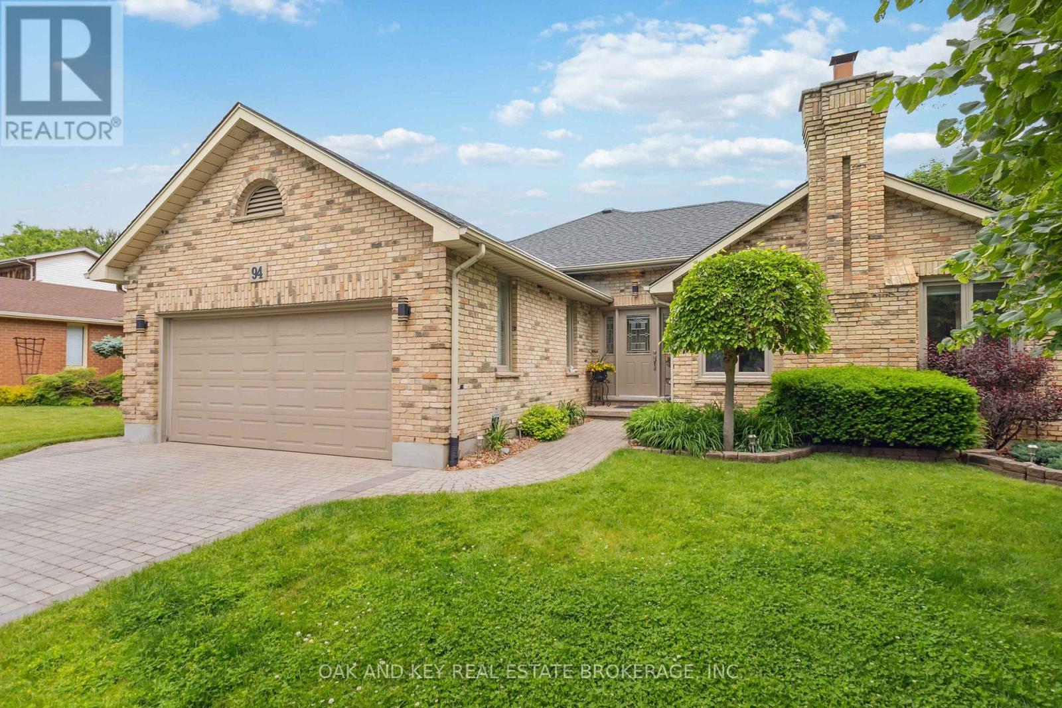
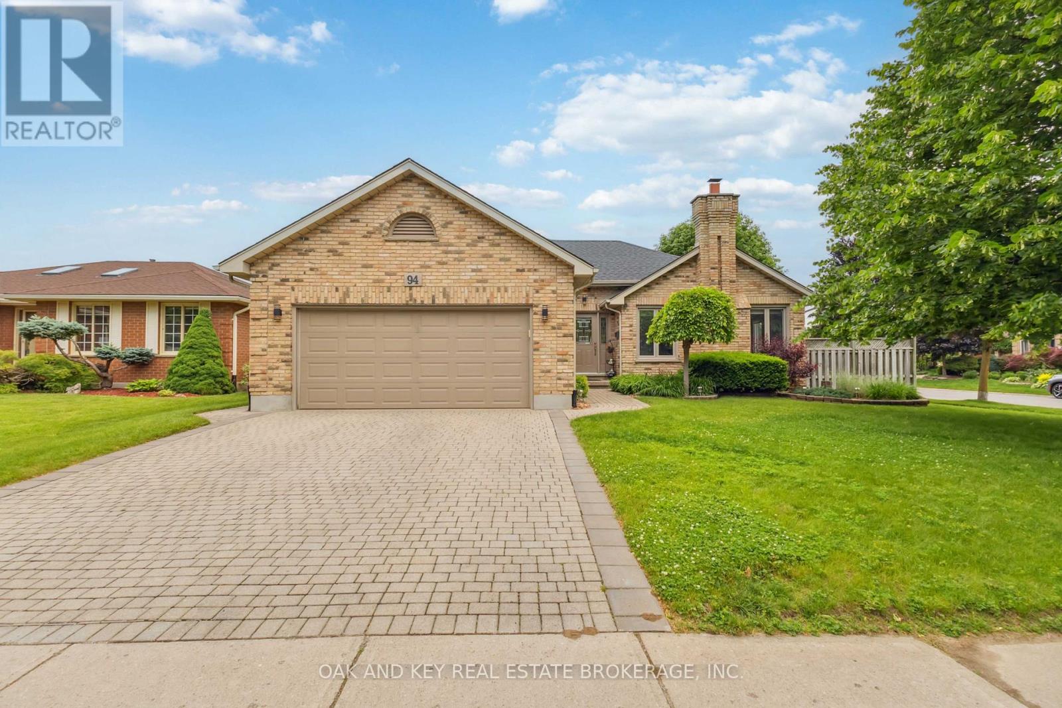
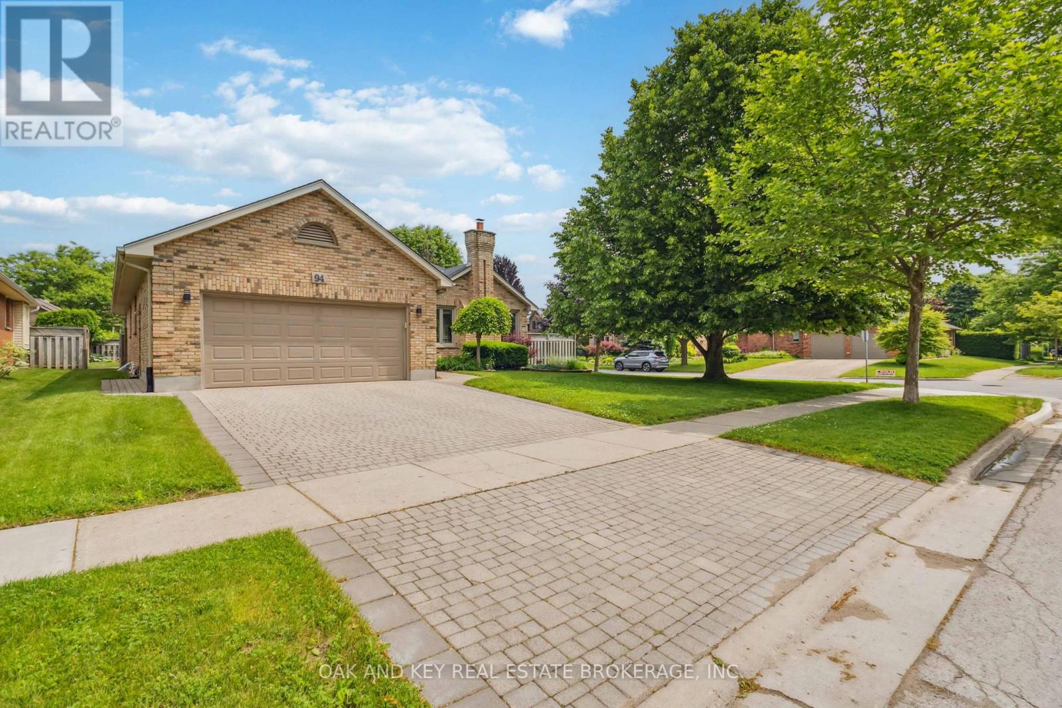
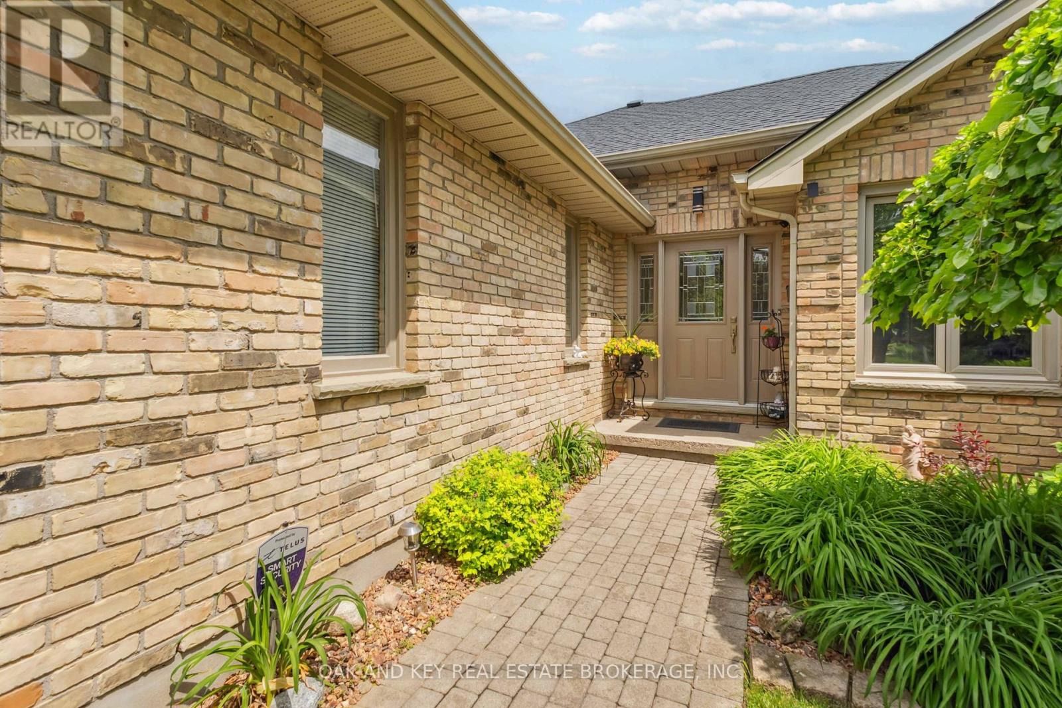
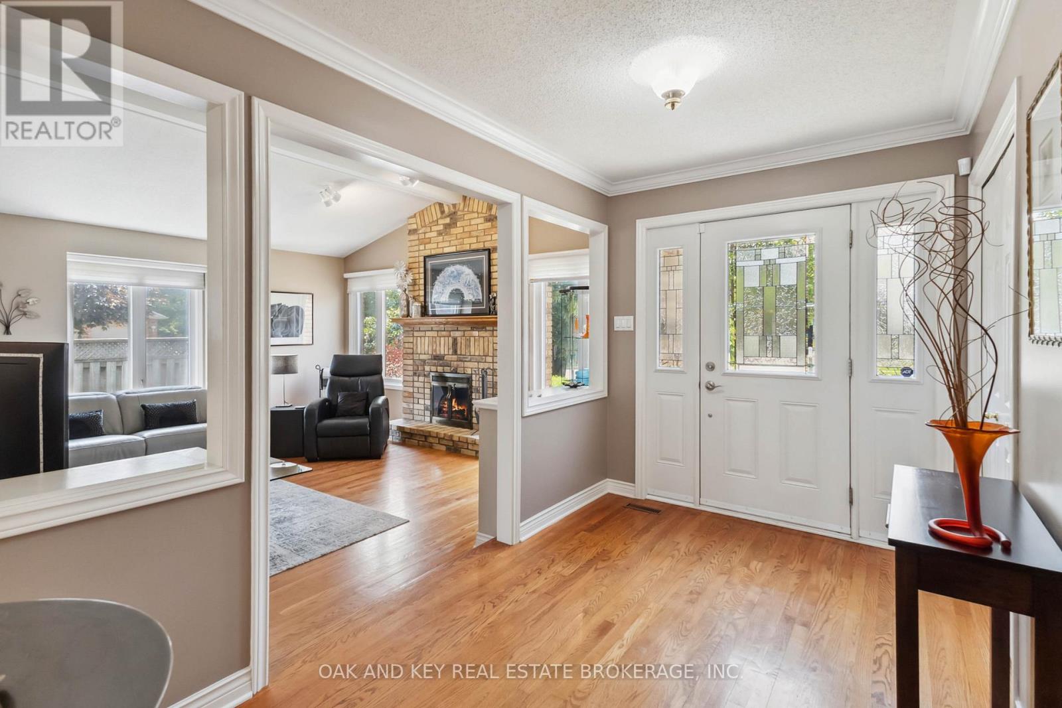
$950,000
94 SUNNYSIDE DRIVE
London North, Ontario, Ontario, N5X3N1
MLS® Number: X12222965
Property description
Beautifully maintained former model home situated on one of the most desirable streets in North London. This 3 bed + den, 3 full bath brick bungalow offers nearly 3,550 sq ft of professionally finished living space on a mature and landscaped 65' x 104' corner lot. Built with character rich reclaimed brick and loaded with thoughtful updates including a newer architectural shingle roof, furnace, and central air. The bright and airy main floor features vaulted ceilings, large windows, and a welcoming living room centered around a natural gas fireplace with a full-height reclaimed brick surround. The updated kitchen includes quartz countertops, a skylight, peninsula seating, stainless steel gas stove, and ample cabinetry. Perfect for both family living and entertaining. The formal dining room and breakfast area offer flexible space for every occasion. The main level includes three generous bedrooms, including a primary suite with walk-in closet and private 4-piece ensuite with jetted tub. A second full bathroom and main-floor laundry add everyday convenience. The fully finished lower level features a massive rec room, games room, 3rd full bathroom, and a spacious den currently used as a 4th bedroom. Ideal for guests, teens, or multi-generational living. Outside, enjoy a private backyard with stamped concrete patio, full privacy fencing, mature gardens, and a large shed. Additional features include a double garage, private double drive, and excellent school zoning: Northridge Public School, A.B. Lucas Secondary, St. Kateri Catholic Elementary, and Mother Teresa Catholic Secondary. Located just minutes from Masonville mall, Western University (UWO), University Hospital, parks, trails, and top amenities, this home offers space, comfort, and lasting value.
Building information
Type
*****
Amenities
*****
Appliances
*****
Architectural Style
*****
Basement Development
*****
Basement Type
*****
Construction Style Attachment
*****
Cooling Type
*****
Exterior Finish
*****
Fireplace Present
*****
FireplaceTotal
*****
Foundation Type
*****
Heating Fuel
*****
Heating Type
*****
Size Interior
*****
Stories Total
*****
Utility Water
*****
Land information
Sewer
*****
Size Depth
*****
Size Frontage
*****
Size Irregular
*****
Size Total
*****
Rooms
Main level
Living room
*****
Bedroom
*****
Bedroom
*****
Primary Bedroom
*****
Dining room
*****
Eating area
*****
Kitchen
*****
Laundry room
*****
Lower level
Games room
*****
Recreational, Games room
*****
Utility room
*****
Den
*****
Main level
Living room
*****
Bedroom
*****
Bedroom
*****
Primary Bedroom
*****
Dining room
*****
Eating area
*****
Kitchen
*****
Laundry room
*****
Lower level
Games room
*****
Recreational, Games room
*****
Utility room
*****
Den
*****
Main level
Living room
*****
Bedroom
*****
Bedroom
*****
Primary Bedroom
*****
Dining room
*****
Eating area
*****
Kitchen
*****
Laundry room
*****
Lower level
Games room
*****
Recreational, Games room
*****
Utility room
*****
Den
*****
Main level
Living room
*****
Bedroom
*****
Bedroom
*****
Primary Bedroom
*****
Dining room
*****
Eating area
*****
Kitchen
*****
Laundry room
*****
Lower level
Games room
*****
Recreational, Games room
*****
Utility room
*****
Den
*****
Main level
Living room
*****
Bedroom
*****
Courtesy of OAK AND KEY REAL ESTATE BROKERAGE, INC.
Book a Showing for this property
Please note that filling out this form you'll be registered and your phone number without the +1 part will be used as a password.
