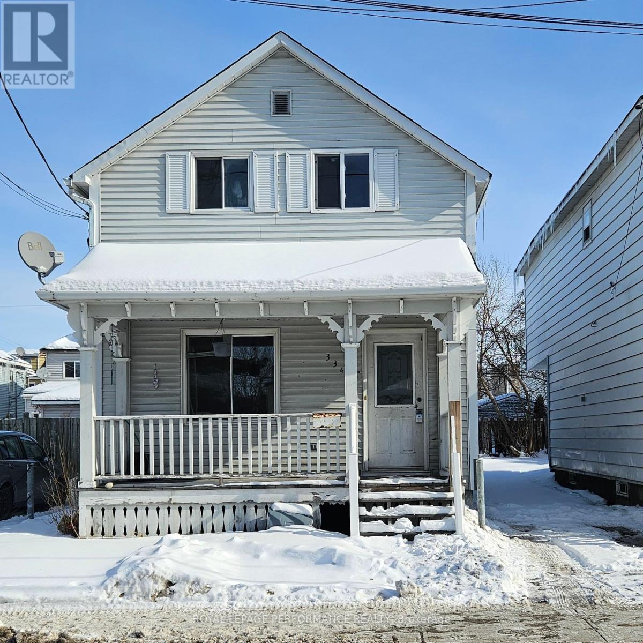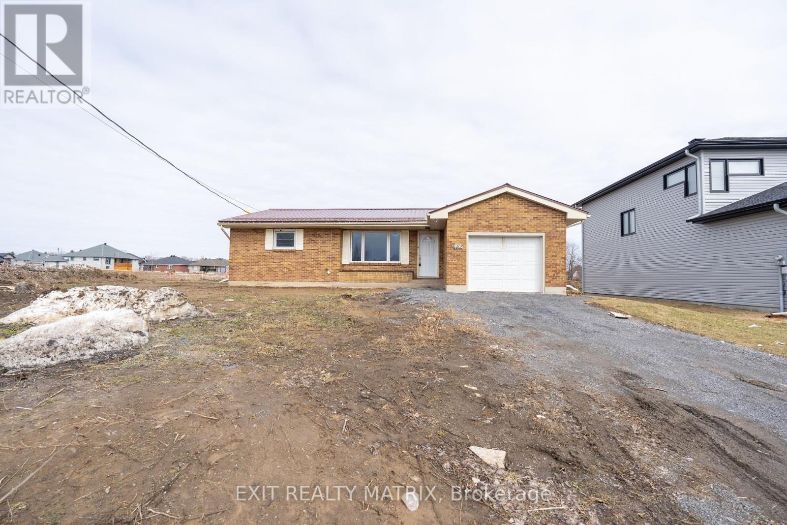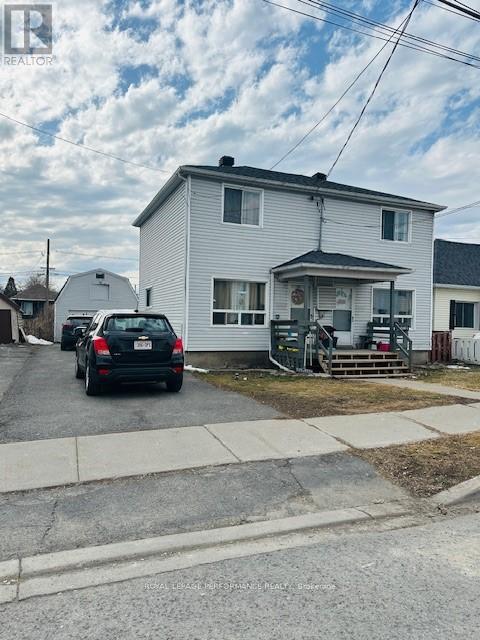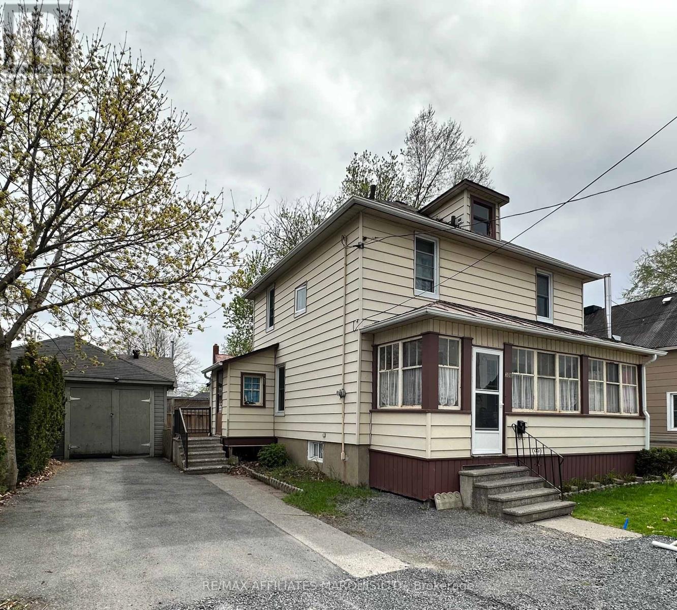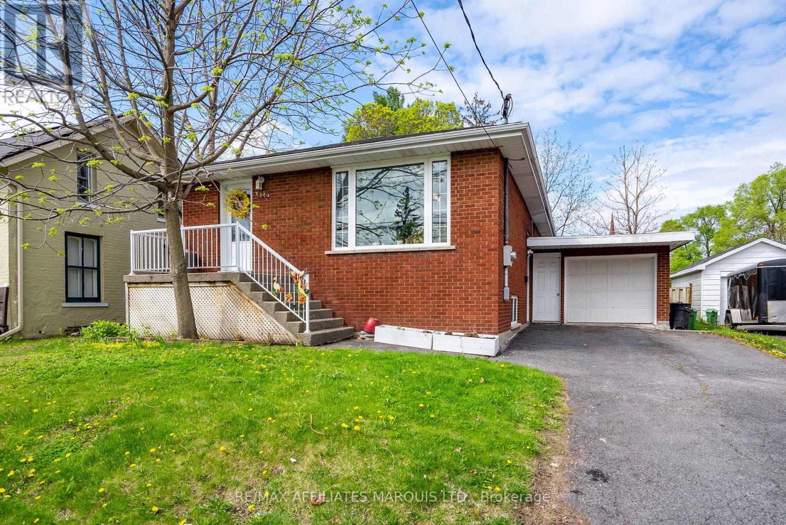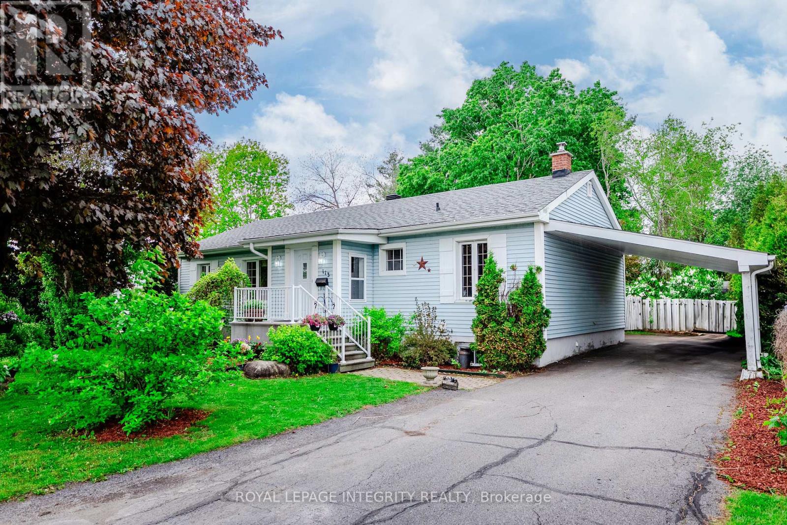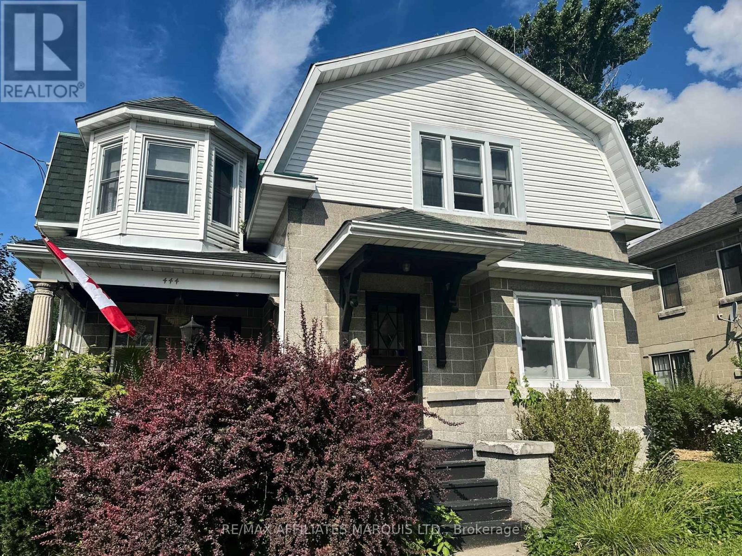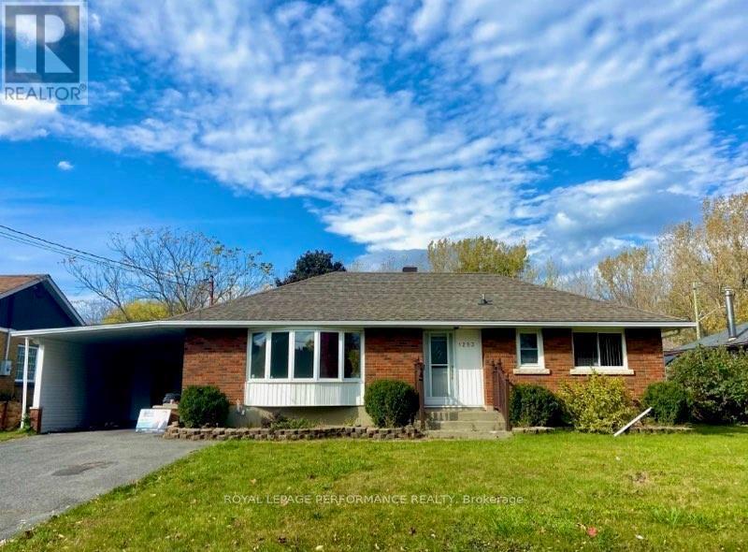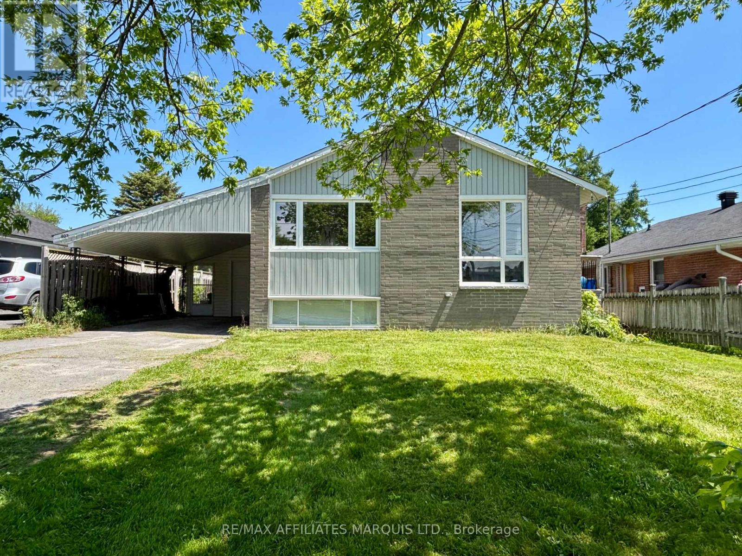Free account required
Unlock the full potential of your property search with a free account! Here's what you'll gain immediate access to:
- Exclusive Access to Every Listing
- Personalized Search Experience
- Favorite Properties at Your Fingertips
- Stay Ahead with Email Alerts
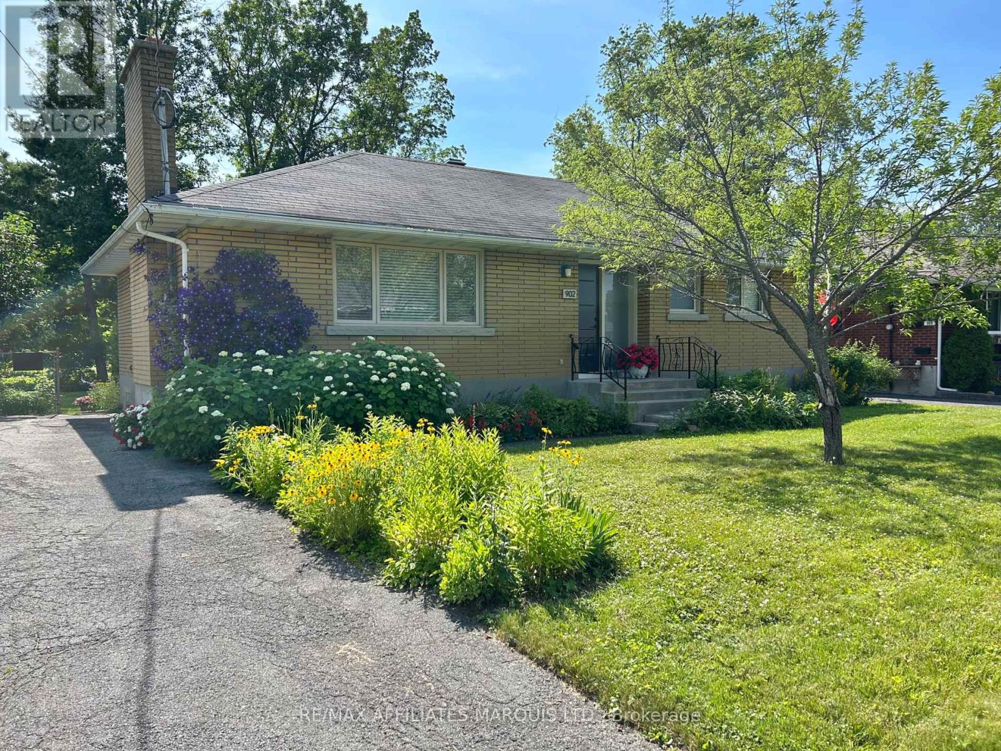
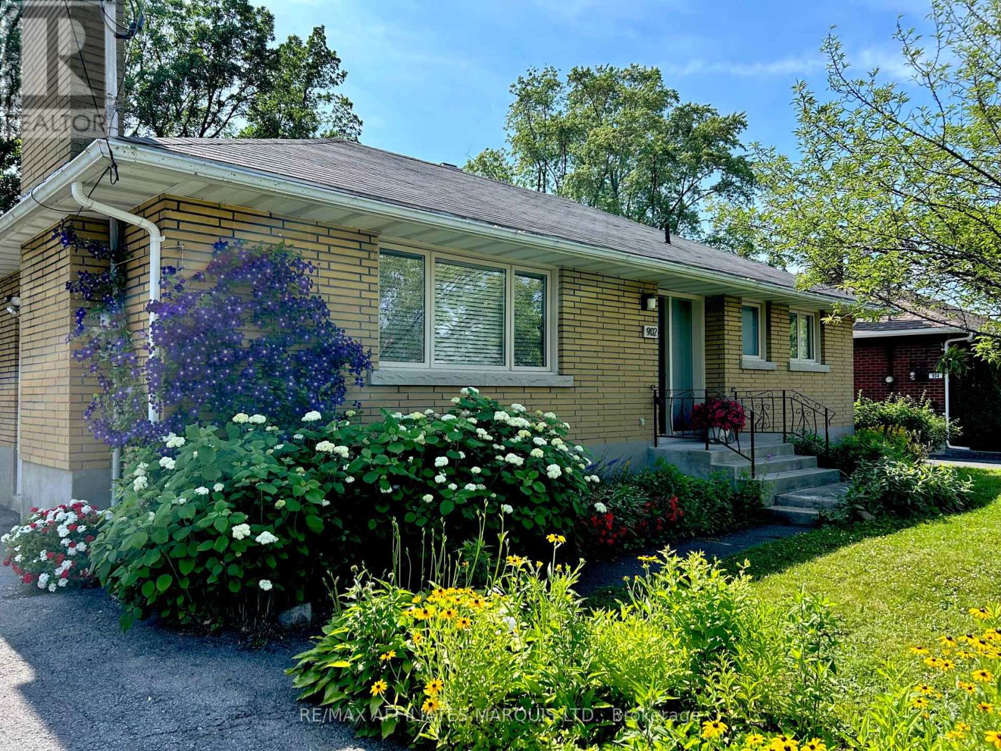
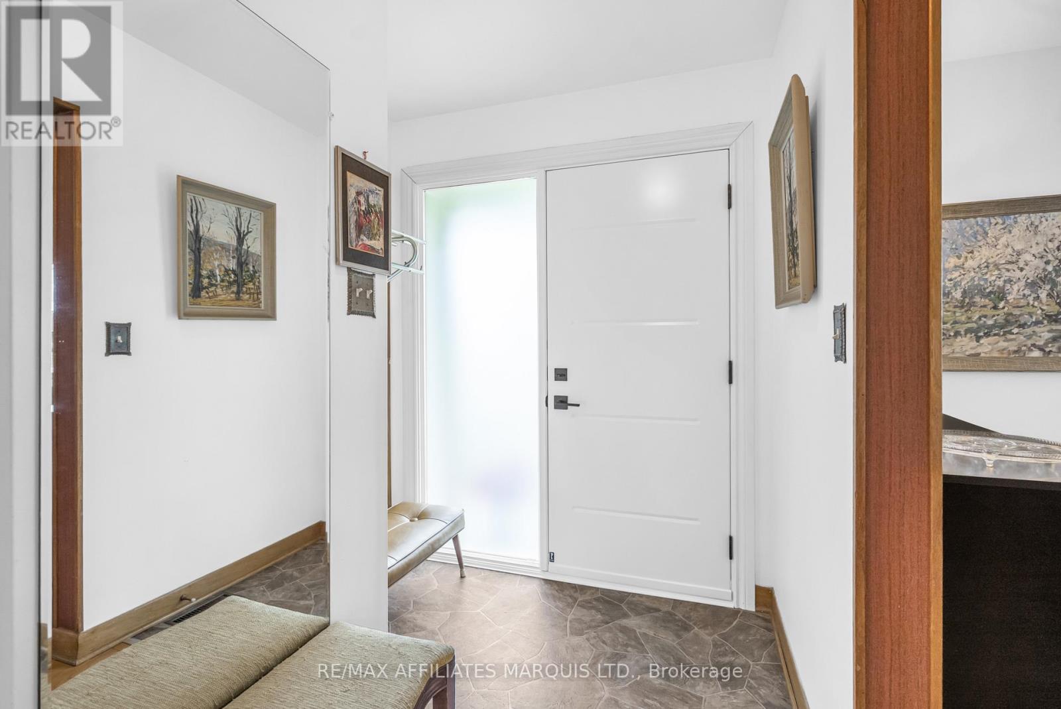
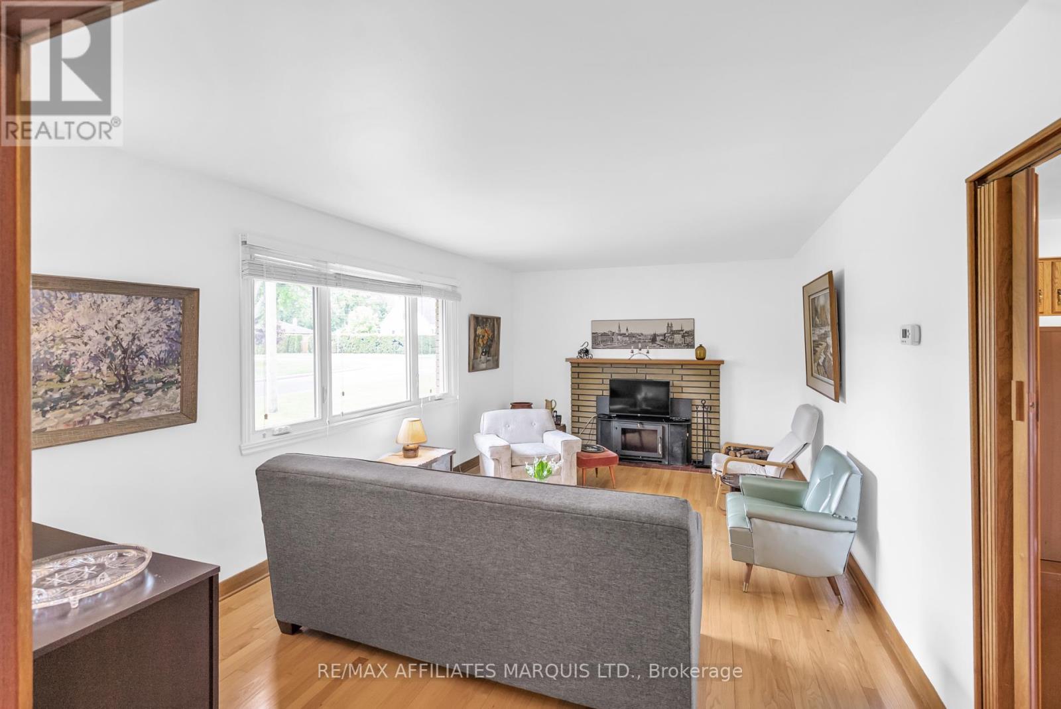
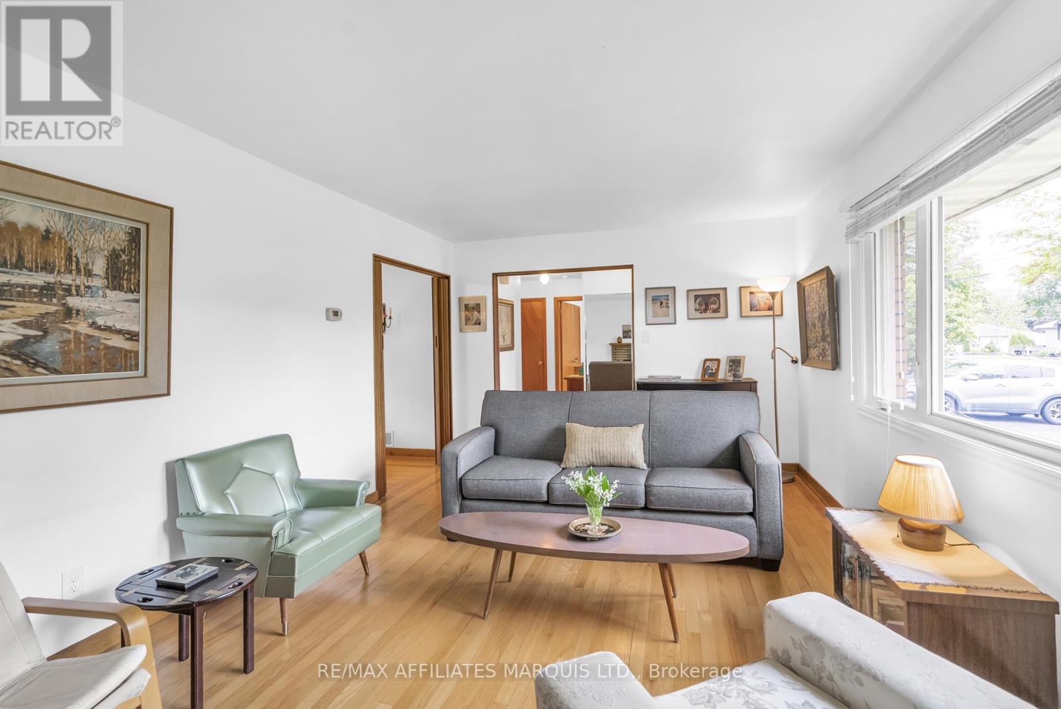
$419,900
902 PESCOD AVENUE
Cornwall, Ontario, Ontario, K6J2J7
MLS® Number: X12222593
Property description
Welcome to this charming all-brick bungalow in the highly sought-after neighbourhood of Riverdale. Situated on a generous 60' x 126' fenced lot, this well-maintained 1,065 sq ft home is perfect for first-time buyers or those looking to downsize. The nicely landscaped yard includes a lovely garden shed, perfect for outdoor storage. Inside, you'll find a bright living room with hardwood flooring that flows seamlessly through the main floor and into all three bedrooms. The practical kitchen layout includes a designated dining area, ideal for everyday living. A bright remodelled 4-piece bathroom completes the main level. The lower level offers additional finished space, featuring a fourth bedroom and a versatile room - perfect for a home office, workout area or flex space. Plenty of storage space is available in the large utility area. This move-in ready home is located close to schools, a park with splash pad, bike paths and city transit. Don't miss this opportunity to call this house your home in one of the city's most desirable neighbourhoods. The Seller requires 24 hour Irrevocable
Building information
Type
*****
Amenities
*****
Appliances
*****
Architectural Style
*****
Basement Development
*****
Basement Type
*****
Construction Style Attachment
*****
Cooling Type
*****
Exterior Finish
*****
Fireplace Present
*****
FireplaceTotal
*****
Foundation Type
*****
Heating Fuel
*****
Heating Type
*****
Size Interior
*****
Stories Total
*****
Utility Water
*****
Land information
Amenities
*****
Landscape Features
*****
Sewer
*****
Size Depth
*****
Size Frontage
*****
Size Irregular
*****
Size Total
*****
Rooms
Main level
Bathroom
*****
Bedroom 3
*****
Bedroom 2
*****
Primary Bedroom
*****
Kitchen
*****
Dining room
*****
Living room
*****
Foyer
*****
Basement
Other
*****
Utility room
*****
Bedroom 4
*****
Courtesy of RE/MAX AFFILIATES MARQUIS LTD.
Book a Showing for this property
Please note that filling out this form you'll be registered and your phone number without the +1 part will be used as a password.
