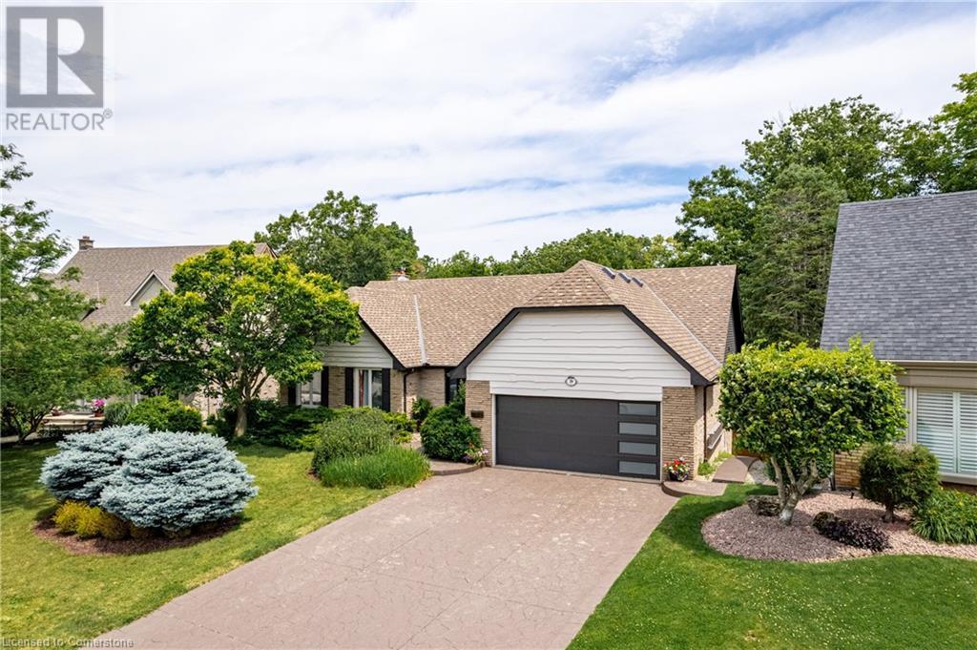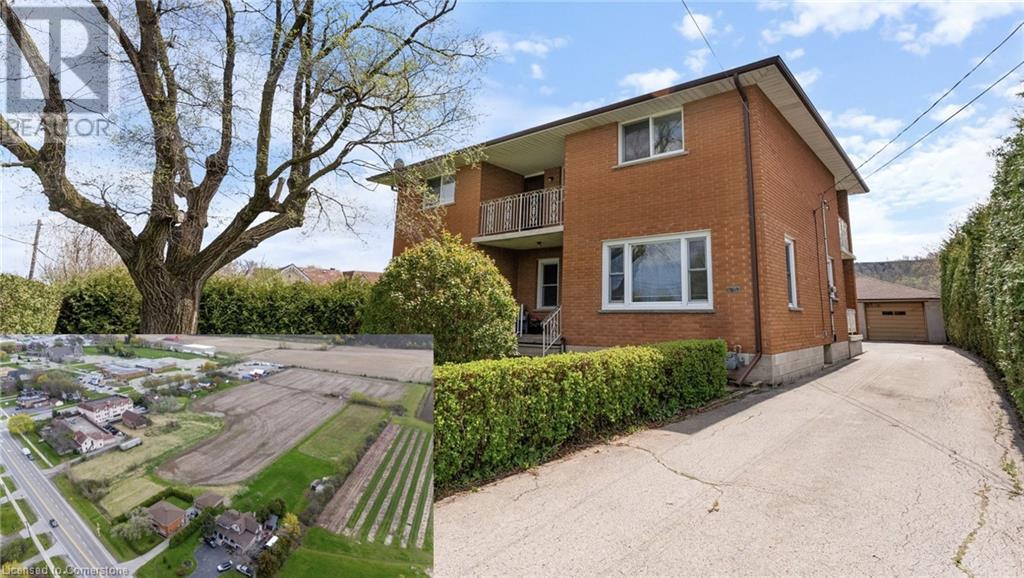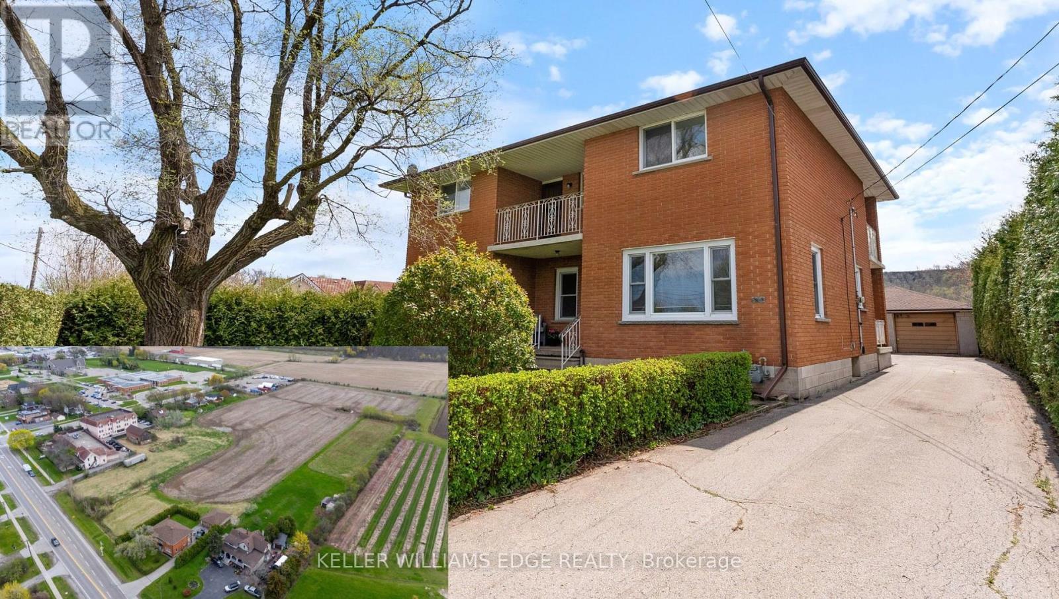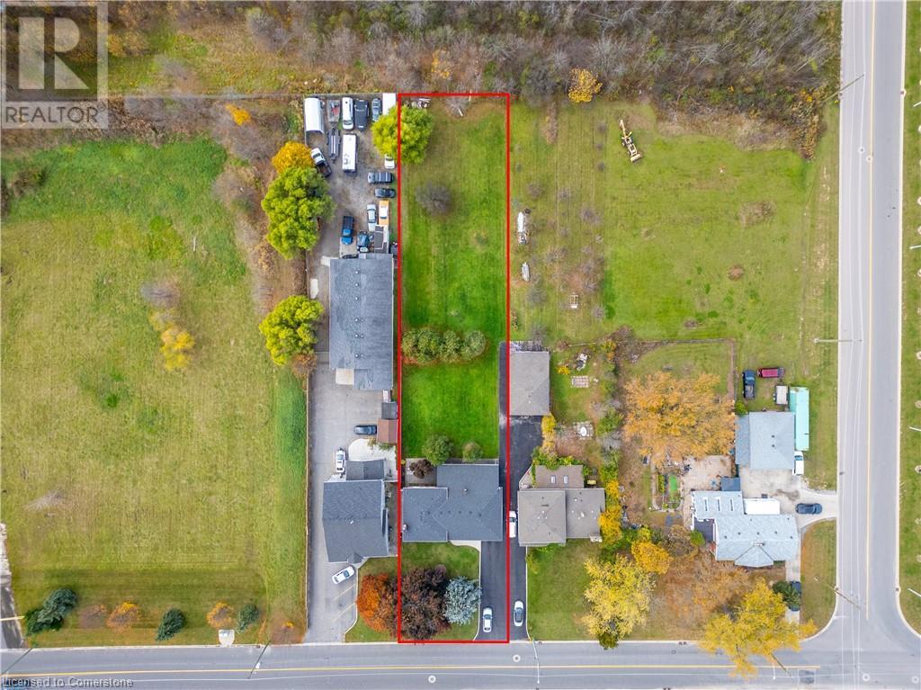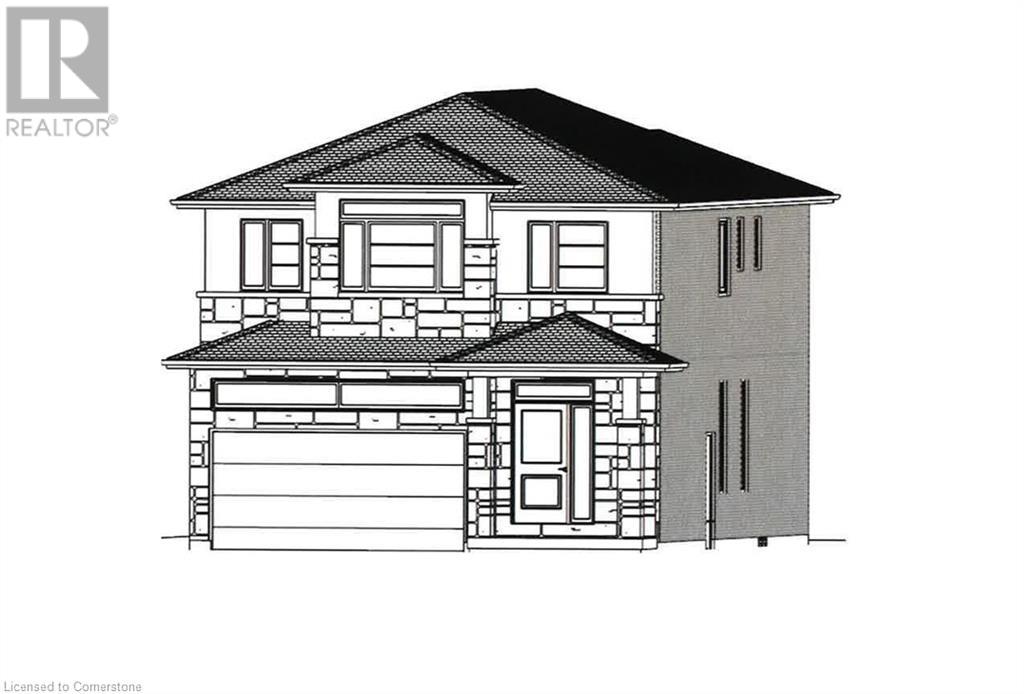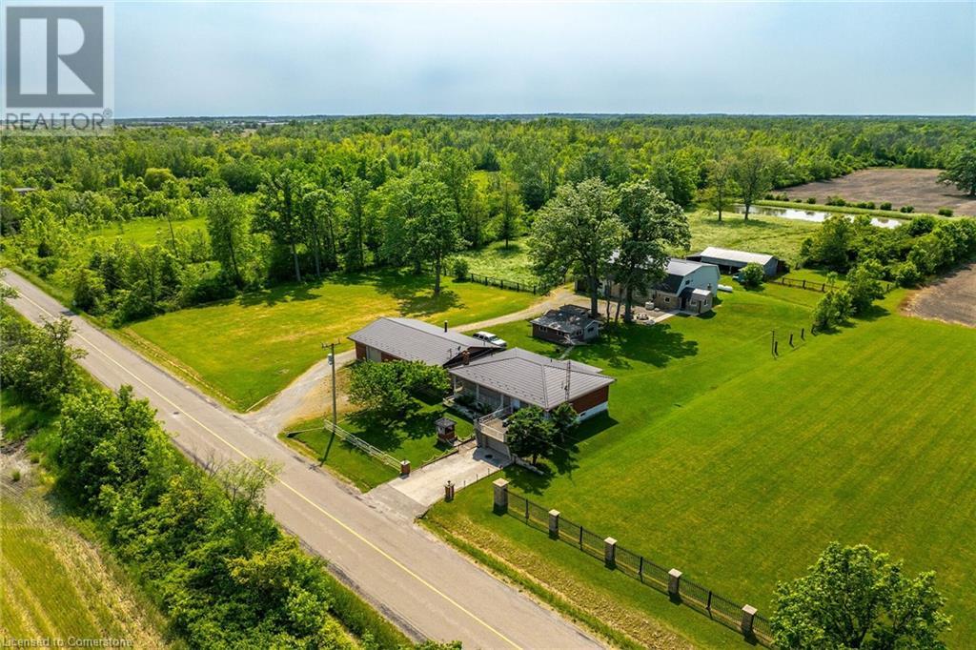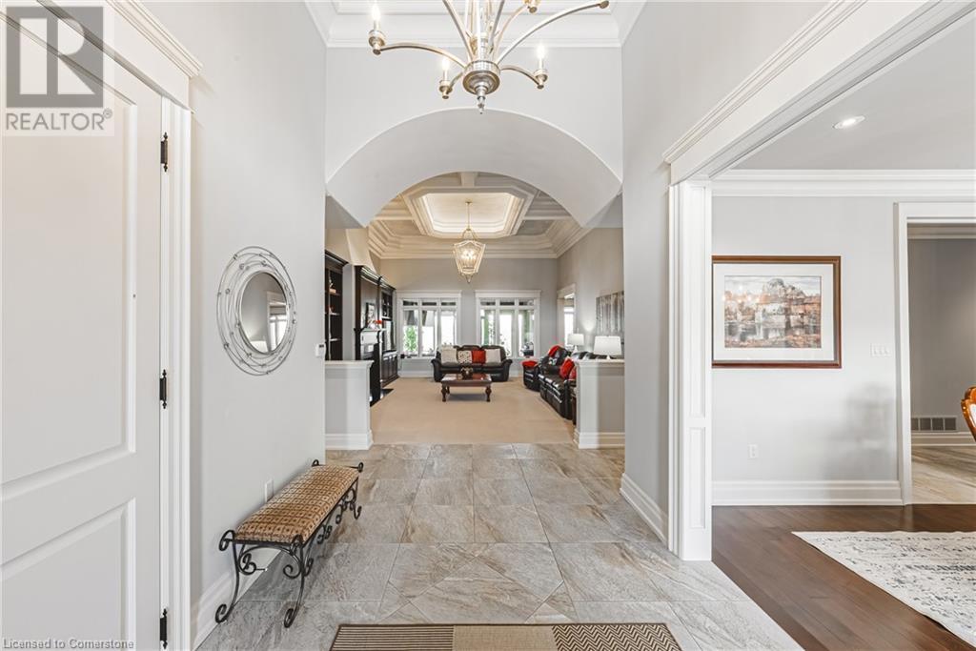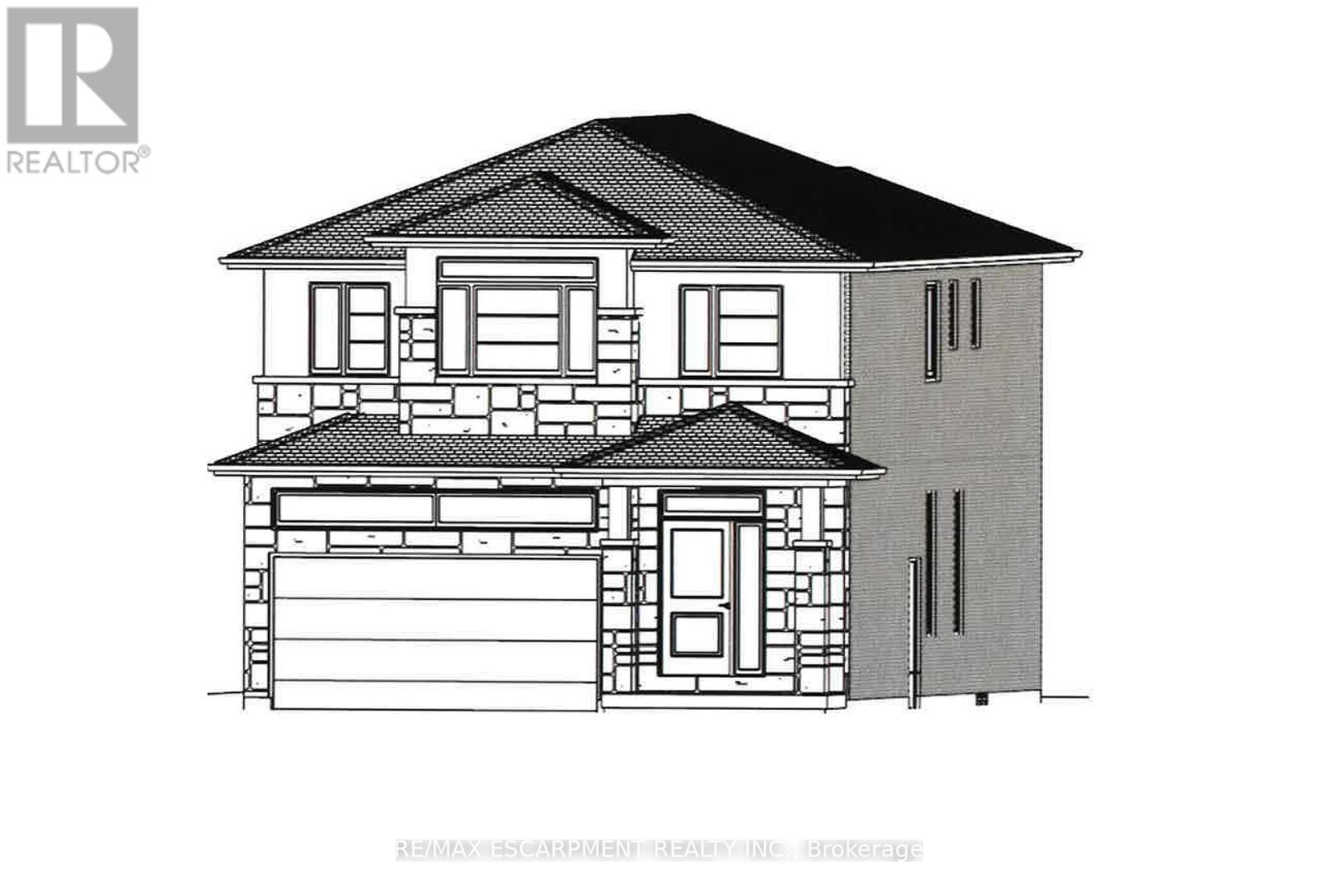Free account required
Unlock the full potential of your property search with a free account! Here's what you'll gain immediate access to:
- Exclusive Access to Every Listing
- Personalized Search Experience
- Favorite Properties at Your Fingertips
- Stay Ahead with Email Alerts
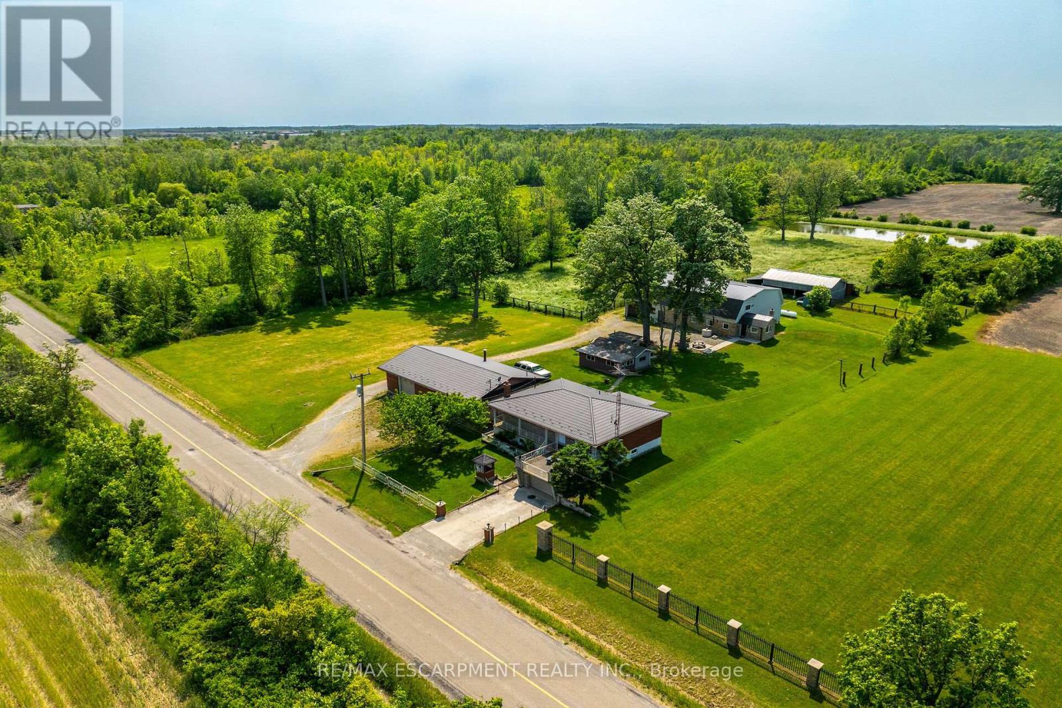
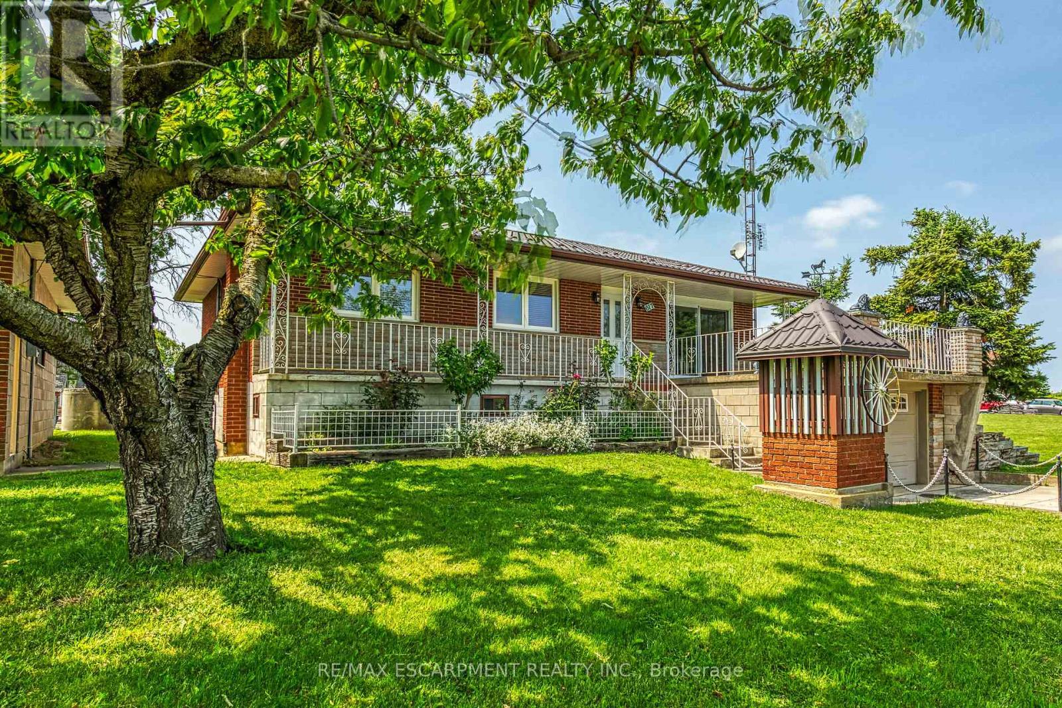
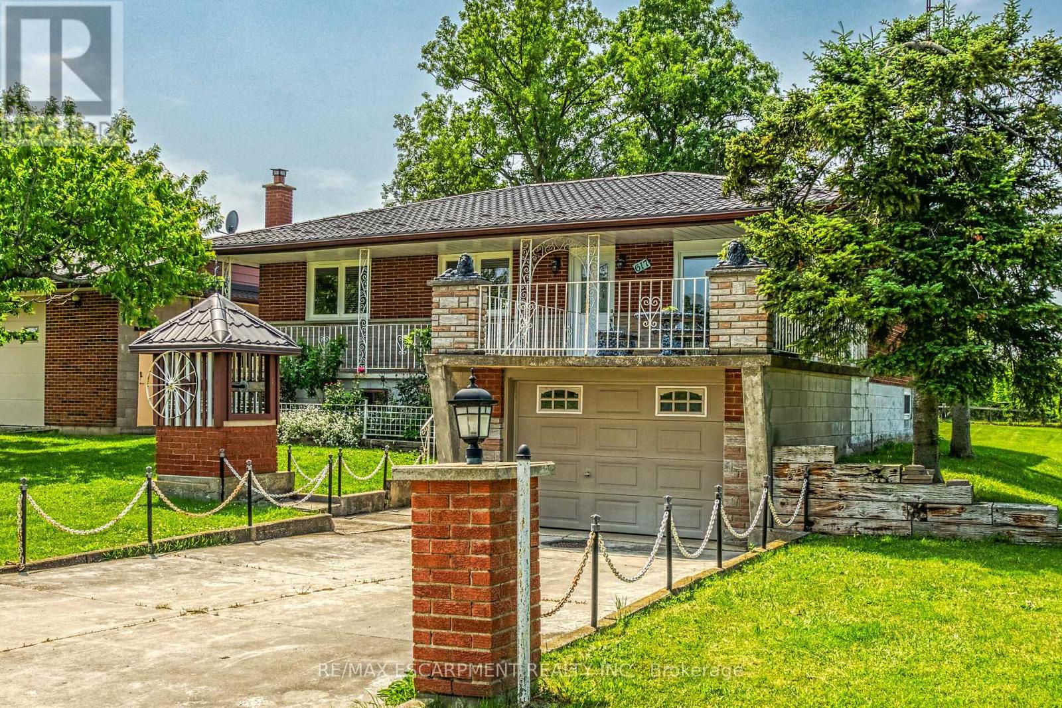
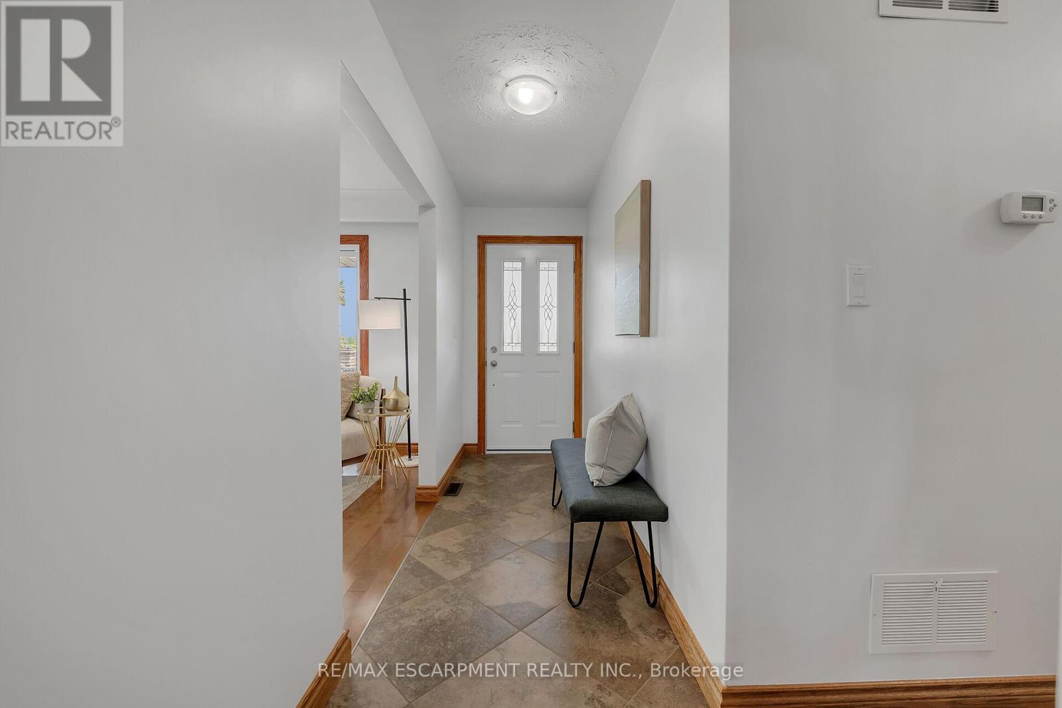
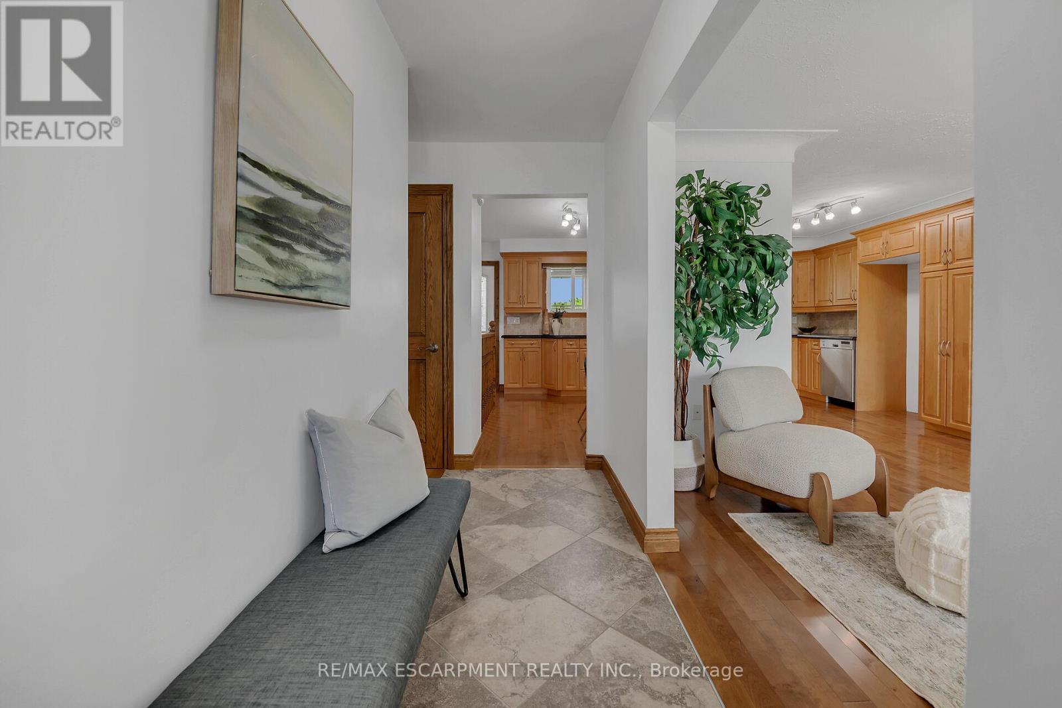
$1,775,000
617 EIGHTH ROAD E
Hamilton, Ontario, Ontario, L8J2X4
MLS® Number: X12221658
Property description
Beautiful 10ac multi-generational, hobby farm or income generating property enjoying E. Mountain location. Incs renovated brick bungalow ftrs 1140sf living space sporting oak kitchen, living room incs WO to 280sf conc. patio built on front garage incs rear garage, 3 bedrooms, 5pc bath & sunroom. 1309sf lower level ftrs family room, 3pc bath, utility/laundry, storage & cold room. 1500sf garage incs 2 bays, 3pc bath, 200 hydro, 10' ceilings, 2 RU doors & steel tile roof. Impressive 62x42 metal/brick shop/Barndominium ftrs kitchen, living room, 3pc bath, laundry, primary bedroom, 2 bedroom loft w/3pc bath + 480sf E-bay w/aggregate flooring & 2604sf W-bay ftrs conc. floor-both w/12.5ft ceilings & 3-10x12 RU doors, 1544sf barn & chicken coop. Extras-2 p/g furnaces, 2 AC's, 2 septic's, 2 cisterns, orchard, 6ac workable land, 2ac forest & pond.
Building information
Type
*****
Age
*****
Amenities
*****
Appliances
*****
Architectural Style
*****
Basement Development
*****
Basement Type
*****
Construction Style Attachment
*****
Cooling Type
*****
Exterior Finish
*****
Fireplace Present
*****
Flooring Type
*****
Foundation Type
*****
Heating Fuel
*****
Heating Type
*****
Size Interior
*****
Stories Total
*****
Utility Water
*****
Land information
Amenities
*****
Sewer
*****
Size Depth
*****
Size Frontage
*****
Size Irregular
*****
Size Total
*****
Rooms
Main level
Bedroom
*****
Bedroom
*****
Bedroom
*****
Bathroom
*****
Sunroom
*****
Kitchen
*****
Living room
*****
Basement
Utility room
*****
Family room
*****
Bathroom
*****
Cold room
*****
Laundry room
*****
Main level
Bedroom
*****
Bedroom
*****
Bedroom
*****
Bathroom
*****
Sunroom
*****
Kitchen
*****
Living room
*****
Basement
Utility room
*****
Family room
*****
Bathroom
*****
Cold room
*****
Laundry room
*****
Main level
Bedroom
*****
Bedroom
*****
Bedroom
*****
Bathroom
*****
Sunroom
*****
Kitchen
*****
Living room
*****
Basement
Utility room
*****
Family room
*****
Bathroom
*****
Cold room
*****
Laundry room
*****
Main level
Bedroom
*****
Bedroom
*****
Bedroom
*****
Bathroom
*****
Sunroom
*****
Kitchen
*****
Living room
*****
Basement
Utility room
*****
Family room
*****
Bathroom
*****
Cold room
*****
Laundry room
*****
Main level
Bedroom
*****
Bedroom
*****
Courtesy of RE/MAX ESCARPMENT REALTY INC.
Book a Showing for this property
Please note that filling out this form you'll be registered and your phone number without the +1 part will be used as a password.

