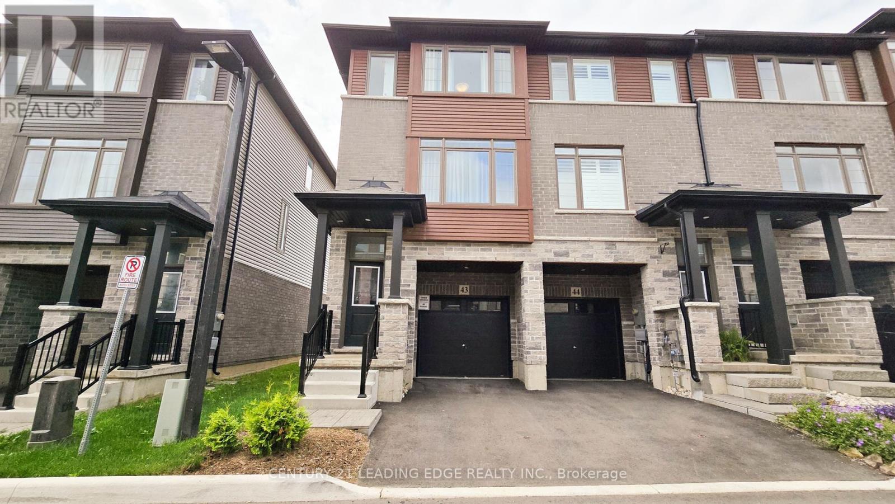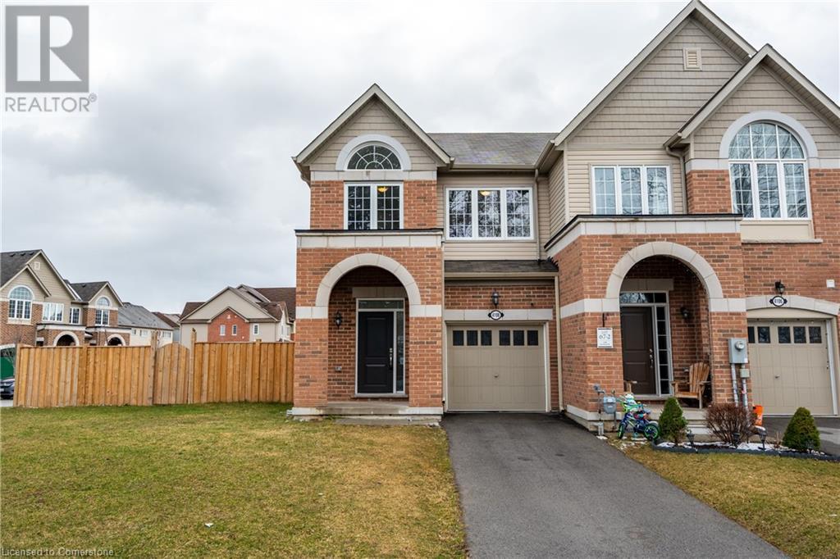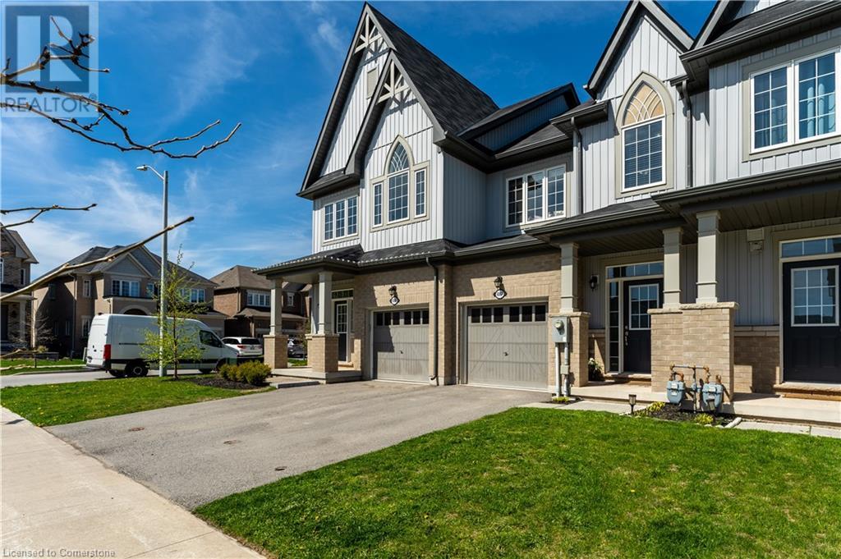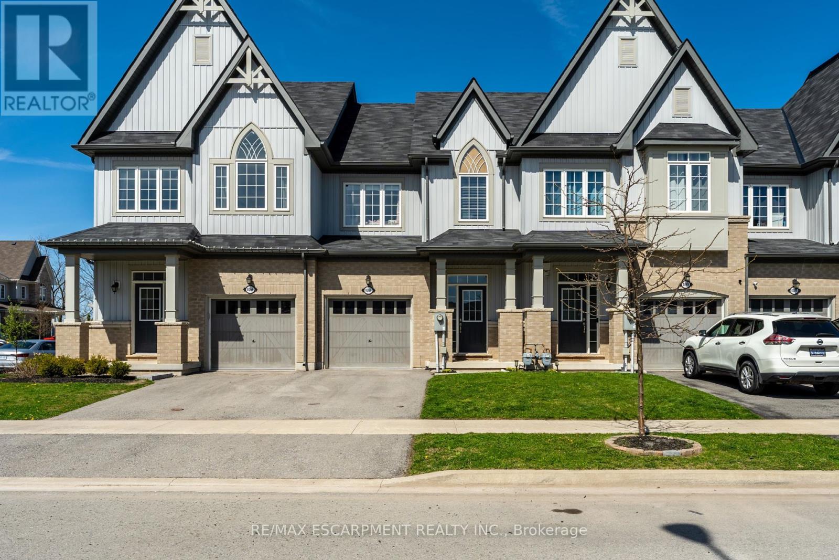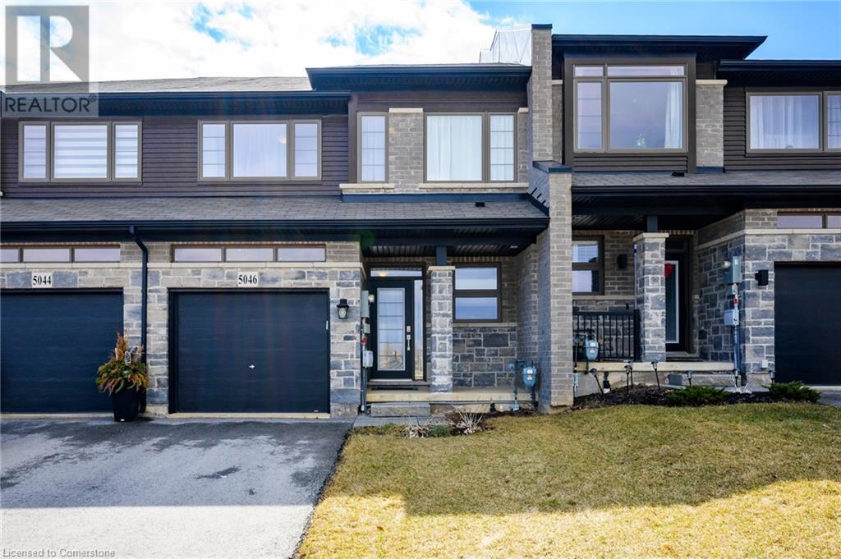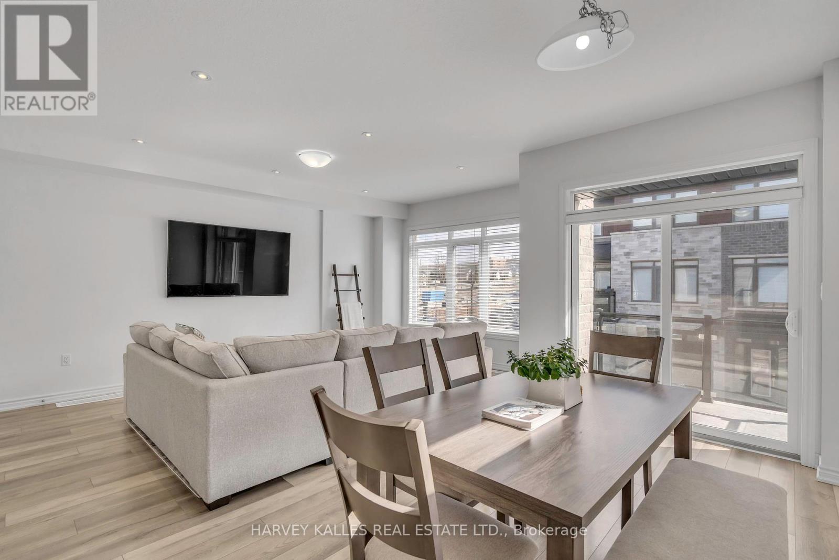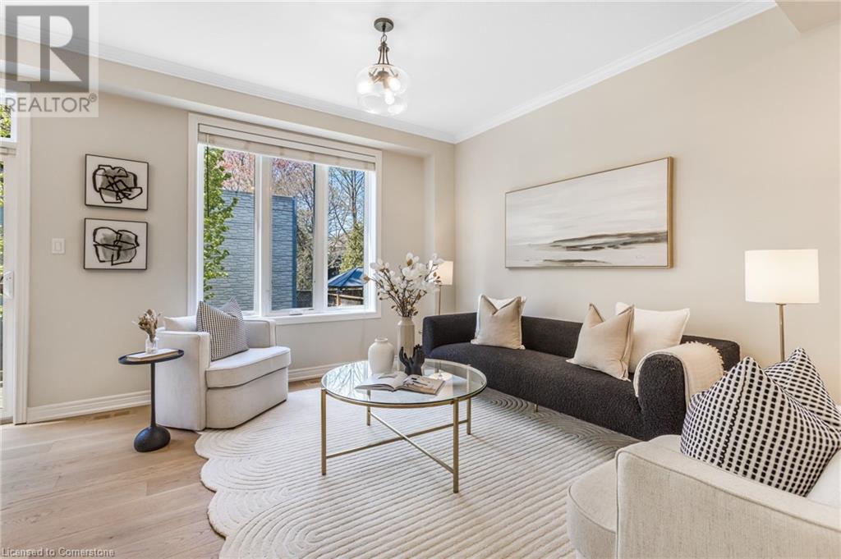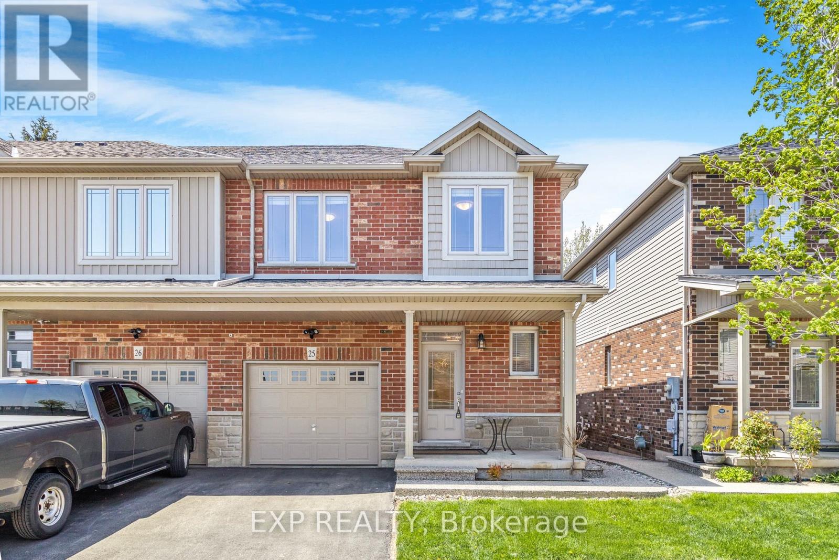Free account required
Unlock the full potential of your property search with a free account! Here's what you'll gain immediate access to:
- Exclusive Access to Every Listing
- Personalized Search Experience
- Favorite Properties at Your Fingertips
- Stay Ahead with Email Alerts
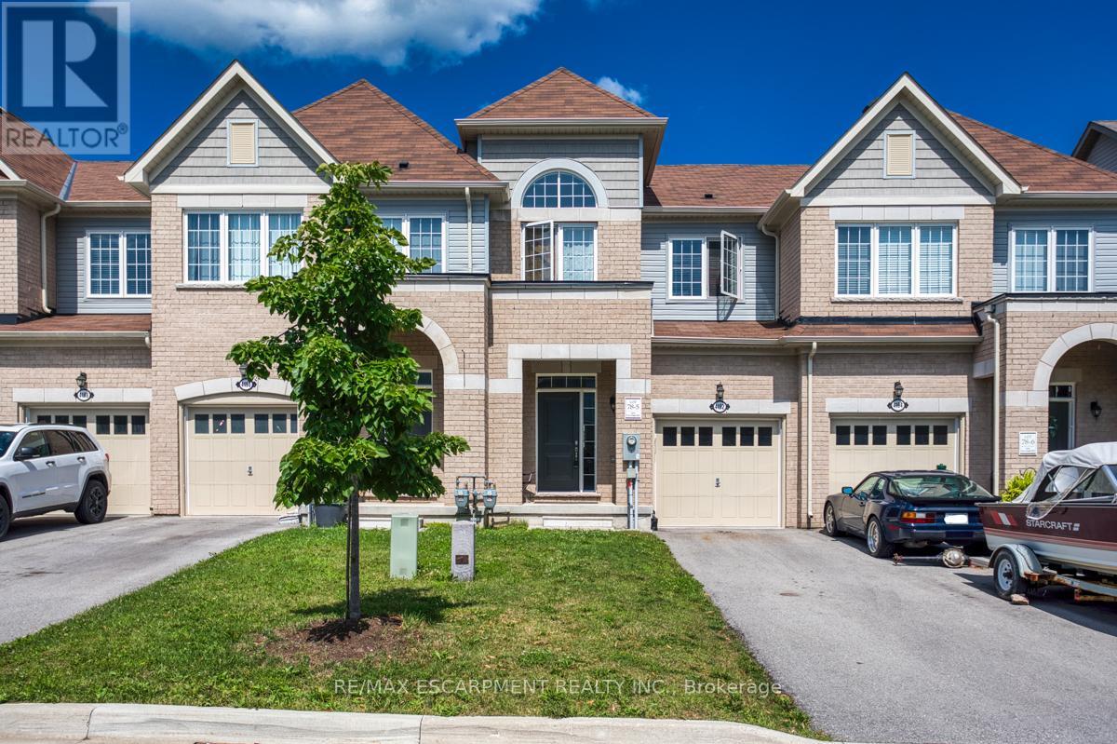
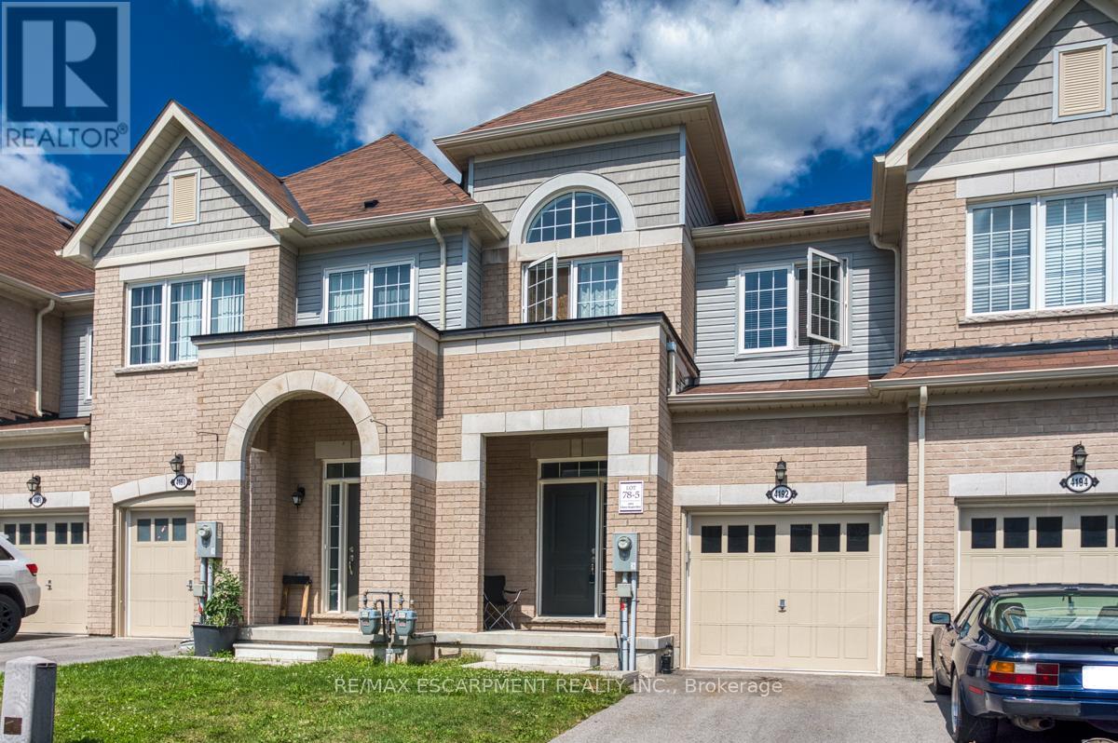
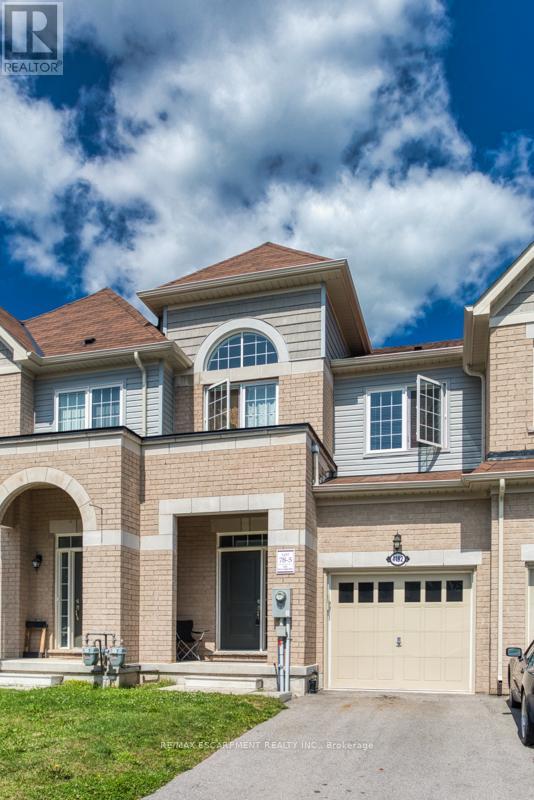
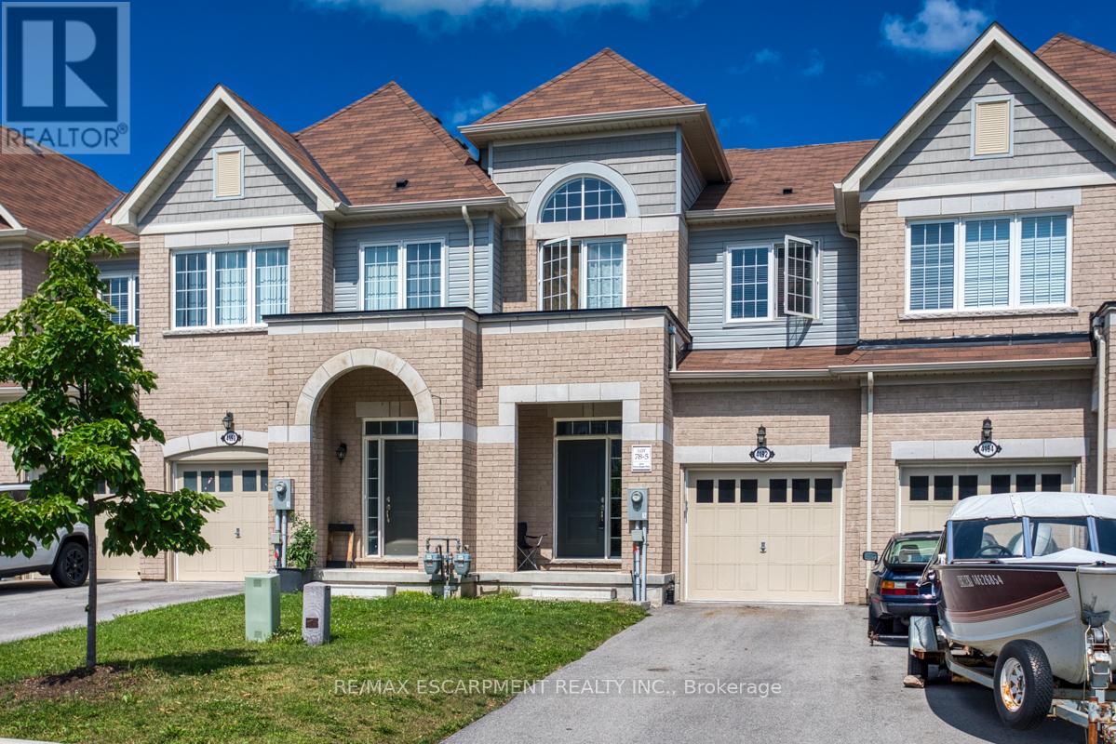
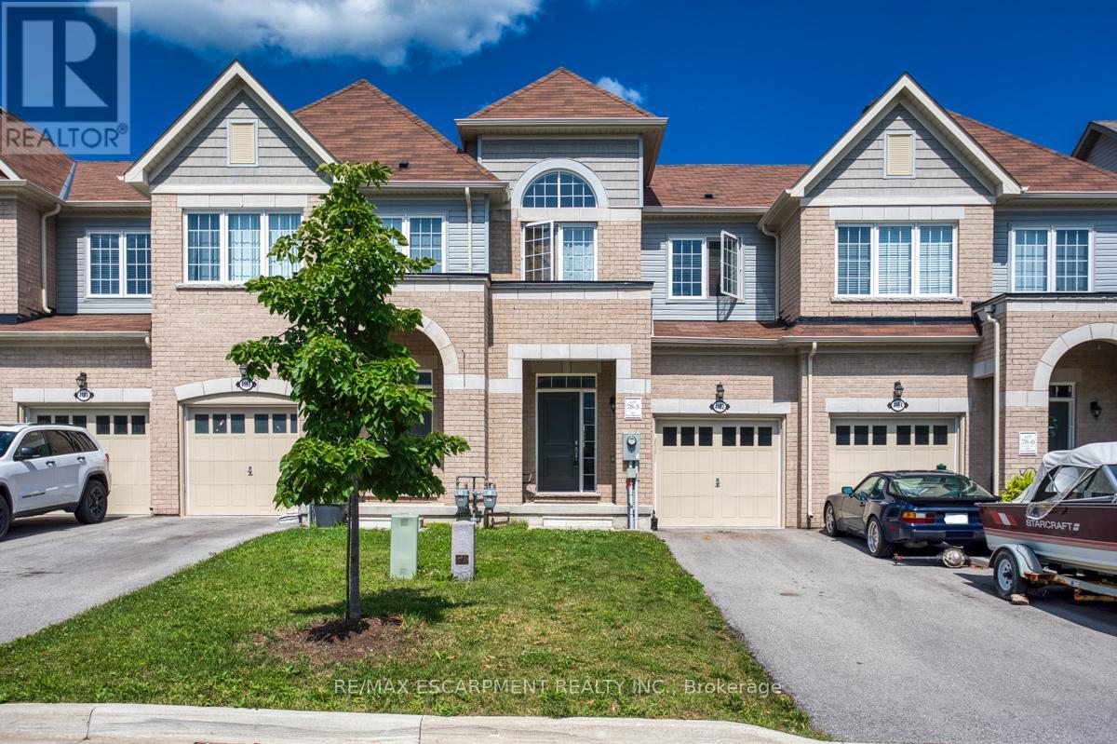
$685,000
4192 CHERRY HEIGHTS BOULEVARD
Lincoln, Ontario, Ontario, L3J0R3
MLS® Number: X12221507
Property description
Discover the perfect blend of small-town charm and modern living in this beautifully appointed 3-bedroom, 3-bathroom townhouse in the heart of Beamsville. Nestled in a welcoming community known for its quaint shops, award-winning wineries, and scenic trails, this home offers an exceptional lifestyle just minutes from the QEW. Step inside to an airy open-concept main floor featuring rich hardwood floors, soaring 9-foot ceilings, and an abundance of natural light that makes every space feel bright and inviting. The stylish kitchen is designed for both everyday living and entertaining, with a generous island, sleek stainless steel appliances, and plenty of counter space for cooking, hosting, or helping the kids with homework. Upstairs, you'll find a spacious primary retreat complete with a large walk-in closet and a spa-inspired ensuite bath the perfect place to unwind after a busy day. Two additional bedrooms and a full bathroom provide plenty of space for family or guests. Enjoy the convenience of an attached garage with direct entry into the home, plus a prime location close to top-rated schools, shops, local markets, and beautiful walking trails. This Beamsville gem offers the ideal home to grow your family, connect with a warm community, and enjoy a balanced lifestyle perfect for young families, busy professionals, and anyone looking to put down roots in a truly special town.
Building information
Type
*****
Age
*****
Appliances
*****
Basement Development
*****
Basement Type
*****
Construction Style Attachment
*****
Cooling Type
*****
Exterior Finish
*****
Foundation Type
*****
Half Bath Total
*****
Heating Fuel
*****
Heating Type
*****
Size Interior
*****
Stories Total
*****
Utility Water
*****
Land information
Amenities
*****
Fence Type
*****
Sewer
*****
Size Depth
*****
Size Frontage
*****
Size Irregular
*****
Size Total
*****
Rooms
Ground level
Bathroom
*****
Eating area
*****
Kitchen
*****
Family room
*****
Second level
Bathroom
*****
Bathroom
*****
Bedroom 3
*****
Bedroom 2
*****
Primary Bedroom
*****
Courtesy of RE/MAX ESCARPMENT REALTY INC.
Book a Showing for this property
Please note that filling out this form you'll be registered and your phone number without the +1 part will be used as a password.
