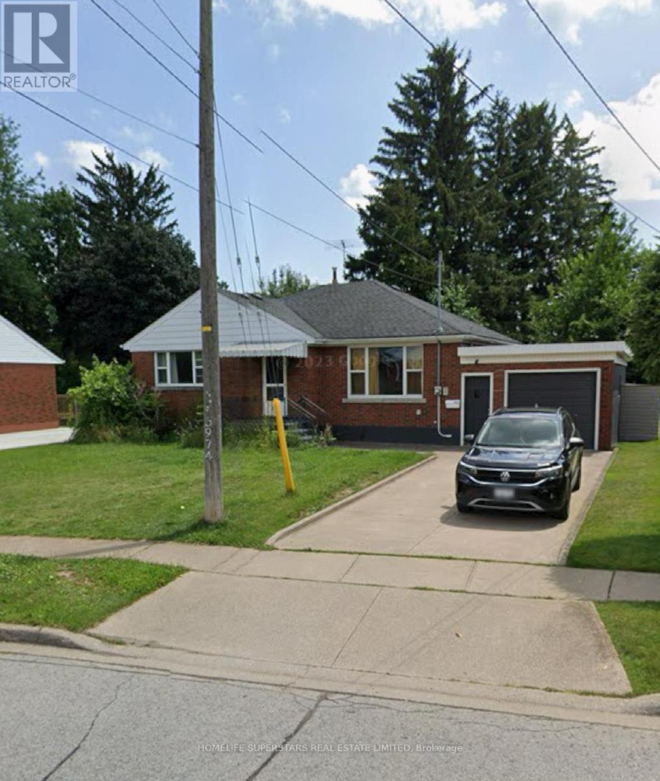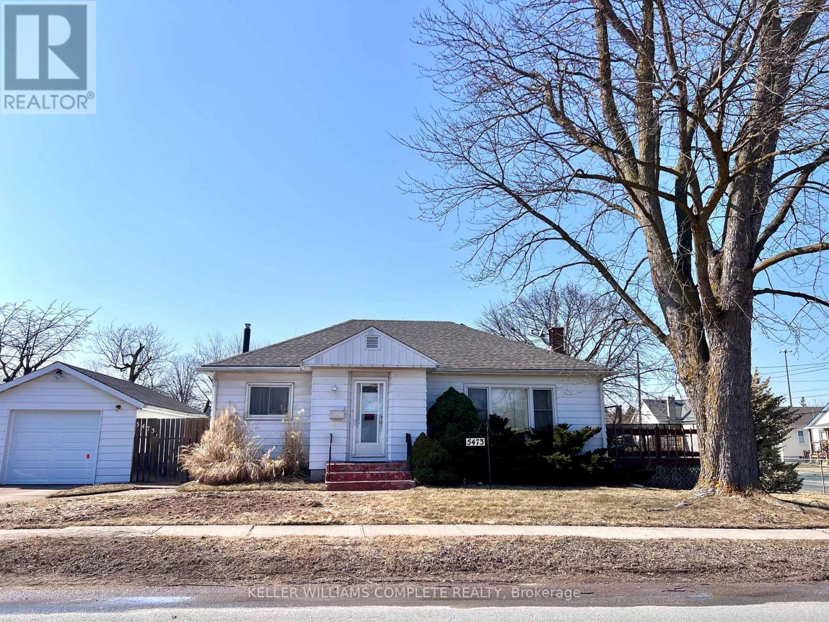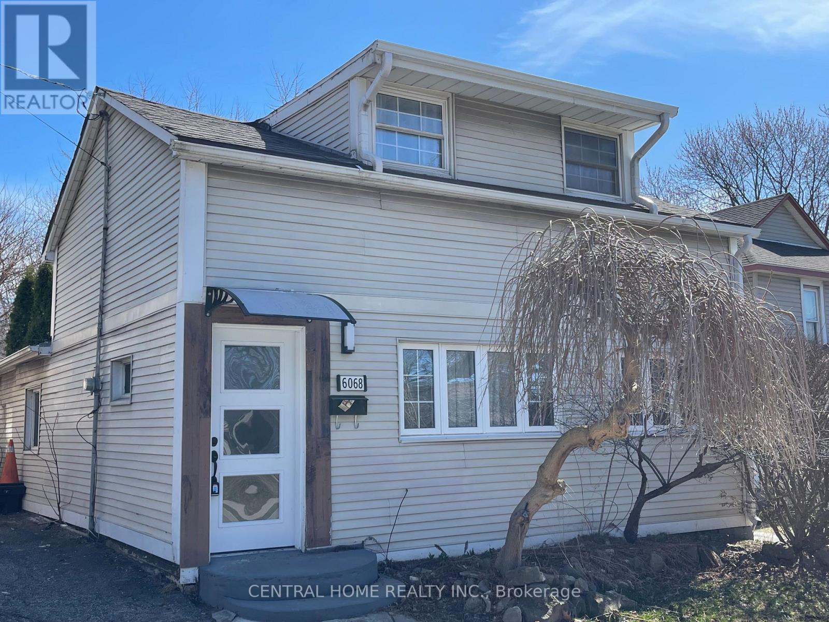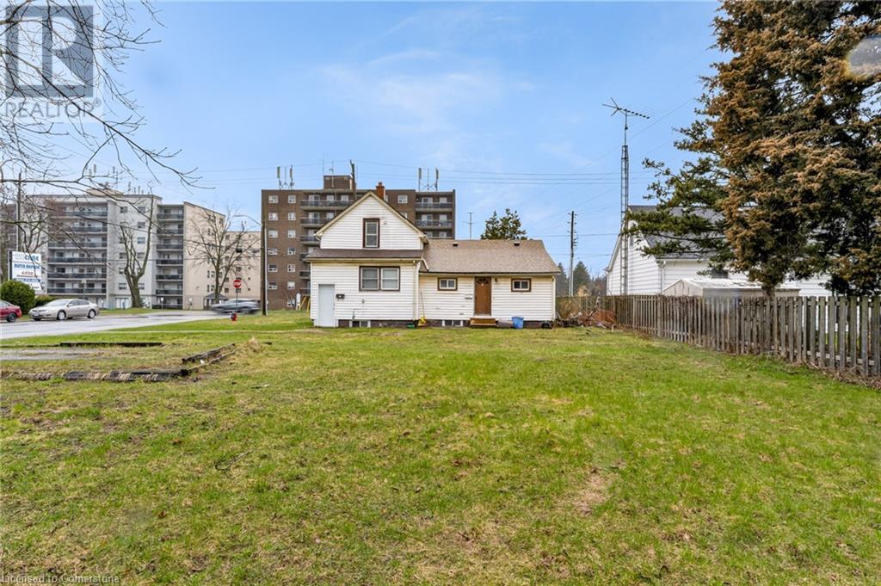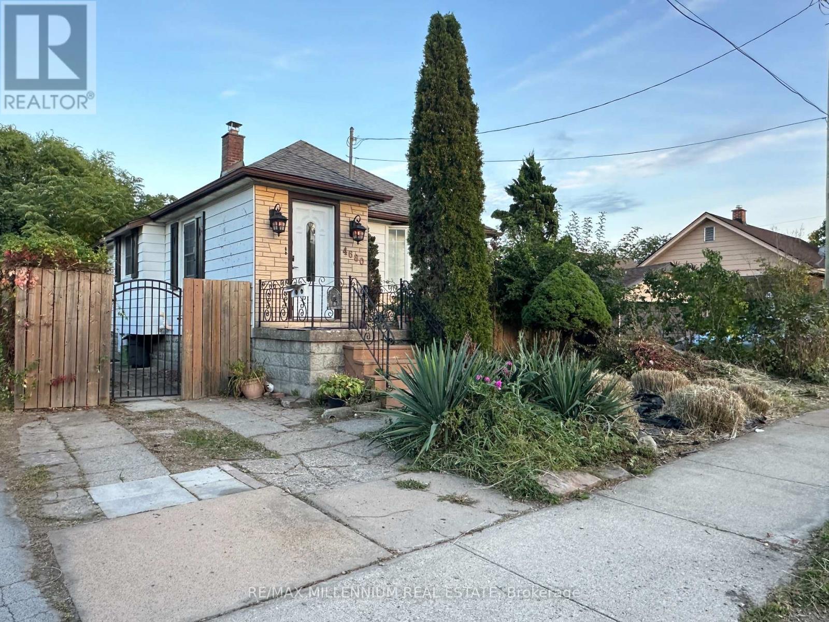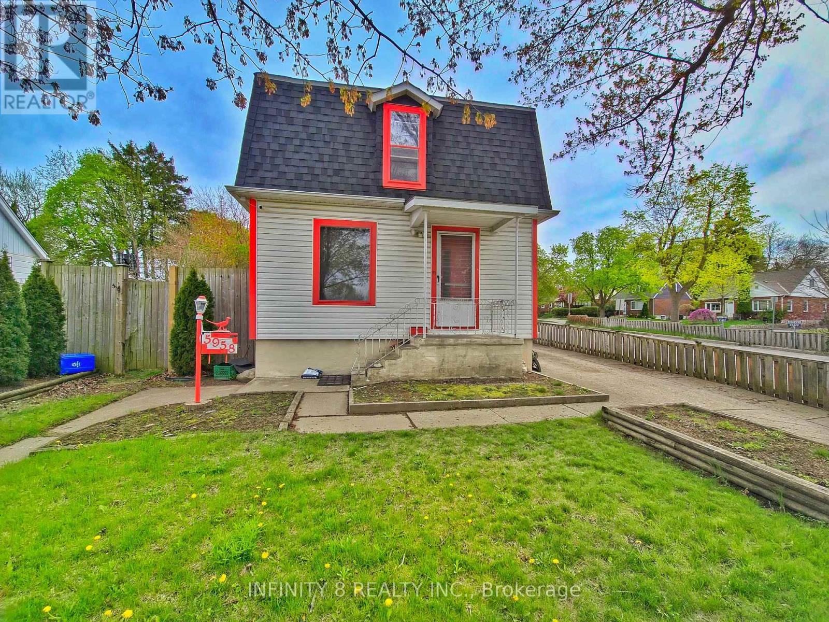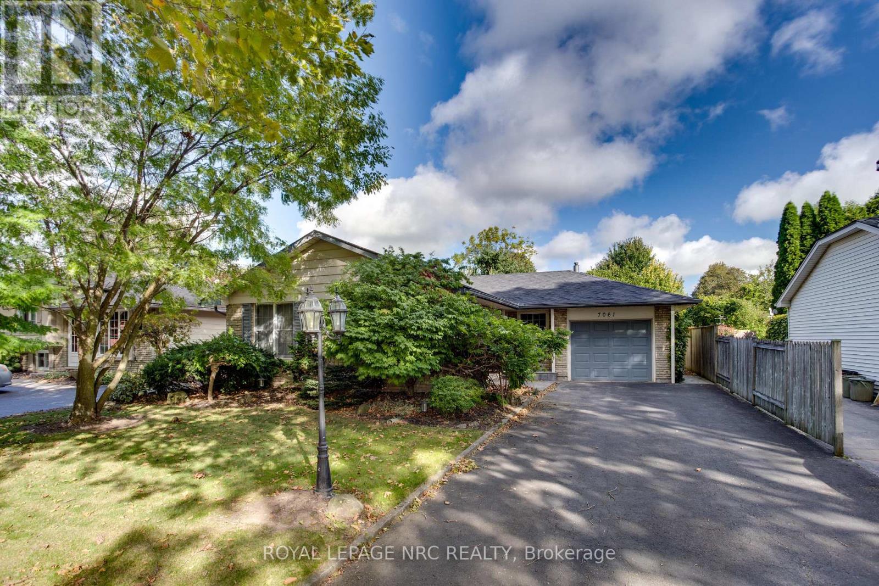Free account required
Unlock the full potential of your property search with a free account! Here's what you'll gain immediate access to:
- Exclusive Access to Every Listing
- Personalized Search Experience
- Favorite Properties at Your Fingertips
- Stay Ahead with Email Alerts
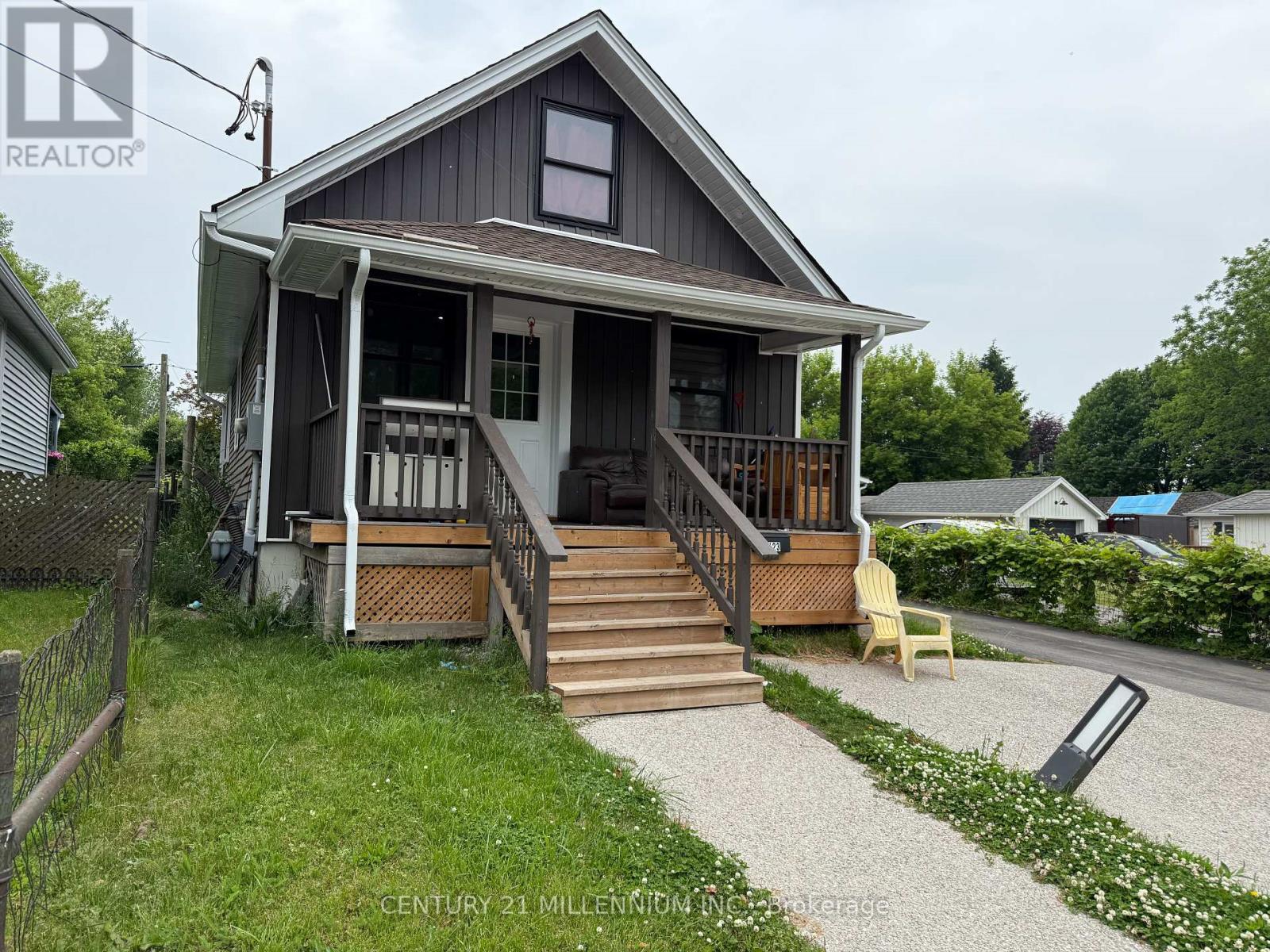

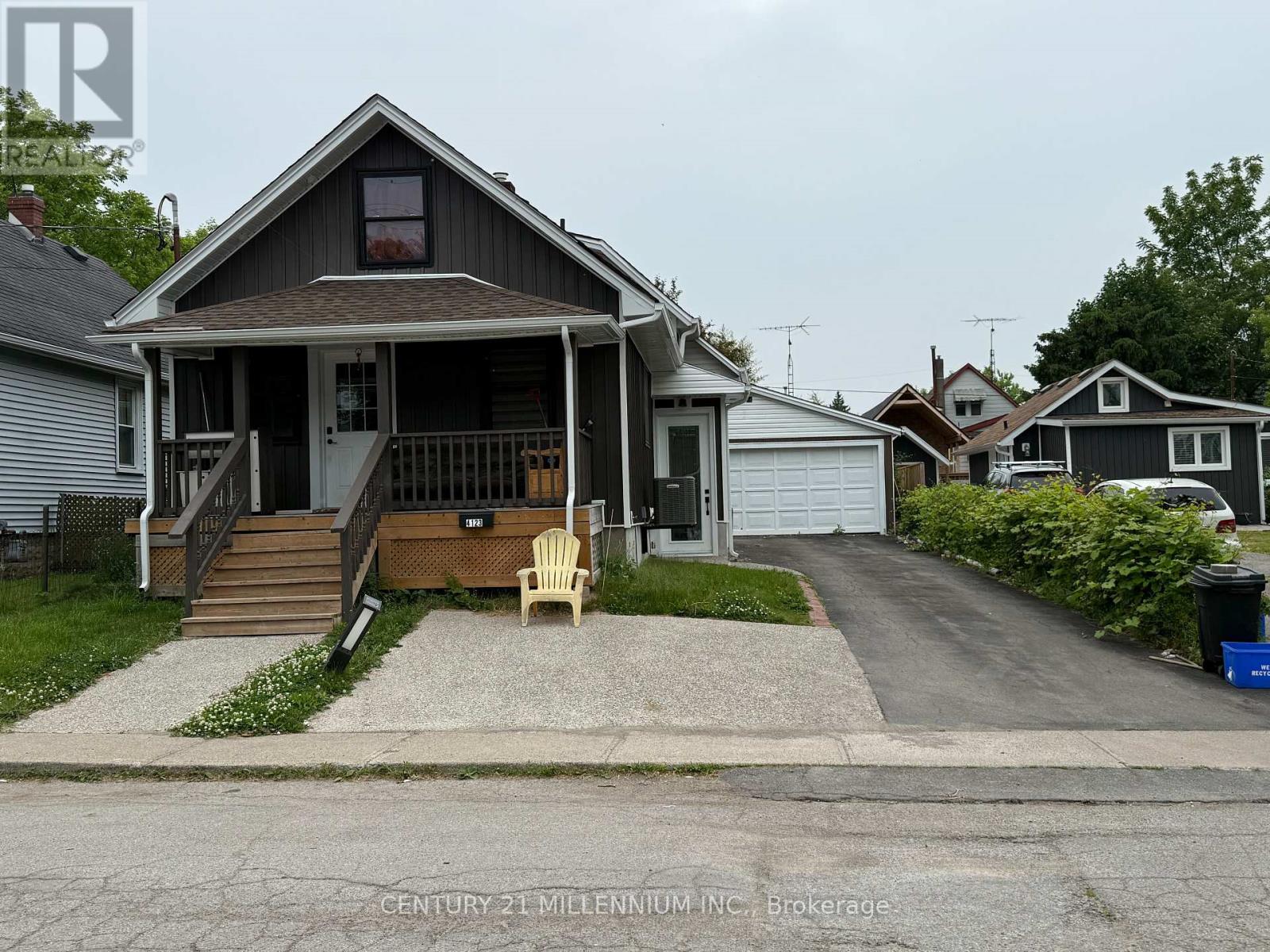

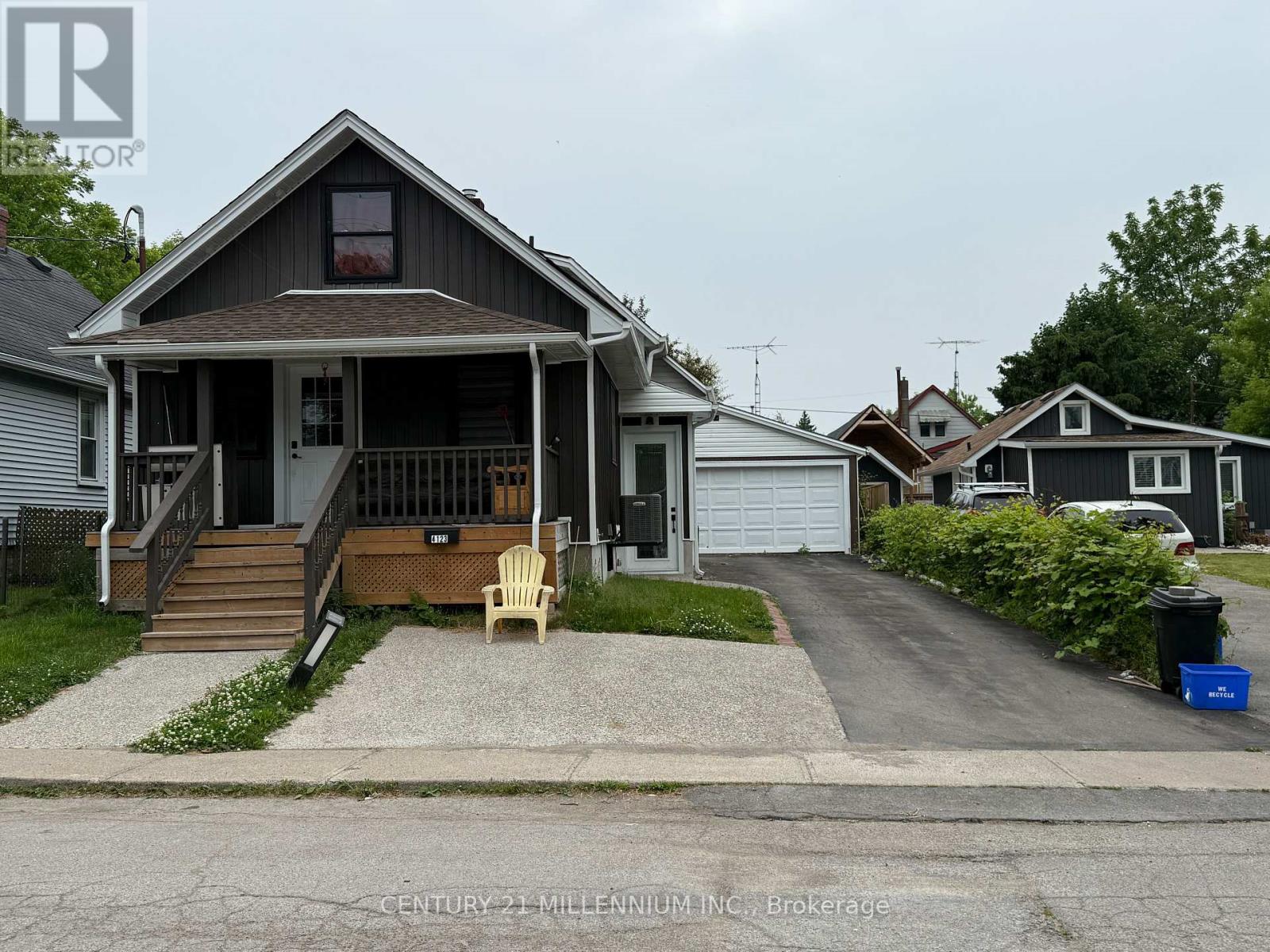
$539,913
4123 HICKSON AVENUE
Niagara Falls, Ontario, Ontario, L2E3K1
MLS® Number: X12221494
Property description
Investor or end-user Opportunity in Niagara Falls! Fully rented, detached 4 bedrooms plus 3 wash room with detached garage and tool shed for Sale property is walking distance From Great Gulf Lodge and Niagara River. This renovated Detached house main floor two bed room with kitchen and wash room set, laundry, rented monthly 1800 Plus 80% utilities, second floor one bed room with kitchen and wash room Rented Monthly $ 600, finished basement with two bed room, wash room and kitchen separate laundry rented Monthly $1300. All tenant month to month can be vacant over short notice. Detached double garage and a separate tool shed Conveniently located near transportation and highways- Ideal for investors or live in one unit while tenants pay your mortgage.
Building information
Type
*****
Appliances
*****
Basement Development
*****
Basement Type
*****
Construction Style Attachment
*****
Cooling Type
*****
Exterior Finish
*****
Foundation Type
*****
Heating Fuel
*****
Heating Type
*****
Size Interior
*****
Stories Total
*****
Utility Water
*****
Land information
Sewer
*****
Size Depth
*****
Size Frontage
*****
Size Irregular
*****
Size Total
*****
Rooms
Upper Level
Bedroom 3
*****
Main level
Bedroom 2
*****
Bedroom
*****
Living room
*****
Kitchen
*****
Basement
Bedroom 4
*****
Upper Level
Bedroom 3
*****
Main level
Bedroom 2
*****
Bedroom
*****
Living room
*****
Kitchen
*****
Basement
Bedroom 4
*****
Upper Level
Bedroom 3
*****
Main level
Bedroom 2
*****
Bedroom
*****
Living room
*****
Kitchen
*****
Basement
Bedroom 4
*****
Upper Level
Bedroom 3
*****
Main level
Bedroom 2
*****
Bedroom
*****
Living room
*****
Kitchen
*****
Basement
Bedroom 4
*****
Courtesy of CENTURY 21 MILLENNIUM INC.
Book a Showing for this property
Please note that filling out this form you'll be registered and your phone number without the +1 part will be used as a password.
