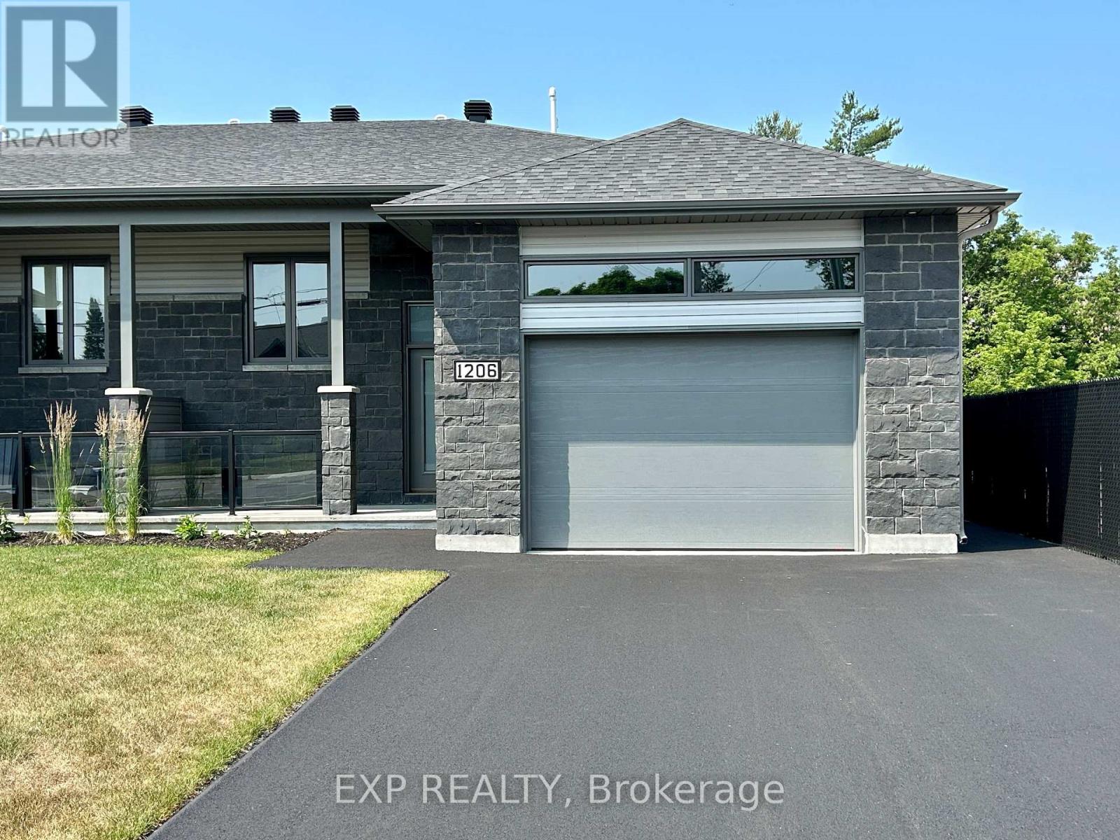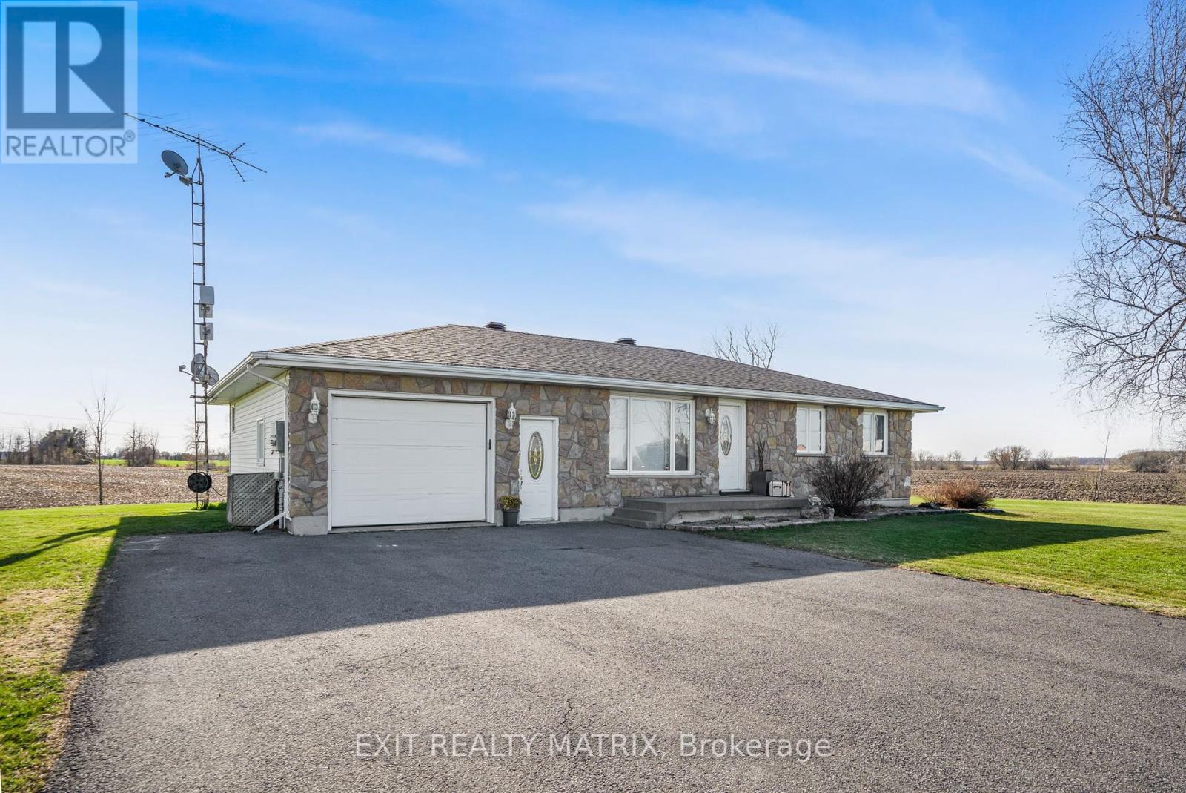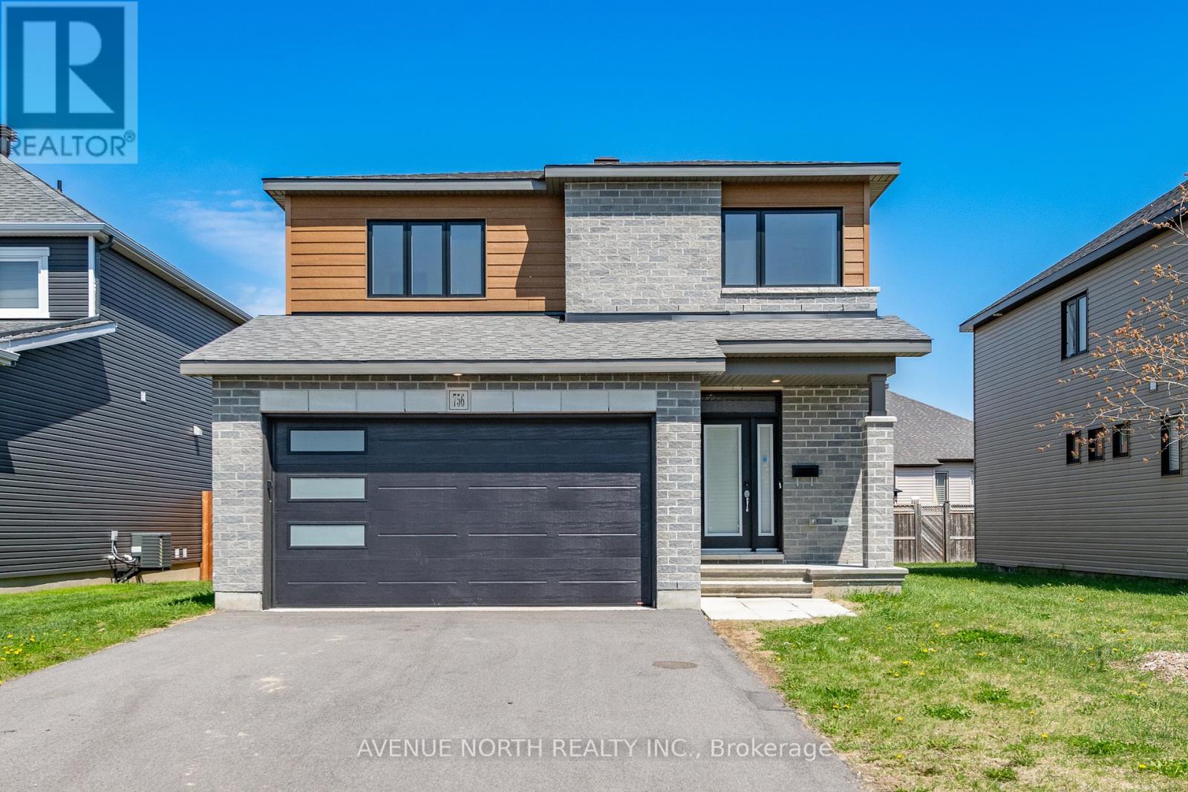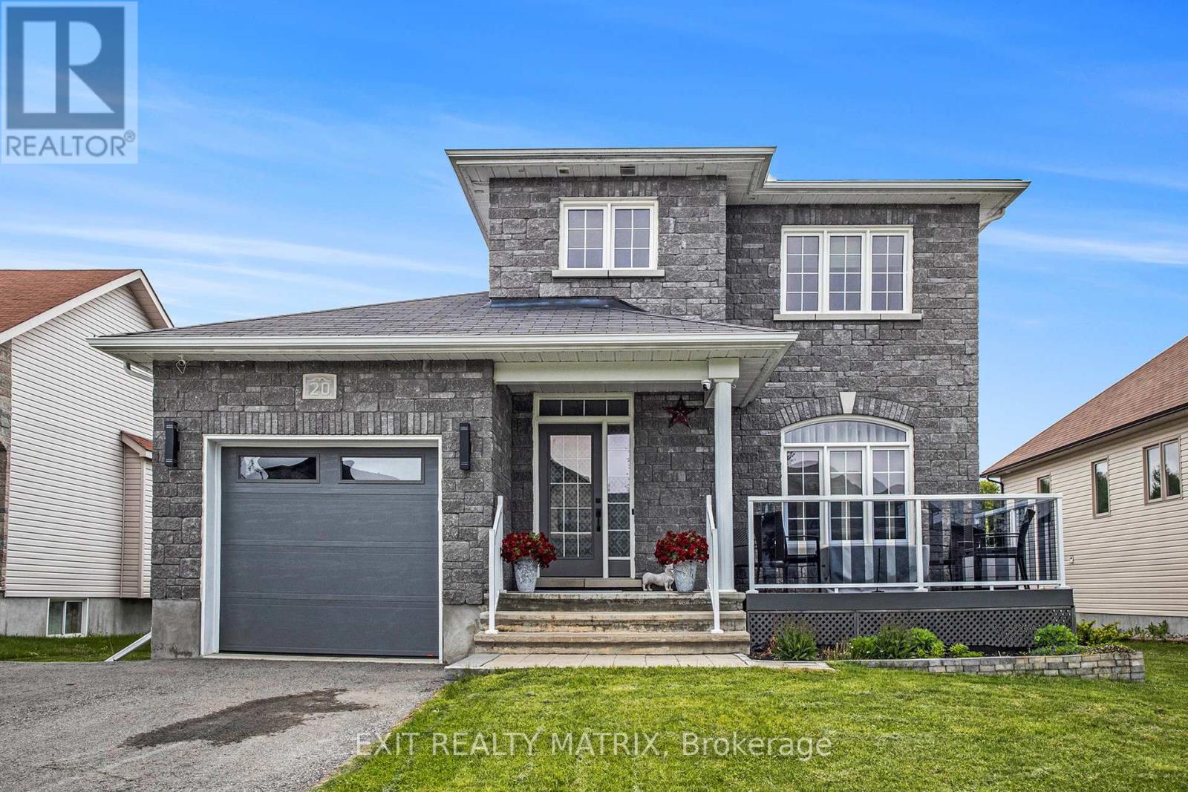Free account required
Unlock the full potential of your property search with a free account! Here's what you'll gain immediate access to:
- Exclusive Access to Every Listing
- Personalized Search Experience
- Favorite Properties at Your Fingertips
- Stay Ahead with Email Alerts
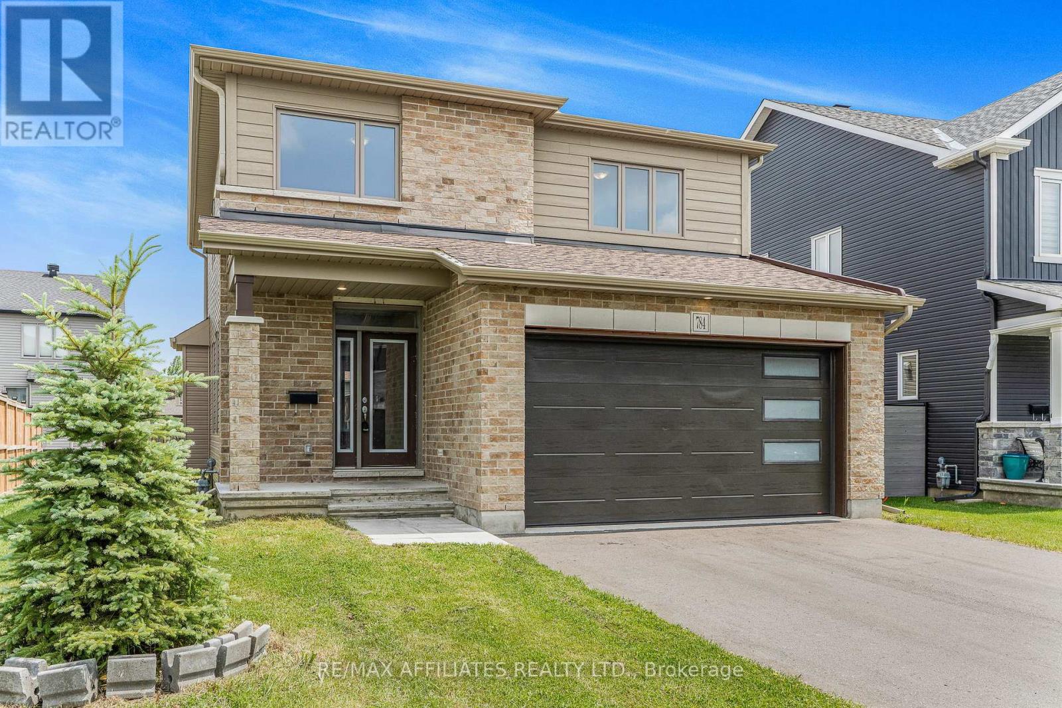
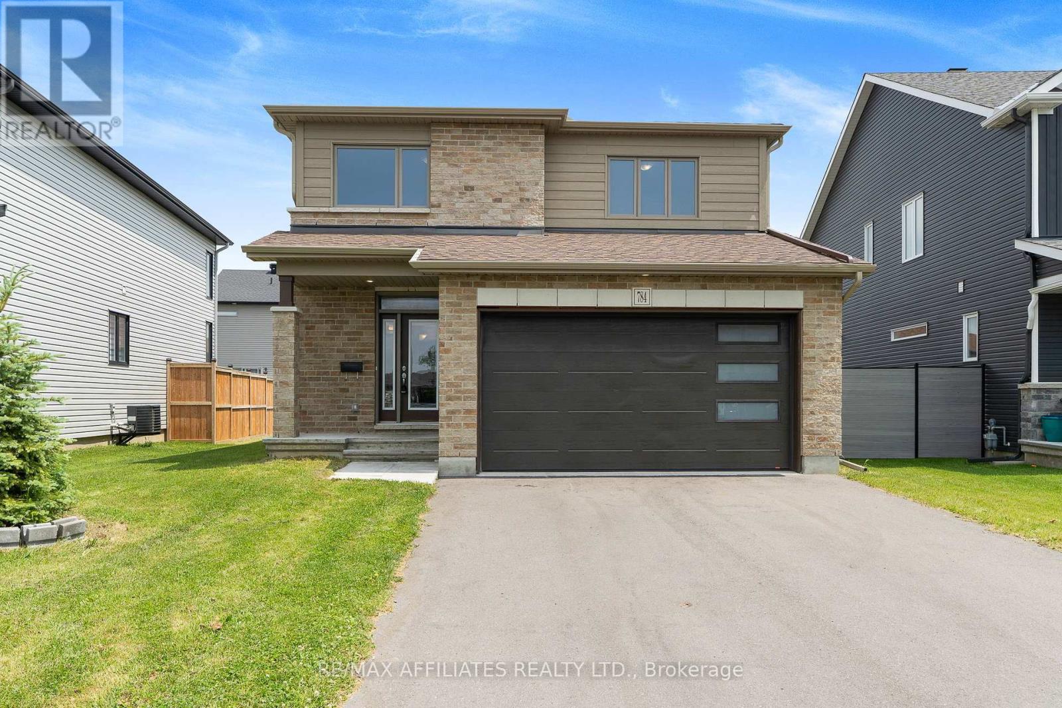
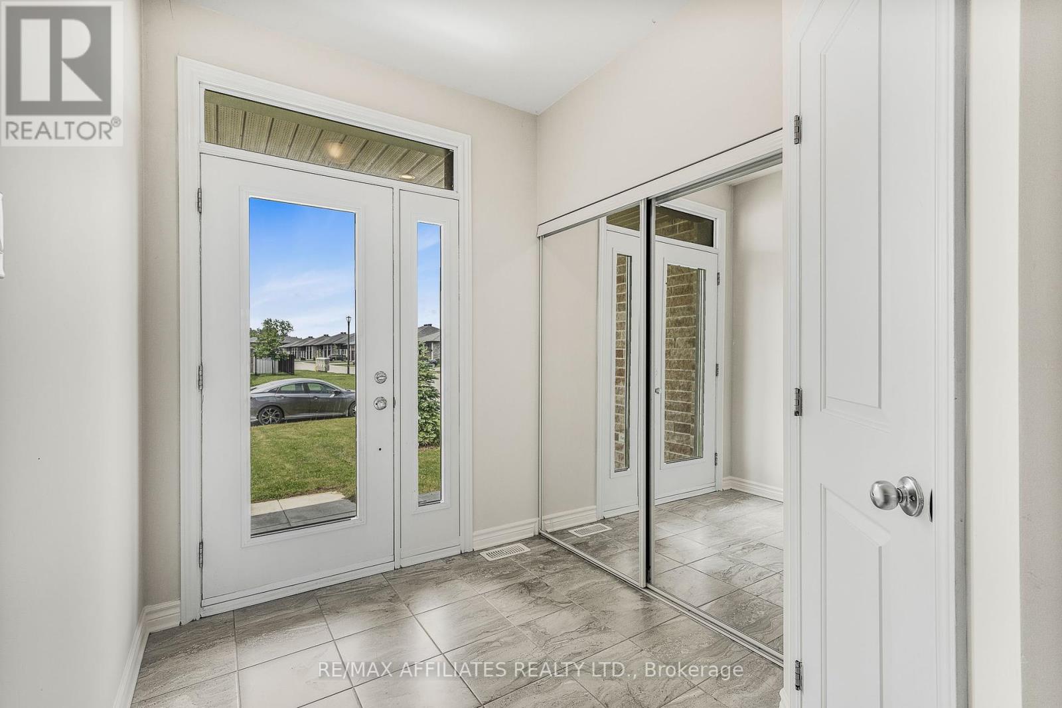
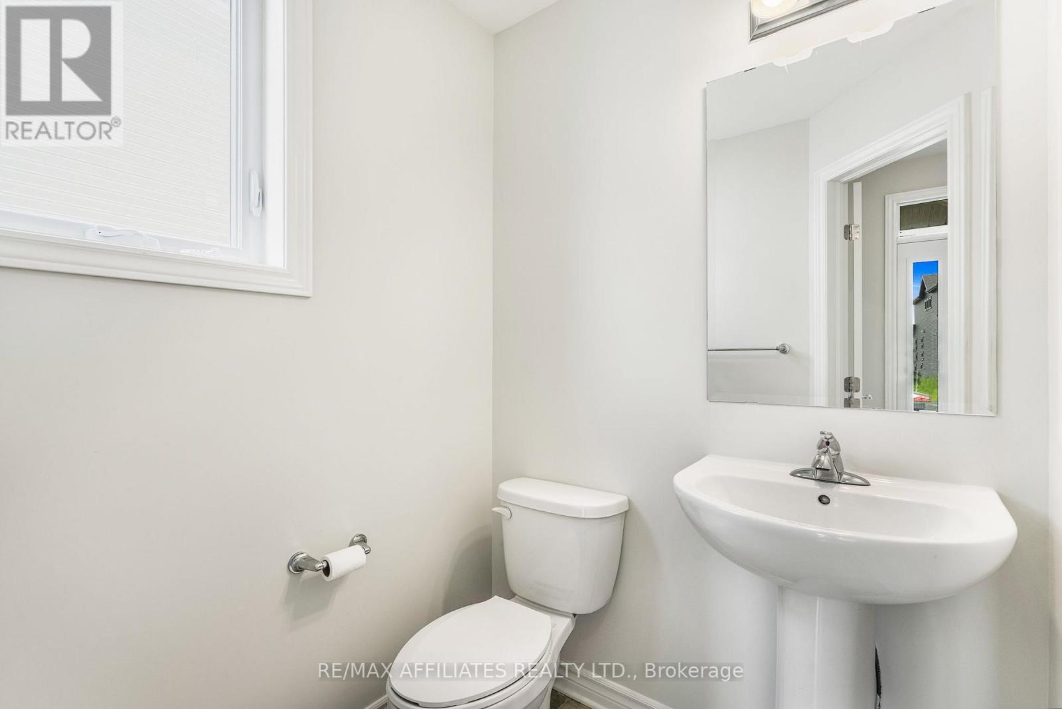
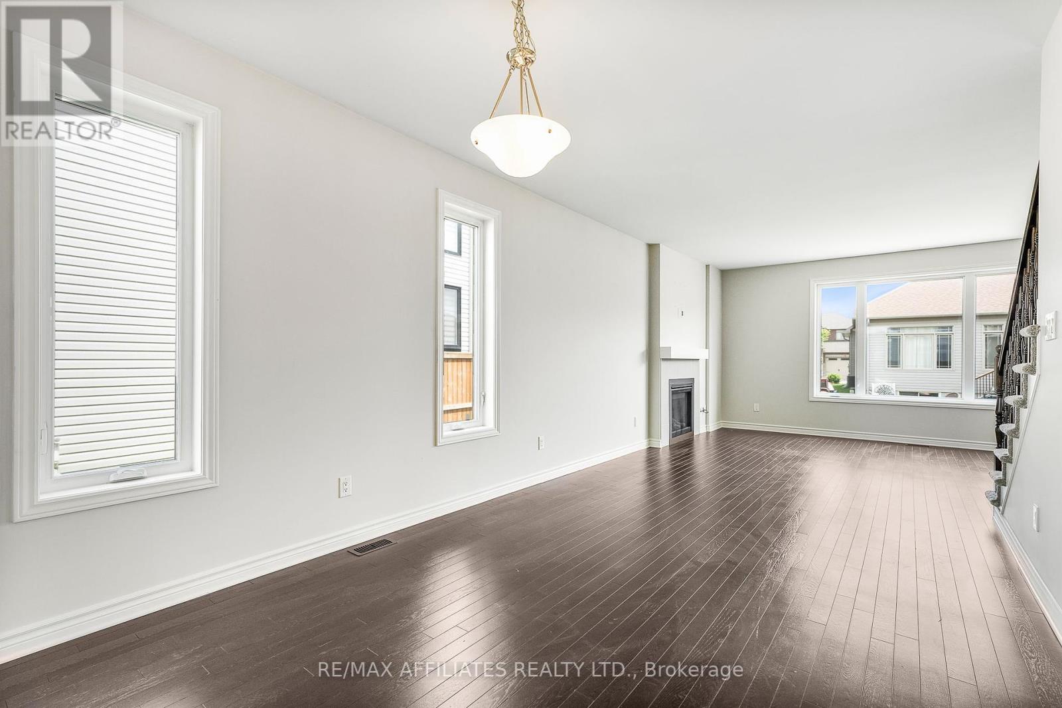
$699,900
784 NAMUR STREET
Russell, Ontario, Ontario, K0A1W0
MLS® Number: X12220252
Property description
Welcome to this spacious 4-bedroom SINGLE FAMILY HOME designed for modern living and everyday life. At the heart of the home is a modern gourmet kitchen featuring a large island, granite countertops, a walk-in pantry, and plenty of room for guests to gather. This kitchen combines form and function ideal for everything from prepping weekday meals to entertaining with ease. The main level offers easy to maintain hardwood and tile floors and a convenient main floor laundry room with storage. Upstairs, you'll find four generously sized bedrooms, including a luxurious primary suite complete with a spa-like ensuite featuring a soaker tub, glass-enclosed shower, and a large walk-in closet. Located in a new subdivision within a charming small-town community, this home is close to amenities like parks, shopping, and restaurants offering both convenience and a quieter lifestyle. The backyard and basement are ready for you to make them your own personal retreats. This home blends comfort, style, and functionality ideal for families who value space, convenience, and a touch of luxury. You don't want to miss this opportunity!
Building information
Type
*****
Amenities
*****
Appliances
*****
Basement Development
*****
Basement Type
*****
Construction Style Attachment
*****
Cooling Type
*****
Exterior Finish
*****
Foundation Type
*****
Half Bath Total
*****
Heating Fuel
*****
Heating Type
*****
Size Interior
*****
Stories Total
*****
Utility Water
*****
Land information
Sewer
*****
Size Depth
*****
Size Frontage
*****
Size Irregular
*****
Size Total
*****
Rooms
Main level
Family room
*****
Kitchen
*****
Dining room
*****
Laundry room
*****
Foyer
*****
Second level
Bedroom 3
*****
Bedroom 2
*****
Other
*****
Bathroom
*****
Primary Bedroom
*****
Bedroom 4
*****
Main level
Family room
*****
Kitchen
*****
Dining room
*****
Laundry room
*****
Foyer
*****
Second level
Bedroom 3
*****
Bedroom 2
*****
Other
*****
Bathroom
*****
Primary Bedroom
*****
Bedroom 4
*****
Main level
Family room
*****
Kitchen
*****
Dining room
*****
Laundry room
*****
Foyer
*****
Second level
Bedroom 3
*****
Bedroom 2
*****
Other
*****
Bathroom
*****
Primary Bedroom
*****
Bedroom 4
*****
Courtesy of RE/MAX AFFILIATES REALTY LTD.
Book a Showing for this property
Please note that filling out this form you'll be registered and your phone number without the +1 part will be used as a password.

