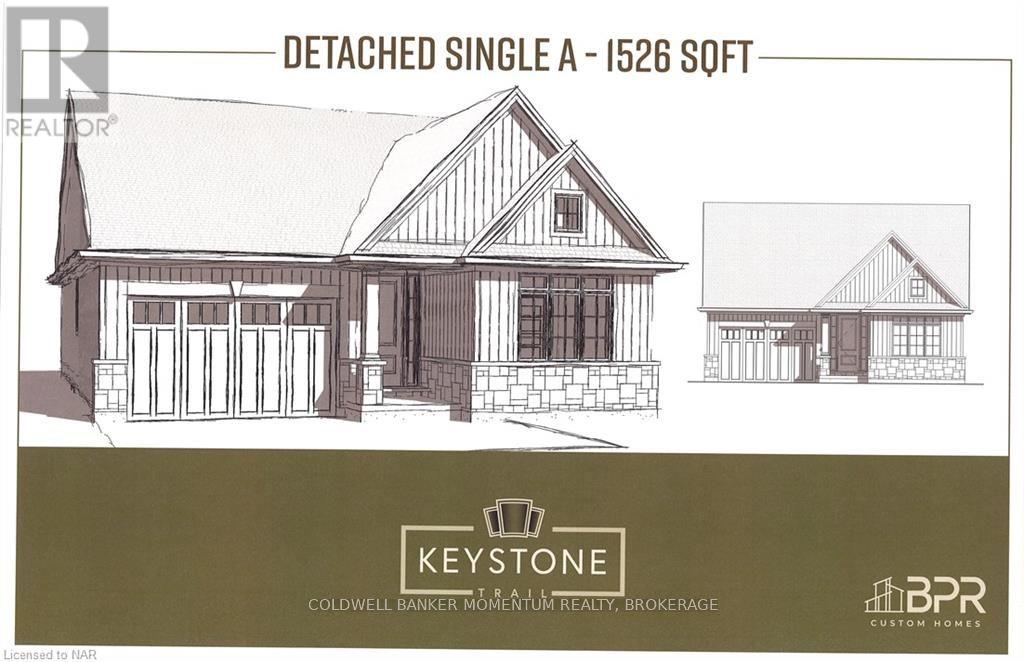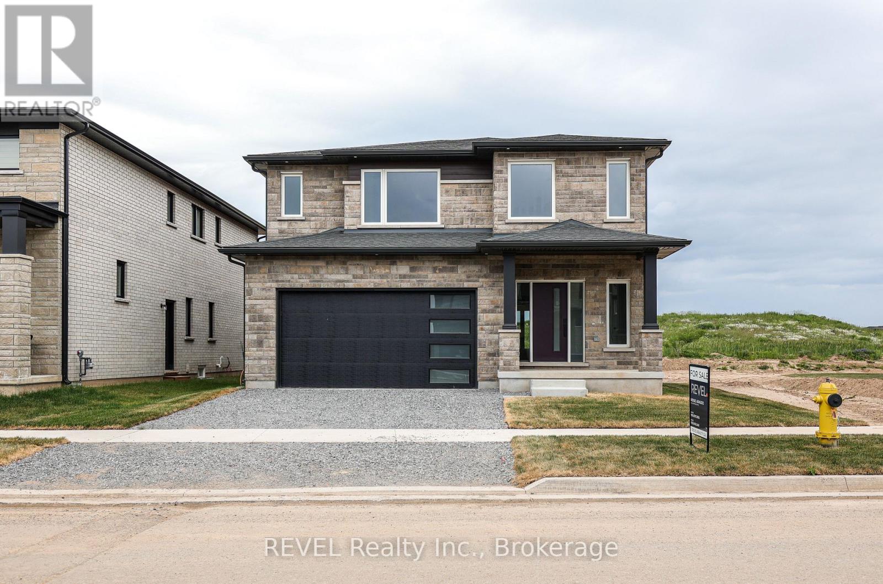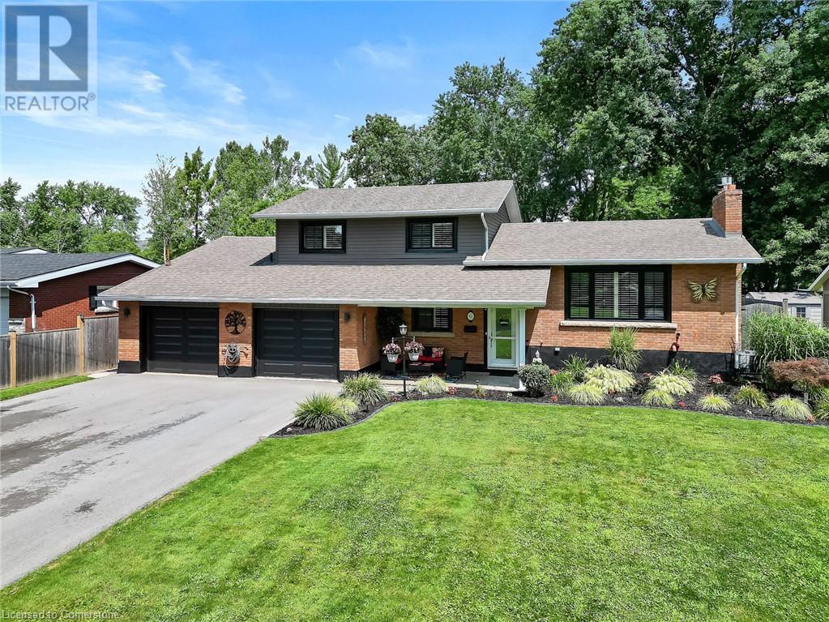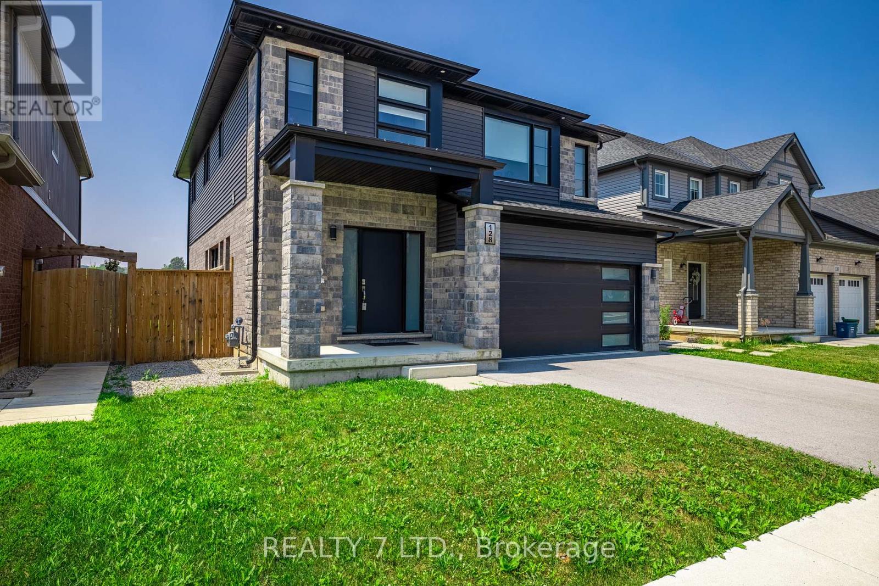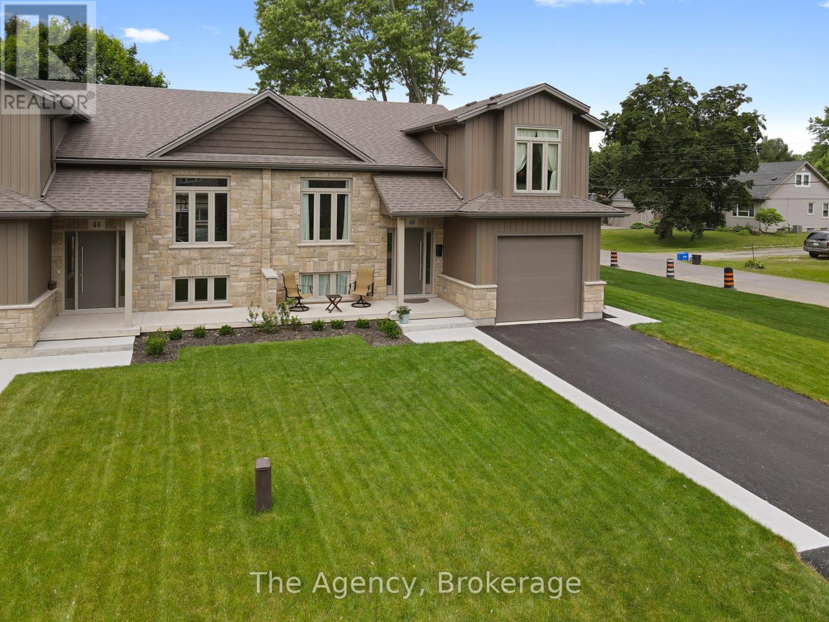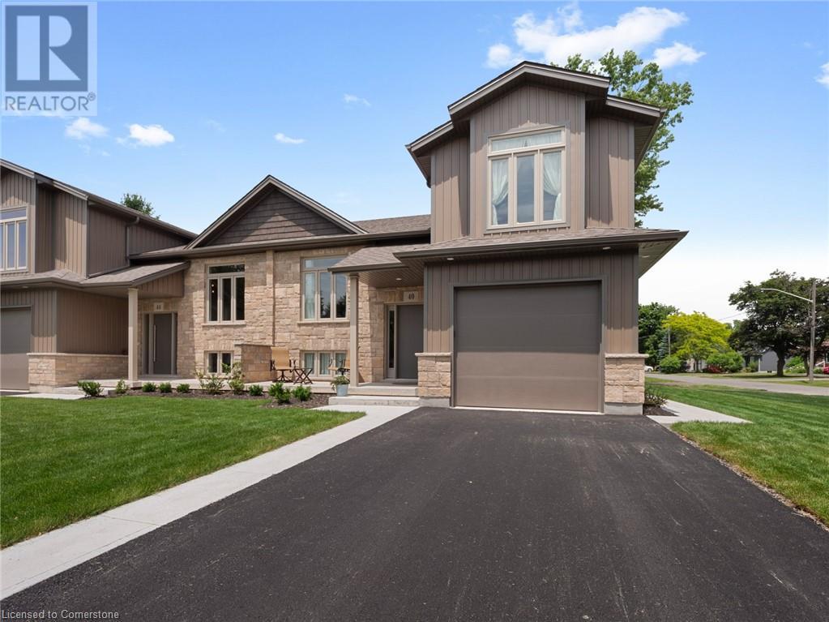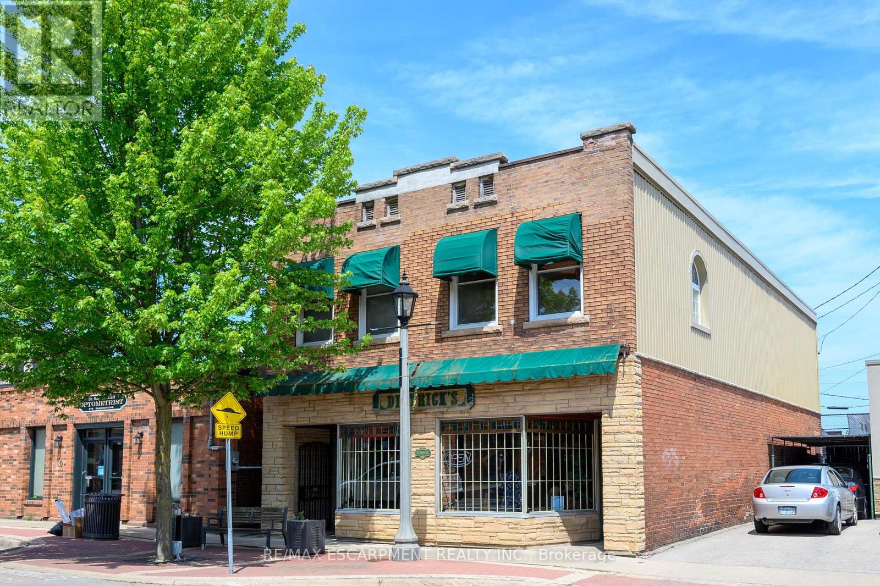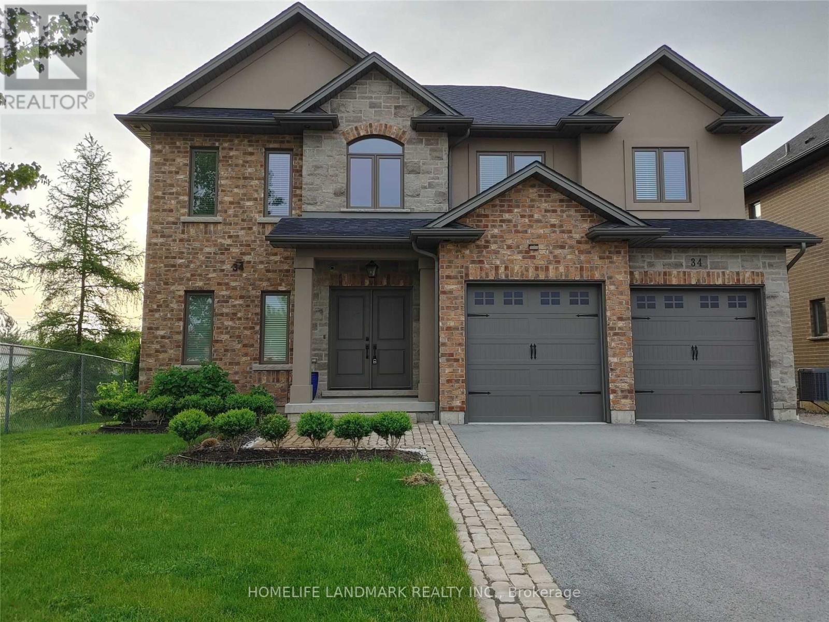Free account required
Unlock the full potential of your property search with a free account! Here's what you'll gain immediate access to:
- Exclusive Access to Every Listing
- Personalized Search Experience
- Favorite Properties at Your Fingertips
- Stay Ahead with Email Alerts
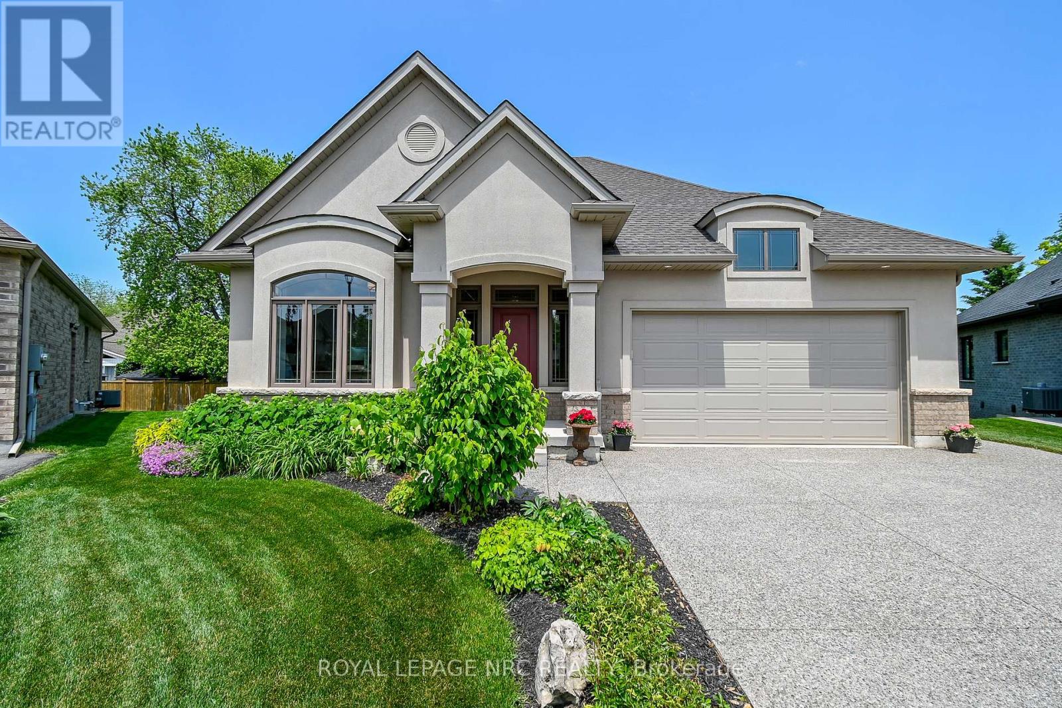
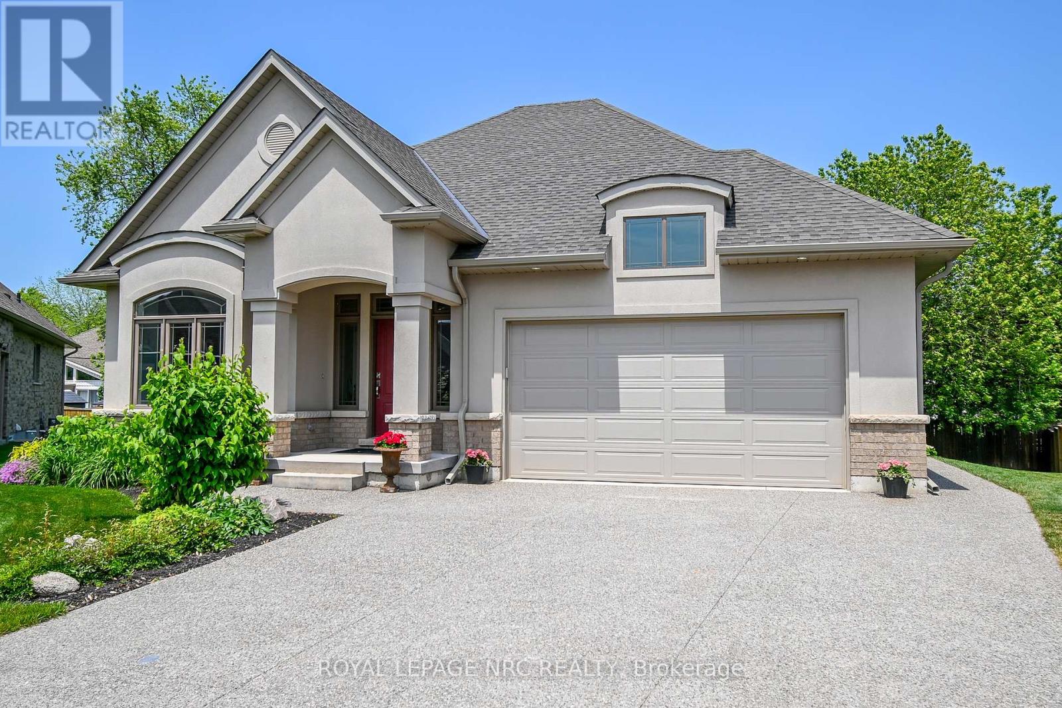
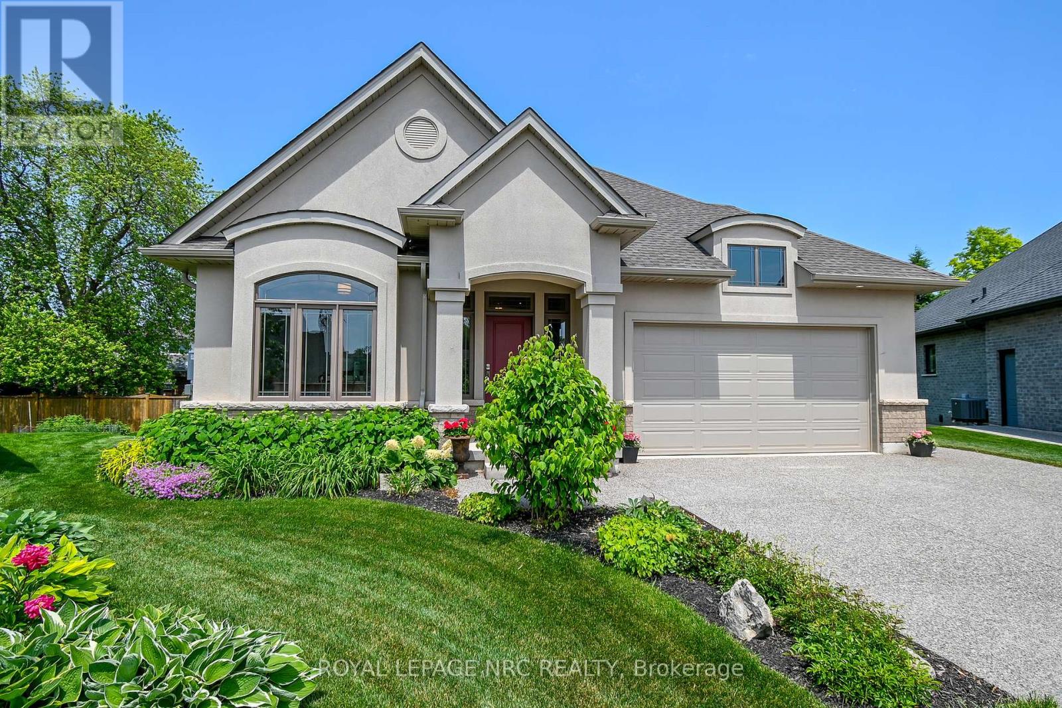
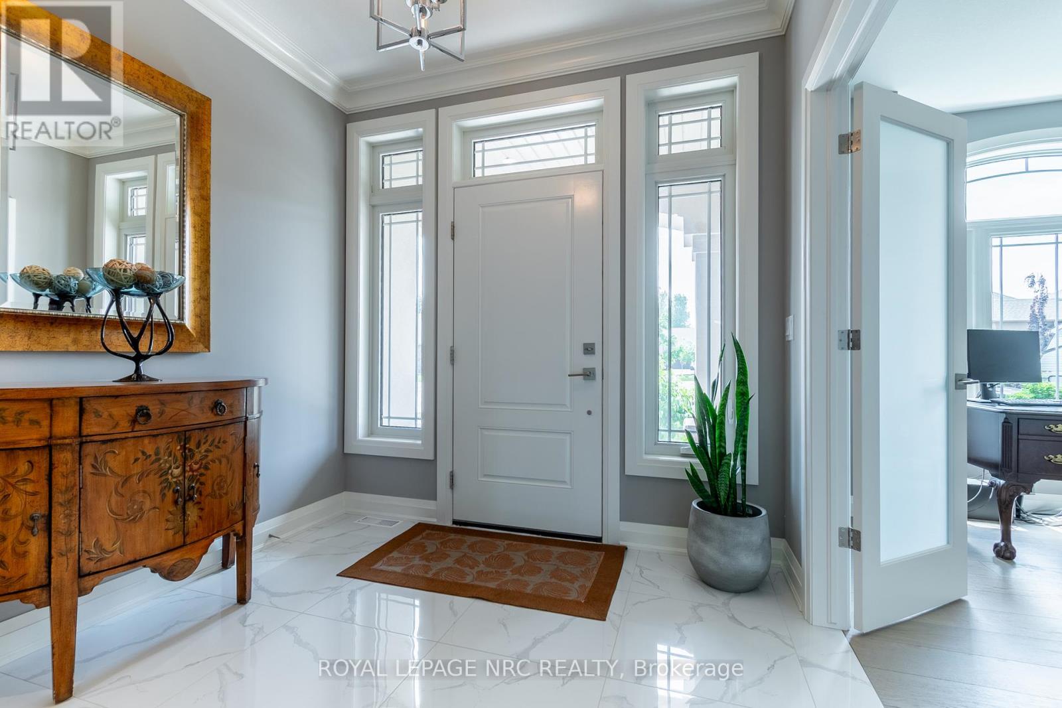
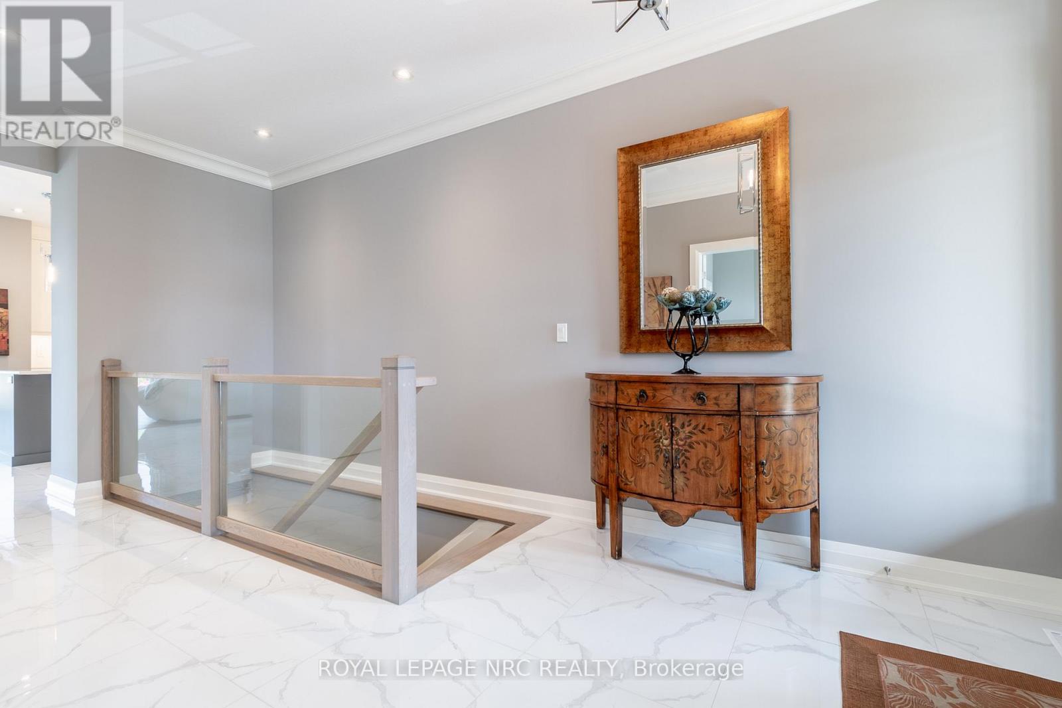
$1,199,900
11 EMILY LANE
Pelham, Ontario, Ontario, L0S1E4
MLS® Number: X12220127
Property description
Fonthill location on a private cul-de-sac. Quality Built by Lucchetta Homes, a spacious pie shape lot. Open concept plan 2-bedroom, 2-bathroom bungalow, elegance, with a splash of modern charm. Spacious foyer with a front den/bedroom with double doors, white oak stairs with glass railings. Modern gourmet kitchen design including glass doors, under cabinet LED lighting, kitchen pantry. Living room with 8' high sliding doors, extra tall windows, upgraded fireplace. Primary bedroom with ensuite bathroom with a floating modern style cabinet, two sinks, oversize window. Many upgrades throughout including upgraded lighting, main bathtub/ tiled shower. All Quartz counters including tiled backsplashes in the kitchen and laundry. Laundry room with custom laundry cabinets. Beautiful tiled and engineered wood flooring throughout. Basement features cold cellar, 5' wide concrete stairs walk-up from the basement with a wide 42" door. Upgraded 38" x 69 1/2" large basement windows for future bedroom or rec room. Double car garage with man door entrance, exposed aggregate double concrete driveway. 17' 3" x 10' 8" pressure treated deck with stairs to the back yard. Walking distance to the Steve Bauer trail, minutes to town, schools, close to parks and easy access to Highway 20 and the QEW. 30 minutes to St. Catharines or Niagara Falls, enjoy our best golf courses and Niagara's finest wineries. Flexible closing date available! Come and see for yourself!
Building information
Type
*****
Age
*****
Amenities
*****
Appliances
*****
Architectural Style
*****
Basement Features
*****
Basement Type
*****
Construction Style Attachment
*****
Cooling Type
*****
Exterior Finish
*****
Fireplace Present
*****
FireplaceTotal
*****
Foundation Type
*****
Heating Fuel
*****
Heating Type
*****
Size Interior
*****
Stories Total
*****
Utility Water
*****
Land information
Sewer
*****
Size Depth
*****
Size Frontage
*****
Size Irregular
*****
Size Total
*****
Rooms
Main level
Laundry room
*****
Primary Bedroom
*****
Dining room
*****
Kitchen
*****
Living room
*****
Bedroom
*****
Courtesy of ROYAL LEPAGE NRC REALTY
Book a Showing for this property
Please note that filling out this form you'll be registered and your phone number without the +1 part will be used as a password.
