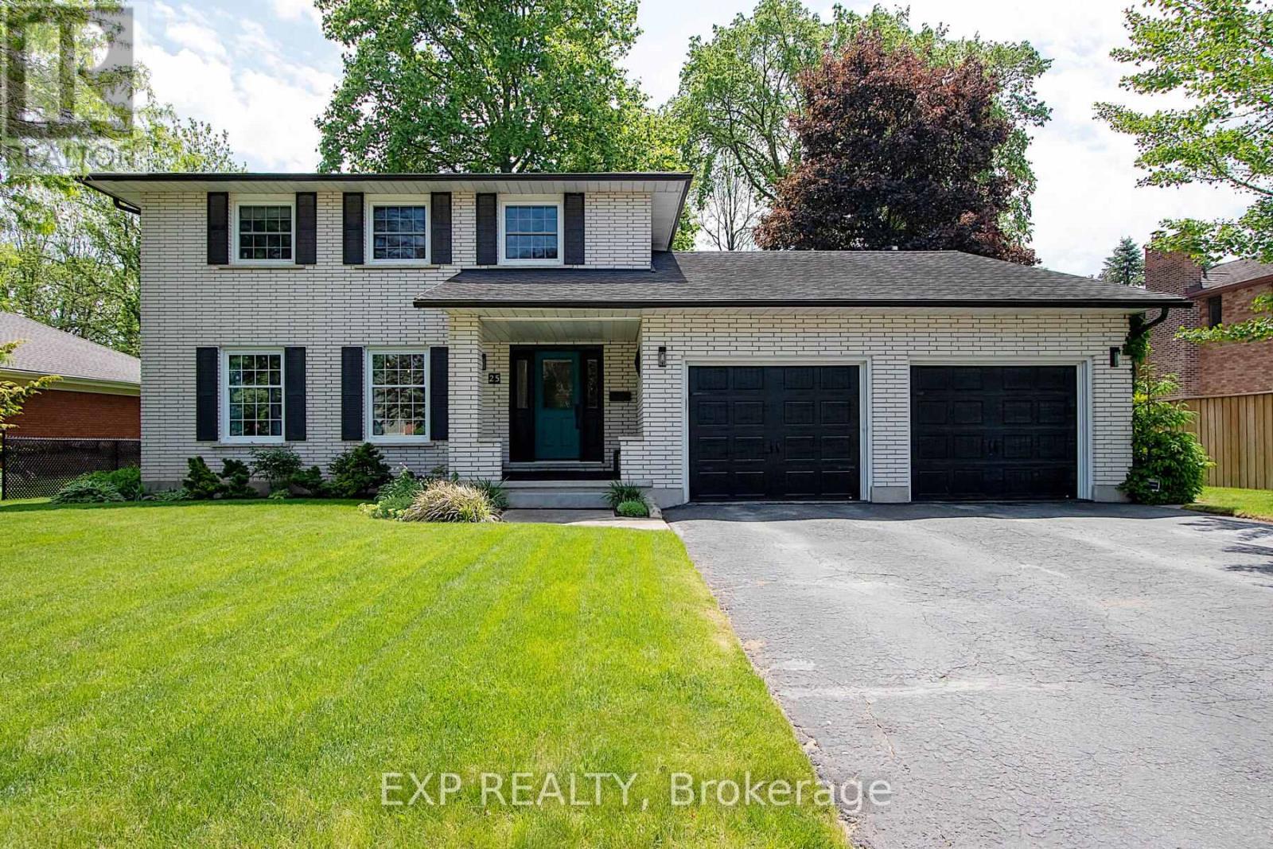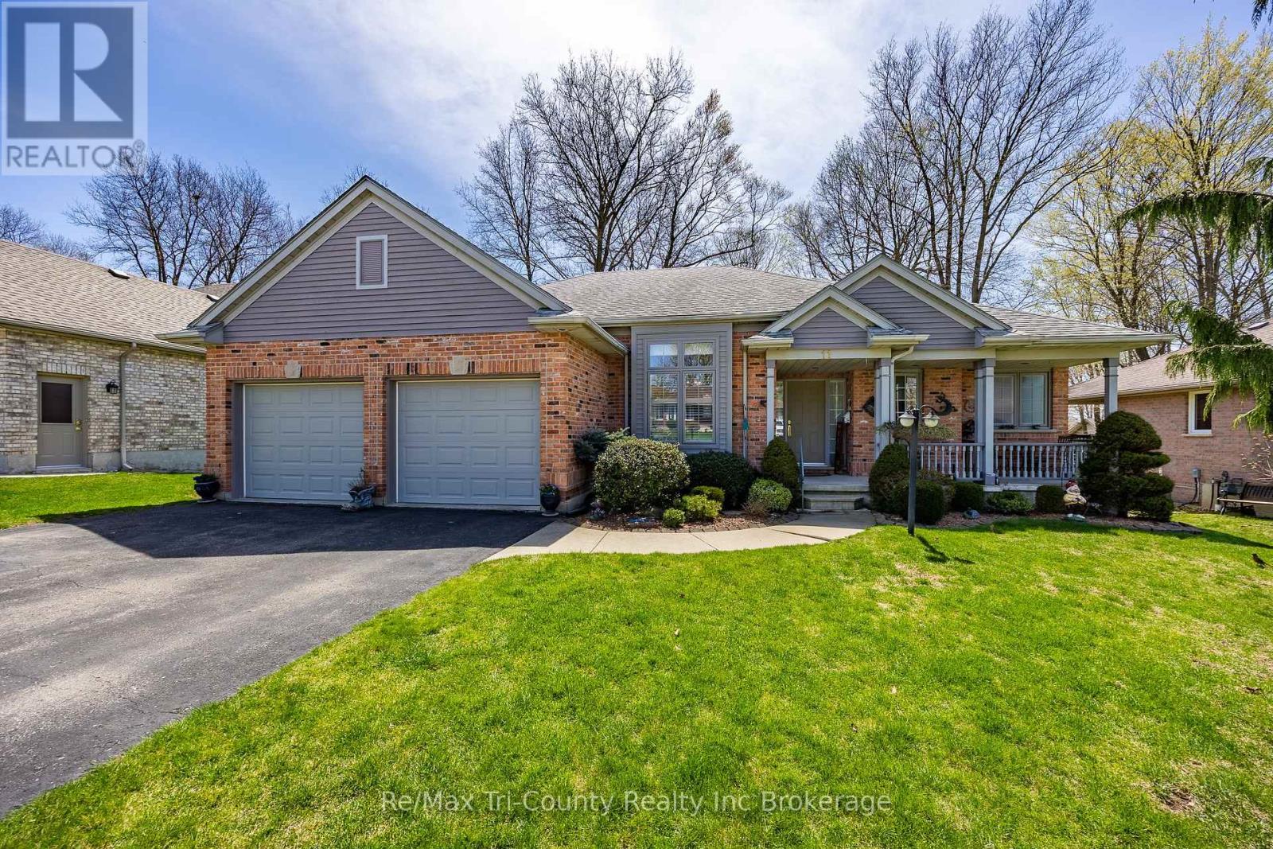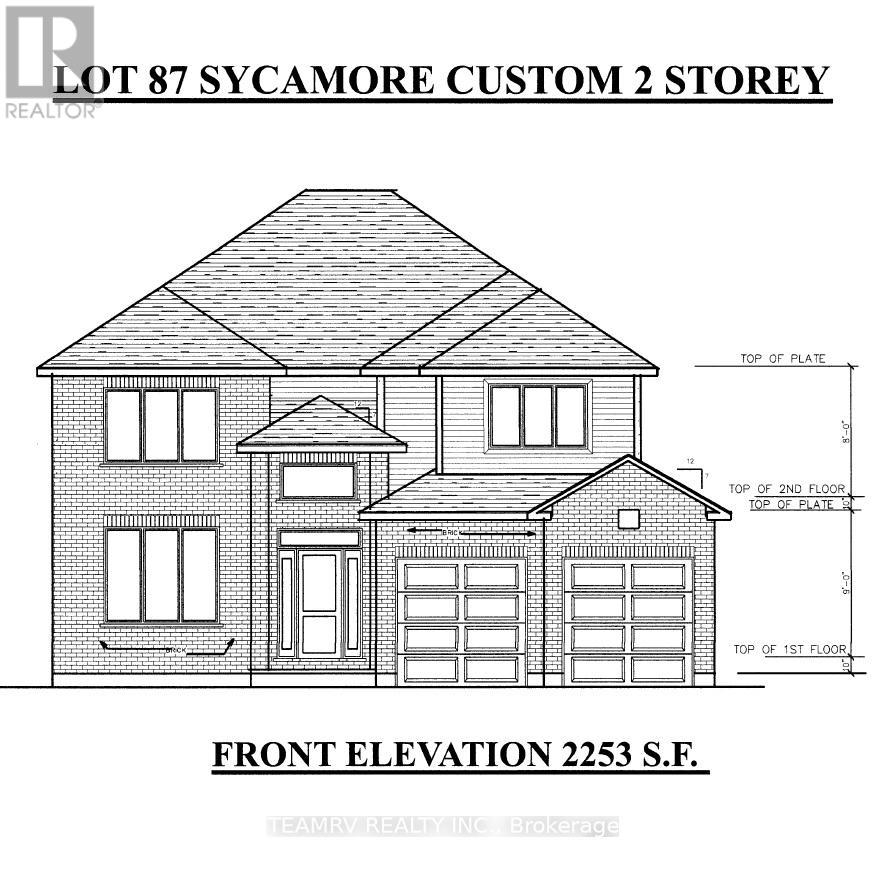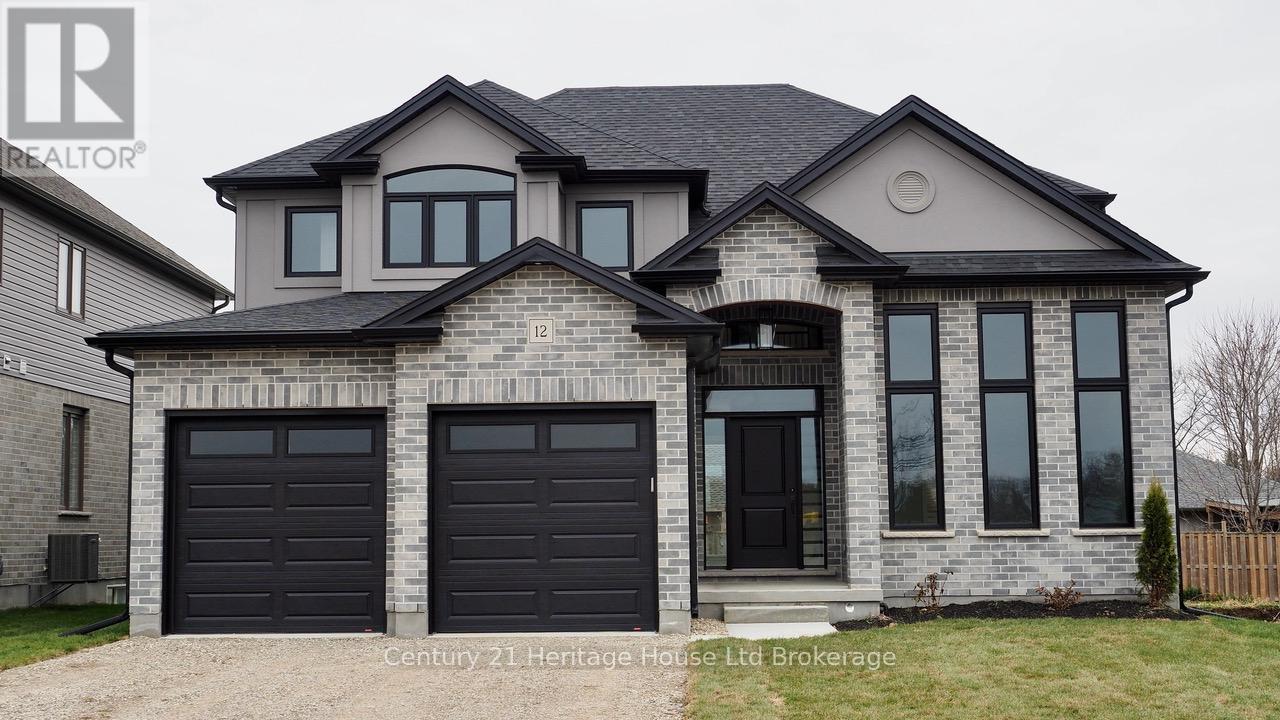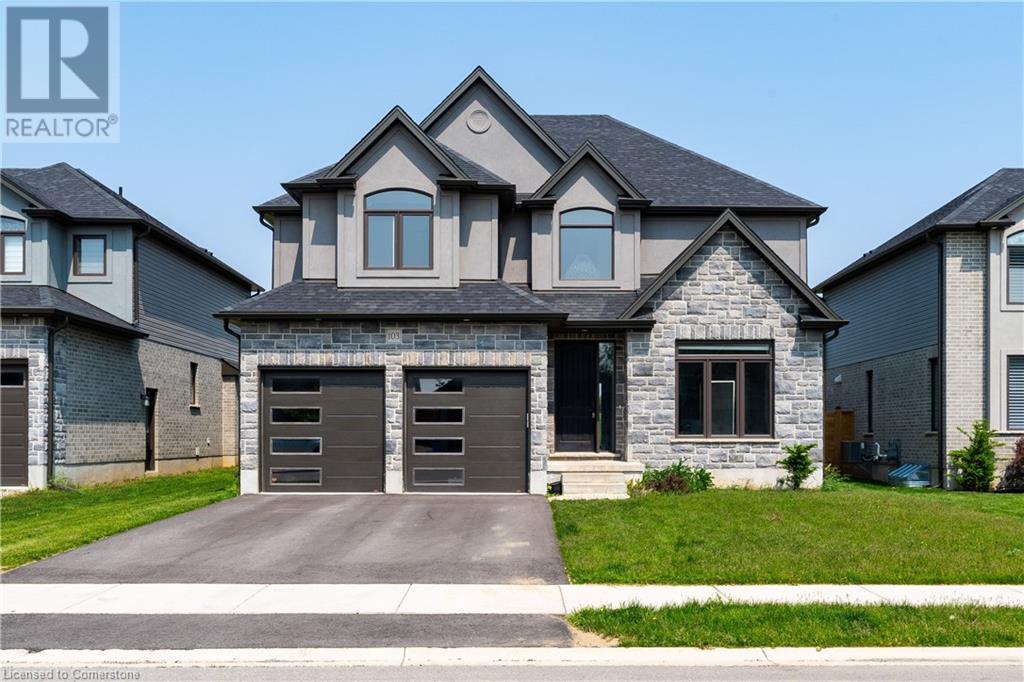Free account required
Unlock the full potential of your property search with a free account! Here's what you'll gain immediate access to:
- Exclusive Access to Every Listing
- Personalized Search Experience
- Favorite Properties at Your Fingertips
- Stay Ahead with Email Alerts
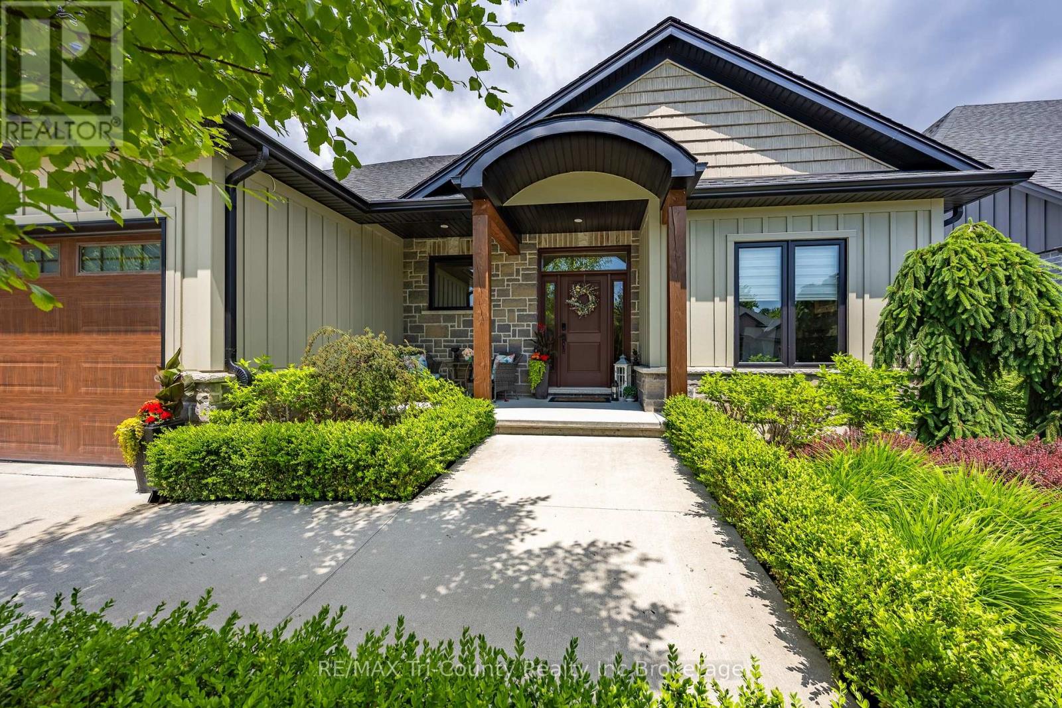
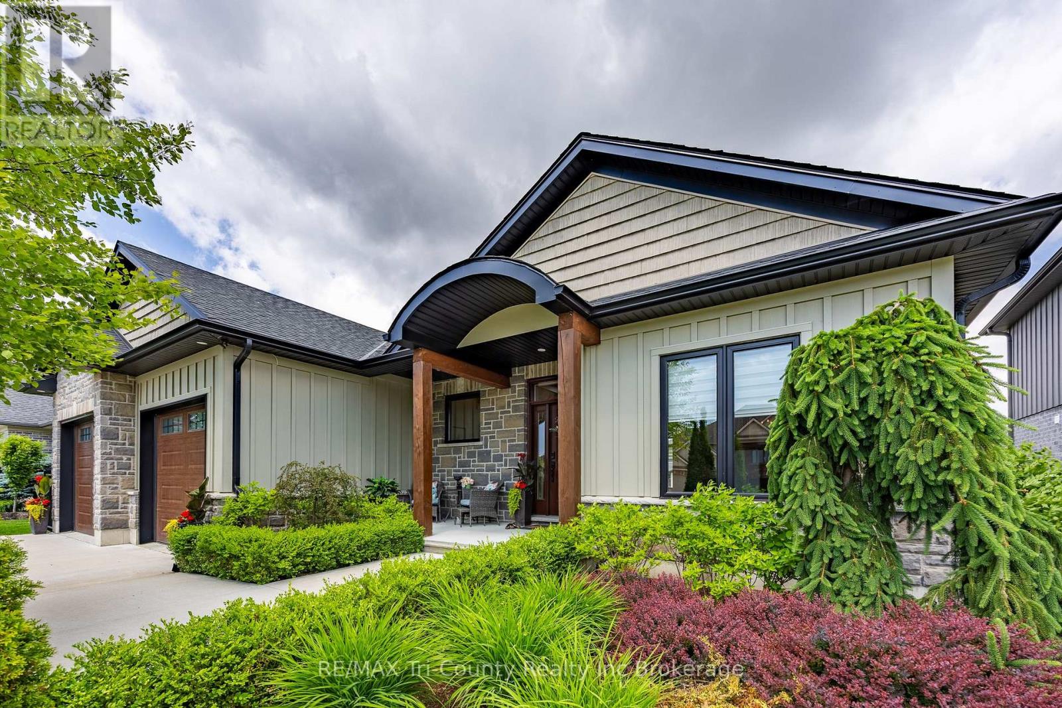
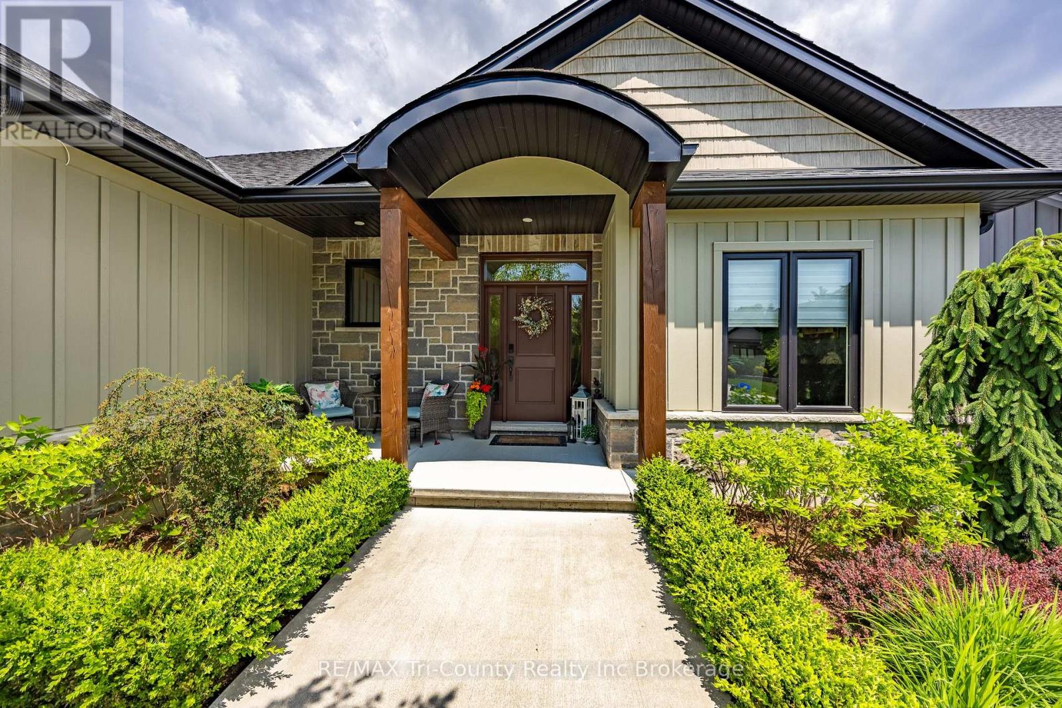
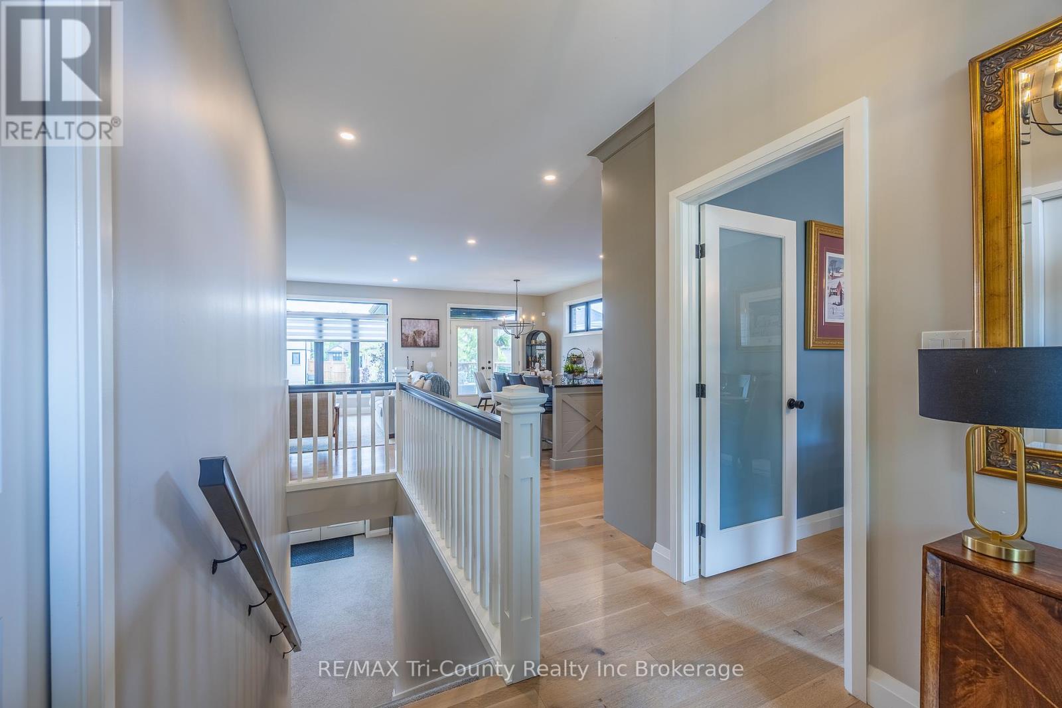
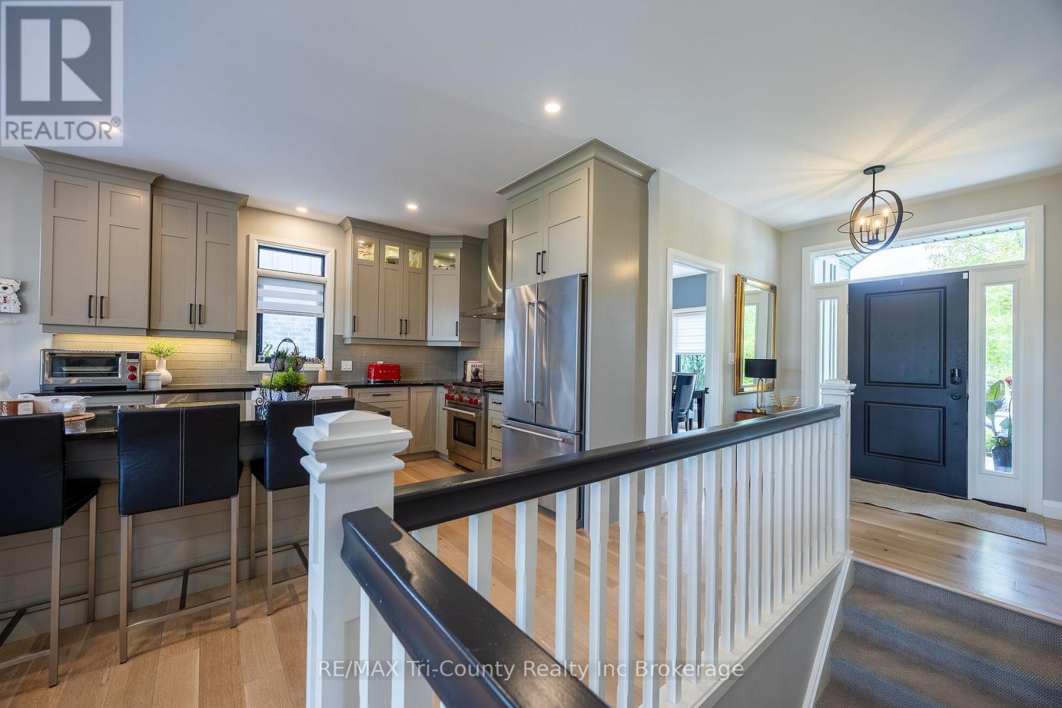
$998,000
18 BELMONT AVENUE
Tillsonburg, Ontario, Ontario, N4G5W5
MLS® Number: X12218135
Property description
Brookside Subdivision Gem! This executive home combines luxury, comfort, and practicality. Featuring 2+2 bedrooms, perfect for families seeking room to grow or those who love to entertain. The primary suite features a private ensuite and a walk-in closet. The main level boasts an open-concept design, with a living room and dining area that seamlessly flow into the gourmet kitchen. Natural light pours in through the expansive windows, brightening the space and offering a beautiful view of the stunning backyard. Speaking of the backyard its a true oasis. The inground, heated, saltwater pool serves as the centerpiece of this resort-like escape. Surrounded by lush landscaping and generous stamped concrete patio, its perfect for both relaxing and hosting gatherings. Whether you're enjoying a sunny afternoon by the pool or sipping cocktails on the patio, this outdoor space elevates the entire home. The lower level features a walkout basement, providing easy access to the backyard and offers endless possibilities. It has plenty of storage, a bathroom, and space for additional living, its a versatile extension of the home. This property is a perfect blend of elegance, comfort, and modern living. Its a rare find, offering a luxury lifestyle in a highly desirable location.
Building information
Type
*****
Age
*****
Amenities
*****
Appliances
*****
Architectural Style
*****
Basement Development
*****
Basement Features
*****
Basement Type
*****
Construction Style Attachment
*****
Cooling Type
*****
Exterior Finish
*****
Fireplace Present
*****
FireplaceTotal
*****
Fireplace Type
*****
Fire Protection
*****
Foundation Type
*****
Heating Fuel
*****
Heating Type
*****
Size Interior
*****
Stories Total
*****
Utility Water
*****
Land information
Amenities
*****
Fence Type
*****
Landscape Features
*****
Sewer
*****
Size Depth
*****
Size Frontage
*****
Size Irregular
*****
Size Total
*****
Rooms
Main level
Eating area
*****
Great room
*****
Bathroom
*****
Primary Bedroom
*****
Bedroom
*****
Bathroom
*****
Kitchen
*****
Dining room
*****
Laundry room
*****
Foyer
*****
Lower level
Utility room
*****
Bathroom
*****
Bedroom
*****
Bedroom
*****
Recreational, Games room
*****
Courtesy of RE/MAX Tri-County Realty Inc Brokerage
Book a Showing for this property
Please note that filling out this form you'll be registered and your phone number without the +1 part will be used as a password.
