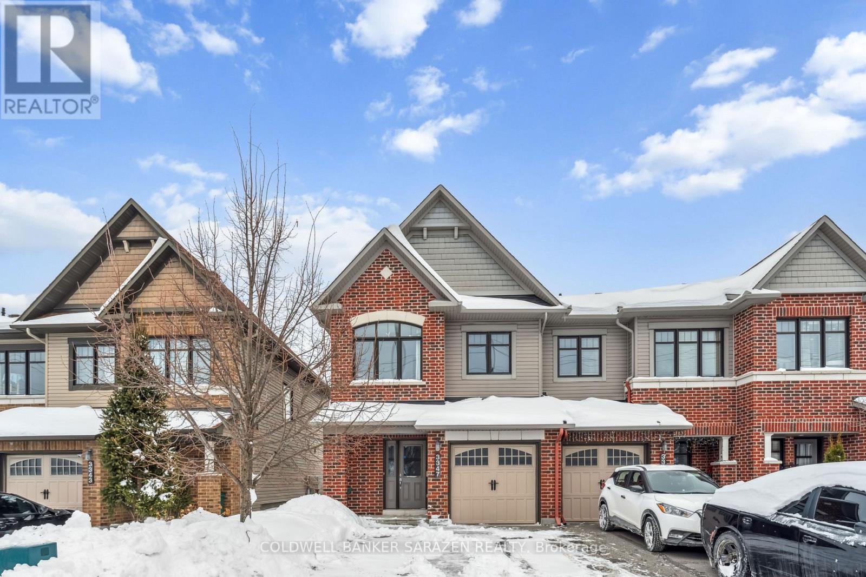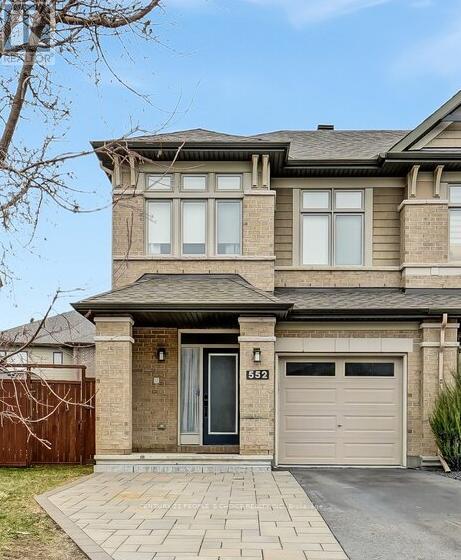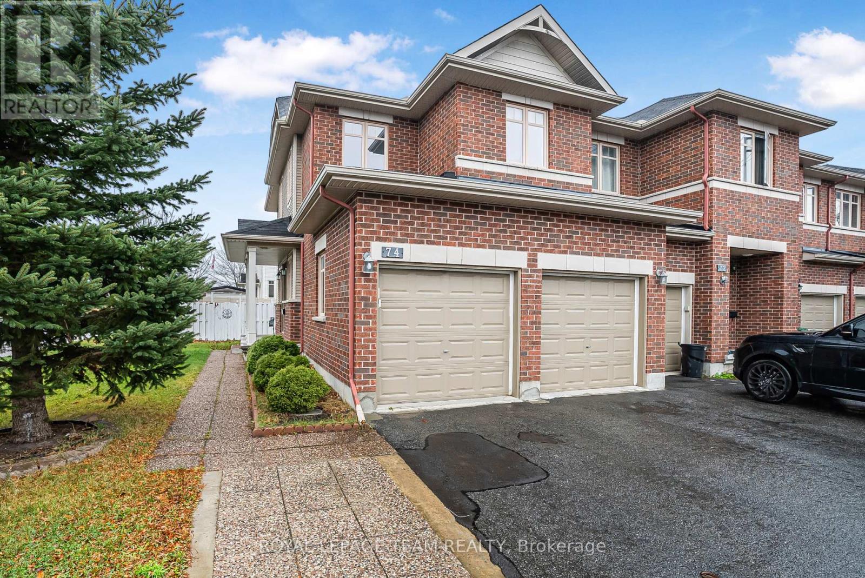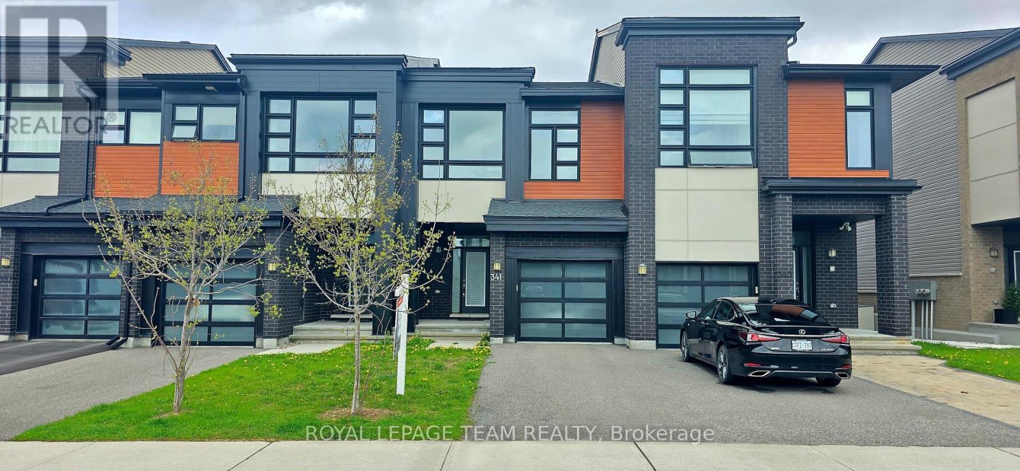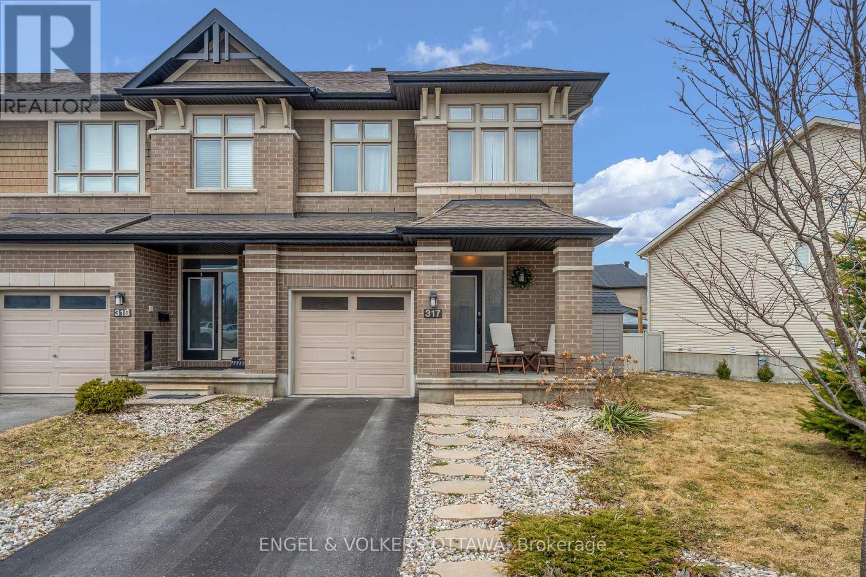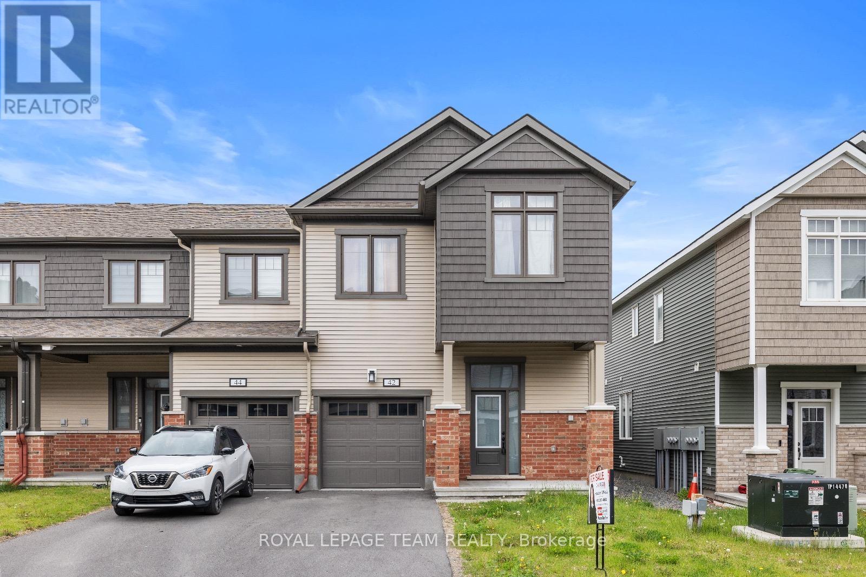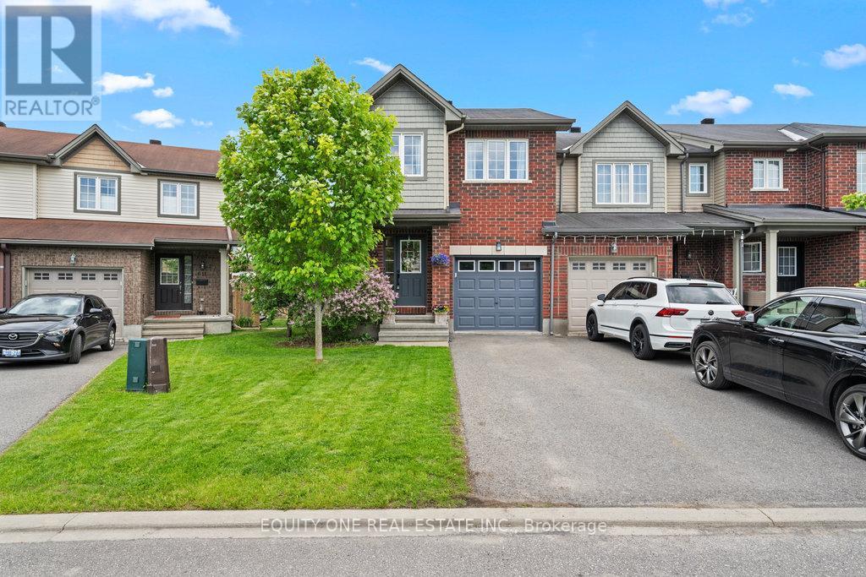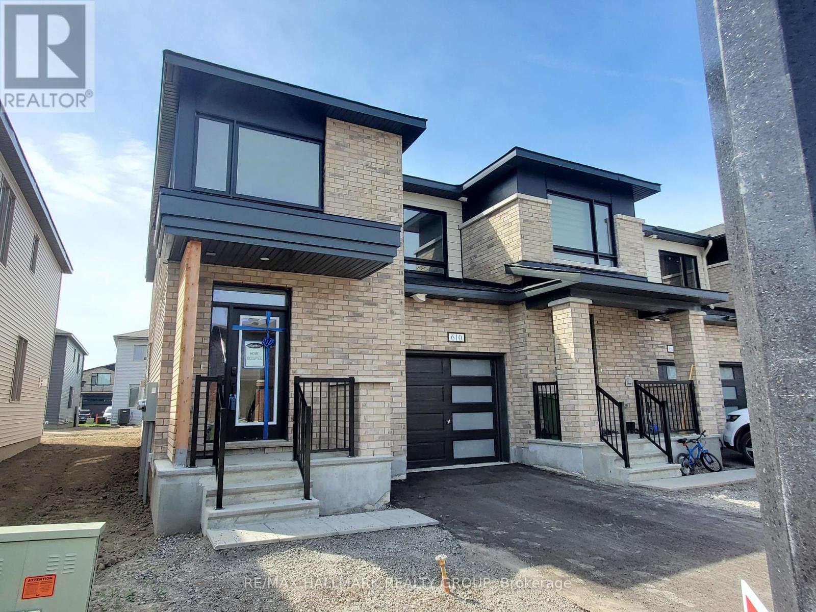Free account required
Unlock the full potential of your property search with a free account! Here's what you'll gain immediate access to:
- Exclusive Access to Every Listing
- Personalized Search Experience
- Favorite Properties at Your Fingertips
- Stay Ahead with Email Alerts
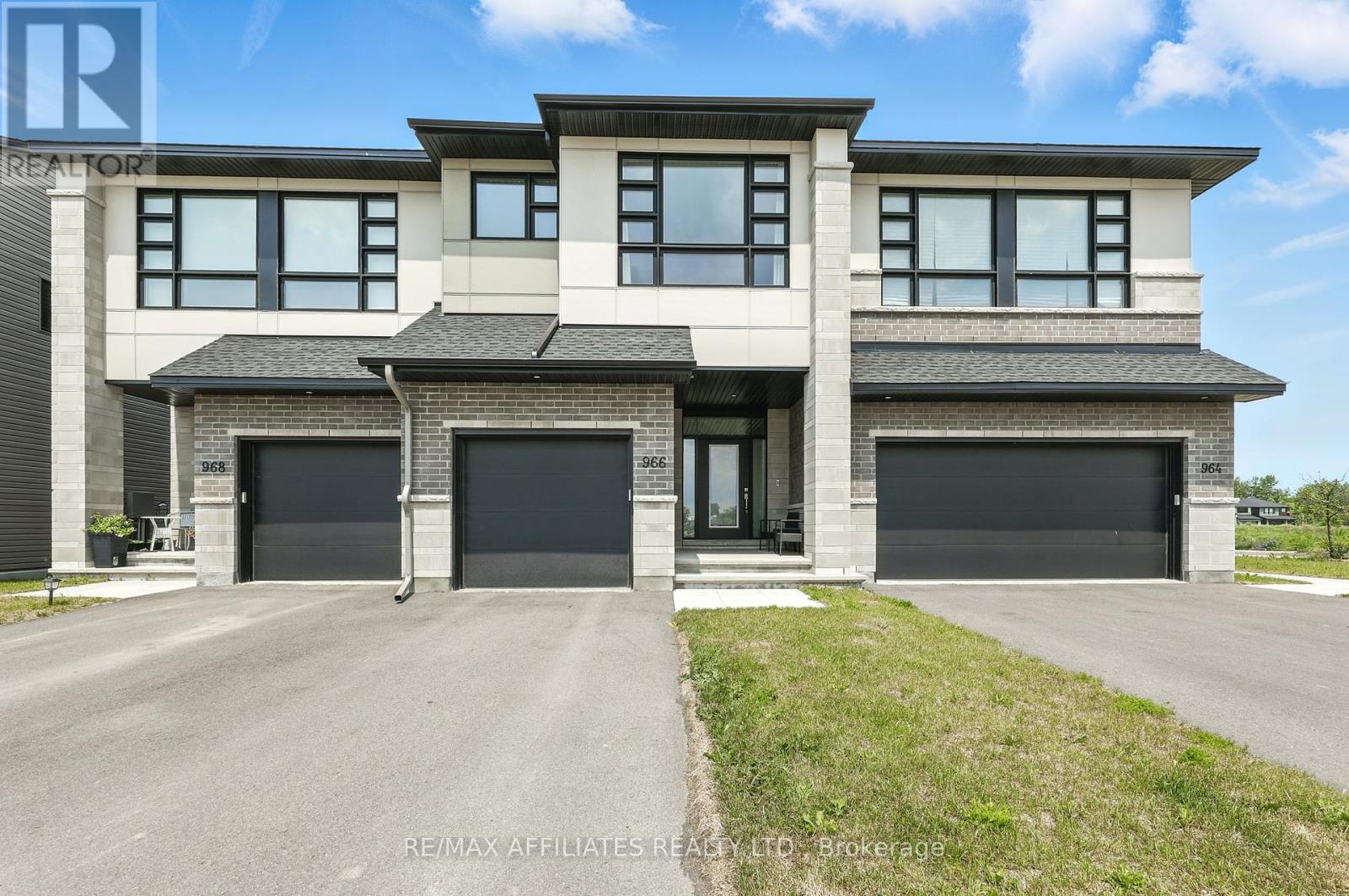

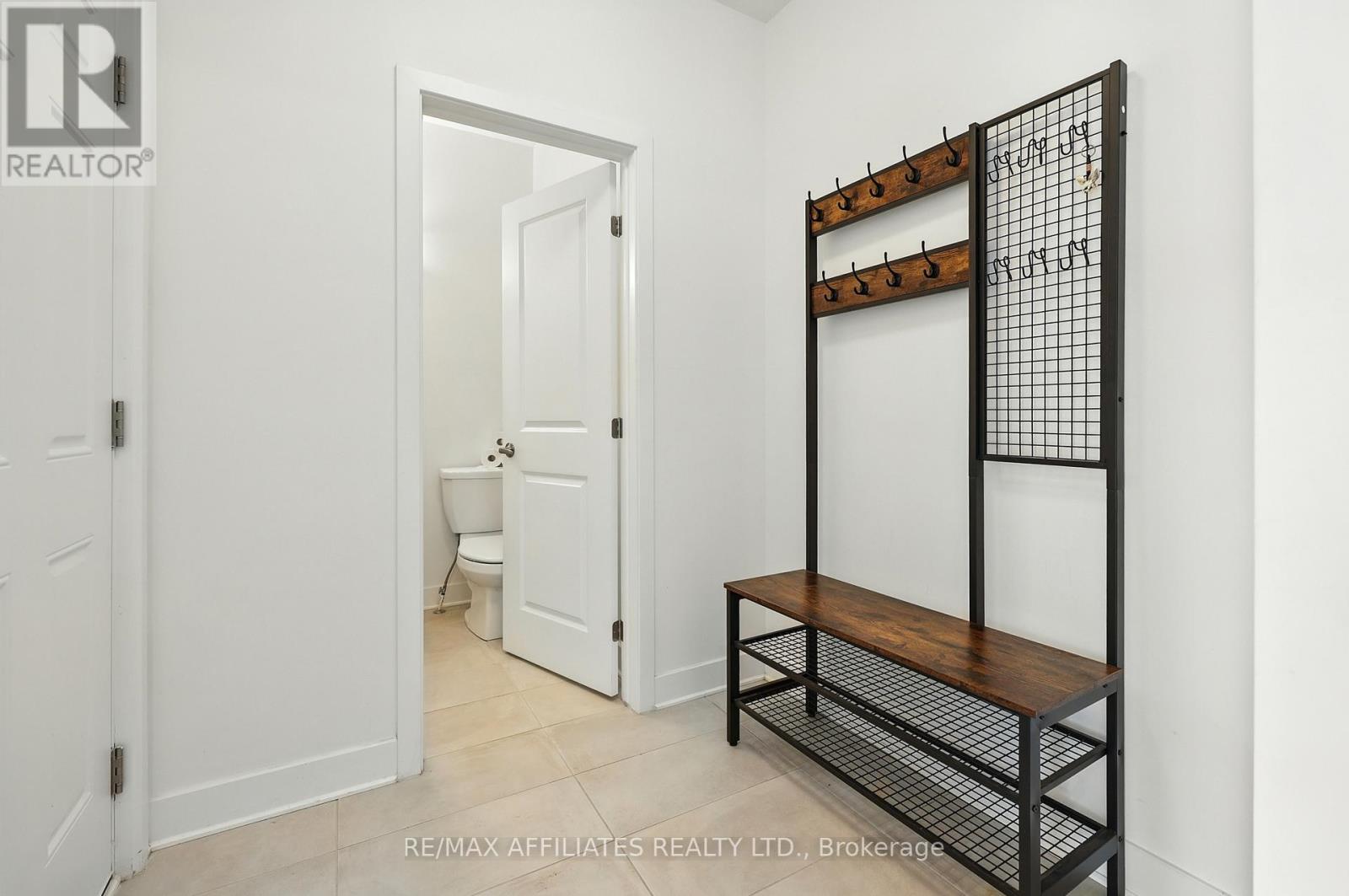
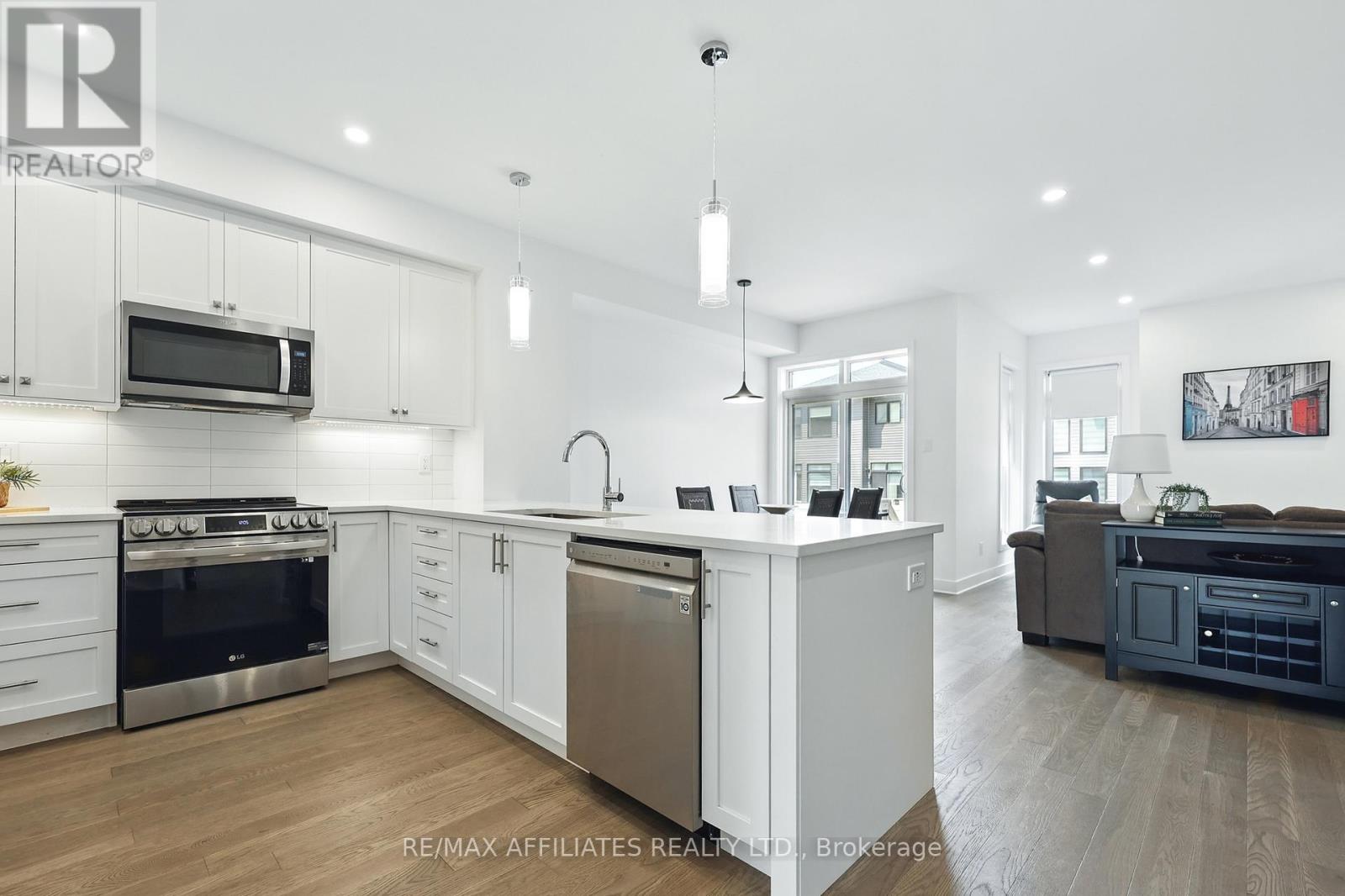

$768,000
966 ACOUSTIC WAY
Ottawa, Ontario, Ontario, K4M0R1
MLS® Number: X12216883
Property description
Welcome to 966 Acoustic Way, located in the highly sought-after Riverside South community. Built in 2022 by Urbandale Construction, this stunning executive townhome offers over 2,100+ sq. ft. of thoughtfully designed living space in the popular Discovery model -full upgrades and move-in ready. The open-concept main floor boasts a stylish and functional kitchen complete with a walk-in pantry, pot and pan drawers, a microwave hood fan, and a generous island that overlooks the dining and living areas. A cozy gas fireplace adds warmth and ambiance to the spacious living room, perfect for entertaining or relaxing with family. Upstairs, you'll find the primary suite featuring a walk-in closet and a ensuite with both a soaking tub and separate shower. Two additional well-sized bedrooms, a full laundry room, and a versatile loft space ideal for a home office or kids play area complete the upper level. The fully finished lower level includes a full bathroom and offers the flexibility to be used as a home gym, movie room, or workspace. BONUS: You are just steps away from a soon-to-be-completed community park, ideal for outdoor enjoyment. This home is a must-see and is sure to impress.
Building information
Type
*****
Appliances
*****
Basement Development
*****
Basement Type
*****
Construction Style Attachment
*****
Cooling Type
*****
Exterior Finish
*****
Fireplace Present
*****
Foundation Type
*****
Half Bath Total
*****
Heating Fuel
*****
Heating Type
*****
Size Interior
*****
Stories Total
*****
Utility Water
*****
Land information
Sewer
*****
Size Depth
*****
Size Frontage
*****
Size Irregular
*****
Size Total
*****
Rooms
Main level
Kitchen
*****
Great room
*****
Lower level
Recreational, Games room
*****
Second level
Den
*****
Bedroom
*****
Bedroom
*****
Primary Bedroom
*****
Courtesy of RE/MAX AFFILIATES REALTY LTD.
Book a Showing for this property
Please note that filling out this form you'll be registered and your phone number without the +1 part will be used as a password.
