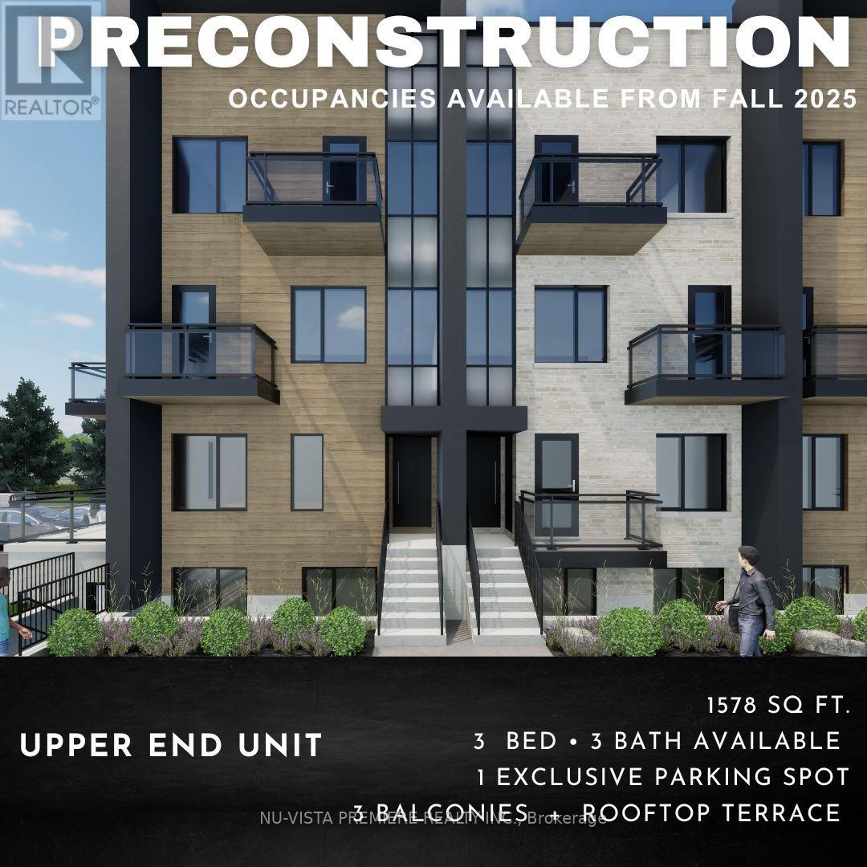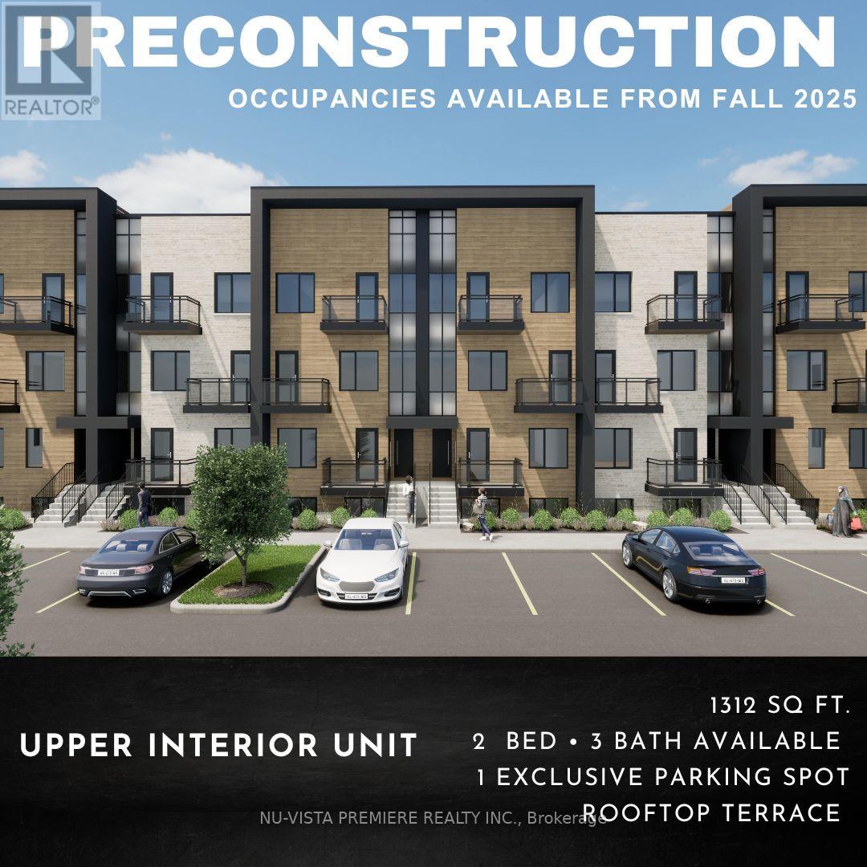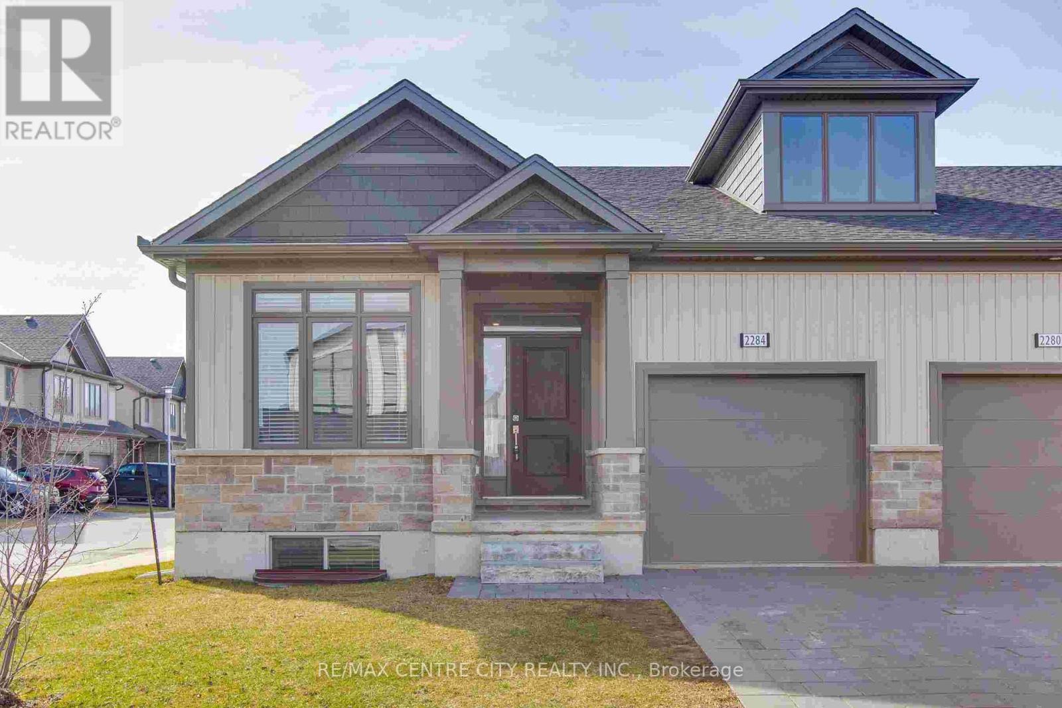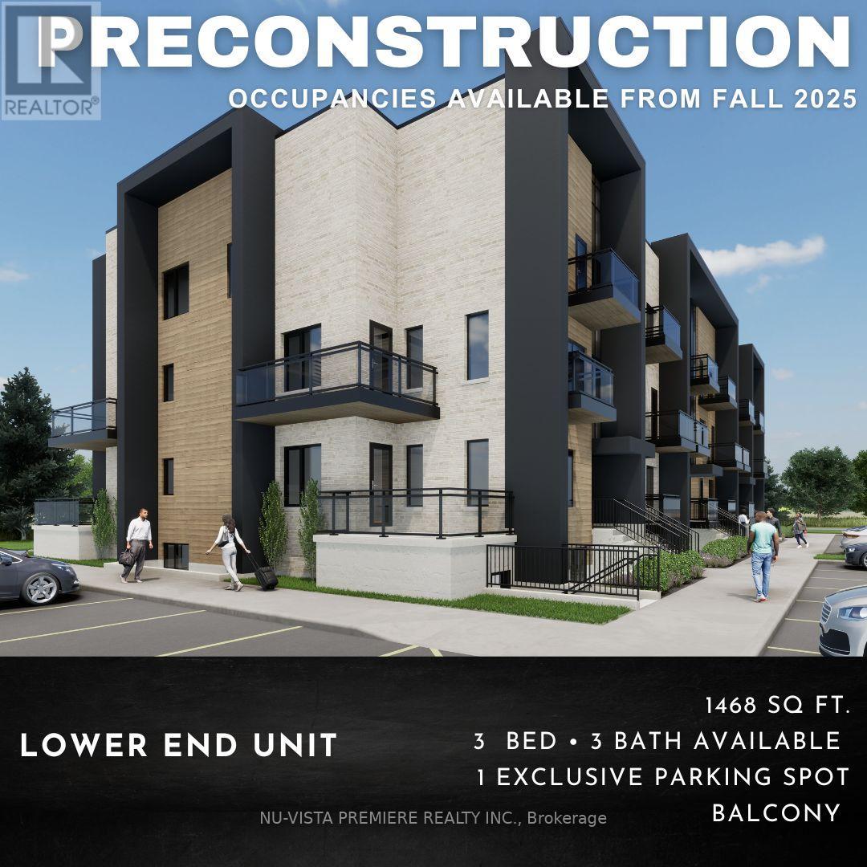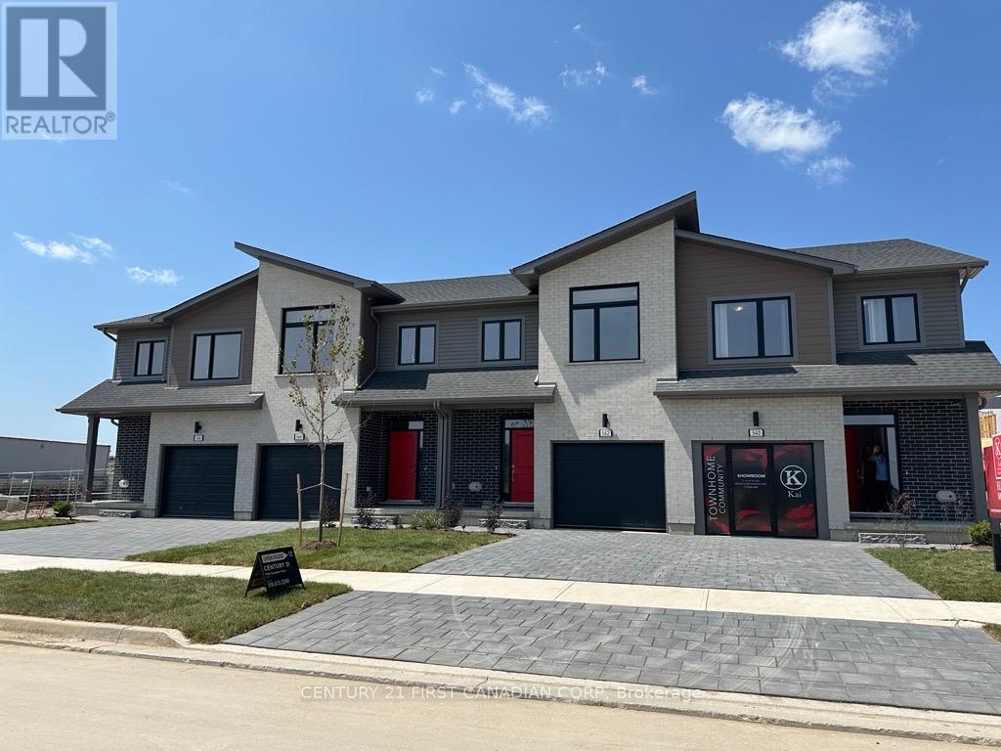Free account required
Unlock the full potential of your property search with a free account! Here's what you'll gain immediate access to:
- Exclusive Access to Every Listing
- Personalized Search Experience
- Favorite Properties at Your Fingertips
- Stay Ahead with Email Alerts
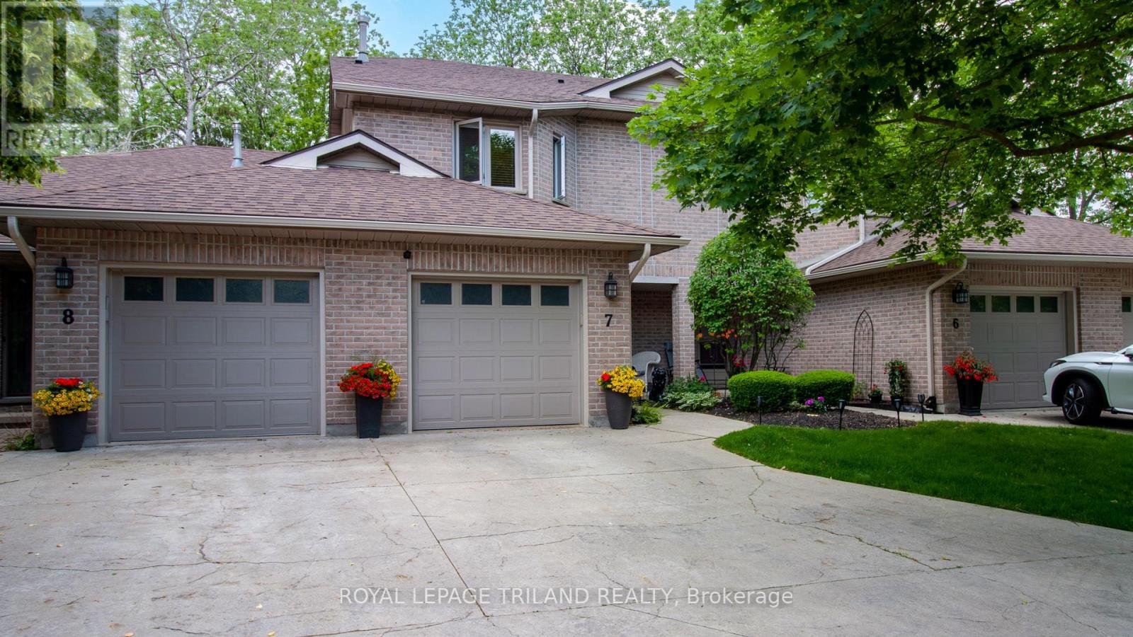
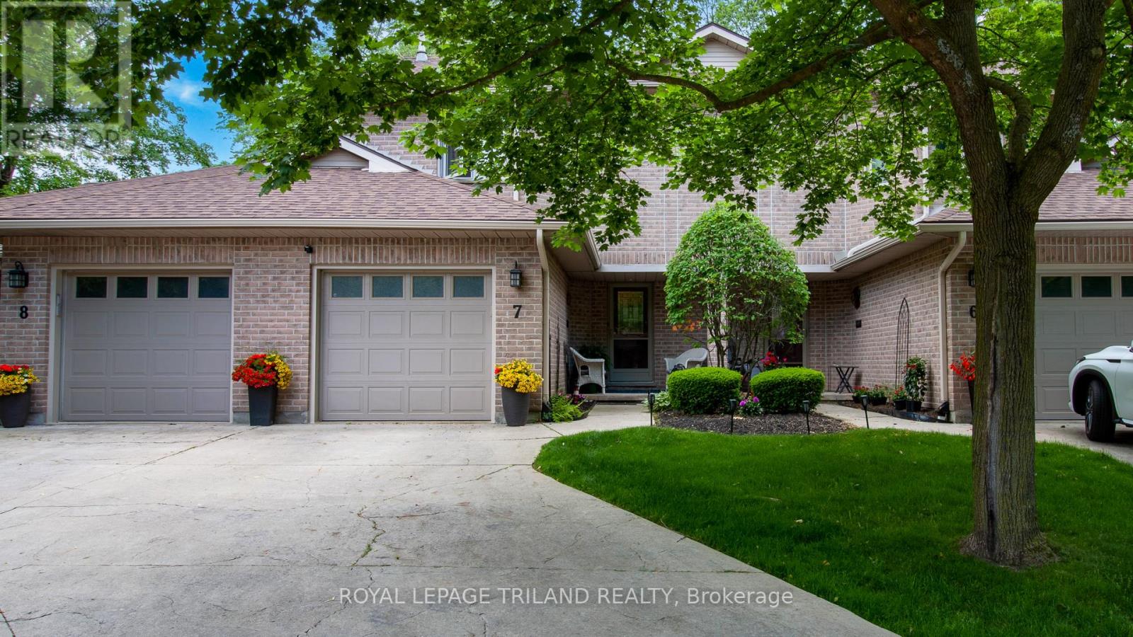
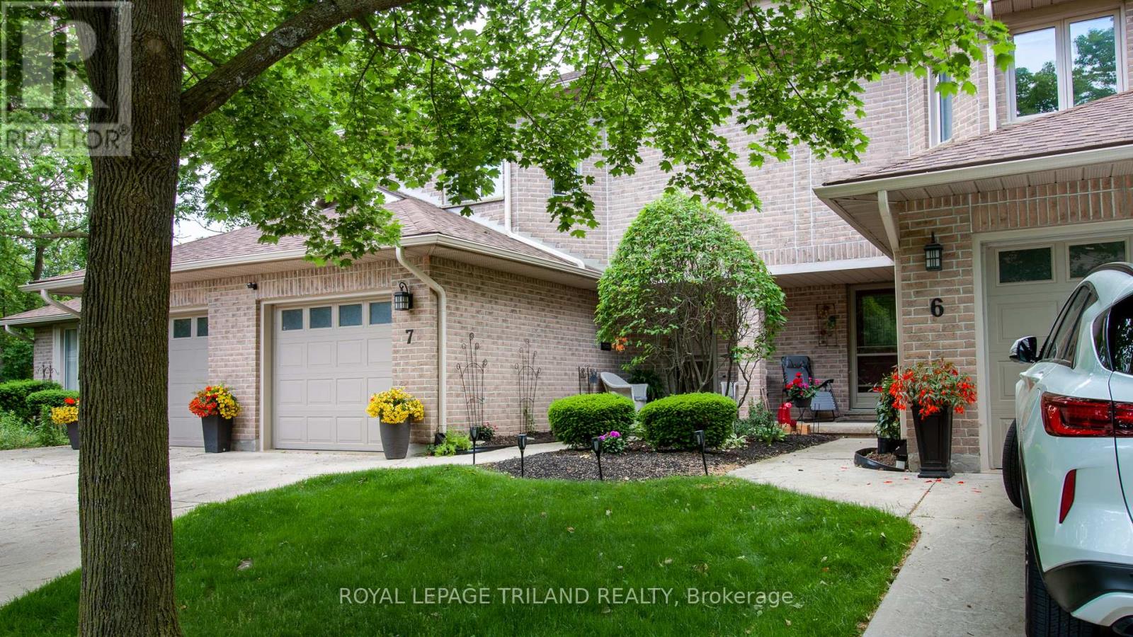
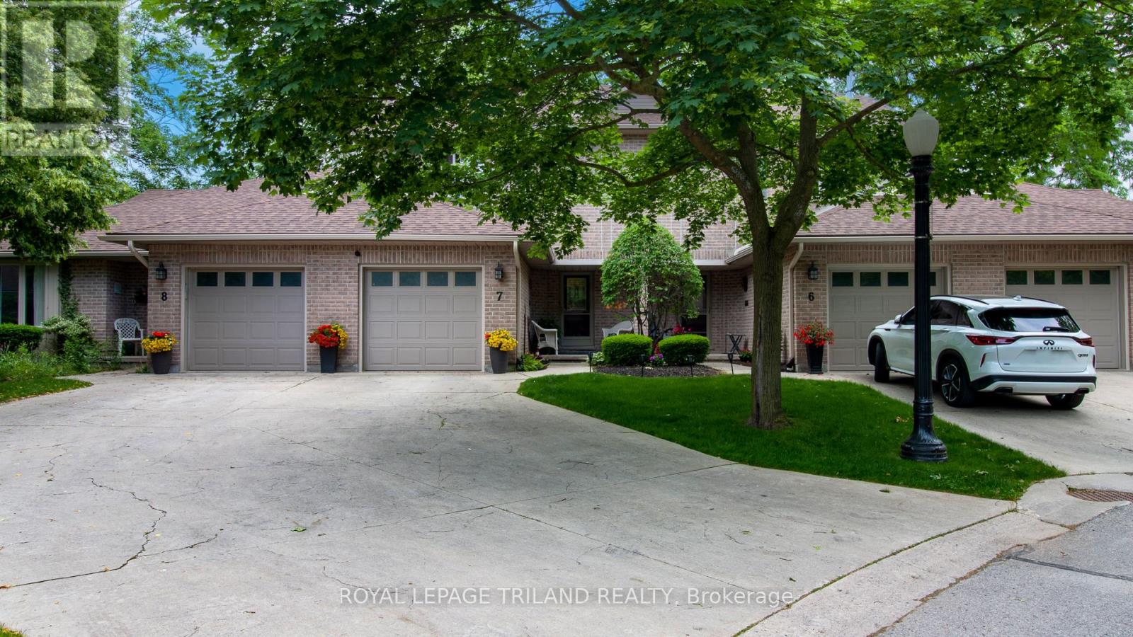
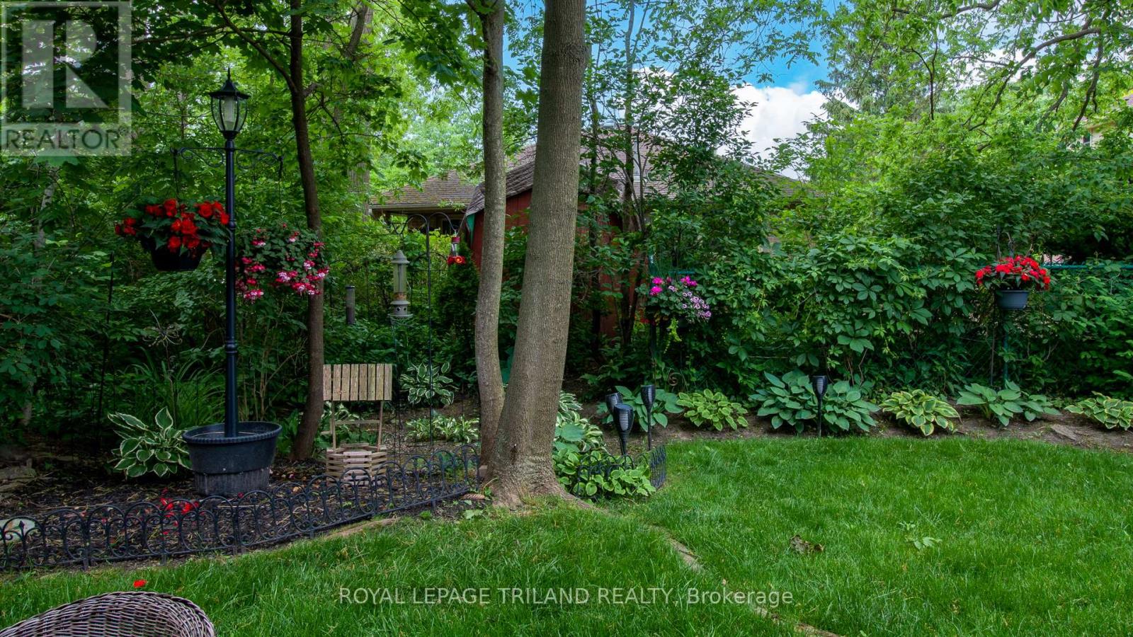
$529,900
7 - 70 GLENROY ROAD
London South, Ontario, Ontario, N5Z4W9
MLS® Number: X12216153
Property description
Location, location, location!!! Rarely available 2 storey condo with attached garage, plus 2 car driveway. Nestled away in a quiet woodland setting of the prestigious Matthews Woods condominium community. Upon entering this home you will find the most comfortable living space with updated kitchen, open dining/living room with patio doors, cozy fireplace, plus 2 pc powder room. Venturing down you'll be please to find a spacious family room with wet bar, 2nd fireplace and 3 pc bathroom. Upstairs you will discover a large primary bedroom with a walk-in closet and 4 pc ensuite. As well, 2 other good sized bedrooms and 4 pc bathroom. Walking distance to trails and Westminster Ponds. Close to all amenities. Quick and easy access to hwy 401. Book your private showing today - don't miss out!
Building information
Type
*****
Amenities
*****
Appliances
*****
Basement Development
*****
Basement Type
*****
Cooling Type
*****
Exterior Finish
*****
Fireplace Present
*****
FireplaceTotal
*****
Foundation Type
*****
Half Bath Total
*****
Heating Fuel
*****
Heating Type
*****
Size Interior
*****
Stories Total
*****
Land information
Rooms
Main level
Dining room
*****
Living room
*****
Kitchen
*****
Lower level
Family room
*****
Other
*****
Second level
Bedroom
*****
Bedroom
*****
Primary Bedroom
*****
Main level
Dining room
*****
Living room
*****
Kitchen
*****
Lower level
Family room
*****
Other
*****
Second level
Bedroom
*****
Bedroom
*****
Primary Bedroom
*****
Courtesy of ROYAL LEPAGE TRILAND REALTY
Book a Showing for this property
Please note that filling out this form you'll be registered and your phone number without the +1 part will be used as a password.
