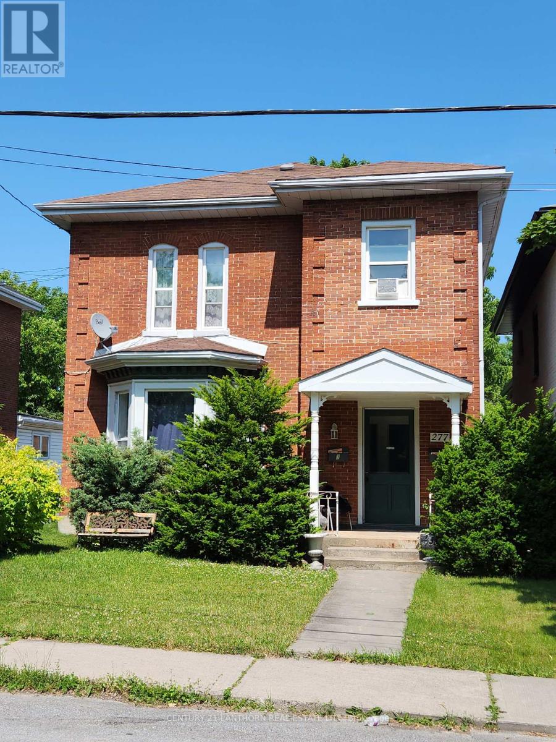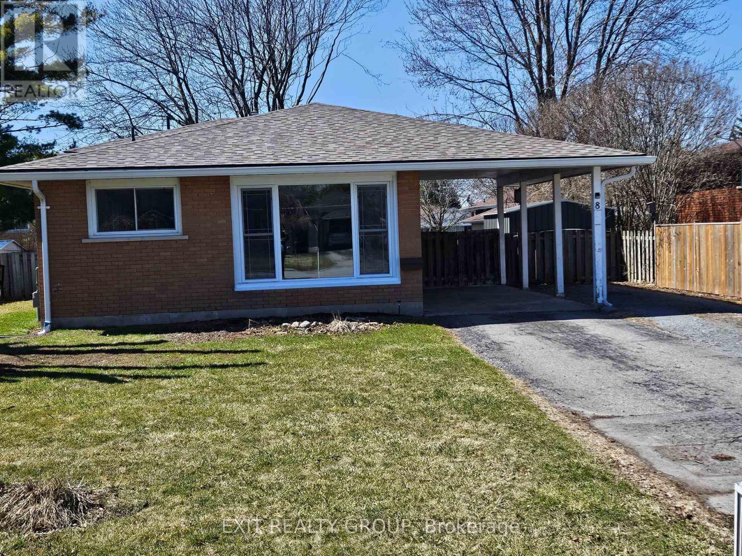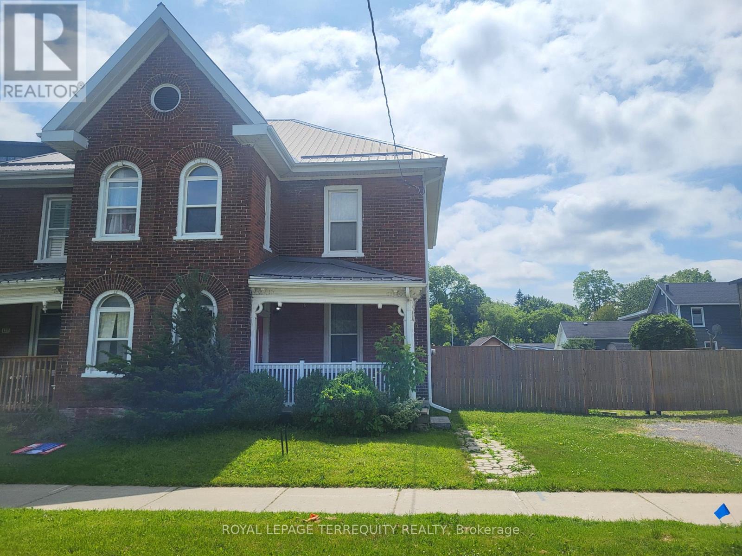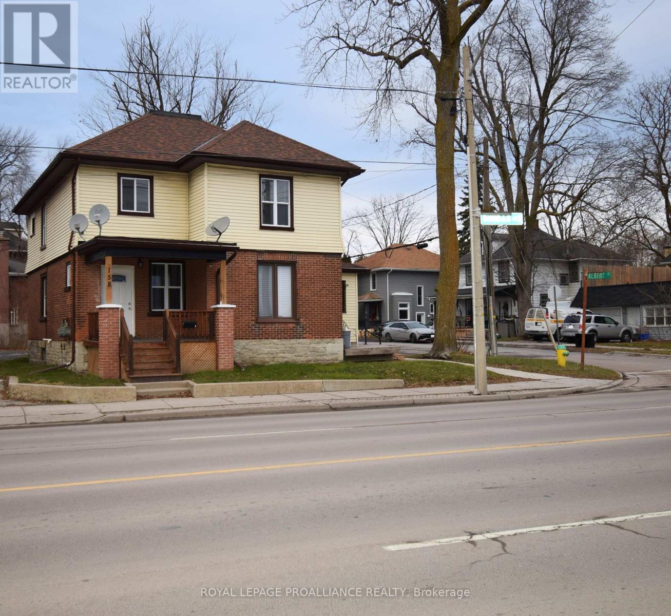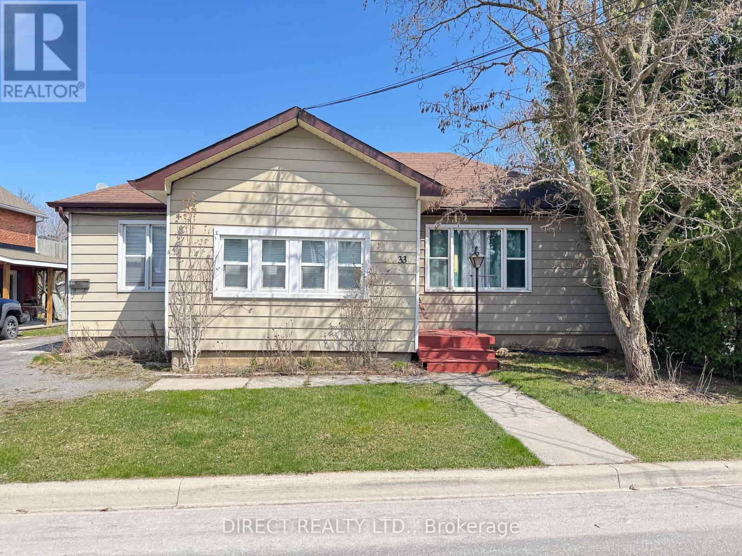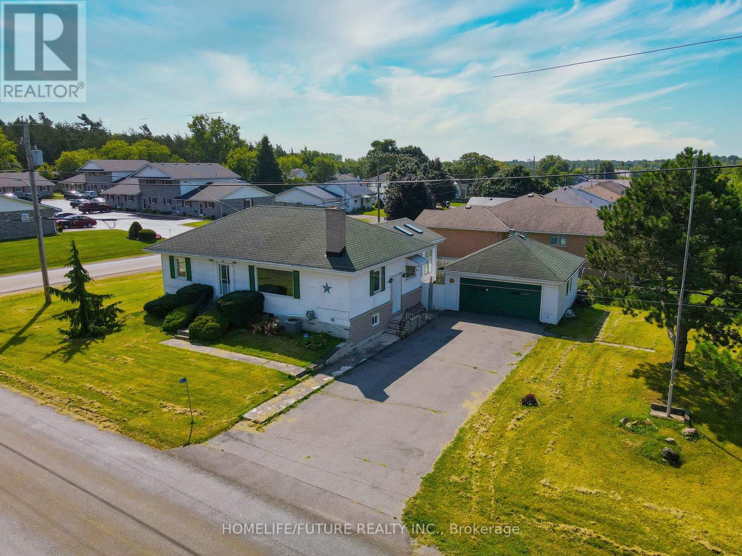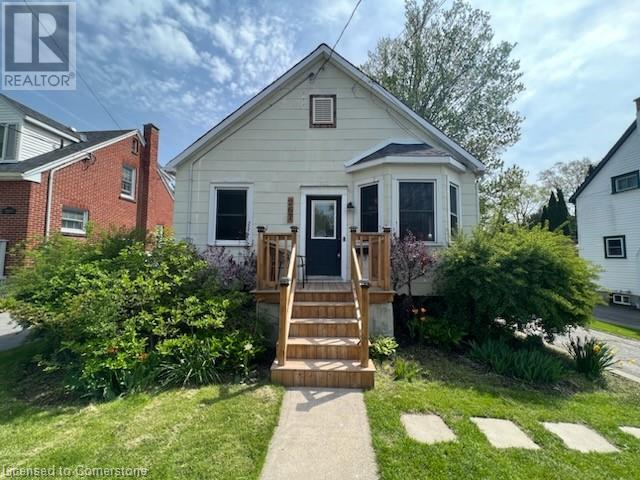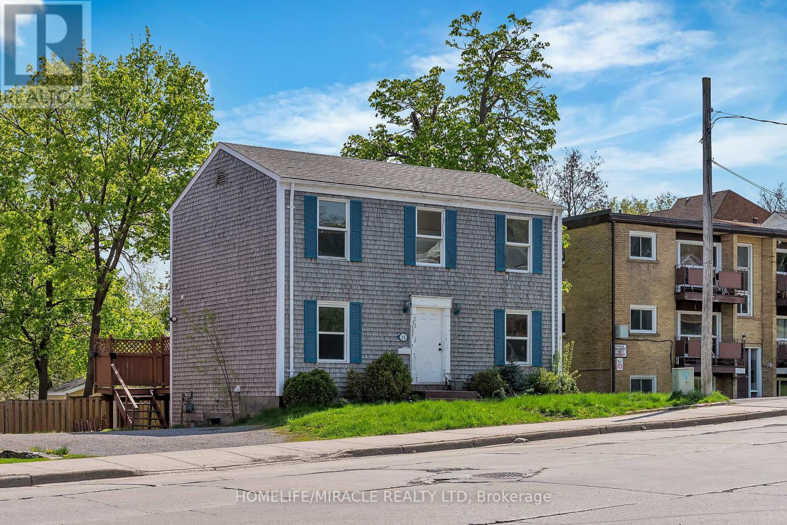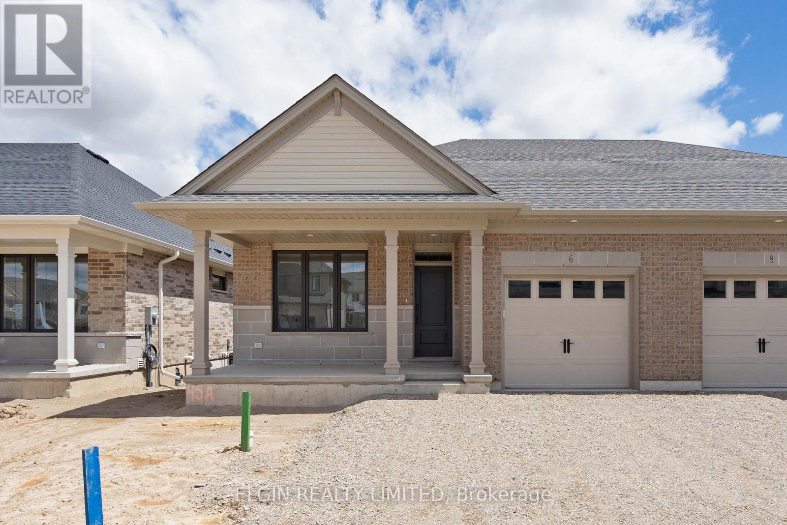Free account required
Unlock the full potential of your property search with a free account! Here's what you'll gain immediate access to:
- Exclusive Access to Every Listing
- Personalized Search Experience
- Favorite Properties at Your Fingertips
- Stay Ahead with Email Alerts





$514,900
198 MOIRA STREET W
Belleville, Ontario, Ontario, K8P1T5
MLS® Number: X12215439
Property description
Welcome to 198 Moira Street West, a bungalow built in 2016, that offers modern comfort, flexible living space, and a prime Belleville location. Thoughtfully updated and move-in ready, this home is perfect for families, down-sizers, or anyone looking to enjoy a low-maintenance lifestyle close to it all. The main floor features a bright and airy open-concept design with two bedrooms, a full 4-piece bathroom, and convenient main floor laundry. The seamless flow from the kitchen to the living and dining areas creates an ideal space for both everyday living and entertaining. Downstairs, you'll find a spacious recreation room centered around a large gas fireplace-perfect for cozy evenings. A third bedroom and a separate office area (easily converted into a fourth bedroom) offer plenty of room to grow or work from home. Enjoy the outdoors from the charming covered front porch or relax in the partially fenced backyard surrounded by mature trees. A 16' x 24' detached garage provides excellent storage or workshop space. Recent updates include new flooring in the rec room, new carpet on the stairs, and fresh paint throughout, ensuring a clean, modern feel from top to bottom. Located on the transit line and just minutes from schools, shopping, and places of worship, this home combines convenience with comfort in a family-friendly neighbourhood.
Building information
Type
*****
Age
*****
Amenities
*****
Appliances
*****
Architectural Style
*****
Basement Development
*****
Basement Type
*****
Construction Style Attachment
*****
Cooling Type
*****
Exterior Finish
*****
Fireplace Present
*****
FireplaceTotal
*****
Fire Protection
*****
Foundation Type
*****
Heating Fuel
*****
Heating Type
*****
Size Interior
*****
Stories Total
*****
Utility Water
*****
Land information
Amenities
*****
Fence Type
*****
Landscape Features
*****
Sewer
*****
Size Depth
*****
Size Frontage
*****
Size Irregular
*****
Size Total
*****
Rooms
Main level
Bathroom
*****
Bedroom 2
*****
Primary Bedroom
*****
Living room
*****
Kitchen
*****
Lower level
Utility room
*****
Bathroom
*****
Den
*****
Recreational, Games room
*****
Bedroom 3
*****
Main level
Bathroom
*****
Bedroom 2
*****
Primary Bedroom
*****
Living room
*****
Kitchen
*****
Lower level
Utility room
*****
Bathroom
*****
Den
*****
Recreational, Games room
*****
Bedroom 3
*****
Courtesy of ROYAL LEPAGE PROALLIANCE REALTY
Book a Showing for this property
Please note that filling out this form you'll be registered and your phone number without the +1 part will be used as a password.
