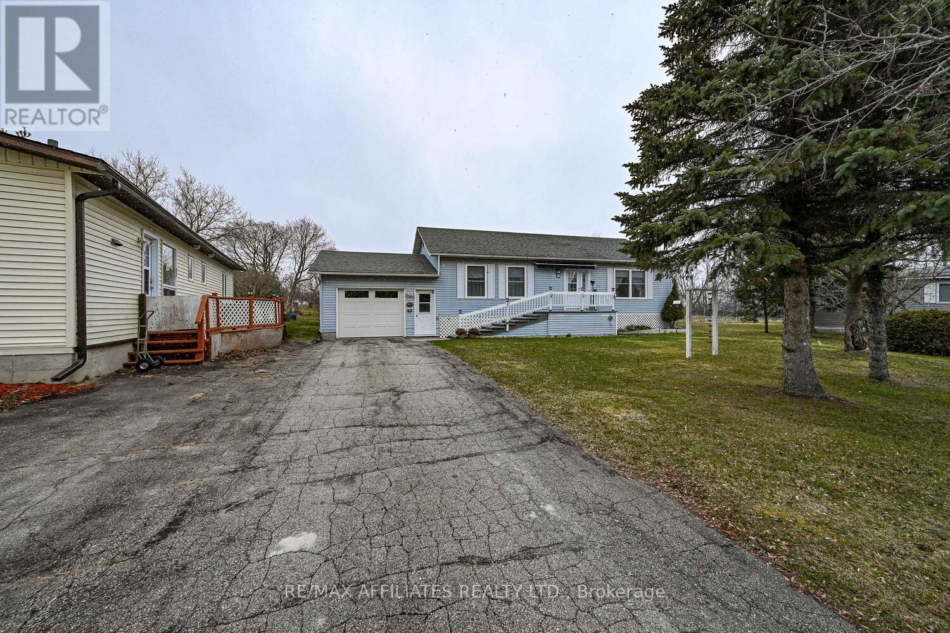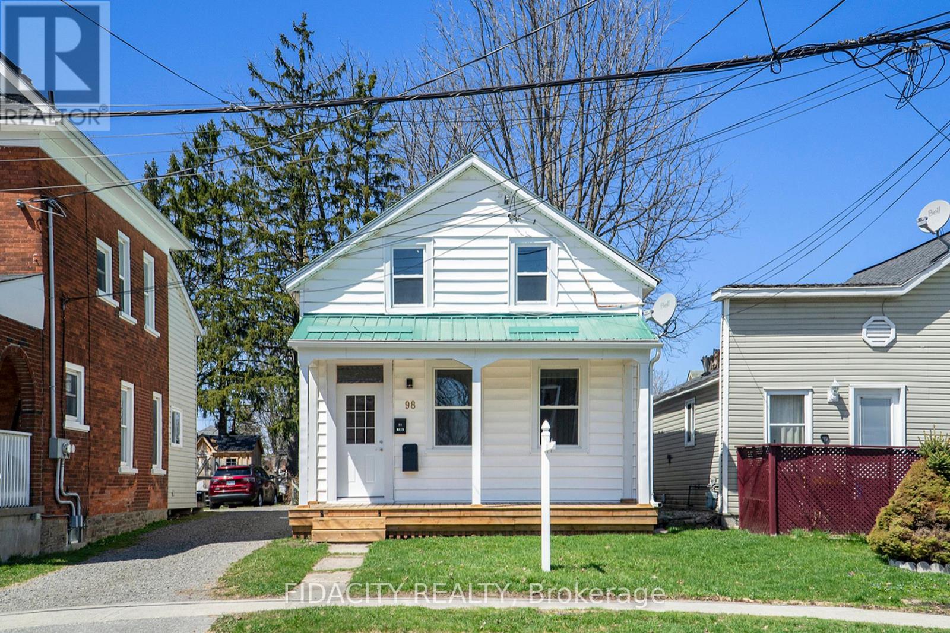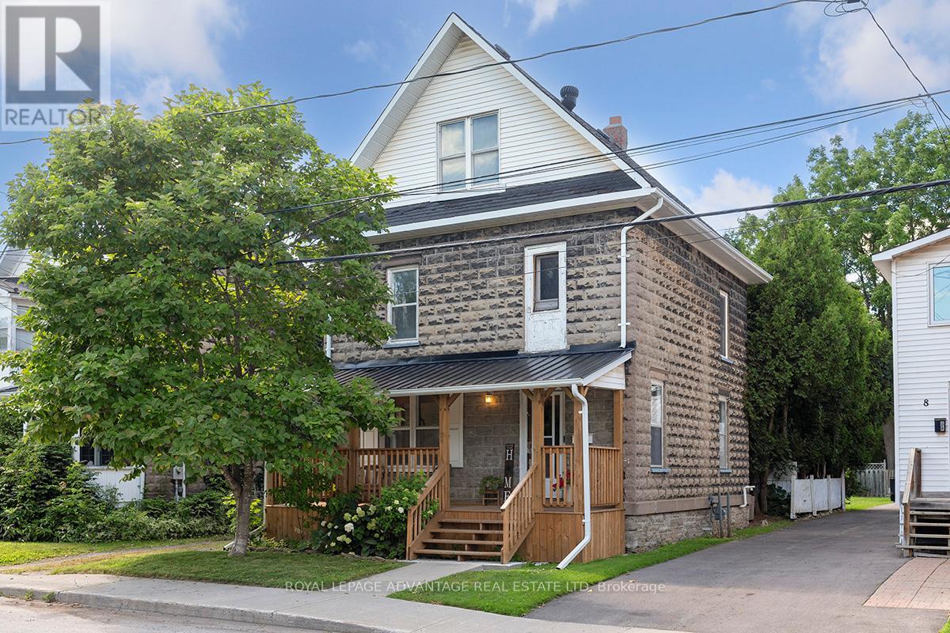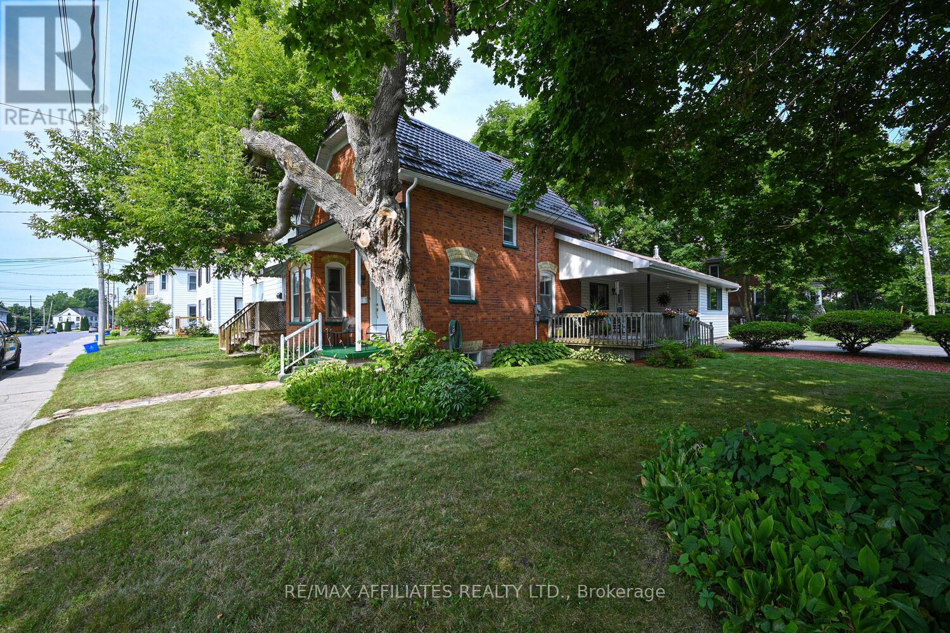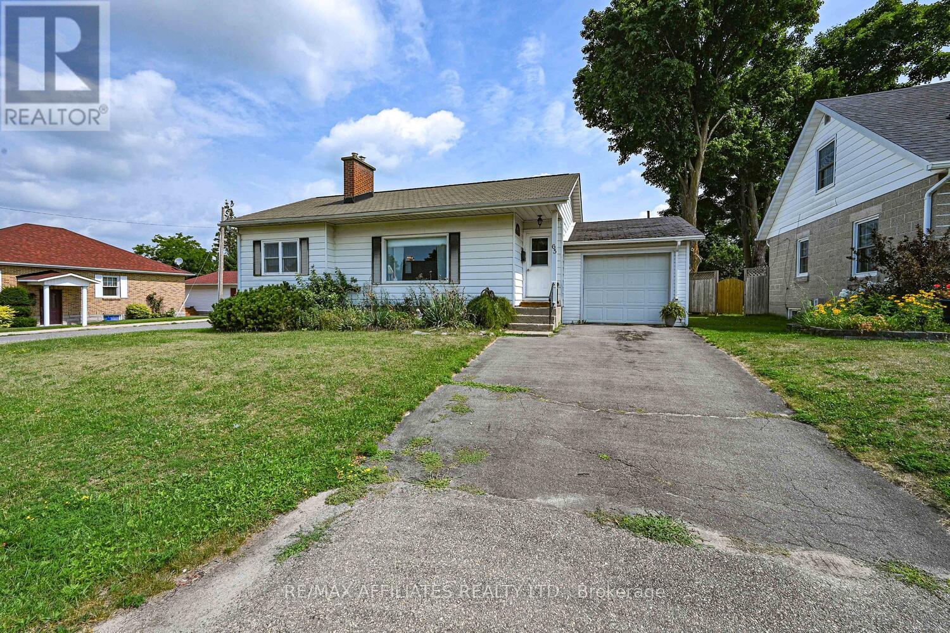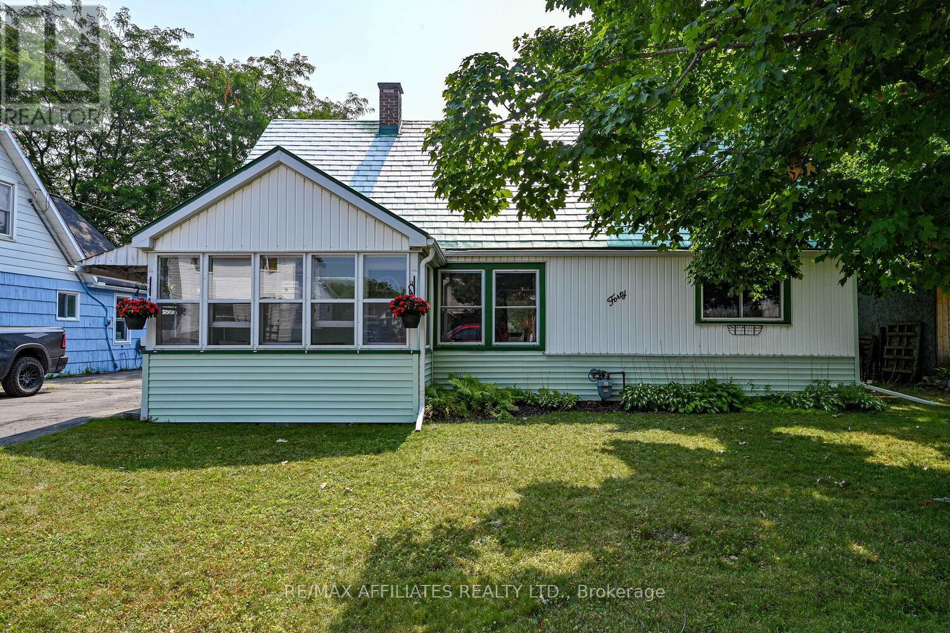Free account required
Unlock the full potential of your property search with a free account! Here's what you'll gain immediate access to:
- Exclusive Access to Every Listing
- Personalized Search Experience
- Favorite Properties at Your Fingertips
- Stay Ahead with Email Alerts
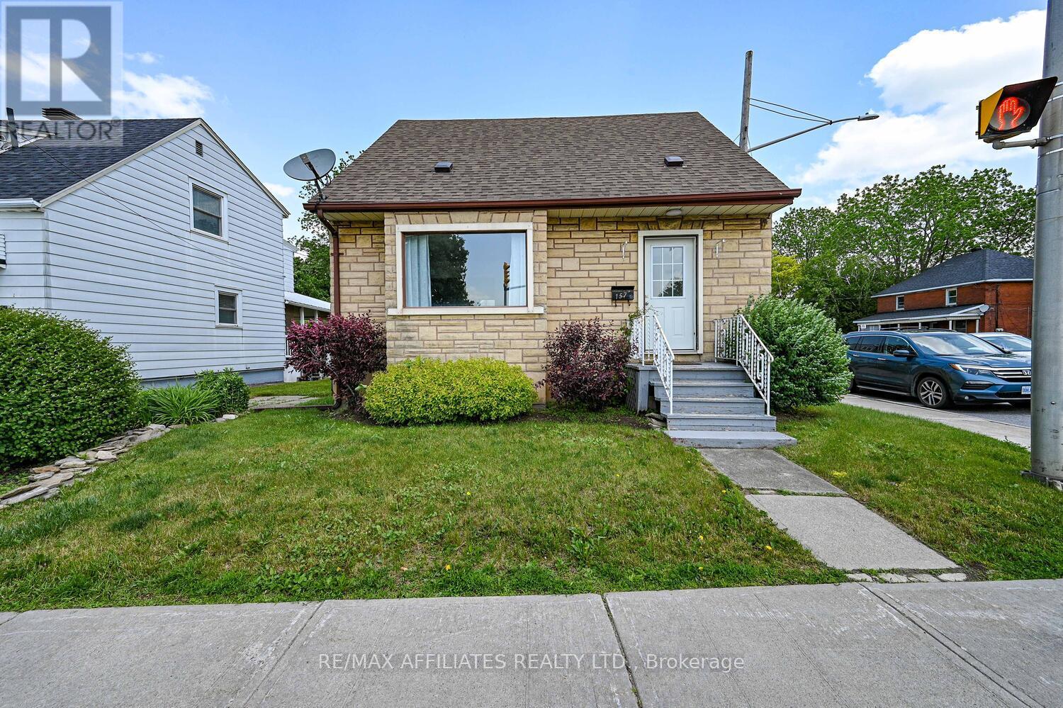
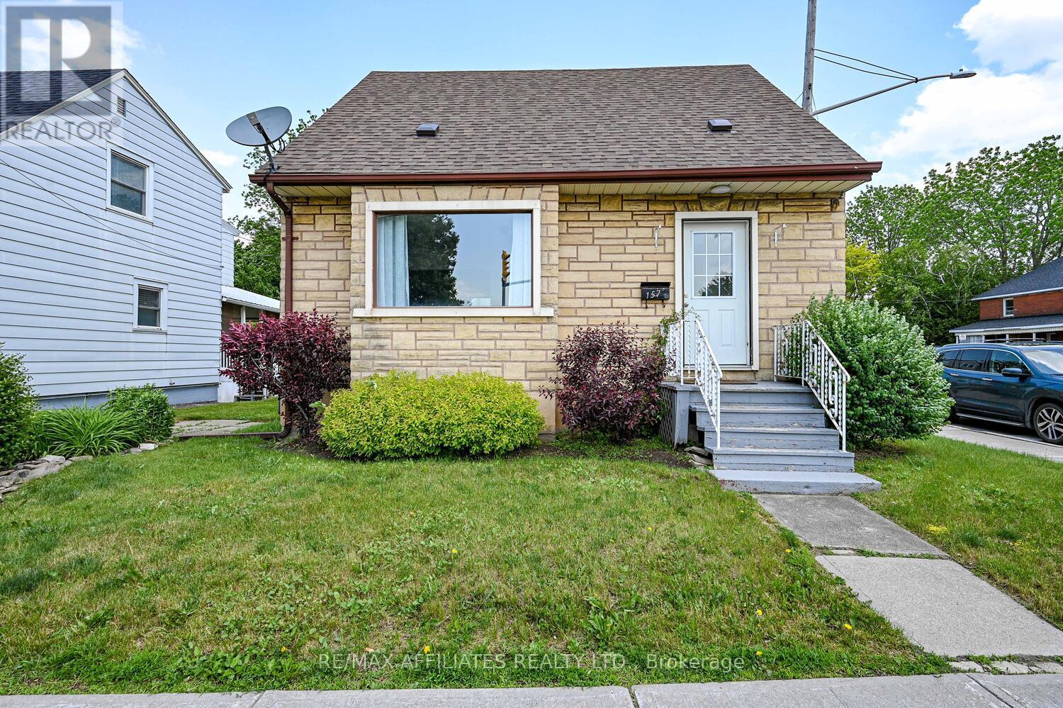
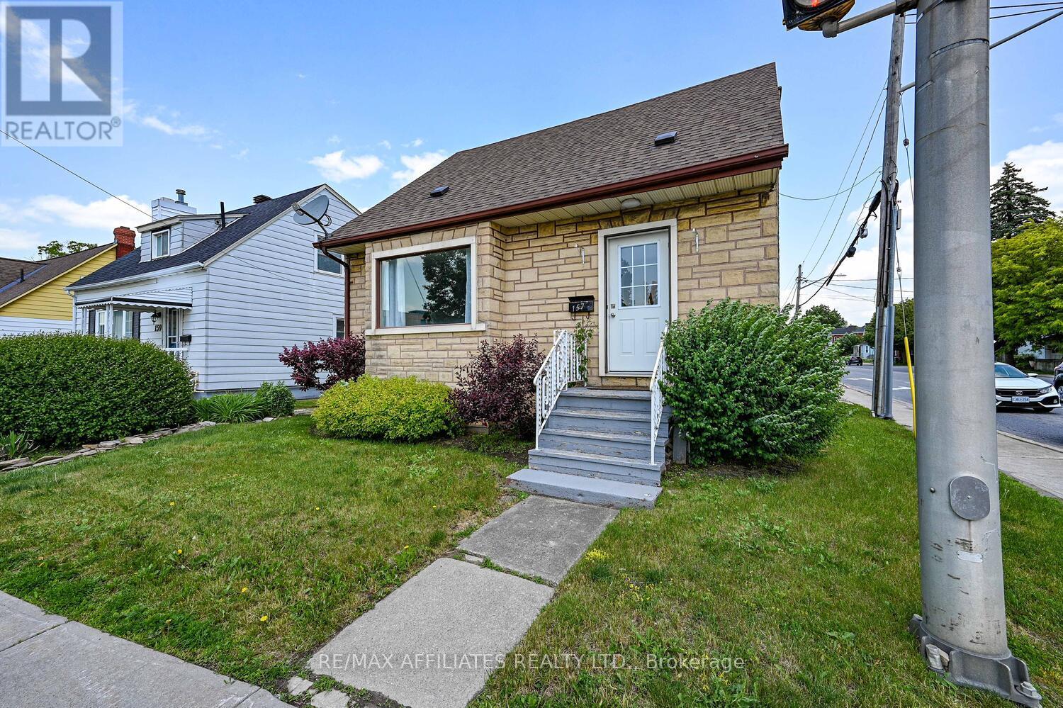
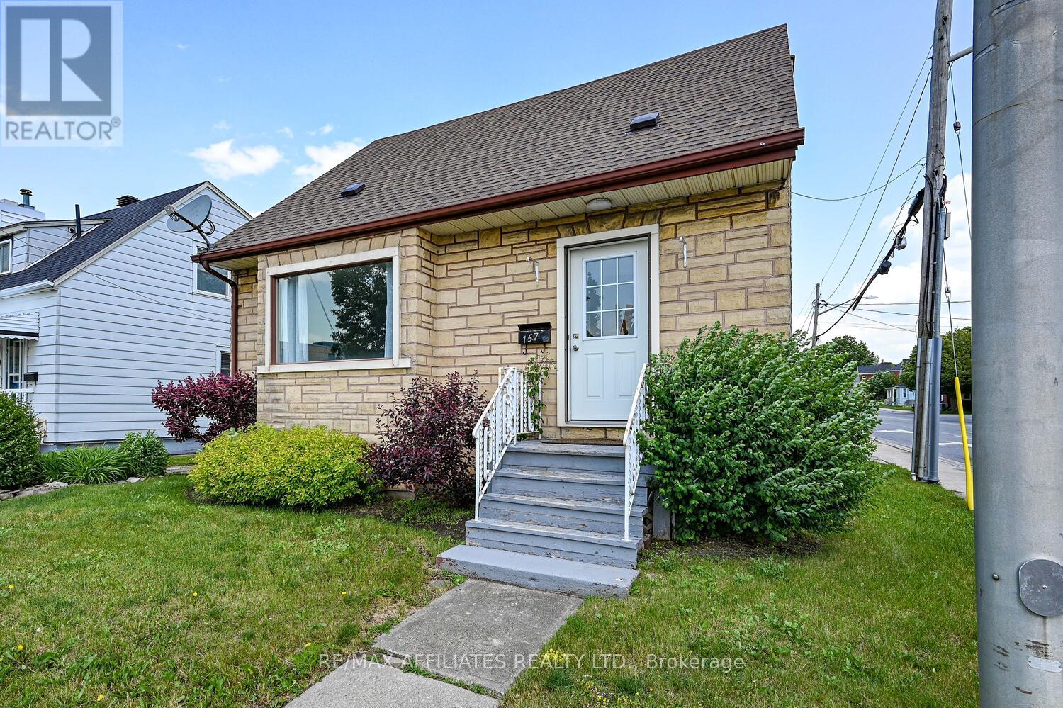
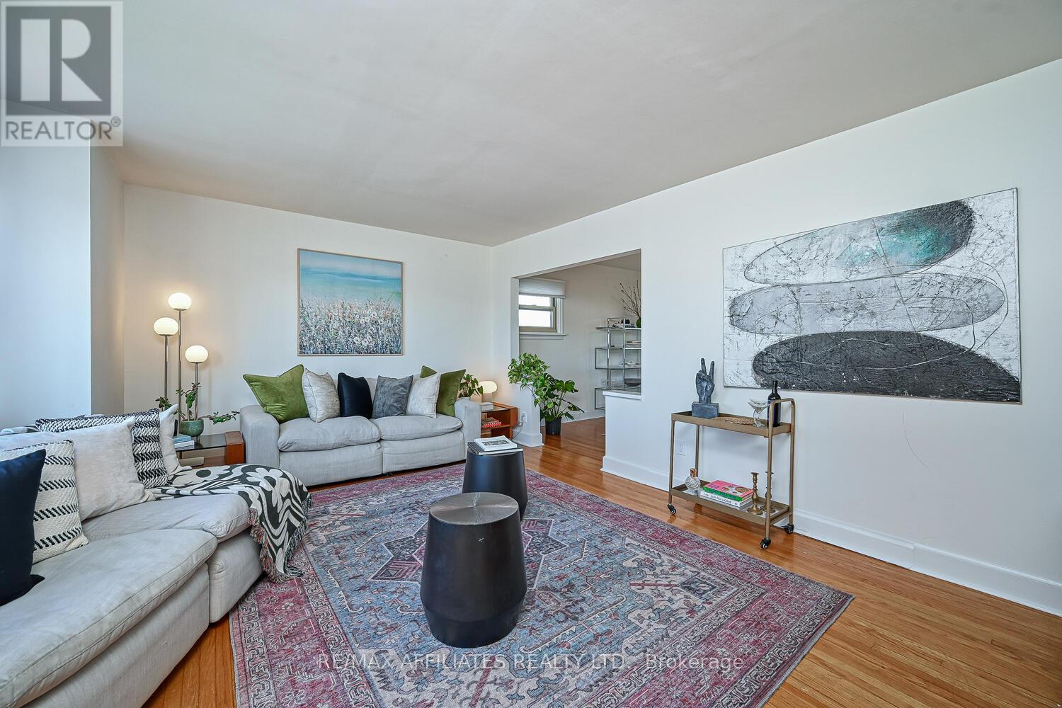
$349,900
157 ELMSLEY STREET N
Smiths Falls, Ontario, Ontario, K7A2H8
MLS® Number: X12214864
Property description
Conveniently located and move-in ready, this well-updated home is ideal for modern living. The main floor boasts hardwood flooring, and a new kitchen (installed in February 2024) featuring stainless steel appliances, flowing seamlessly into the bright and open living and dining areas. A full bathroom on this level adds convenience for guests and daily living. Upstairs, you'll find two spacious bedrooms and a large linen closet, perfect for extra storage. The basement offers even more storage space and houses a new washer and dryer (installed in March 2024) as well as the laundry area. Recent upgrades include a hot water tank (July 2024) roof shingles (September 2024) and A/C (May 2024), ensuring comfort and efficiency year-round. A partially fenced rear yard offers a private space to enjoy a book, grow gardens, or entertain friends around the BBQ. Located just steps from the hospital, recreation hub, medical offices, and within a couple of blocks from downtown amenities, this property combines convenience with quality. Stop paying rent and make this beautifully updated home your own call today!
Building information
Type
*****
Appliances
*****
Basement Development
*****
Basement Type
*****
Construction Style Attachment
*****
Cooling Type
*****
Exterior Finish
*****
Foundation Type
*****
Heating Fuel
*****
Heating Type
*****
Size Interior
*****
Stories Total
*****
Utility Water
*****
Land information
Amenities
*****
Sewer
*****
Size Depth
*****
Size Frontage
*****
Size Irregular
*****
Size Total
*****
Rooms
Main level
Bathroom
*****
Kitchen
*****
Living room
*****
Dining room
*****
Second level
Bedroom
*****
Bedroom
*****
Main level
Bathroom
*****
Kitchen
*****
Living room
*****
Dining room
*****
Second level
Bedroom
*****
Bedroom
*****
Main level
Bathroom
*****
Kitchen
*****
Living room
*****
Dining room
*****
Second level
Bedroom
*****
Bedroom
*****
Main level
Bathroom
*****
Kitchen
*****
Living room
*****
Dining room
*****
Second level
Bedroom
*****
Bedroom
*****
Main level
Bathroom
*****
Kitchen
*****
Living room
*****
Dining room
*****
Second level
Bedroom
*****
Bedroom
*****
Main level
Bathroom
*****
Kitchen
*****
Living room
*****
Dining room
*****
Second level
Bedroom
*****
Bedroom
*****
Courtesy of RE/MAX AFFILIATES REALTY LTD.
Book a Showing for this property
Please note that filling out this form you'll be registered and your phone number without the +1 part will be used as a password.
