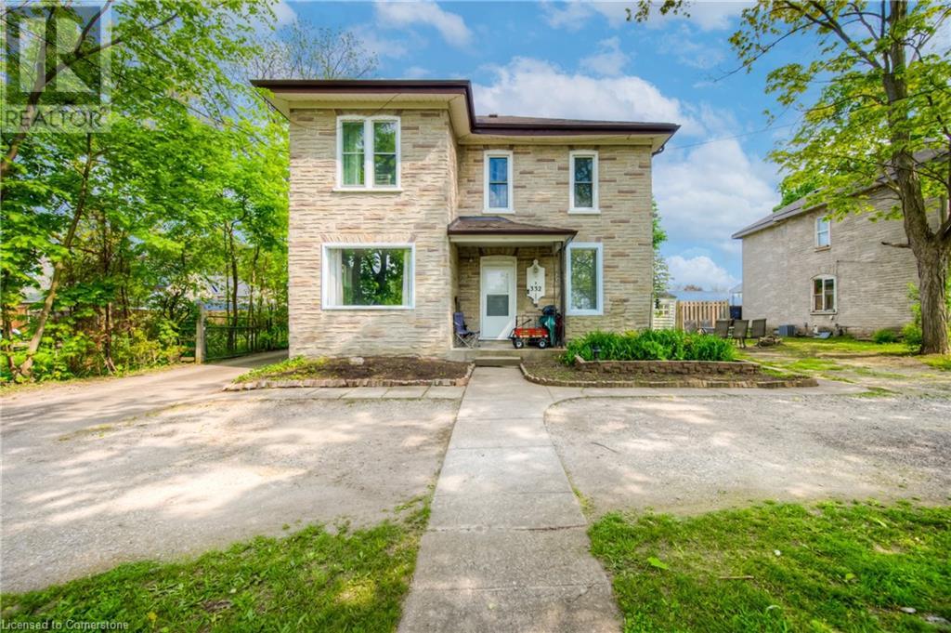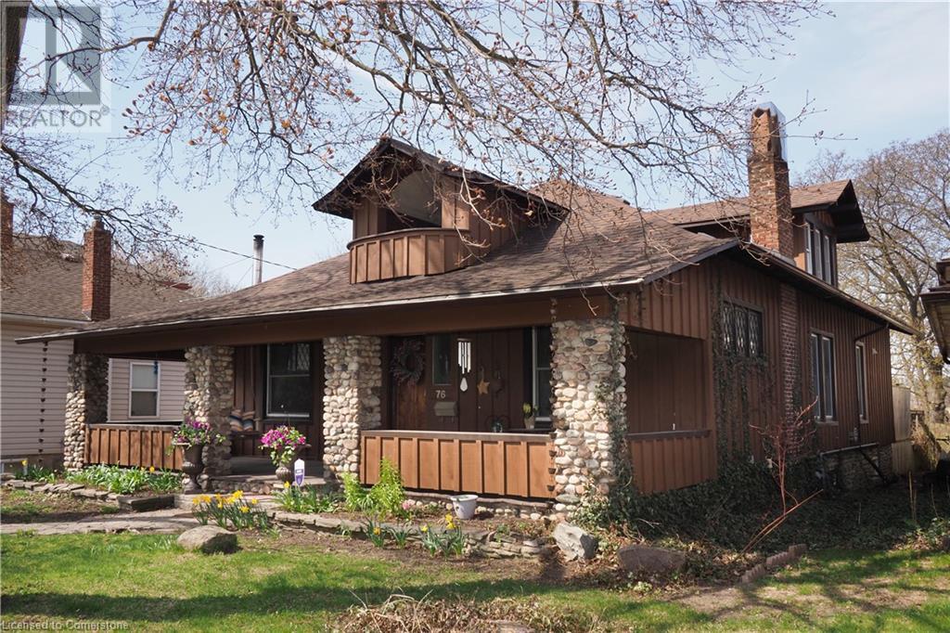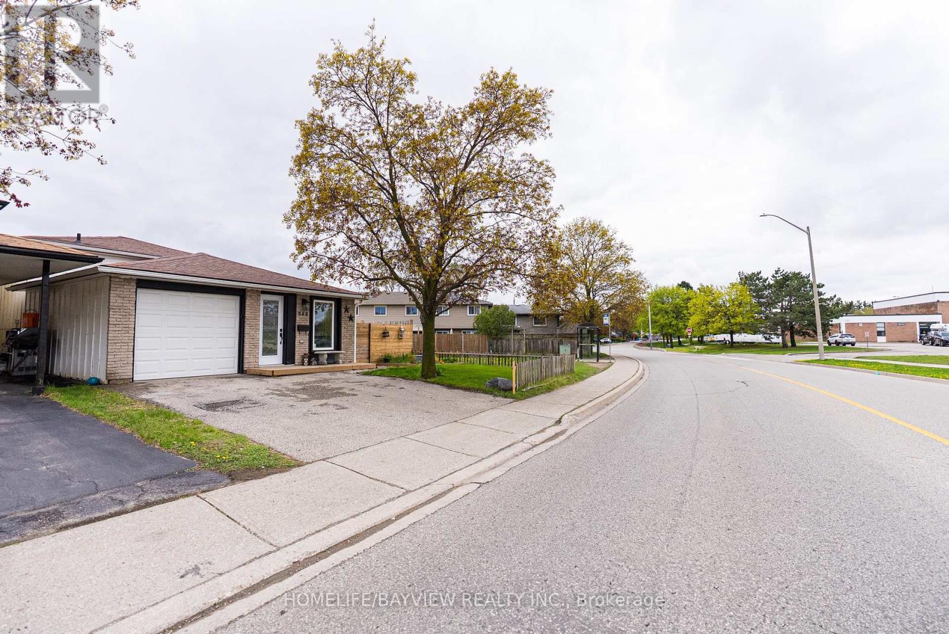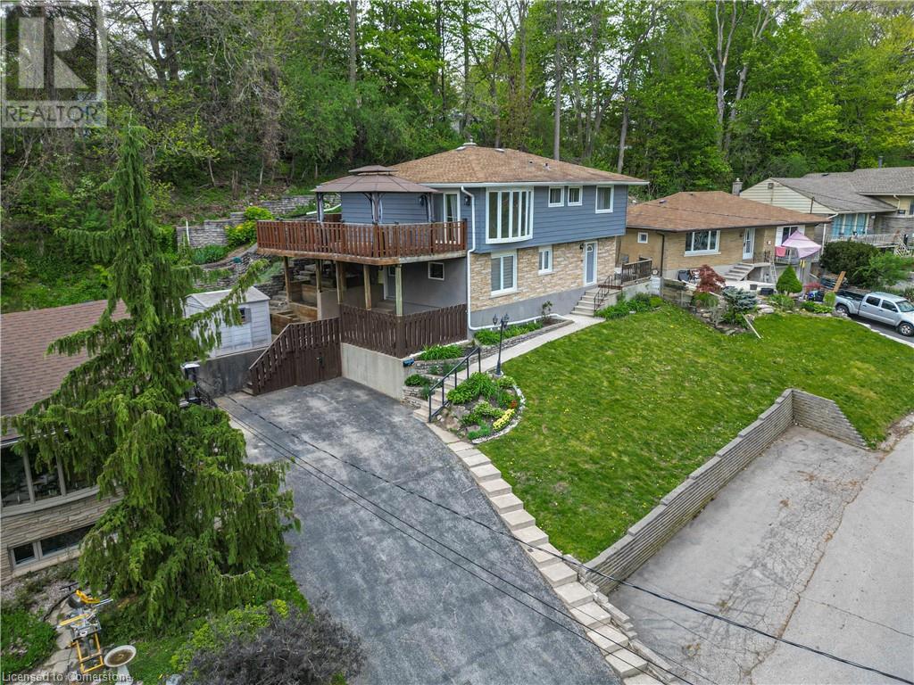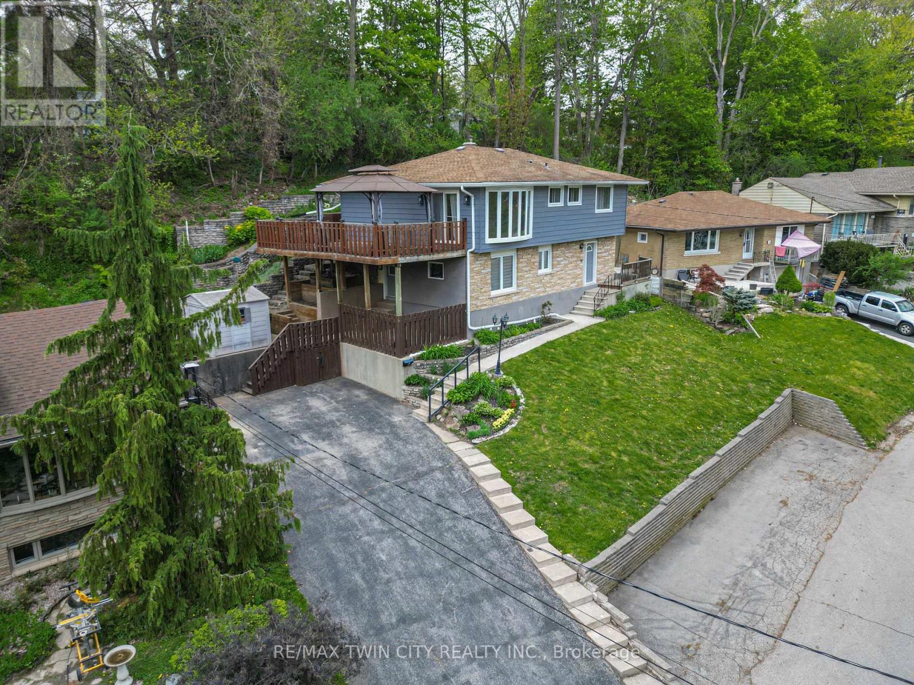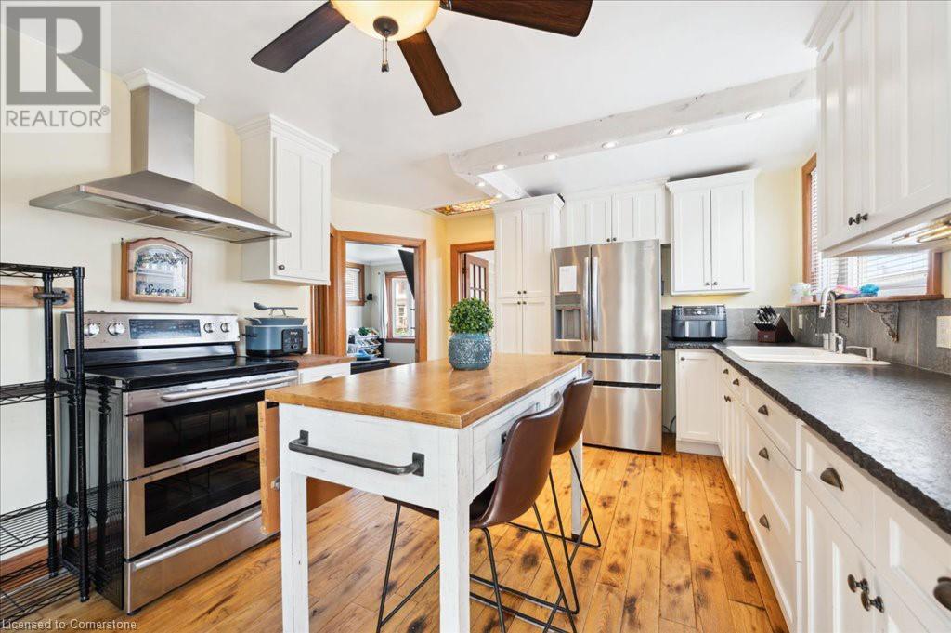Free account required
Unlock the full potential of your property search with a free account! Here's what you'll gain immediate access to:
- Exclusive Access to Every Listing
- Personalized Search Experience
- Favorite Properties at Your Fingertips
- Stay Ahead with Email Alerts
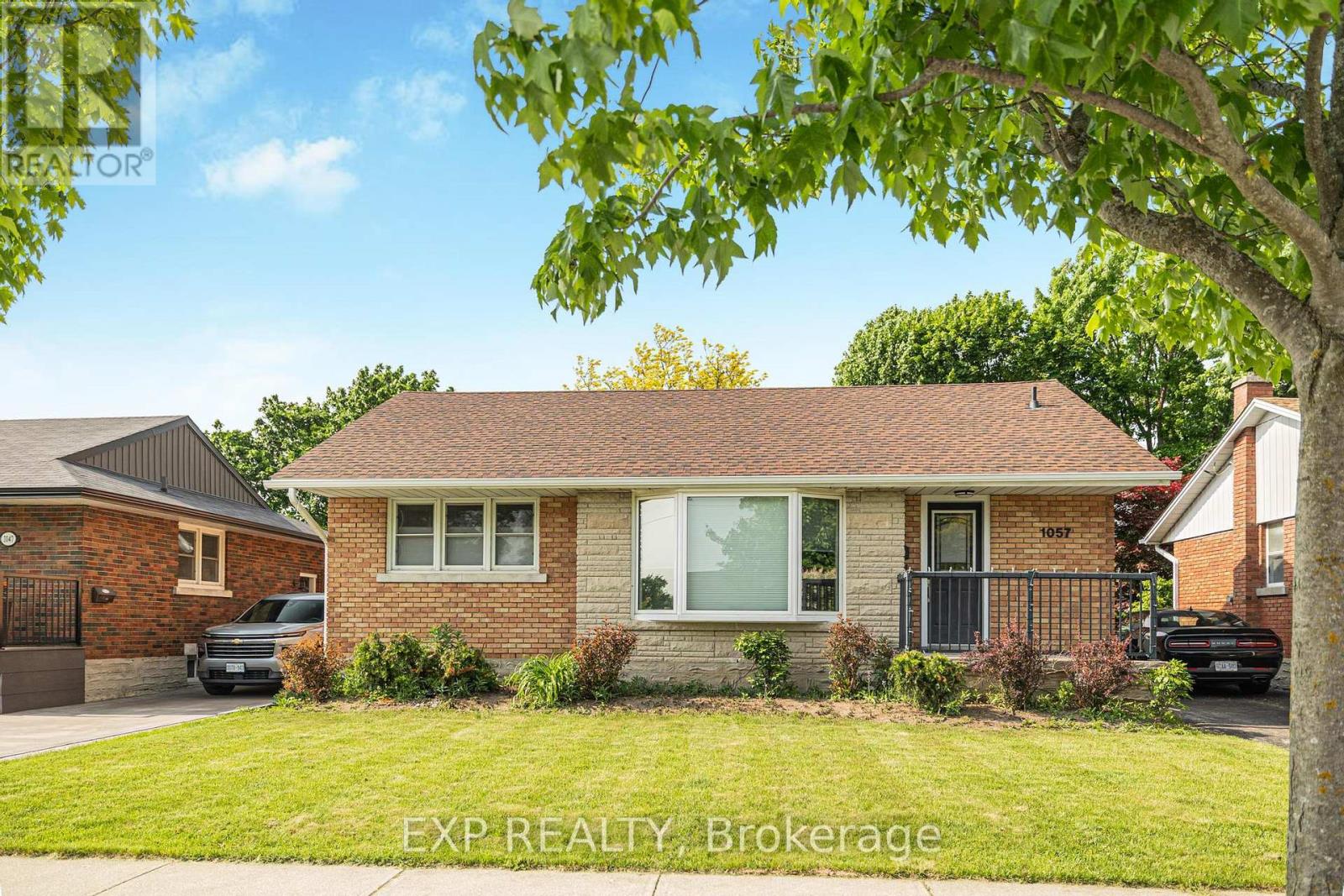




$750,000
1057 CLARE AVENUE
Cambridge, Ontario, Ontario, N3H2E2
MLS® Number: X12213854
Property description
Welcome to 1057 Clare Avenue, a charming and well-maintained solid brick bungalow in the heart of Preston South, one of Cambridges most desirable neighborhoods. Perfectly positioned on a quiet, tree-lined street, this home combines classic character with thoughtful updates and a versatile layout that suits a variety of lifestyles. Step inside to discover a bright and inviting main floor with generous living and dining spaces, a stylish kitchen, a spacious bedroom, and a cozy office ideal for remote work or hobbies. The finished basement with its own separate entrance offers incredible flexibility, featuring a large kitchen/living area, an additional bedroom, laundry room, and ample storage perfect for extended family, guests, or future rental potential. Outside, enjoy a fully fenced backyard with a private deck, perfect for entertaining or relaxing, and a detached garage plus driveway parking for 4. Enjoy walking distance to schools, parks, transit, and the Preston Towne Centre, with easy access to shopping, restaurants, and major highways. Surrounded by green space and close to the Speed River trail system, this home is ideal for those who appreciate both convenience and community. Move-in ready with endless potential, 1057 Clare Avenue offers the space, charm, and location you've been waiting for.
Building information
Type
*****
Age
*****
Appliances
*****
Architectural Style
*****
Basement Development
*****
Basement Features
*****
Basement Type
*****
Construction Style Attachment
*****
Cooling Type
*****
Exterior Finish
*****
Fire Protection
*****
Foundation Type
*****
Heating Fuel
*****
Heating Type
*****
Size Interior
*****
Stories Total
*****
Utility Water
*****
Land information
Acreage
*****
Amenities
*****
Sewer
*****
Size Depth
*****
Size Frontage
*****
Size Irregular
*****
Size Total
*****
Rooms
Main level
Bedroom
*****
Living room
*****
Other
*****
Kitchen
*****
Dining room
*****
Bathroom
*****
Bedroom
*****
Office
*****
Basement
Laundry room
*****
Other
*****
Bathroom
*****
Primary Bedroom
*****
Living room
*****
Other
*****
Other
*****
Main level
Bedroom
*****
Living room
*****
Other
*****
Kitchen
*****
Dining room
*****
Bathroom
*****
Bedroom
*****
Office
*****
Basement
Laundry room
*****
Other
*****
Bathroom
*****
Primary Bedroom
*****
Living room
*****
Other
*****
Other
*****
Main level
Bedroom
*****
Living room
*****
Other
*****
Kitchen
*****
Dining room
*****
Bathroom
*****
Bedroom
*****
Office
*****
Basement
Laundry room
*****
Other
*****
Bathroom
*****
Primary Bedroom
*****
Living room
*****
Other
*****
Other
*****
Courtesy of EXP REALTY
Book a Showing for this property
Please note that filling out this form you'll be registered and your phone number without the +1 part will be used as a password.


