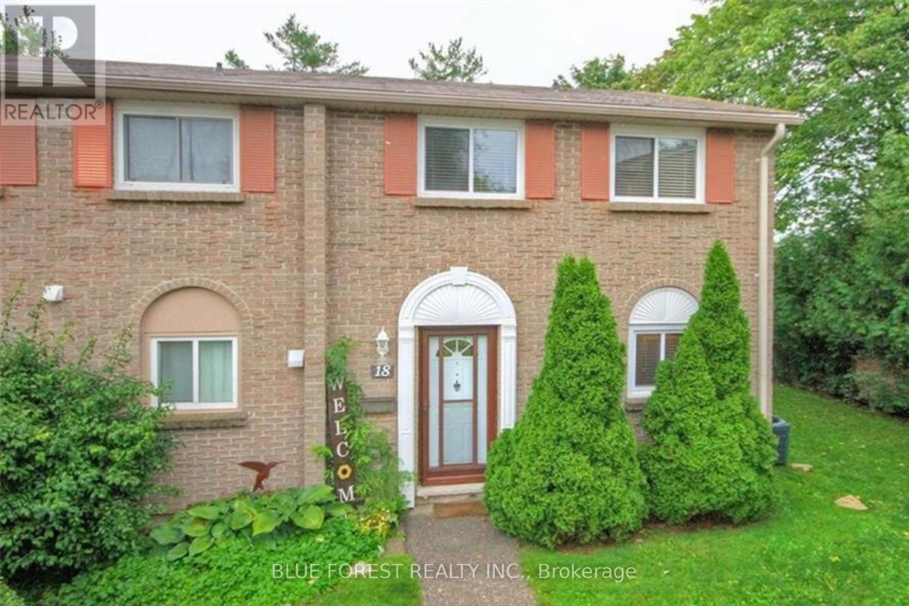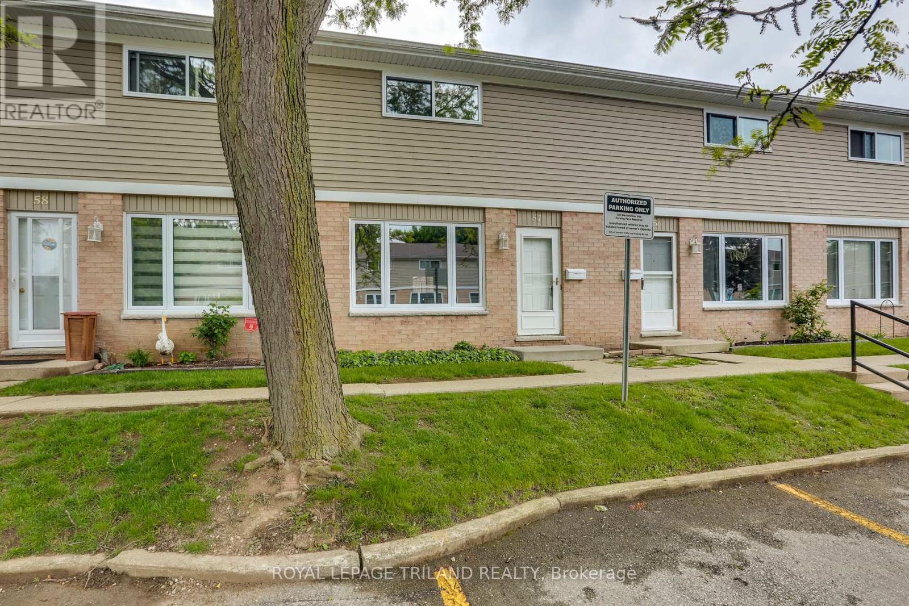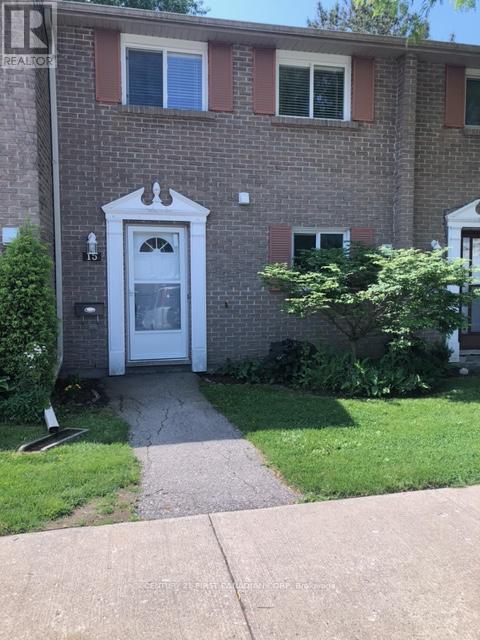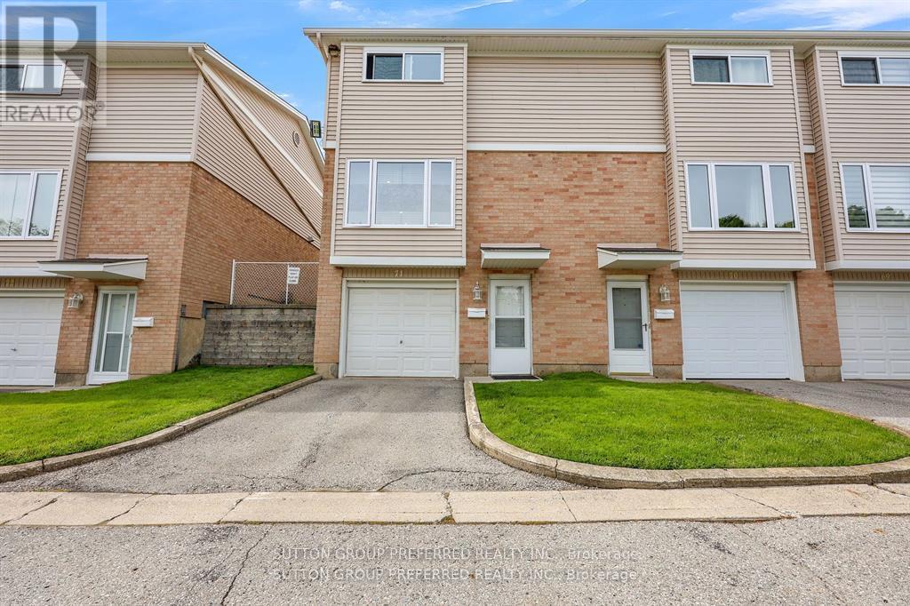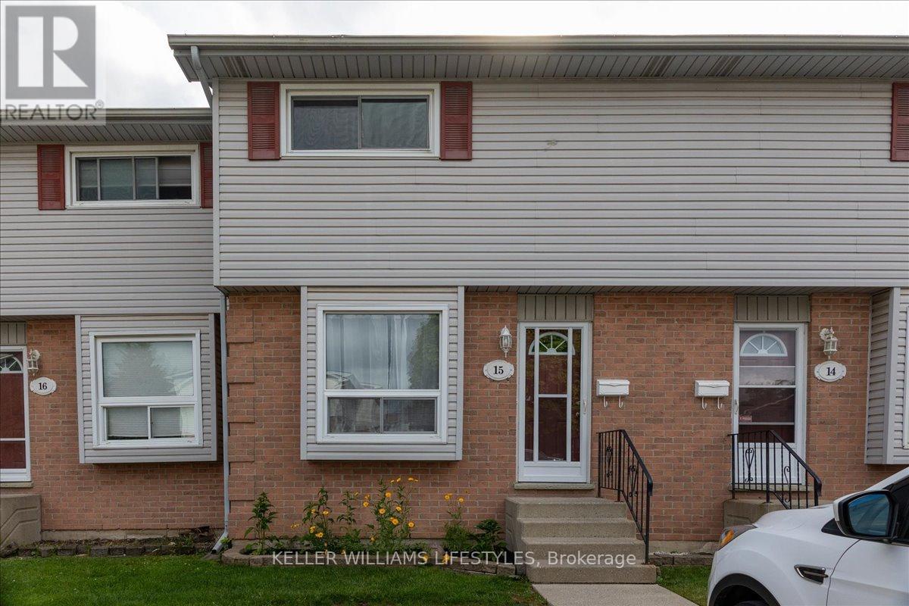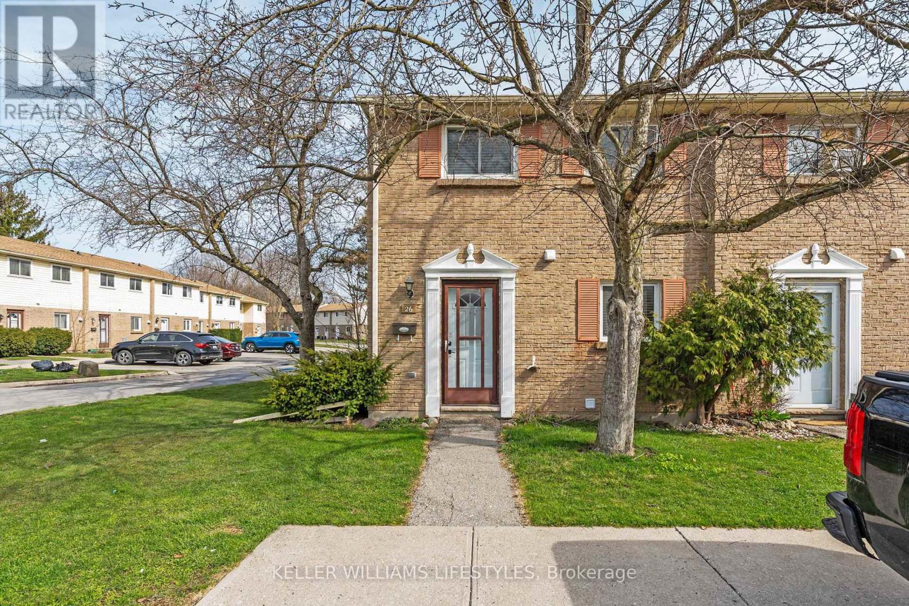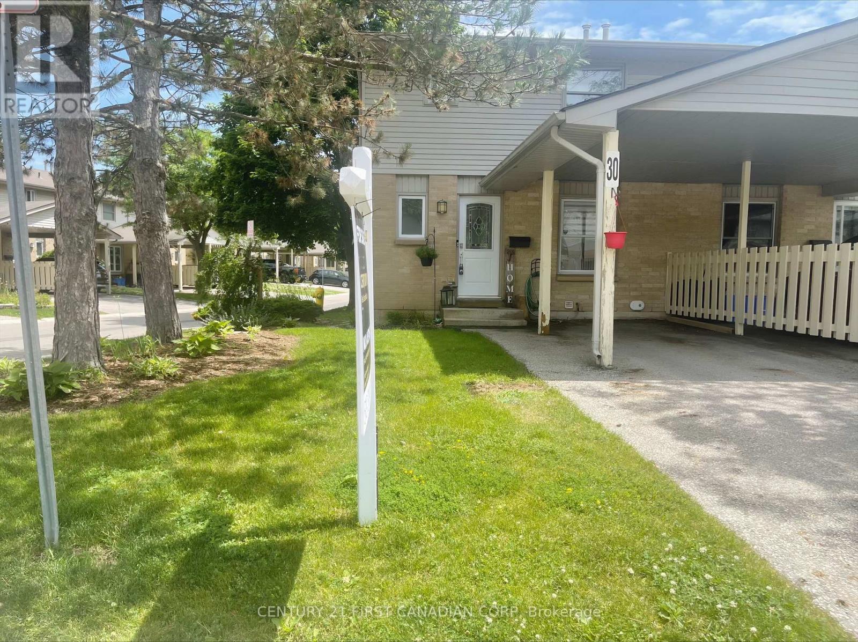Free account required
Unlock the full potential of your property search with a free account! Here's what you'll gain immediate access to:
- Exclusive Access to Every Listing
- Personalized Search Experience
- Favorite Properties at Your Fingertips
- Stay Ahead with Email Alerts
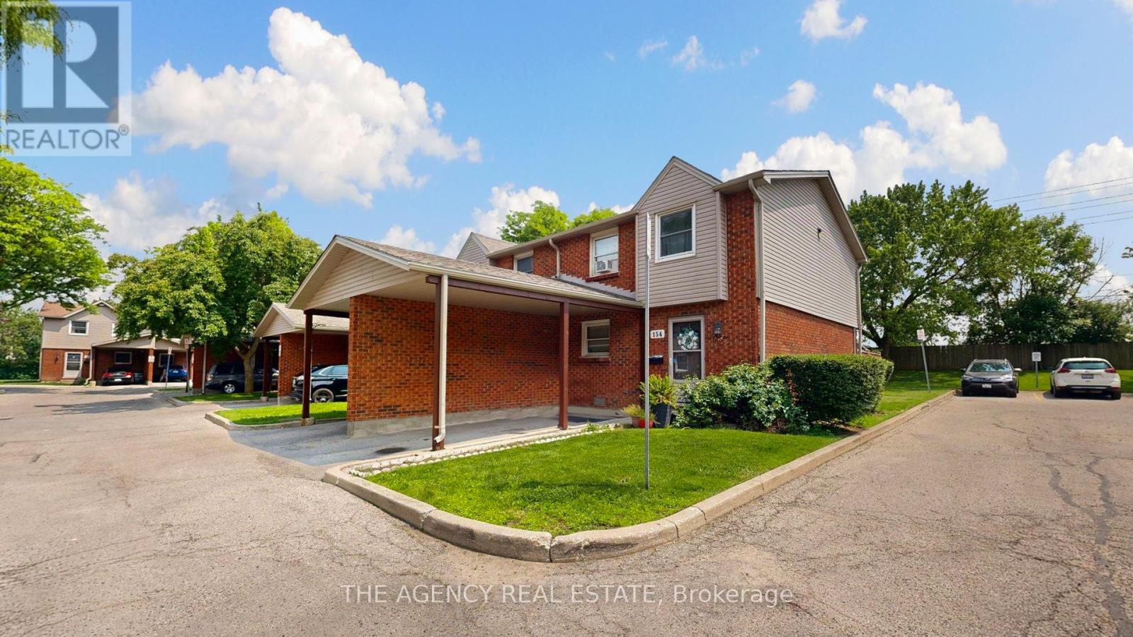
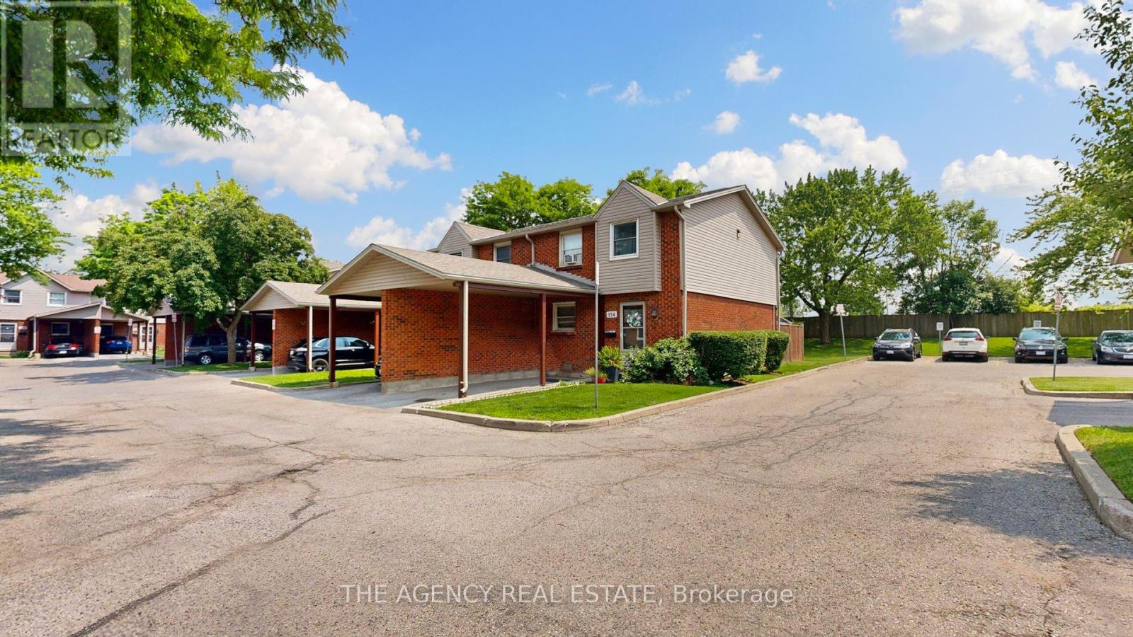
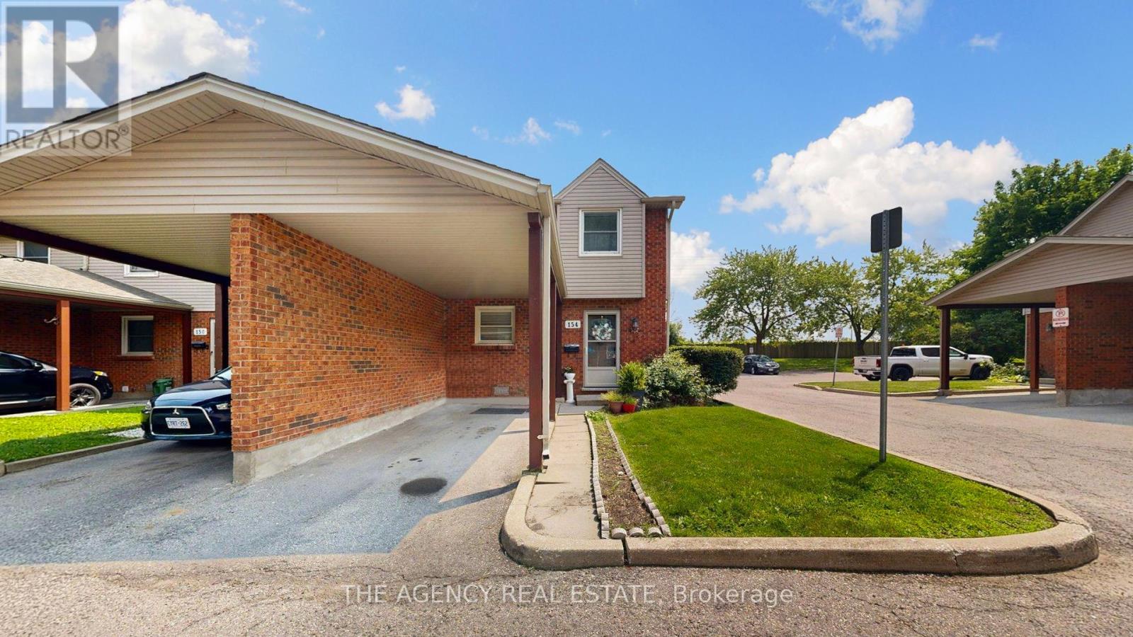
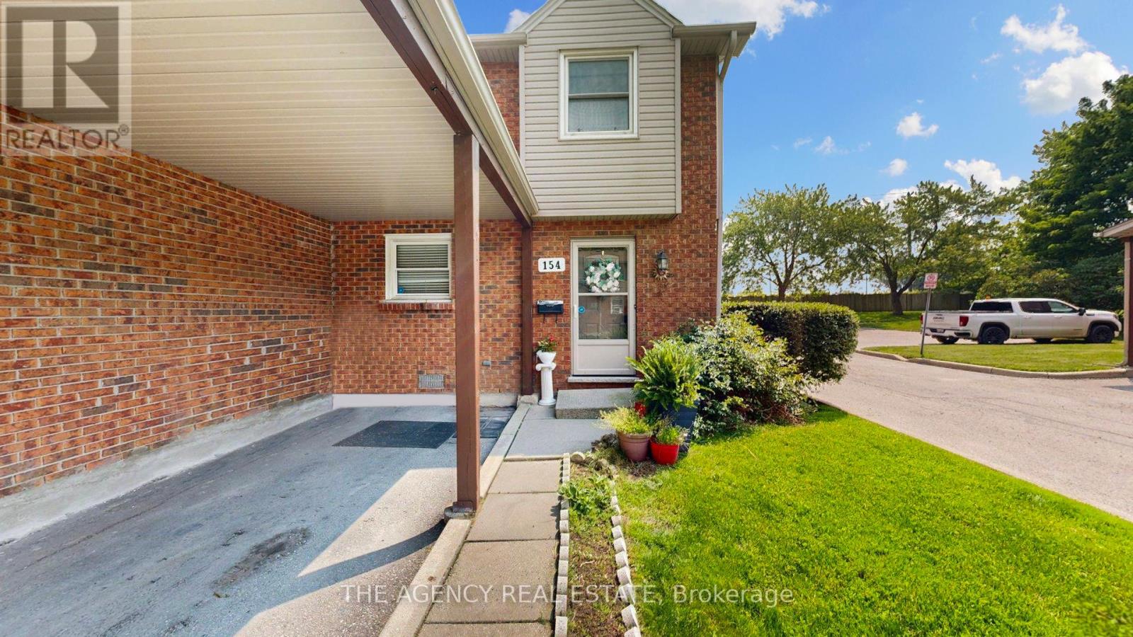
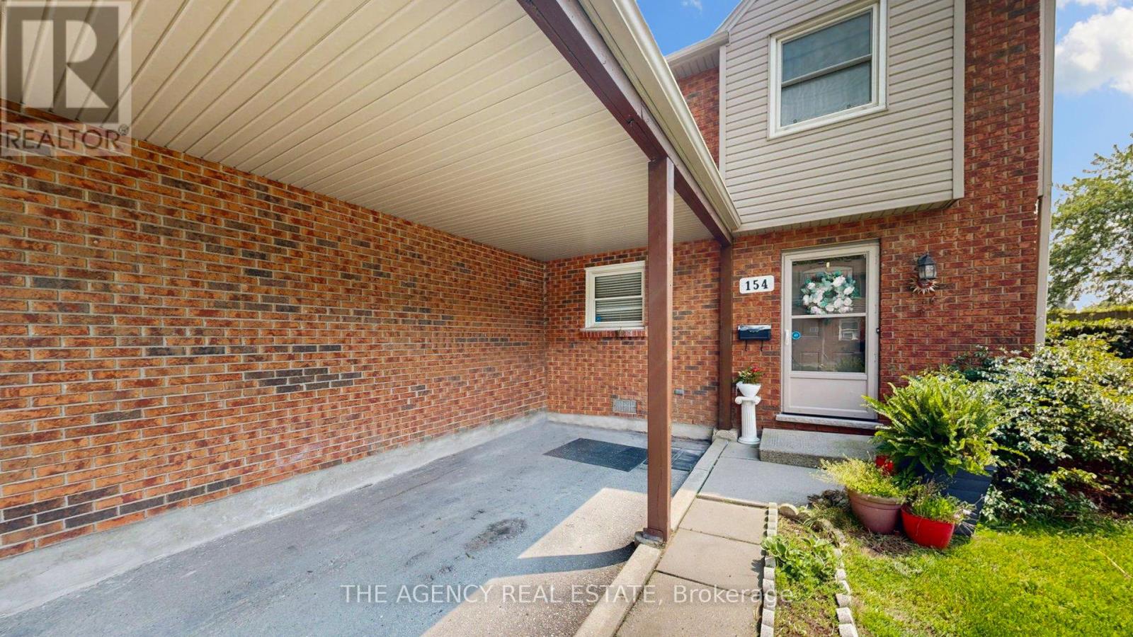
$404,900
154 - 1330 JALNA BOULEVARD
London South, Ontario, Ontario, N6E2H7
MLS® Number: X12212886
Property description
Welcome to this charming end-unit 2-storey townhouse condo located in London's desirable White Oaks neighbourhood, backing onto peaceful greenspace. The main floor features a bright kitchen, a separate dining area, and a spacious family room with sliding patio doors leading to a fully fenced backyard complete with a covered gazebo perfect for relaxing or entertaining. A convenient 2-piece bathroom completes this level. Upstairs, you'll find three generously sized bedrooms and a full 4-piece bathroom. The partially finished basement offers additional space ideal for a rec room, playroom, or hangout area. This well-maintained home boasts a functional layout and is ready for your personal touch. Conveniently located close to major bus routes, White Oaks Mall, parks, four elementary schools, and many other amenities. Enjoy quick and easy access to major highways. Condo fees include: water, windows, roof, snow removal, landscaping, property management, and more. Don't miss out affordable homes like this don't last long. Book your private showing today!
Building information
Type
*****
Age
*****
Amenities
*****
Appliances
*****
Basement Development
*****
Basement Type
*****
Cooling Type
*****
Exterior Finish
*****
Fireplace Present
*****
Foundation Type
*****
Half Bath Total
*****
Heating Fuel
*****
Heating Type
*****
Size Interior
*****
Stories Total
*****
Land information
Rooms
Main level
Kitchen
*****
Dining room
*****
Living room
*****
Basement
Recreational, Games room
*****
Second level
Bedroom 3
*****
Bedroom 2
*****
Primary Bedroom
*****
Courtesy of THE AGENCY REAL ESTATE
Book a Showing for this property
Please note that filling out this form you'll be registered and your phone number without the +1 part will be used as a password.

