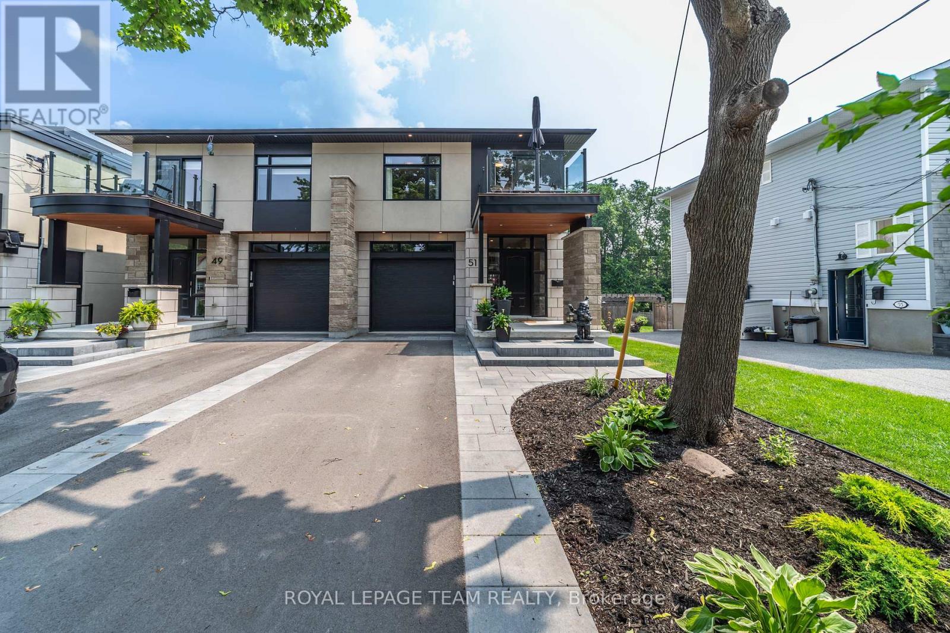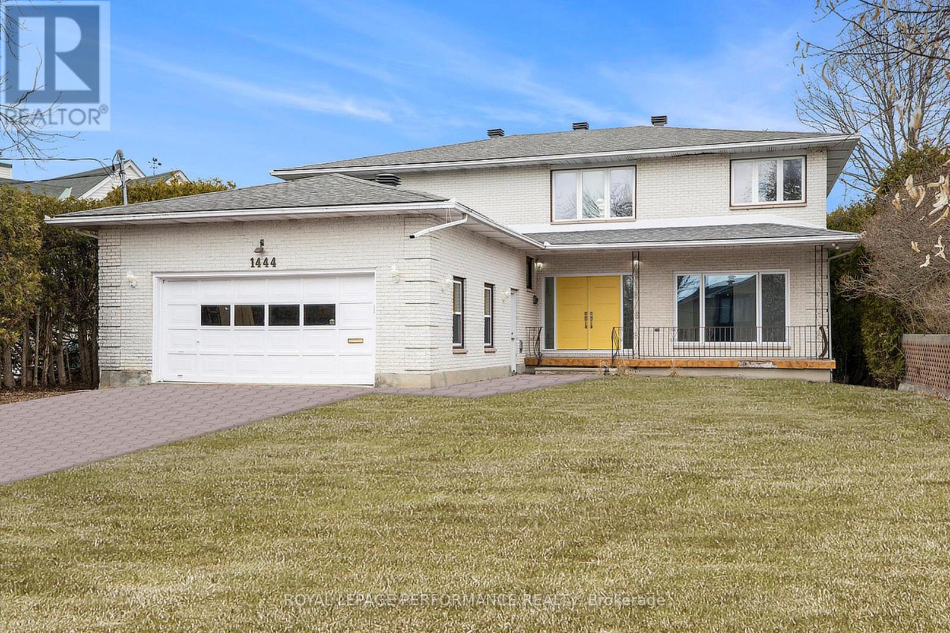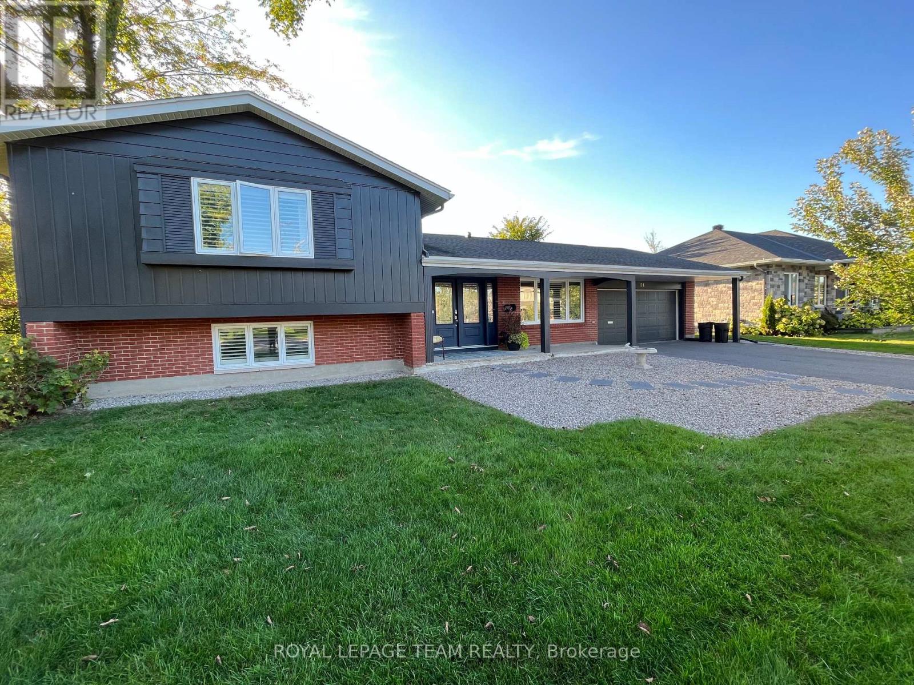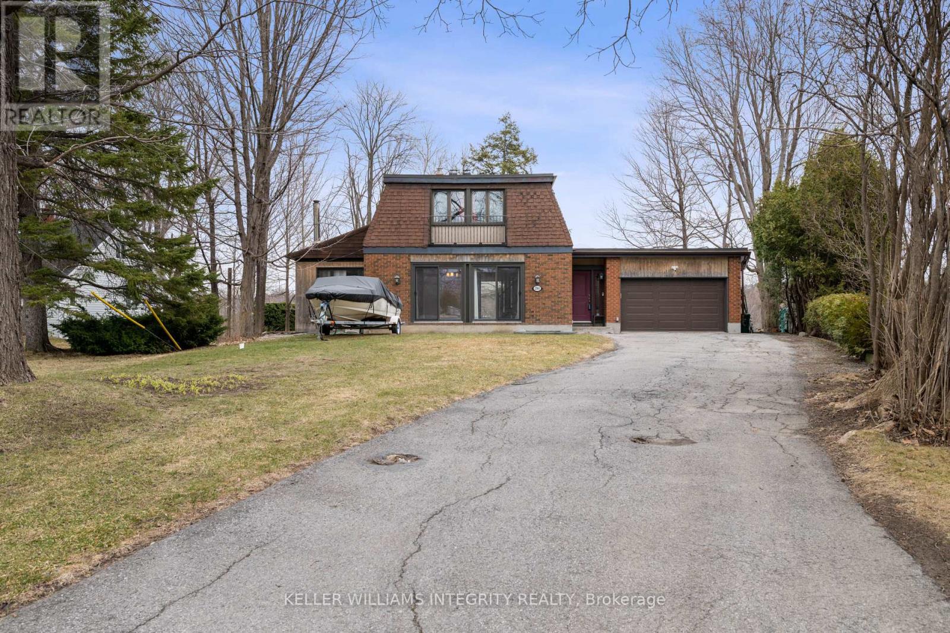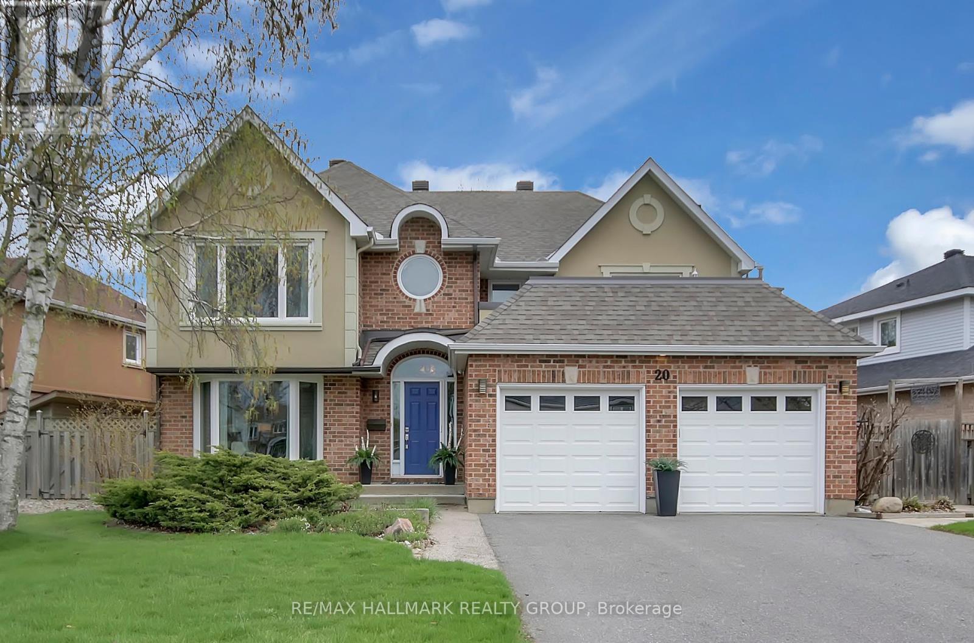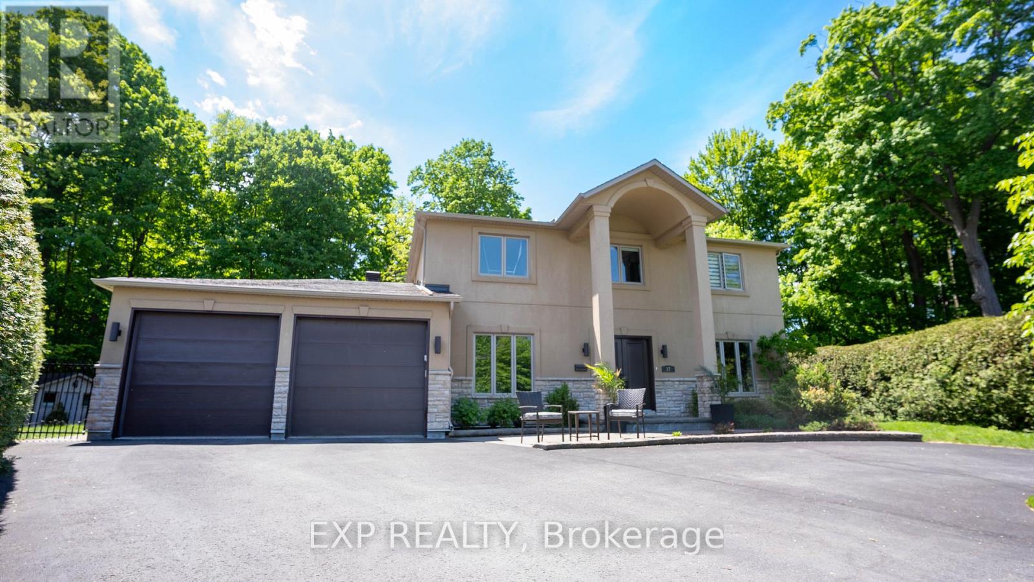Free account required
Unlock the full potential of your property search with a free account! Here's what you'll gain immediate access to:
- Exclusive Access to Every Listing
- Personalized Search Experience
- Favorite Properties at Your Fingertips
- Stay Ahead with Email Alerts
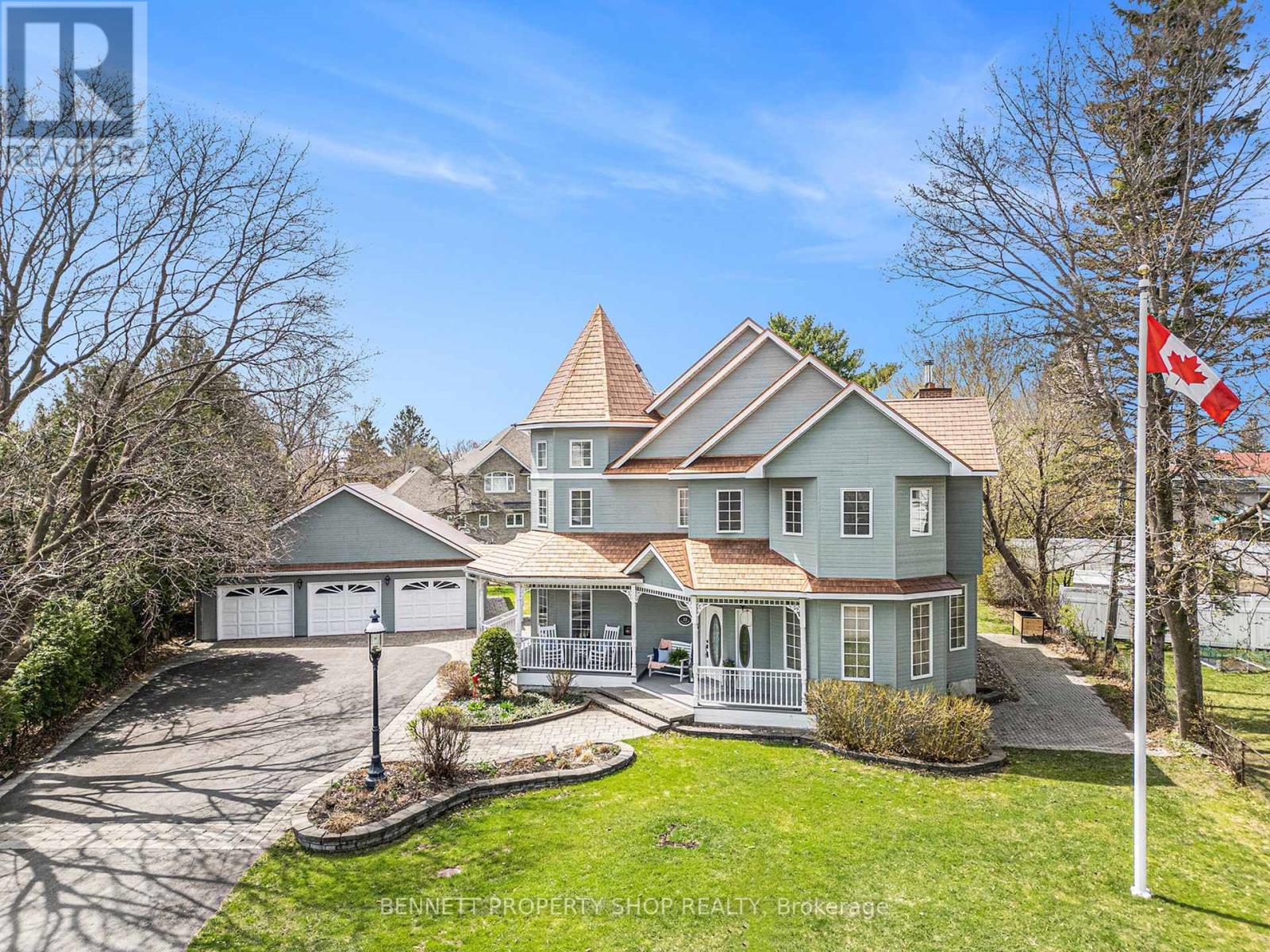
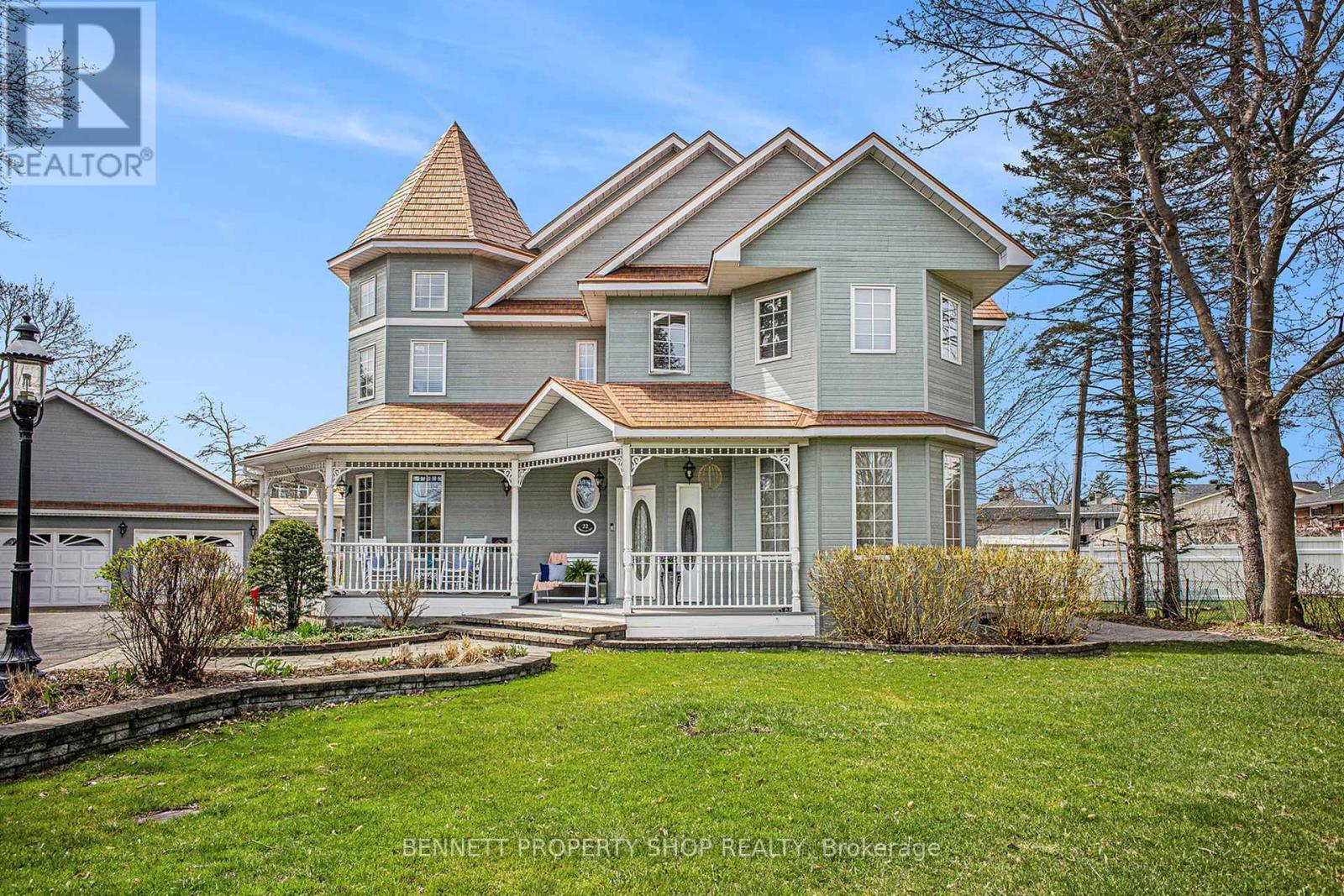


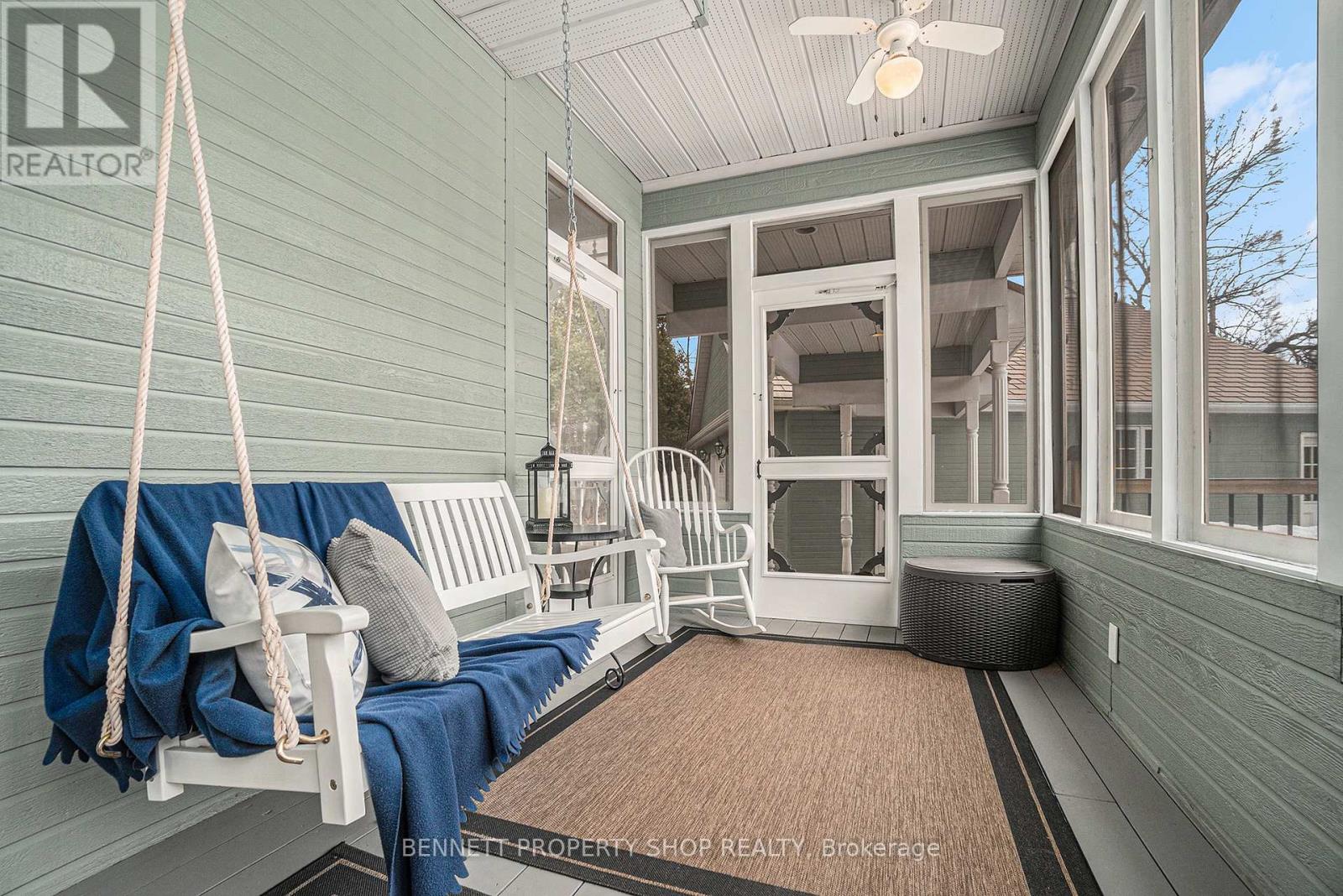
$1,399,900
22 ASHWOOD CRESCENT
Ottawa, Ontario, Ontario, K2G2S8
MLS® Number: X12212558
Property description
Step into timeless elegance with this exquisite custom built Victorian home featuring 4 fireplaces & sophisticated finishes throughout! Designed to capture the charm of a bygone era while offering modern luxuries, this home is truly a masterpiece that is not to be missed. As you approach, you will be welcomed by a picturesque wrap-around porch that is simply perfect for your morning latte or afternoon siesta. One can't help but marvel at the lavish roof lines featuring a copper toned aluminum roof. Inside you will find marble floors, over 50 Pella windows, stone countertops, intricate millwork & gleaming hardwood floors that set the stage for refined living. The family room boasts a grand wood burning fireplace, a fun hidden cocktail area, and so much space for all to lounge. The spacious dining room is ideal for entertaining & will easily seat over 14 comfortably at your harvest table. The adjoining den/main floor home office is perfect for the 2025 work lifestyle. The eat-in gourmet kitchen is truly a chef's delight with high-end appliances, custom cabinetry, and so much storage & space to create masterpiece meals. The luxurious primary suite offers a serene retreat with soaring ceilings, its own fireplace, a 5 piece spa-like ensuite & a generous walk-in closet all looking over your private yard. Two additional bedrooms are beautifully equipped also. The upper level laundry area with built-in cabinets & a folding table, making wash day a breeze. The lower level offers a space for games & entertaining, and is ready for another full bath & fireplace! Outside enjoy a detached oversized garage with breezeway, plenty of parking, and a meticulously landscaped yard - ideal for entertaining while watching the sunset! Located in a highly coveted & walk able area this home blends historic allure with contemporary comforts offering a rare opportunity to own a truly unique residence.
Building information
Type
*****
Age
*****
Amenities
*****
Appliances
*****
Basement Development
*****
Basement Type
*****
Construction Style Attachment
*****
Cooling Type
*****
Fireplace Present
*****
FireplaceTotal
*****
Fire Protection
*****
Foundation Type
*****
Half Bath Total
*****
Heating Fuel
*****
Heating Type
*****
Size Interior
*****
Stories Total
*****
Utility Water
*****
Land information
Amenities
*****
Fence Type
*****
Landscape Features
*****
Sewer
*****
Size Depth
*****
Size Frontage
*****
Size Irregular
*****
Size Total
*****
Rooms
Main level
Family room
*****
Kitchen
*****
Eating area
*****
Dining room
*****
Living room
*****
Foyer
*****
Lower level
Other
*****
Other
*****
Utility room
*****
Games room
*****
Recreational, Games room
*****
Second level
Laundry room
*****
Bathroom
*****
Primary Bedroom
*****
Office
*****
Bedroom 3
*****
Bedroom 2
*****
Bathroom
*****
Main level
Family room
*****
Kitchen
*****
Eating area
*****
Dining room
*****
Living room
*****
Foyer
*****
Lower level
Other
*****
Other
*****
Utility room
*****
Games room
*****
Recreational, Games room
*****
Second level
Laundry room
*****
Bathroom
*****
Primary Bedroom
*****
Office
*****
Bedroom 3
*****
Bedroom 2
*****
Bathroom
*****
Courtesy of BENNETT PROPERTY SHOP REALTY
Book a Showing for this property
Please note that filling out this form you'll be registered and your phone number without the +1 part will be used as a password.
