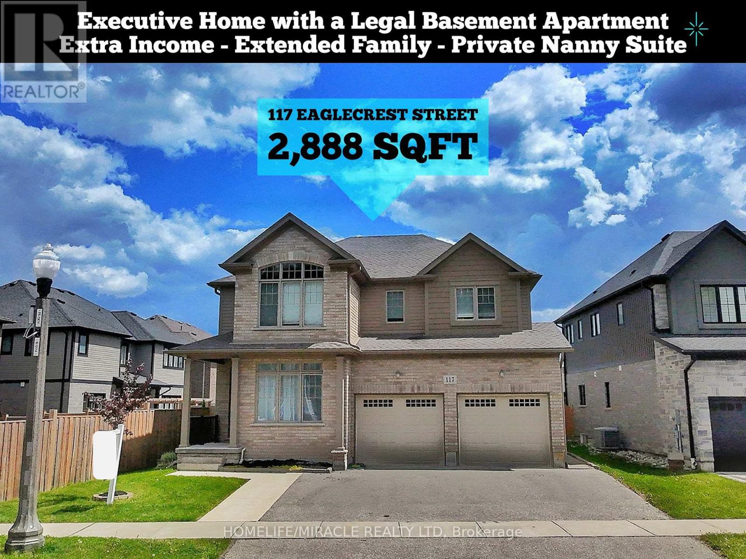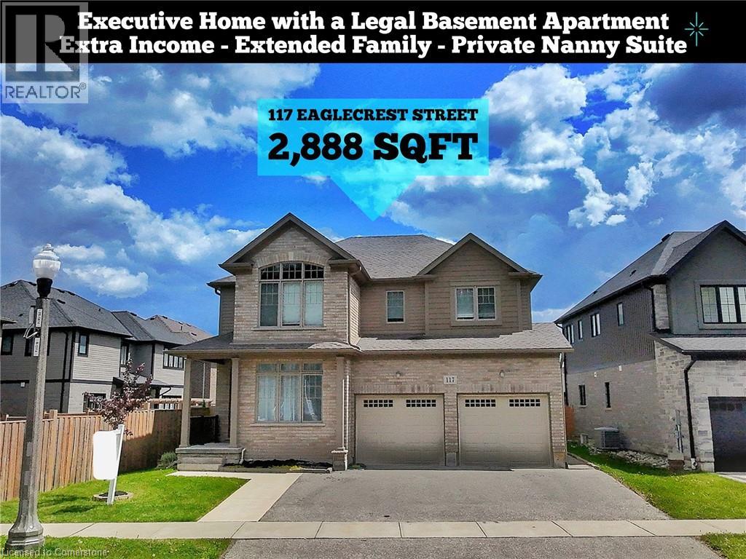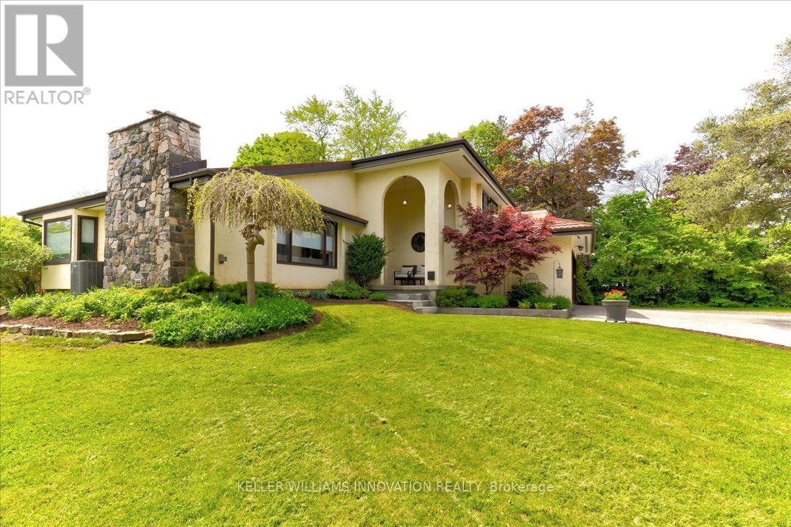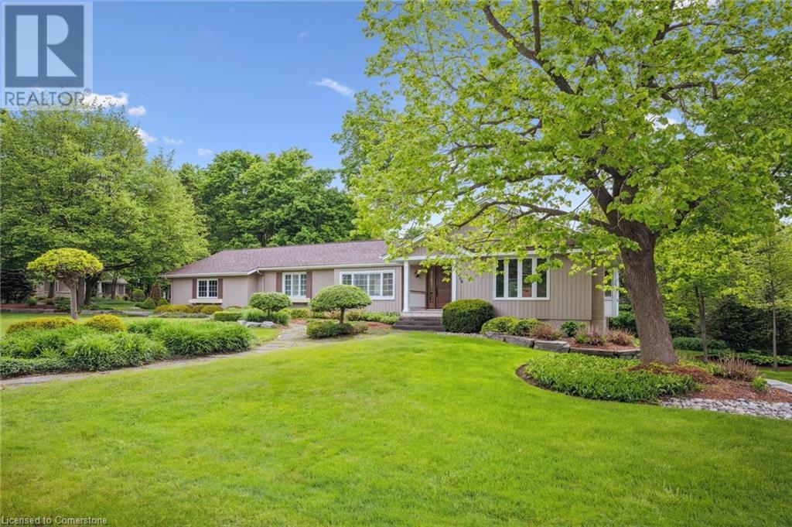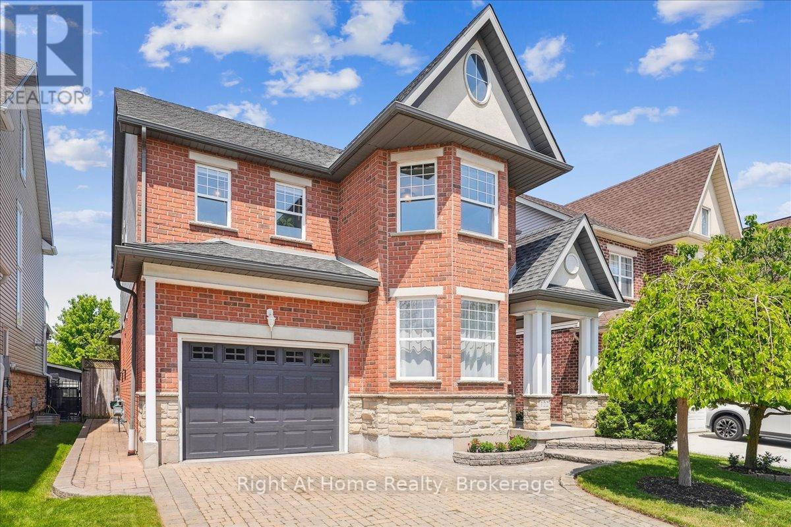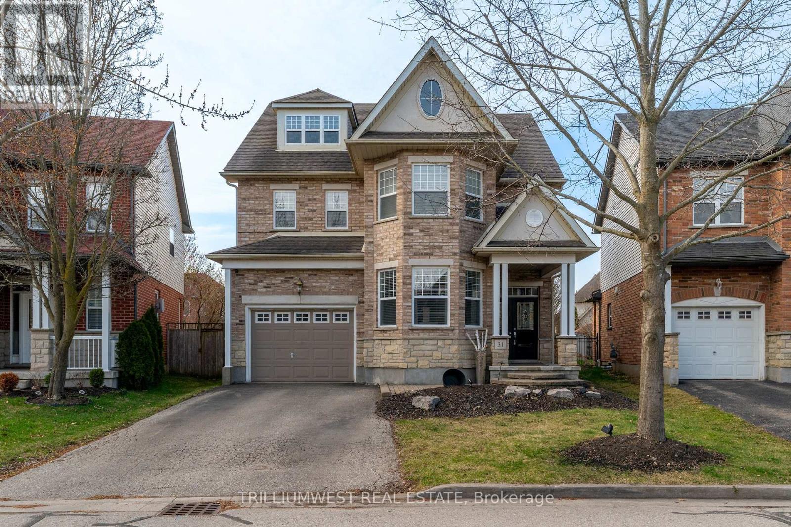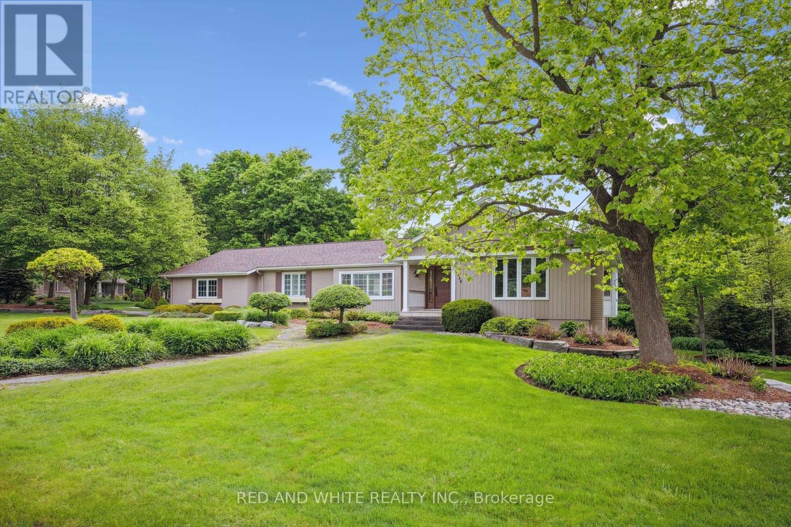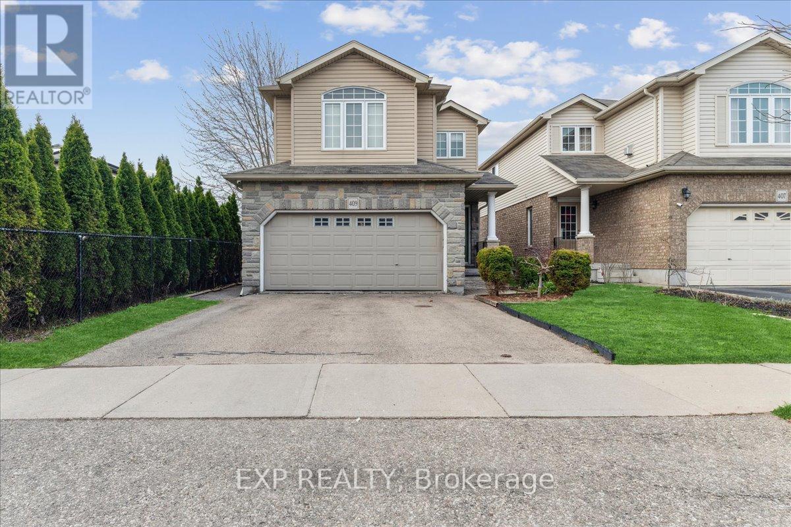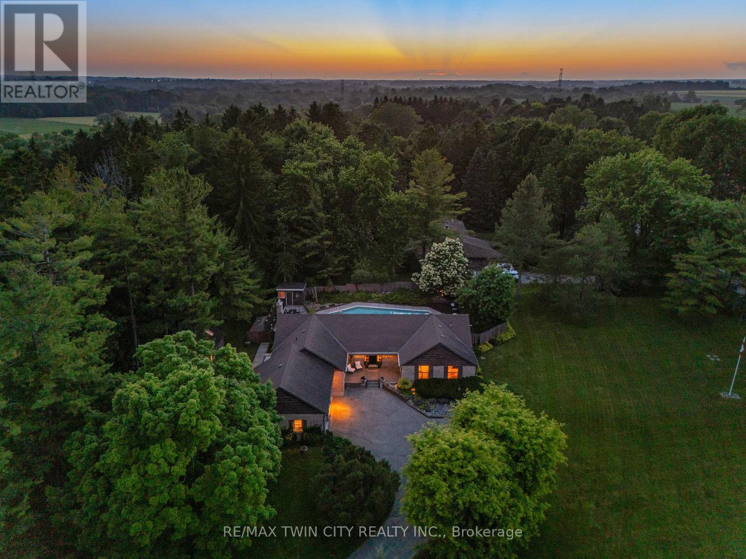Free account required
Unlock the full potential of your property search with a free account! Here's what you'll gain immediate access to:
- Exclusive Access to Every Listing
- Personalized Search Experience
- Favorite Properties at Your Fingertips
- Stay Ahead with Email Alerts
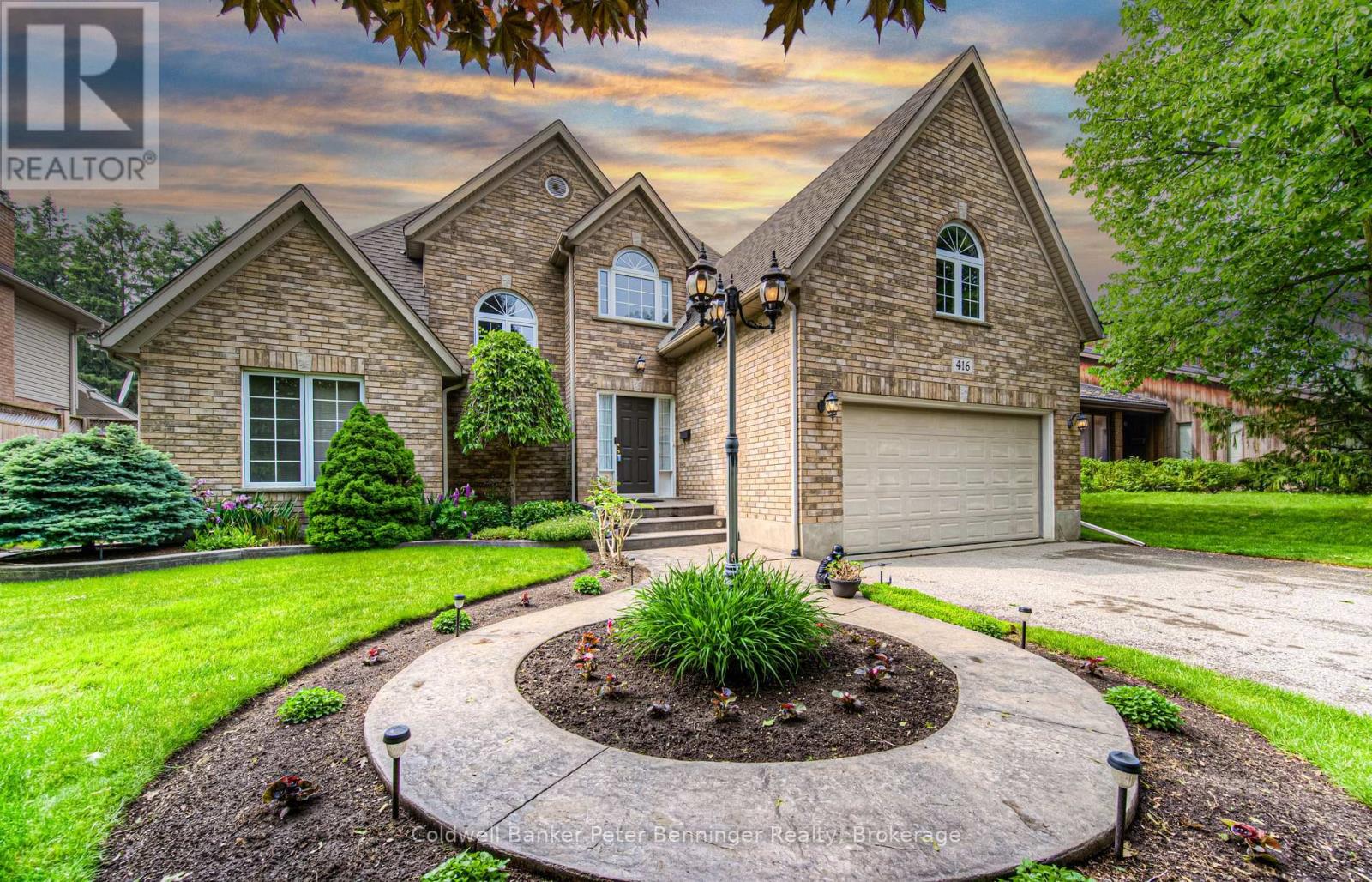




$1,350,000
416 FORESTLAWN ROAD
Waterloo, Ontario, Ontario, N2K2J6
MLS® Number: X12212078
Property description
Welcome to 416 Forestlawn Road in Waterloo! This charming 4-bedroom, 2.5-bathroom detached home with over 2300 sqft of finished living space is the perfect blend of modern updates and classic comfort. Nestled in a family-friendly neighbourhood just minutes from schools, shopping, and transit, this home offers convenience and community. Step inside to discover a bright, open-concept main floor with updated flooring, large windows, and a fresh, functional kitchen featuring easy to work at countertops and ample cabinetry. The spacious living and dining areas make entertaining a breeze, while still offering cozy spaces for day-to-day living. Upstairs, youll find three generously sized bedrooms (primary on the main level) and a 4-piece bathperfect for families or those needing extra room to work from home. The unspoiled basement provides additional living space you can customize with a cold cellar, 3-piece bathroom roughed-in and ample room for storage. Outside, enjoy a large, fully fenced backyard complete with gazeboideal for kids, pets, or summer BBQs. With a private driveway, mature trees, and excellent curb appeal, this home is move-in ready and waiting for you. With an underground sprinkler system you will be sure to have lush green grass year round! Don't miss your chance to get into a fantastic Waterloo neighbourhoodbook your showing today!
Building information
Type
*****
Age
*****
Amenities
*****
Appliances
*****
Basement Development
*****
Basement Type
*****
Construction Style Attachment
*****
Cooling Type
*****
Exterior Finish
*****
Fireplace Present
*****
FireplaceTotal
*****
Fire Protection
*****
Foundation Type
*****
Half Bath Total
*****
Heating Fuel
*****
Heating Type
*****
Size Interior
*****
Stories Total
*****
Utility Water
*****
Land information
Amenities
*****
Landscape Features
*****
Sewer
*****
Size Depth
*****
Size Frontage
*****
Size Irregular
*****
Size Total
*****
Rooms
Main level
Kitchen
*****
Primary Bedroom
*****
Living room
*****
Dining room
*****
Eating area
*****
Bathroom
*****
Bathroom
*****
Second level
Bedroom 4
*****
Bedroom 3
*****
Bedroom 2
*****
Bathroom
*****
Courtesy of Coldwell Banker Peter Benninger Realty
Book a Showing for this property
Please note that filling out this form you'll be registered and your phone number without the +1 part will be used as a password.
