Free account required
Unlock the full potential of your property search with a free account! Here's what you'll gain immediate access to:
- Exclusive Access to Every Listing
- Personalized Search Experience
- Favorite Properties at Your Fingertips
- Stay Ahead with Email Alerts
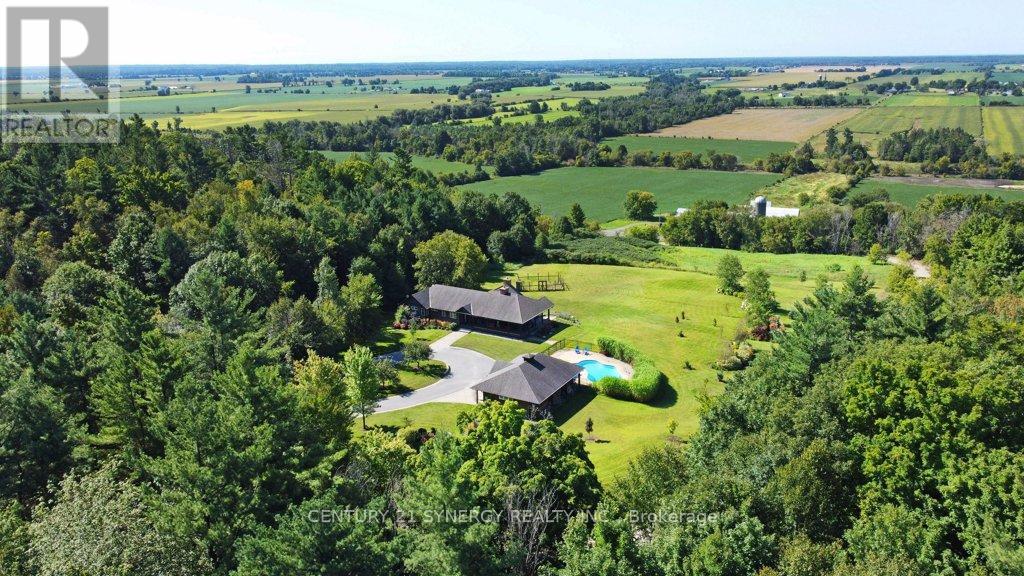
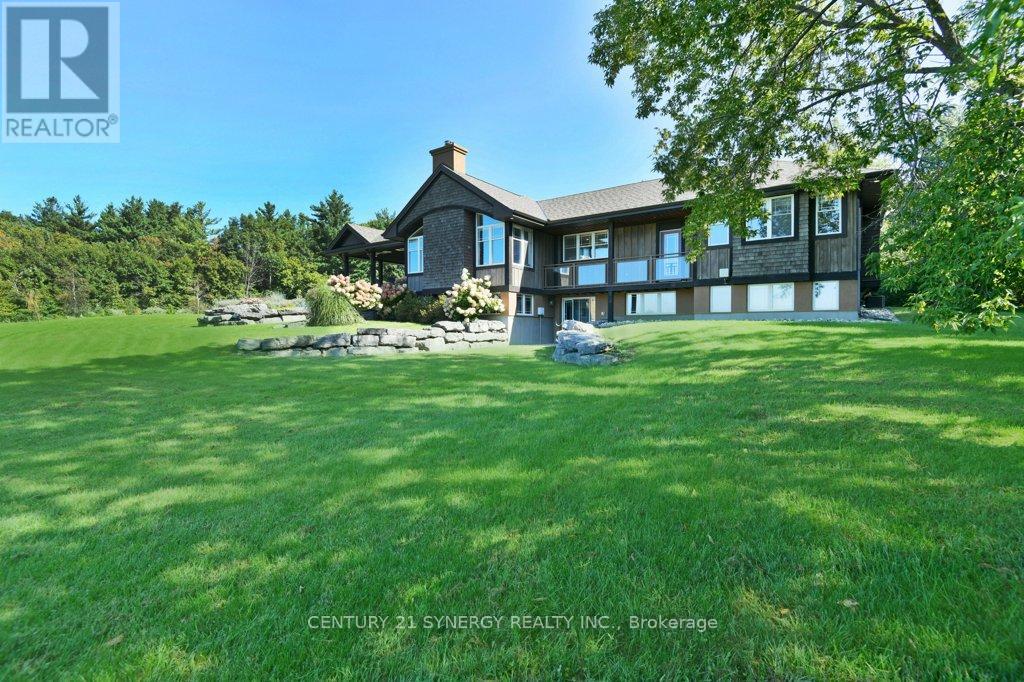
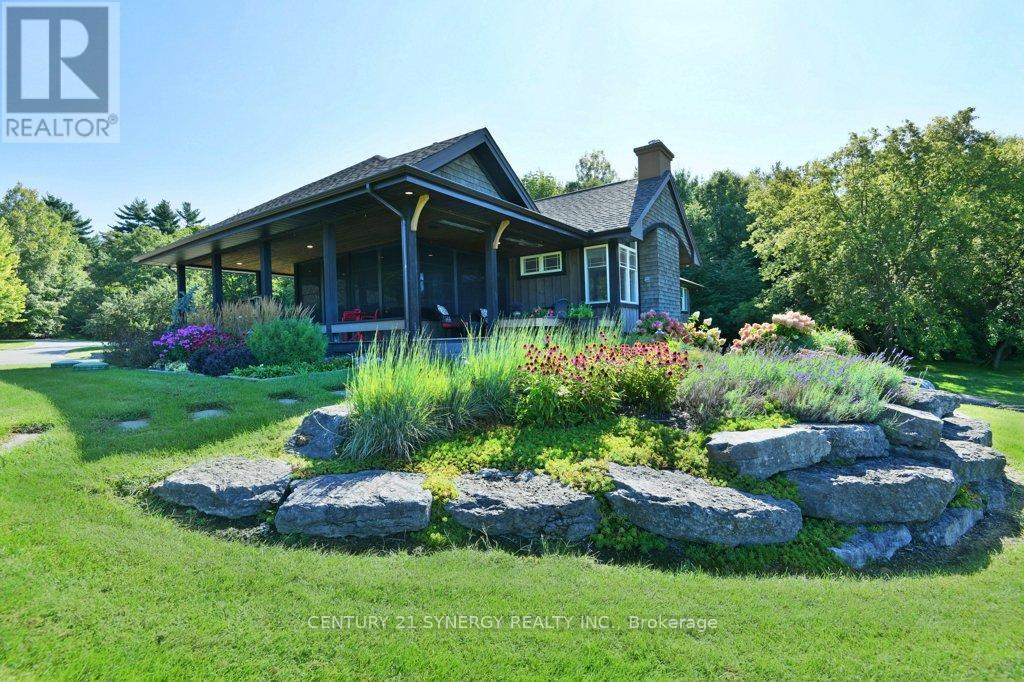
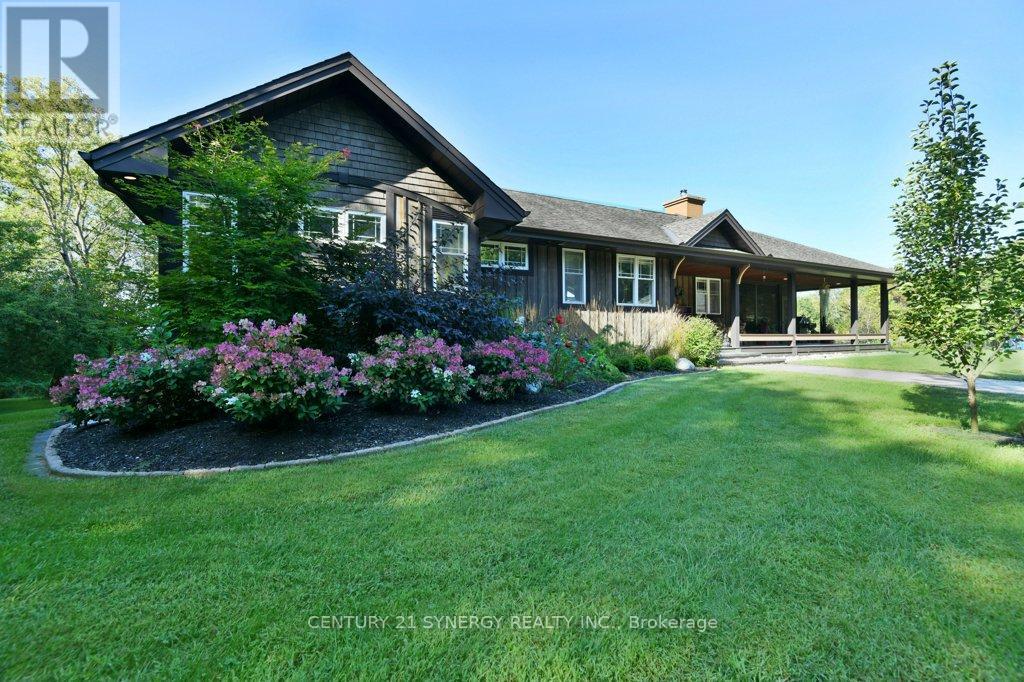
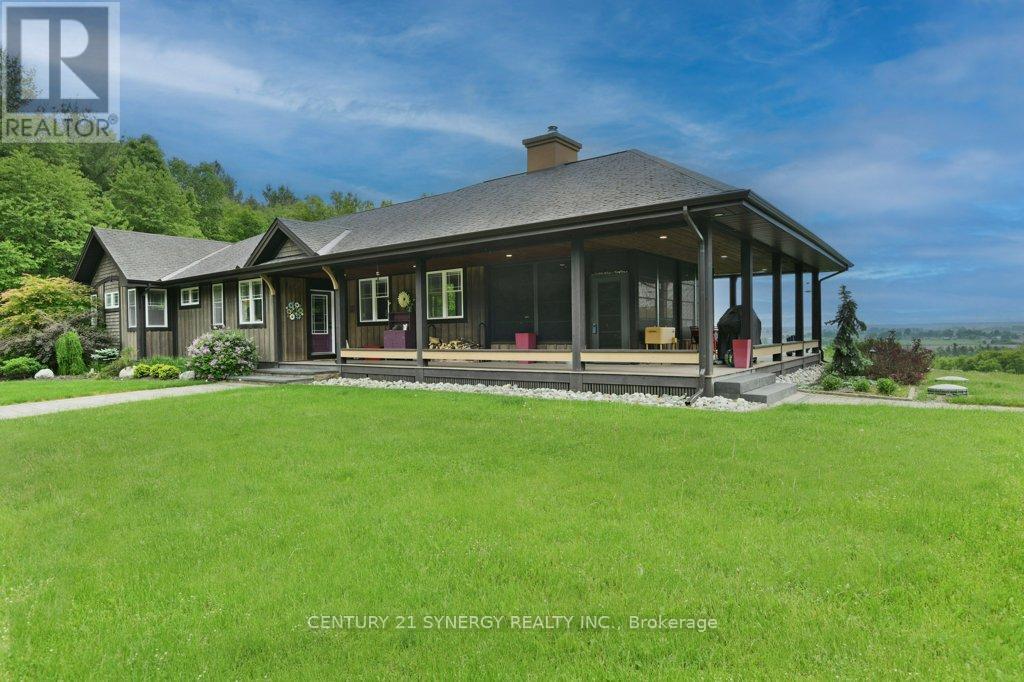
$1,700,000
4370 CARP ROAD
Ottawa, Ontario, Ontario, K0A1L0
MLS® Number: X12212056
Property description
FRONT ROW CARP RIDGE VIEW! ONE OF ONLY A HANDFUL OF HOMES WITH THIS VANTAGE POINT! Nestled along the dramatic Carp Ridge escarpment, this stunning 5 bedroom, 4 bathroom residence rests on 6.8 private acres with sweeping views over the valley below. Extensively renovated in 2018 and 2019, this home balances luxury, functionality, and tranquility. The heart of the home features an Iripinia custom kitchen and butlers pantry, anchored by a Wolf 6-burner range, Sub-Zero appliances, and a dedicated wine fridge. French doors open to a 3-season room with Weatherwall windows and a cozy wood burning stove, perfect for soaking in sunsets year-round. The open concept Living/Dining rooms boast built in custom bookshelves, wood burning fireplace, and hickory hardwood flooring. The built-in AV/audio systems throughout, powered by Control4 automation, add to the functionality of the home. Main floor bedrooms each offer walk-in closets and spa-inspired ensuite baths with heated floors. The lower level adds bonus living space with 3 more bedrooms, large family room with outside entry, luxury vinyl flooring, and a fourth bath. Comfort continues with radiant in-floor heating, a new Daikin Fit heat pump system (2025), and a 20kw Generac generator for peace of mind. Outdoors, enjoy professionally designed landscaping, extensive lighting, Rain Bird irrigation, a saltwater pool surrounded by stamped concrete and river rock, and an enclosed garden. The oversized 3-car garage doubles as a workshop, and a wrap-around porch provides unobstructed views that make every season feel like a painting. Located on a quiet private road with community-managed snow removal, this exceptional property offers the best of rural serenity just minutes from Kanata's conveniences.
Building information
Type
*****
Age
*****
Amenities
*****
Appliances
*****
Architectural Style
*****
Basement Development
*****
Basement Features
*****
Basement Type
*****
Construction Style Attachment
*****
Cooling Type
*****
Exterior Finish
*****
Fireplace Present
*****
FireplaceTotal
*****
Fireplace Type
*****
Fire Protection
*****
Flooring Type
*****
Foundation Type
*****
Half Bath Total
*****
Heating Fuel
*****
Heating Type
*****
Size Interior
*****
Stories Total
*****
Utility Power
*****
Utility Water
*****
Land information
Acreage
*****
Landscape Features
*****
Sewer
*****
Size Irregular
*****
Size Total
*****
Rooms
Main level
Laundry room
*****
Bedroom 2
*****
Primary Bedroom
*****
Sunroom
*****
Dining room
*****
Living room
*****
Pantry
*****
Kitchen
*****
Foyer
*****
Lower level
Family room
*****
Utility room
*****
Bedroom 5
*****
Bedroom 4
*****
Bedroom 3
*****
Main level
Laundry room
*****
Bedroom 2
*****
Primary Bedroom
*****
Sunroom
*****
Dining room
*****
Living room
*****
Pantry
*****
Kitchen
*****
Foyer
*****
Lower level
Family room
*****
Utility room
*****
Bedroom 5
*****
Bedroom 4
*****
Bedroom 3
*****
Courtesy of CENTURY 21 SYNERGY REALTY INC.
Book a Showing for this property
Please note that filling out this form you'll be registered and your phone number without the +1 part will be used as a password.

