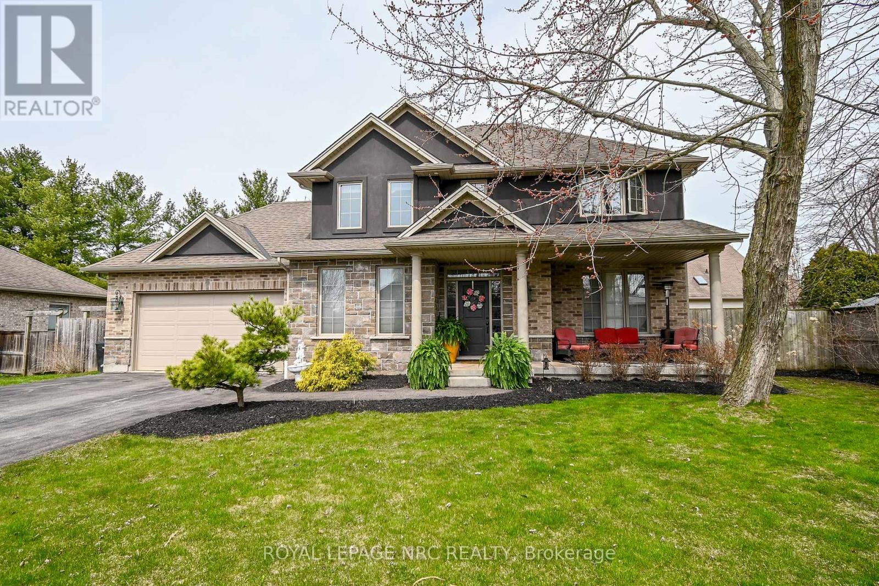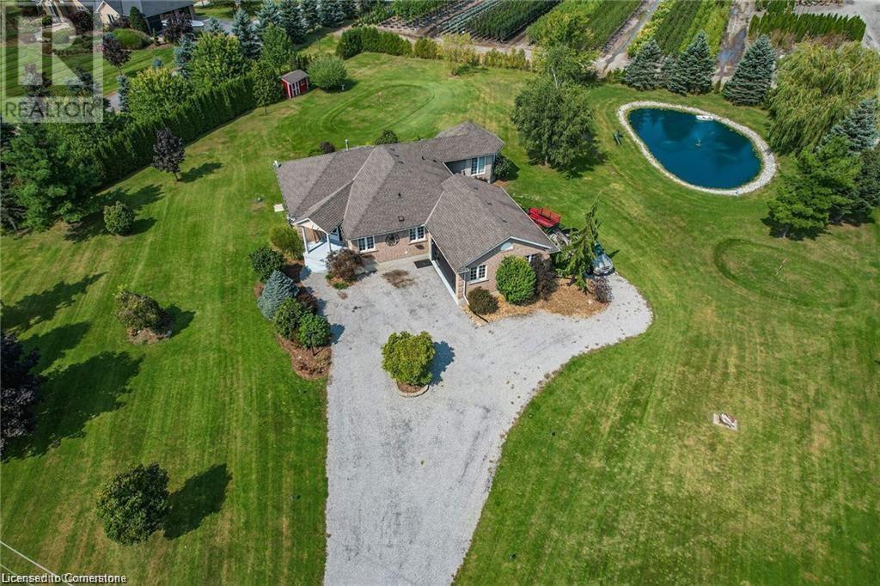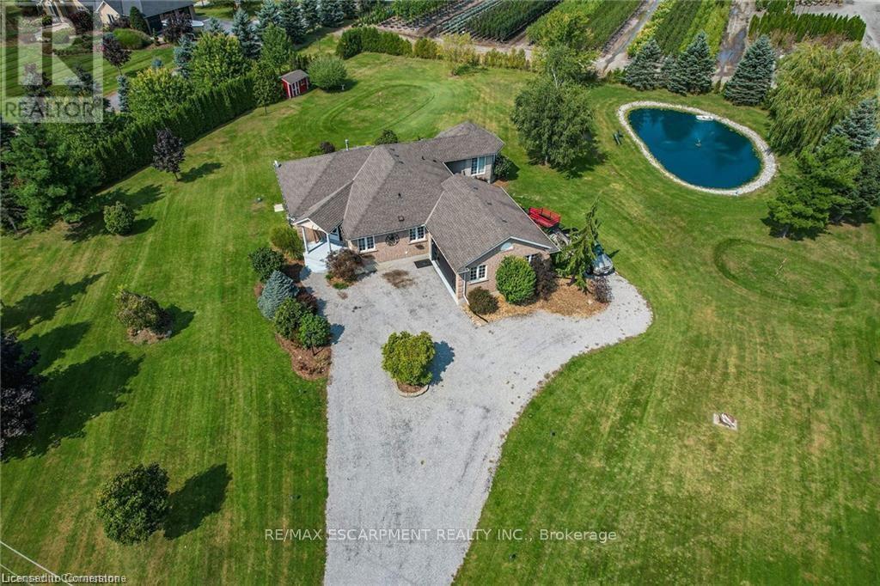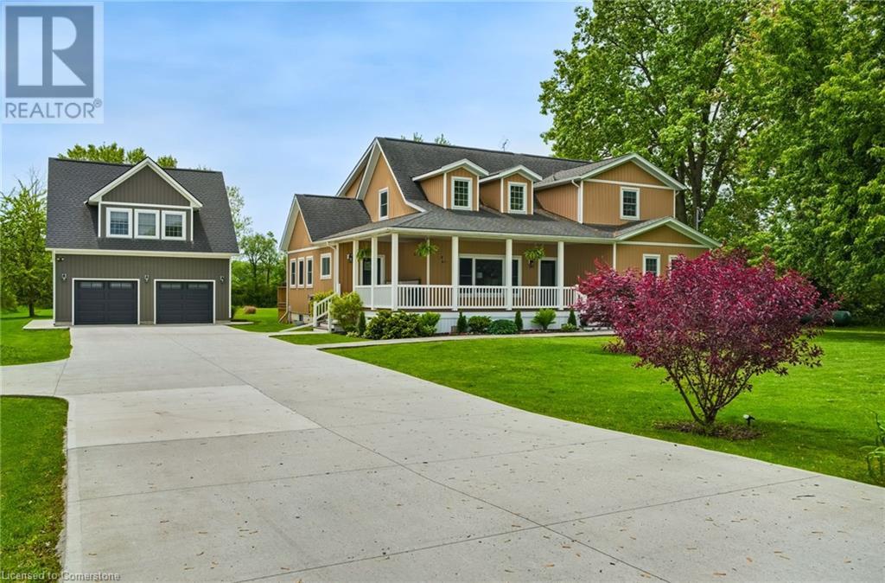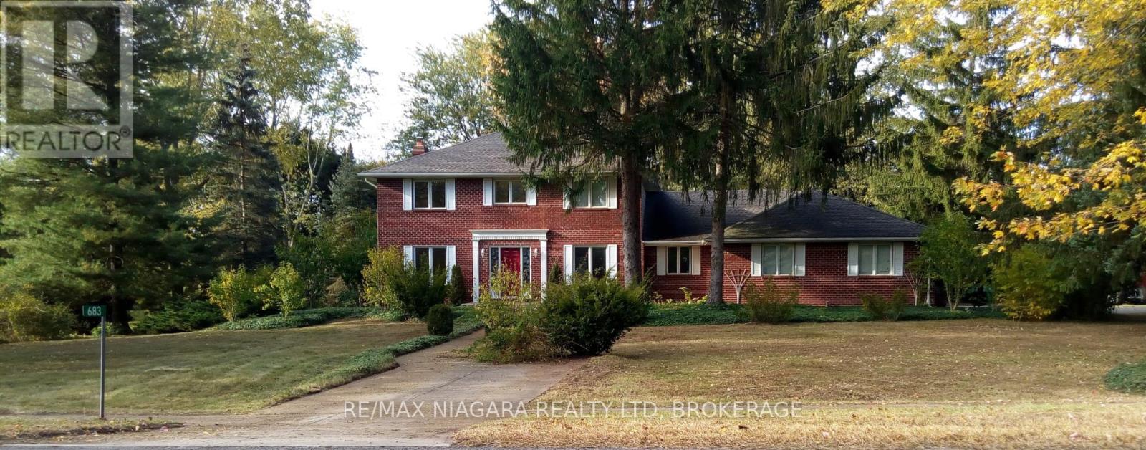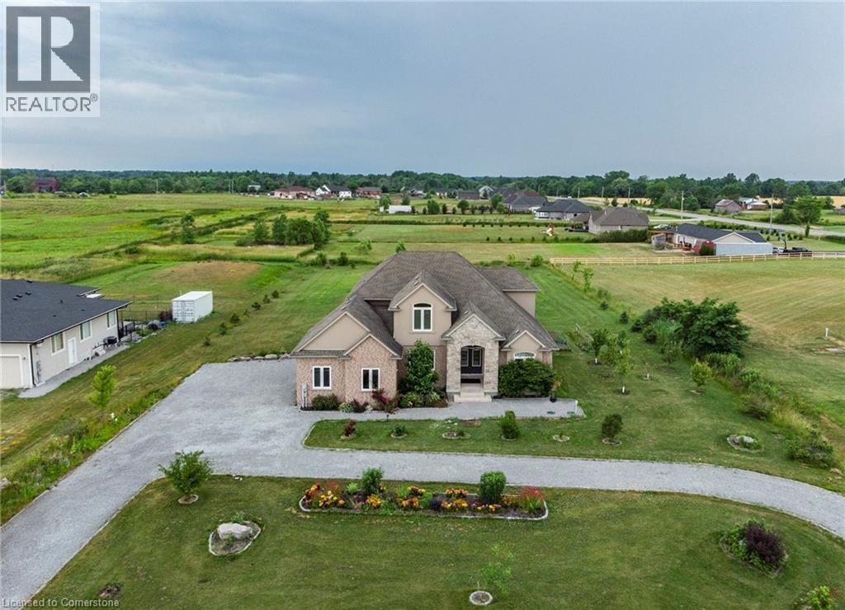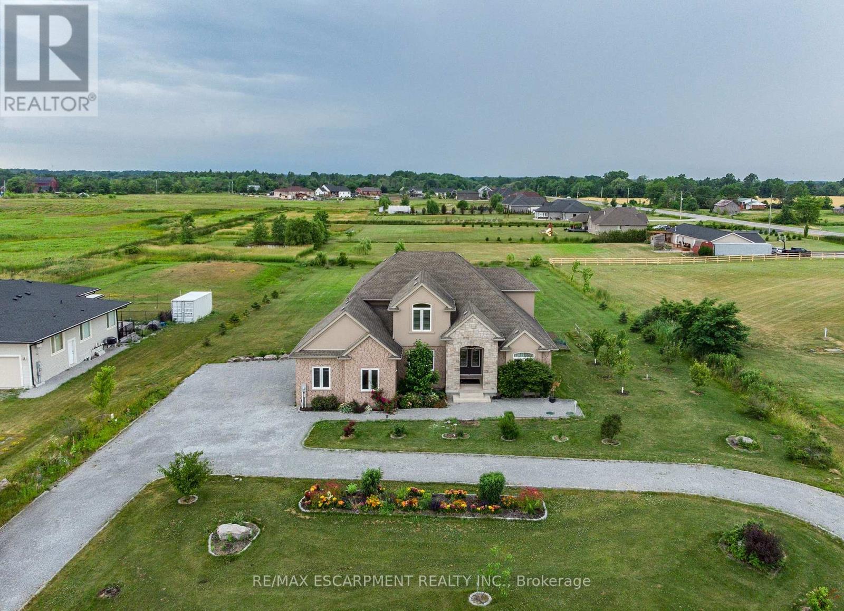Free account required
Unlock the full potential of your property search with a free account! Here's what you'll gain immediate access to:
- Exclusive Access to Every Listing
- Personalized Search Experience
- Favorite Properties at Your Fingertips
- Stay Ahead with Email Alerts
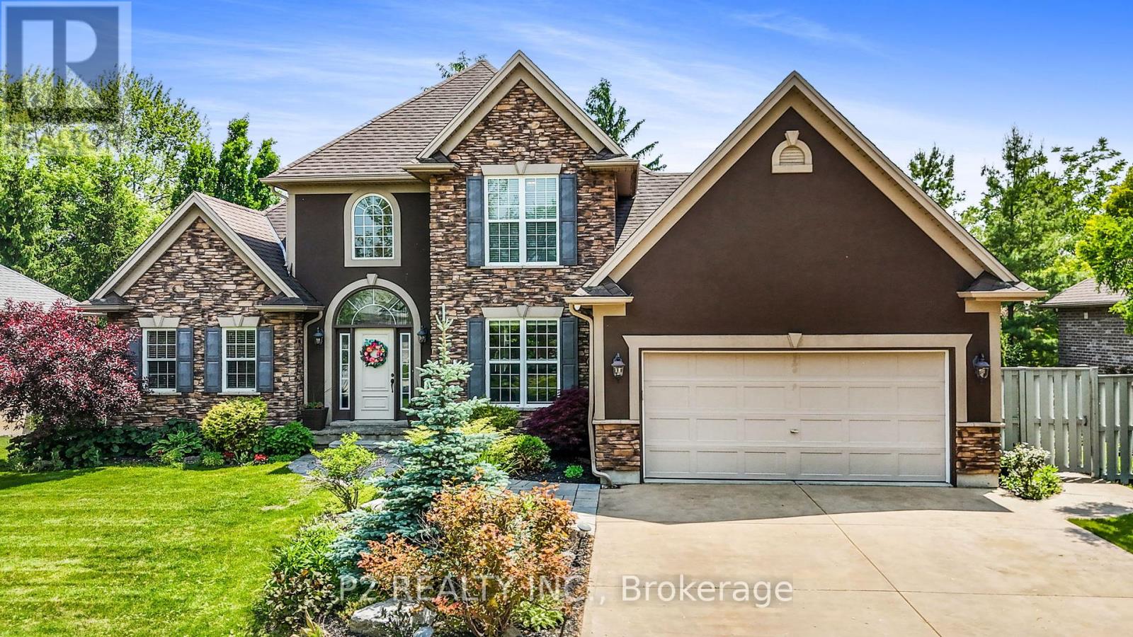
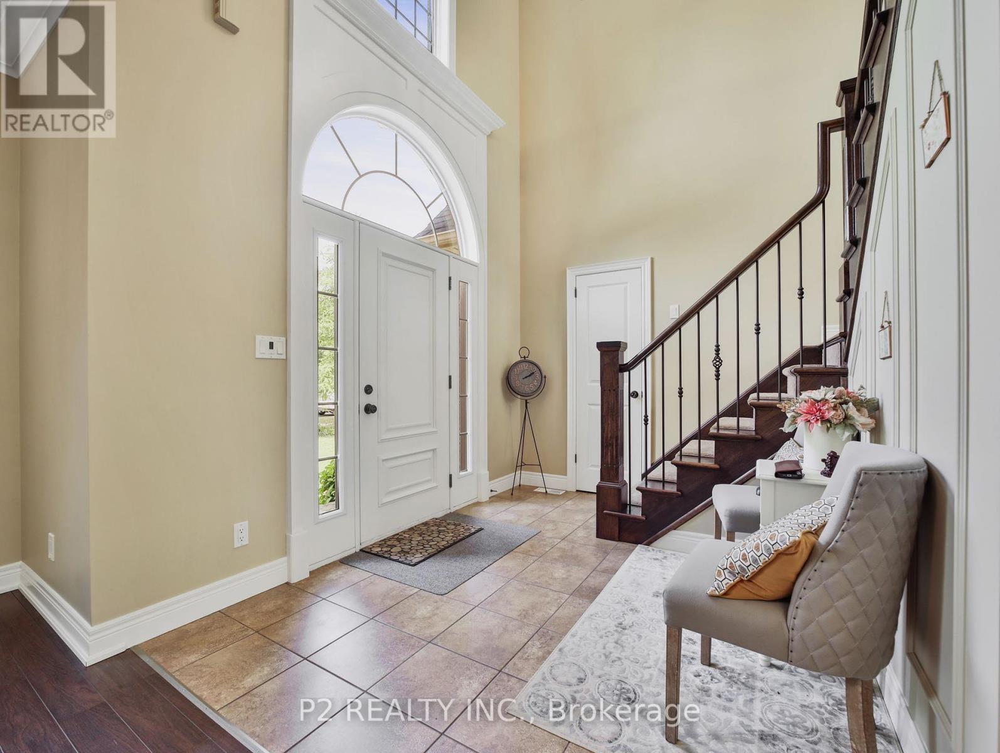
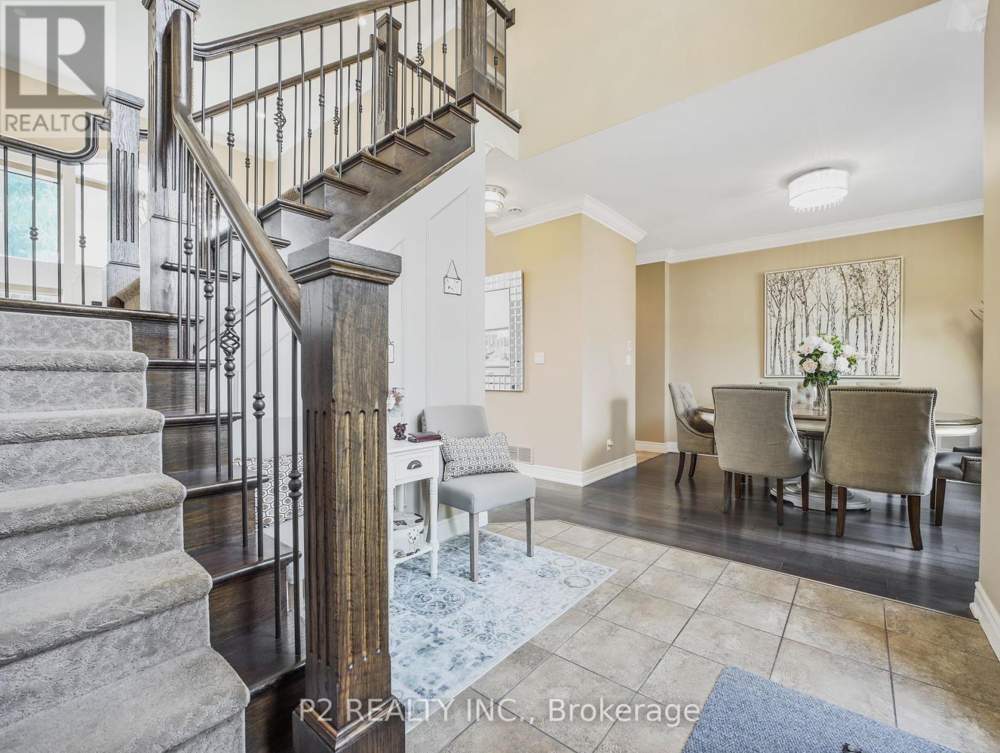
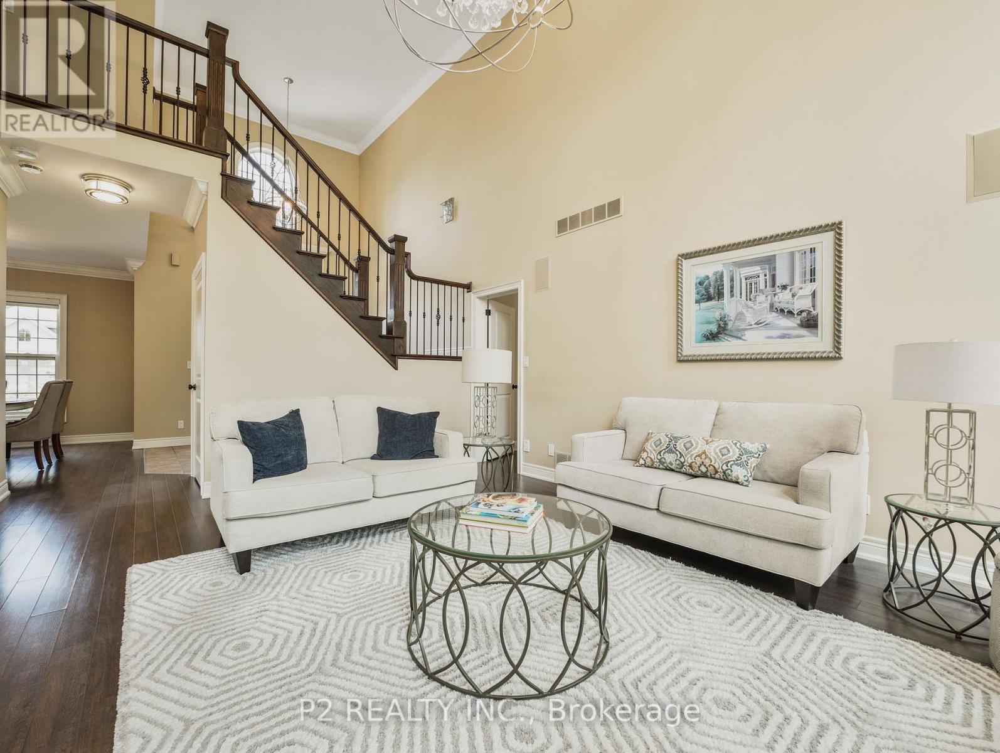
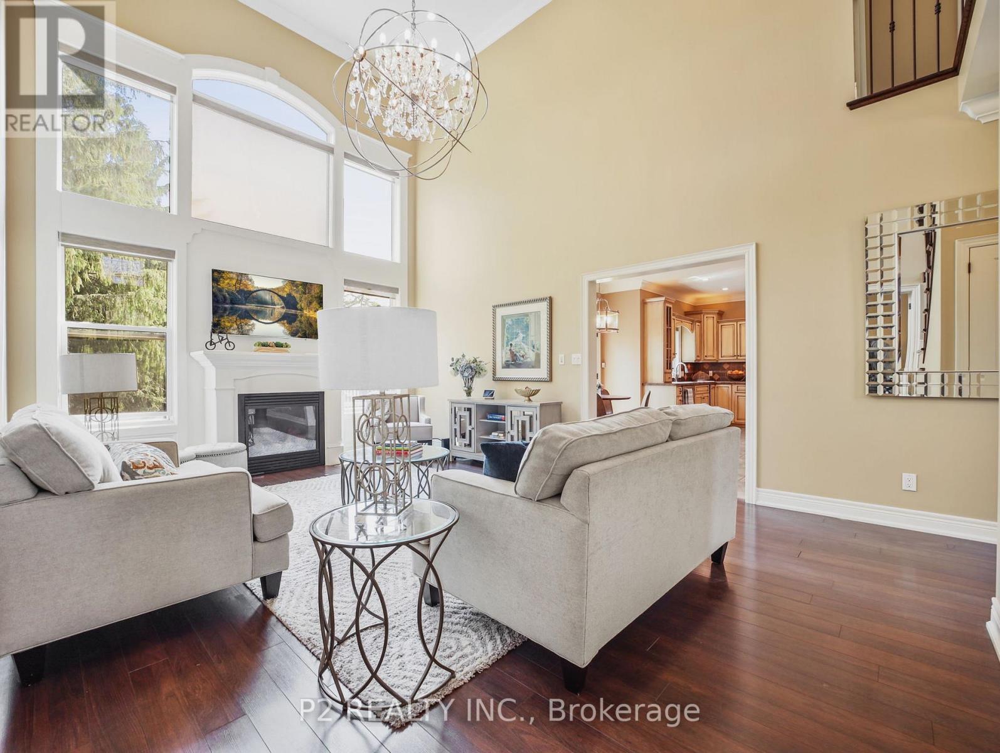
$1,229,999
16 MARTHA COURT
Pelham, Ontario, Ontario, L0S1C0
MLS® Number: X12210892
Property description
Welcome to resort style living in this impeccably maintained 1,800 sq ft custom-built home, with premium finishes and thoughtful design throughout. The spacious main floor, includes a grand great room with soaring 20-foot ceilings and a cozy gas fireplace that creates an inviting space to relax or entertain. The eat-in kitchen flows beautifully into a formal dining room, perfect for hosting family and friends. The private main-floor primary suite features a 5-piece ensuite and separate his and hers closets, offering both comfort and practicality. One of the standout features of this property is the backyard, where over $150,000 has been invested in custom landscaping, hardscaping, and a luxurious swim spa / hot tub, perfect for year-round use. Be sure to watch the video for a closer look at this exceptional outdoor oasis.Upstairs, youll find two well-appointed bedrooms and a full bathroom, while the fully finished basement expands the living space with room for guests with an open concept design. This is a home that offers not just exceptional quality, but a lifestyle of comfort, ease, and quiet luxury.
Building information
Type
*****
Age
*****
Amenities
*****
Appliances
*****
Basement Development
*****
Basement Type
*****
Construction Style Attachment
*****
Cooling Type
*****
Exterior Finish
*****
Fireplace Present
*****
Fire Protection
*****
Flooring Type
*****
Foundation Type
*****
Half Bath Total
*****
Heating Fuel
*****
Heating Type
*****
Size Interior
*****
Stories Total
*****
Utility Water
*****
Land information
Fence Type
*****
Landscape Features
*****
Sewer
*****
Size Depth
*****
Size Frontage
*****
Size Irregular
*****
Size Total
*****
Rooms
Main level
Laundry room
*****
Kitchen
*****
Living room
*****
Dining room
*****
Bathroom
*****
Bathroom
*****
Primary Bedroom
*****
Basement
Family room
*****
Exercise room
*****
Bathroom
*****
Bedroom 4
*****
Second level
Bathroom
*****
Bedroom 3
*****
Bedroom 2
*****
Courtesy of P2 REALTY INC.
Book a Showing for this property
Please note that filling out this form you'll be registered and your phone number without the +1 part will be used as a password.
