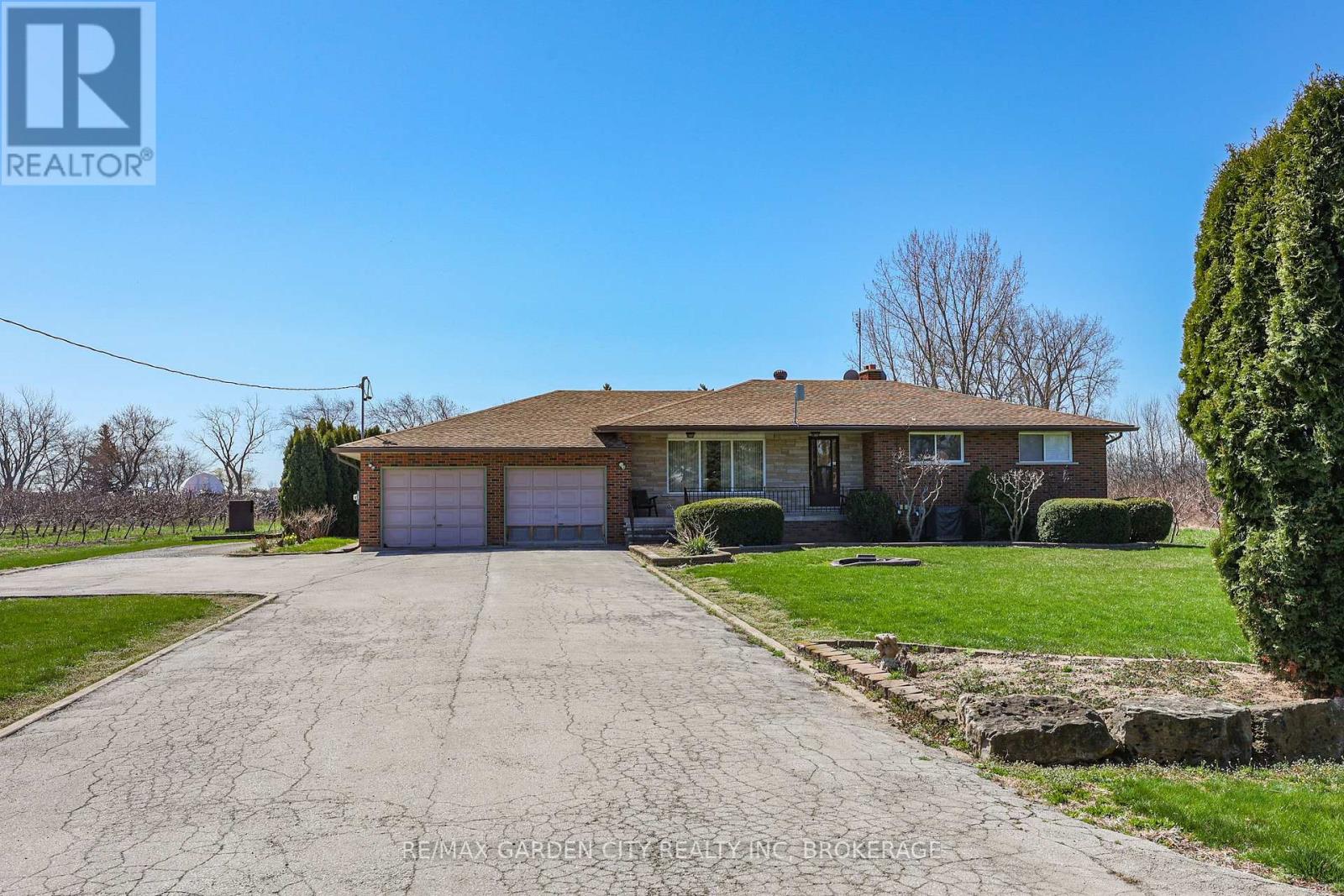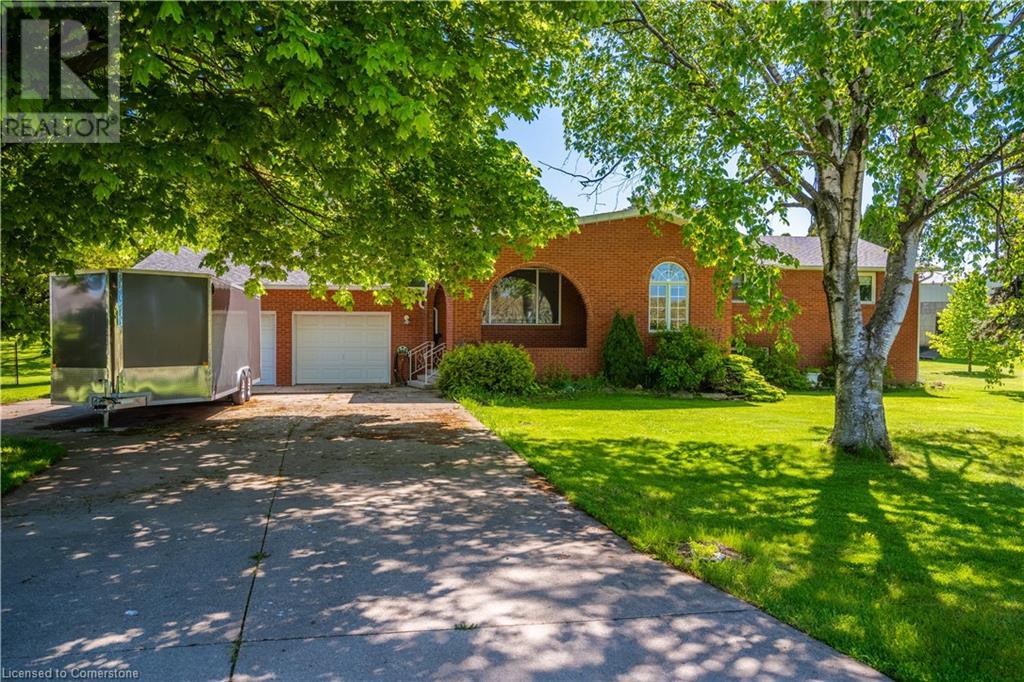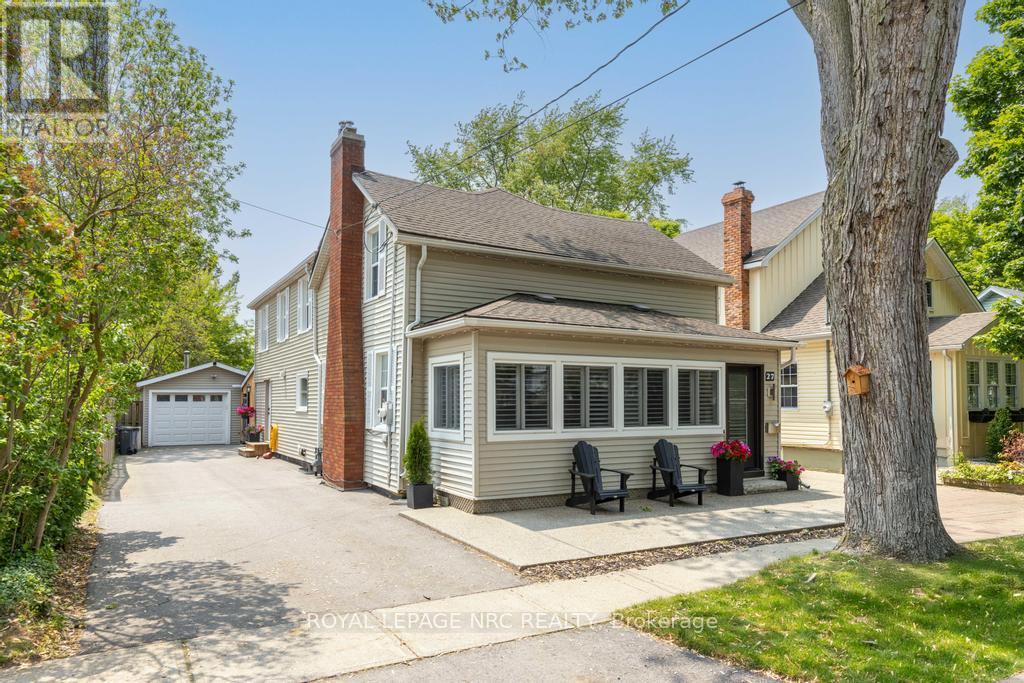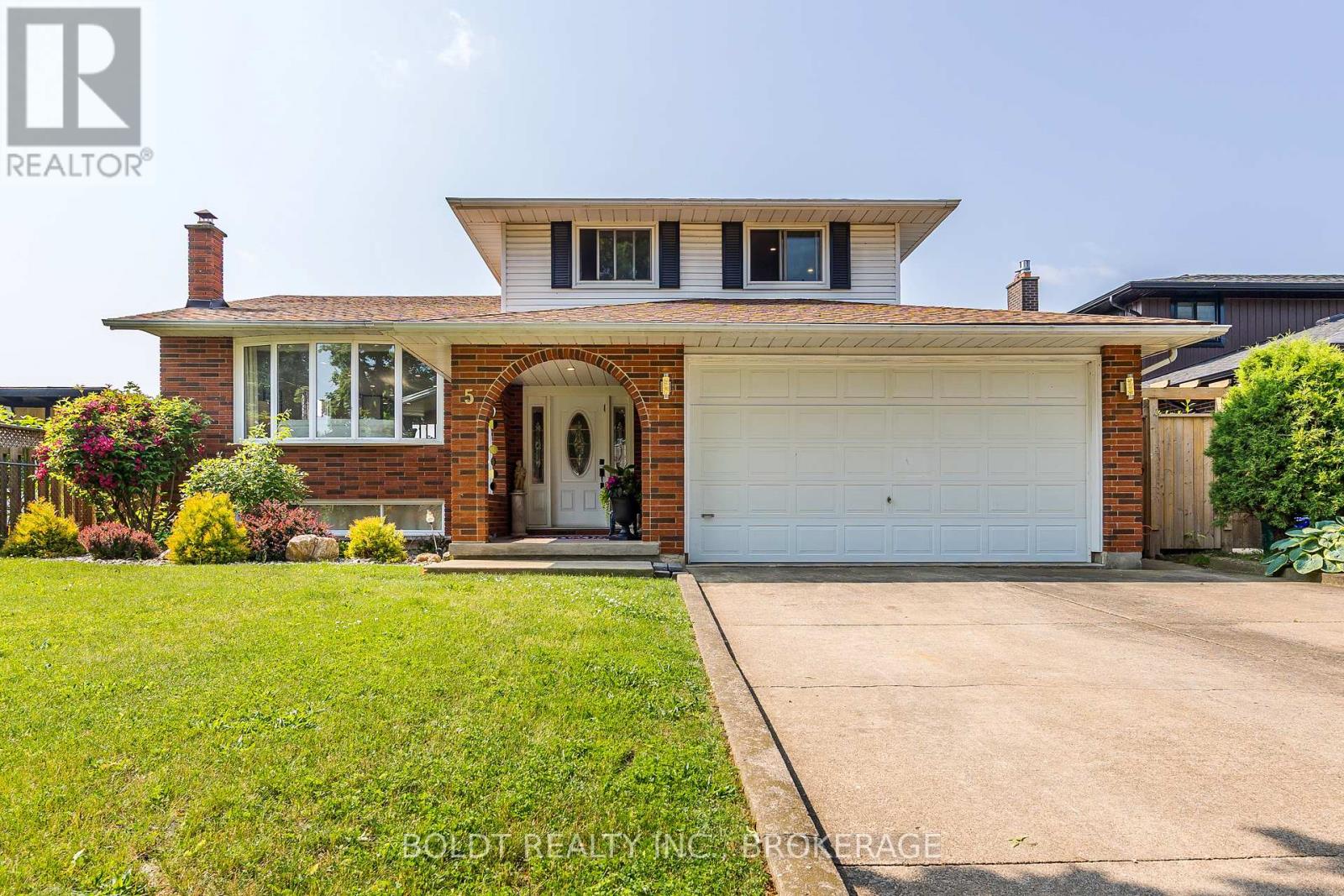Free account required
Unlock the full potential of your property search with a free account! Here's what you'll gain immediate access to:
- Exclusive Access to Every Listing
- Personalized Search Experience
- Favorite Properties at Your Fingertips
- Stay Ahead with Email Alerts
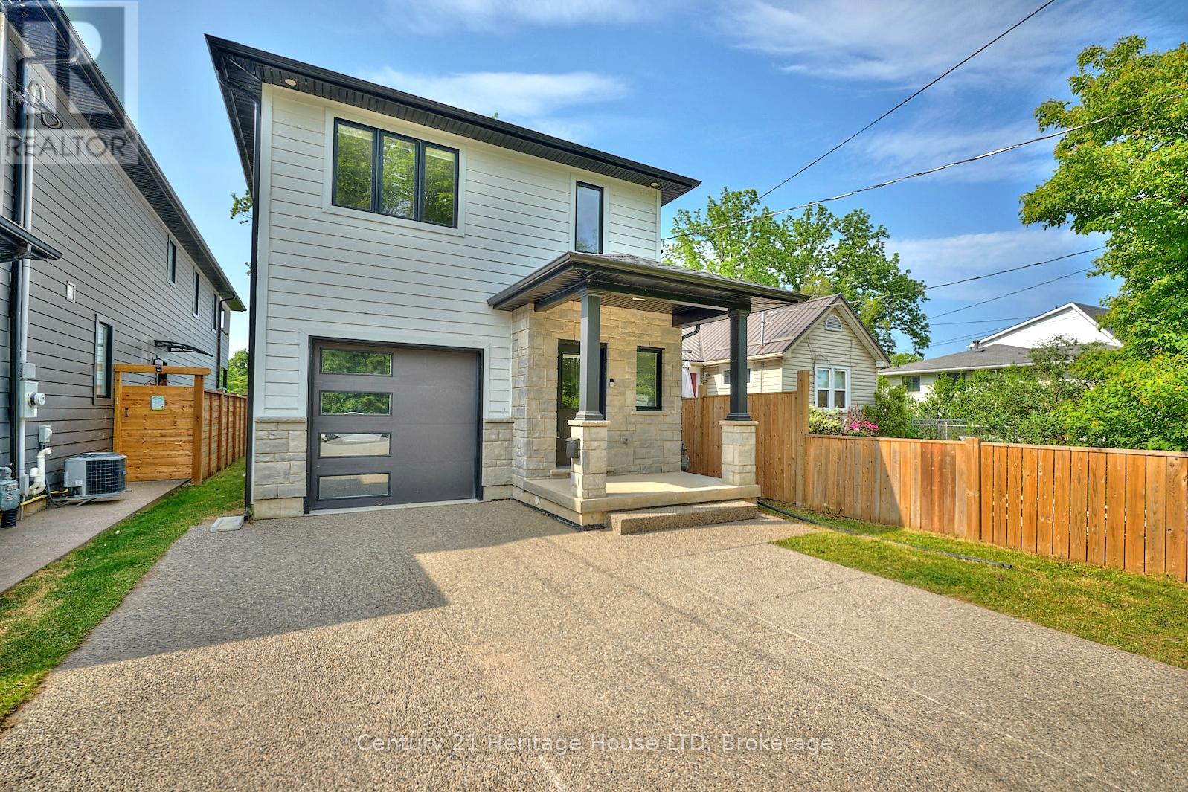
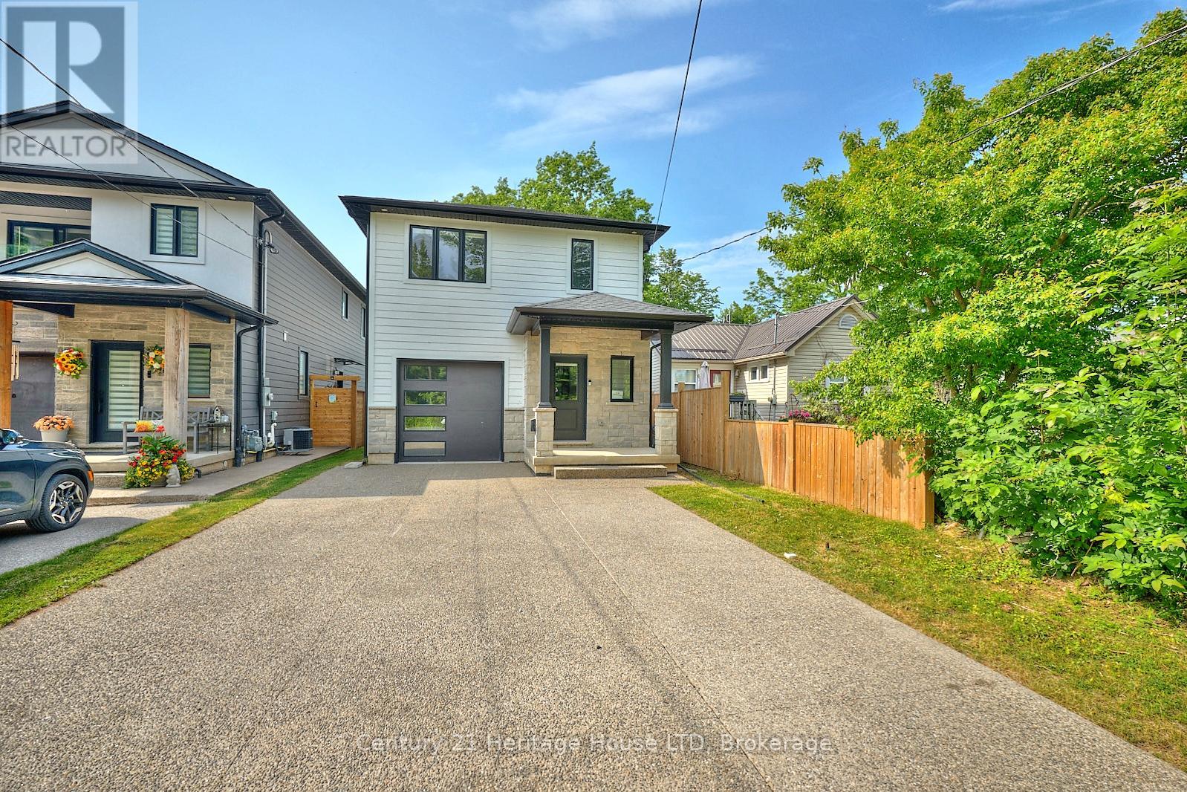

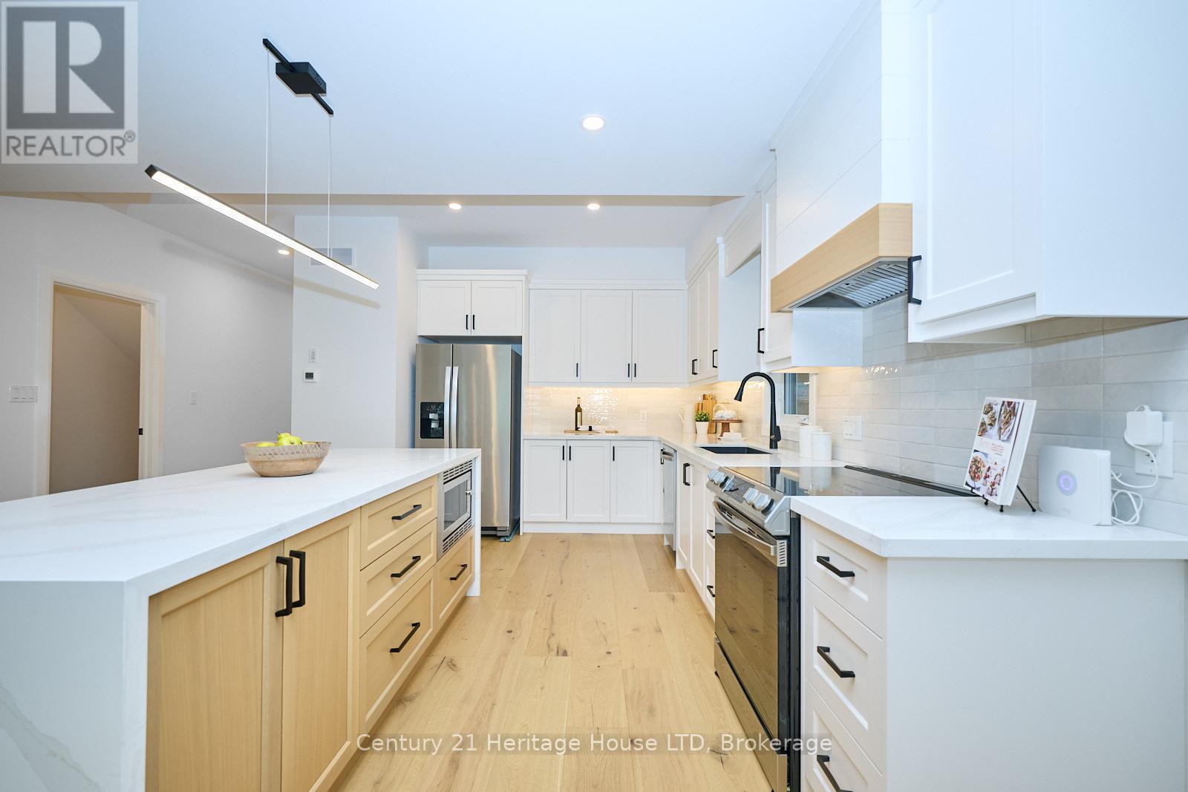
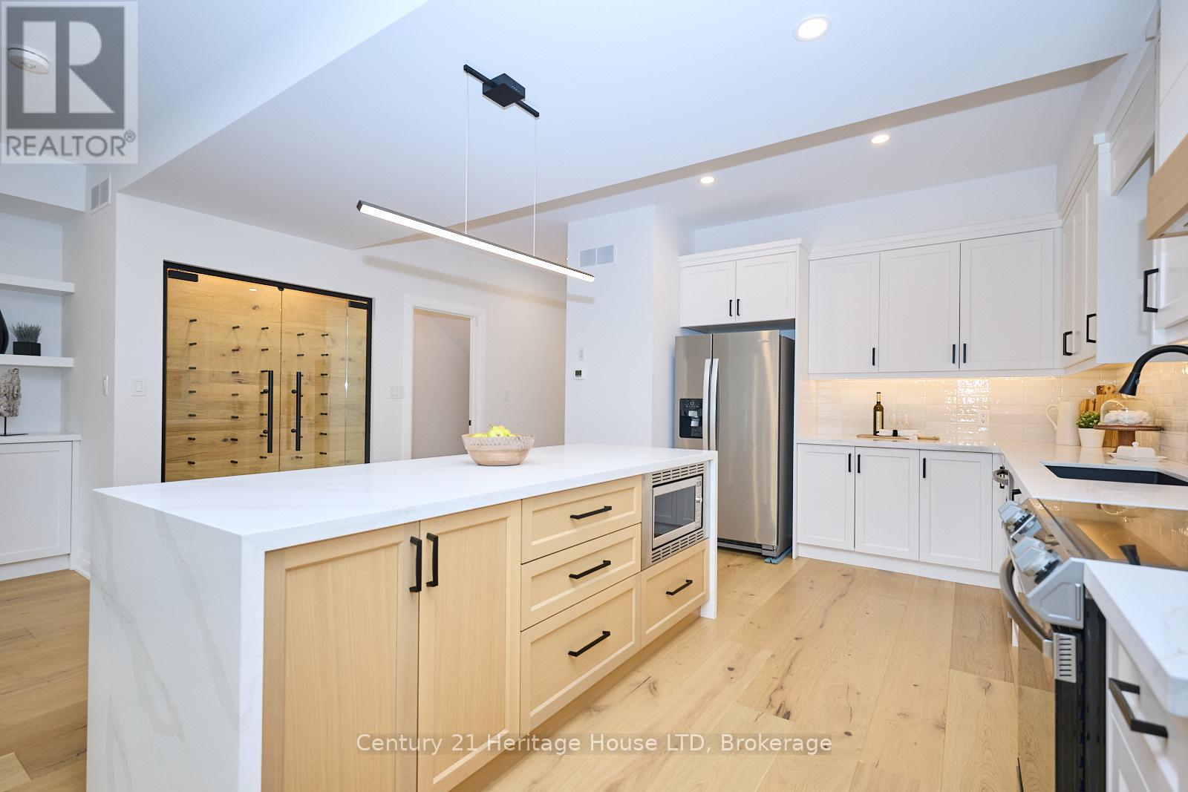
$1,125,000
61.5B JARROW ROAD
St. Catharines, Ontario, Ontario, L2M1B7
MLS® Number: X12210867
Property description
Opulent, custom built home overlooking Lake Ontario in a highly sought after location, on a quiet dead end street. This stunning new home features over 2700 sq ft of high-end finished living space, future in-law suite capability, and two glass balconies with gorgeous views of Lake Ontario, the Waterfront Trail, and a treed park. Features a luxurious white kitchen, white oak island, quartz waterfall island & a gorgeous wine closet with custom double glass doors. A large 8' patio door leads to the expansive covered deck with wood grain soffit, and custom glass railings providing spectacular views of the water. The 2nd level features a spacious master suite that leads to your private, upper level covered balcony with duradeck flooring, a walk-in closet and 5pc ensuite w/quartz counters, a deep soaker tub and separate custom glass and tile shower. Convenient 2nd floor laundry, two additional bedrooms and a full bath complete the 2nd level. The basement features a separate side door entrance, large windows, 2nd kitchen, rec room, bedroom, laundry room and a 4pc bath. Additional features include a stone and premium PVC siding exterior, exposed aggregate double concrete driveway, custom motorized window shades & oversize engineered hardwood flooring. Merely steps to the beach, this is truly cottage living in the City.
Building information
Type
*****
Age
*****
Appliances
*****
Basement Development
*****
Basement Features
*****
Basement Type
*****
Construction Style Attachment
*****
Cooling Type
*****
Exterior Finish
*****
Fireplace Present
*****
Foundation Type
*****
Half Bath Total
*****
Heating Fuel
*****
Heating Type
*****
Size Interior
*****
Stories Total
*****
Utility Water
*****
Land information
Amenities
*****
Sewer
*****
Size Depth
*****
Size Frontage
*****
Size Irregular
*****
Size Total
*****
Surface Water
*****
Rooms
Main level
Kitchen
*****
Dining room
*****
Living room
*****
Basement
Bedroom
*****
Kitchen
*****
Recreational, Games room
*****
Second level
Bedroom
*****
Bedroom
*****
Primary Bedroom
*****
Main level
Kitchen
*****
Dining room
*****
Living room
*****
Basement
Bedroom
*****
Kitchen
*****
Recreational, Games room
*****
Second level
Bedroom
*****
Bedroom
*****
Primary Bedroom
*****
Main level
Kitchen
*****
Dining room
*****
Living room
*****
Basement
Bedroom
*****
Kitchen
*****
Recreational, Games room
*****
Second level
Bedroom
*****
Bedroom
*****
Primary Bedroom
*****
Main level
Kitchen
*****
Dining room
*****
Living room
*****
Basement
Bedroom
*****
Kitchen
*****
Recreational, Games room
*****
Second level
Bedroom
*****
Bedroom
*****
Primary Bedroom
*****
Main level
Kitchen
*****
Dining room
*****
Living room
*****
Basement
Bedroom
*****
Kitchen
*****
Recreational, Games room
*****
Second level
Bedroom
*****
Bedroom
*****
Primary Bedroom
*****
Courtesy of Century 21 Heritage House LTD
Book a Showing for this property
Please note that filling out this form you'll be registered and your phone number without the +1 part will be used as a password.
