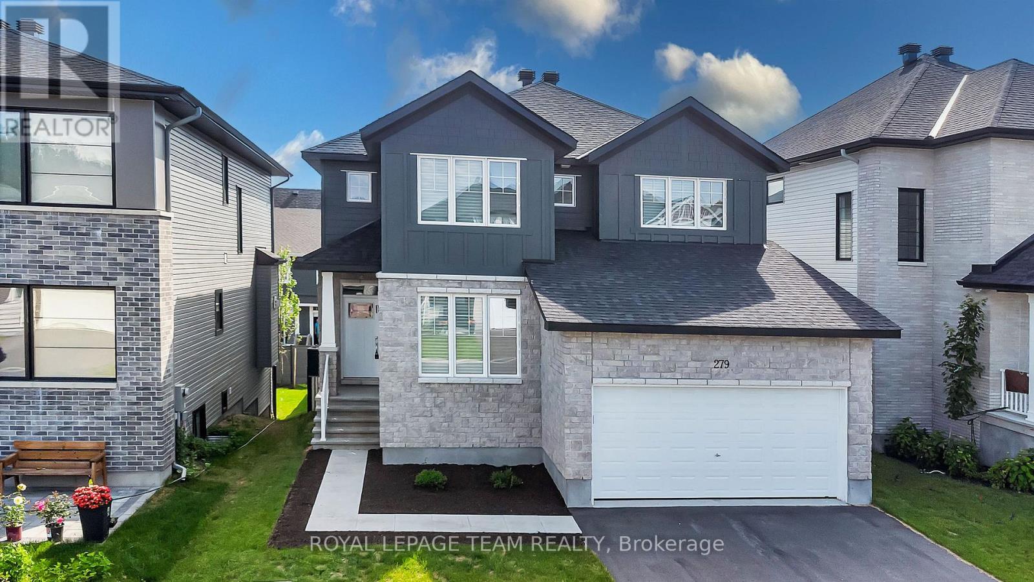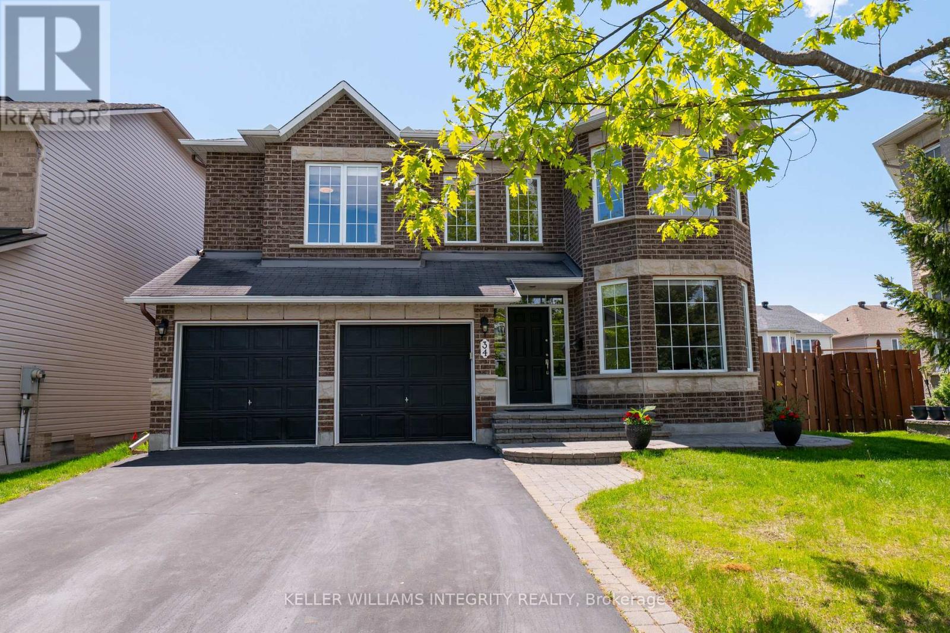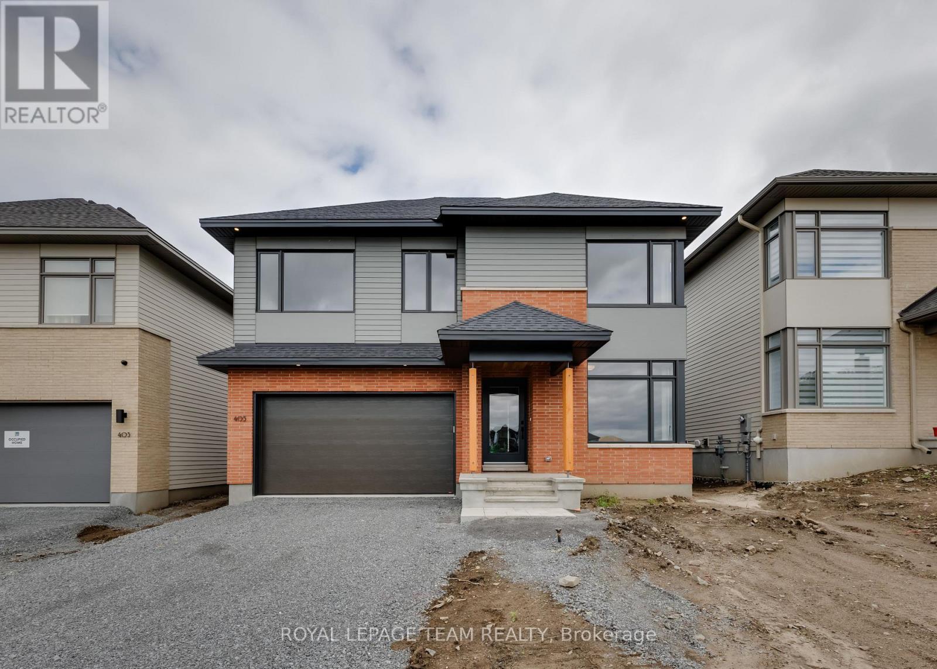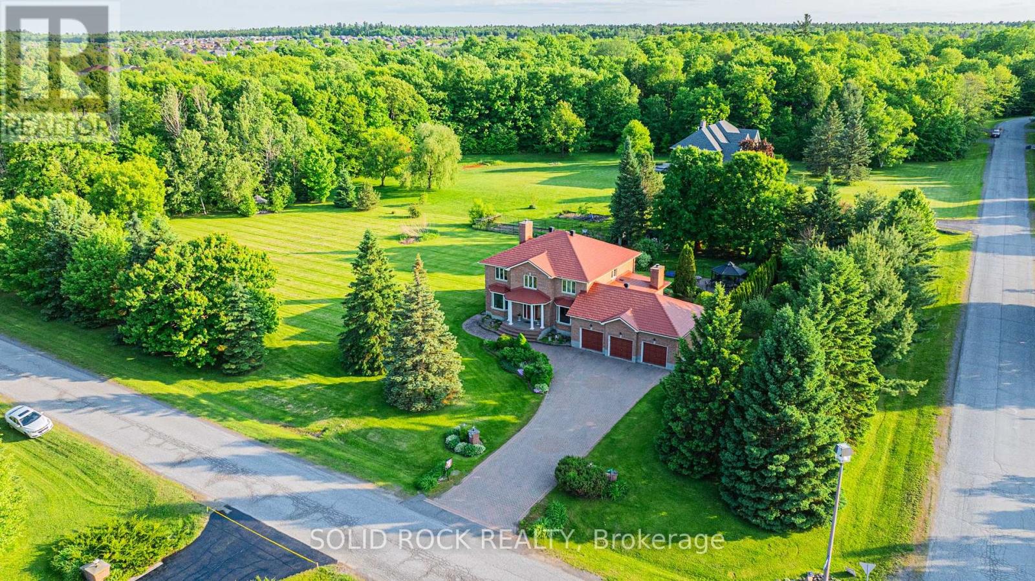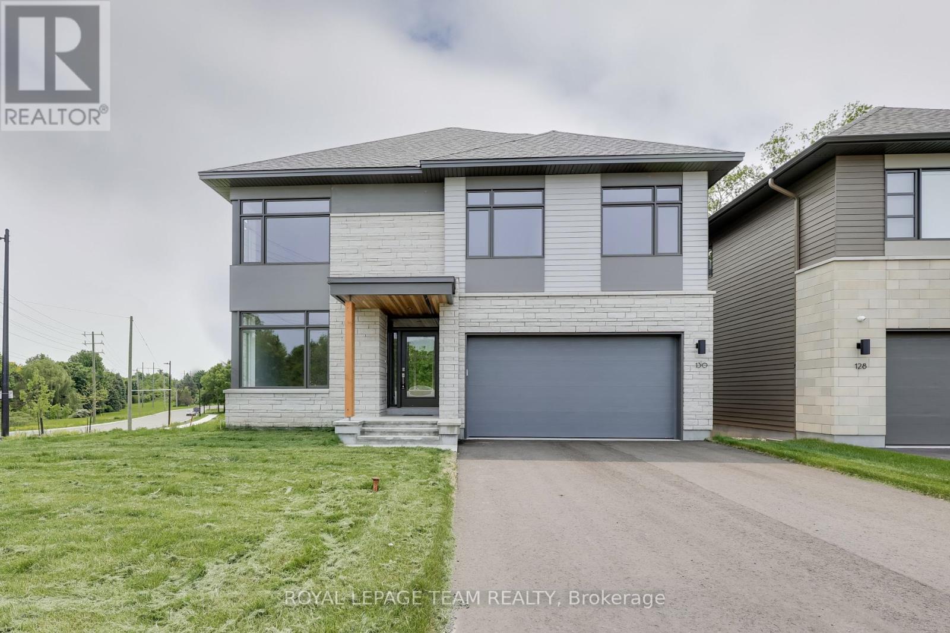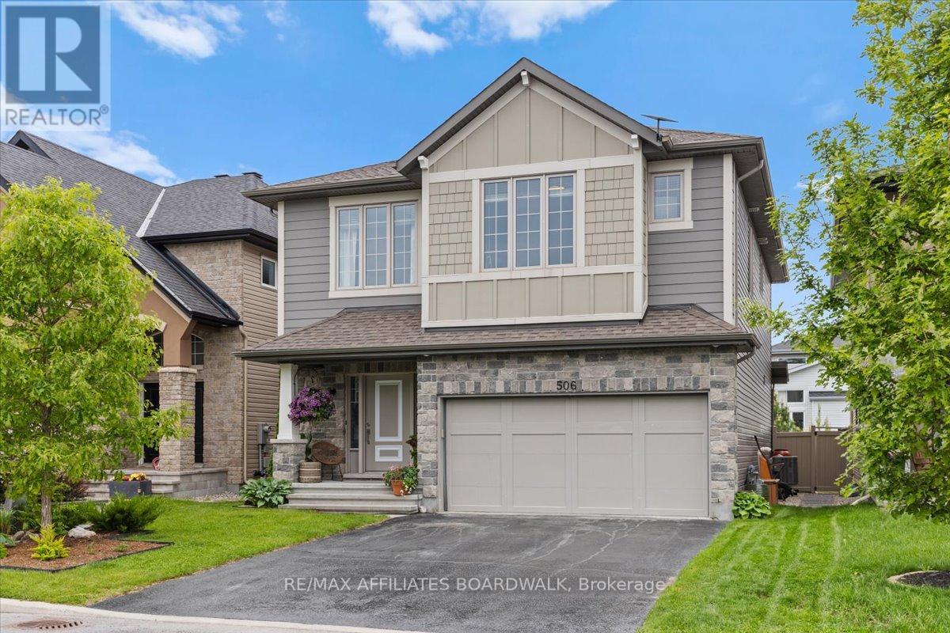Free account required
Unlock the full potential of your property search with a free account! Here's what you'll gain immediate access to:
- Exclusive Access to Every Listing
- Personalized Search Experience
- Favorite Properties at Your Fingertips
- Stay Ahead with Email Alerts
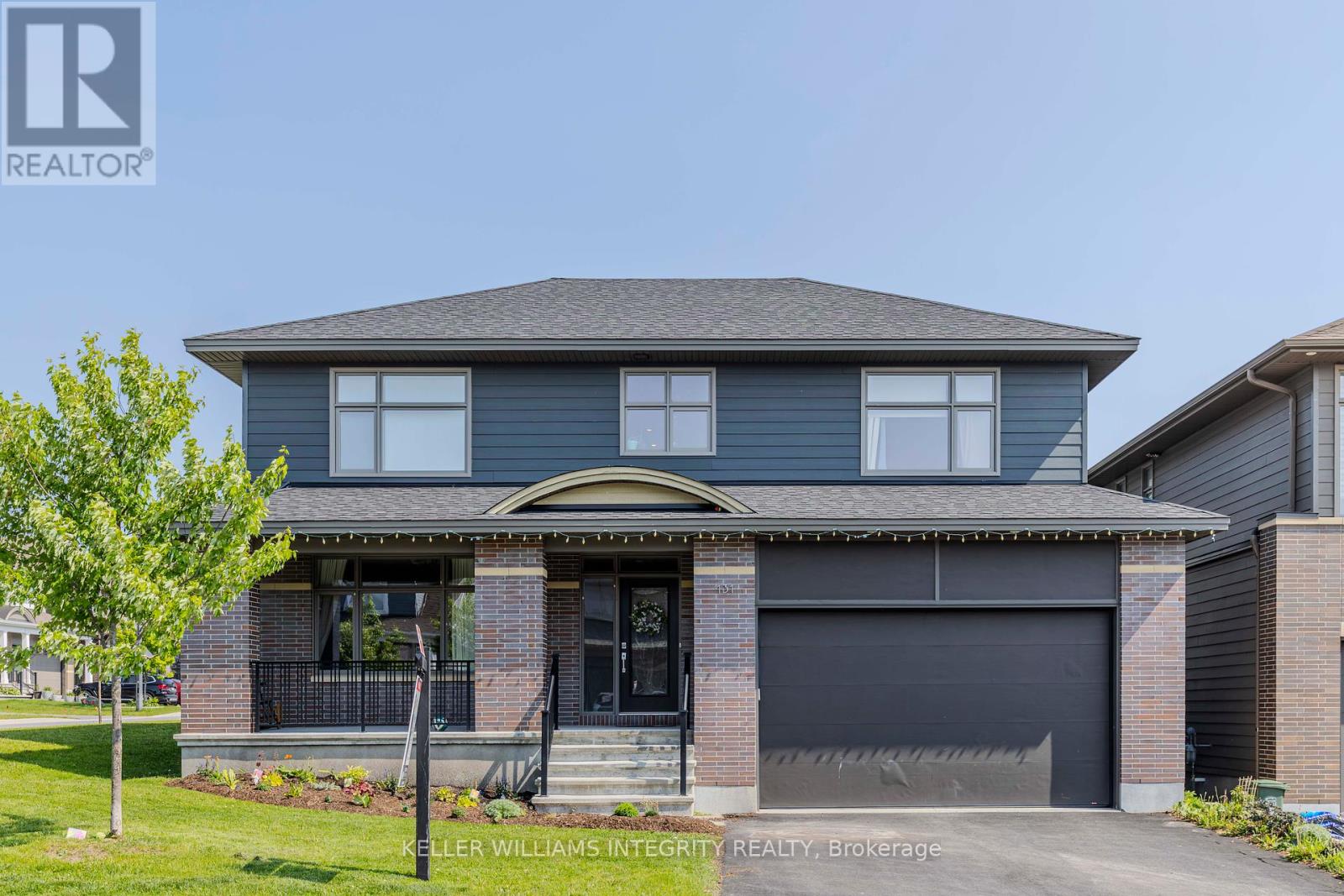




$1,399,000
131 ESCARPMENT CRESCENT
Ottawa, Ontario, Ontario, K2T0L8
MLS® Number: X12210799
Property description
Better than New! Largest model by Uniform (3797 sq.ft. above ground) on a premium corner lot of 56x105! 4 bedrooms, 4 bathrooms, and a main-floor den (which can be used as a 5th bedroom with the potential of a suite). This sun-drenched home features rich hardwood floors throughout, an elegant open-concept layout, and a stunning gourmet kitchen with an oversized quartz island, walk-in pantry, and top-tier SS appliances. The spacious living, dining areas, and family room are perfect for both entertaining and everyday comfort. Upstairs, discover four generous bedrooms, including a luxurious primary suite with a spa-inspired ensuite and a huge walk-in closet. Additional highlights include a Jack-and-Jill bath, full guest bathroom, and 2nd-floor laundry. Fully fenced backyard. Located near top schools, parks, shopping, transit, Kanatas tech hub, and DND campus is an exceptional opportunity to own a VERY spacious executive home in one of Ottawa's most sought-after neighbourhoods.
Building information
Type
*****
Appliances
*****
Basement Development
*****
Basement Type
*****
Construction Style Attachment
*****
Cooling Type
*****
Exterior Finish
*****
Fireplace Present
*****
Foundation Type
*****
Half Bath Total
*****
Heating Fuel
*****
Heating Type
*****
Size Interior
*****
Stories Total
*****
Utility Water
*****
Land information
Amenities
*****
Sewer
*****
Size Depth
*****
Size Frontage
*****
Size Irregular
*****
Size Total
*****
Rooms
Main level
Den
*****
Family room
*****
Dining room
*****
Kitchen
*****
Dining room
*****
Living room
*****
Second level
Bedroom
*****
Bedroom
*****
Bedroom
*****
Primary Bedroom
*****
Courtesy of ROYAL LEPAGE INTEGRITY REALTY
Book a Showing for this property
Please note that filling out this form you'll be registered and your phone number without the +1 part will be used as a password.

