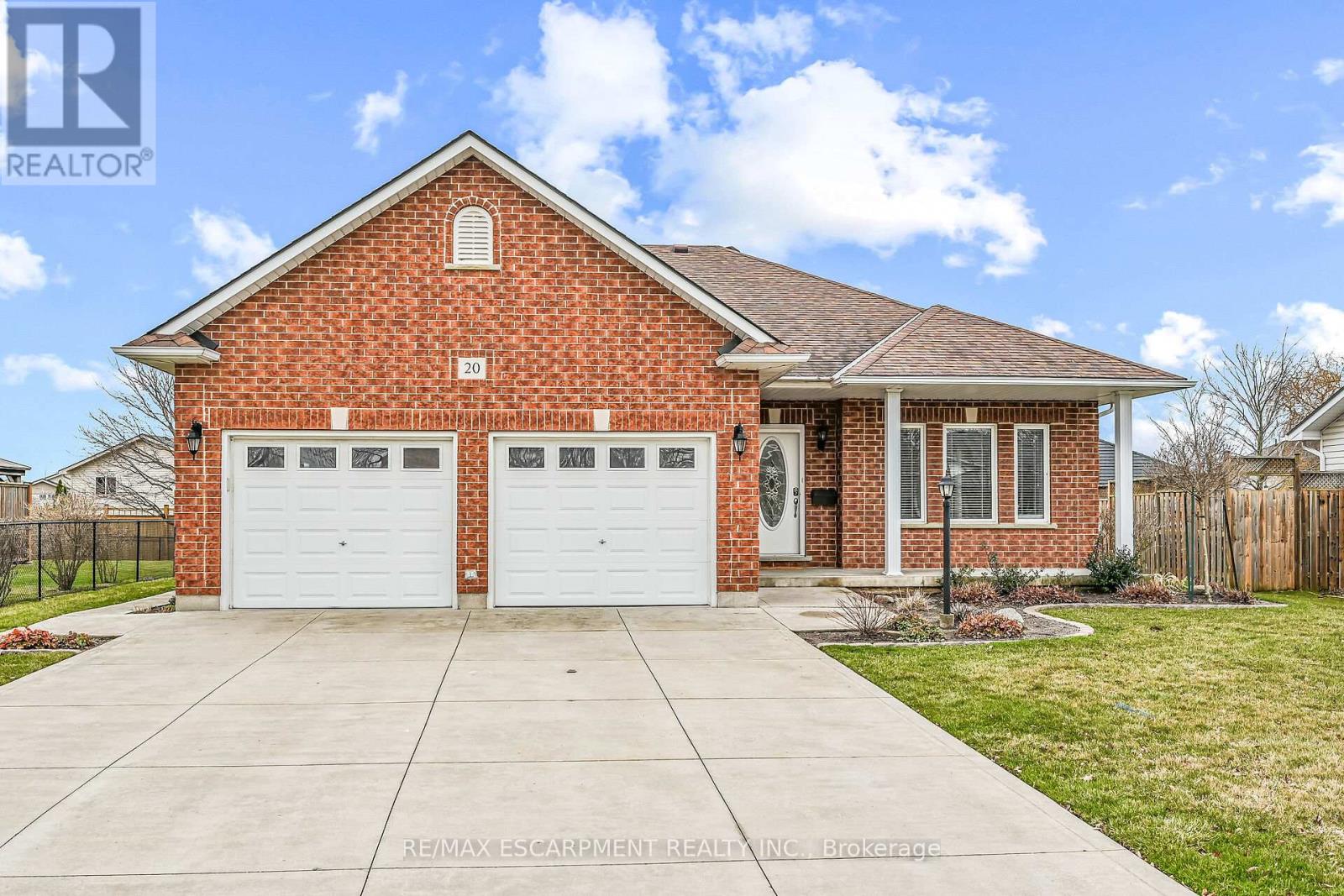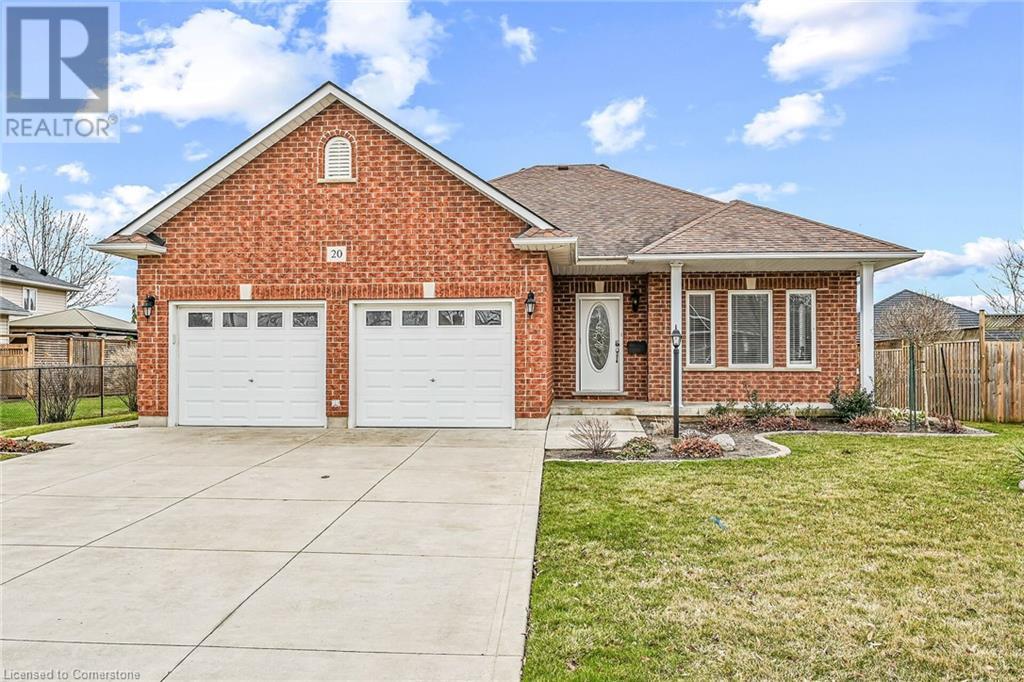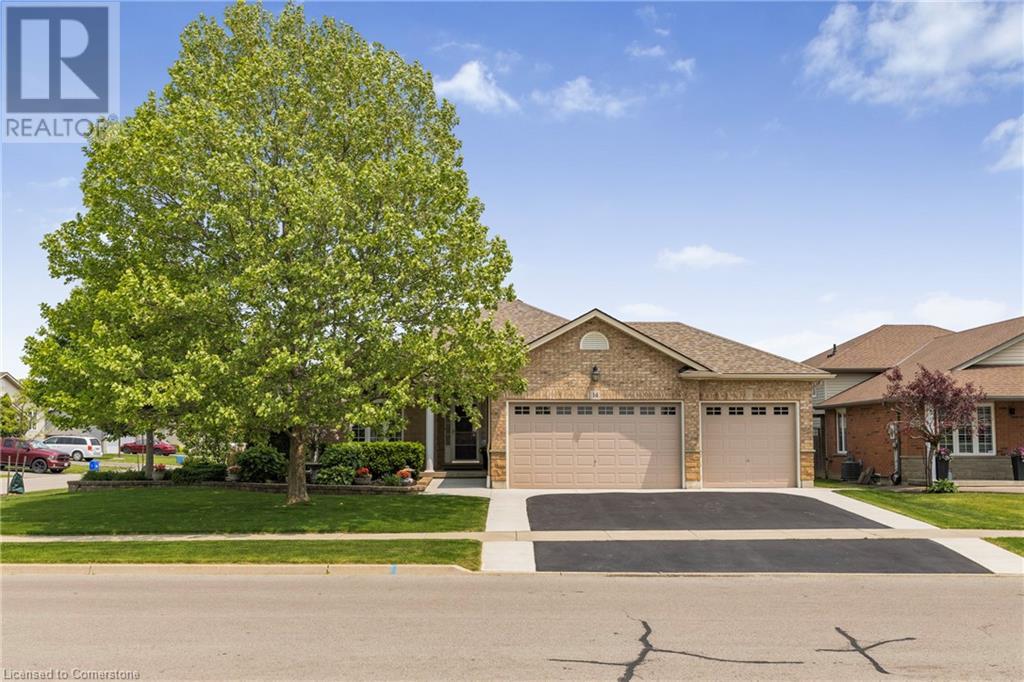Free account required
Unlock the full potential of your property search with a free account! Here's what you'll gain immediate access to:
- Exclusive Access to Every Listing
- Personalized Search Experience
- Favorite Properties at Your Fingertips
- Stay Ahead with Email Alerts
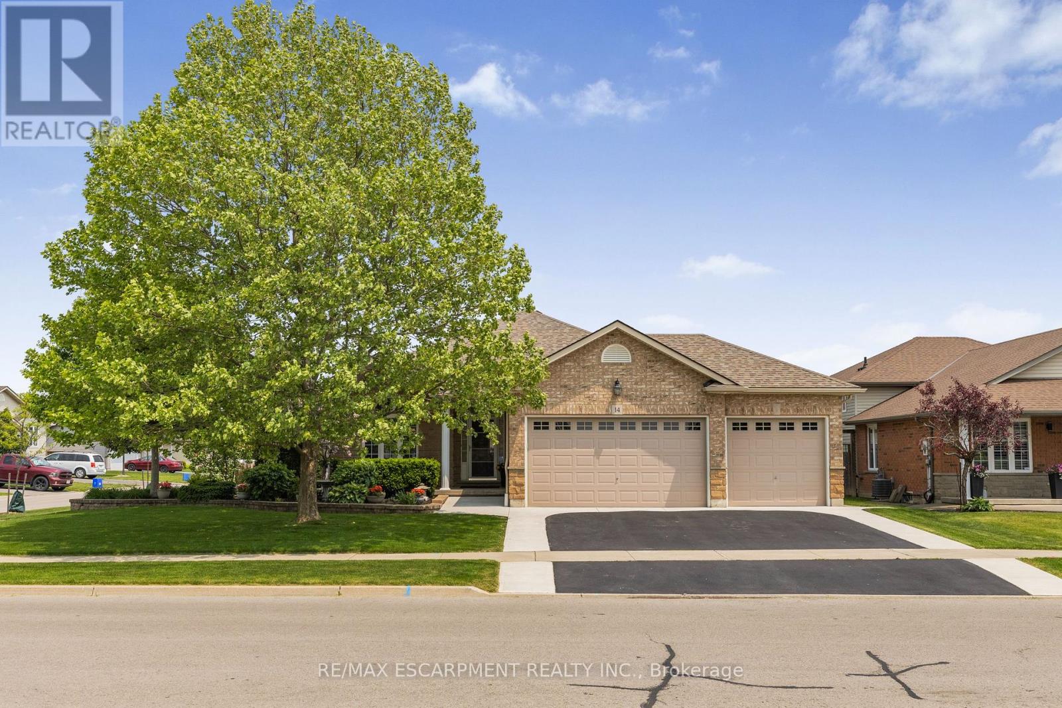
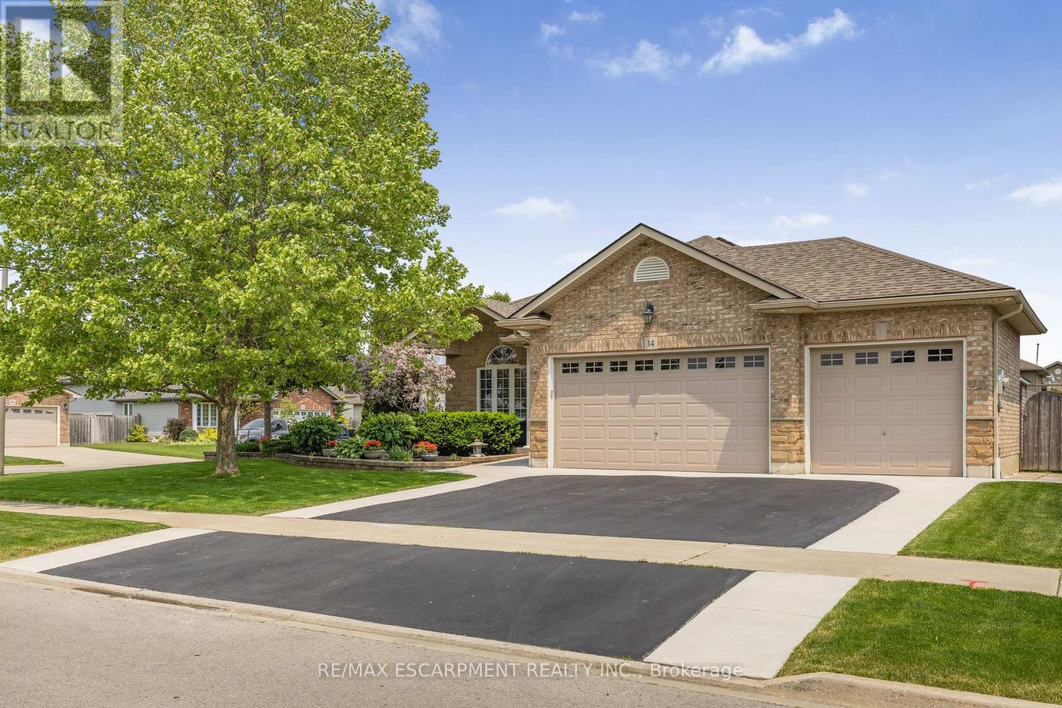
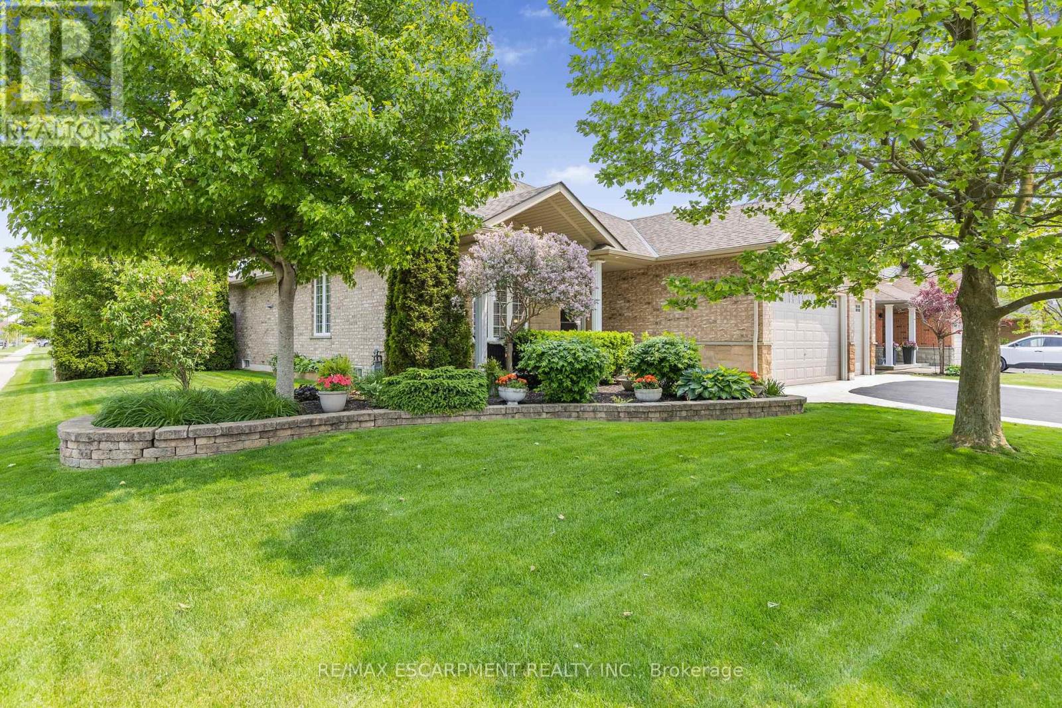
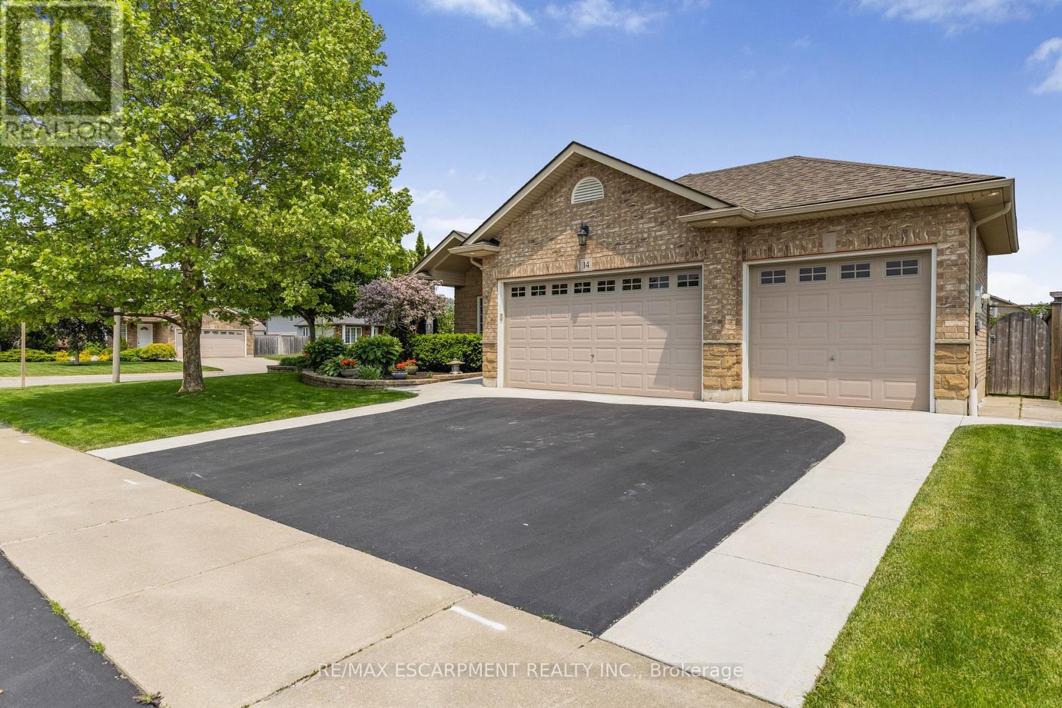
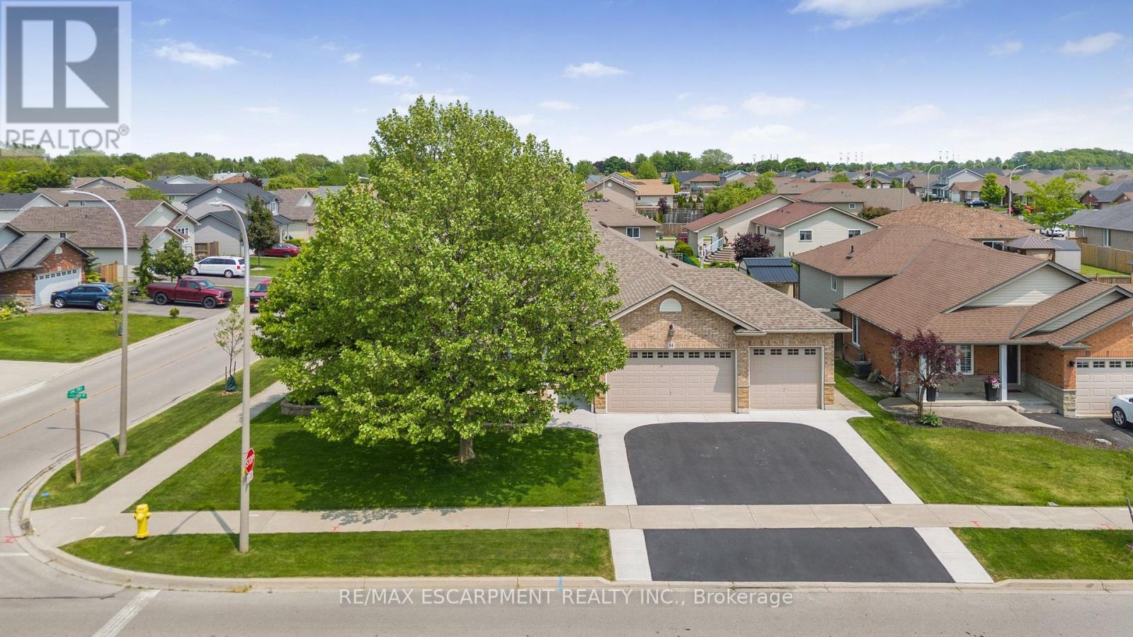
$899,000
14 MAPLEVIEW DRIVE
Haldimand, Ontario, Ontario, N0A1H0
MLS® Number: X12208467
Property description
Nestled on a picturesque corner lot in the charming town of Hagersville, this beautifully maintained bungalow offers the perfect blend of comfort, style, and outdoor living. Featuring 2 spacious bedrooms and a rare 3-car garage, this home is ideal for downsizers, retirees, or anyone seeking a peaceful lifestyle without compromising on space or quality. Step inside to find a warm and inviting interior with a functional layout, generous natural light, and thoughtful finishes throughout. The real showstopper is the backyard - a beautifully landscaped retreat complete with a sparkling saltwater in-ground pool, perfect for relaxing or entertaining on summer days. Located in a quiet, family friendly neighbourhood with easy access to local amenities, schools, and parks, this property truly has it all. Don't miss your opportunity to own this stunning home in one of Hagersville's most desirable locations!
Building information
Type
*****
Age
*****
Amenities
*****
Appliances
*****
Architectural Style
*****
Basement Development
*****
Basement Type
*****
Construction Style Attachment
*****
Cooling Type
*****
Exterior Finish
*****
Fireplace Present
*****
Fire Protection
*****
Foundation Type
*****
Heating Fuel
*****
Heating Type
*****
Size Interior
*****
Stories Total
*****
Utility Water
*****
Land information
Amenities
*****
Landscape Features
*****
Sewer
*****
Size Depth
*****
Size Frontage
*****
Size Irregular
*****
Size Total
*****
Rooms
Main level
Bathroom
*****
Family room
*****
Eating area
*****
Kitchen
*****
Dining room
*****
Living room
*****
Laundry room
*****
Bedroom 2
*****
Bathroom
*****
Primary Bedroom
*****
Basement
Utility room
*****
Bathroom
*****
Recreational, Games room
*****
Main level
Bathroom
*****
Family room
*****
Eating area
*****
Kitchen
*****
Dining room
*****
Living room
*****
Laundry room
*****
Bedroom 2
*****
Bathroom
*****
Primary Bedroom
*****
Basement
Utility room
*****
Bathroom
*****
Recreational, Games room
*****
Main level
Bathroom
*****
Family room
*****
Eating area
*****
Kitchen
*****
Dining room
*****
Living room
*****
Laundry room
*****
Bedroom 2
*****
Bathroom
*****
Primary Bedroom
*****
Basement
Utility room
*****
Bathroom
*****
Recreational, Games room
*****
Main level
Bathroom
*****
Family room
*****
Eating area
*****
Kitchen
*****
Dining room
*****
Living room
*****
Laundry room
*****
Bedroom 2
*****
Bathroom
*****
Primary Bedroom
*****
Basement
Utility room
*****
Courtesy of RE/MAX ESCARPMENT REALTY INC.
Book a Showing for this property
Please note that filling out this form you'll be registered and your phone number without the +1 part will be used as a password.
