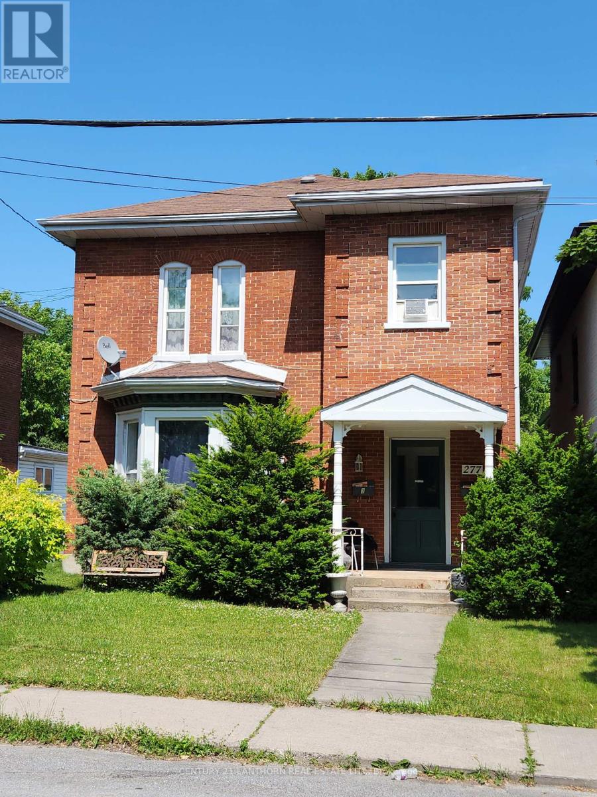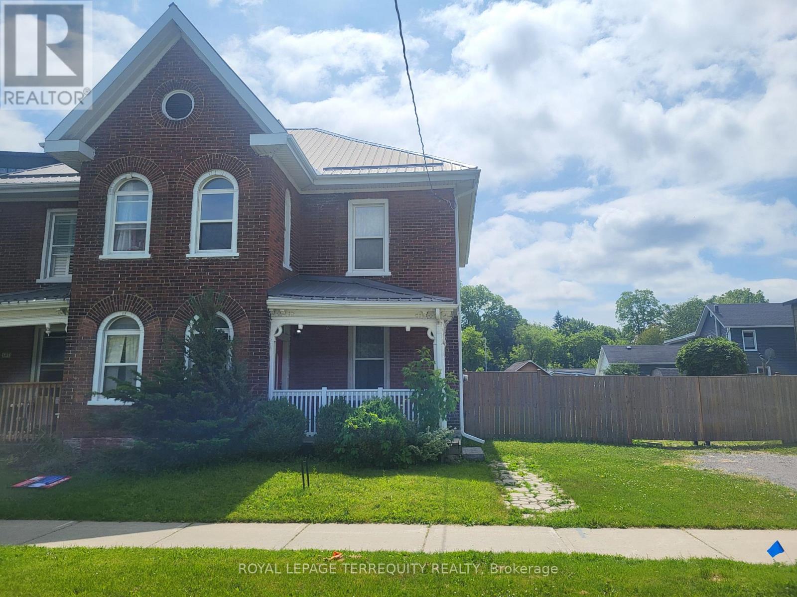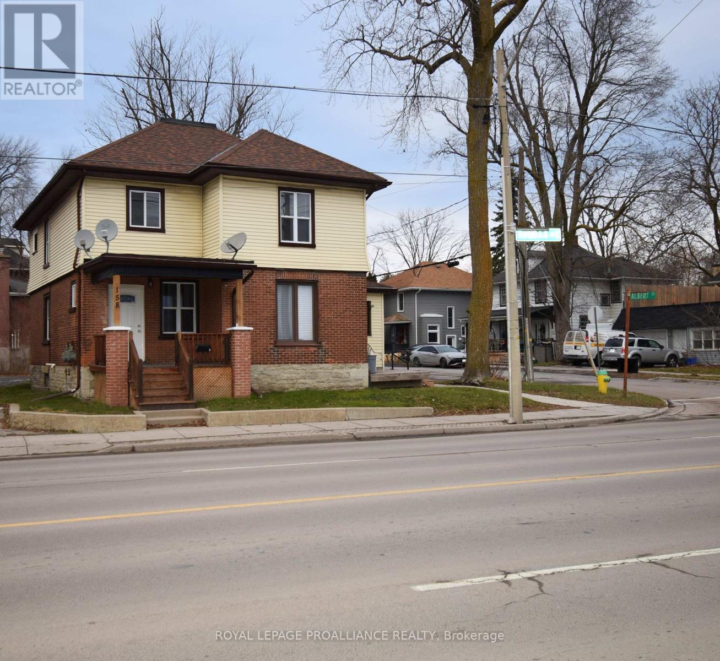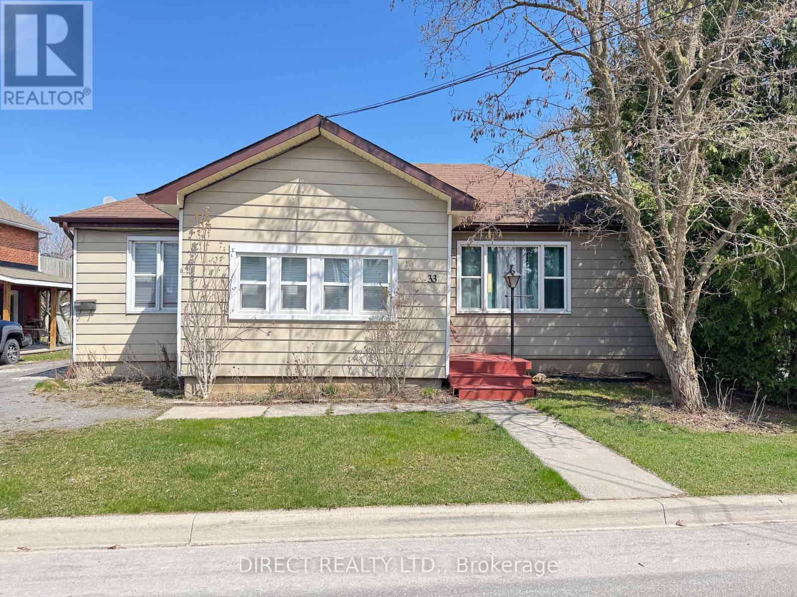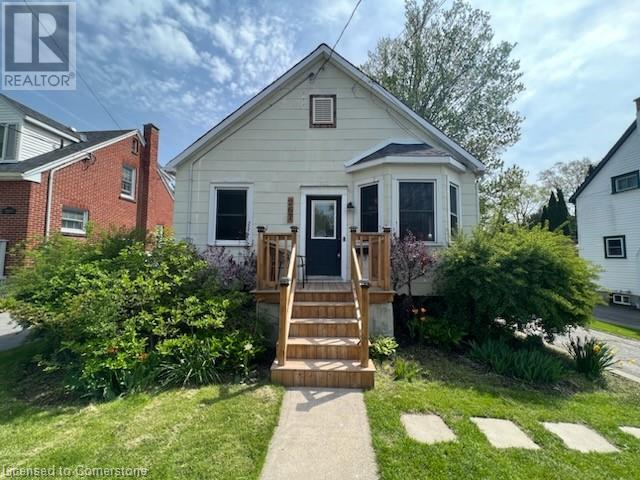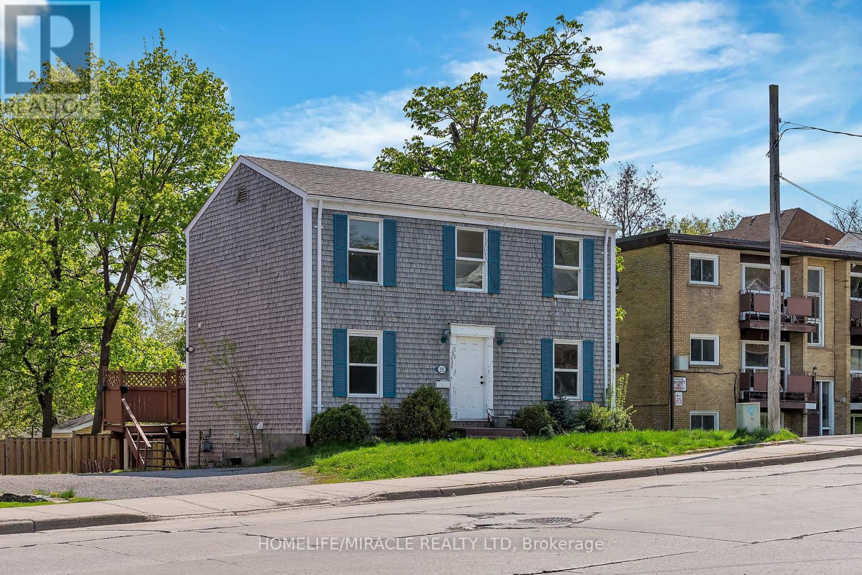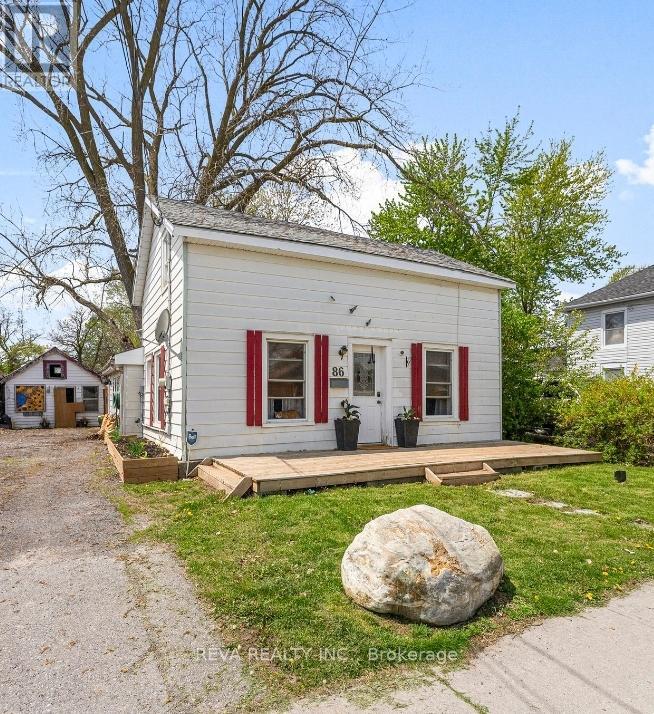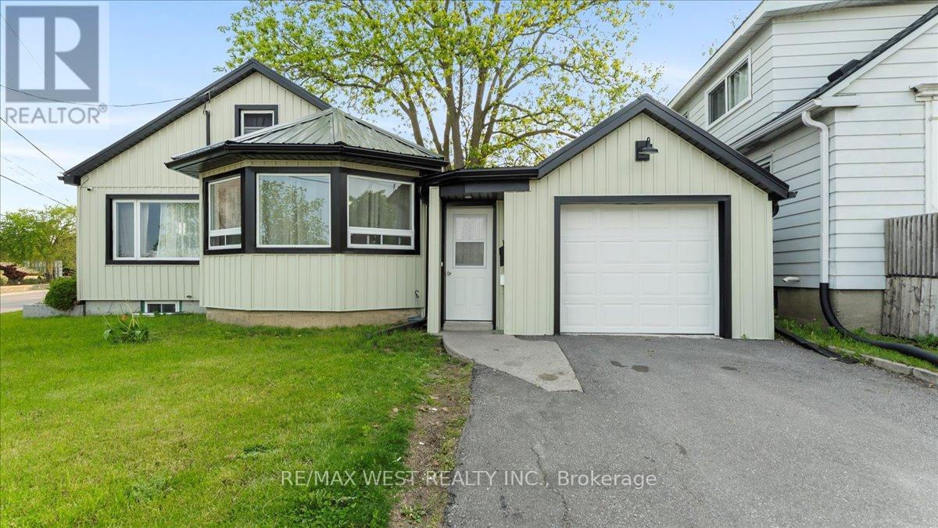Free account required
Unlock the full potential of your property search with a free account! Here's what you'll gain immediate access to:
- Exclusive Access to Every Listing
- Personalized Search Experience
- Favorite Properties at Your Fingertips
- Stay Ahead with Email Alerts
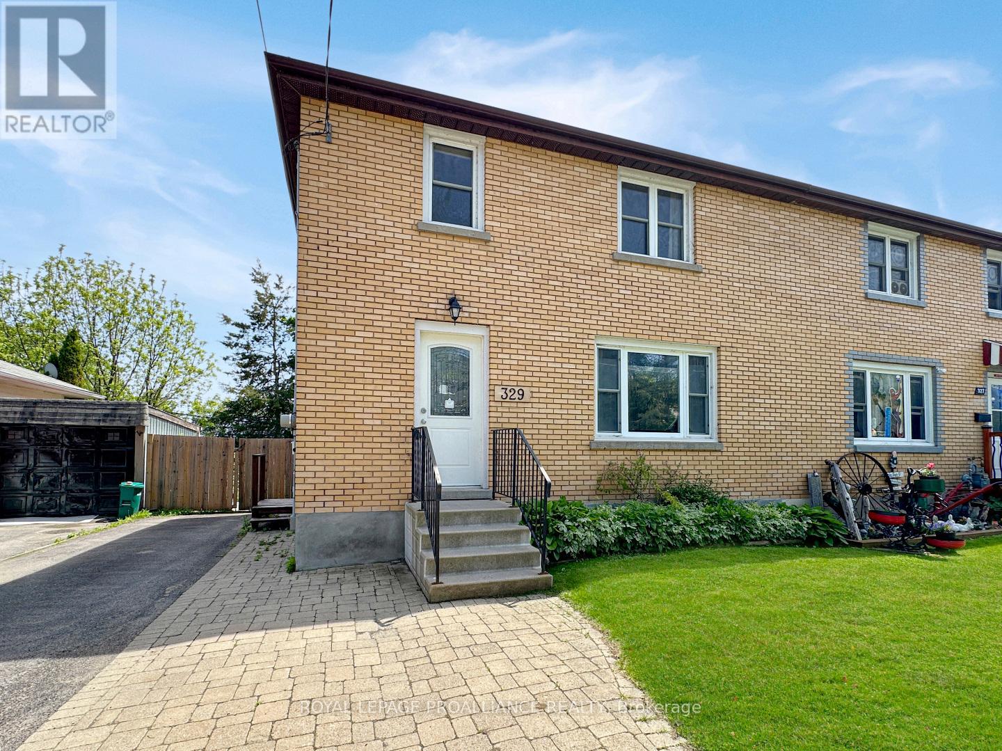
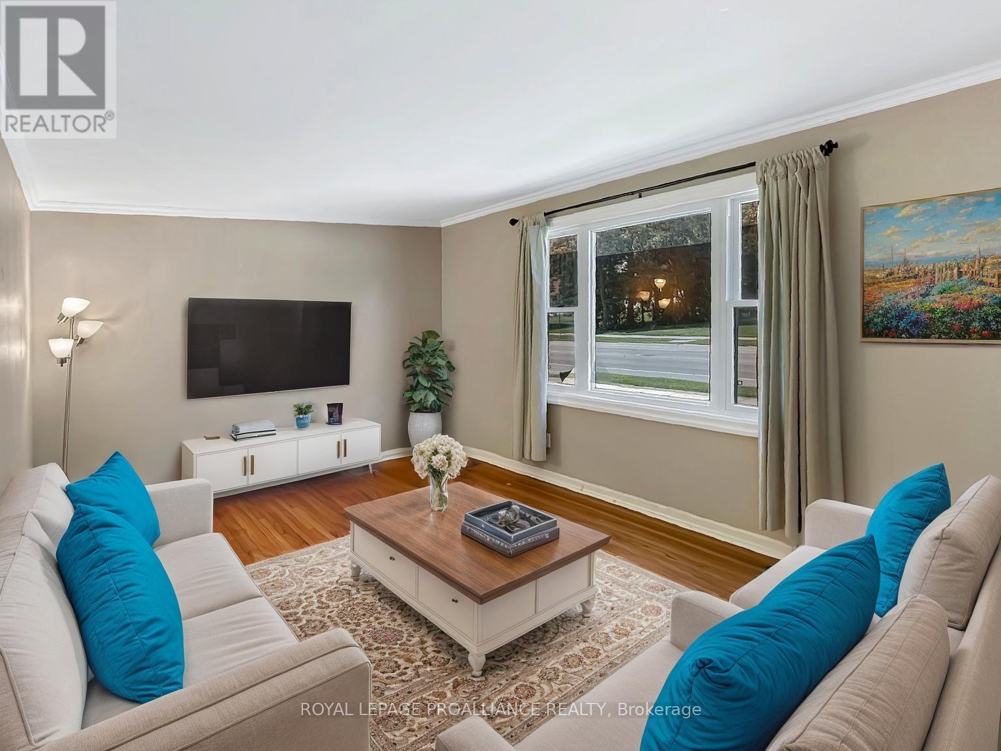
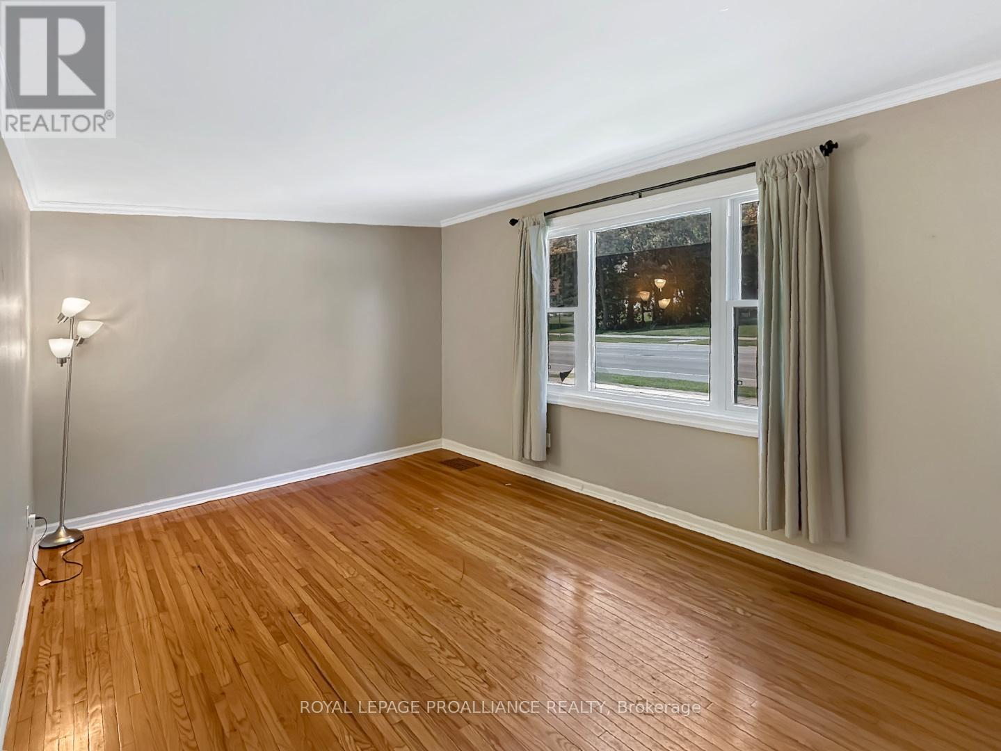
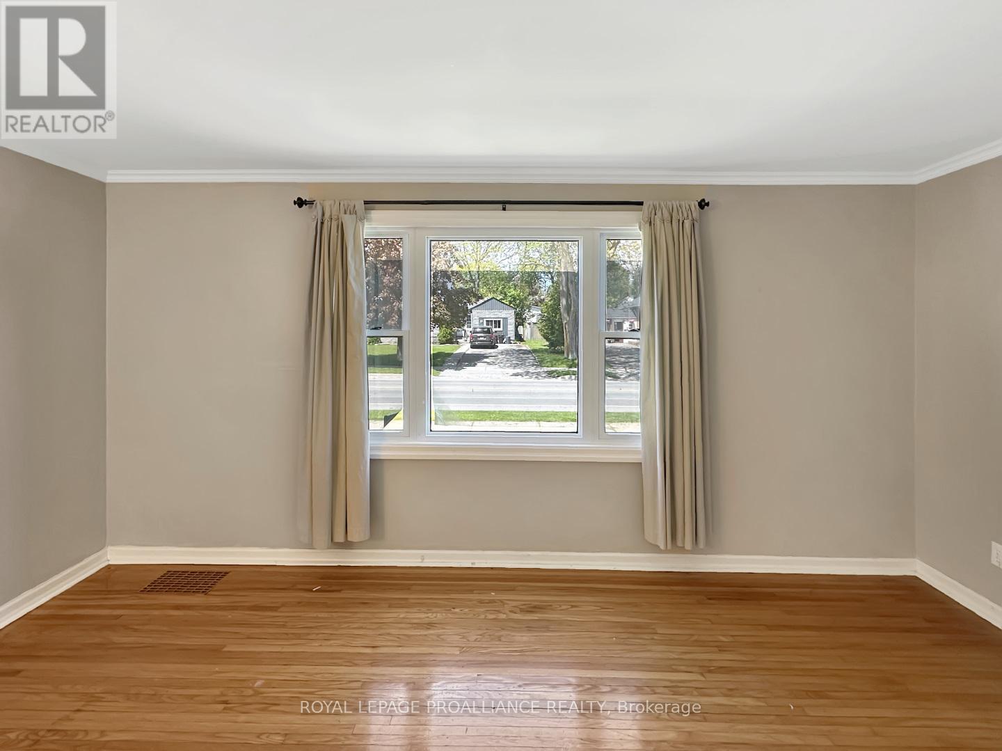
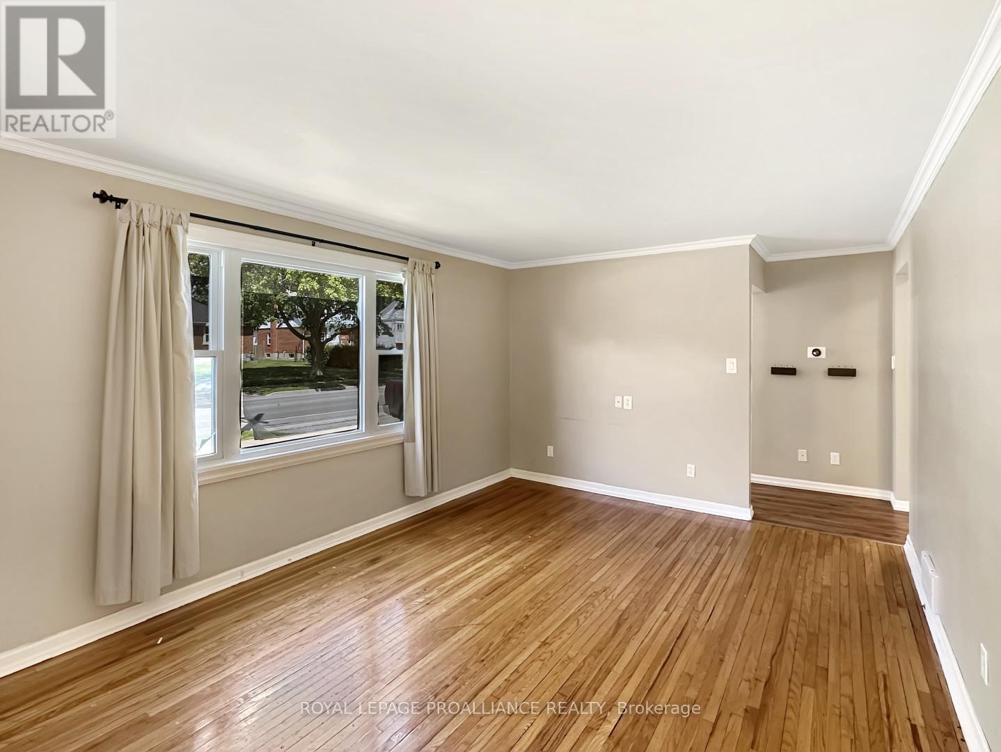
$435,000
329 BRIDGE STREET E
Belleville, Ontario, Ontario, K8N1P5
MLS® Number: X12207790
Property description
This 2-storey brick semi-detached home offers a functional layout and plenty of space for comfortable living. With 3 generously sized bedrooms and 3 bathrooms, its an ideal fit for families or anyone needing extra room. The main floor features a large, bright living room, a separate dining area with walk-out access to the rear deck-great for entertaining-and a practical kitchen. A convenient 2-piece bathroom combined with laundry completes this level. Upstairs, you'll find three bedrooms and a full 4-piece bathroom. The finished basement add seven more living space with a spacious recreation room, an additional 3-piece bathroom, and ample storage.
Building information
Type
*****
Age
*****
Appliances
*****
Basement Development
*****
Basement Type
*****
Construction Style Attachment
*****
Cooling Type
*****
Exterior Finish
*****
Foundation Type
*****
Half Bath Total
*****
Heating Fuel
*****
Heating Type
*****
Size Interior
*****
Stories Total
*****
Utility Water
*****
Land information
Sewer
*****
Size Depth
*****
Size Frontage
*****
Size Irregular
*****
Size Total
*****
Rooms
Main level
Bathroom
*****
Dining room
*****
Kitchen
*****
Living room
*****
Basement
Den
*****
Recreational, Games room
*****
Utility room
*****
Bathroom
*****
Second level
Bathroom
*****
Bedroom 3
*****
Bedroom 2
*****
Primary Bedroom
*****
Main level
Bathroom
*****
Dining room
*****
Kitchen
*****
Living room
*****
Basement
Den
*****
Recreational, Games room
*****
Utility room
*****
Bathroom
*****
Second level
Bathroom
*****
Bedroom 3
*****
Bedroom 2
*****
Primary Bedroom
*****
Main level
Bathroom
*****
Dining room
*****
Kitchen
*****
Living room
*****
Basement
Den
*****
Recreational, Games room
*****
Utility room
*****
Bathroom
*****
Second level
Bathroom
*****
Bedroom 3
*****
Bedroom 2
*****
Primary Bedroom
*****
Main level
Bathroom
*****
Dining room
*****
Kitchen
*****
Living room
*****
Basement
Den
*****
Recreational, Games room
*****
Utility room
*****
Bathroom
*****
Second level
Bathroom
*****
Bedroom 3
*****
Bedroom 2
*****
Primary Bedroom
*****
Courtesy of ROYAL LEPAGE PROALLIANCE REALTY
Book a Showing for this property
Please note that filling out this form you'll be registered and your phone number without the +1 part will be used as a password.
