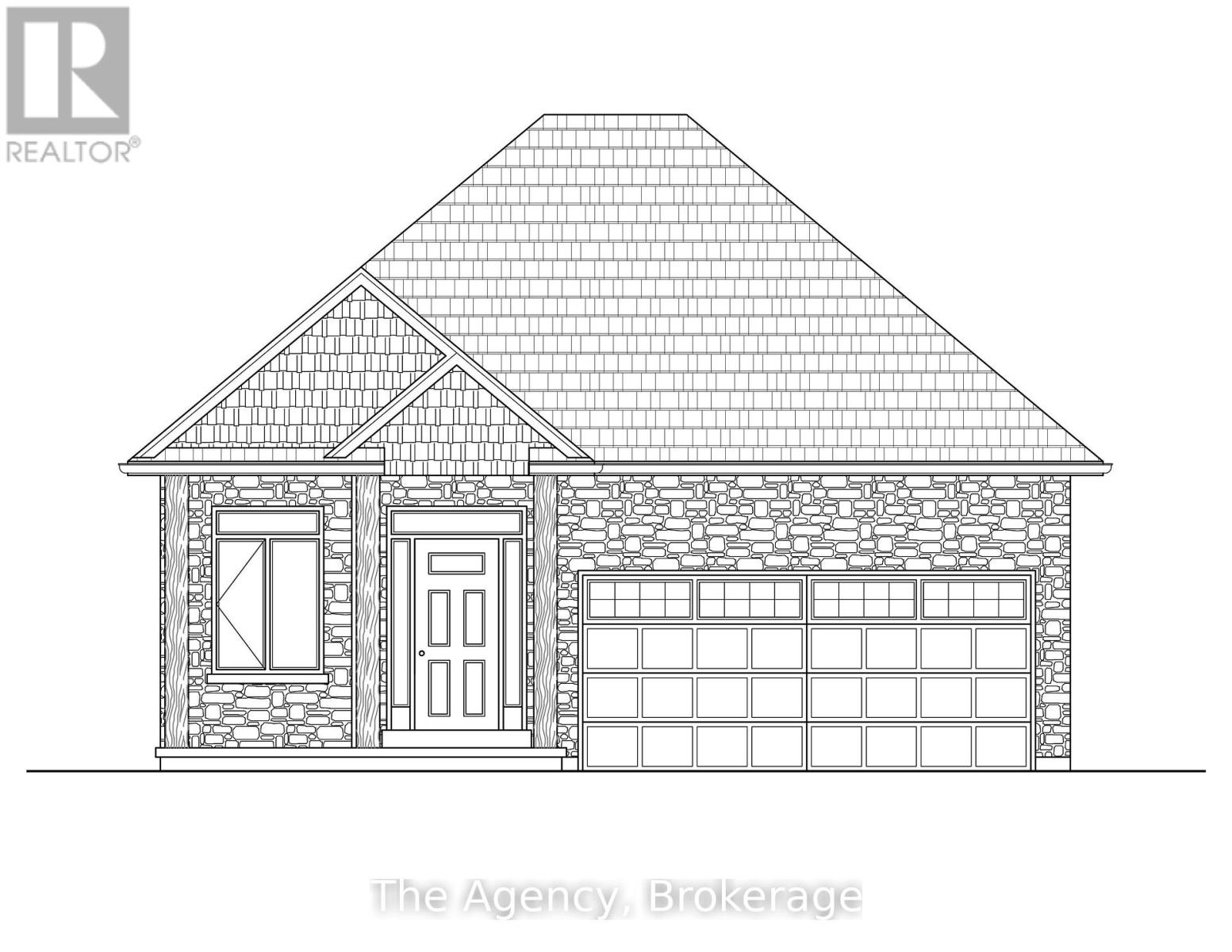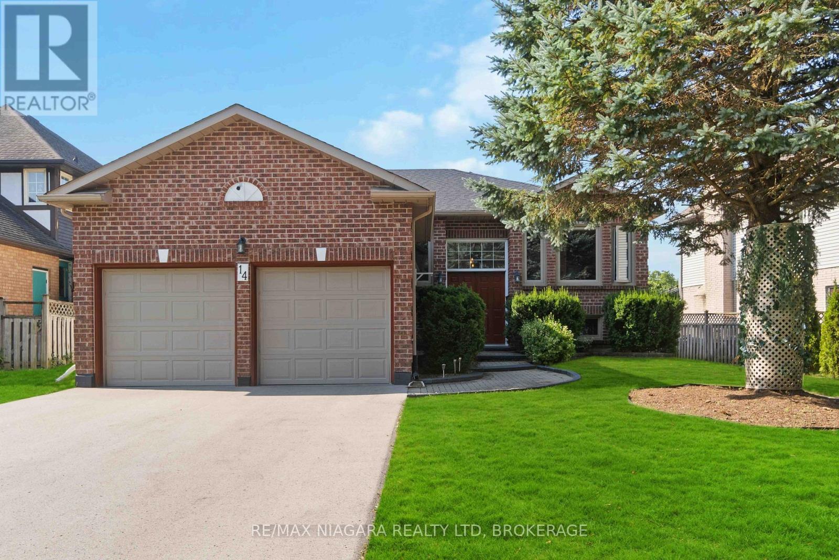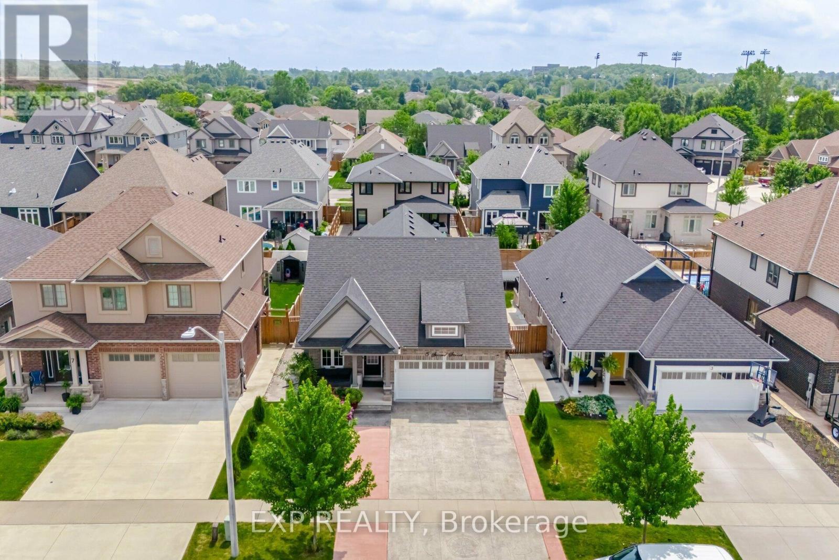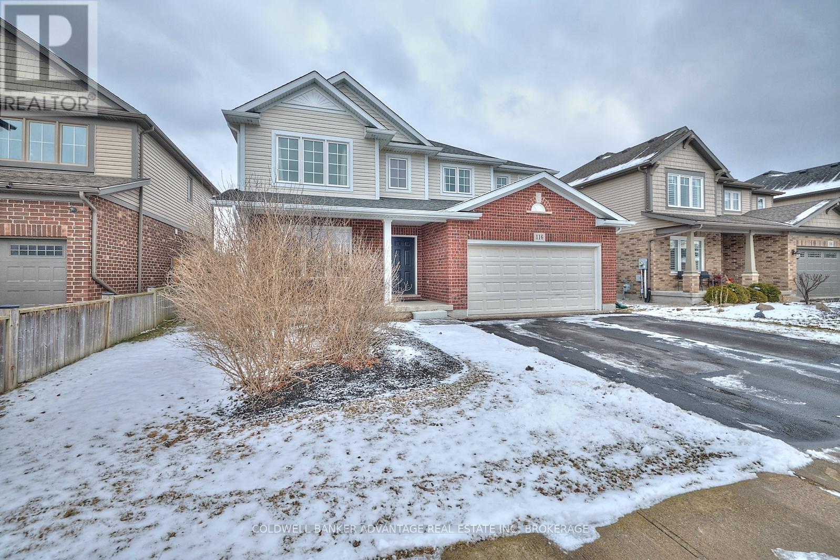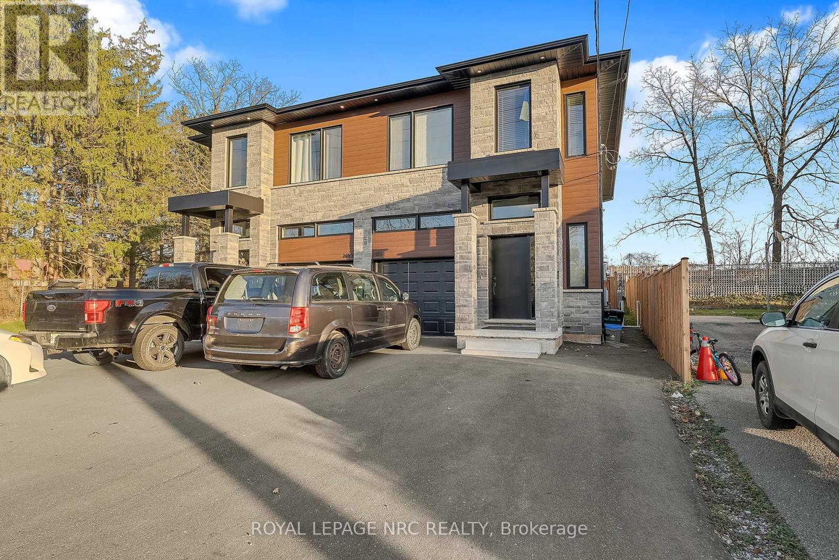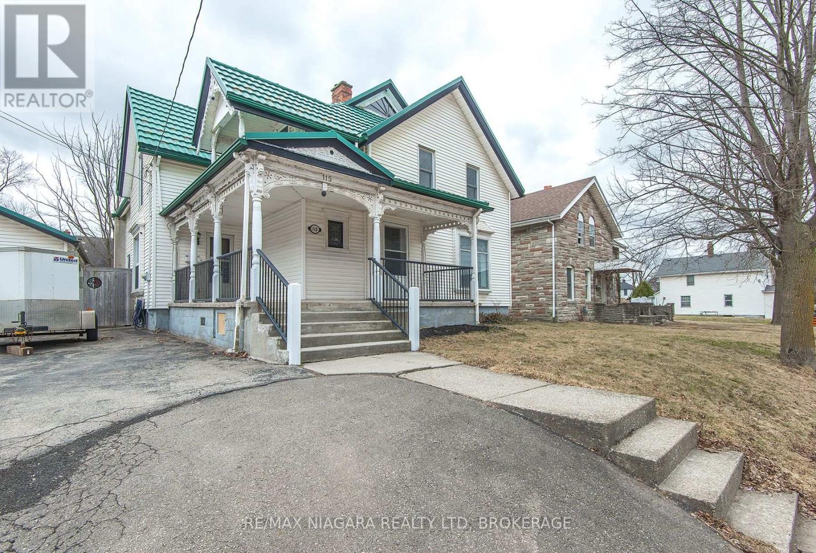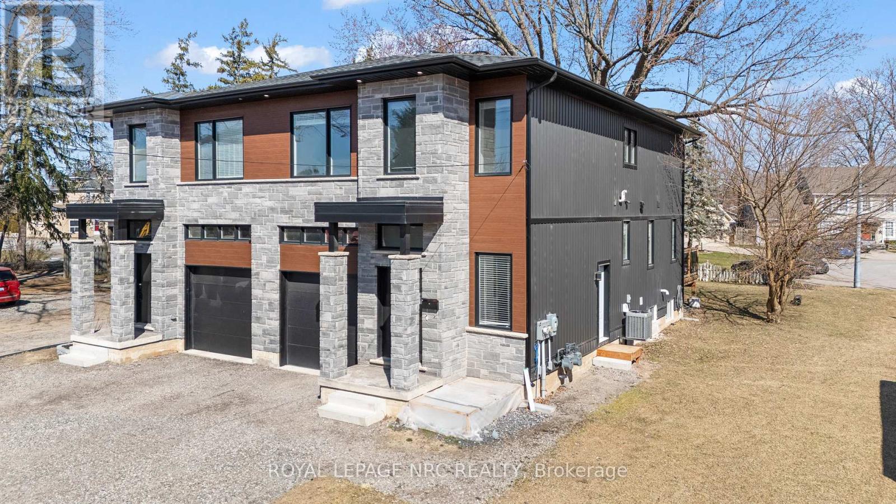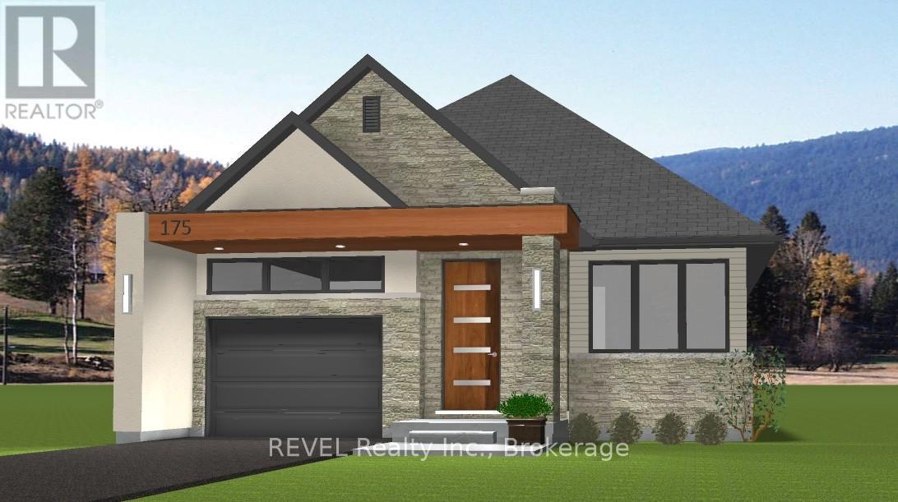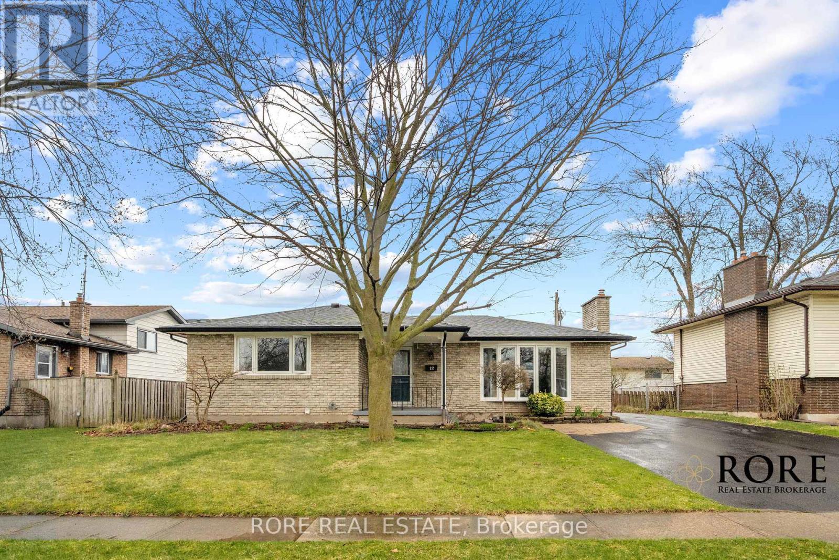Free account required
Unlock the full potential of your property search with a free account! Here's what you'll gain immediate access to:
- Exclusive Access to Every Listing
- Personalized Search Experience
- Favorite Properties at Your Fingertips
- Stay Ahead with Email Alerts
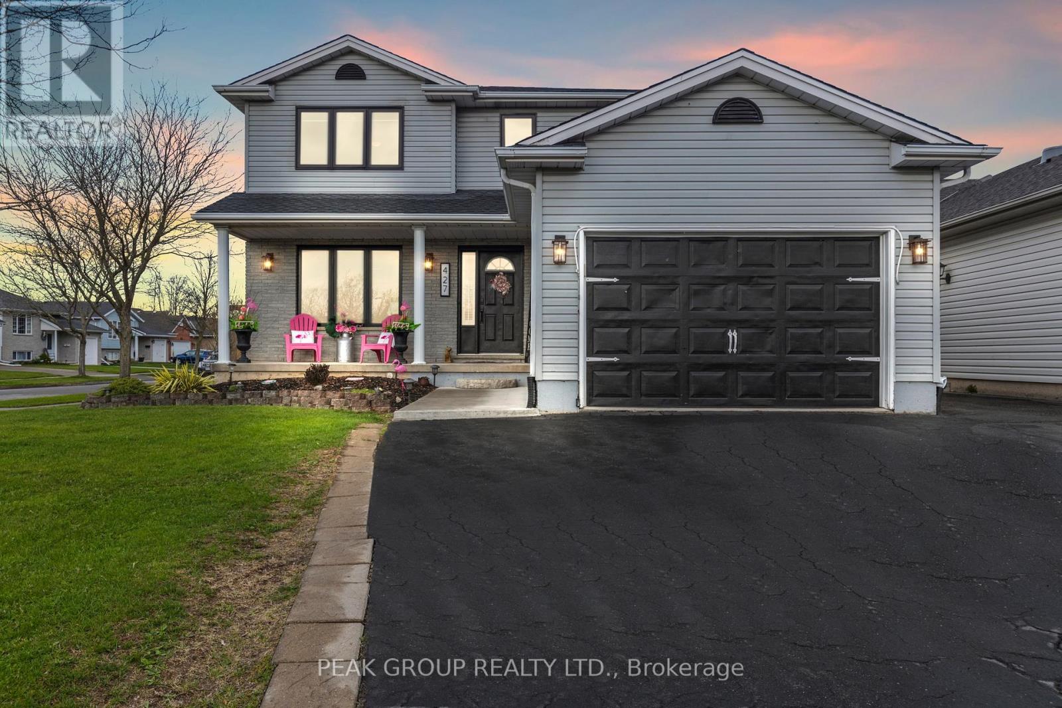
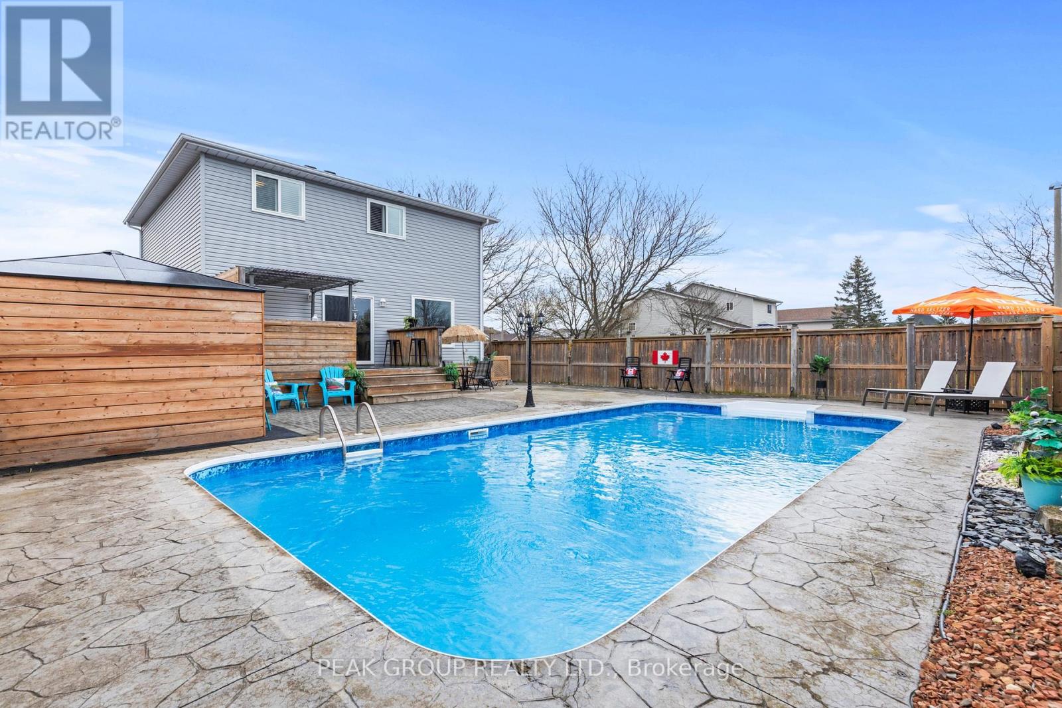
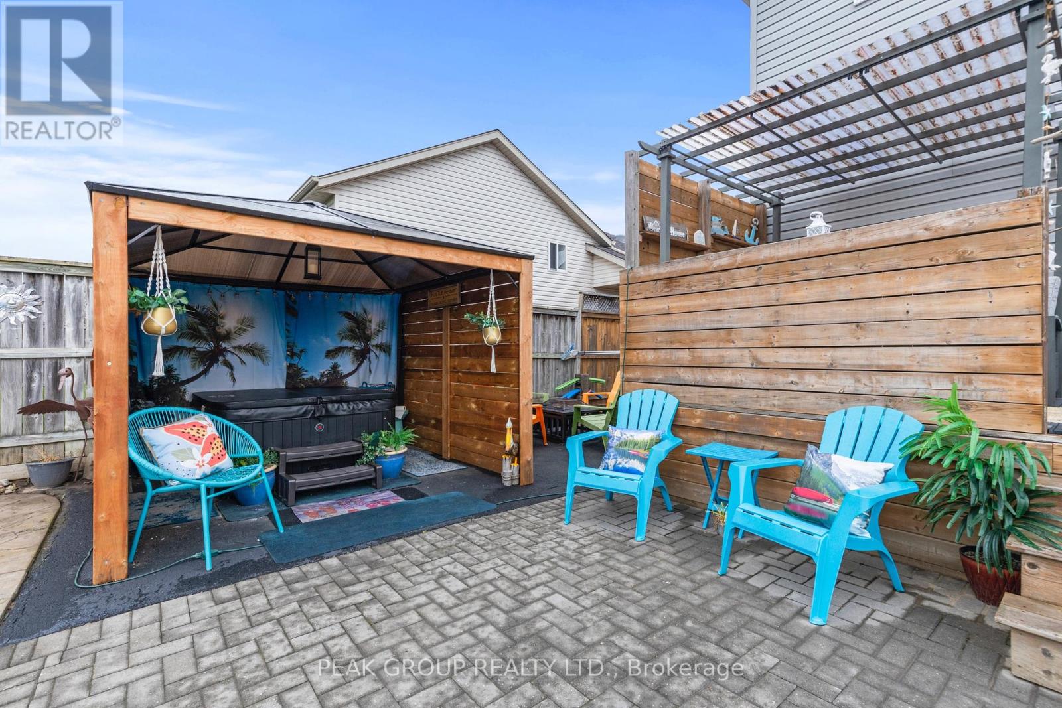
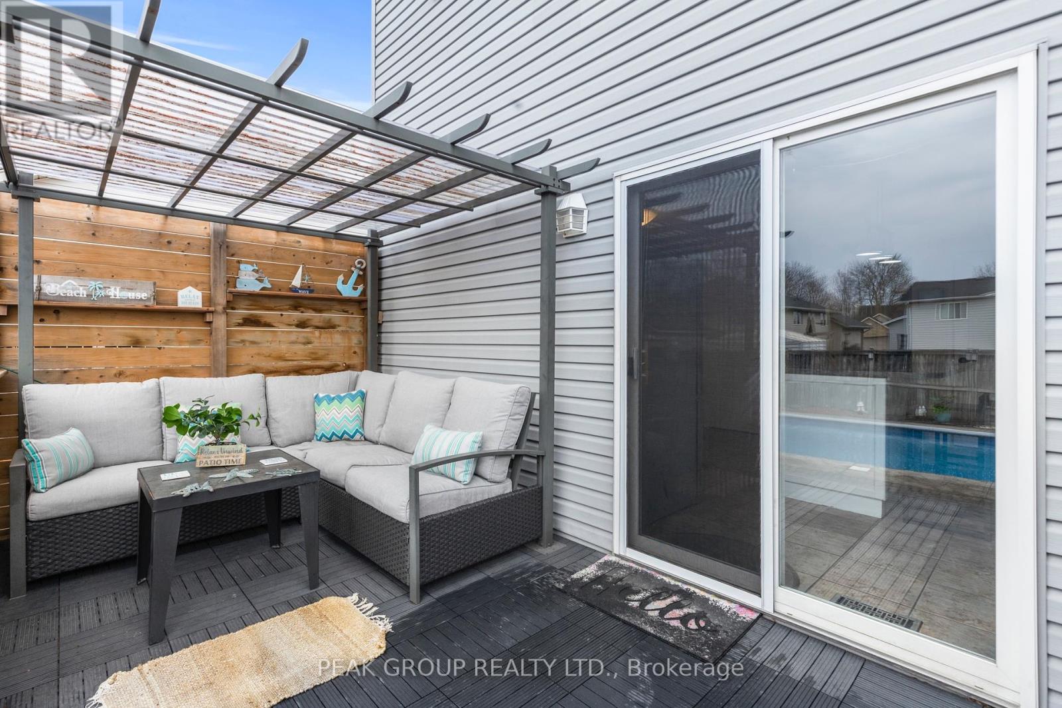
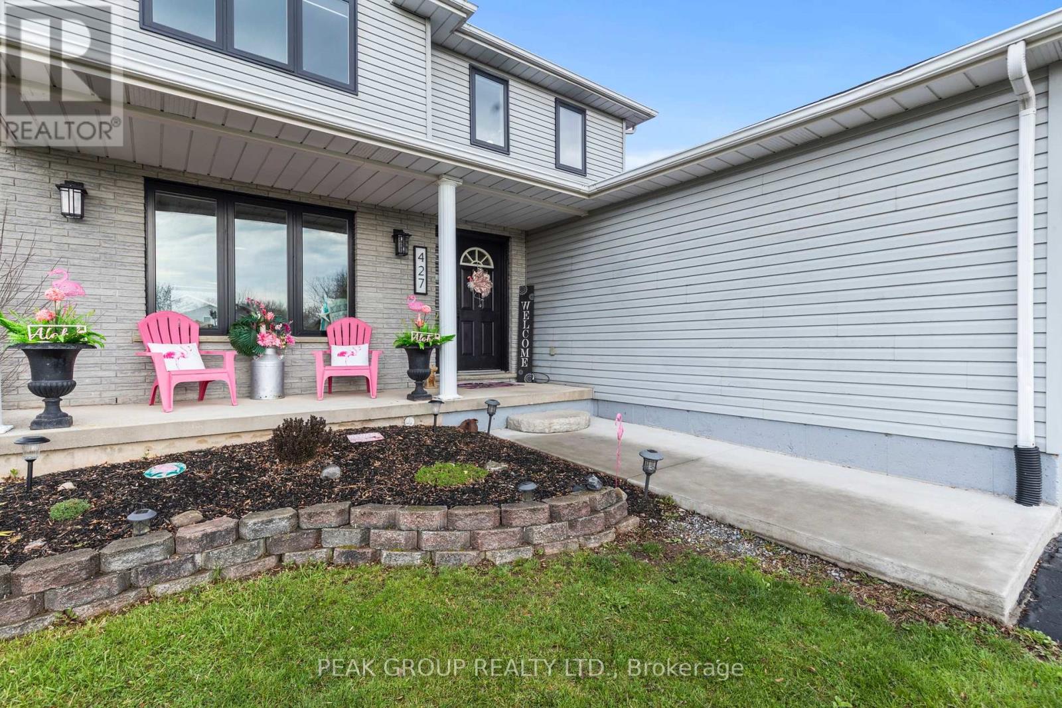
$799,999
427 TRILLIUM AVENUE
Welland, Ontario, Ontario, L3C7H1
MLS® Number: X12205931
Property description
Welcome to 427 Trillium Ave - A stunning two-storey home attached garage and backyard oasis which you won't want to leave this summer! Perfectly positioned on a corner lot in one of Wellands most desirable and established neighborhoods, this is a home you don't want to miss! With over 2,100 sq/ft of living space, this home features 5 spacious brightly lit bedrooms, three updated bathrooms and a beautifully laid out open concept floor plan. From the moment you step inside, youll feel the warm, inviting layout and see endless possibilities for entertaining, relaxing, and making memories! This home also features a fully finished basement (updated in 2023) providing additional space for entertaining, watching sports, or a nice quiet spot to relax. From the main floor you Step outside through the patio doors and into your own private, fully fenced backyard retreat. Spend sunny days lounging by the in-ground pool, relaxing in the hot tub, or hosting unforgettable gatherings in this beautifully designed outdoor space.This home truly checks all the boxes don't miss your opportunity to make it yours!
Building information
Type
*****
Appliances
*****
Basement Development
*****
Basement Type
*****
Construction Style Attachment
*****
Cooling Type
*****
Exterior Finish
*****
Foundation Type
*****
Heating Fuel
*****
Heating Type
*****
Size Interior
*****
Stories Total
*****
Utility Water
*****
Land information
Sewer
*****
Size Depth
*****
Size Frontage
*****
Size Irregular
*****
Size Total
*****
Rooms
Upper Level
Bedroom 4
*****
Bedroom 3
*****
Bedroom 2
*****
Primary Bedroom
*****
Bathroom
*****
Main level
Dining room
*****
Living room
*****
Kitchen
*****
Bathroom
*****
Lower level
Bedroom 5
*****
Family room
*****
Bathroom
*****
Other
*****
Utility room
*****
Upper Level
Bedroom 4
*****
Bedroom 3
*****
Bedroom 2
*****
Primary Bedroom
*****
Bathroom
*****
Main level
Dining room
*****
Living room
*****
Kitchen
*****
Bathroom
*****
Lower level
Bedroom 5
*****
Family room
*****
Bathroom
*****
Other
*****
Utility room
*****
Upper Level
Bedroom 4
*****
Bedroom 3
*****
Bedroom 2
*****
Primary Bedroom
*****
Bathroom
*****
Main level
Dining room
*****
Living room
*****
Kitchen
*****
Bathroom
*****
Lower level
Bedroom 5
*****
Family room
*****
Bathroom
*****
Other
*****
Utility room
*****
Courtesy of PEAK GROUP REALTY LTD.
Book a Showing for this property
Please note that filling out this form you'll be registered and your phone number without the +1 part will be used as a password.
