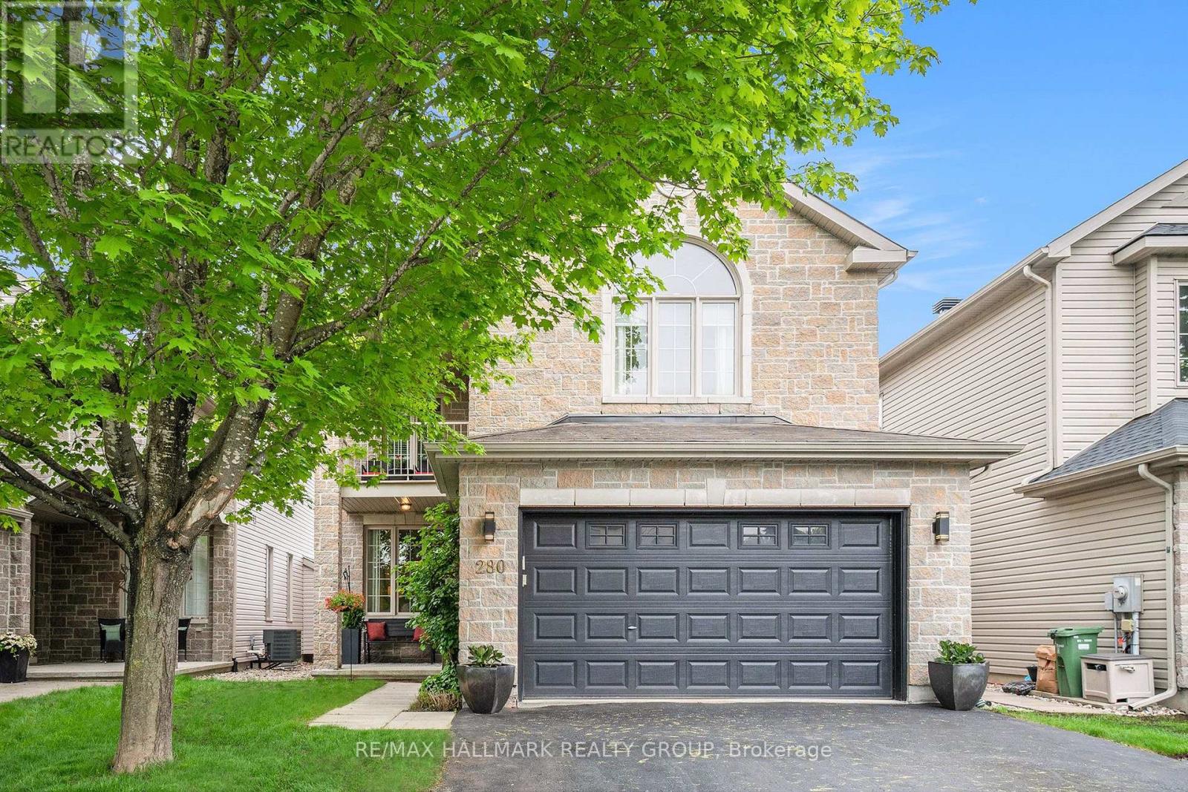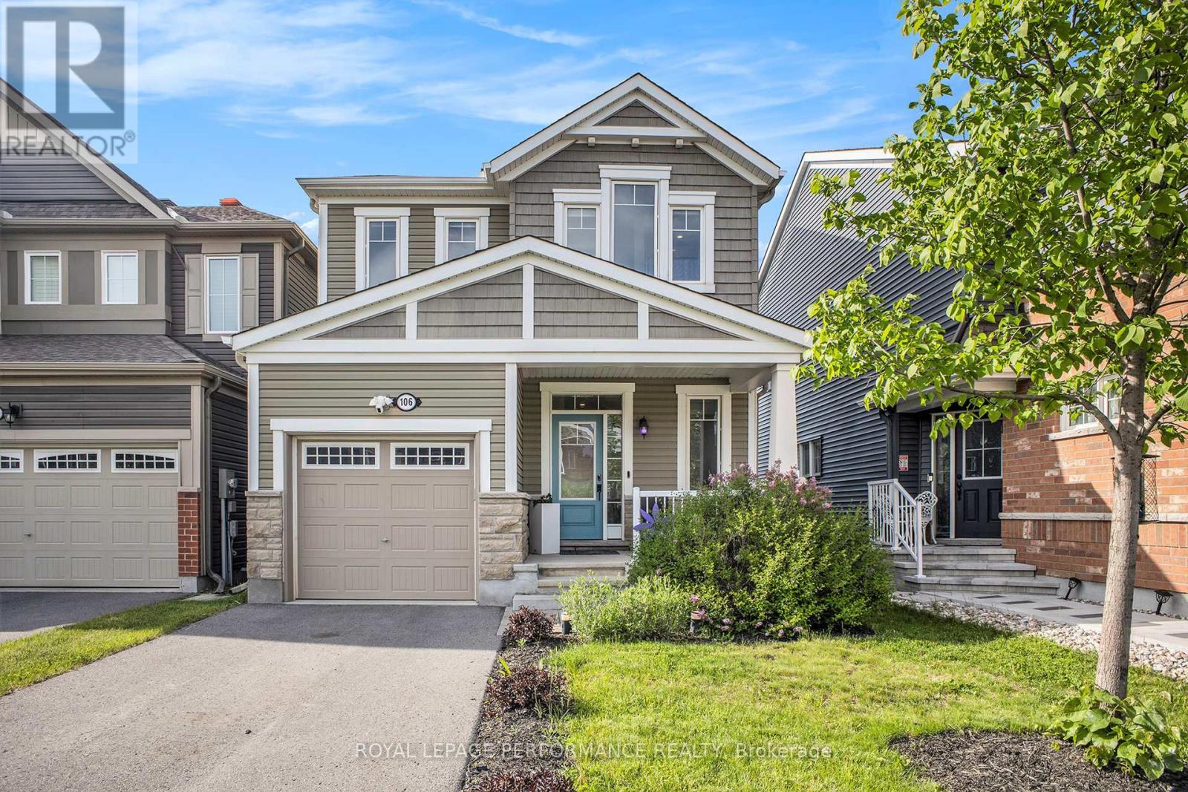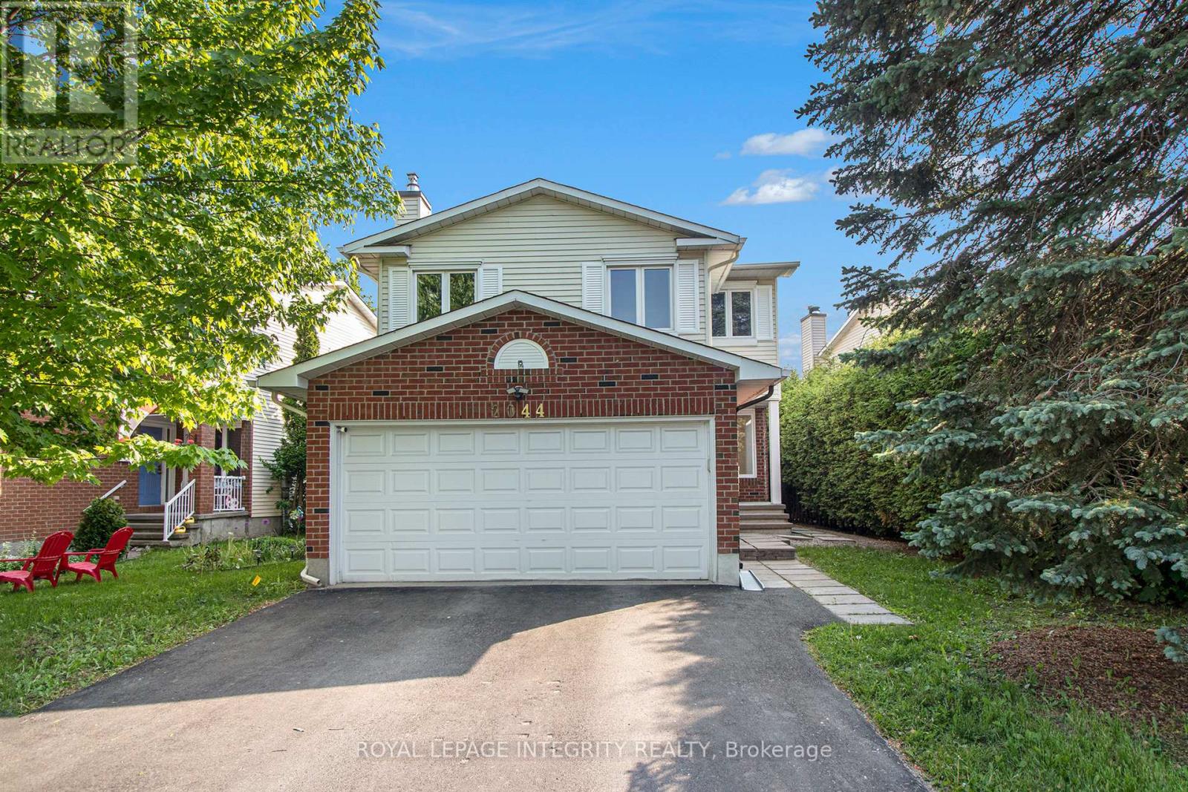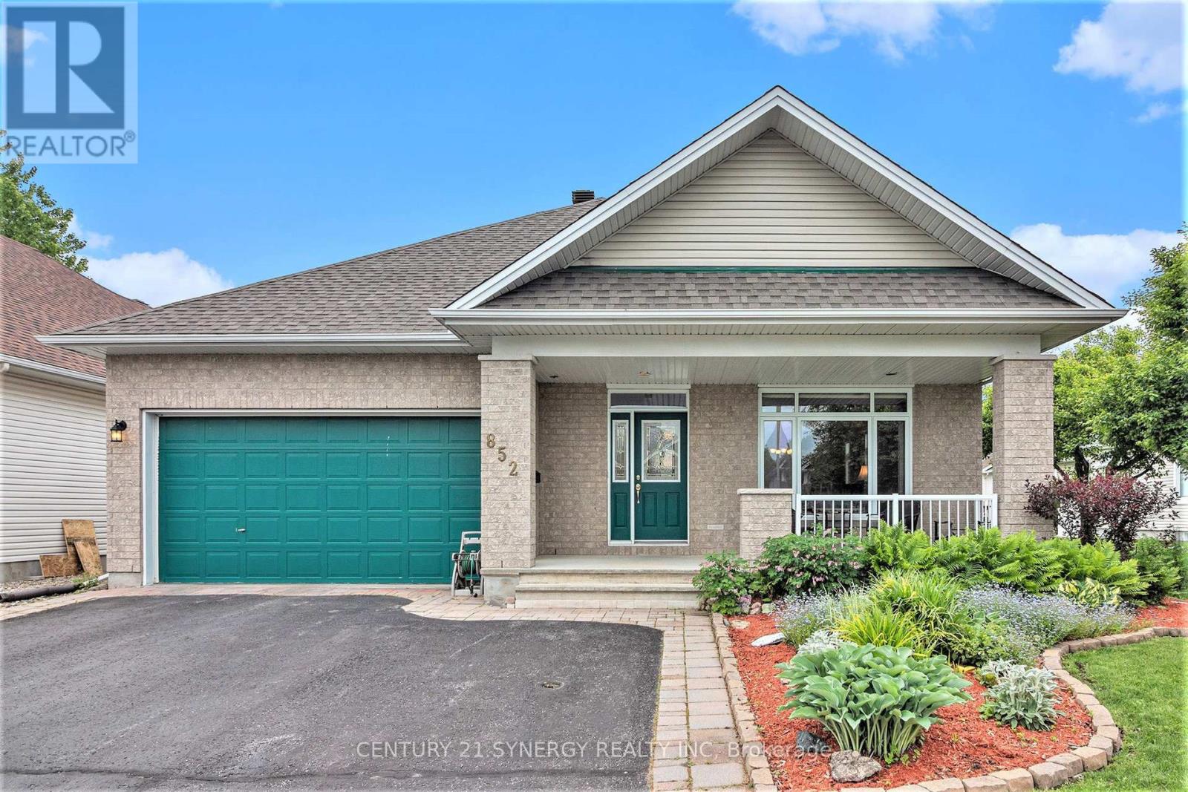Free account required
Unlock the full potential of your property search with a free account! Here's what you'll gain immediate access to:
- Exclusive Access to Every Listing
- Personalized Search Experience
- Favorite Properties at Your Fingertips
- Stay Ahead with Email Alerts


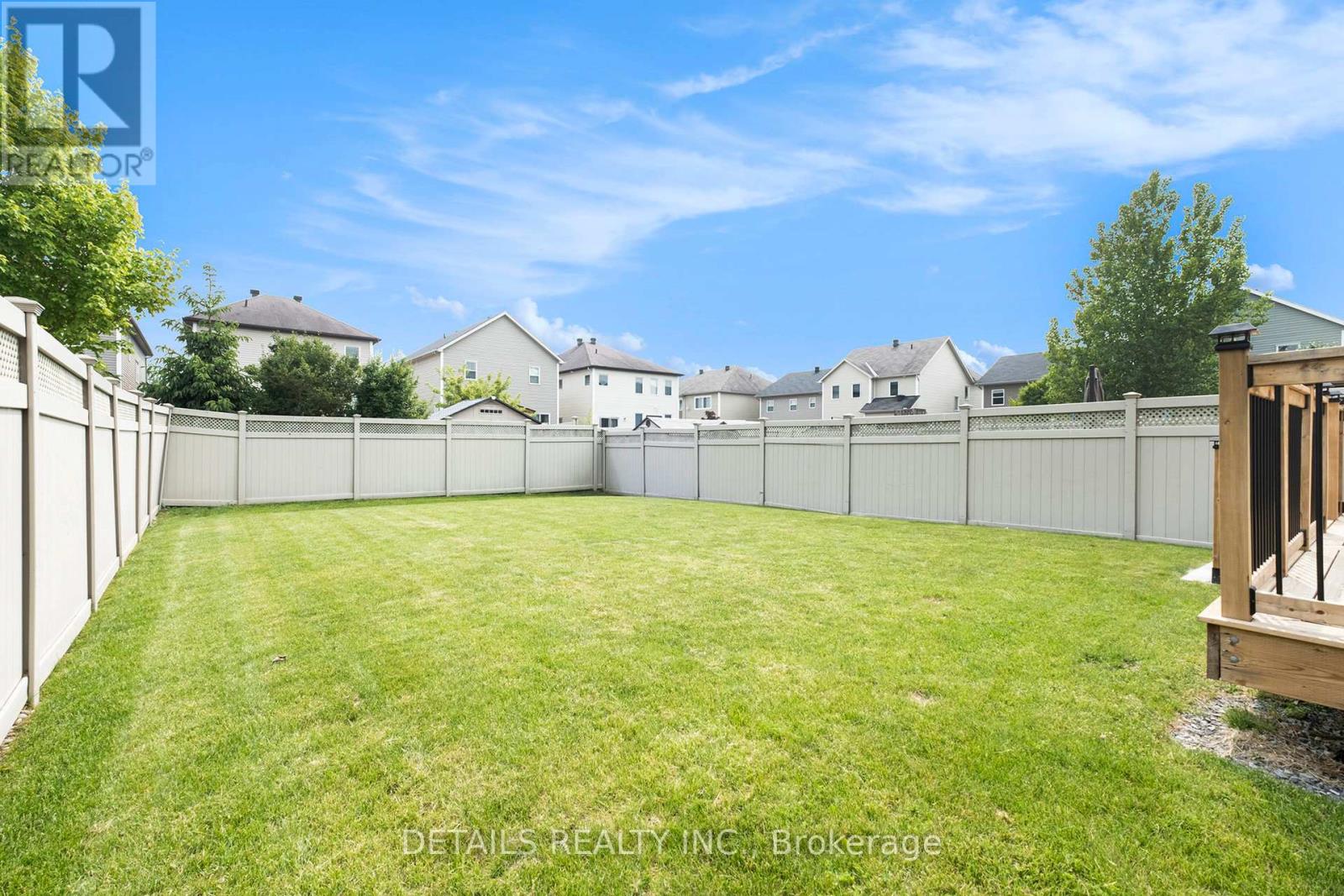

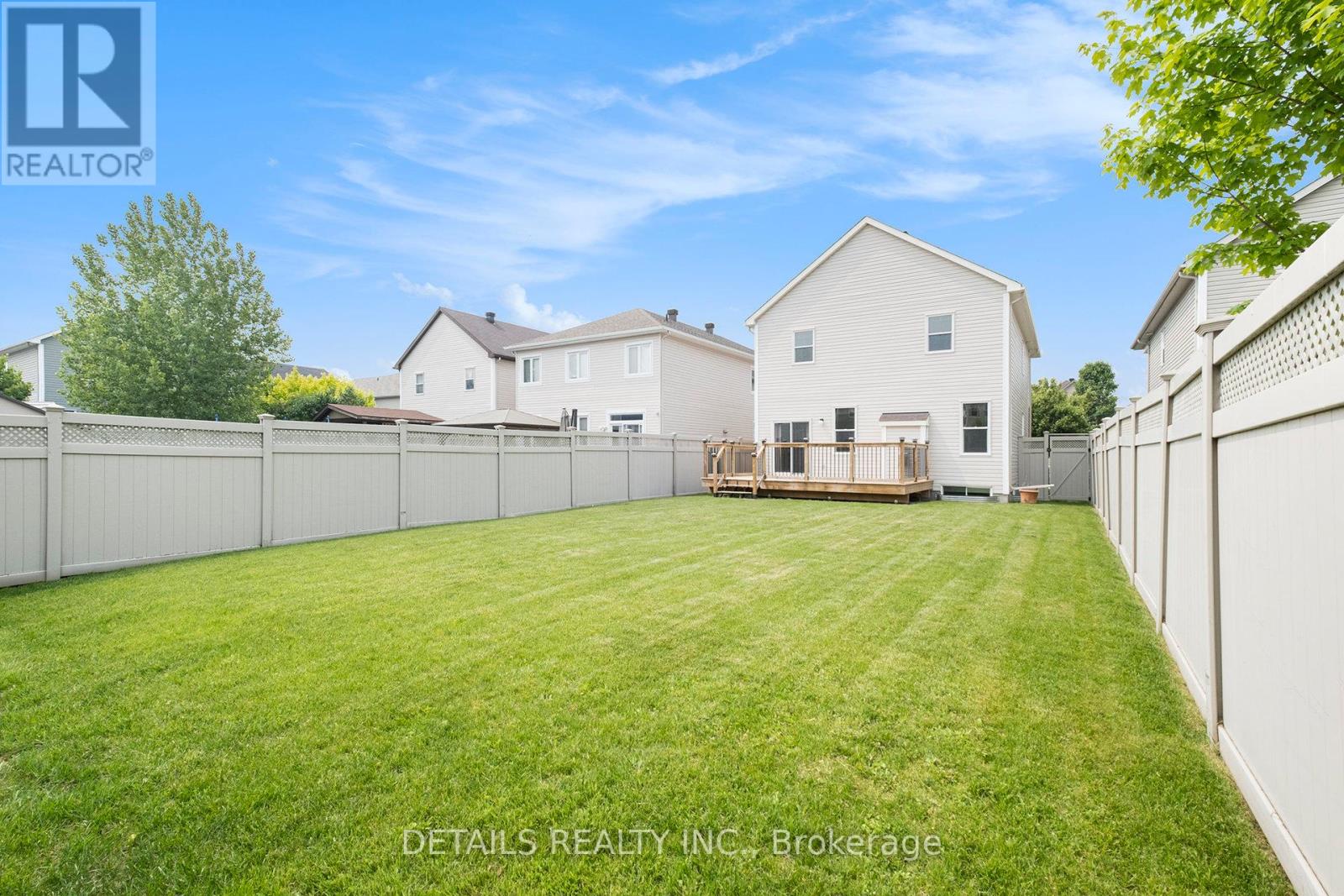
$849,900
809 PINNACLE STREET
Ottawa, Ontario, Ontario, K4A0L6
MLS® Number: X12204738
Property description
Take a Look at the Video! Then Come See It in Person! Rare Extra-Deep Yard Imagine the PossibilitiesA yard like this is one of those features you either have or you dont and buyers often pay a premium for it. Here, its included at a very reasonable price.This 4-bed, 4-bath home sits on a rare 146.75-foot-deep lot, offering exceptional outdoor space and privacy. While many Orleans backyards offer just 25 to 30 feet behind the home, this one may be more than double possibly even triple that, giving you unmatched room to create your ideal outdoor retreat. The newer deck overlooks a fully fenced, sun-filled yard with no rear neighbors perfect for a pool, large garden, or family play zone.Inside, the freshly painted upper level includes a resort-style primary suite with cathedral ceilings, walk-in closet, spa-like ensuite with soaker tub and separate shower, and a private balcony ideal for morning coffee. The three additional bedrooms are bright and generously sized.The modern finished basement includes a stylish 4th bathroom and flexible space for guests, teens, movie nights or even a future second kitchen.Now priced for quick sale at $849,900, this home offers rare outdoor space, updated interiors, and flexible living all in one exceptional package. Watch the video, then come experience it in person.
Building information
Type
*****
Age
*****
Amenities
*****
Appliances
*****
Basement Development
*****
Basement Type
*****
Construction Style Attachment
*****
Cooling Type
*****
Exterior Finish
*****
Fireplace Present
*****
FireplaceTotal
*****
Fire Protection
*****
Foundation Type
*****
Half Bath Total
*****
Heating Fuel
*****
Heating Type
*****
Size Interior
*****
Stories Total
*****
Utility Water
*****
Land information
Access Type
*****
Amenities
*****
Fence Type
*****
Landscape Features
*****
Sewer
*****
Size Depth
*****
Size Frontage
*****
Size Irregular
*****
Size Total
*****
Rooms
Main level
Other
*****
Foyer
*****
Living room
*****
Kitchen
*****
Eating area
*****
Family room
*****
Basement
Utility room
*****
Bathroom
*****
Second level
Bedroom 2
*****
Bedroom
*****
Laundry room
*****
Bathroom
*****
Primary Bedroom
*****
Bathroom
*****
Bedroom 3
*****
Main level
Other
*****
Foyer
*****
Living room
*****
Kitchen
*****
Eating area
*****
Family room
*****
Basement
Utility room
*****
Bathroom
*****
Second level
Bedroom 2
*****
Bedroom
*****
Laundry room
*****
Bathroom
*****
Primary Bedroom
*****
Bathroom
*****
Bedroom 3
*****
Main level
Other
*****
Foyer
*****
Living room
*****
Kitchen
*****
Eating area
*****
Family room
*****
Basement
Utility room
*****
Bathroom
*****
Second level
Bedroom 2
*****
Bedroom
*****
Laundry room
*****
Bathroom
*****
Primary Bedroom
*****
Bathroom
*****
Bedroom 3
*****
Main level
Other
*****
Foyer
*****
Living room
*****
Kitchen
*****
Eating area
*****
Courtesy of DETAILS REALTY INC.
Book a Showing for this property
Please note that filling out this form you'll be registered and your phone number without the +1 part will be used as a password.



