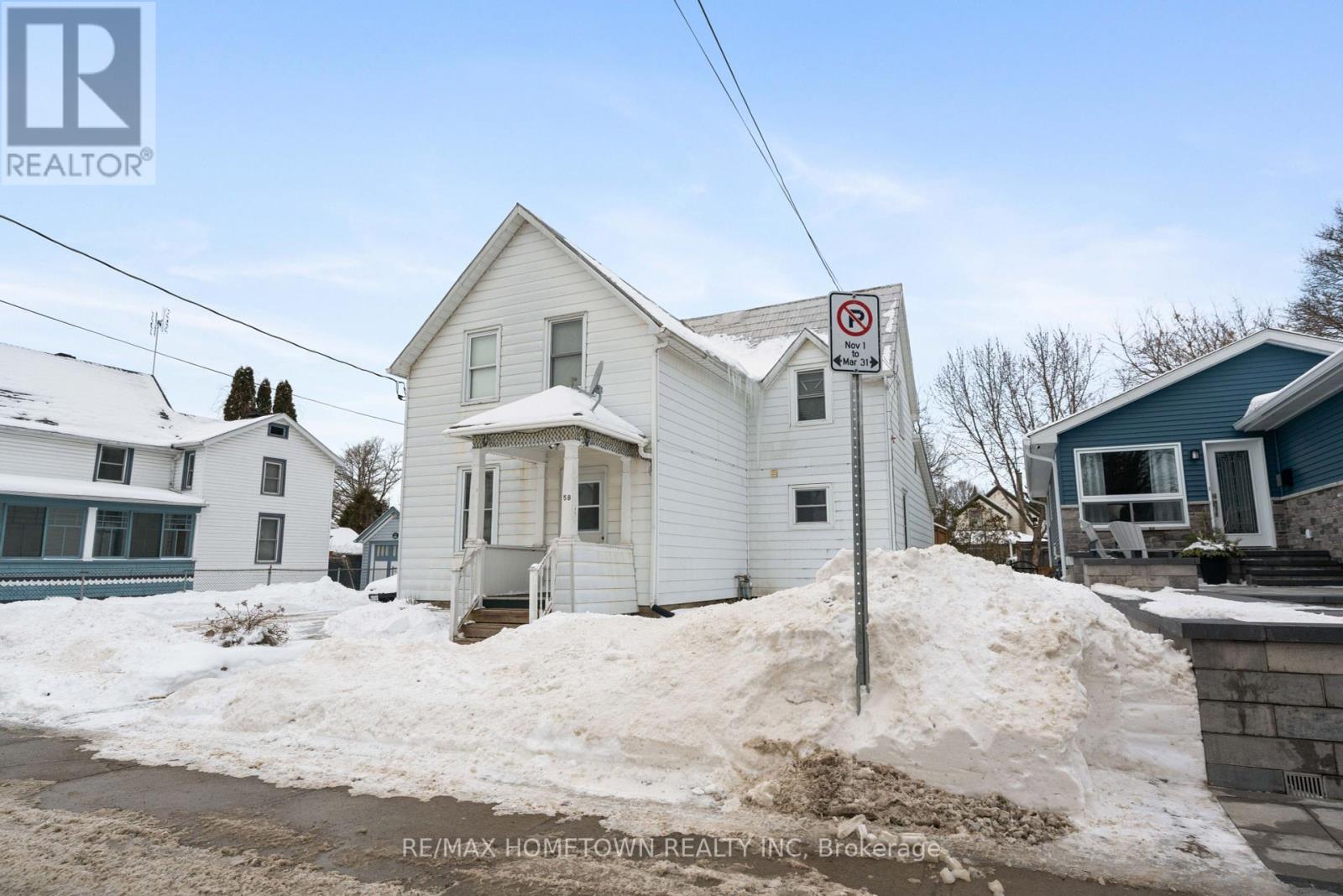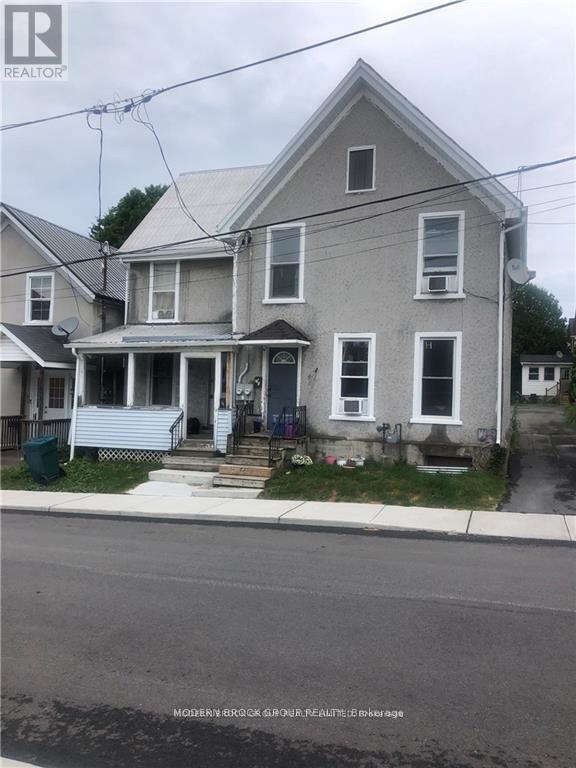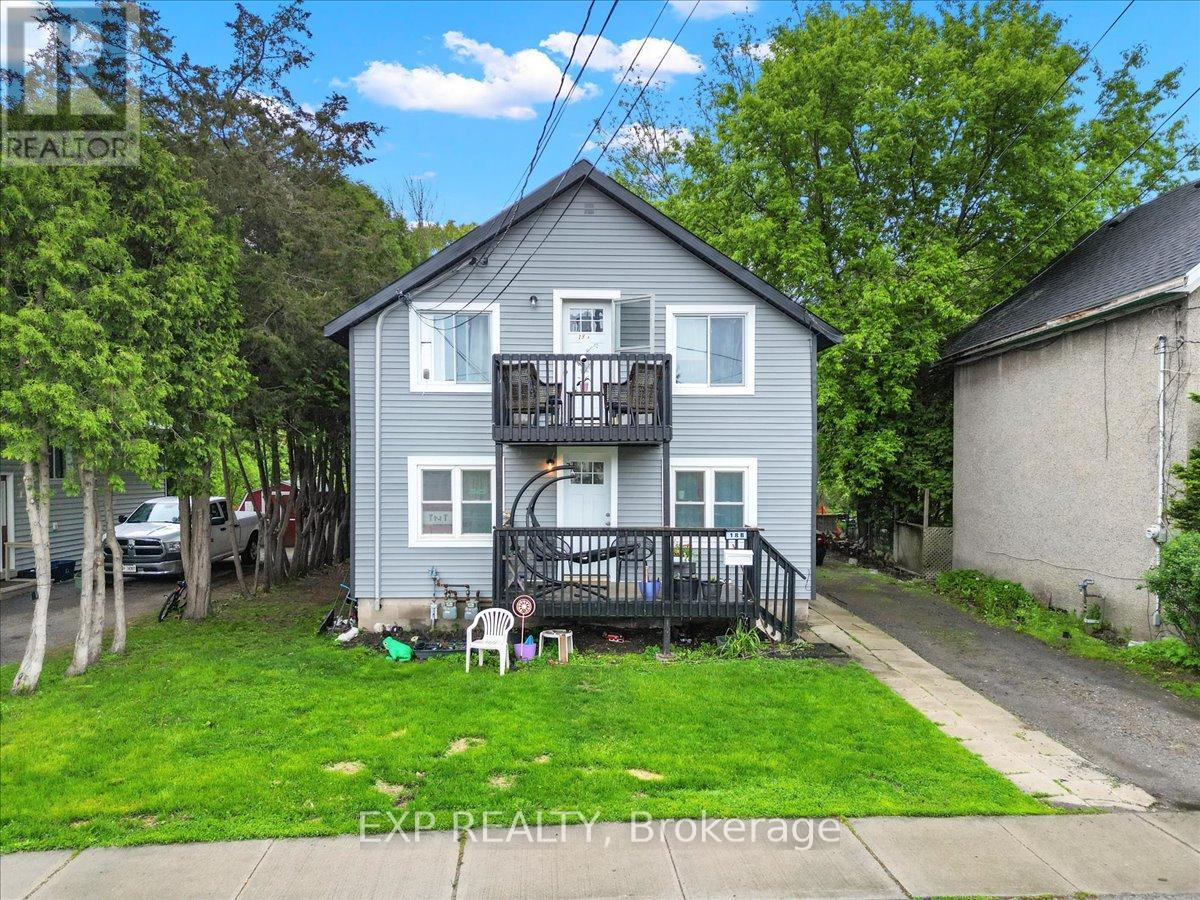Free account required
Unlock the full potential of your property search with a free account! Here's what you'll gain immediate access to:
- Exclusive Access to Every Listing
- Personalized Search Experience
- Favorite Properties at Your Fingertips
- Stay Ahead with Email Alerts
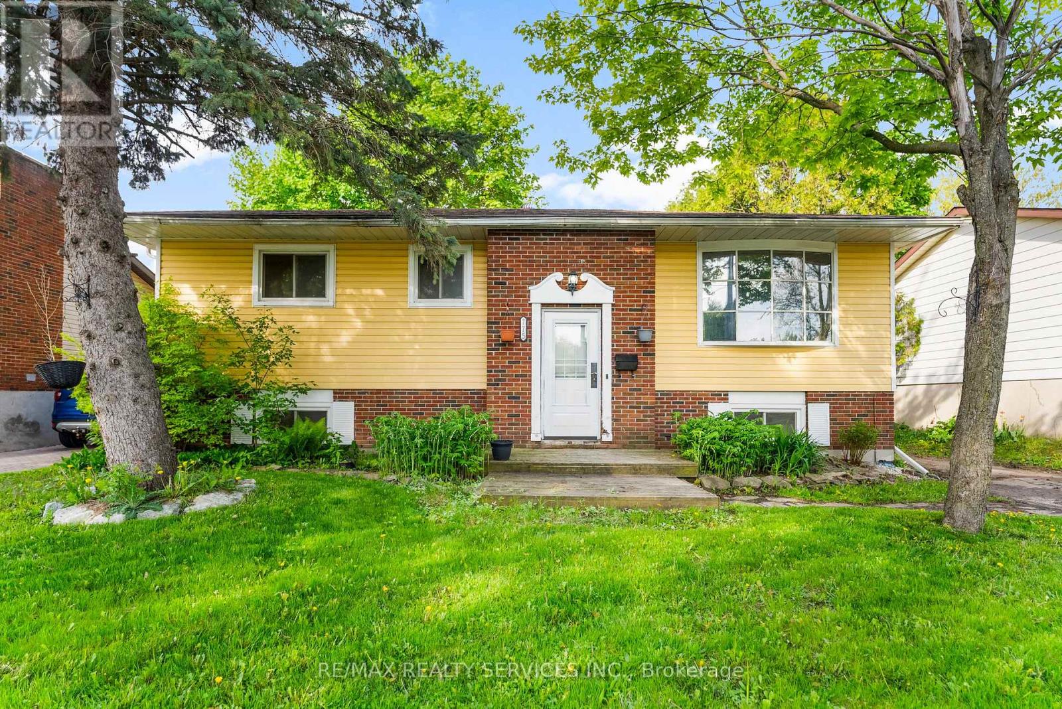
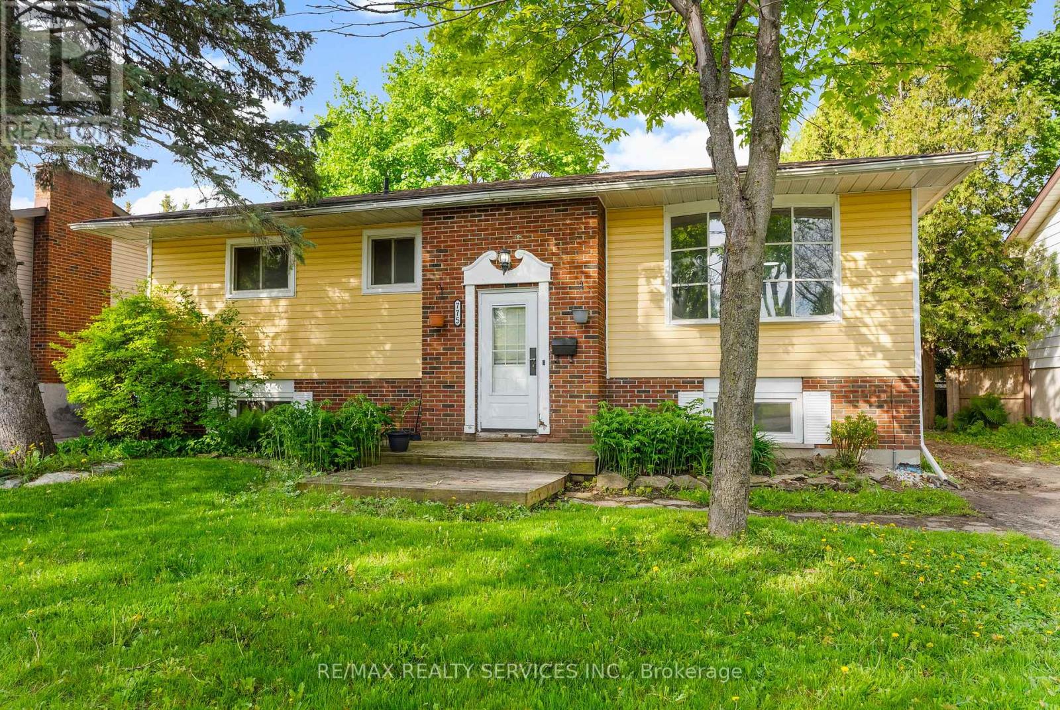
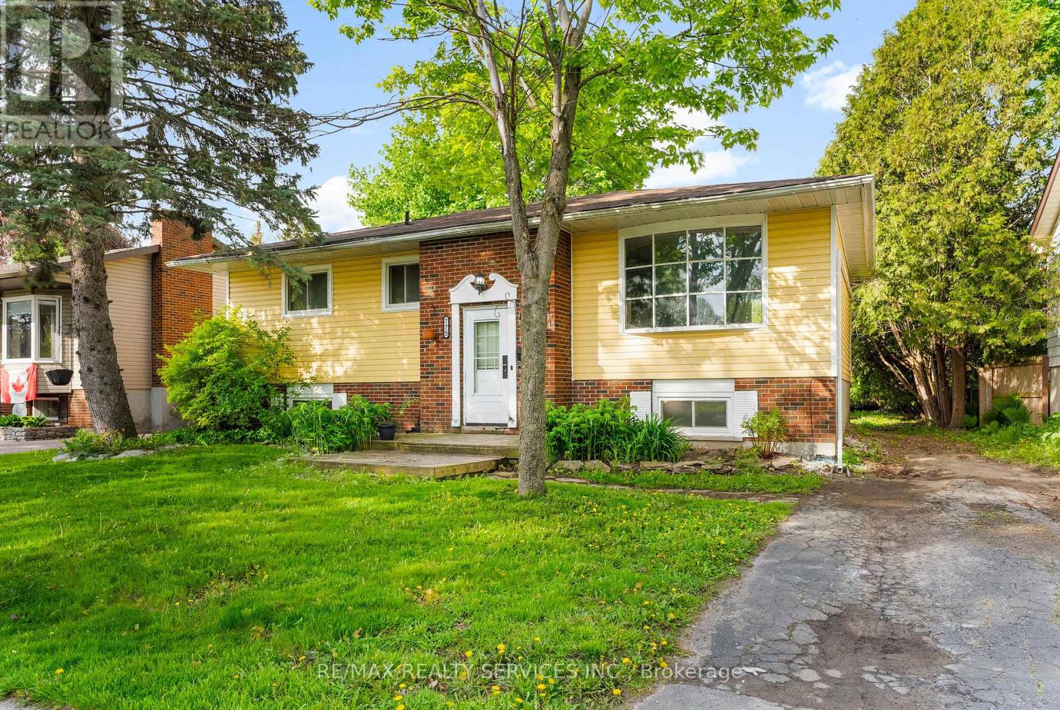
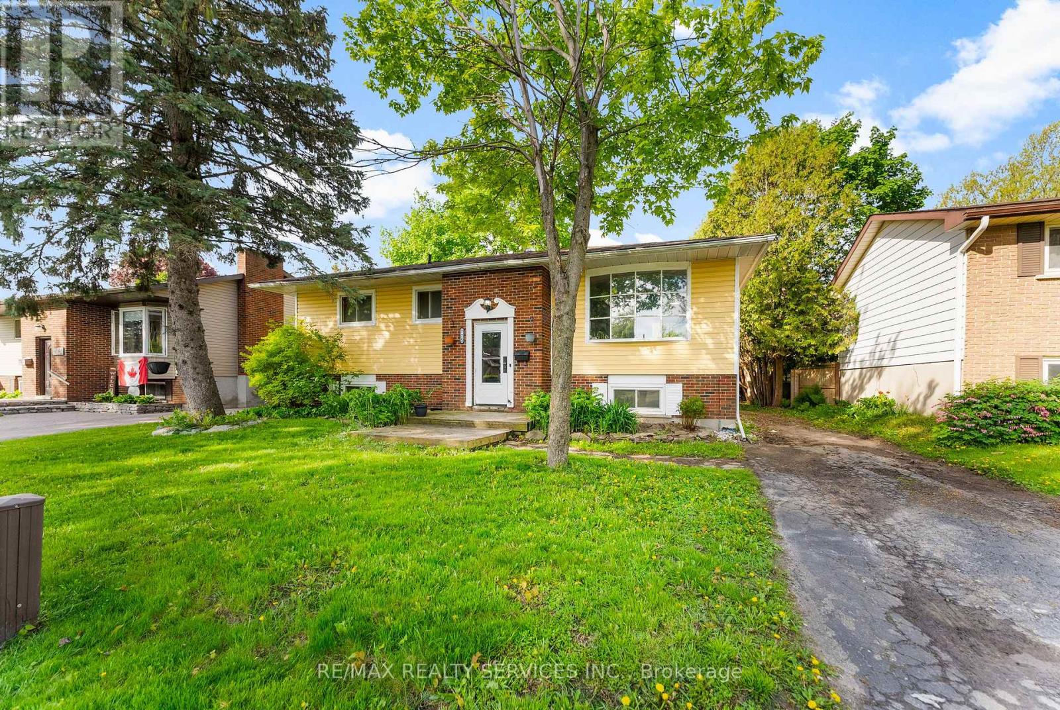
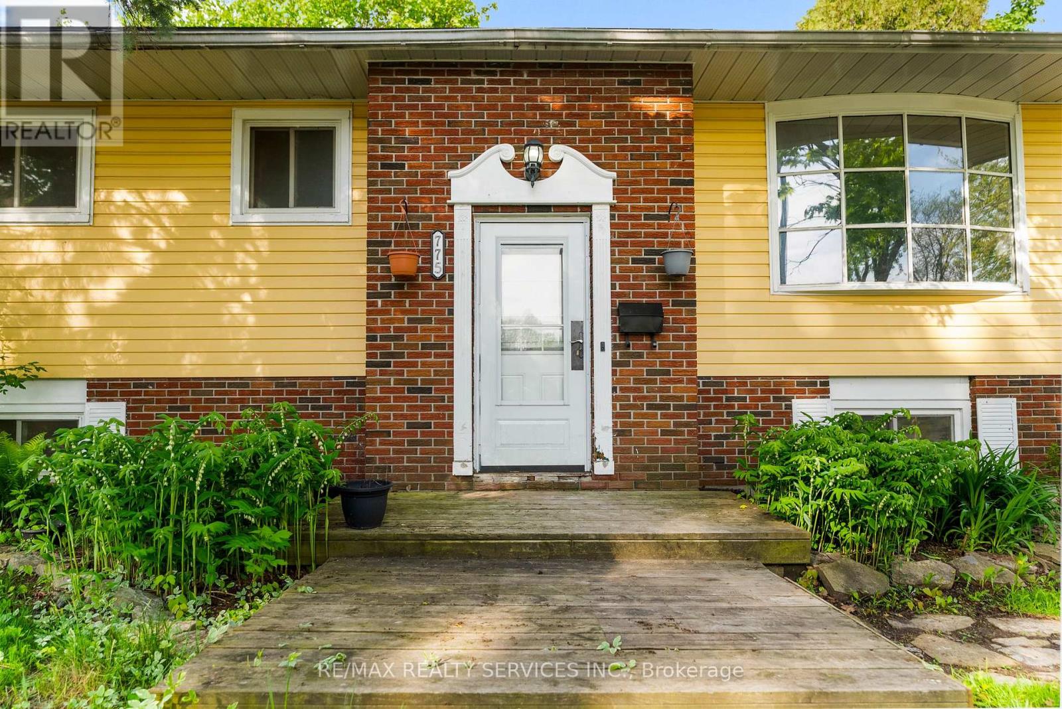
$398,800
775 TUPPER STREET
Brockville, Ontario, Ontario, K6V6A1
MLS® Number: X12204497
Property description
Nestled on a quiet, family-friendly street in Brockville's sought-after north end, this well-maintained detached bungalow offers incredible value and curb appeal. Freshly painted throughout, the main floor features a bright kitchen with generous cabinetry, ideal for everyday living. The open-concept living and dining area creates a welcoming space for entertaining, while three spacious bedrooms and a 4-piece bath complete the upper level. The lower level, accessible via a separate entrance, presents excellent in-law suite potential. It includes two additional bedrooms, a 2-piece bath, a large recreation area, a laundry space, and walkout access to a spacious backyard complete with an oversized shed ideal for storage or workshop use. Conveniently located close to schools, parks, shopping, and restaurants, this home is perfect for families, investors, or those seeking multi-generational living. Don't miss this fantastic opportunity!
Building information
Type
*****
Appliances
*****
Architectural Style
*****
Basement Development
*****
Basement Type
*****
Construction Style Attachment
*****
Cooling Type
*****
Exterior Finish
*****
Foundation Type
*****
Half Bath Total
*****
Heating Fuel
*****
Heating Type
*****
Size Interior
*****
Stories Total
*****
Utility Water
*****
Land information
Amenities
*****
Fence Type
*****
Sewer
*****
Size Depth
*****
Size Frontage
*****
Size Irregular
*****
Size Total
*****
Rooms
Main level
Bathroom
*****
Bedroom
*****
Bedroom
*****
Primary Bedroom
*****
Living room
*****
Dining room
*****
Kitchen
*****
Lower level
Bathroom
*****
Bedroom
*****
Bedroom
*****
Laundry room
*****
Recreational, Games room
*****
Main level
Bathroom
*****
Bedroom
*****
Bedroom
*****
Primary Bedroom
*****
Living room
*****
Dining room
*****
Kitchen
*****
Lower level
Bathroom
*****
Bedroom
*****
Bedroom
*****
Laundry room
*****
Recreational, Games room
*****
Main level
Bathroom
*****
Bedroom
*****
Bedroom
*****
Primary Bedroom
*****
Living room
*****
Dining room
*****
Kitchen
*****
Lower level
Bathroom
*****
Bedroom
*****
Bedroom
*****
Laundry room
*****
Recreational, Games room
*****
Main level
Bathroom
*****
Bedroom
*****
Bedroom
*****
Primary Bedroom
*****
Living room
*****
Dining room
*****
Kitchen
*****
Lower level
Bathroom
*****
Bedroom
*****
Bedroom
*****
Laundry room
*****
Recreational, Games room
*****
Main level
Bathroom
*****
Bedroom
*****
Courtesy of RE/MAX REALTY SERVICES INC.
Book a Showing for this property
Please note that filling out this form you'll be registered and your phone number without the +1 part will be used as a password.
