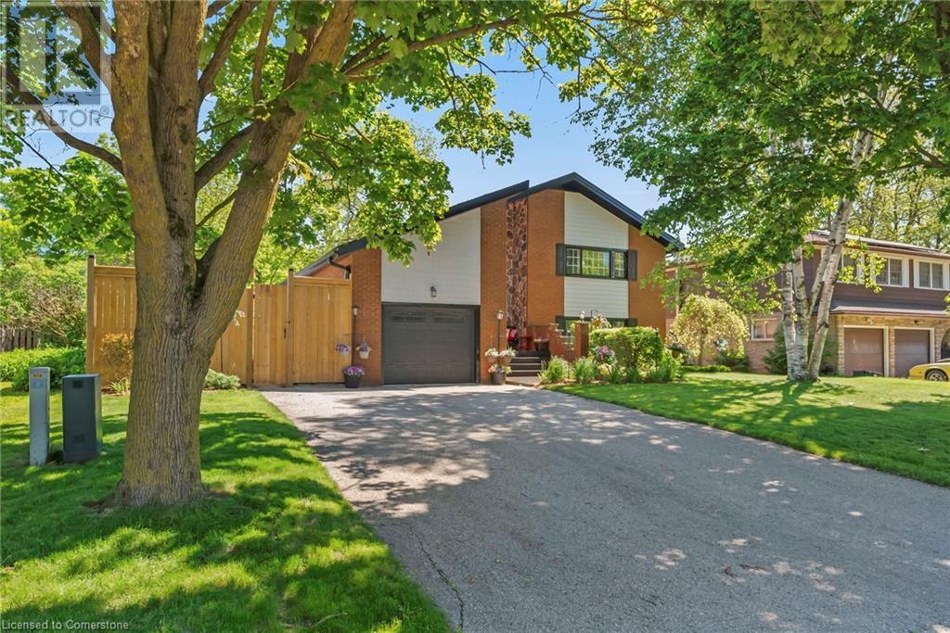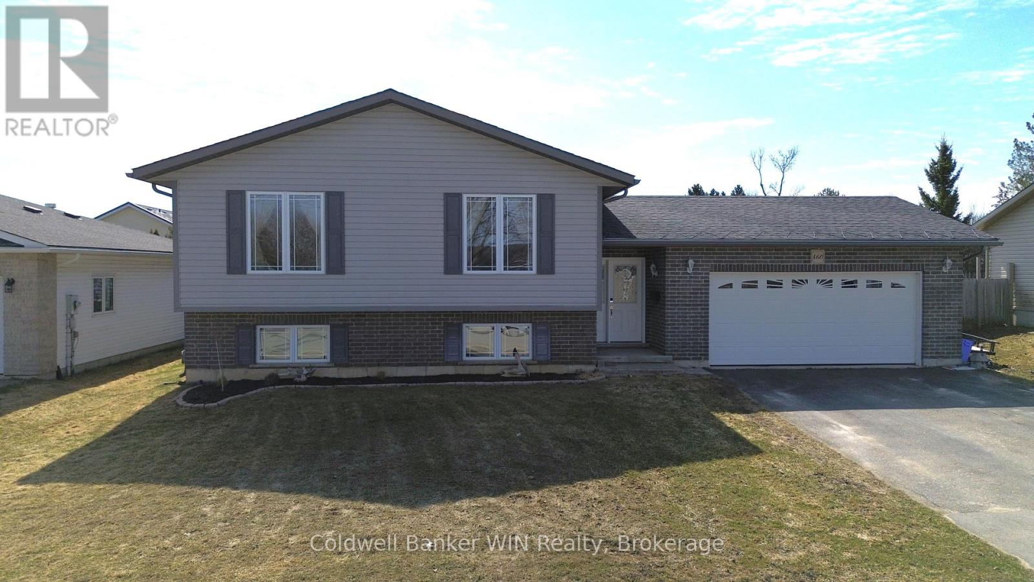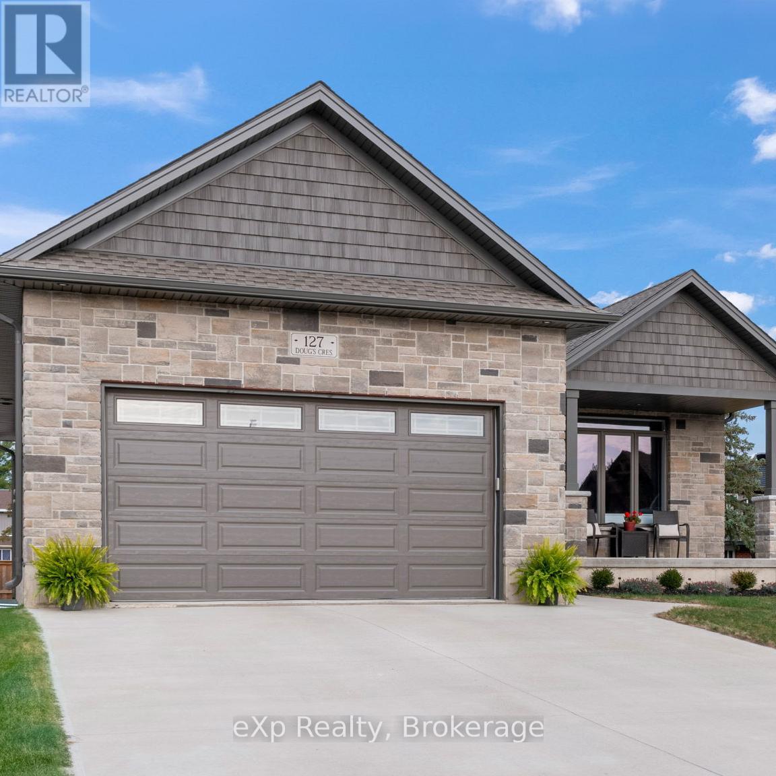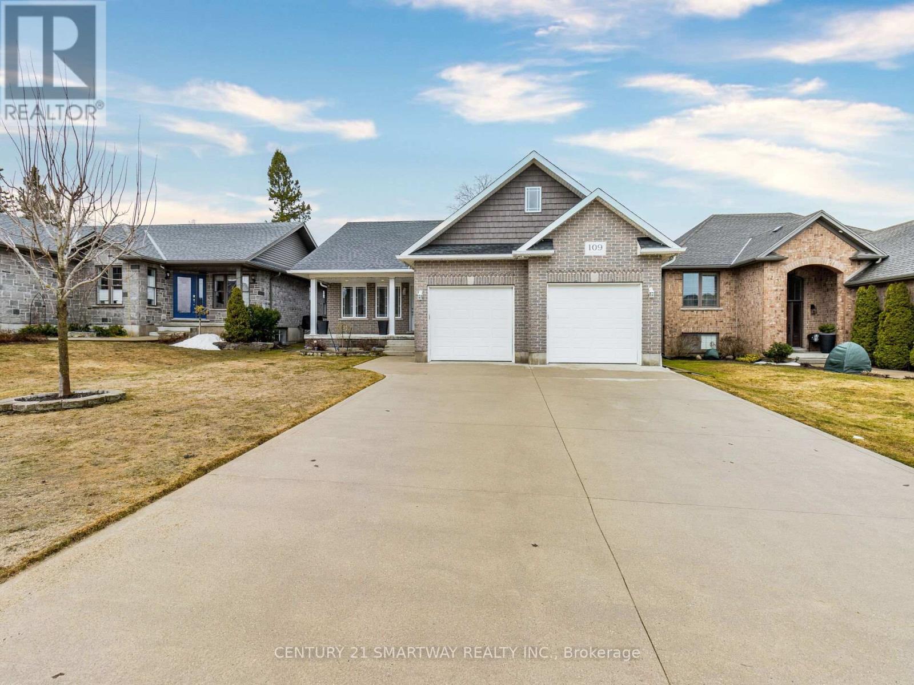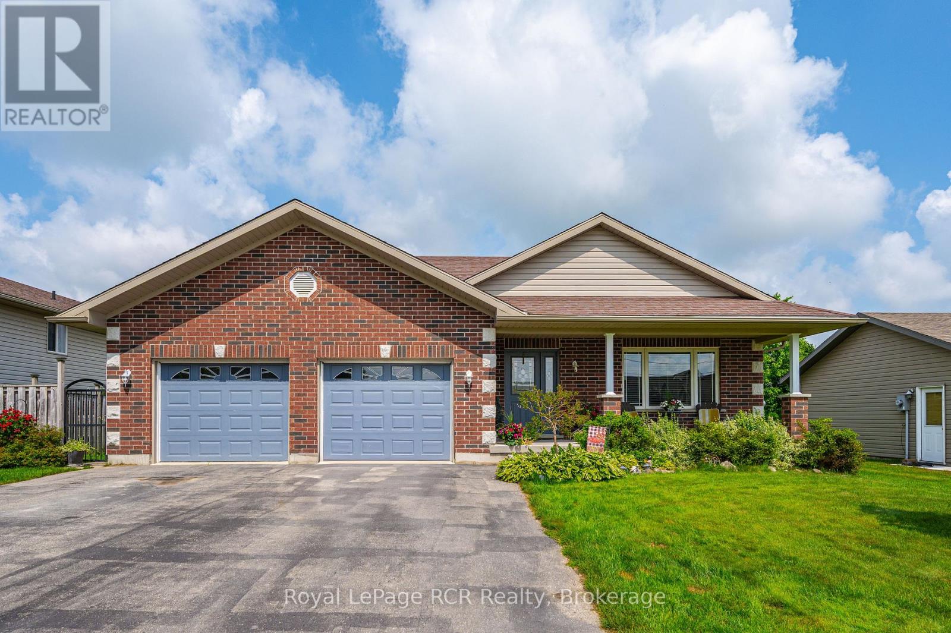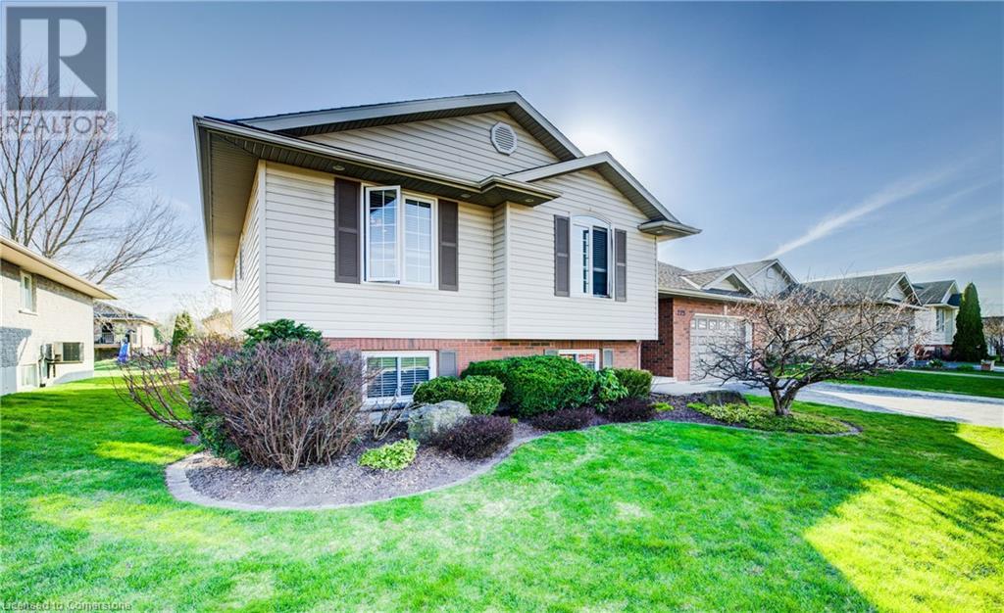Free account required
Unlock the full potential of your property search with a free account! Here's what you'll gain immediate access to:
- Exclusive Access to Every Listing
- Personalized Search Experience
- Favorite Properties at Your Fingertips
- Stay Ahead with Email Alerts

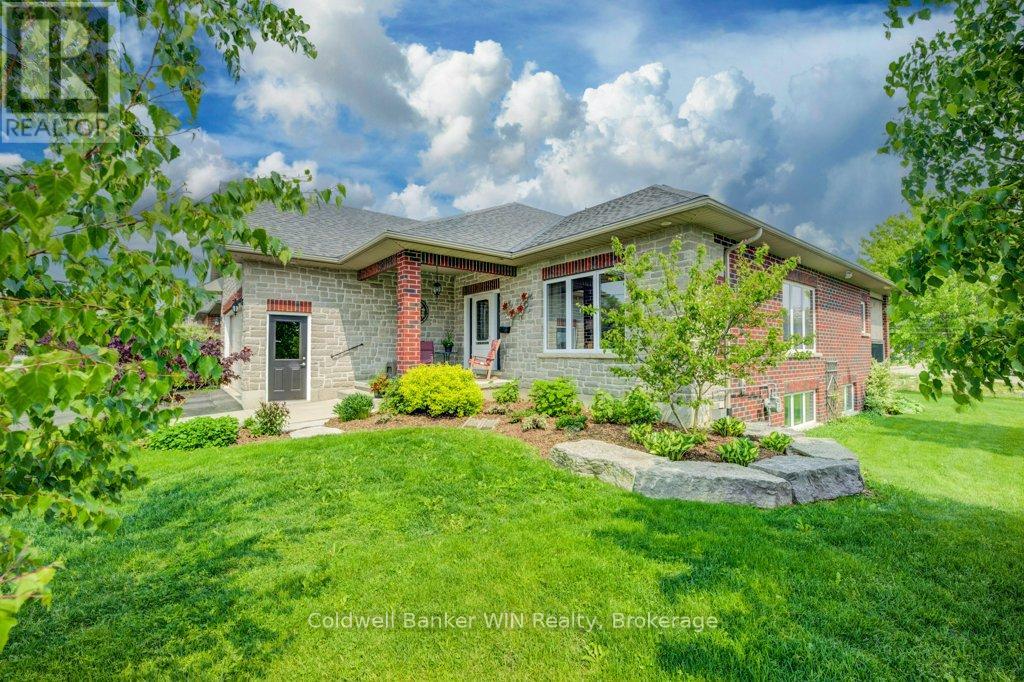
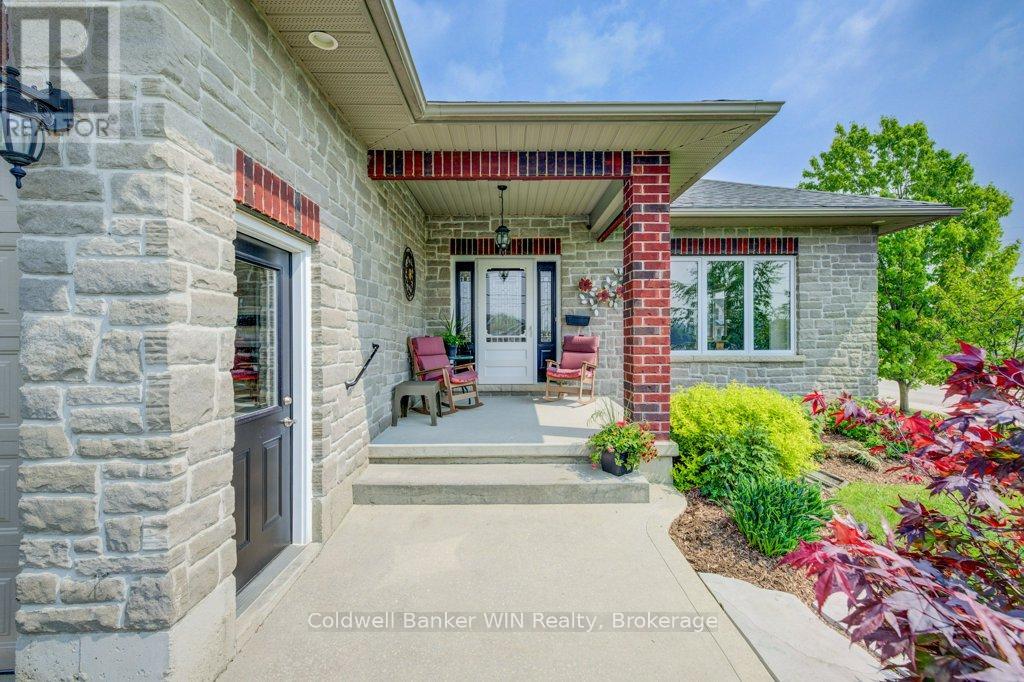
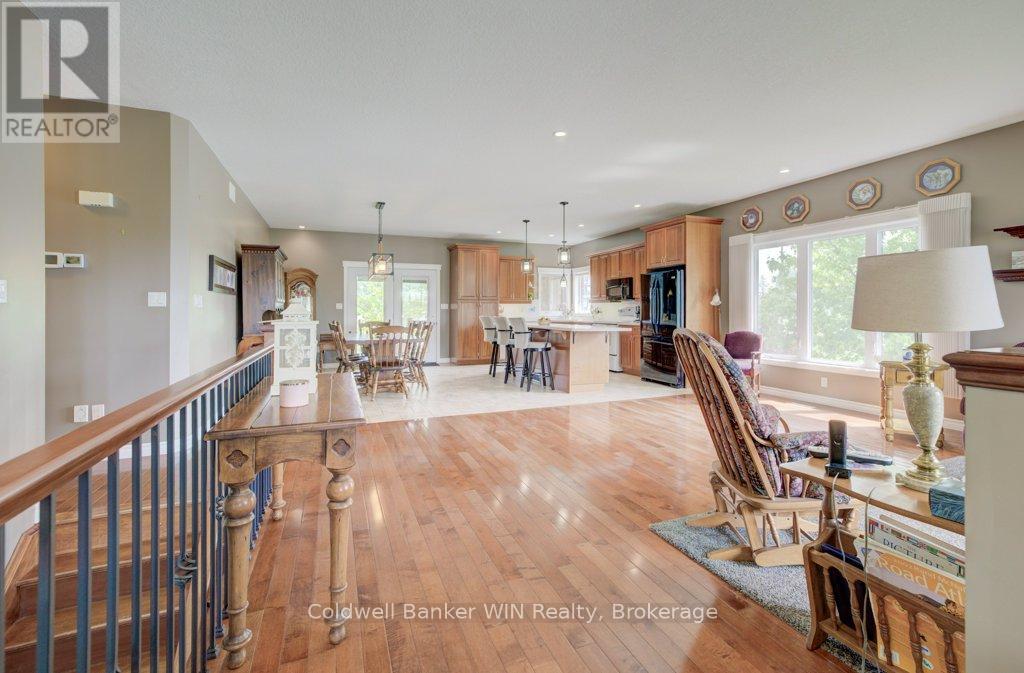
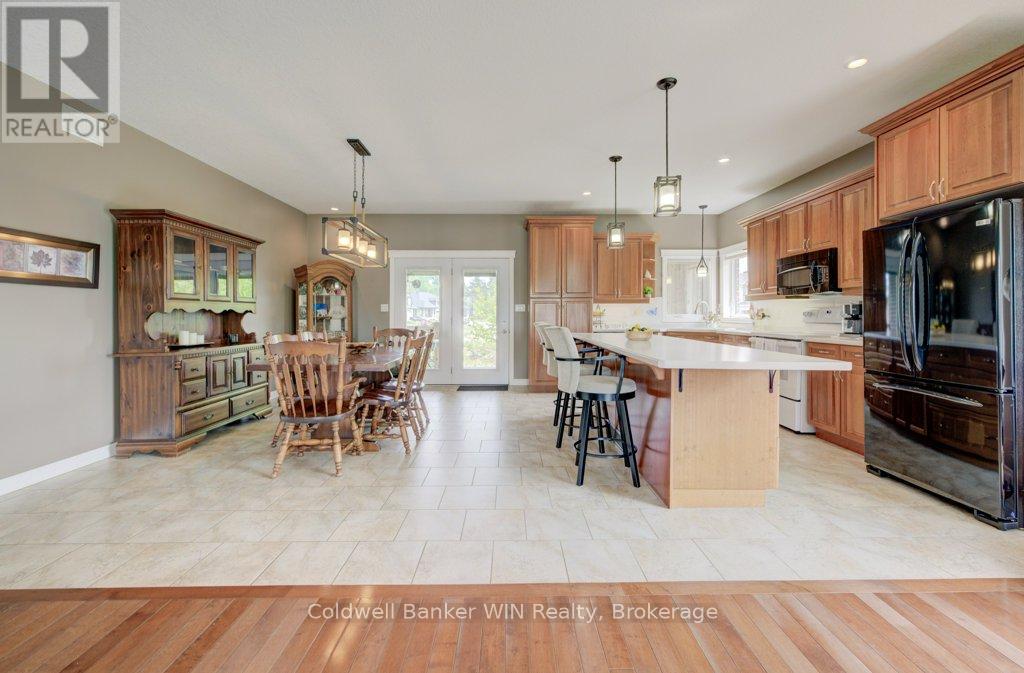
$799,000
430 KING STREET E
Wellington North, Ontario, Ontario, N0G2L2
MLS® Number: X12203730
Property description
Welcome to 430 King St E in beautiful Mount Forest, a full brick and stone bungalow constructed in 2009. Step onto the covered front porch and enter through the doorway into a spacious entrance area. The main living area is open concept and features hardwood flooring in the living room area and ceramic tiling in the kitchen and dining room. The main floor features multiple large windows that make the space feel full of natural lighting. The kitchen recently had new countertops installed including the large island with breakfast bar seating. Other kitchen features include automatic blinds, subway tile backsplash and a perfectly situated window above the sink; catch a baseball game at the park while washing your dishes. The primary bedroom is set to the back of the home, away from traffic and street noise. It features a 5-pc ensuite and a walk-in closet with built-in storage to help you stay organized. 2 further bedrooms and a 4-pc bath can also be found in this wing of the home. The main floor laundry room doubles as a garage mudroom complete with a closet for your coats and boots. The attached double garage is insulated and has elevated shelves to help with storage. Down in the basement you will find an expansive rec room complete with gas fireplace. This room features multiple look-out windows; its the basement that doesn't feel like a basement. An existing 2-pc bath is on this floor, with room to be transformed into a 3 or 4 pc bathroom. The remainder of the basement is roughed in for 2 further bedrooms, one with a walk-in closet. These rooms have been drywalled and simply await a ceiling, flooring and trim to be completed. The backyard features a solid garden shed as well as another covered deck. Perfect for BBQing or relaxing outdoors, even on the rainy evenings. This home is ideally located close to parks, splash pad, schools and downtown.
Building information
Type
*****
Age
*****
Amenities
*****
Appliances
*****
Architectural Style
*****
Basement Development
*****
Basement Type
*****
Construction Style Attachment
*****
Cooling Type
*****
Exterior Finish
*****
Fireplace Present
*****
FireplaceTotal
*****
Fireplace Type
*****
Fire Protection
*****
Flooring Type
*****
Foundation Type
*****
Half Bath Total
*****
Heating Fuel
*****
Heating Type
*****
Size Interior
*****
Stories Total
*****
Utility Water
*****
Land information
Amenities
*****
Sewer
*****
Size Depth
*****
Size Frontage
*****
Size Irregular
*****
Size Total
*****
Rooms
Main level
Laundry room
*****
Bathroom
*****
Bedroom 3
*****
Bedroom 2
*****
Bathroom
*****
Primary Bedroom
*****
Dining room
*****
Kitchen
*****
Living room
*****
Basement
Recreational, Games room
*****
Utility room
*****
Other
*****
Other
*****
Bathroom
*****
Main level
Laundry room
*****
Bathroom
*****
Bedroom 3
*****
Bedroom 2
*****
Bathroom
*****
Primary Bedroom
*****
Dining room
*****
Kitchen
*****
Living room
*****
Basement
Recreational, Games room
*****
Utility room
*****
Other
*****
Other
*****
Bathroom
*****
Courtesy of Coldwell Banker WIN Realty
Book a Showing for this property
Please note that filling out this form you'll be registered and your phone number without the +1 part will be used as a password.

