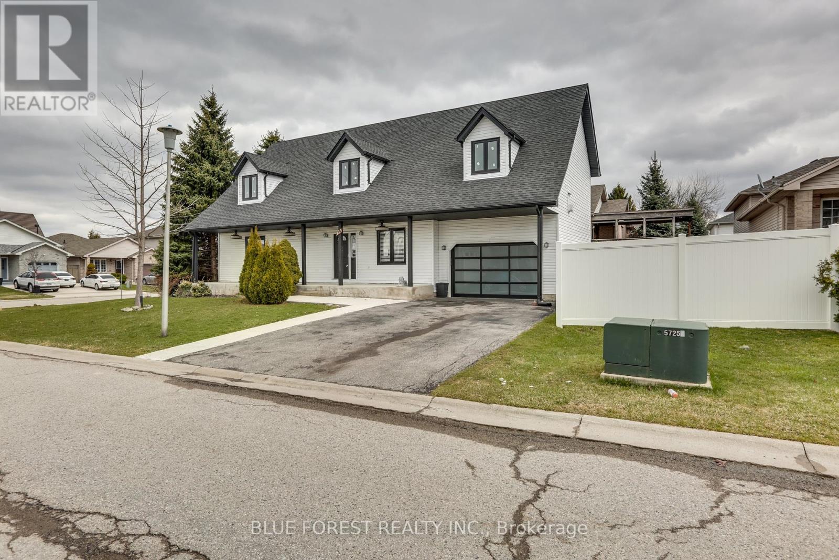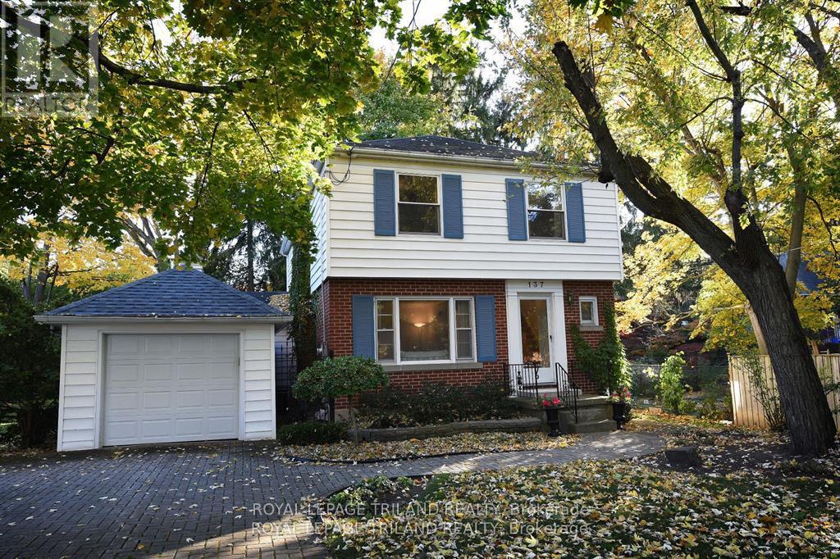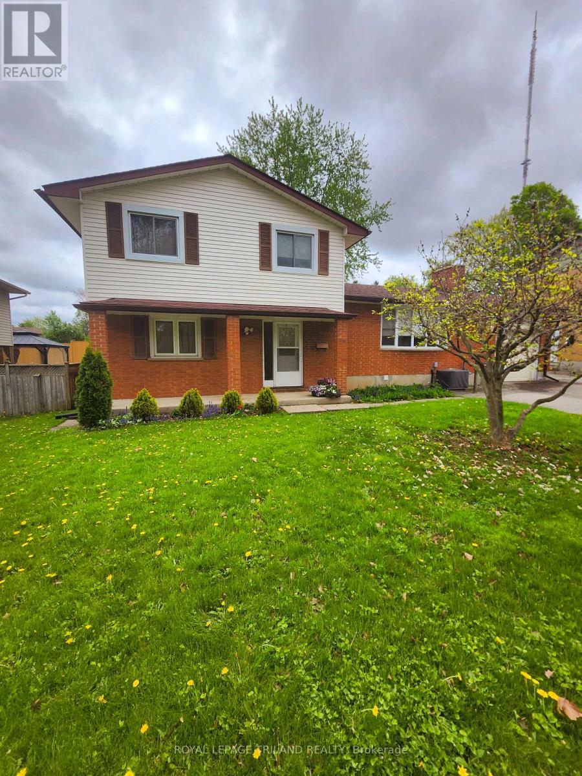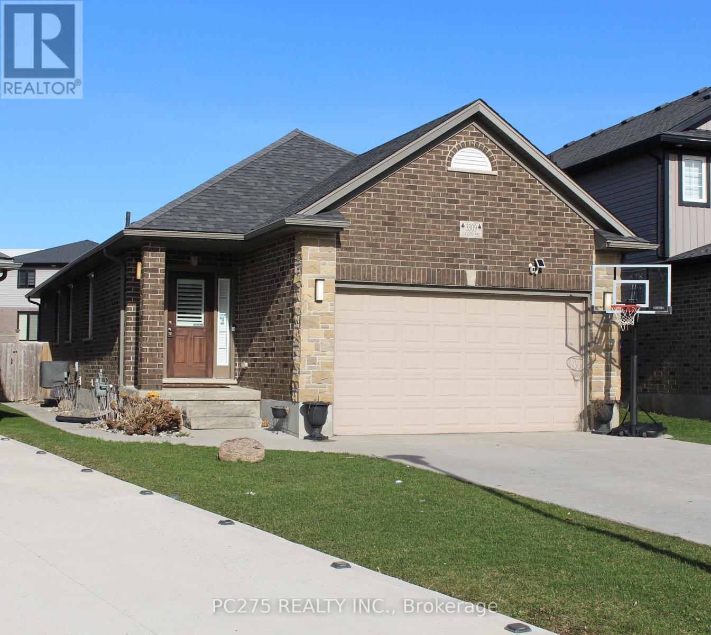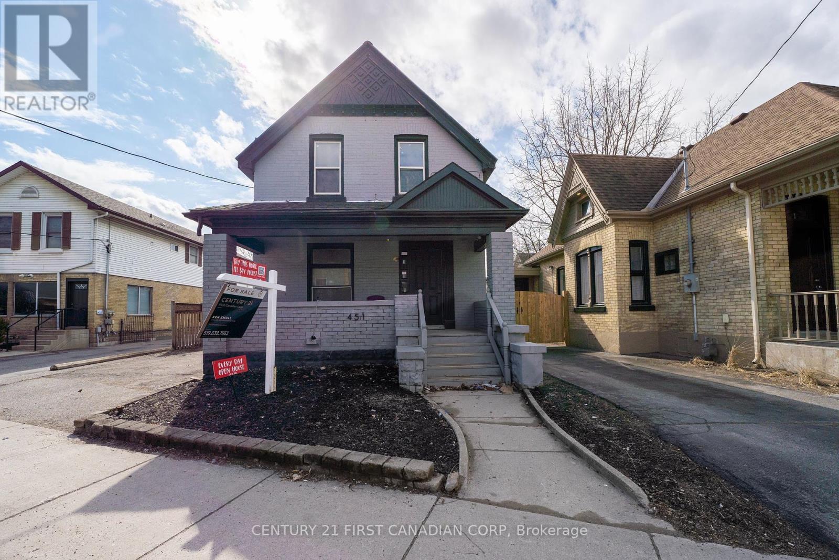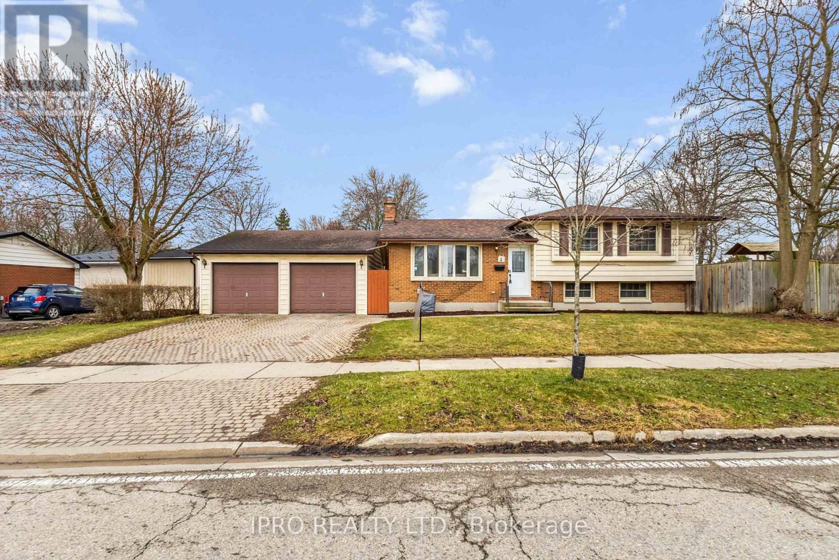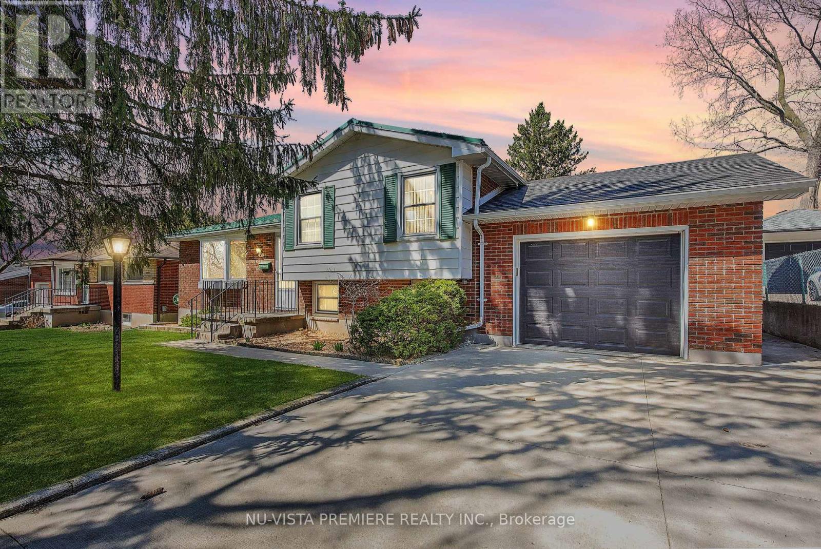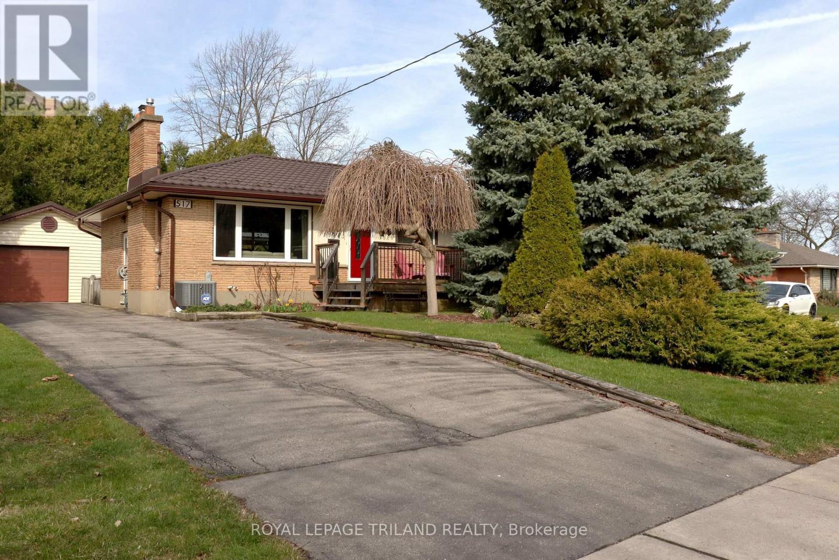Free account required
Unlock the full potential of your property search with a free account! Here's what you'll gain immediate access to:
- Exclusive Access to Every Listing
- Personalized Search Experience
- Favorite Properties at Your Fingertips
- Stay Ahead with Email Alerts
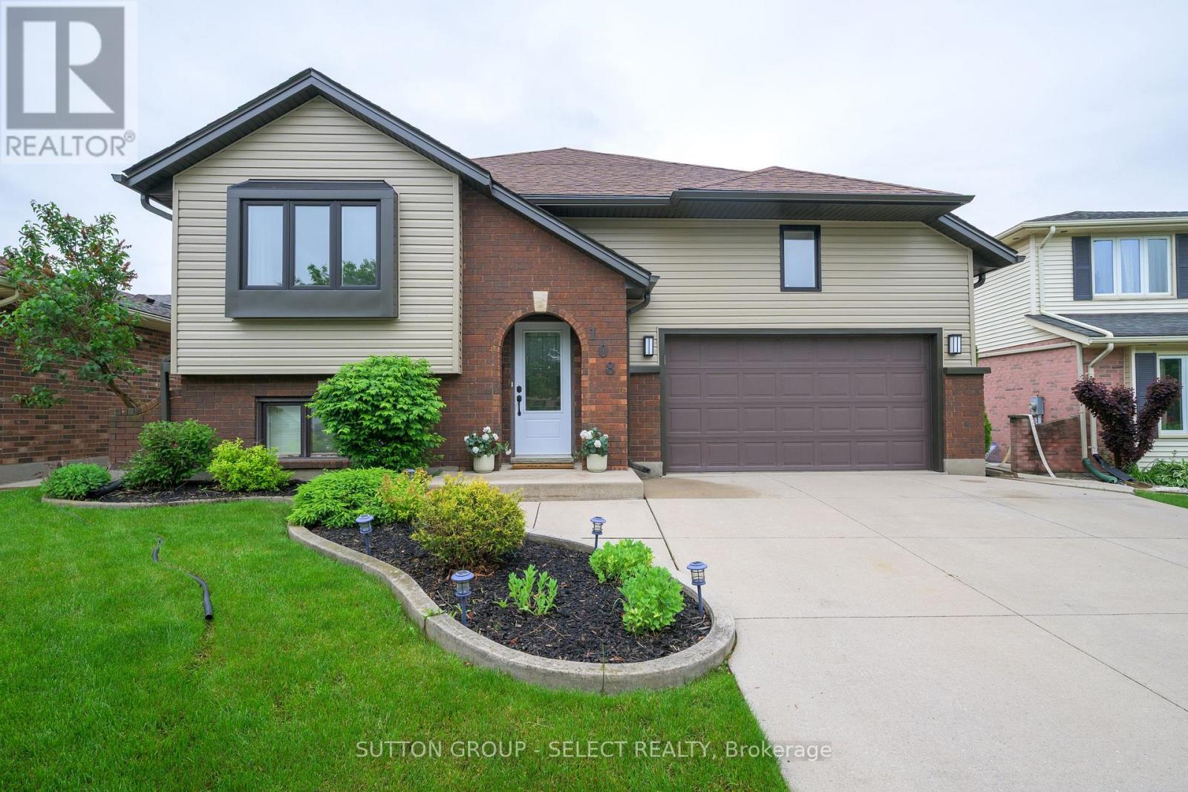
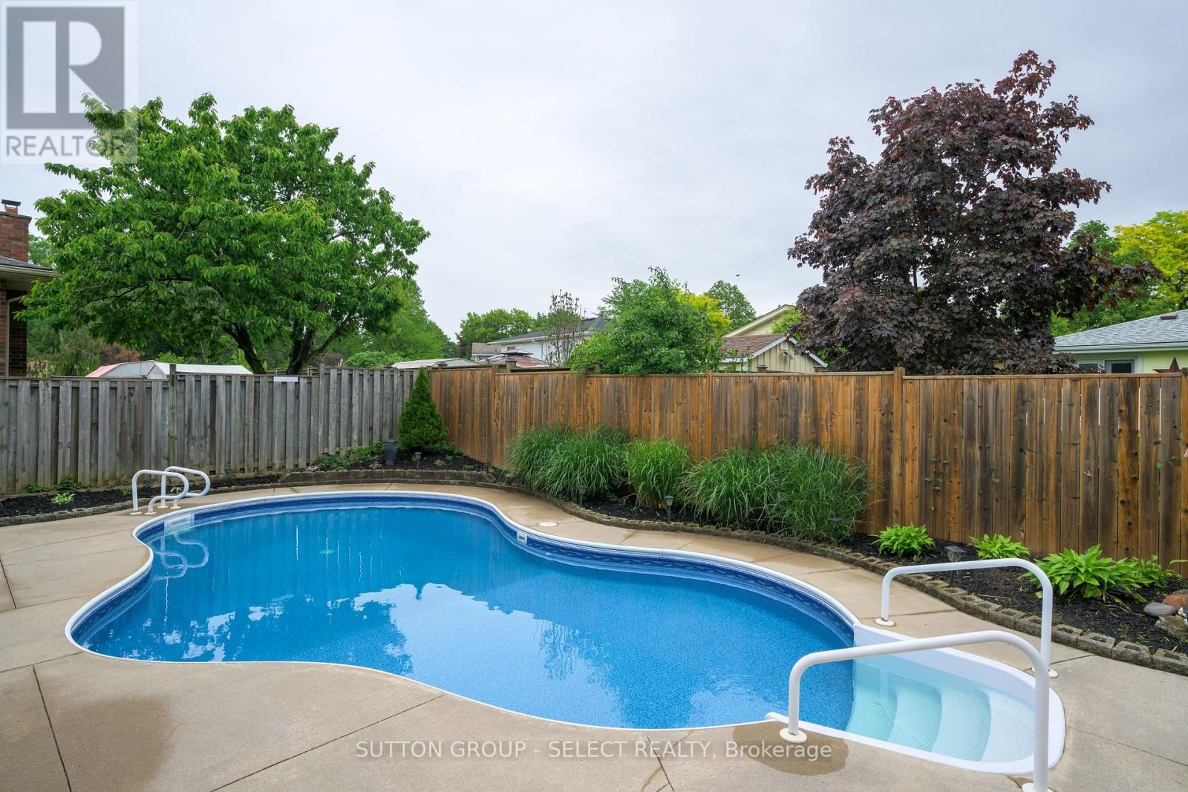
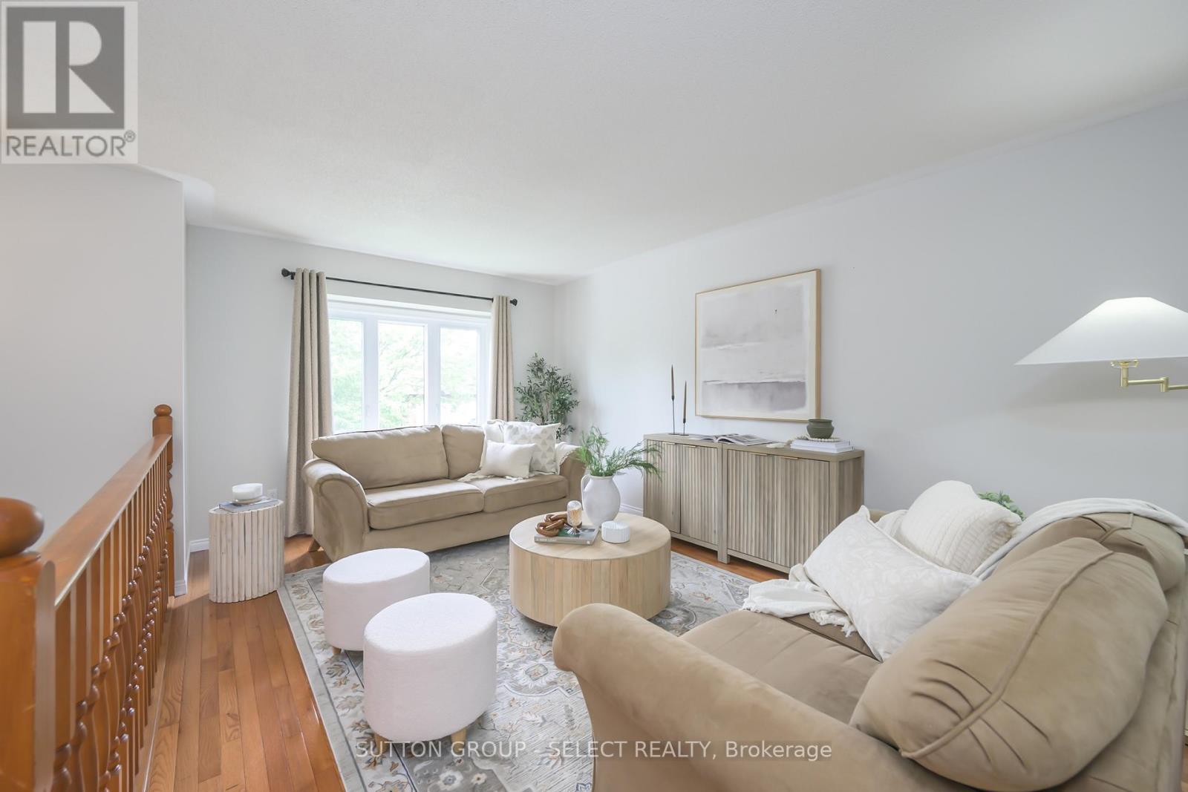

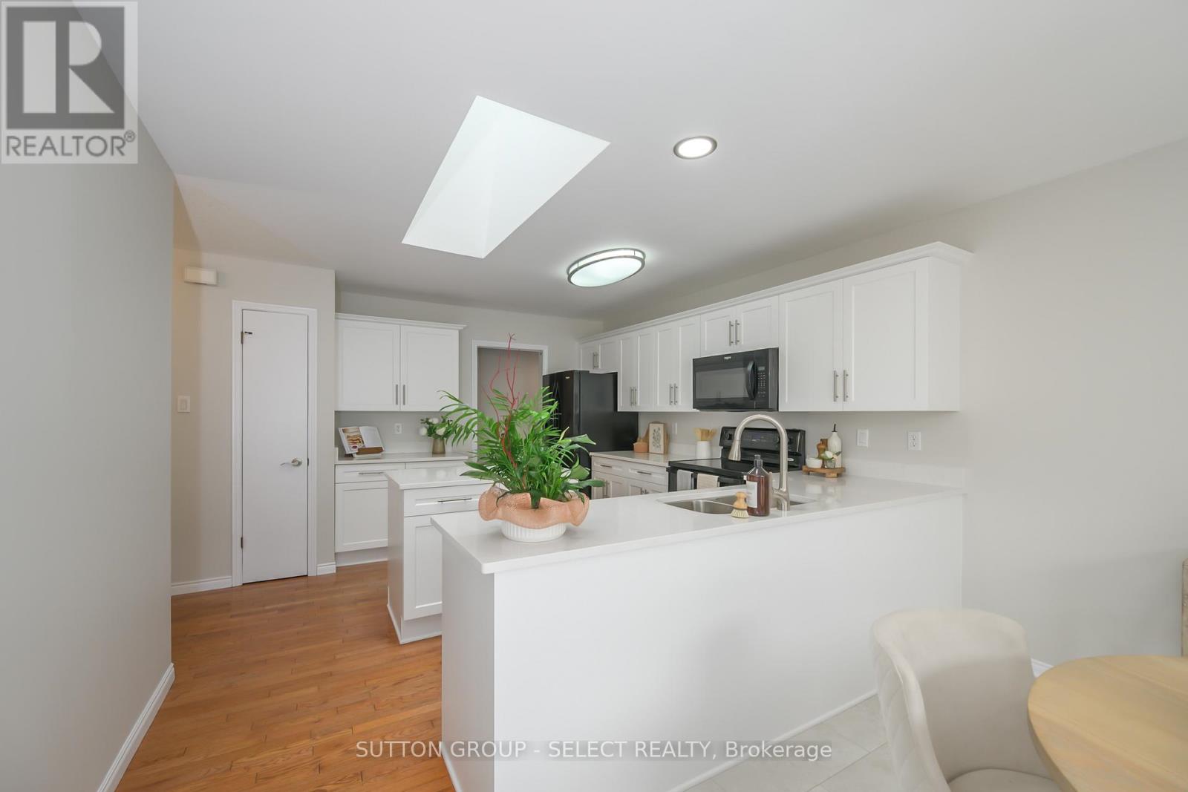
$699,000
108 GOLFDALE CRESCENT
London South, Ontario, Ontario, N6C5P5
MLS® Number: X12202968
Property description
Spacious, stylish and move-in ready: welcome to your perfect family home! The main level with hardwood running throughout features a generous living room overlooking the quiet crescent, a renovated kitchen with beautiful white cabinetry and quartz countertops, as well as 3 spacious bedrooms. There are 2 full bathrooms on this level, including a private ensuite. Step out onto your private deck for summer barbecues and enjoy the inground saltwater pool! The lower level also provides access to the backyard which is perfect for those parties that flow seamlessly between inside and out. There is a huge family room with a cozy gas fireplace and plenty of space for a comfortable couch, pool table, or other recreational games. That's not all, there are 2 additional bedrooms and a 3rd full bathroom, making this a great space for large families, older teens, or extended family members and guests looking for a little more privacy. Enjoy the convenience of a double car attached garage with inside entry directly to the foyer, as well as a concrete double-wide driveway, and beautifully maintained landscaping that enhances the home's curb appeal. Located just minutes from schools, shopping, parks, and quick access to major routes, while still maintaining the quiet charm of the neighbourhood, this home offers the lifestyle you've been waiting for! Siding, Eavestroughs, Soffits and Fascia (2024) Pool Liner (2024) Salt cell (2022) Patio Door (2022) Furnace and AC (2020) Front Door (2020) Skylight (2015)
Building information
Type
*****
Age
*****
Amenities
*****
Appliances
*****
Basement Development
*****
Basement Type
*****
Construction Style Attachment
*****
Cooling Type
*****
Exterior Finish
*****
Fireplace Present
*****
FireplaceTotal
*****
Foundation Type
*****
Heating Fuel
*****
Heating Type
*****
Size Interior
*****
Stories Total
*****
Utility Water
*****
Land information
Fence Type
*****
Sewer
*****
Size Depth
*****
Size Frontage
*****
Size Irregular
*****
Size Total
*****
Rooms
Main level
Primary Bedroom
*****
Bedroom 3
*****
Bedroom 2
*****
Kitchen
*****
Dining room
*****
Living room
*****
Lower level
Family room
*****
Laundry room
*****
Bedroom 4
*****
Office
*****
Courtesy of SUTTON GROUP - SELECT REALTY
Book a Showing for this property
Please note that filling out this form you'll be registered and your phone number without the +1 part will be used as a password.
