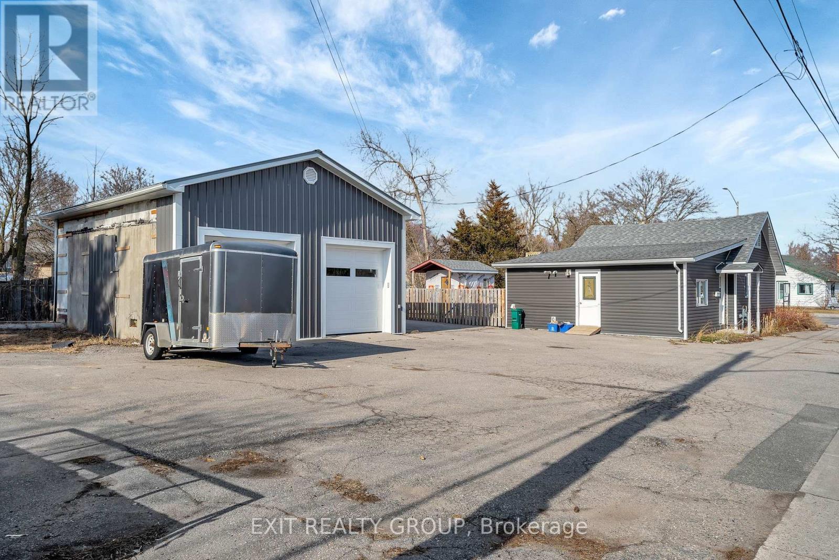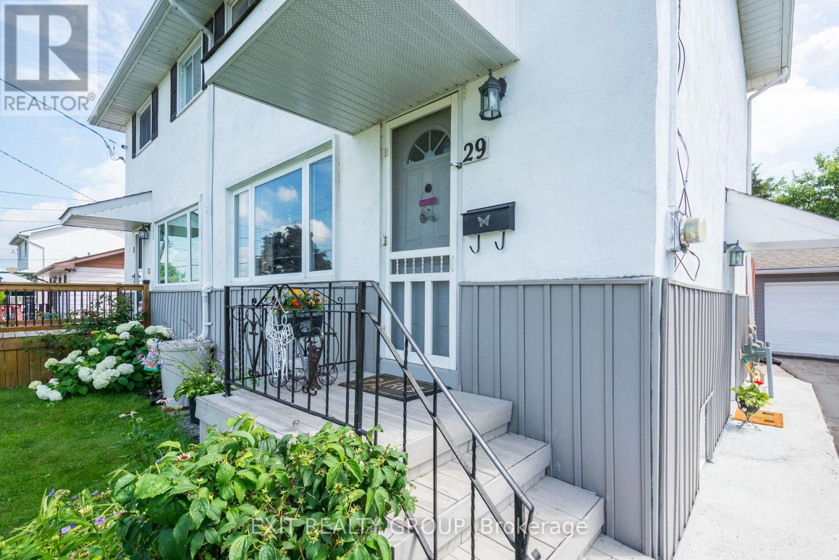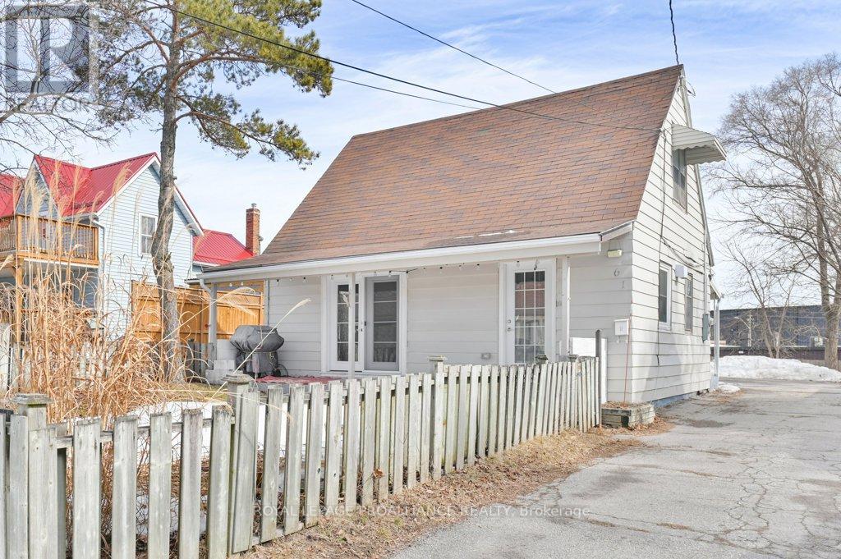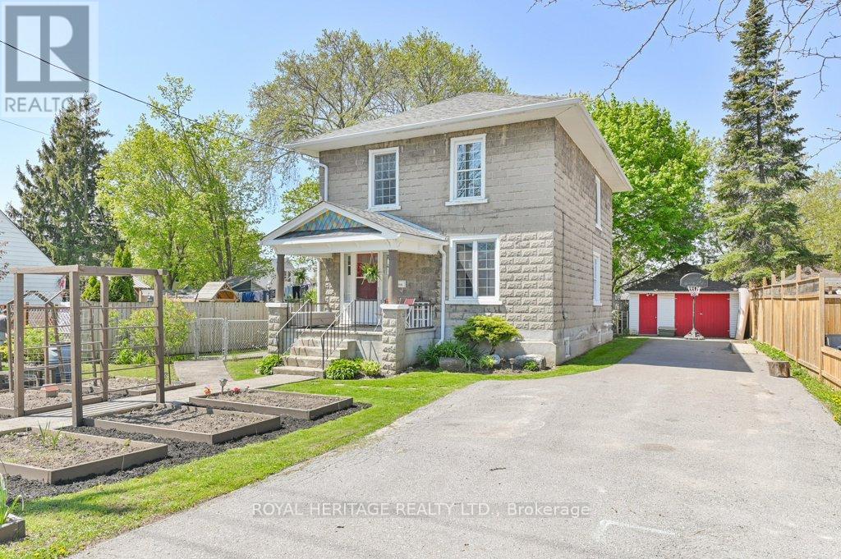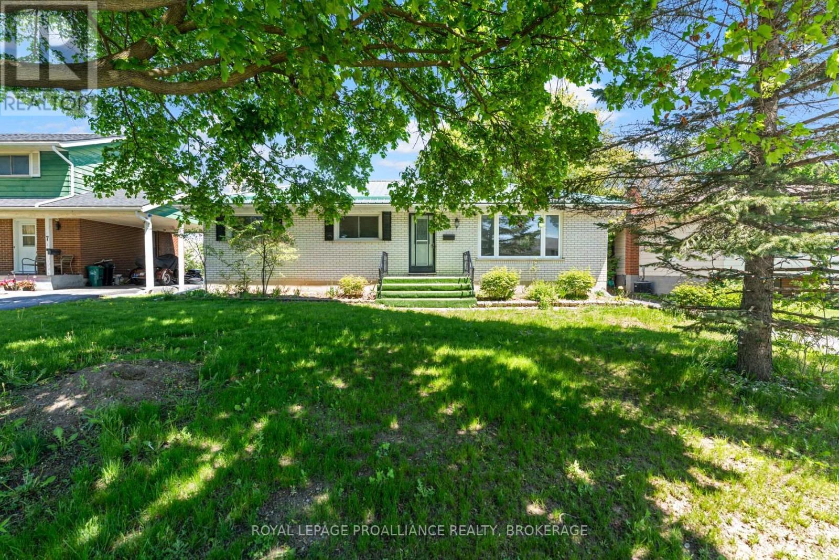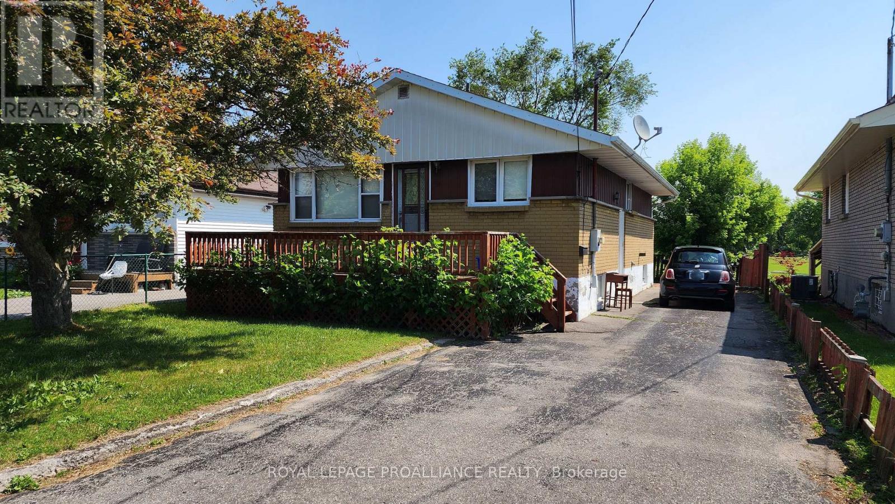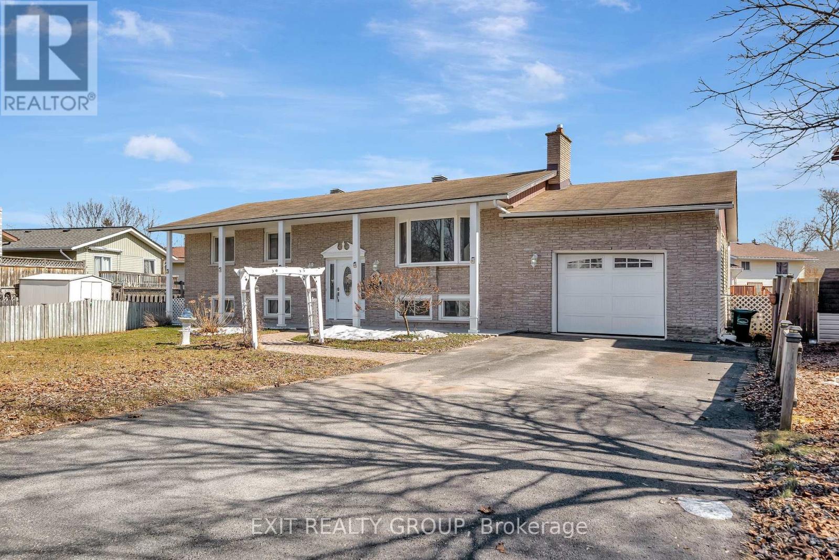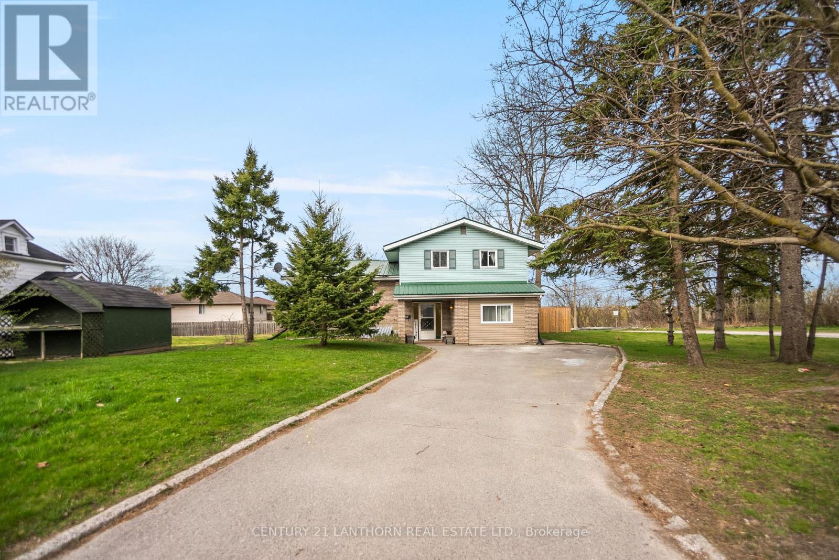Free account required
Unlock the full potential of your property search with a free account! Here's what you'll gain immediate access to:
- Exclusive Access to Every Listing
- Personalized Search Experience
- Favorite Properties at Your Fingertips
- Stay Ahead with Email Alerts
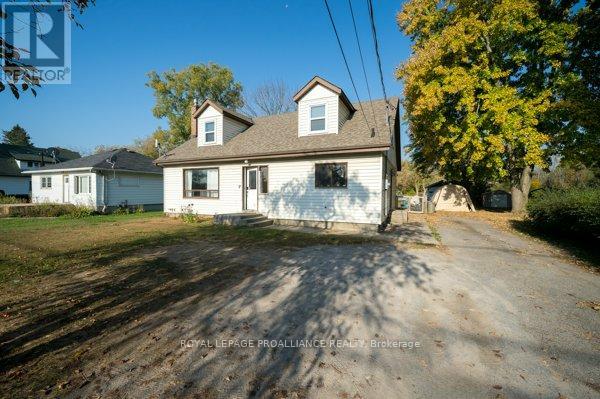
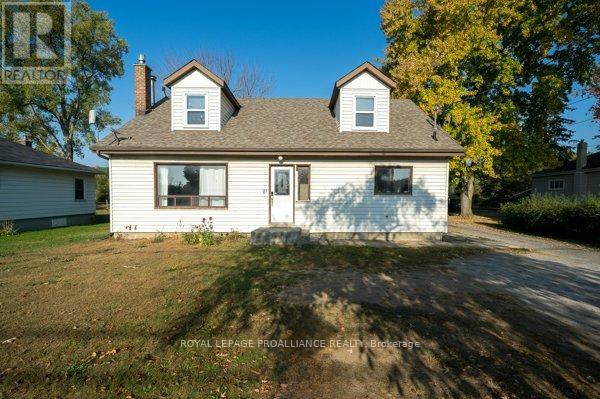
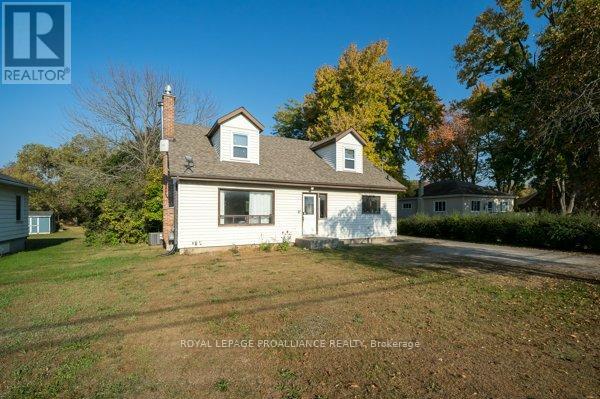

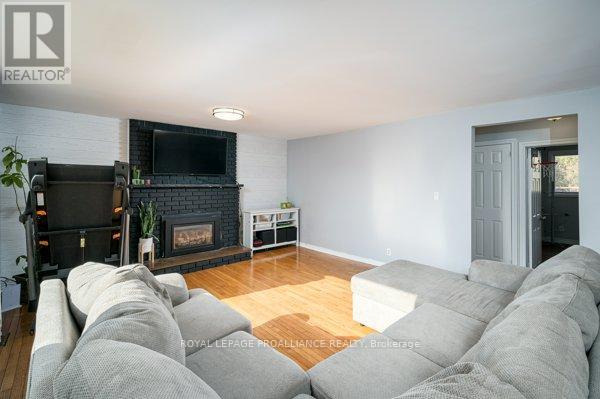
$484,900
722 TRENTON-FRANKFORD ROAD
Quinte West, Ontario, Ontario, K8V5P6
MLS® Number: X12201714
Property description
Wow, a country feel just minutes to town! This beautiful 1.5 storey home offers gorgeous views of the Trent River on an almost 1 acre private lot where you can escape in your backyard oasis that backs on to Bleasdell Boulder Conservation Area Trail. This home offers 4 bedrooms in total (2 bedrooms on the upper + 2 bedrooms on the main level) and 2 bathrooms (1 4pc on the main level + 1 2pc on the upper level). Stunning upgraded bright kitchen with butcher block counters and newer modern white cabinetry, farmhouse style stainless steel sink and attractive floating shelves. The main floor boasts a large living room with large picture window for stunning views of the Trent River and natural gas fireplace with accent wall. Updated flooring throughout the main and upper level. The basement is full and awaiting your finishing touches - currently used as a play area/ storage area and gym. This is a perfect home for First Time Home Buyers or a young growing family.
Building information
Type
*****
Age
*****
Amenities
*****
Appliances
*****
Basement Development
*****
Basement Type
*****
Construction Style Attachment
*****
Cooling Type
*****
Exterior Finish
*****
Fireplace Present
*****
Fire Protection
*****
Foundation Type
*****
Half Bath Total
*****
Heating Fuel
*****
Heating Type
*****
Size Interior
*****
Stories Total
*****
Utility Water
*****
Land information
Fence Type
*****
Sewer
*****
Size Depth
*****
Size Frontage
*****
Size Irregular
*****
Size Total
*****
Rooms
Main level
Bedroom 2
*****
Bedroom
*****
Bathroom
*****
Dining room
*****
Kitchen
*****
Living room
*****
Lower level
Other
*****
Other
*****
Second level
Other
*****
Primary Bedroom
*****
Bathroom
*****
Bedroom 3
*****
Main level
Bedroom 2
*****
Bedroom
*****
Bathroom
*****
Dining room
*****
Kitchen
*****
Living room
*****
Lower level
Other
*****
Other
*****
Second level
Other
*****
Primary Bedroom
*****
Bathroom
*****
Bedroom 3
*****
Main level
Bedroom 2
*****
Bedroom
*****
Bathroom
*****
Dining room
*****
Kitchen
*****
Living room
*****
Lower level
Other
*****
Other
*****
Second level
Other
*****
Primary Bedroom
*****
Bathroom
*****
Bedroom 3
*****
Courtesy of ROYAL LEPAGE PROALLIANCE REALTY
Book a Showing for this property
Please note that filling out this form you'll be registered and your phone number without the +1 part will be used as a password.
