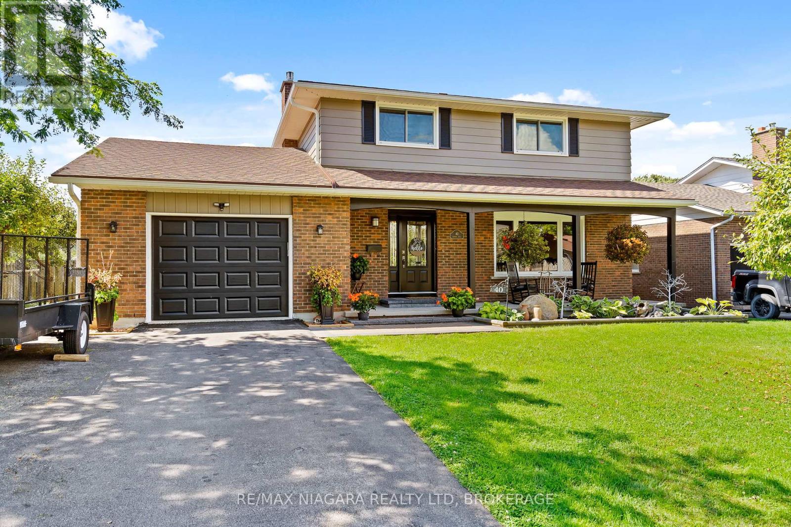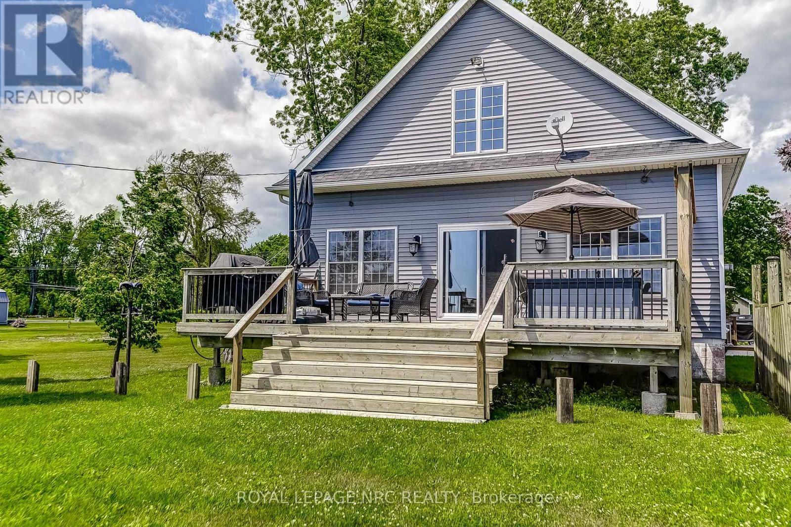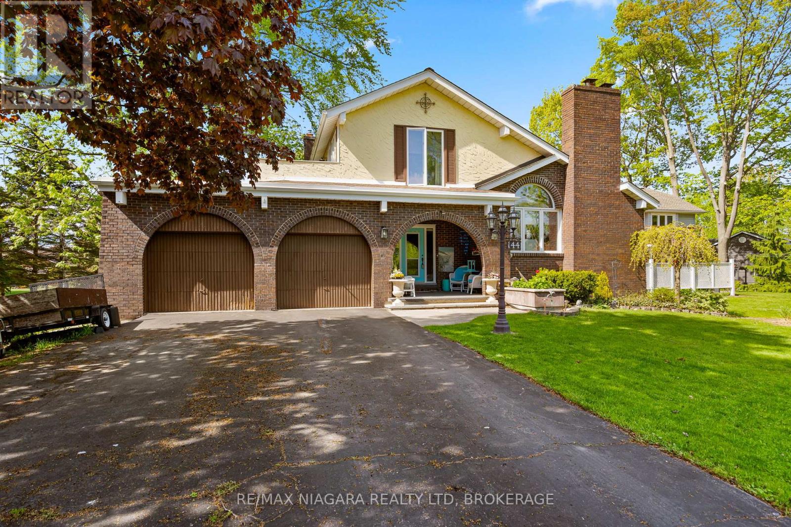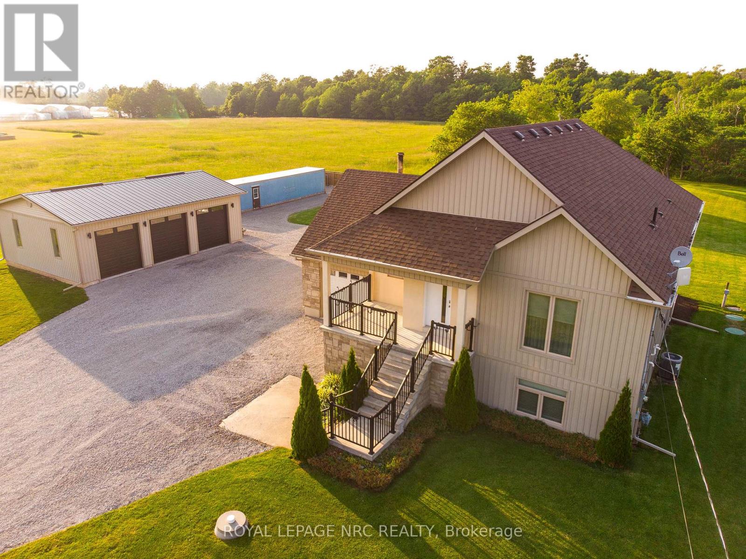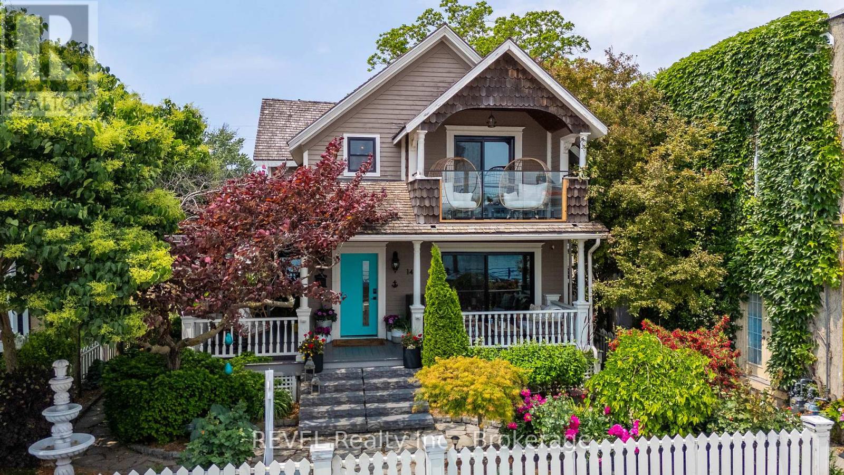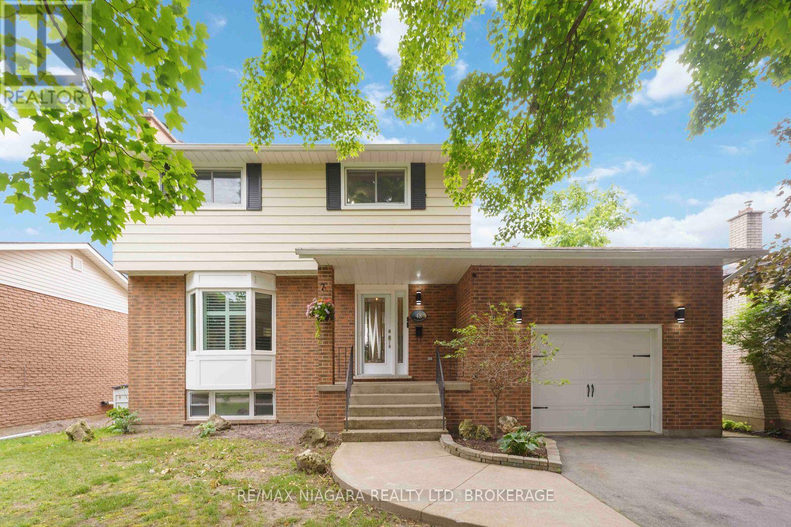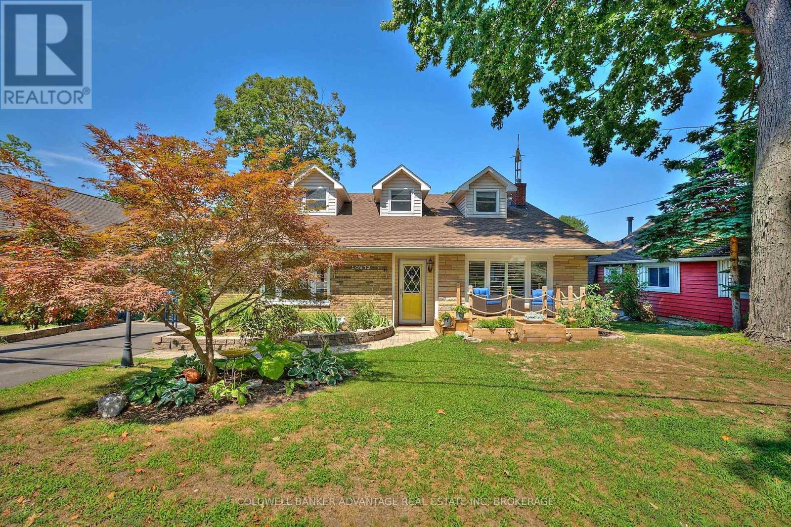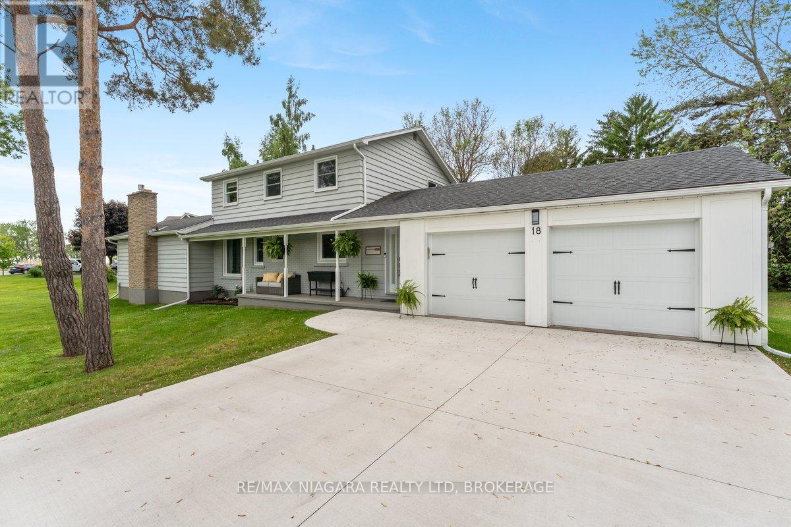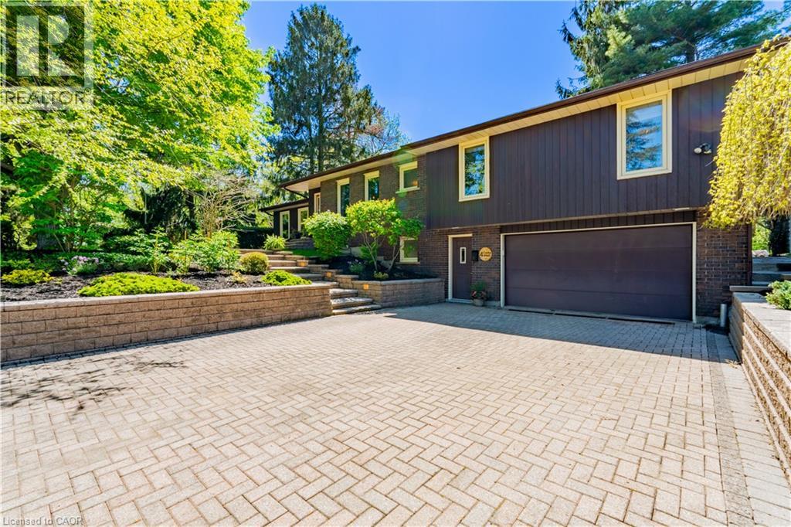Free account required
Unlock the full potential of your property search with a free account! Here's what you'll gain immediate access to:
- Exclusive Access to Every Listing
- Personalized Search Experience
- Favorite Properties at Your Fingertips
- Stay Ahead with Email Alerts
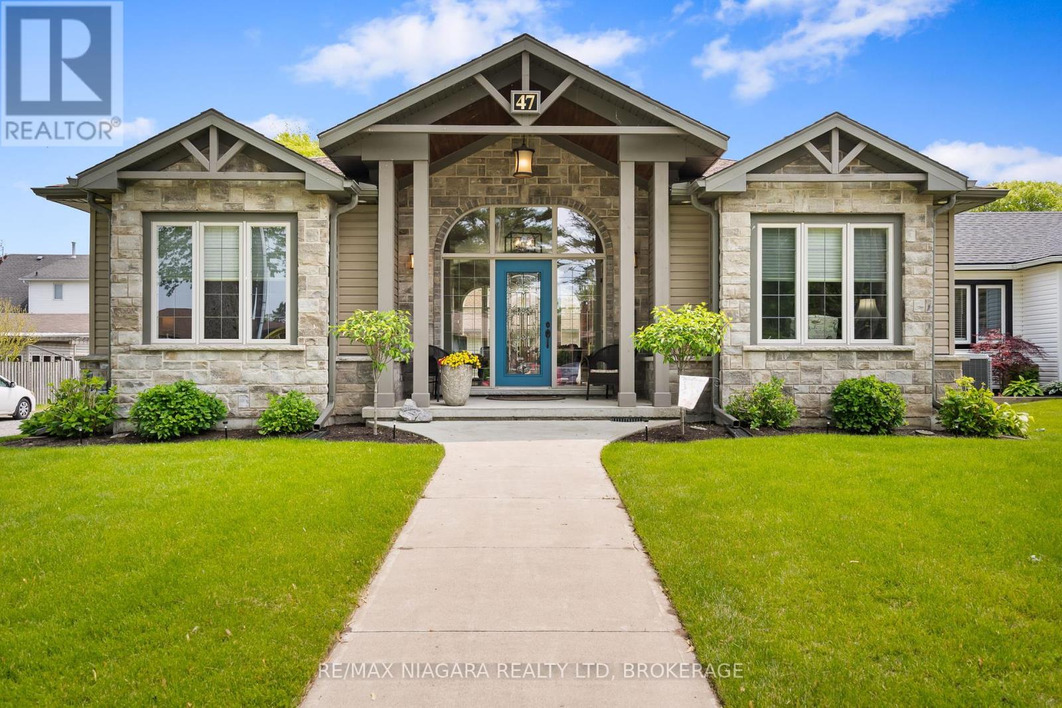
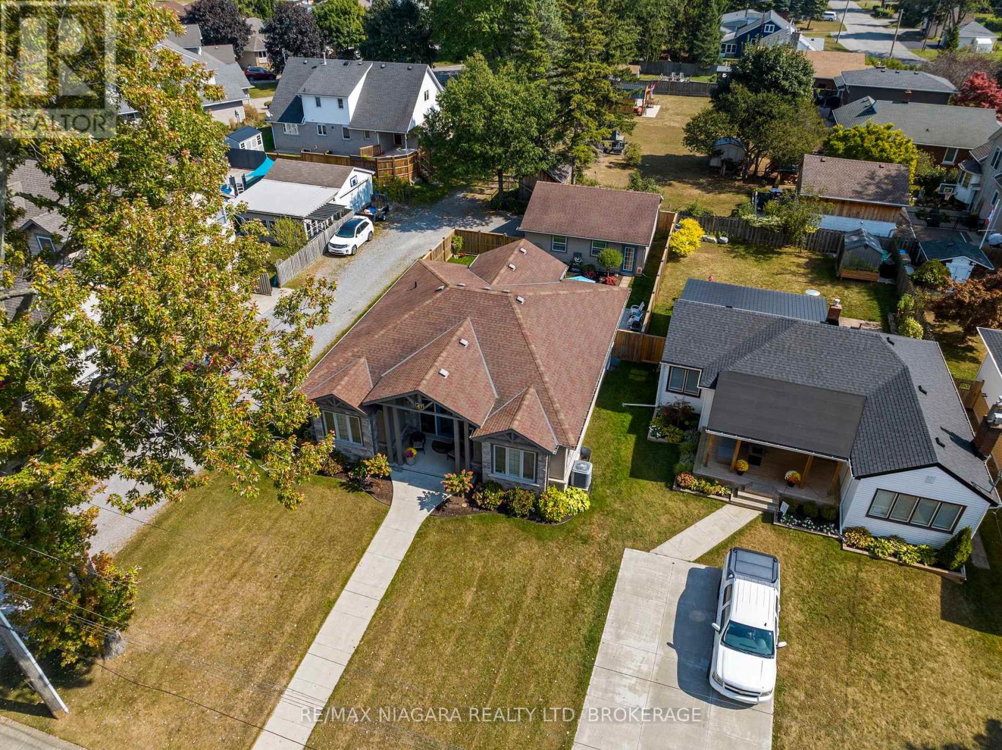
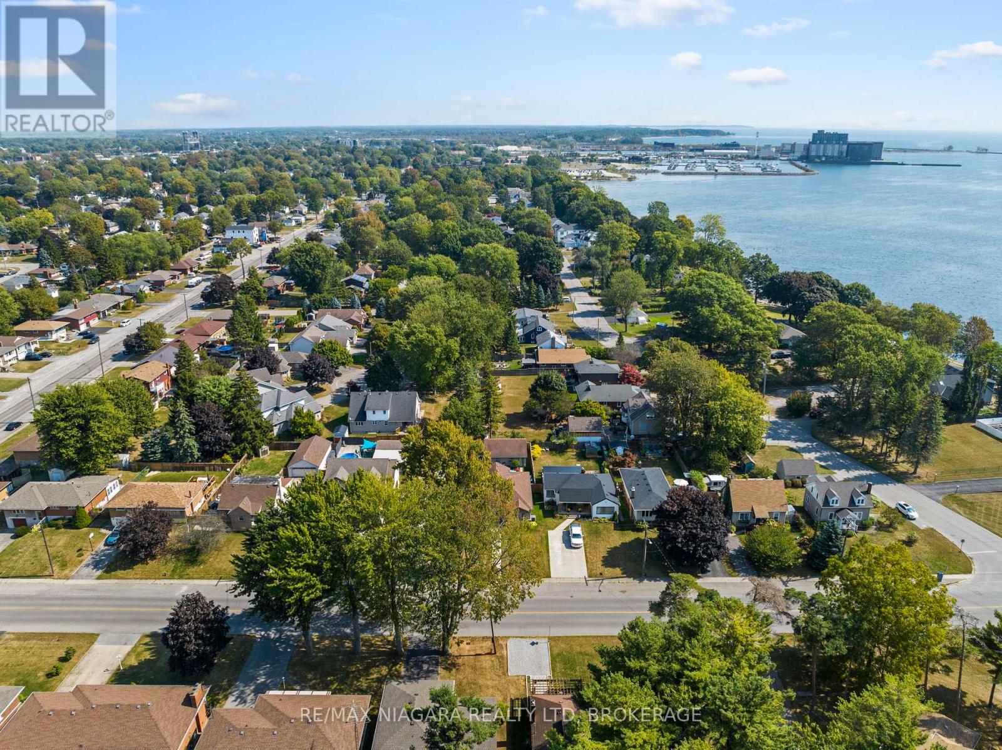
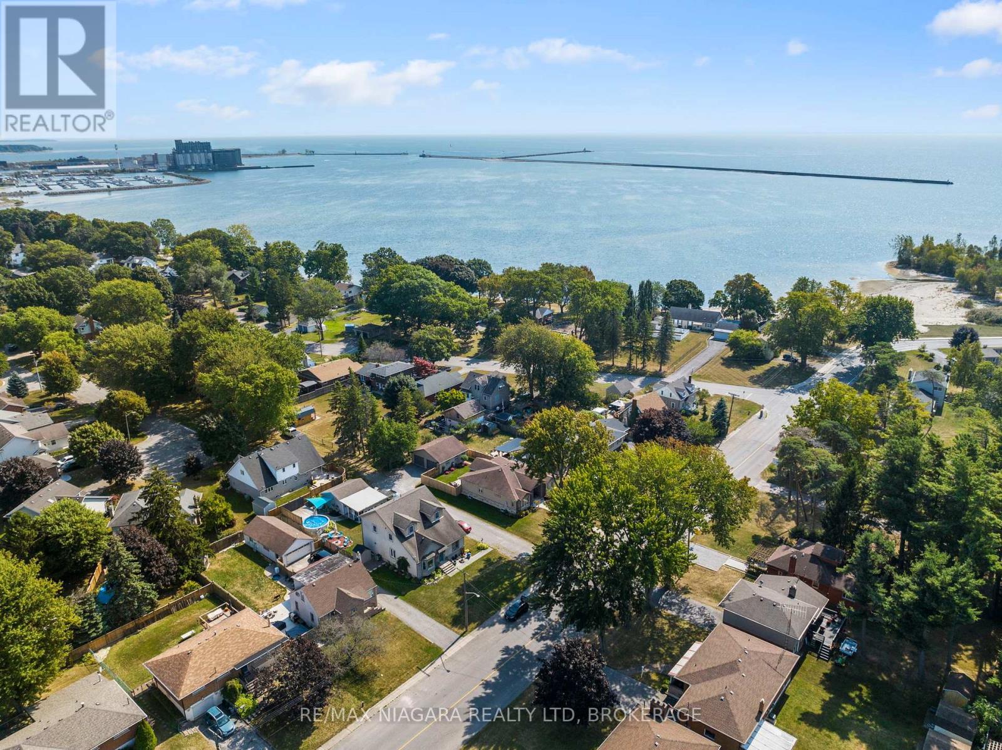
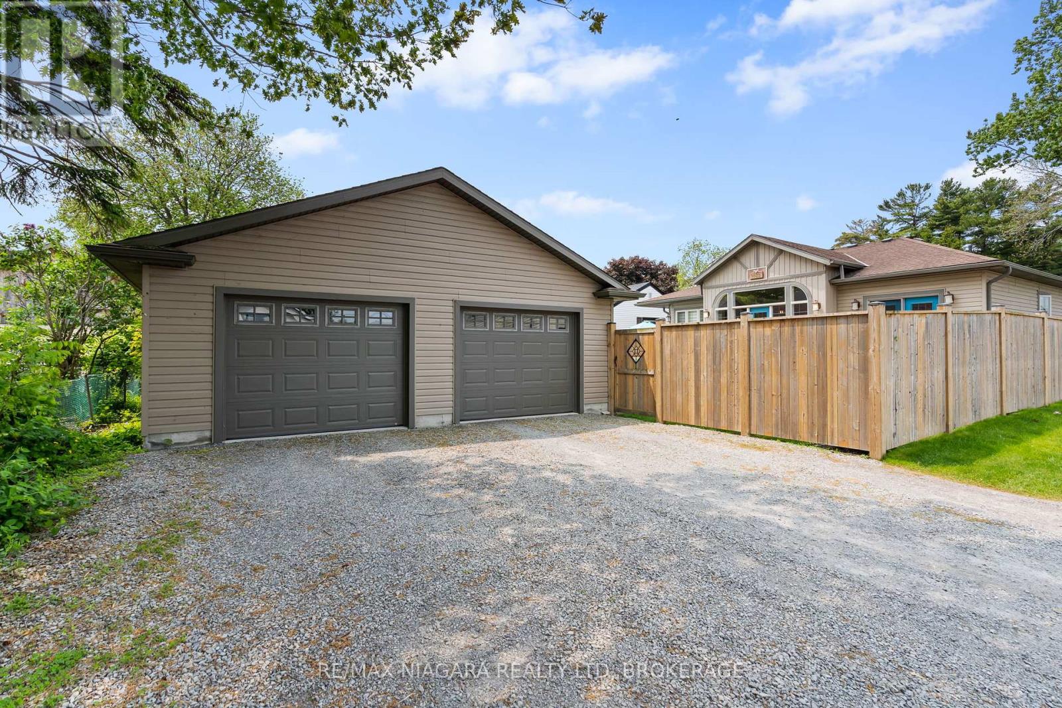
$920,000
47 ROSEMOUNT AVENUE
Port Colborne, Ontario, Ontario, L3K5P8
MLS® Number: X12201410
Property description
You are going to be WOWED from the moment you stroll up the front door of this custom built bungalow near the shores of beautiful Lake Erie. As you enter your front door you are speechless as you take in the grand open space-this house is much larger than it appears from the street! Gleaming hard wood floors, soaring vaulted ceilings and wrap around kitchen island are all calling your name! Work from home...you will love the cozy front room with huge glass windows letting in lots of natural light or continue the use as a den. Your guests will love their private bedroom and main bath with a jacuzzi tub. But wait until you get to your personal retreat. Enjoy your steam shower and huge walk-in closet or wander through your personal garden doors to your very private fenced patio. Have 20 something kids who just love living at home-they will love the lower level and NEVER leave!! Your vehicles are secure in your detached double garage with auto opener. Do not worry about your lawn with the in-ground sprinkler system. Enjoy all that Port Colborne has to offer as you wander along the promenade or have dinner at the Marina or along West St as you watch the ships go by as you have an amazing meal at one of Port's amazing eateries. Love to golf...we have amazing courses, a hiker...check out our trails...wine or beer more your interest...we have you covered! Do not miss out on this incredible opportunity!
Building information
Type
*****
Age
*****
Amenities
*****
Appliances
*****
Architectural Style
*****
Basement Development
*****
Basement Type
*****
Construction Style Attachment
*****
Cooling Type
*****
Exterior Finish
*****
Fireplace Present
*****
FireplaceTotal
*****
Fire Protection
*****
Foundation Type
*****
Heating Fuel
*****
Heating Type
*****
Size Interior
*****
Stories Total
*****
Utility Water
*****
Land information
Amenities
*****
Landscape Features
*****
Sewer
*****
Size Depth
*****
Size Frontage
*****
Size Irregular
*****
Size Total
*****
Surface Water
*****
Rooms
Main level
Bathroom
*****
Bedroom 2
*****
Bathroom
*****
Primary Bedroom
*****
Den
*****
Dining room
*****
Kitchen
*****
Living room
*****
Foyer
*****
Basement
Family room
*****
Other
*****
Other
*****
Recreational, Games room
*****
Bathroom
*****
Courtesy of RE/MAX NIAGARA REALTY LTD, BROKERAGE
Book a Showing for this property
Please note that filling out this form you'll be registered and your phone number without the +1 part will be used as a password.
