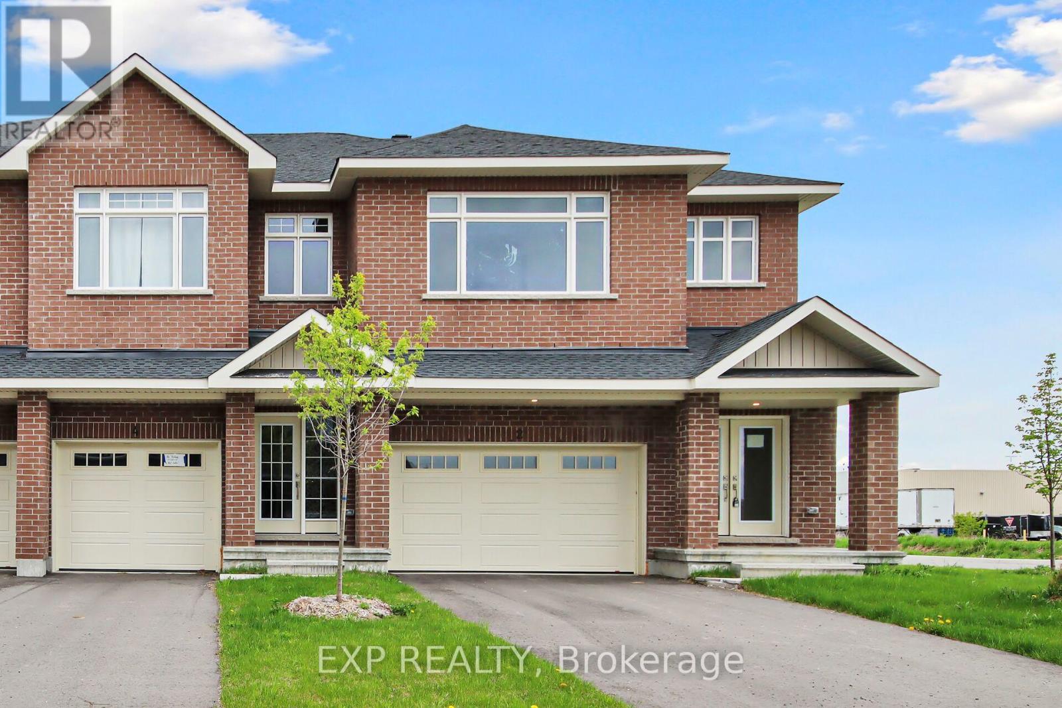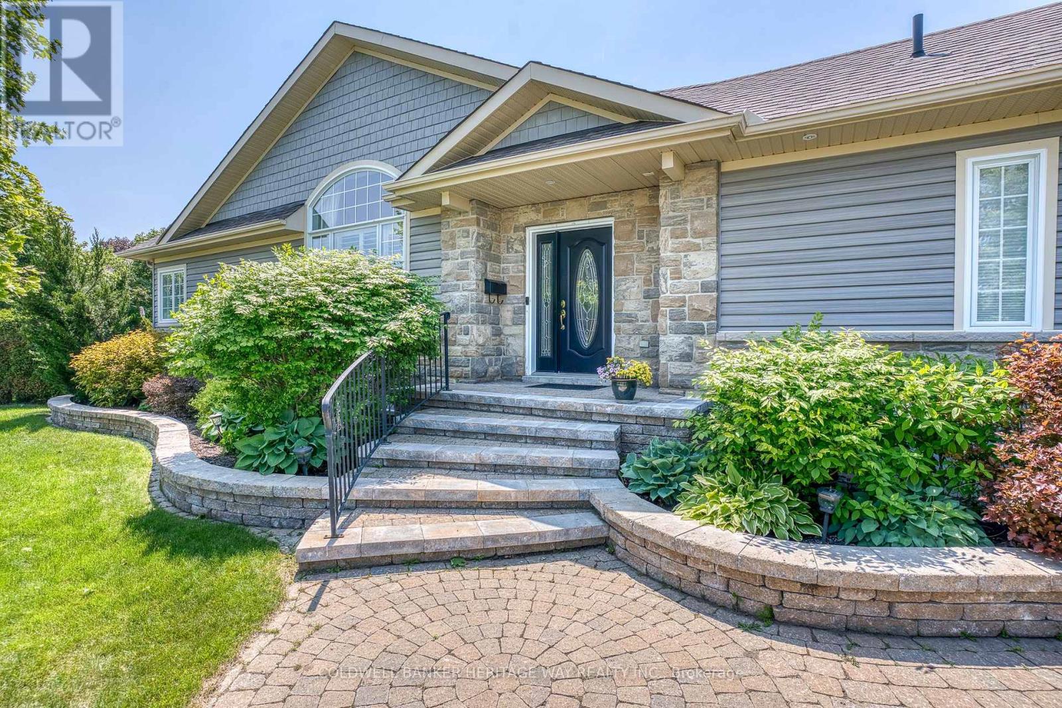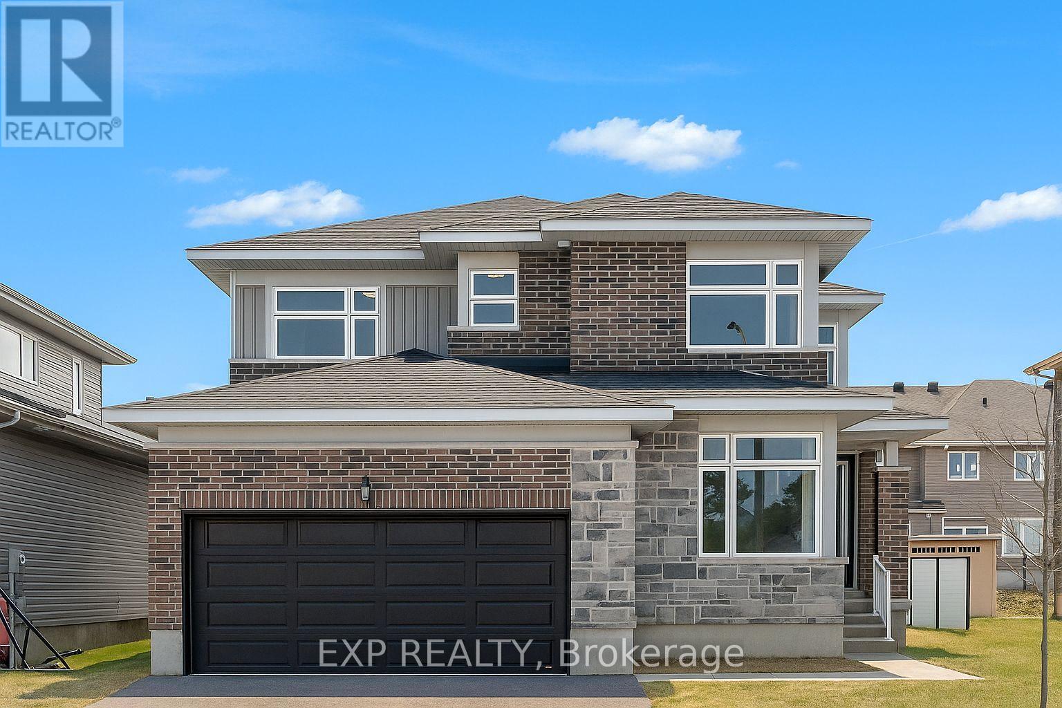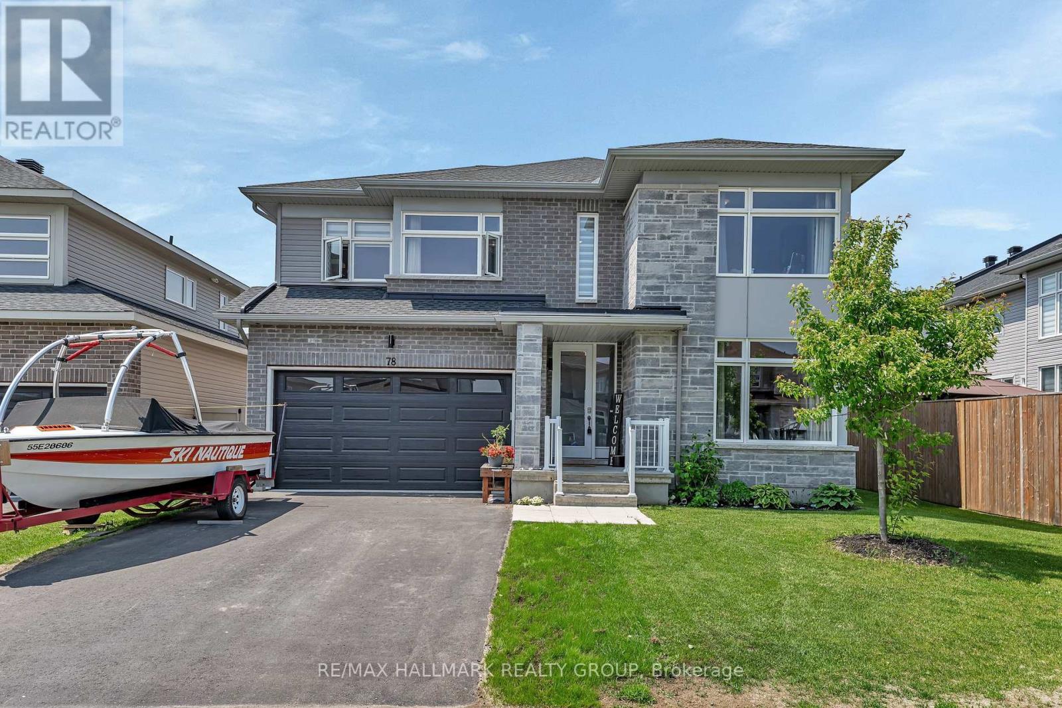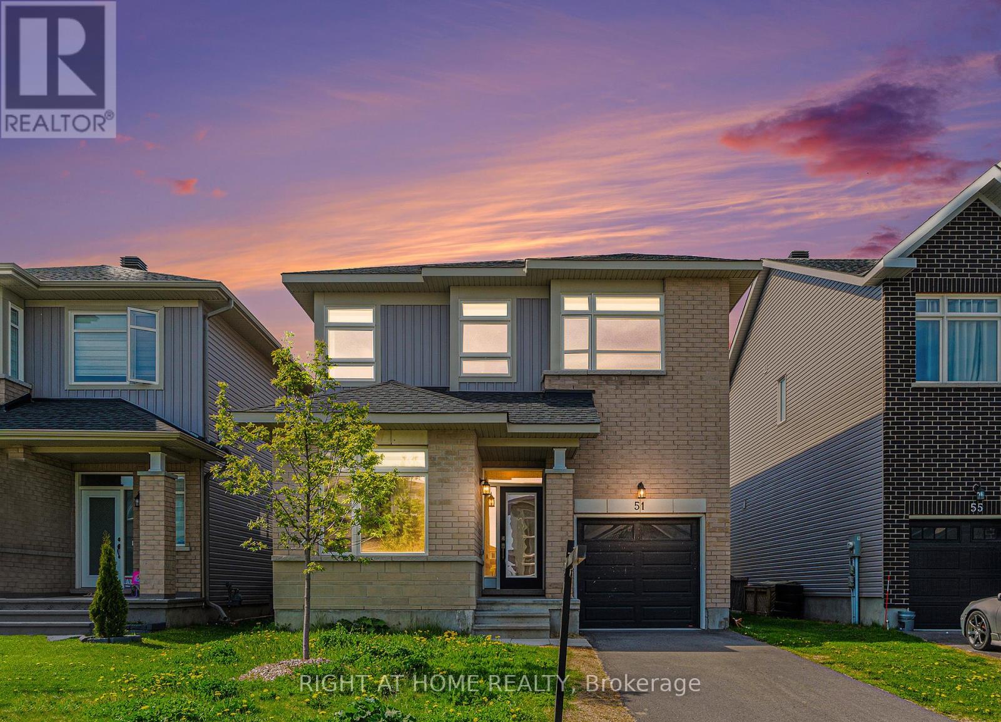Free account required
Unlock the full potential of your property search with a free account! Here's what you'll gain immediate access to:
- Exclusive Access to Every Listing
- Personalized Search Experience
- Favorite Properties at Your Fingertips
- Stay Ahead with Email Alerts





$799,000
240 BOYD STREET
Carleton Place, Ontario, Ontario, K7C0H3
MLS® Number: X12201159
Property description
Lovely modern 3 bedroom, 4 bath home in popular Jackson Ridge. Located on a quiet street, this home is close to downtown, schools, recreation, parks and trails. The welcoming foyer opens to a spacious great room with wide windows overlooking the large landscaped lot with its abundant plantings and a patio. There are hardwood floors throughout this level. The bright kitchen has an eating bar and a walk-in pantry and abuts the great room with gas fireplace. The upper level offers a light-filled and spacious primary bedroom, with a walk-in closet and luxurious ensuite. There are 2 additional bedrooms, a 5 piece family bathroom and a large laundry room with extra storage. The lower level features a family room, a stylish 3 piece bathroom and a workshop, as well as space for storage. Garage has electrical outlet for EV Level 2 Charger.
Building information
Type
*****
Age
*****
Amenities
*****
Appliances
*****
Basement Development
*****
Basement Type
*****
Construction Style Attachment
*****
Cooling Type
*****
Exterior Finish
*****
Fireplace Present
*****
FireplaceTotal
*****
Fire Protection
*****
Foundation Type
*****
Half Bath Total
*****
Heating Fuel
*****
Heating Type
*****
Size Interior
*****
Stories Total
*****
Utility Water
*****
Land information
Amenities
*****
Fence Type
*****
Landscape Features
*****
Sewer
*****
Size Depth
*****
Size Frontage
*****
Size Irregular
*****
Size Total
*****
Rooms
Main level
Mud room
*****
Pantry
*****
Kitchen
*****
Great room
*****
Lower level
Workshop
*****
Bathroom
*****
Family room
*****
Second level
Bedroom 3
*****
Bedroom 2
*****
Other
*****
Bathroom
*****
Primary Bedroom
*****
Bathroom
*****
Main level
Mud room
*****
Pantry
*****
Kitchen
*****
Great room
*****
Lower level
Workshop
*****
Bathroom
*****
Family room
*****
Second level
Bedroom 3
*****
Bedroom 2
*****
Other
*****
Bathroom
*****
Primary Bedroom
*****
Bathroom
*****
Main level
Mud room
*****
Pantry
*****
Kitchen
*****
Great room
*****
Lower level
Workshop
*****
Bathroom
*****
Family room
*****
Second level
Bedroom 3
*****
Bedroom 2
*****
Other
*****
Bathroom
*****
Primary Bedroom
*****
Bathroom
*****
Main level
Mud room
*****
Pantry
*****
Kitchen
*****
Great room
*****
Lower level
Workshop
*****
Bathroom
*****
Family room
*****
Second level
Bedroom 3
*****
Bedroom 2
*****
Other
*****
Bathroom
*****
Courtesy of ROYAL LEPAGE TEAM REALTY
Book a Showing for this property
Please note that filling out this form you'll be registered and your phone number without the +1 part will be used as a password.

