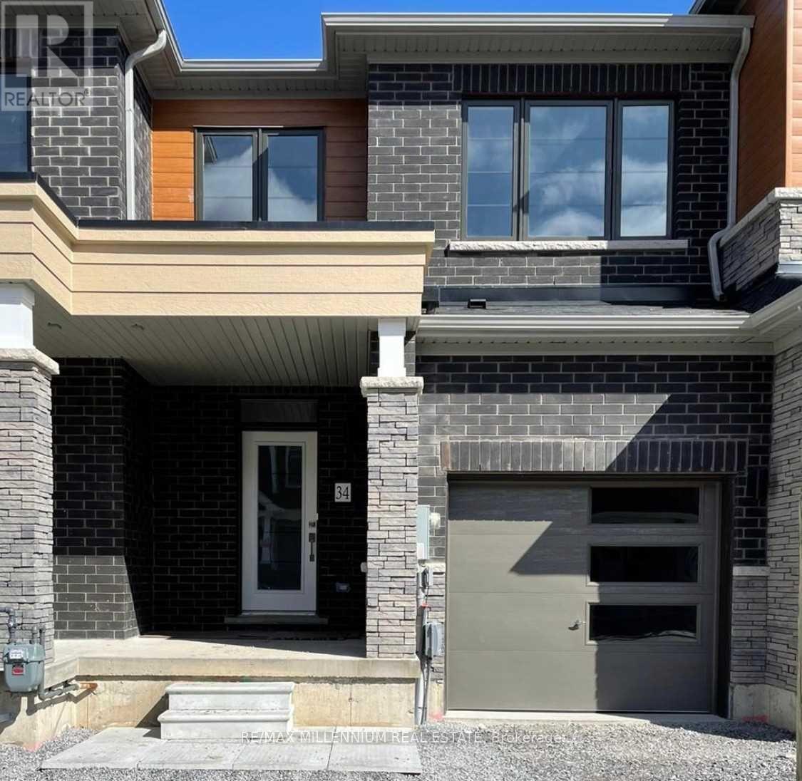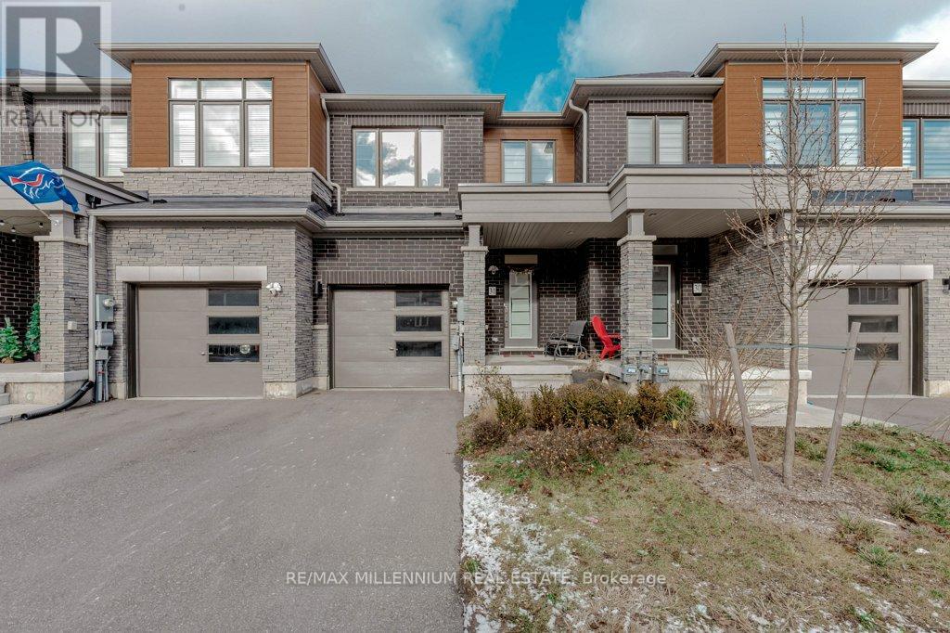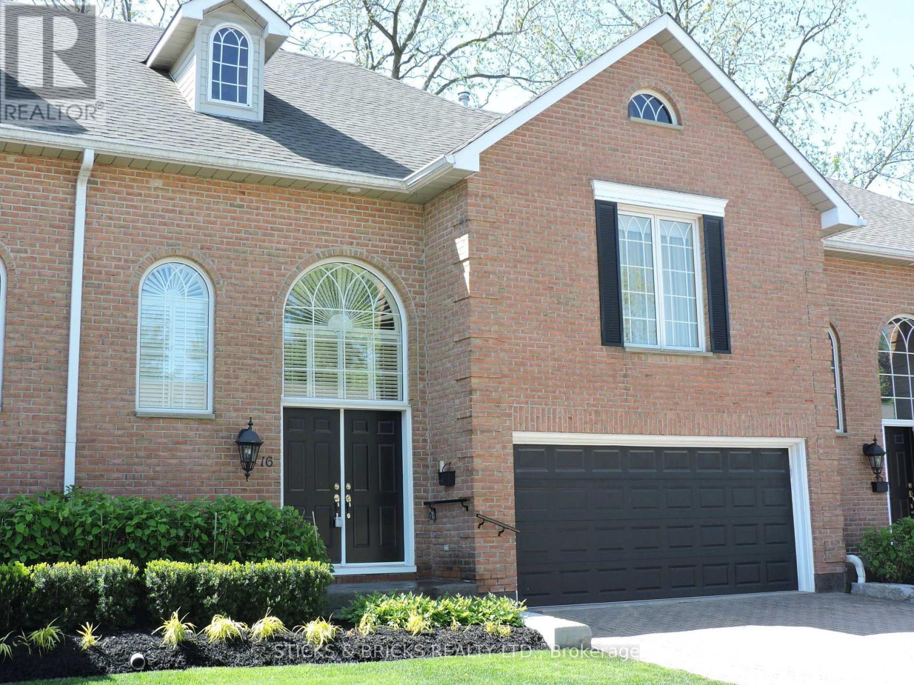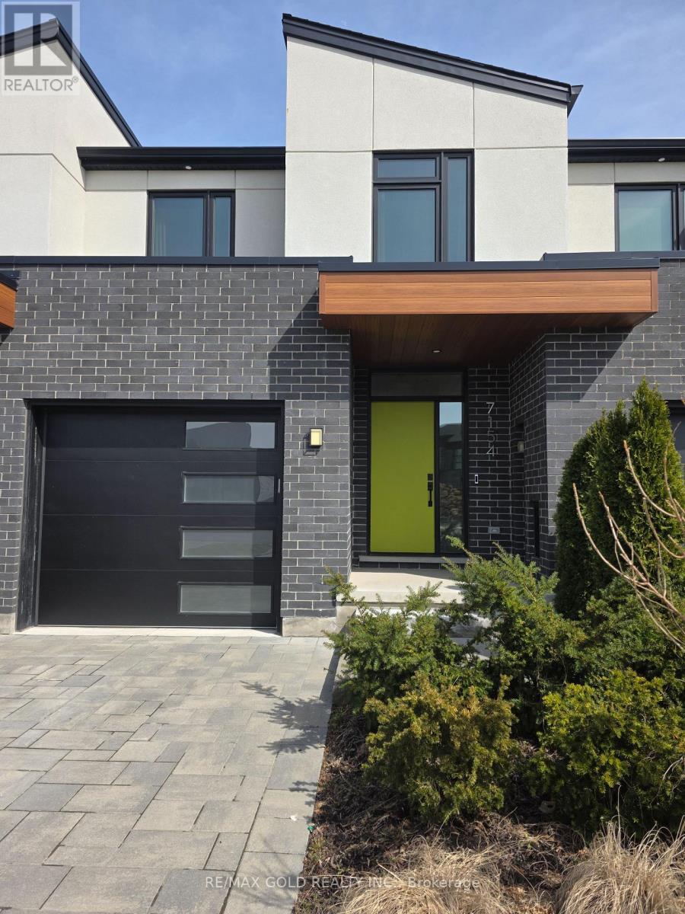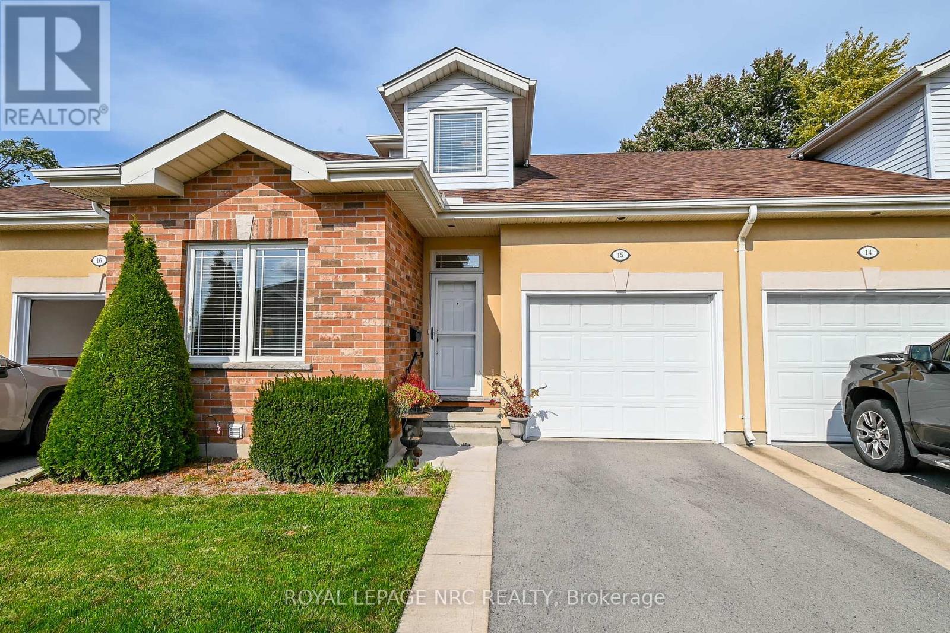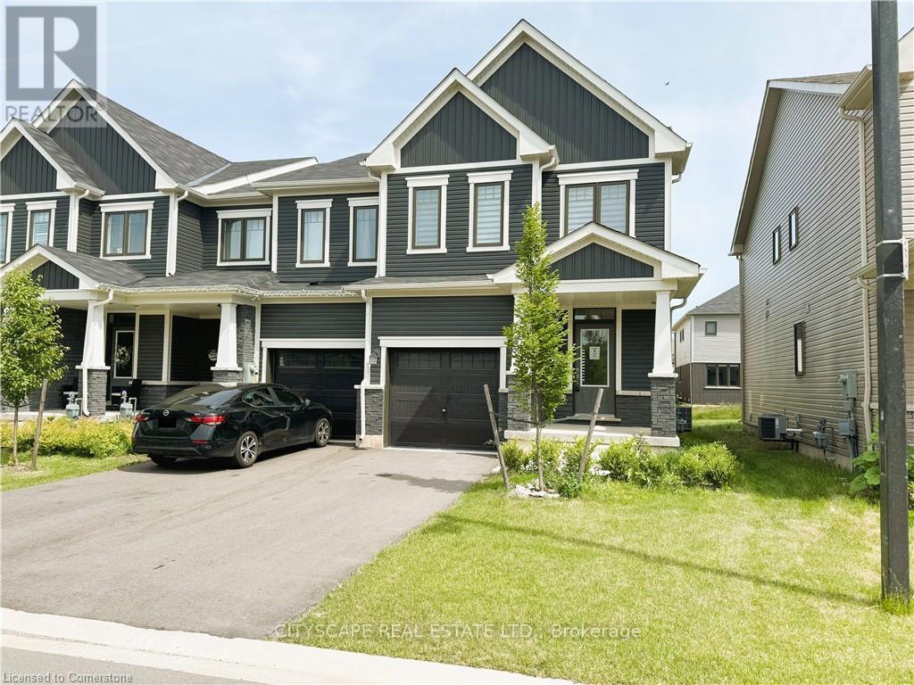Free account required
Unlock the full potential of your property search with a free account! Here's what you'll gain immediate access to:
- Exclusive Access to Every Listing
- Personalized Search Experience
- Favorite Properties at Your Fingertips
- Stay Ahead with Email Alerts

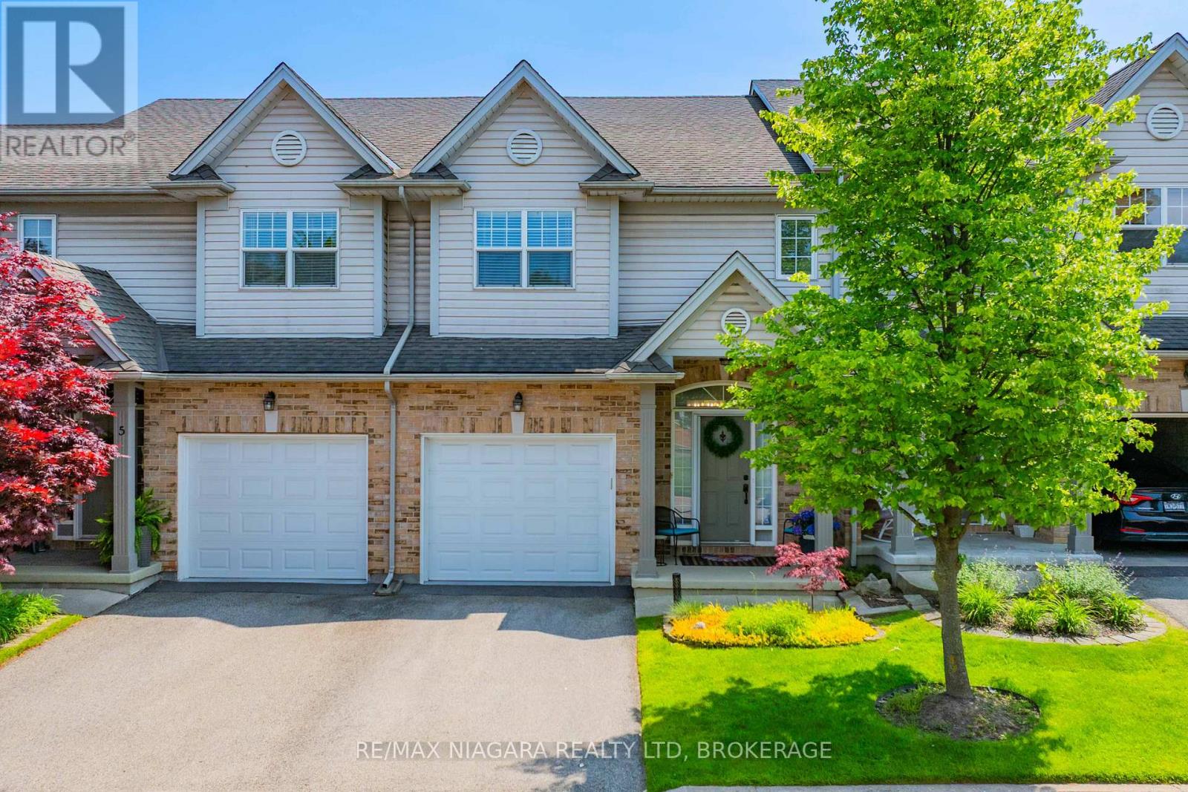
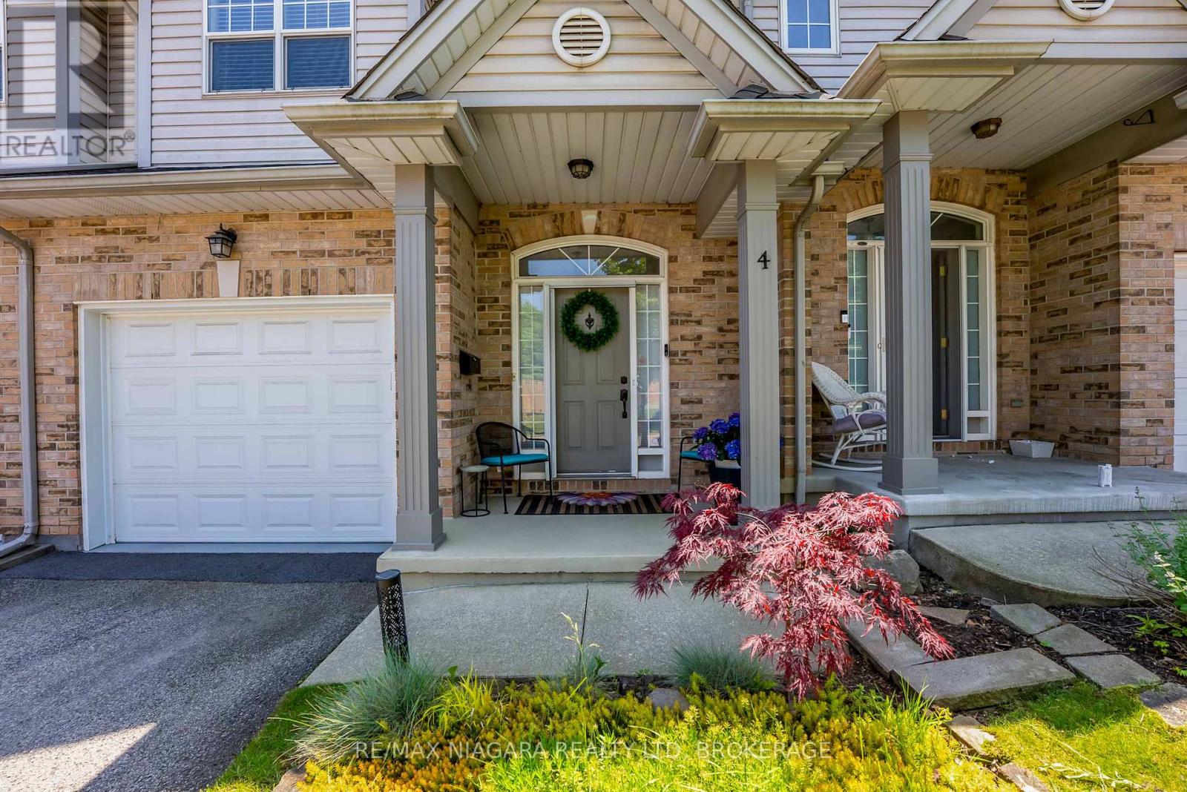
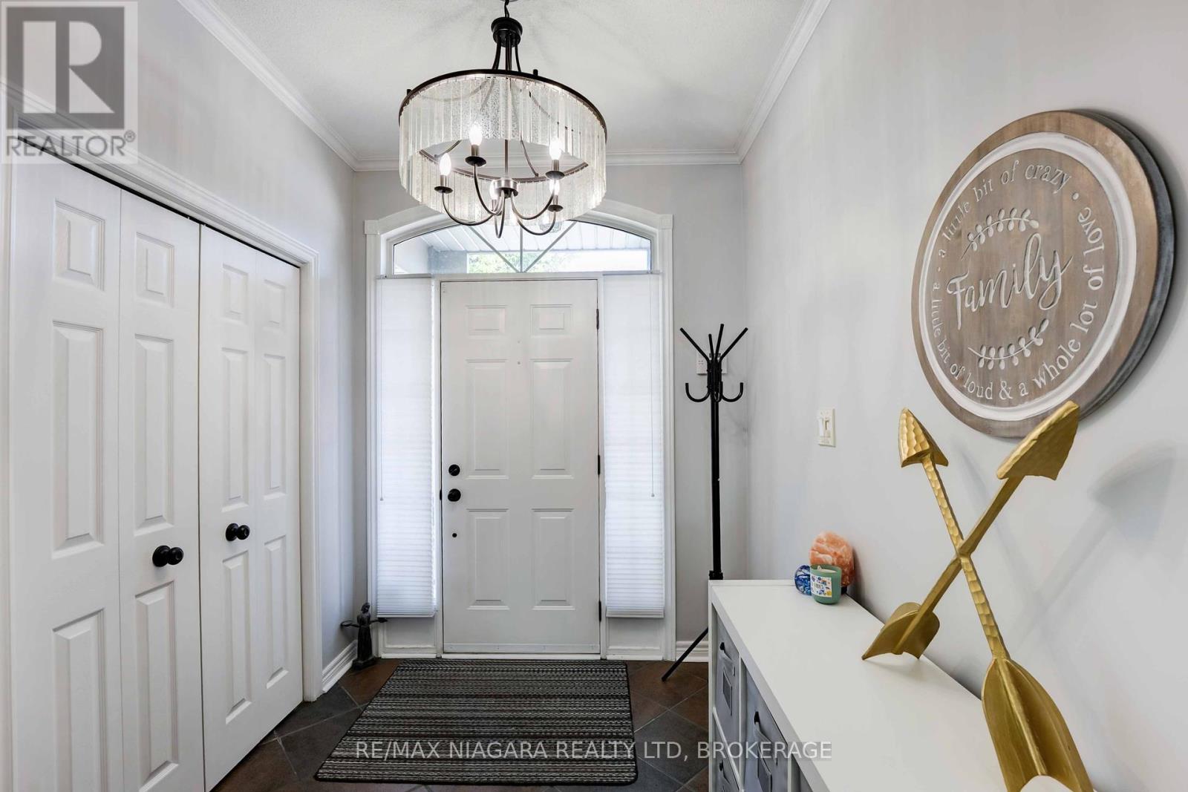
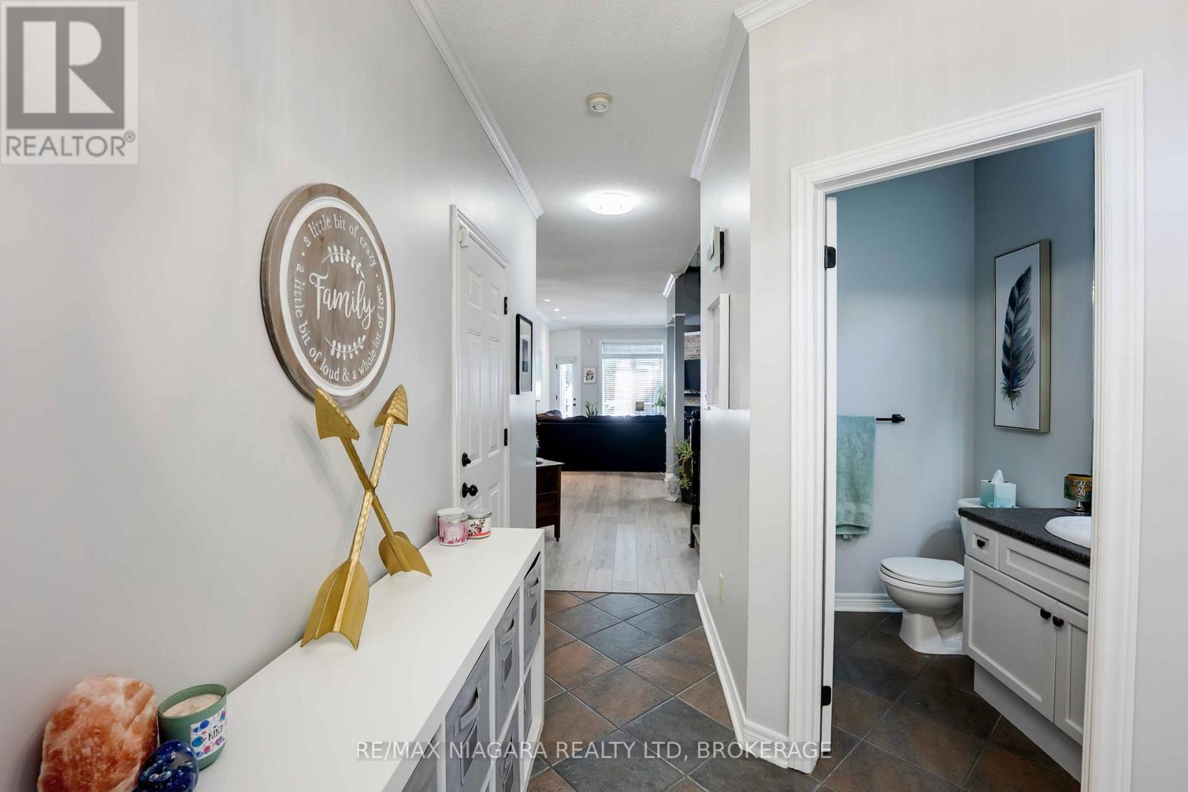
$689,000
4 - 5200 DORCHESTER ROAD
Niagara Falls, Ontario, Ontario, L2E7M6
MLS® Number: X12200491
Property description
Stylish 2-Storey Townhouse with Nearly 2,500 Sq. Ft. of Finished Living Space with 4 bedrooms and 2.5 bathrooms! No more shoveling and no more cutting the grass!! Welcome to this beautifully updated, fully finished townhouse offering just under 2,500 square feet of stylish and functional living space. Step inside to discover new flooring throughout, quartz countertops in the kitchen, and a warm, inviting fireplace in the living room that sets the tone for cozy evenings. The fully finished basement boasts a second fireplace in the rec room, ideal for movie nights, game days, or creating the perfect family hangout. Enjoy the outdoors on your spacious rear deck, perfect for BBQs and gatherings, or take a dip in the inground shared pool, which includes access to private change rooms and bathrooms for added convenience and comfort. This move-in ready home offers the perfect balance of space, style, and community amenities. Don/t miss your chance to own this rare gem!
Building information
Type
*****
Age
*****
Amenities
*****
Appliances
*****
Basement Development
*****
Basement Type
*****
Cooling Type
*****
Exterior Finish
*****
Fireplace Present
*****
FireplaceTotal
*****
Foundation Type
*****
Half Bath Total
*****
Heating Fuel
*****
Heating Type
*****
Size Interior
*****
Stories Total
*****
Land information
Landscape Features
*****
Rooms
Main level
Living room
*****
Kitchen
*****
Dining room
*****
Bathroom
*****
Foyer
*****
Basement
Workshop
*****
Bedroom 4
*****
Bathroom
*****
Recreational, Games room
*****
Second level
Laundry room
*****
Bathroom
*****
Bedroom 3
*****
Bedroom
*****
Primary Bedroom
*****
Main level
Living room
*****
Kitchen
*****
Dining room
*****
Bathroom
*****
Foyer
*****
Basement
Workshop
*****
Bedroom 4
*****
Bathroom
*****
Recreational, Games room
*****
Second level
Laundry room
*****
Bathroom
*****
Bedroom 3
*****
Bedroom
*****
Primary Bedroom
*****
Main level
Living room
*****
Kitchen
*****
Dining room
*****
Bathroom
*****
Foyer
*****
Basement
Workshop
*****
Bedroom 4
*****
Bathroom
*****
Recreational, Games room
*****
Second level
Laundry room
*****
Bathroom
*****
Bedroom 3
*****
Bedroom
*****
Primary Bedroom
*****
Main level
Living room
*****
Kitchen
*****
Dining room
*****
Bathroom
*****
Foyer
*****
Basement
Workshop
*****
Bedroom 4
*****
Bathroom
*****
Courtesy of RE/MAX NIAGARA REALTY LTD, BROKERAGE
Book a Showing for this property
Please note that filling out this form you'll be registered and your phone number without the +1 part will be used as a password.
