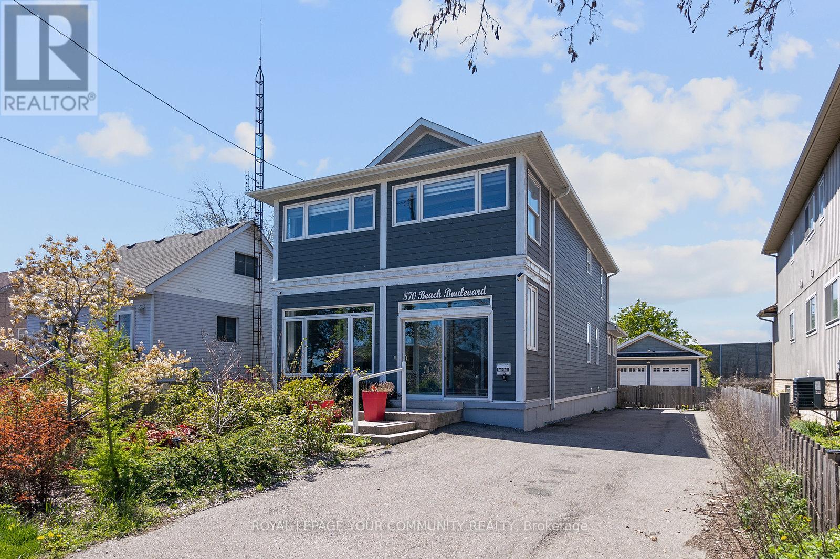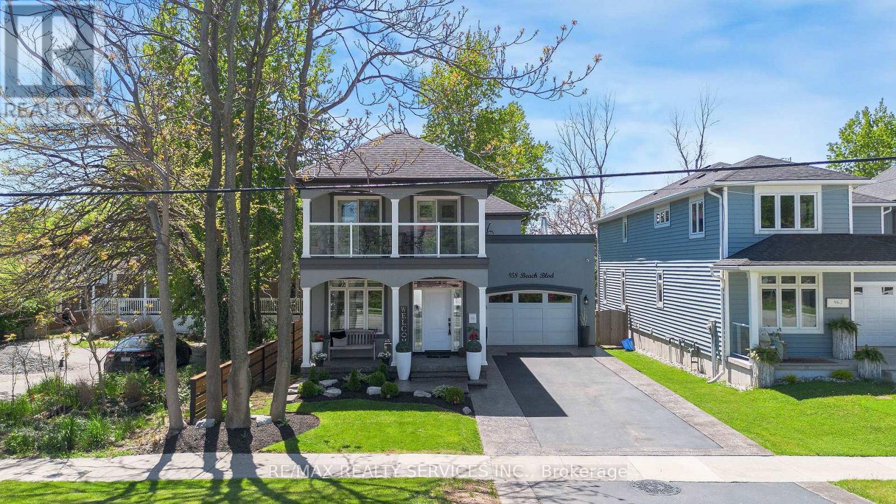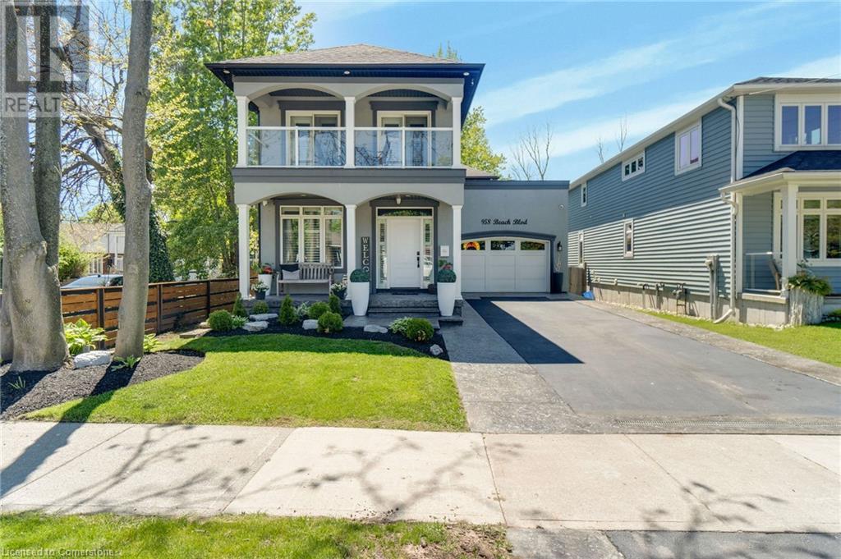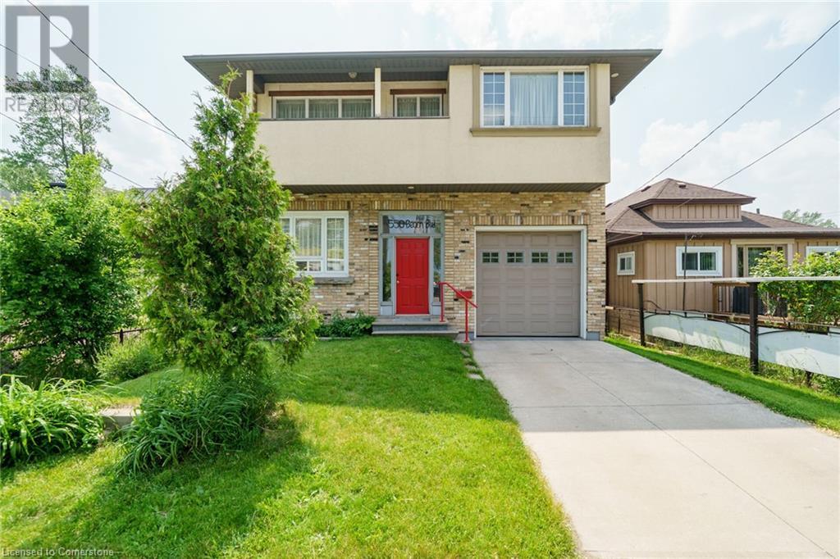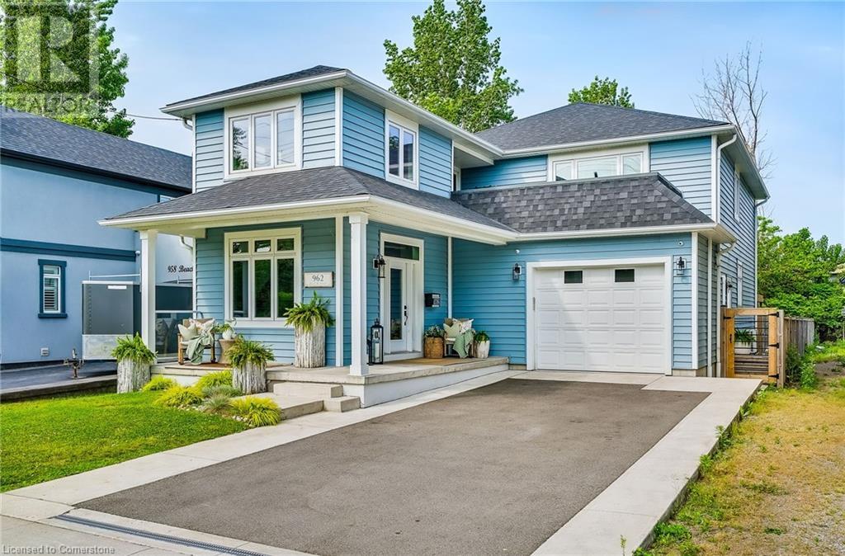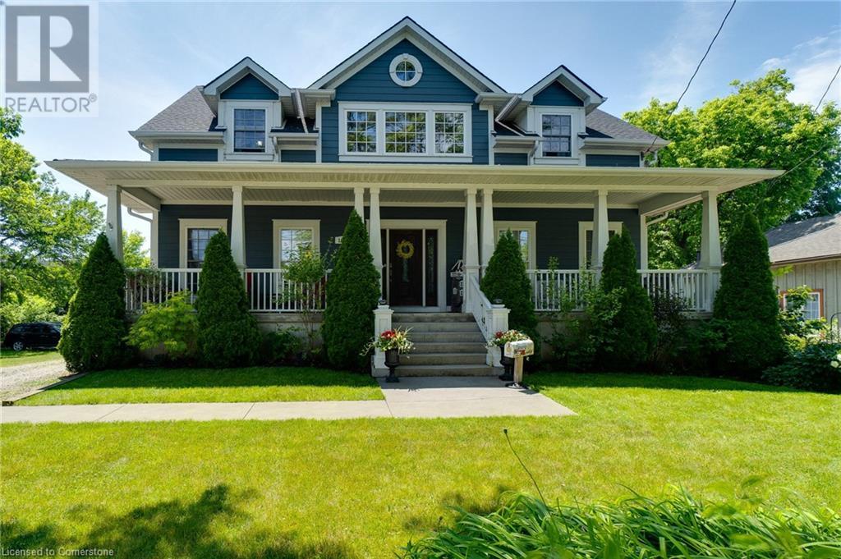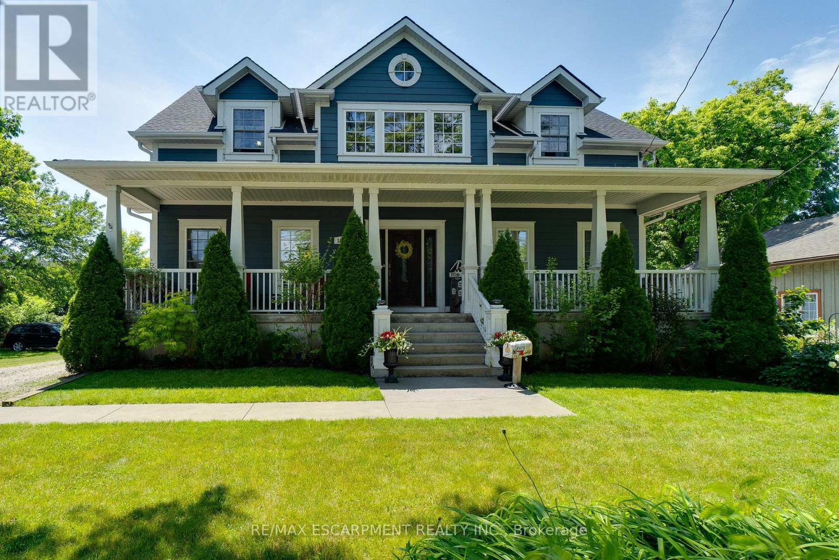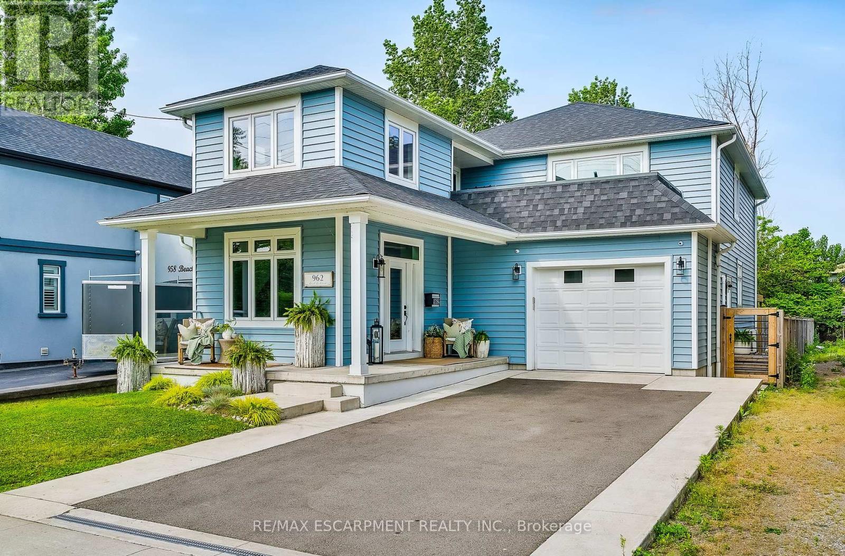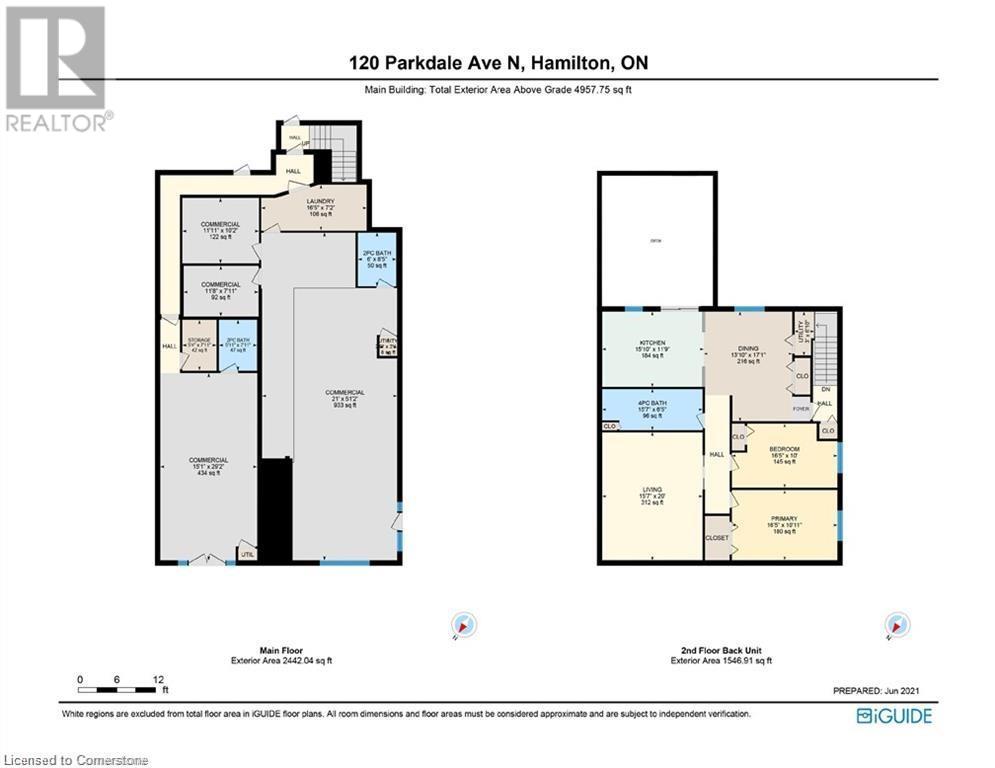Free account required
Unlock the full potential of your property search with a free account! Here's what you'll gain immediate access to:
- Exclusive Access to Every Listing
- Personalized Search Experience
- Favorite Properties at Your Fingertips
- Stay Ahead with Email Alerts





$1,259,900
550 BEACH BOULEVARD
Hamilton, Ontario, Ontario, L8H6X3
MLS® Number: X12199619
Property description
Beachside Living at its Best! Custom Built in 2011 & Beautifully Maintained! Bright & Airy 2 Storey Home Nestled in the Sought After Hamilton Beach Community. Soaring 10 Foot Ceilings, Open Concept Kitchen with Spacious Great Room & Dining Area - Perfect for Family Gatherings. Main Floor Den & 2 Piece Powder Room. Maple Hardwood Floors Flow Throughout Main & Second Floor. Double Door Primary Bedroom with 5 Piece Ensuite with Whirlpool Tub, Separate Shower, Granite Counter & Double Vanity. Convenient Bedroom Level Laundry. Stunning Upper Level Family Room with Vaulted Ceiling & Rough in for Wet Bar, Open to Private Balcony with Seasonal Views of Lake Ontario. 3 Car Length Garage with 2 Overhead Doors, 2 Man Doors & Inside Entry to Both the Foyer & Kitchen. Central Air 2017. Gas Furnace 2015. Owned Tankless Hot Water Heater Installed 2020. Central Vacuum. 200 AMP Breakers. Gas BBQ Hook Up. Walk, Ride & Skate the Waterfront Trail Just Steps from Your Front Door. Minutes to Parks, Lake Ontario & Easy Access to QEW/Redhill! Room Sizes Approximate & Irregular. Exterior: Board & Batten, Brick, Stucco (Plaster)
Building information
Type
*****
Age
*****
Appliances
*****
Basement Development
*****
Basement Type
*****
Construction Style Attachment
*****
Cooling Type
*****
Exterior Finish
*****
Flooring Type
*****
Foundation Type
*****
Half Bath Total
*****
Heating Fuel
*****
Heating Type
*****
Size Interior
*****
Stories Total
*****
Utility Water
*****
Land information
Amenities
*****
Sewer
*****
Size Depth
*****
Size Frontage
*****
Size Irregular
*****
Size Total
*****
Rooms
Main level
Den
*****
Great room
*****
Kitchen
*****
Basement
Utility room
*****
Other
*****
Second level
Family room
*****
Laundry room
*****
Bedroom 3
*****
Bedroom 2
*****
Primary Bedroom
*****
Main level
Den
*****
Great room
*****
Kitchen
*****
Basement
Utility room
*****
Other
*****
Second level
Family room
*****
Laundry room
*****
Bedroom 3
*****
Bedroom 2
*****
Primary Bedroom
*****
Main level
Den
*****
Great room
*****
Kitchen
*****
Basement
Utility room
*****
Other
*****
Second level
Family room
*****
Laundry room
*****
Bedroom 3
*****
Bedroom 2
*****
Primary Bedroom
*****
Main level
Den
*****
Great room
*****
Kitchen
*****
Basement
Utility room
*****
Other
*****
Second level
Family room
*****
Laundry room
*****
Bedroom 3
*****
Bedroom 2
*****
Primary Bedroom
*****
Courtesy of RE/MAX ESCARPMENT REALTY INC.
Book a Showing for this property
Please note that filling out this form you'll be registered and your phone number without the +1 part will be used as a password.
