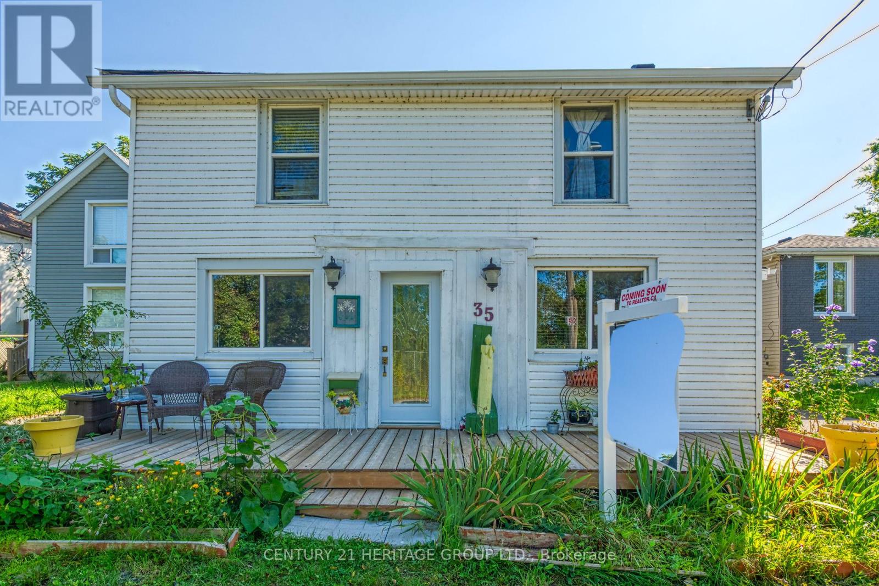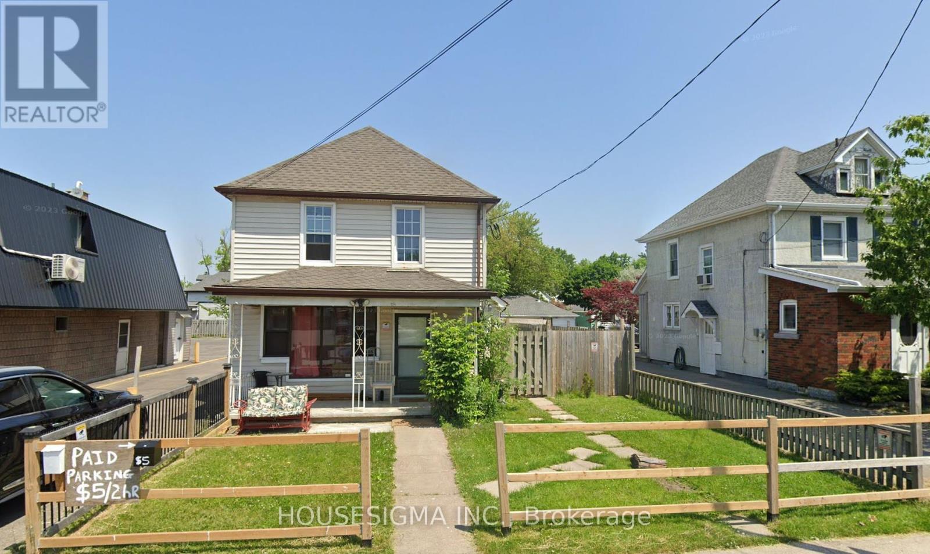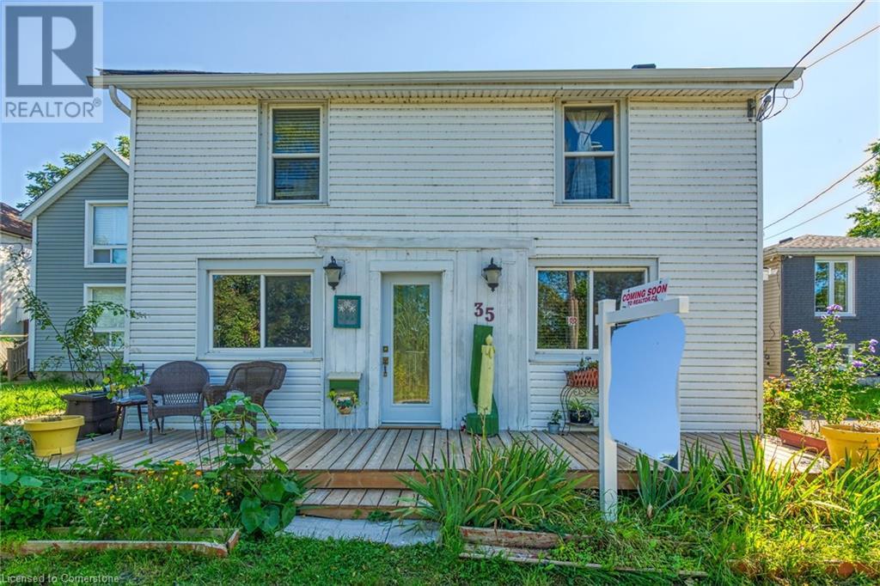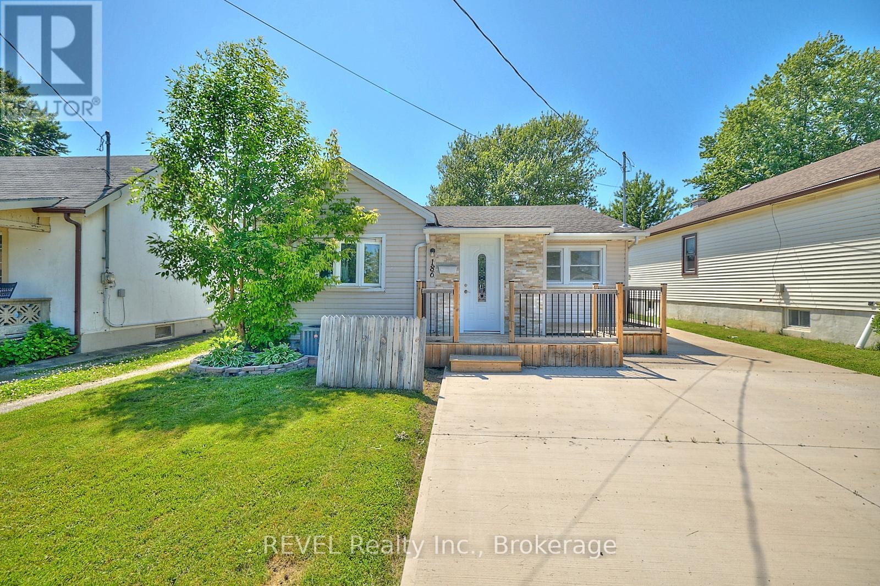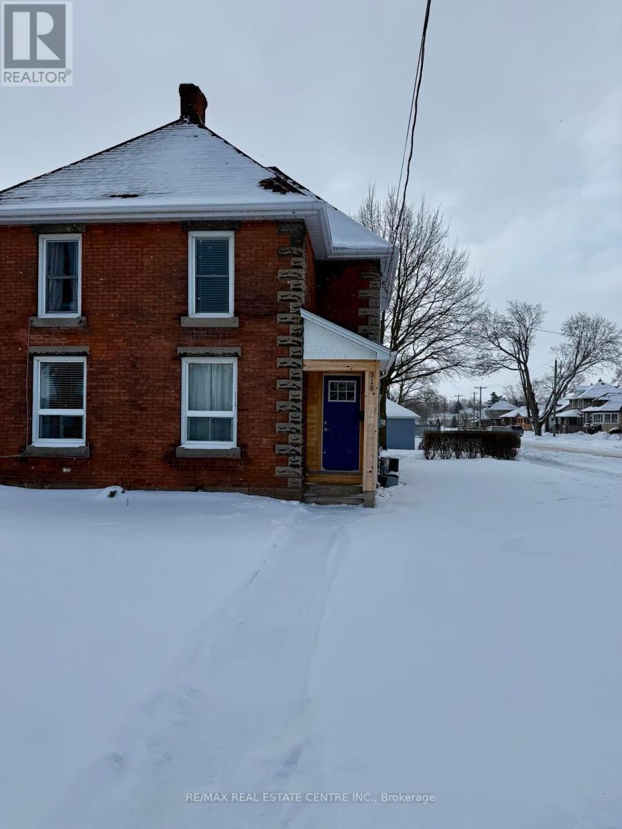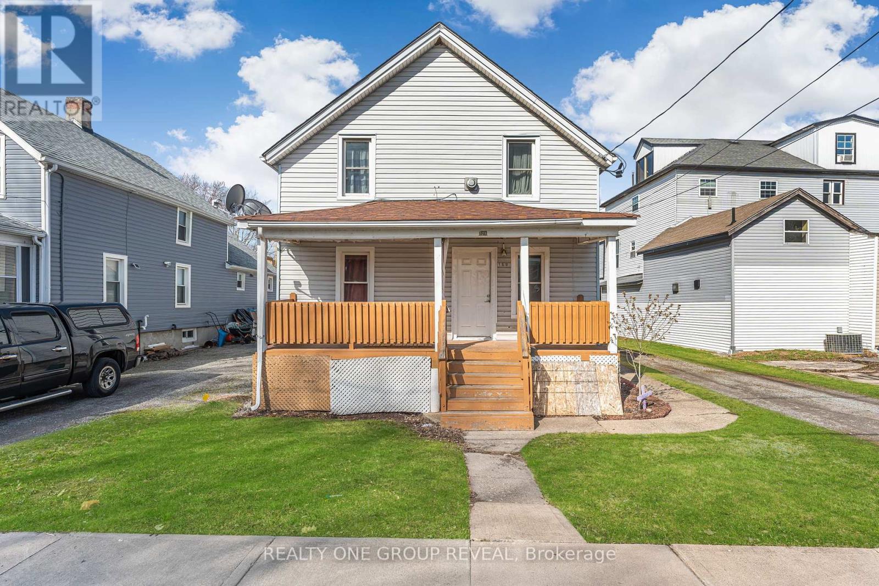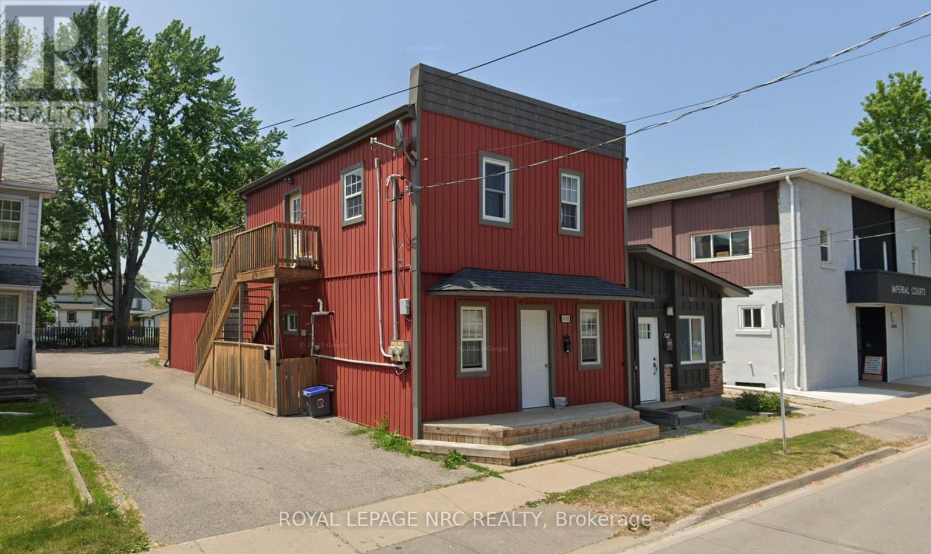Free account required
Unlock the full potential of your property search with a free account! Here's what you'll gain immediate access to:
- Exclusive Access to Every Listing
- Personalized Search Experience
- Favorite Properties at Your Fingertips
- Stay Ahead with Email Alerts
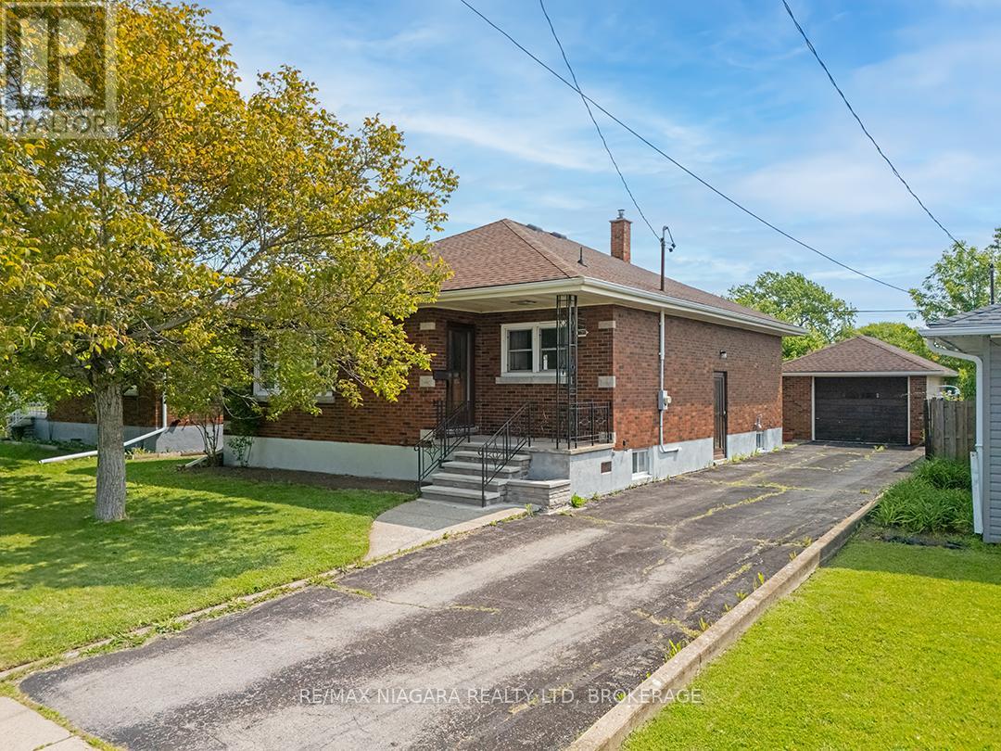
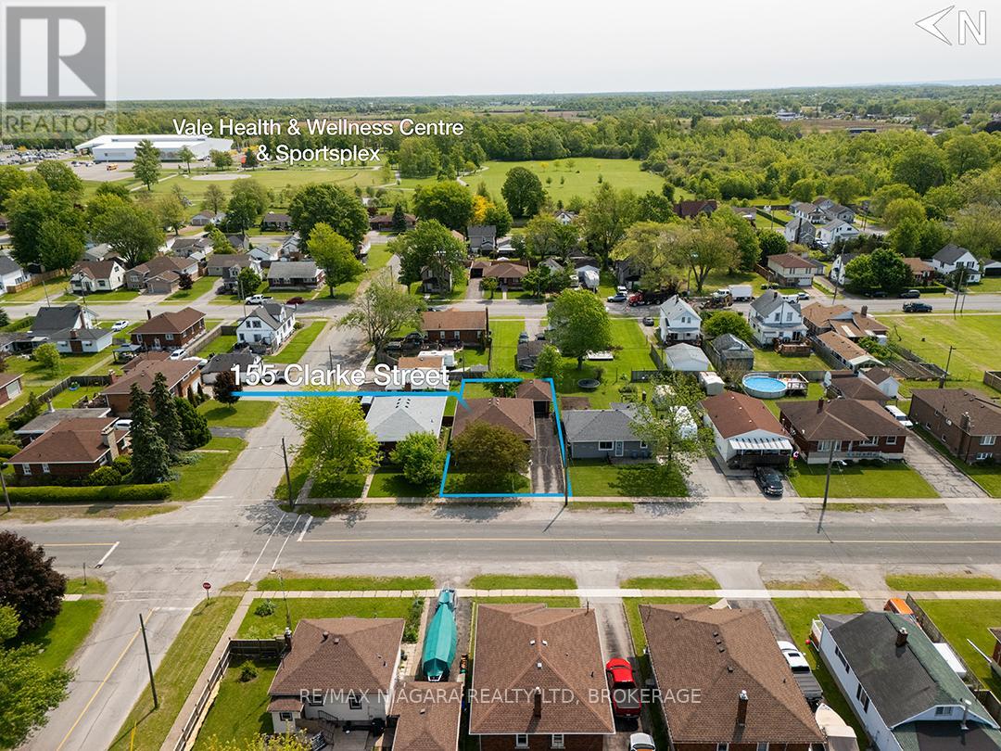
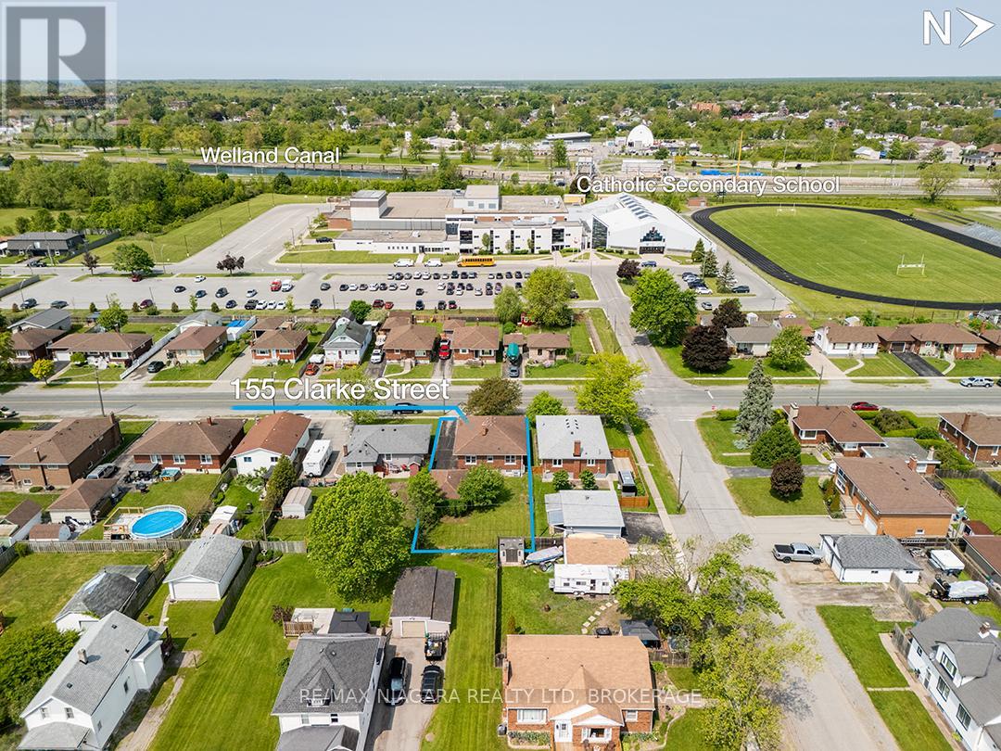
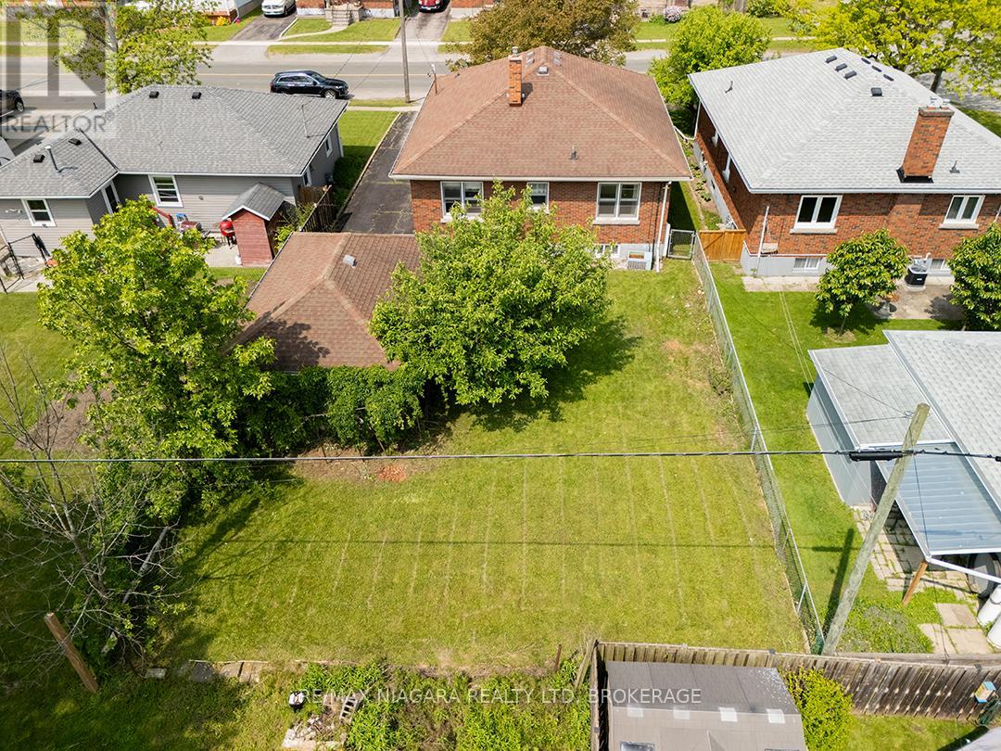
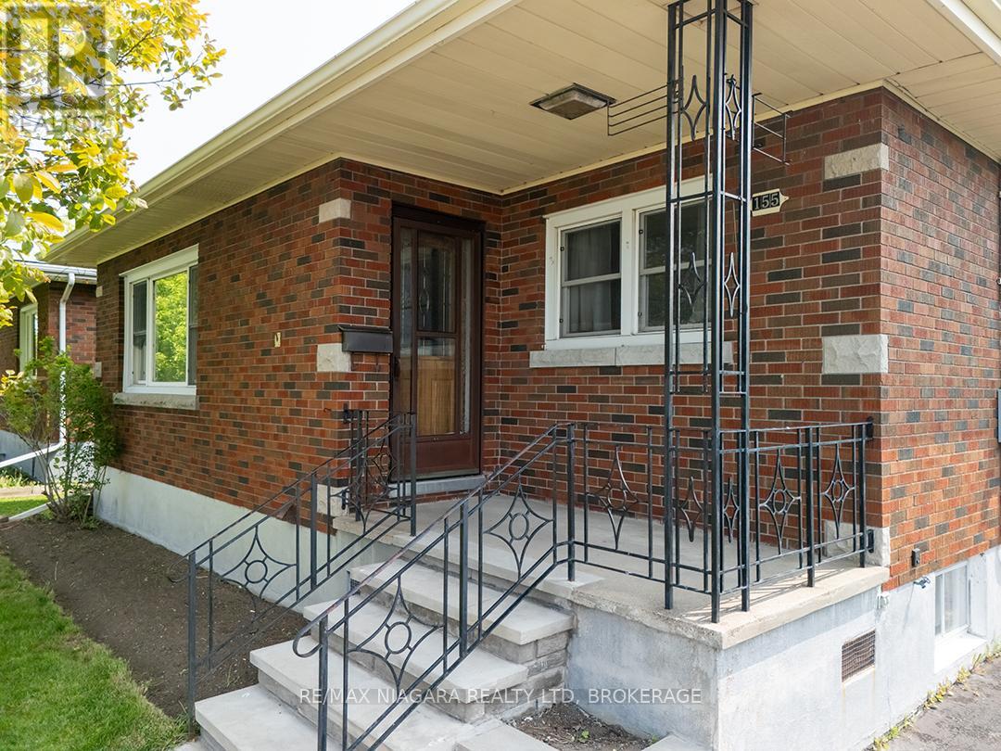
$449,900
155 CLARKE STREET
Port Colborne, Ontario, Ontario, L3K2G2
MLS® Number: X12199362
Property description
155 Clarke St., Port Colborne is a 1,294 sq.ft. brick bungalow being offered for the first time since it was built 65 years ago! This 3-bedroom, 2-bathroom home features a spacious living room with a large west-facing window and hardwood floors that continue through all three bedrooms. The main floor also includes an eat-in kitchen and a 4-piece bathroom.The finished basement includes a summer kitchen, a 3-piece bathroom, and additional living space suitable for extended family or potential future rental use. Outside, the fenced backyard features a fire pit, space for a garden, and a detached garage for storage or parking.This home is located in a quiet residential neighbourhood, close to the Vale Health & Wellness Centre, several elementary and secondary schools, and is just 5 minutes from downtown Port Colborne and Lake Erie. It is also less than a 30 minute drive to Welland, Fort Erie, and Niagara Falls.A solid option for first-time buyers or as a rental investment, with immediate possession available!
Building information
Type
*****
Age
*****
Amenities
*****
Architectural Style
*****
Basement Type
*****
Construction Style Attachment
*****
Cooling Type
*****
Exterior Finish
*****
Fireplace Present
*****
FireplaceTotal
*****
Foundation Type
*****
Heating Fuel
*****
Heating Type
*****
Size Interior
*****
Stories Total
*****
Utility Water
*****
Land information
Amenities
*****
Sewer
*****
Size Depth
*****
Size Frontage
*****
Size Irregular
*****
Size Total
*****
Rooms
Main level
Bathroom
*****
Bedroom 3
*****
Bedroom 2
*****
Primary Bedroom
*****
Kitchen
*****
Living room
*****
Basement
Bathroom
*****
Pantry
*****
Kitchen
*****
Recreational, Games room
*****
Other
*****
Utility room
*****
Main level
Bathroom
*****
Bedroom 3
*****
Bedroom 2
*****
Primary Bedroom
*****
Kitchen
*****
Living room
*****
Basement
Bathroom
*****
Pantry
*****
Kitchen
*****
Recreational, Games room
*****
Other
*****
Utility room
*****
Main level
Bathroom
*****
Bedroom 3
*****
Bedroom 2
*****
Primary Bedroom
*****
Kitchen
*****
Living room
*****
Basement
Bathroom
*****
Pantry
*****
Kitchen
*****
Recreational, Games room
*****
Other
*****
Utility room
*****
Main level
Bathroom
*****
Bedroom 3
*****
Bedroom 2
*****
Primary Bedroom
*****
Kitchen
*****
Living room
*****
Basement
Bathroom
*****
Pantry
*****
Kitchen
*****
Recreational, Games room
*****
Other
*****
Utility room
*****
Courtesy of RE/MAX NIAGARA REALTY LTD, BROKERAGE
Book a Showing for this property
Please note that filling out this form you'll be registered and your phone number without the +1 part will be used as a password.
