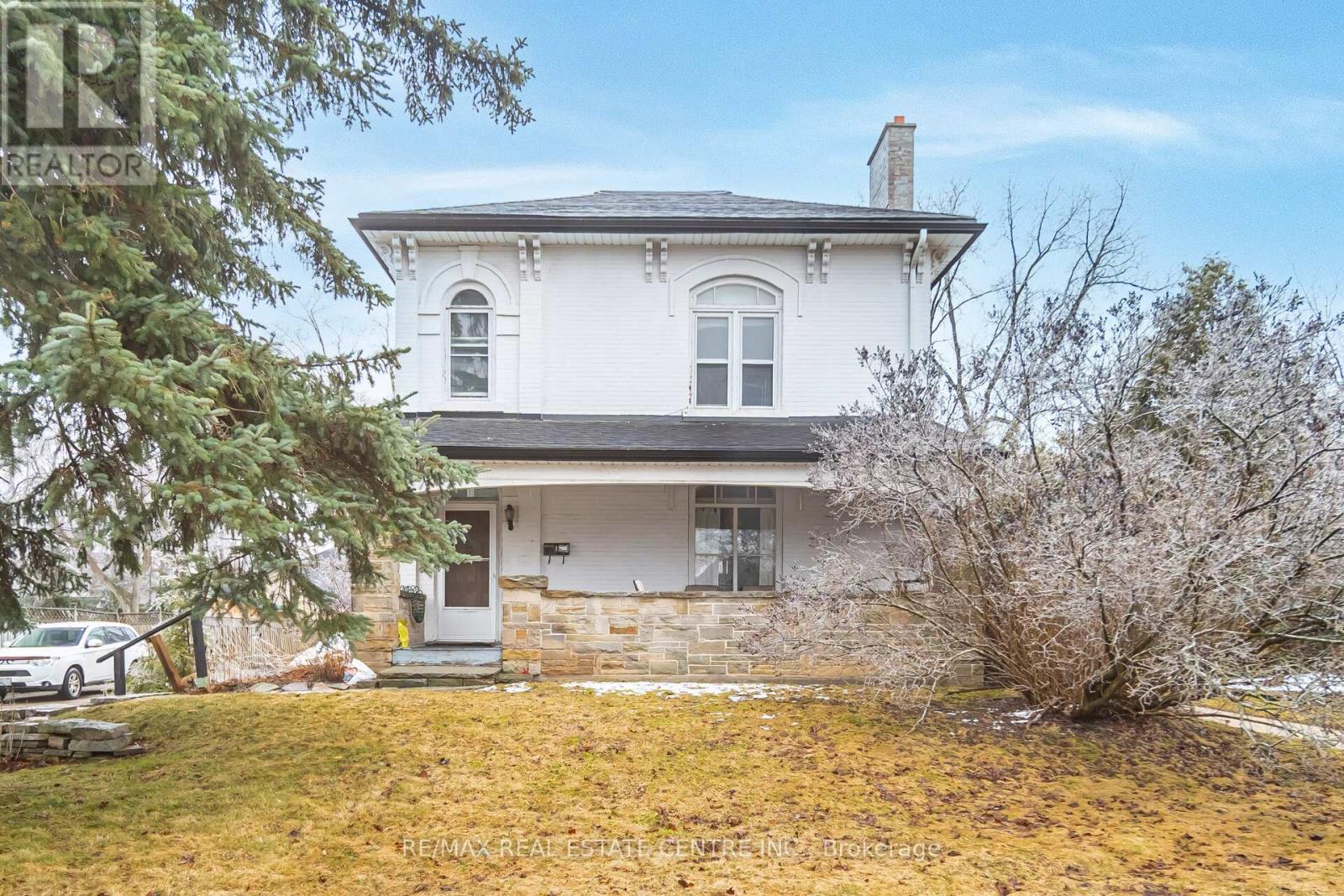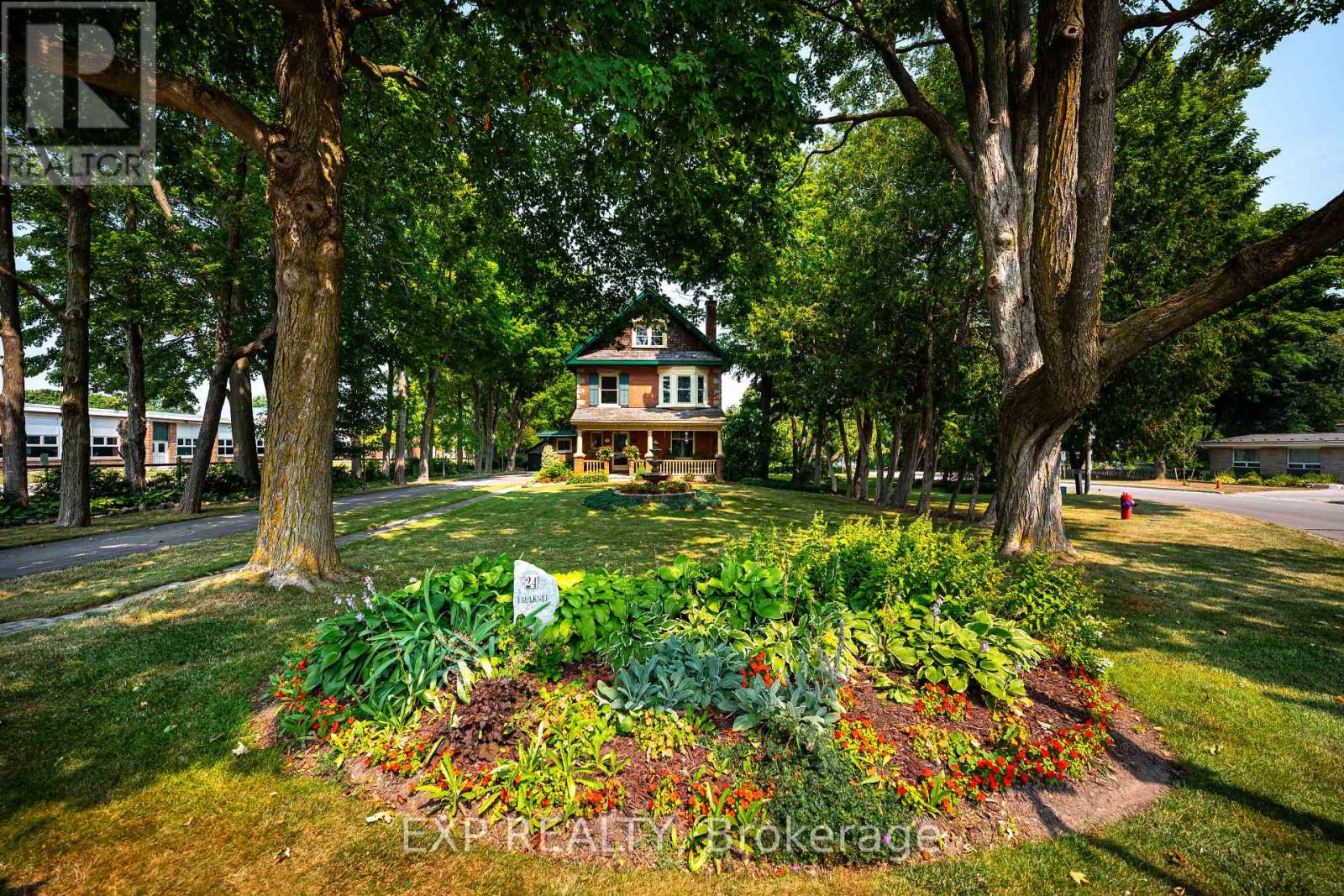Free account required
Unlock the full potential of your property search with a free account! Here's what you'll gain immediate access to:
- Exclusive Access to Every Listing
- Personalized Search Experience
- Favorite Properties at Your Fingertips
- Stay Ahead with Email Alerts
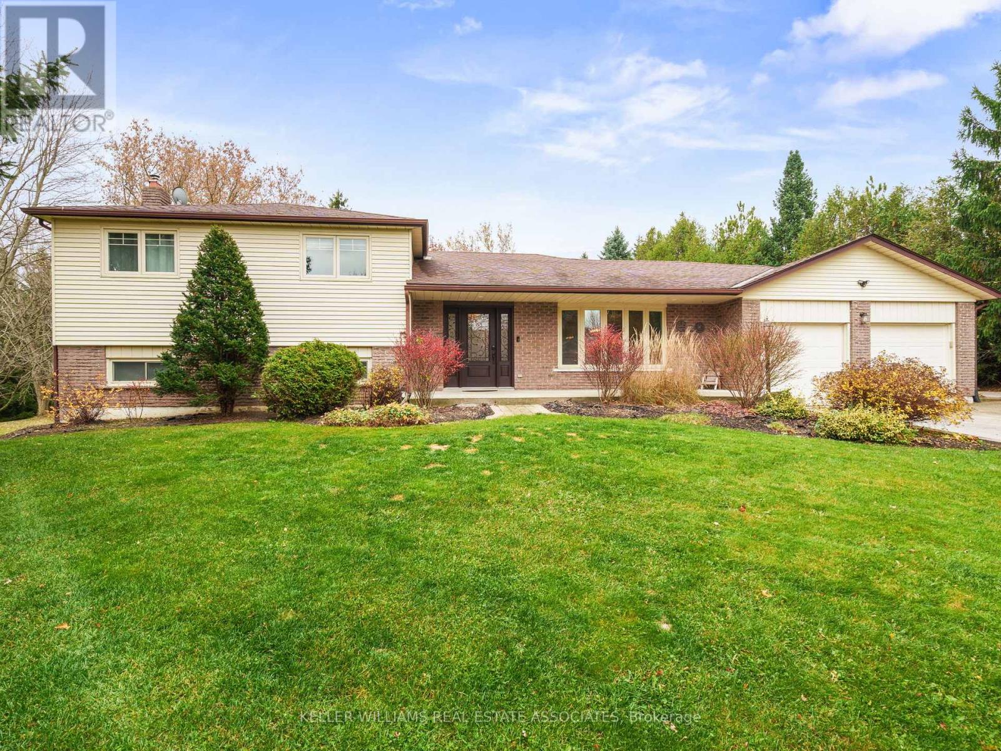
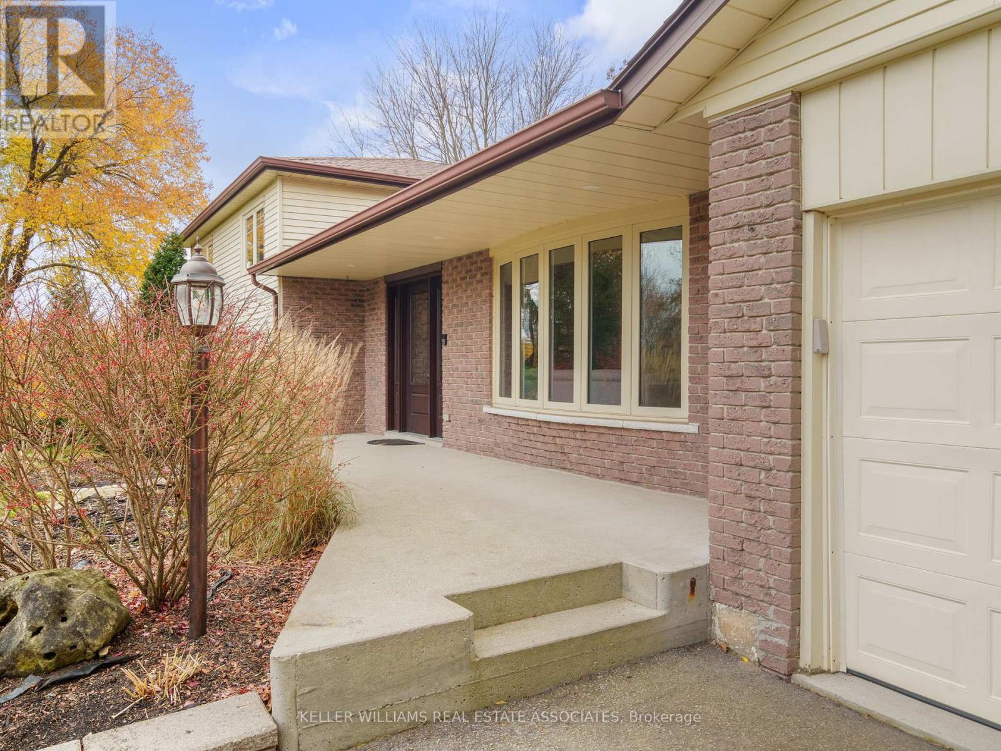
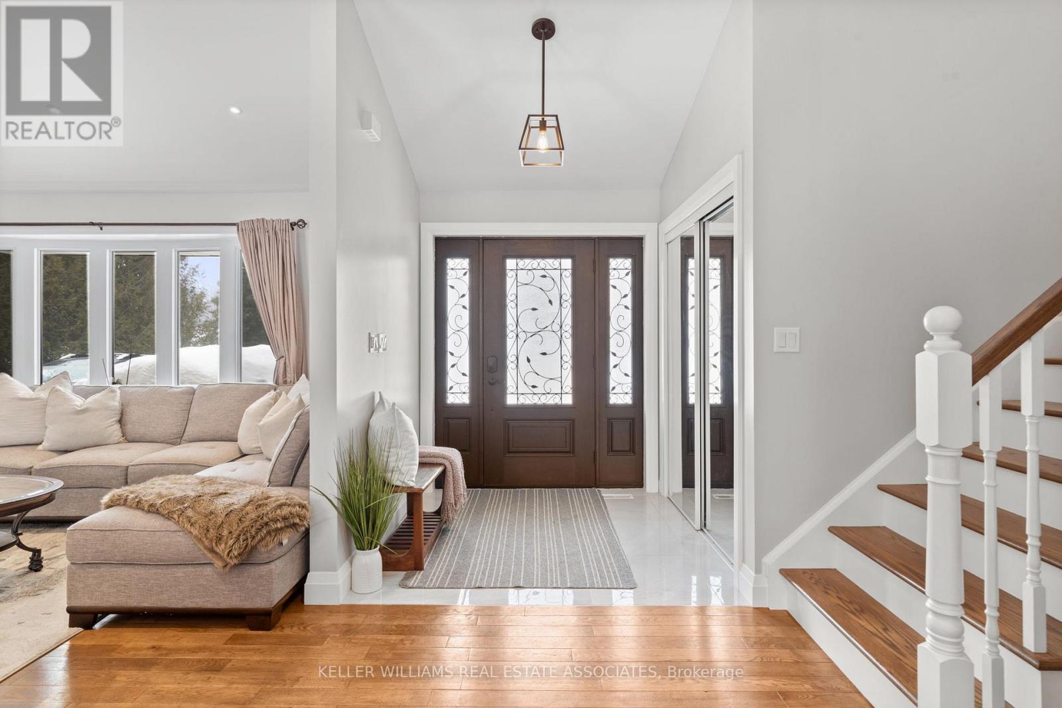
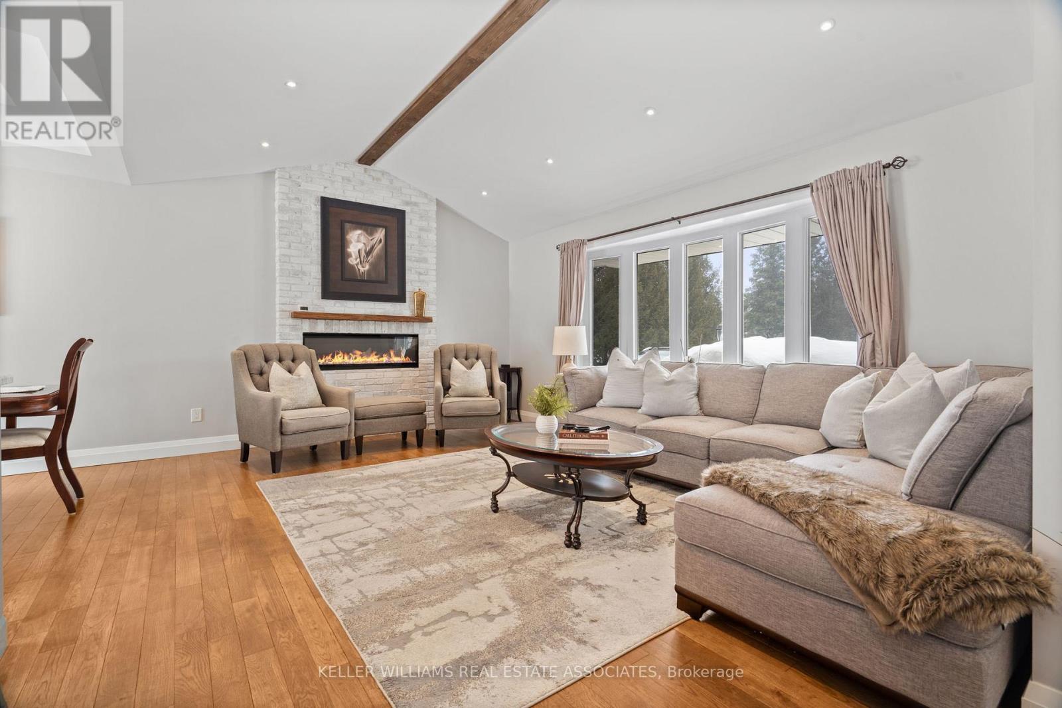
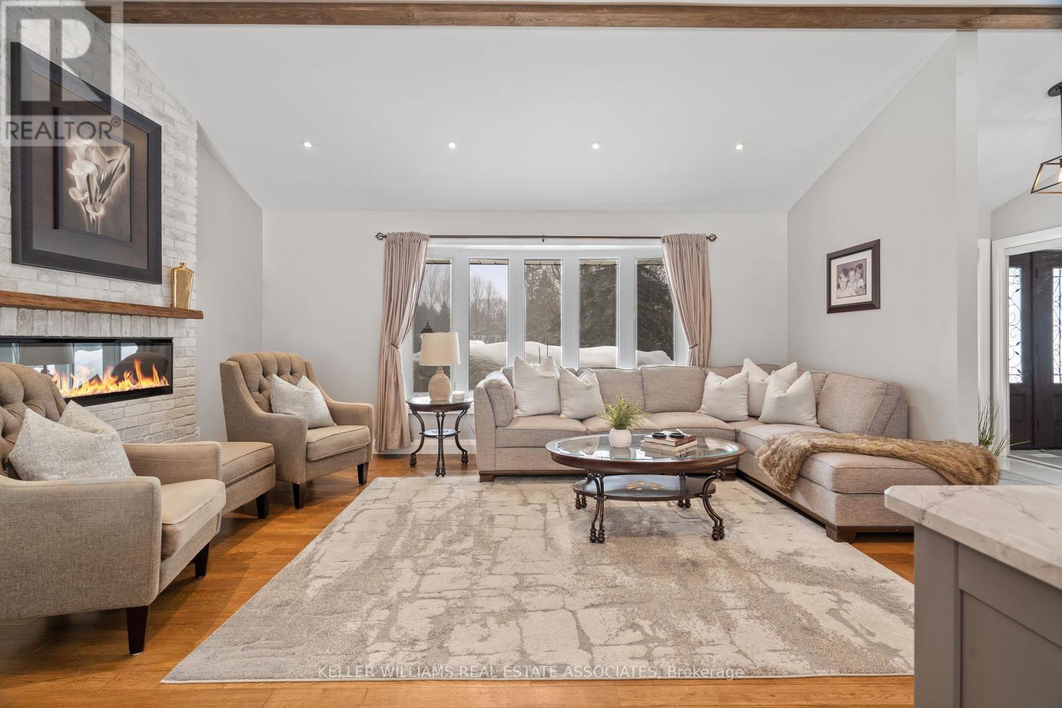
$1,622,999
18 MCKIBBON AVENUE
Amaranth, Ontario, Ontario, L9W5M2
MLS® Number: X12198392
Property description
Welcome to 18 McKibbon Ave in Amaranth, a beautifully upgraded 3+1 bedroom, 3-bathroom sidesplit situated on 2.148 acres in an estate neighbourhood just minutes from Orangeville. This stunning home offers privacy, mature landscaping, and a thoughtfully designed layout. The main floor was completely renovated in 2019, now featuring an open-concept kitchen, living, and dining area with vaulted ceilings, an oversized island, and KitchenAid appliances. The living room boasts a veneer brick fireplace with a live-edge timber mantle, creating a warm and inviting space. Upstairs, hardwood flooring runs throughout, and the main bathroom was recently updated in 2025 with a new tub surround and modern fixtures. The lower level, finished in 2015, features laminate flooring, a cozy family room with cove lighting, wainscoting, a gas fireplace with a cultured stone feature wall, an additional bedroom and a walkout offering in-law suite potential. A 3-piece bathroom with a walk-in shower and granite counters completes this level. The basement, finished in 2018, includes vinyl flooring, double mirrored closets for additional storage, and a well-equipped laundry room with shelving, counter space, and storage. Outside, the backyard is an entertainers dream with an inground pool (18x38), a stamped concrete patio, and a newly built timber-frame outdoor kitchen with concrete counters. Additional features include a new furnace (2024), a new owned hot water tank, a reverse osmosis system with UV lighting, and a septic system that was cleaned and inspected in 2024. This well-maintained home in a sought-after community is move-in ready!
Building information
Type
*****
Amenities
*****
Appliances
*****
Basement Development
*****
Basement Features
*****
Basement Type
*****
Construction Style Attachment
*****
Construction Style Split Level
*****
Cooling Type
*****
Exterior Finish
*****
Fireplace Present
*****
Flooring Type
*****
Foundation Type
*****
Half Bath Total
*****
Heating Fuel
*****
Heating Type
*****
Size Interior
*****
Land information
Amenities
*****
Fence Type
*****
Sewer
*****
Size Depth
*****
Size Frontage
*****
Size Irregular
*****
Size Total
*****
Rooms
Upper Level
Bedroom 3
*****
Bedroom 2
*****
Primary Bedroom
*****
Bathroom
*****
Main level
Living room
*****
Dining room
*****
Kitchen
*****
Lower level
Bedroom 4
*****
Family room
*****
Basement
Recreational, Games room
*****
Upper Level
Bedroom 3
*****
Bedroom 2
*****
Primary Bedroom
*****
Bathroom
*****
Main level
Living room
*****
Dining room
*****
Kitchen
*****
Lower level
Bedroom 4
*****
Family room
*****
Basement
Recreational, Games room
*****
Upper Level
Bedroom 3
*****
Bedroom 2
*****
Primary Bedroom
*****
Bathroom
*****
Main level
Living room
*****
Dining room
*****
Kitchen
*****
Lower level
Bedroom 4
*****
Family room
*****
Basement
Recreational, Games room
*****
Upper Level
Bedroom 3
*****
Bedroom 2
*****
Primary Bedroom
*****
Bathroom
*****
Main level
Living room
*****
Dining room
*****
Kitchen
*****
Lower level
Bedroom 4
*****
Family room
*****
Basement
Recreational, Games room
*****
Courtesy of KELLER WILLIAMS REAL ESTATE ASSOCIATES
Book a Showing for this property
Please note that filling out this form you'll be registered and your phone number without the +1 part will be used as a password.
