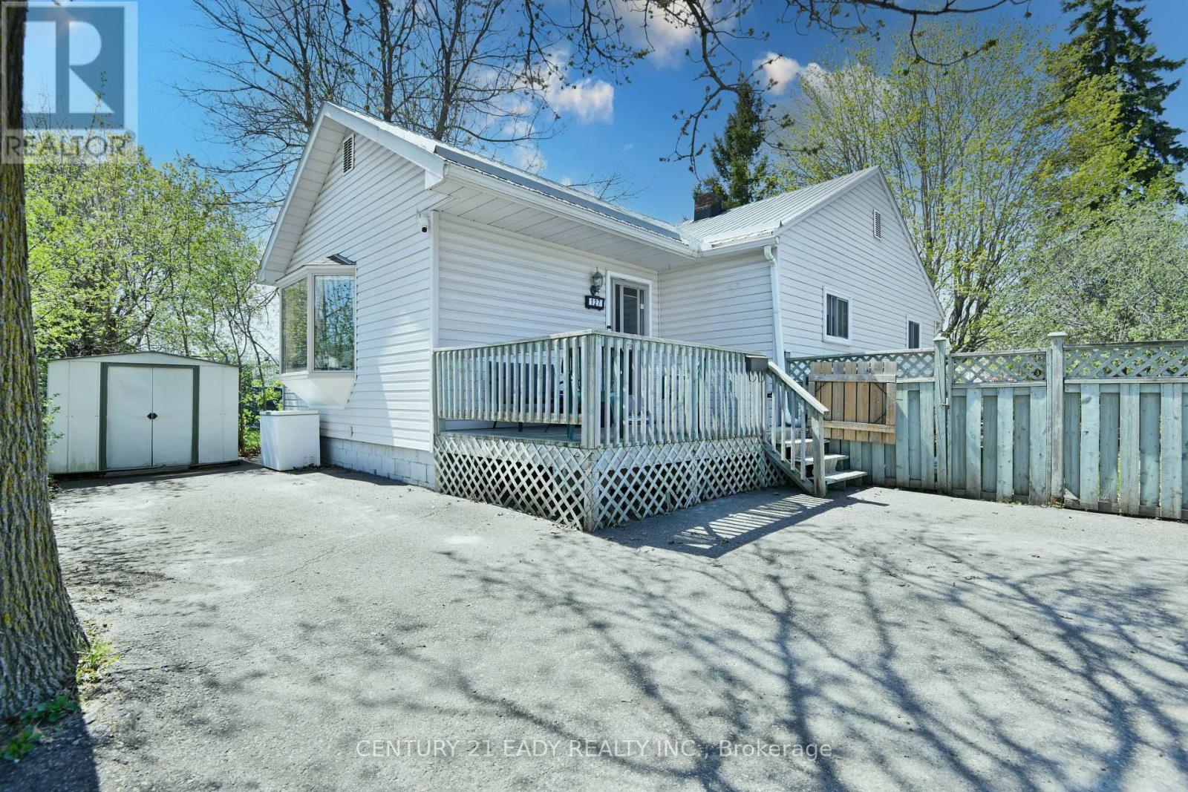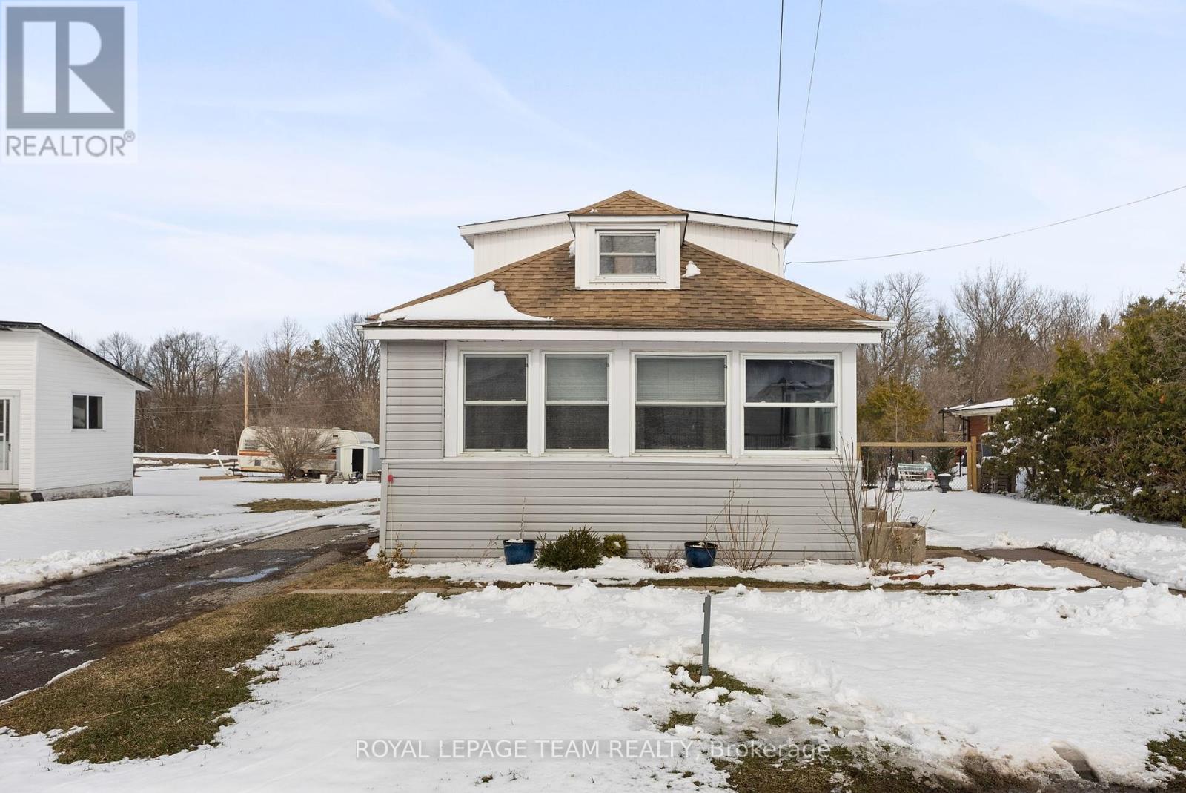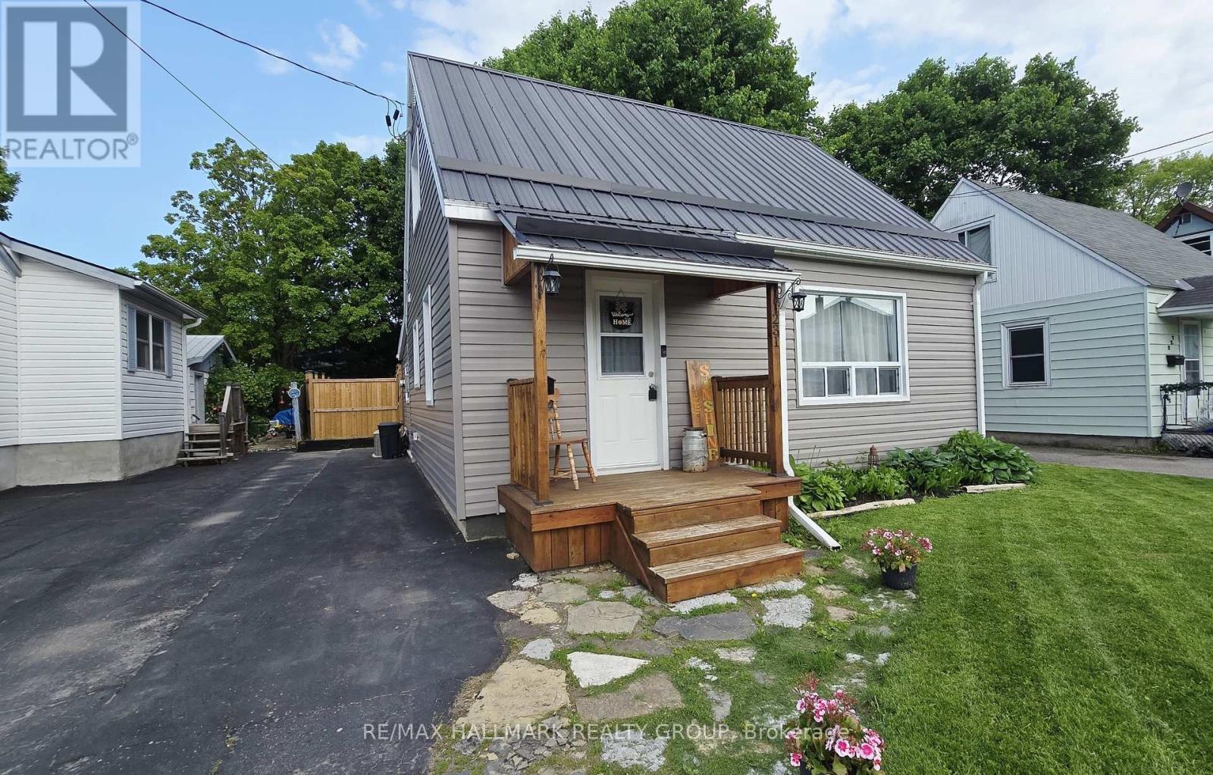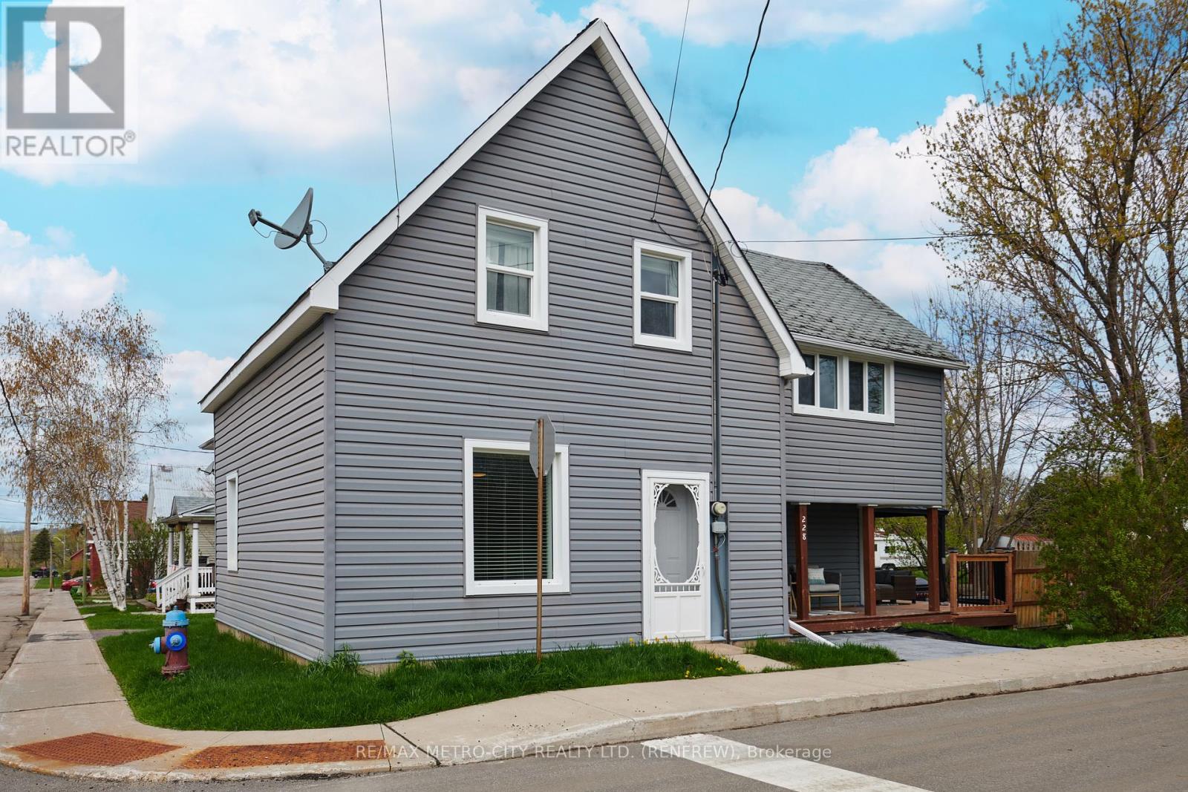Free account required
Unlock the full potential of your property search with a free account! Here's what you'll gain immediate access to:
- Exclusive Access to Every Listing
- Personalized Search Experience
- Favorite Properties at Your Fingertips
- Stay Ahead with Email Alerts
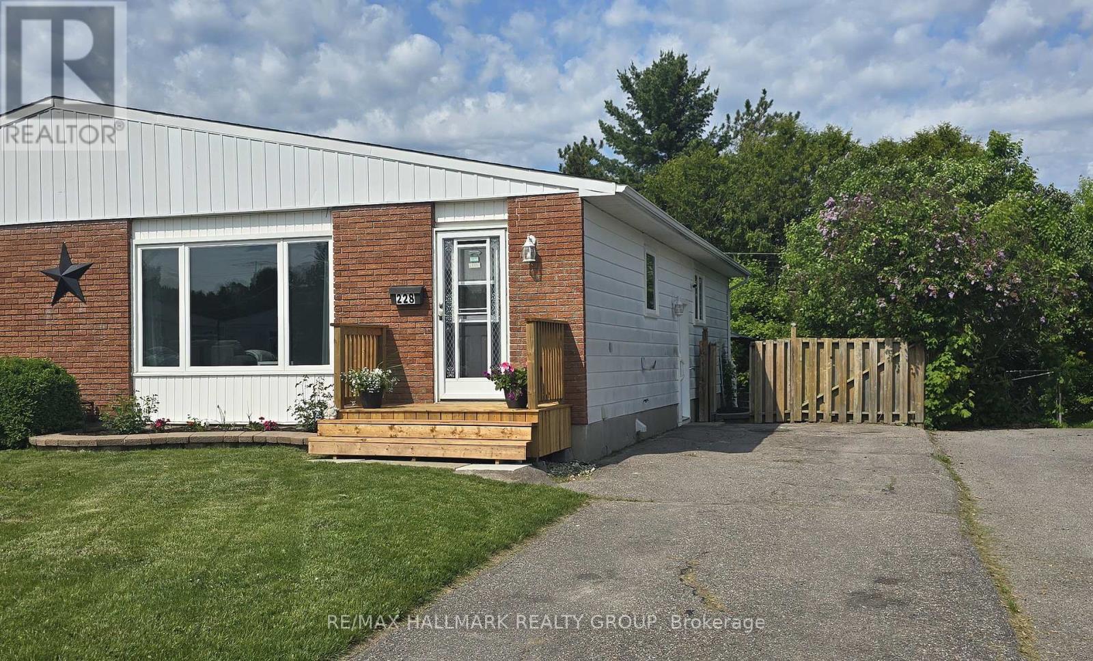
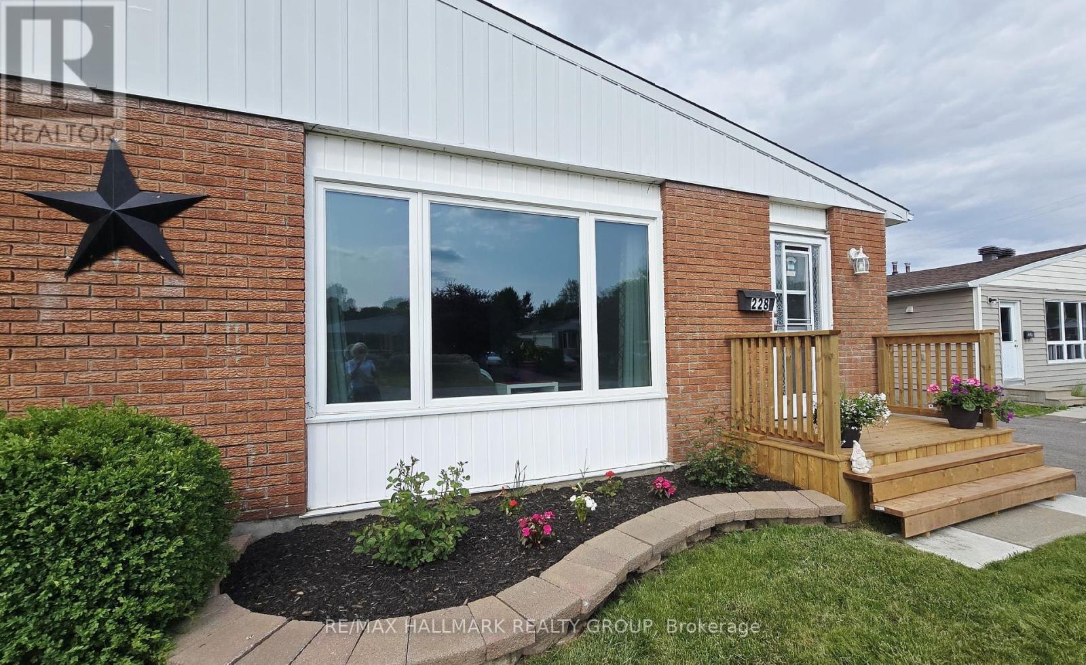
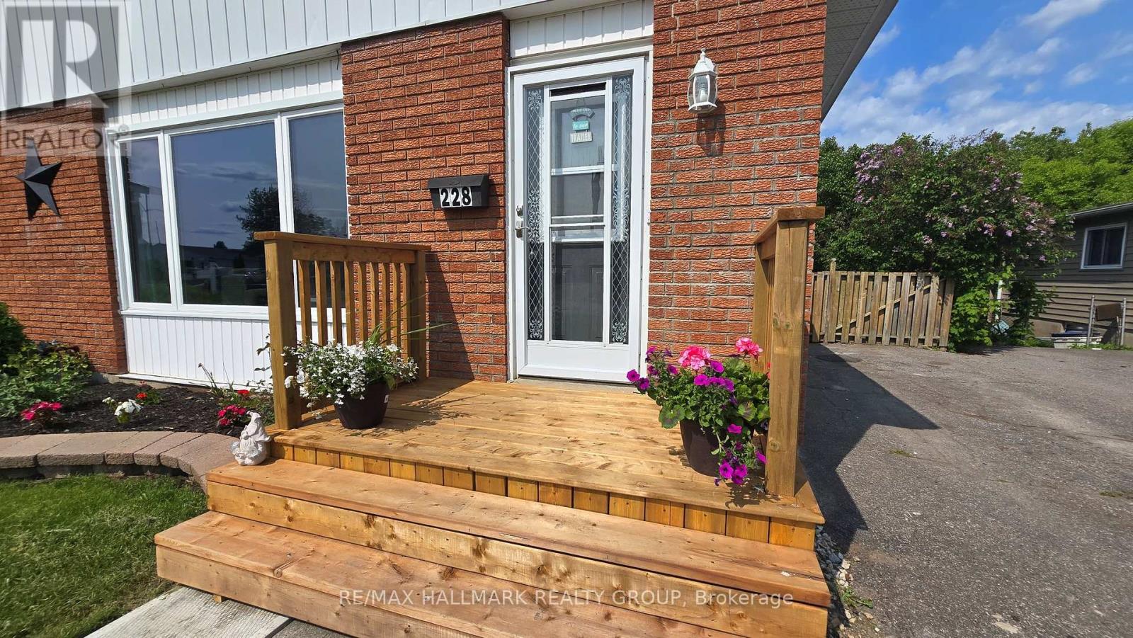
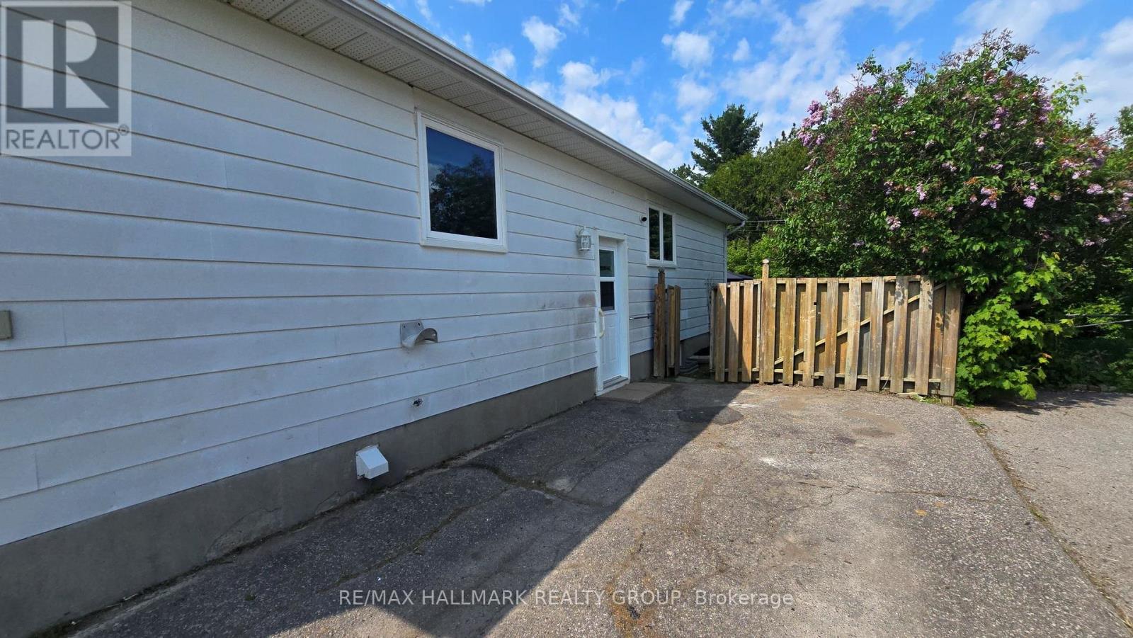
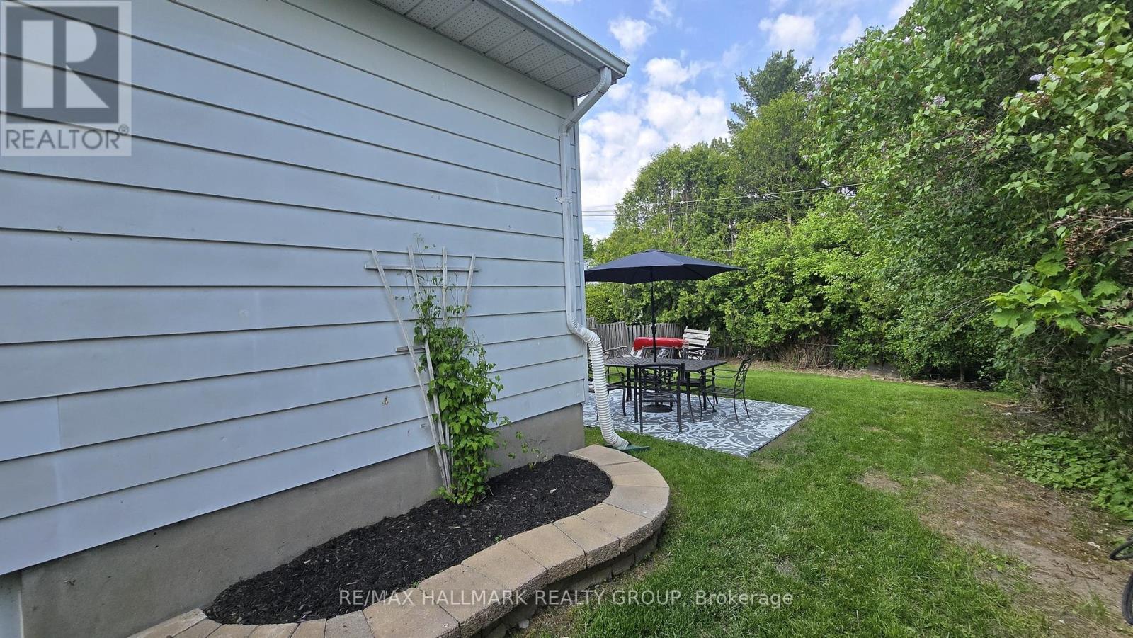
$359,900
228 AIRTH BOULEVARD
Renfrew, Ontario, Ontario, K7V2J8
MLS® Number: X12198052
Property description
Dont miss out on this incredible Semi-Detached Bungalow featuring 3 Bedrooms and 2 Baths with terrific living space! Situated on a pretty street and set on a fantastic 37.25 x 132.22 lot featuring a fenced backyard with no direct rear neighbours is perfect for privacy. The home boasts an L-shaped Living and Dining Room with a large picture window that bathes the rooms in natural light. Enjoy cooking in the modern Kitchen, complete with tiled backsplash, white cabinets & an eating area. Recently updated with newer front deck, vinyl plank flooring and a fresh coat of paint on the main level and in the rec room, this home exudes modern appeal. The main 4 piece Bath has been nicely renovated, featuring stylish fixtures and finishings. Three bedrooms are ample in size with the Primary Bedroom having a wall of closets. The Lower Level offers a versatile Rec Room with pot lighting and vinyl plank flooring, a handy 3-piece Bath with a shower and an additional spare room ideal for a Guest Room, Den, Exercise Room or Hobby Room. Plus the Laundry Room, Storage Room and Utility Room will keep your off season things organized and stowed away. Roof shingles approx. 10 years old, natural gas furnace approx. 2011. Includes 5 appliances, shed, all window coverings, hot water tank & central air. This home is a fantastic find and must be seen!
Building information
Type
*****
Appliances
*****
Architectural Style
*****
Basement Development
*****
Basement Type
*****
Construction Style Attachment
*****
Cooling Type
*****
Exterior Finish
*****
Foundation Type
*****
Heating Fuel
*****
Heating Type
*****
Size Interior
*****
Stories Total
*****
Utility Water
*****
Land information
Fence Type
*****
Landscape Features
*****
Sewer
*****
Size Depth
*****
Size Frontage
*****
Size Irregular
*****
Size Total
*****
Rooms
Main level
Bathroom
*****
Bedroom 3
*****
Bedroom 2
*****
Primary Bedroom
*****
Eating area
*****
Kitchen
*****
Dining room
*****
Living room
*****
Basement
Other
*****
Family room
*****
Other
*****
Utility room
*****
Laundry room
*****
Bathroom
*****
Main level
Bathroom
*****
Bedroom 3
*****
Bedroom 2
*****
Primary Bedroom
*****
Eating area
*****
Kitchen
*****
Dining room
*****
Living room
*****
Basement
Other
*****
Family room
*****
Other
*****
Utility room
*****
Laundry room
*****
Bathroom
*****
Main level
Bathroom
*****
Bedroom 3
*****
Bedroom 2
*****
Primary Bedroom
*****
Eating area
*****
Kitchen
*****
Dining room
*****
Living room
*****
Basement
Other
*****
Family room
*****
Other
*****
Utility room
*****
Laundry room
*****
Bathroom
*****
Main level
Bathroom
*****
Bedroom 3
*****
Bedroom 2
*****
Primary Bedroom
*****
Eating area
*****
Kitchen
*****
Dining room
*****
Living room
*****
Courtesy of RE/MAX HALLMARK REALTY GROUP
Book a Showing for this property
Please note that filling out this form you'll be registered and your phone number without the +1 part will be used as a password.

